List of listed objects in Innsbruck-Innsbruck / H – K
The list of listed objects in Innsbruck-Innsbruck / H – K contains the listed , immovable objects of the Innsbruck cadastral community Innsbruck (city districts city center , Mariahilf-St. Nikolaus , Dreiheiligen-Schlachthof and Saggen ) with street names from H to K.
Monuments
| photo | monument | Location | description | Metadata |
|---|---|---|---|---|

|
Mühlauer railway bridge (near Rauchmühle) ObjectID : 128901 |
at Haller Strasse, KG location : Innsbruck |
The Mühlauer railway bridge was built with the Kufstein – Innsbruck railway line between 1853 and 1858. The three-arched stone bridge over the Inn has two massive stone pillars and abutments made of white Kramsacher marble on both sides of the banks . There is an iron railing above a slightly protruding cornice. It is the only bridge of this type on the Munich - Verona route that has been preserved in its original condition.
The bridge crosses the Inn between the Innsbruck cadastral communities Innsbruck and Mühlau . |
ObjectID : 128901 Status : Notification Status of the BDA list: 2020-02-29 Name: Mühlauer Eisenbahnbrücke (near Rauchmühle) GstNr .: 1134; 468/1 Mühlauer Railway Bridge |

|
Fountain, girl with jug ObjectID : 98378 |
Haydnplatz location KG: Innsbruck |
The smaller than life-size fountain sculpture Girl with Jug was created by Hans Plangger from Lasa marble between 1940 and 1944 and placed on Haydnplatz in 1953. |
ObjektID : 98378 Status: § 2a Status of the BDA list: 2020-02-29 Name: Brunnen, Mädchen mit Krug GstNr .: 1265 |

|
Rental house ObjektID : 41055 |
Haydnplatz 1 KG location : Innsbruck |
The four-storey corner house was built in 1910 and combines elements of the Heimat style with Baroque and Secessionist forms. The facade is structured with polygonal and round cores, protruding balconies with stone balustrades and mansards. |
ObjectID : 41055 Status : Notification Status of the BDA list: 2020-02-29 Name: Miethaus GstNr .: .1307 Haydnplatz 1, Innsbruck |
| Rental house ObjektID : 98380 since 2020 |
Haydnplatz 2 KG location : Innsbruck |
ObjectID : 98380 Status : Notification Status of the BDA list: 2020-02-29 Name: Miethaus GstNr .: .1325 |
||

|
Municipal Housing ObjectID : 64310 |
Haydnplatz 5 KG location : Innsbruck |
The building was erected in 1941 as a worker's home based on plans by Walter Guth on the east side of Haydnplatz originally intended for a church. The five-storey building with a spacious, S-shaped floor plan is structured with bay windows and arched loggias on the rear and has a arched portal and an arched courtyard entrance. Inside, handcrafted details such as carved window posts, doors or banisters have been preserved. |
ObjectID : 64310 Status: § 2a Status of the BDA list: 2020-02-29 Name: Kommunaler Wohnbau GstNr .: 720/6 Haydnplatz 5, Innsbruck |

|
State Building Directorate (former university or governor building) ObjectID : 39087 |
Herrengasse 1-3 KG location : Innsbruck |
The building of the state building management was built around 1660 as a theater hall and from 1672 it was used as a university building, in 1745 it was adapted as a state and university library, and in 1776 it was converted into a governorship .
The L-shaped building connects to today's congress center with its south wing and follows Herrengasse along the former city moat, the west wing connects to the north. The building is four-story and kept very simple. The main building in Herrengasse has two stairwells facing the courtyard. The main front has a profiled eaves cornice and a hipped roof with dormers, of the 15 window axes two portal axes are widened; the western front has 14 axles. The courtyard fronts are essentially unadorned. Inside foyers and stair landings with square vaults and stucco rosettes. The two-armed stone stairs have a rosette-covered tendril lattice, the eastern one an extended stairwell . Several late baroque room doors with a profiled rounded frame and curved field division have been preserved. |
ObjektID : 39087 Status : Notification Status of the BDA list: 2020-02-29 Name: State building directorate (former university or governor building) GstNr .: .410 |

|
Kongresshaus, Archivstöckl ObjectID : 39088 |
Herrengasse 1-3 KG location : Innsbruck |
The Archivstöckl was built in 1871 at the instigation of the then State Archives Director David Schönherr as the first purpose-built archive building in Tyrol and is an early example of functional architecture in Tyrol. The originally ground floor building was increased by one storey in 1874. The flat roof was converted into a flat sheet metal gable roof due to water damage between the wars.
The Archivstöckl is attached to the north wing of the Herrengasse official building . The rectangular building has a stairwell attached to the south facade like a risalit. The ground floor was built from Höttinger breccia or brick masonry, the upper floor with its reinforced concrete construction is considered the first such building in Tyrol. On the ground floor there is a large, three-aisled hall, the narrow central aisle of which has a barrel vault on rectangular columns, divided by wide arches. The wide, eight-bay aisles have cross vaults separated from each other by belt arches . |
ObjectID : 39088 Status : Notification Status of the BDA list: 2020-02-29 Name: Kongresshaus, Archivstöckl GstNr .: .411; 598/4 |
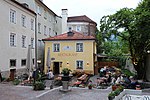
|
Fischerhäusl ObjectID : 39214 |
Herrengasse 8 KG location : Innsbruck |
The Fischerhäusl, which is now used as a restaurant, is attached to the fortress roundabout and has a structural and historical connection with the Hofburg . The two-storey, cube-shaped building from the 17th / 18th centuries Century on an almost square floor plan has a flat hipped roof, a regular facade structure, a rectangular portal made of breccia and a remarkable roof structure. |
ObjectID : 39214 Status : Notification Status of the BDA list: 2020-02-29 Name: Fischerhäusl GstNr .: .408 |

|
Ottoburg ObjectID : 39095 |
Herzog-Friedrich-Strasse 1 KG location : Innsbruck |
Late Gothic residential tower, documented since 1476. The later Emperor Maximilian I awarded the "Turn" in 1497 to Prince Rudolf von Anhalt , after whose death in 1515 only bourgeois owners followed. Perhaps that is why the house was called "Eepurg", "öd Burg" (= empty castle) and 1628 "Öttburg" since 1565/68. Based on this form of name, at the end of the "enlightened" 18th century, the association with Duke Otto II of Andechs , who was formerly considered the city founder of Innsbruck and is said to have resided here in his "Ottburg", arose. |
ObjectID : 39095 Status : Notification Status of the BDA list: 2020-02-29 Name: Ottoburg GstNr .: .388 Ottoburg (Innsbruck) |
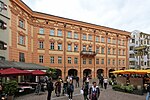
|
Old government building ObjectID : 64160 |
Herzog-Friedrich-Strasse 3 KG location : Innsbruck |
The building, also called Claudiana , goes back to two previous medieval buildings. In 1569 Archduke Ferdinand II had the two buildings converted into an official building for the Upper Austrian government. After it was destroyed in the earthquake of 1689, it was rebuilt in baroque form by Johann Martin Gumpp the Elder in 1690–1692 . |
ObjectID : 64160 Status : Notification Status of the BDA list: 2020-02-29 Name: Old government building GstNr .: .389 Old government building Innsbruck |

|
Bürgerhaus ObjektID : 39096 |
Herzog-Friedrich-Strasse 5 KG location : Innsbruck |
The core of the narrow five-story house dates from the 15th century and was first mentioned in a document in 1504. It has a baroque curved gable, a four-story polygonal bay window, an earthquake wall up to the second floor, a cross-vaulted arbor and a pointed arch portal. Late Gothic barrel vaults have been preserved inside. |
ObjectID : 39096 Status : Notification Status of the BDA list: 2020-02-29 Name: Bürgerhaus GstNr .: .390 |

|
Golden Eagle Hotel ObjectID : 39097 |
Herzog-Friedrich-Strasse 6 KG location : Innsbruck |
Erected in the course of the reconstruction after the fire of 1450, the Golden Eagle on the Lower Town Square is one of the oldest and - thanks to its porch - also the most stately inn in Innsbruck. The late Gothic facade frescoes were rediscovered in 1957/64. The black double-headed eagle of the Holy Roman Empire and its emperors served as a model for the pub sign. The marble tablets under the arbors tell of numerous personalities who stayed here. |
ObjectID : 39097 Status : Notification Status of the BDA list: 2020-02-29 Name: Hotel zum golden Adler GstNr .: .387 Goldener Adler |

|
Bürgerhaus ObjektID : 39098 |
Herzog-Friedrich-Strasse 7 KG location : Innsbruck |
The house first mentioned in a document in 1590 comes from the 15th / 16th century. Century, 1963 the ground floor was renewed. The five-storey house, which extends far into the depths, has barrel-vaulted arbors on the three-axis front, a wide bay window and an earthquake wall. The later extension of the Stöckl building resulted in two light wells one behind the other. Inside, a continuous, barrel-vaulted hallway and a spiral staircase around a round central pillar have been preserved. |
ObjectID : 39098 Status : Notification Status of the BDA list: 2020-02-29 Name: Bürgerhaus GstNr .: .391 Herzog-Friedrich-Straße 7, Innsbruck |

|
Bürgerhaus ObjektID : 39099 |
Herzog-Friedrich-Strasse 8 KG location : Innsbruck |
The core of the former Gasthaus zur Blauen Gans dates back to the 16th century and has been used as a restaurant since the 17th century. The four-storey house with an extended attic storey over a square floor plan extends far into the depths. The five-axis facade is designed in plait style and structured with bay windows, plaster frames on the window parapets and saint medallions on the second floor. |
ObjectID : 39099 Status : Notification Status of the BDA list: 2020-02-29 Name: Bürgerhaus GstNr .: .386 Herzog-Friedrich-Straße 8, Innsbruck |

|
Bürgerhaus ObjektID : 39100 |
Herzog-Friedrich-Straße 9-11 KG location : Innsbruck |
Two biaxial, five-storey townhouses with a core dating back to the 15th century have recently been combined to form a twin house. Both houses have bay windows, the earthquake wall on the right has been raised to the second floor. In a room on the second floor there is a late Gothic, partly brightly painted beam ceiling from 1483, which was renewed in 1640. |
ObjectID : 39100 Status : Notification Status of the BDA list: 2020-02-29 Name: Bürgerhaus GstNr .: .392; .393 Herzog-Friedrich-Strasse 9-11, Innsbruck |

|
Helblinghaus ObjectID : 39101 |
Herzog-Friedrich-Strasse 10 KG location : Innsbruck |
The originally late Gothic building from the 15th century was redesigned around 1730 and provided by the plasterer Anton Gigl with a lush rococo facade with flower tendrils, bunches of fruit, shells, acanthus leaves and putti. |
ObjectID : 39101 Status : Notification Status of the BDA list: 2020-02-29 Name: Helblinghaus GstNr .: .385 Helblinghaus |
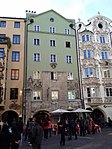
|
Palluahaus ObjektID : 39102 |
Herzog-Friedrich-Strasse 12 KG location : Innsbruck |
The core of the six-storey house, which extends far into the depths, dates from the 15th century. It has an unadorned facade with a strong earthquake wall, a Nagelfluh portal and ogival closed arcade openings. Inside, a barrel-vaulted hallway with stitch caps and a spiral staircase have been preserved. The guest rooms were redesigned by Franz Baumann in 1927/1937 . |
ObjectID : 39102 Status : Notification Status of the BDA list: 2020-02-29 Name: Palluahaus GstNr .: .384 Palluahaus, Innsbruck |

|
Gasthaus Jörgele ObjectID: 39103 |
Herzog-Friedrich-Strasse 13 KG location : Innsbruck |
The deep five-story house dates back to the 15th century. The facade with an earthquake wall , four-storey bay window and mosaic of the miraculous image of Mariahilf, which is horizontally closed by a blind wall , has recently been designed in a baroque style. |
ObjectID: 39103 Status: Notification Status of the BDA list: 2020-02-29 Name: Gasthaus Jörgele GstNr .: .394 Weinhaus Jörgele |

|
Weinhaus Happ including restaurants ObjektID : 12519 |
Herzog-Friedrich-Strasse 14 KG location : Innsbruck |
One of the few traditional inns in Innsbruck that has been preserved goes back to a late Gothic building from the 16th century in the typical Inn-Salzach style . In 1927 and 1937 it was carefully rebuilt according to plans by Franz Baumann . The facade of the six-storey building has round-arched arbor openings, an elegant rectangular bay window over three floors that merges into a balcony on the fourth floor, and earthquake pillars. The facade was redesigned in 1937 and decorated by Erich Torggler with fresco motifs from the hospitality industry. The guest rooms as well as furniture and equipment details such as lights, wall shelves, doors and door handles were uniformly designed by Franz Baumann. |
ObjectID : 12519 Status : Notification Status of the BDA list: 2020-02-29 Name: Weinhaus Happ including restaurants GstNr .: .383 Weinhaus Happ |
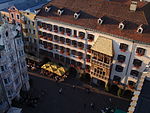
|
Neuhof Residence, Golden Roof ObjectID : 64161 |
Herzog-Friedrich-Strasse 15 KG location : Innsbruck |
From 1420 to approx. 1460 this building was the residence of the Tyrolean sovereign Friedrich IV and Siegmund the rich in coins .
The magnificent oriel, the symbol of the city of Innsbruck, covered with 2,657 fire-gilded copper shingles, was built by Niclas Türing the Elder under Emperor Maximilian I and, according to the inscription, was completed in 1500. The frescoes are by Maximilian's court painter Jörg Kölderer . The bay reliefs show portraits of Maximilian and his two wives, who are surrounded by Morisk dancers . Coats of arms, concealed references and symbols result in a complex total work of art that reflects Maximilian's self-image. The writing behind the dancers on the reliefs could not be deciphered. |
ObjectID : 64161 Status: § 2a Status of the BDA list: 2020-02-29 Name: Ansitz Neuhof, Goldenes Dachl GstNr .: .395 Goldenes Dachl |

|
Katzunghaus ObjektID: 39104 |
Herzog-Friedrich-Strasse 16 KG location : Innsbruck |
This late Gothic town house, built in the 15th century, stands out above all with its corner bay window. The reliefs there are works from the workshop of Gregor Türing († 1543) and show musicians and minstrels on the one hand, and various types of tournaments on the other. The reliefs remind us that knightly fighting games once took place on the old town square in front of the building. |
ObjectID: 39104 Status: Notification Status of the BDA list: 2020-02-29 Name: Katzunghaus GstNr .: .382 Katzunghaus |

|
Bürgerhaus ObjektID: 39106 |
Herzog-Friedrich-Strasse 18 KG location : Innsbruck |
The town house, which has been documented since 1521, dates back to the 15th century. The five-storey corner house has a single-axis bay window facing Herzog-Friedrich-Straße and seven window axes on Seilergasse, where the entrance is also located. Inside there is a small barrel-vaulted hallway, a spiral staircase with a brick parapet and a round-arched stairway entrance. |
ObjectID: 39106 Status: Notification Status of the BDA list: 2020-02-29 Name: Bürgerhaus GstNr .: .376 Herzog-Friedrich-Straße 18, Innsbruck |

|
Schöpferhaus / Alte Hofapotheke ObjectID : 39107 |
Herzog-Friedrich-Strasse 19 KG location : Innsbruck |
The building, first mentioned before 1486, has a core from the 15th / 16th centuries. Century. With its L-shaped floor plan, it encloses the corner house at Herzog-Friedrich-Straße 17 on the south and east side and has a three-axis main front to Herzog-Friedrich-Straße and a single front to Hofgasse. The main facade, designed around 1503, has a bay window, a moat roof and a stepped gable. A rococo pharmacy was located on the first floor of the Hofgasse wing until 1955. The pharmacy on the ground floor of the front building was established at the end of the 18th century. |
ObjectID : 39107 Status : Notification Status of the BDA list: 2020-02-29 Name: Schöpferhaus / Alte Hofapotheke GstNr .: .432 Schöpferhaus / Alte Hofapotheke, Innsbruck |

|
Vogelsangerhaus ObjectID: 39108 |
Herzog-Friedrich-Strasse 20 KG location : Innsbruck |
The house, which has been documented since 1521, dates from the 15th century. The four-axle, five-storey, deep-reaching double house has arbors, bay windows and two uneven ditch roofs. The facade was restored after bomb damage in 1948. The interior was badly damaged by an earthquake in 1955. |
ObjectID: 39108 Status: Notification Status of the BDA list: 2020-02-29 Name: Vogelsangerhaus GstNr .: .375 Vogelsangerhaus, Innsbruck |

|
Old town hall with city tower and fountain in the inner courtyard ObjektID : 64167 |
Herzog-Friedrich-Strasse 21 KG location : Innsbruck |
The old town hall was the seat of the city administration until 1897. In 1358 a town house on the town square was bought and converted into the town hall, which was rebuilt and enlarged several times. It received its current form in 1658.
The 56 m high city tower was erected around 1450 as the first such building in Austria. Originally provided with a pointed spire, it was given a Renaissance onion dome around 1560. |
ObjectID : 64167 Status: § 2a Status of the BDA list: 2020-02-29 Name: Old town hall with city tower and fountain in the inner courtyard GstNr .: .433 City tower (Innsbruck) |

|
Trautsonhaus ObjectID : 39109 |
Herzog-Friedrich-Strasse 22 KG location : Innsbruck |
The Trautsonhaus is a Gothic arcade house from the 15th century with a light shaft. In 1541, under its then owner Hanns Trautson von Matrei, Sprechenstein and Schrofenstein, hereditary marshal of Tyrol, baron since 1541, it was given its present shape and height by master Gregor Türing, as well as the two magnificent bay windows, the left of which rises above an arch and is adorned with the coat of arms of the builder and his wife from the house of Madruzzo. |
ObjectID : 39109 Status : Notification Status of the BDA list: 2020-02-29 Name: Trautsonhaus GstNr .: .374 Trautsonhaus |
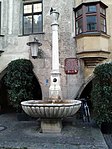
|
Fountain in front of Trautsonhaus ObjectID : 98535 |
in front of Herzog-Friedrich-Straße 22 KG location : Innsbruck |
The baroque marble fountain with a low, wide shell and a vase-crowned, fluted fountain column from 1806 is the only city fountain in Innsbruck that has been preserved in its original location. |
ObjectID : 98535 Status: § 2a Status of the BDA list: 2020-02-29 Name: Fountain in front of Trautsonhaus GstNr .: 1044 Trautsonbrunnen |

|
Tschurtschenthalerhaus ObjectID: 39110 |
Herzog-Friedrich-Strasse 23 KG location : Innsbruck |
The house, first mentioned in a document in 1390, has a core from the 15th century. In 1949 the interior was rebuilt after a bomb damage. The five-story, deep-reaching house has pointed arched arbors on the unadorned facade, an earthquake wall, a three-story wide bay window and a curved baroque gable. |
ObjectID: 39110 Status: Notification Status of the BDA list: 2020-02-29 Name: Tschurtschenthalerhaus GstNr .: .435 / 2 Tschurtschenthalerhaus |

|
Altes Landhaus ObjektID : 39111 |
Herzog-Friedrich-Strasse 29 KG location : Innsbruck |
Probably grown together from two town houses, this house was called "Zum guldenen Engl" around 1536 and was bought in 1613 by the "Tiroler Landschaft" as its first official building. This became necessary because Innsbruck - the residence of the Tyrolean sovereigns since 1420 - has gradually become the exclusive conference venue of the Tyrolean parliament and the Tyrolean landscape and its estates. Soon it was felt to be too narrow, so in 1666 this house in the old town was exchanged for one in the upper part of the new town, where the “ old country house ” has since been located ( Maria-Theresien-Straße 43 ). |
ObjectID : 39111 Status : Notification Status of the BDA list: 2020-02-29 Name: Altes Landhaus GstNr .: .438 |

|
Bürgerhaus ObjektID: 39112 |
Herzog-Friedrich-Strasse 32 KG location : Innsbruck |
The core of the five-storey building, which dates from the 16th century, has a three-storey polygonal bay window and a supporting gable on the facade. The arbors are provided with beveled, plastered pointed arches. In the middle of the deep house there is a staircase with a light shaft. |
ObjectID: 39112 Status: Notification Status of the BDA list: 2020-02-29 Name: Bürgerhaus GstNr .: .369 |

|
Bürgerhaus ObjektID : 39113 |
Herzog-Friedrich-Strasse 33 KG location : Innsbruck |
ObjectID : 39113 Status : Notification Status of the BDA list: 2020-02-29 Name: Bürgerhaus GstNr .: .440 |
|

|
Kohleggerhaus ObjectID : 39114 |
Herzog-Friedrich-Strasse 35 KG location : Innsbruck |
The Stadtrichter-Zeller-Haus was owned by the Innsbruck bourgeois family from 1485 to 1543. When Walter Zeller the Elder was city judge in 1495, he had the remarkable quaternion or imperial eagle fresco installed in the arbor vault , combined with the coats of arms of the "Anointed Kings" of France, England, Sicily and Scotland. Walter Zeller the Younger († 1543) made the partially damaged oriel decoration with a rare house blessing. |
ObjectID: 39114 Status: Notification Status of the BDA list: 2020-02-29 Name: Kohleggerhaus GstNr .: .441 Kohleggerhaus |

|
Bürgerhaus ObjektID : 39115 |
Herzog-Friedrich-Strasse 37 KG location : Innsbruck |
The core from the 15th / 16th The house dates back to the 17th century and has been documented since 1587. The four-story house with a gable roof has a horizontal front wall and a three-story bay window in the middle window axis. The two arbors are closed and chamfered in plastered pointed arches. The interior is accessed via a spiral staircase next to the atrium. |
ObjectID : 39115 Status : Notification Status of the BDA list: 2020-02-29 Name: Bürgerhaus GstNr .: .442 |

|
Golden Rose Inn ObjectID : 39116 |
Herzog-Friedrich-Strasse 39 KG location : Innsbruck |
The corner house on Stiftgasse dates back to the 15th century and served as an inn for more than 500 years. The five-storey wall construction with a mighty hipped roof and regular facade structure has a three-sided polygonal bay window that extends over three upper floors. The ground floor in the area of Herzog-Friedrich-Straße is opened in two wide segmental arches to the portico and set off from the upper floor by a strong cornice. At the corner of the building there is a sculpture created by Hans Andre in 1952 . The interior has undergone major changes, but still has numerous late Gothic building details such as vaulted hallways and rooms or Nagelfluh walls. The dining rooms on the first floor were designed in the 1930s by Lois Welzenbacher in the New Objectivity style. |
ObjectID : 39116 Status : Notification Status of the BDA list: 2020-02-29 Name: Gasthaus zur golden rose GstNr .: .443 Gasthaus zur golden rose, Swarovskihaus |

|
Donauhof ObjectID : 7971 |
Herzog-Friedrich-Strasse 40 / Schlossergasse 1 KG location : Innsbruck |
The four-storey building was built in 1912/1914 according to plans by Hans Menardi and Josef Retter in place of the suburban gate that was demolished in 1765 and subsequent buildings from the 19th century. There are three-story polygonal bay windows on the facade facing Marktgraben, on the sloping corner facing Herzog-Friedrich-Strasse and on the corner facing Schlossergasse. The ground floor opens into large, arched shop windows facing Herzog-Friedrich-Strasse and is closed off with a simple cornice that surrounds the facade . The windows on the upper floors are framed with wide white cleaning flasks with flared corners. The staircase, designed in Art Nouveau style , is tiled and has marble steps, stuccoed ceilings of the staircases and platforms covered with gold ornaments, and a large wrought iron railing with volute flowers set with leaves. |
ObjectID: 7971 Status: Notification Status of the BDA list: 2020-02-29 Name: Donauhof GstNr .: .362 / 1 Donauhof, Innsbruck |

|
Event Memorial Freedom Wars of 1809 / anno 9 ObjectID : 98570 |
Herzog-Otto-Straße KG location : Innsbruck |
The monument, known as Father and Son or Anno Nine , depicts two Tyrolean freedom fighters who are on the lookout for the enemy. It was created by Christian Plattner on the occasion of the 100th anniversary of the Tyrolean struggle for freedom and placed on the Inn Bridge in front of the Ottoburg in 1914. |
ObjectID : 98570 Status: § 2a Status of the BDA list: 2020-02-29 Name: Event memorial Freedom Wars of 1809 / anno 9 GstNr .: 1295 Anno nine memorial |

|
Old Market Hall ObjectID : 10580 |
Herzog-Siegmund-Ufer 3 KG location : Innsbruck |
The old market hall was built in 1913/14 according to plans by Fritz Konzert on the right bank of the Inn. The elevated central nave of the three-aisled Art Nouveau building is covered with a flat gable roof. The entrance to the north is structured in the lower area by five symmetrical arched arcades resting on Nagelfluh pillars. |
ObjectID : 10580 Status : Notification Status of the BDA list: 2020-02-29 Name: Alte Markthalle GstNr .: .1343 |

|
Bederlungerhaus ObjektID : 39105 |
Hofgasse 2 KG location : Innsbruck |
The history of the Bederlungerhaus goes back to the earliest times of the city. Soon after the city was founded south of the Inn Bridge, the first predecessor buildings of today's house were erected. Romanesque wall remains were found on the ground floor. The current building was created by amalgamating several medieval parcels. The name “Bederlungerhaus” goes back to the Bederlunger family, who owned the house from the beginning of the 19th century until 1931. In 2007 the house was restored with public support. |
ObjectID : 39105 Status : Notification Status of the BDA list: 2020-02-29 Name: Bederlungerhaus GstNr .: .431 Bederlungerhaus |

|
Teutonic Order House ObjectID : 39122 |
Hofgasse 3 KG location : Innsbruck |
ObjectID : 39122 Status : Notification Status of the BDA list: 2020-02-29 Name: Deutschordenshaus GstNr .: .421 |
|
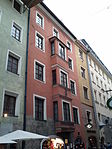
|
Bürgerhaus ObjektID : 39123 |
Hofgasse 4 KG location : Innsbruck |
ObjectID : 39123 Status : Notification Status of the BDA list: 2020-02-29 Name: Bürgerhaus GstNr .: .429 |
|
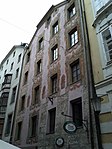
|
Gasthaus Zum tourists, formerly Zum Meraner ObjektID: 39124 |
Hofgasse 5 KG location : Innsbruck |
ObjektID: 39124 Status: Notification Status of the BDA list: 2020-02-29 Name: Gasthaus Zum tourists, formerly Zum Meraner GstNr .: .422 |
|

|
Burgriesenhaus ObjektID : 39125 |
Hofgasse 12 Location KG: Innsbruck |
ObjectID : 39125 Status : Notification Status of the BDA list: 2020-02-29 Name: Burgriesenhaus GstNr .: .425 |
|

|
Former House Golden Greif / Tachezy ObjectID : 39117 |
Höttinger Gasse 1 KG location : Innsbruck |
The building, which was first mentioned in a document in 1466 and originally dates from the 15th century, was combined in 1607 from two separate houses to form the “Goldener Greif” inn. In the second half of the 17th century it was fundamentally rebuilt, increased in 1826 and changed in the 20th century by adding and remodeling shops. The four-storey corner house has massive earthquake pillars, a high fire wall to the neighboring house and a bent facade on Höttinger Gasse. At the corner on the level of the first floor there is a stone-carved shrine with a crucifixion group, which was created around 1430 and is probably the oldest surviving wall sculpture in Innsbruck. |
ObjectID : 39117 Status : Notification Status of the BDA list: 2020-02-29 Name: Former House Goldener Greif / Tachezy GstNr .: .211 Former. Goldener Greif / Tachezy house, Höttinger Gasse 1, Innsbruck |

|
Former Chiemseehaus ObjectID : 39119 |
Höttinger Gasse 6 KG location : Innsbruck |
The building, first mentioned in 1281, was owned by the Chiemsee Monastery and was sold by it in 1628 at the latest. The house was rebuilt in the second half of the 15th century and around 1500. In the 19th century it was further modified by installing a new staircase, an extension and an addition. The four-storey corner house has a hipped roof and on the south side a Gothic bay window that extends to the eaves. Two halls and the corridors are provided with barrel vaults and stitch caps, another hall with a cross vault. |
ObjectID : 39119 Status : Notification Status of the BDA list: 2020-02-29 Name: Former Chiemseehaus GstNr .: .193 / 3 |

|
House portal ObjektID : 39120 |
Höttinger Gasse 11 KG location : Innsbruck |
The town house, which has been occupied since the 15th century and was rebuilt in the 17th century, has a courtyard portal from Nagelfluh with a closed round arch as well as a base, spar and wedge , which is crowned by a slightly curved, profiled cornice. |
ObjectID : 39120 Status : Notification Status of the BDA list: 2020-02-29 Name: Hausportal GstNr .: .206 |

|
Malfatti-Schlößl ObjectID : 39121 |
Höttinger Gasse 25 KG location : Innsbruck |
The residence (called Ettnau residence after the builder or Malfattischlössl after the owner in 1871) was built in 1693 at the latest and rebuilt in the 19th century, the baroque appearance was largely preserved. Until 1806 it served as the official building and residence of the caretaker of the Sonnenburg estate . The building rises on a square floor plan, at all four corners there are protruding bay windows, which are continued over the eaves as octagonal turrets and covered with hoods. The tent roof is crowned by an octagonal lantern. The building is surrounded by a garden, which is bordered by an enclosure wall. |
ObjectID : 39121 Status : Notification Status of the BDA list: 2020-02-29 Name: Malfatti-Schlößl GstNr .: 183/1 Malfattischlössl |
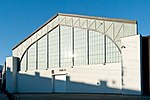
|
Exhibition hall 2 ObjectID : 39127 |
Ing.-Etzel-Straße 31, 29 KG location : Innsbruck |
The hall was built for the Prague anniversary exhibition in 1891 and moved to Innsbruck for the Tyrolean provincial exhibition in 1893, where it is now used by the Innsbruck trade fair. The steel frame construction is enclosed on the south side and on the front sides by brick walls, which were originally designed in an elaborate architectural manner and had large window openings. |
ObjectID : 39127 Status: § 2a Status of the BDA list: 2020-02-29 Name: Messehalle 2 GstNr .: 858/5 Messehalle B, Innsbruck |

|
Municipal dormitory Saggen with enclosure wall and kiosk ObjectID : 64311 |
Ing.-Etzel-Straße 59 KG location : Innsbruck |
On the occasion of the fiftieth anniversary of the reign of Emperor Franz Joseph , Johann von Sieberer founded the "Kaiser-Franz-Josef-Jubiläums-Greisenasyl". The building erected in 1908/09 is largely designed in the same way as the Sieber School . The interior of the chapel is furnished with the original ornamented tiled floor and chairs. The high barrel vault is coffered and framed by coffered belt arches decorated with rosettes. The building is surrounded by the original garden border with a brick parapet and richly ornamented iron grating between square pillars. |
ObjectID : 64311 Status: § 2a Status of the BDA list: 2020-02-29 Name: Saggen municipal dormitory with enclosure wall and kiosk GstNr .: 747/2; 747/1 Municipal residence hall Saggen |

|
Flösserkreuz ObjectID : 111923 |
Innallee location KG: Innsbruck |
The neo-Gothic crucifix was erected, presumably as a replacement for an older crucifix, around 1865 in the course of building the Inn river. |
ObjectID : 111923 Status: § 2a Status of the BDA list: 2020-02-29 Name: Flösserkreuz GstNr .: 1029/1 |

|
Elementary school St. Nikolaus with enclosing wall to the east ObjectID : 102855 |
Innallee 3 KG location : Innsbruck |
The building was built as an industrial school in 1872 and rebuilt and expanded in 1891. The three-storey building with a hipped roof has a central projectile on the inside, and a portal framed by pilasters in a segment-arched stone or plaster frame on the south-western entrance facade. The facades are structured with plaster bands and cornices. |
ObjektID : 102855 Status: § 2a Status of the BDA list: 2020-02-29 Name: St. Nikolaus elementary school with an enclosure wall to the east GstNr .: .86; 103 St. Nikolaus Primary School, Innsbruck |

|
Catholic parish church hl. Johannes Nepomuk ObjectID : 64235 |
Innrain location KG: Innsbruck |
The Johanneskirche was built in 1729–1732 instead of an older chapel and for a long time formed the western end of the Innrain. The high baroque building was designed by Georg Anton Gumpp based on Italian models. The ceiling paintings were created by Josef Schöpf in 1794 . Since 1993 the church has been the seat of the university parish. |
ObjectID : 64235 Status: § 2a Status of the BDA list: 2020-02-29 Name: Catholic parish church hl. Johannes Nepomuk GstNr .: .274 Johanneskirche Innsbruck |

|
Dankl barracks ObjectID : 39136 |
Innrain 1 location KG: Innsbruck |
The old city castle was built at the same time as the Innsbruck old town around 1180/1204 as the city castle of the Counts of Andechs, Dukes of Meranien and used from the 15th to the 18th century as an “inner” or city armory or from 1780 as barracks . Around 1851/54, the old building had to largely give way to the existing new barracks, which had been adapted as an administration building etc. since 1986/88. |
ObjectID : 39136 Status : Notification Status of the BDA list: 2020-02-29 Name: Dankl-Kaserne GstNr .: .327 Dankl-Kaserne |

|
Town house, former court blacksmith's house ObjectID : 40468 |
Innrain 2 location KG: Innsbruck |
In 1822 the building permit was granted for the house with farriers, which were rebuilt in 1841 and 1843. It has been a restaurant since 1892. The facade of the five-storey building with a small inner courtyard and hipped roof is structured in an early historical style with smooth corner pilasters, horizontal cornices between the individual floors and a profiled cornice. The arched portals are now partially walled up. Inside, the ground floor has pronounced lancet vaults, the hallway and various other rooms have simple flat barrel vaults. |
ObjektID : 40468 Status : Notification Status of the BDA list: 2020-02-29 Name: Bürgerhaus, former Hofschmiedehaus GstNr .: .249 Bürgerhaus Innrain 2, Innsbruck |

|
Wallpachhaus ObjektID : 39138 |
Innrain 14 KG location : Innsbruck |
The house was built in 1719 and after 1775 another storey was added. The facade from the middle of the 18th century is decorated with rich rococo decorations made of rocailles, shells and curlicues. In the central axis between the first and second floor there is a medallion with the depiction of the miraculous image of Mariahilf . |
ObjectID : 39138 Status : Notification Status of the BDA list: 2020-02-29 Name: Wallpachhaus GstNr .: .256 Wallpachhaus, Innsbruck |
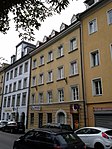
|
Residential and commercial building, Stiftsmühle ObjectID : 39139 |
Innrain 20 location KG: Innsbruck |
The four-storey house with a five-axis front and a gable roof was built in the 18th century. The facade is structured with a continuous cornice above the ground floor and parapet cornices on the windows. The basket arch portal in plaster frame has cuboids with wedge stones in the arch. |
ObjectID : 39139 Status : Notification Status of the BDA list: 2020-02-29 Name: Residential and commercial building, Stiftsmühle GstNr .: .259 |
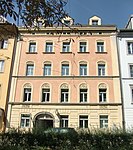
|
Residential and commercial building, former Market Office ObjectID : 21844 |
Innrain 24 KG location : Innsbruck |
The baroque house was built in 1717 and an additional storey was added in 1874 according to plans by Josef Spörr. The facade was designed in a late Biedermeier style with historic stucco decor. In 1922 the attic was expanded and given a roof house. |
ObjectID : 21844 Status : Notification Status of the BDA list: 2020-02-29 Name: Residential and commercial building, Former Market Office GstNr .: .261 |

|
State police command with enclosure ObjektID : 64233 |
Innrain 34 KG location : Innsbruck |
The elongated building was erected in 1783 as a cadet school and is now used by the Tyrolean police department. Inside there is a mosaic by Emmerich Kerle , created between 1955 and 1959 , which is dedicated to the fallen comrades and shows a representation of Austria with soldiers, an angel with a laurel wreath and a cross with a shield. |
ObjectID : 64233 Status : Notification Status of the BDA list: 2020-02-29 Name: State police command with enclosure GstNr .: .273; 225 Tyrol Regional Police Directorate |

|
Albersheim / Notburgaheim ObjectID : 39140 |
Innrain 41 KG location : Innsbruck |
The residence, which has been occupied since 1561, dates back to the 16th century and was extended in 1862. The four-storey, cube-shaped building with a corner core is divided by two wide cornices. Above the arched portal there is a mosaic of the miraculous image of Mariahilf. The front part of the wide, continuous ground floor corridor is barrel vaulted with stitch caps, the staircase has a barrel vault, the corridor on the first floor and the stair landings have a cross vault. |
ObjectID : 39140 Status : Notification Status of the BDA list: 2020-02-29 Name: Albersheim / Notburgaheim GstNr .: 233/2 |

|
State hospital, main building, ENT, HSS, ZMK clinic ObjectID: 43253 |
Innrain 47 KG location : Innsbruck |
The hospital was built in 1933 in the New Objectivity style. It consists of a four-story, cubic entrance wing and a five-story transverse wing, which are connected by a curved structure that is set back towards the entrance wing and pushed in front of the transverse wing around four axes. The ground floor appears as a base due to its banding and wide rectangular windows. |
ObjectID: 43253 Status: Notification Status of the BDA list: 2020-02-29 Name : State hospital, main building, ENT, HSS, ZMK-Klinik GstNr .: 1165 |

|
State hospital, payment stock ObjectID : 43254 |
Innrain 49 KG location : Innsbruck |
The three-storey hospital building was built in 1909 in the Heimat style with historical elements. The facade is structured with ashlar , bay windows and balconies. Note: location information is approximate. |
ObjectID : 43254 Status : Notification Status of the BDA list: 2020-02-29 Name: Landeskrankenhaus, Zahlstock GstNr .: 1165 |

|
University Library ObjectID : 64246 |
Innrain 50 KG location : Innsbruck |
The main building of the university library was built from 1911 to 1924 according to plans by Eduard Mathias Zotter. The free-standing, two-story building consists of an elevated reading room wing with a mansard roof and a storage wing, which are connected by a protruding staircase wing. This has a Baroque-style portal between two massive pilasters, above it a high arched window and a gable with a double eagle, inside there is a monumental staircase with a marble staircase and a stone balustrade formed from volute motifs. The reading room has high arched windows on the street side and is covered with a coffered ceiling. |
ObjectID : 64246 Status : Notification Status of the BDA list: 2020-02-29 Name: University Library GstNr .: 1187 University and State Library Tyrol |

|
Main University Building ObjectID : 64247 |
Innrain 52 KG location : Innsbruck |
The main building of the University of Innsbruck was built from 1911 to 1924 according to plans by Eduard Mathias Zotter. The neo-baroque , free-standing, four-storey complex encloses two inner courtyards as a wing structure. The five central axes of the main facade protrude as a risalit with a mansard roof, from this the three central portal axes , which are delimited by colossal Ionic half-columns and closed off by a curved segmented arch gable. Inside, the foyer is raised and separated from the vestibule by pilasters and pillars . The auditorium on the first floor is designed in an antique style with profiled pilasters, a tooth-cut frieze and a coffered ceiling . |
ObjectID : 64247 Status : Notification Status of the BDA list: 2020-02-29 Name: Universitätshauptgebäude GstNr .: 1187 Main building of the University of Innsbruck |

|
War memorial ObjectID : 84346 |
Innrain 52 KG location : Innsbruck |
The memorial designed by Lois Welzenbacher for the university members who died in World War I was unveiled in front of the main building of the university in 1926. On a high base with a triangular base and the inscription "Ehre - Freiheit - Vaterland" is an eagle carved from copper. |
ObjectID : 84346 Status : Notification Status of the BDA list: 2020-02-29 Name: War memorial GstNr .: 1187 War memorial at University of Innsbruck |

|
Kaiser-Franz-Josef-Jubiläums-Siechenhaus, former Städt. Nursing home ObjectID : 39141 |
Innrain 53 KG location : Innsbruck |
The four-story, free-standing building was erected in 1898/99 as the Kaiser-Franz-Josef-Jubiläums-Infirmary. The facade facing the Innrain is structured with a baroque central portal, plastering flaps and bands on the house and risalit edges. At the back is the chapel, consecrated in 1900, with a protruding, three-sided choir and ceiling frescoes by Alfons Siber from 1903. |
ObjectID : 39141 Status : Notification Status of the BDA list: 2020-02-29 Name: Kaiser-Franz-Josef-Jubiläums-Siechenhaus, former Städt. Nursing home GstNr .: 1165 Kaiser-Franz-Josef-Jubiläums-Infirmary |

|
Thurner Monument ObjectID : 102142 |
Innstrasse location KG: Innsbruck |
The monument to Franz Thurner , founder of the voluntary fire brigades and gymnastics in Tyrol, was erected in 1902. The bronze bust on a stone base was created by Norbert Pfretzschner . |
ObjectID : 102142 Status: § 2a Status of the BDA list: 2020-02-29 Name: Thurnerdenkmal GstNr .: 1029/1 |

|
Joachimsbrunnen ObjectID : 102147 |
Innstrasse location KG: Innsbruck |
The baroque fountain consists of a shell basin on a foot decorated with dolphins and volute cartouches and a Corinthian marble column with a marble statue of St. Joachim with a gilded ray nimbus, who holds a lily in one hand and the seated Maria in the other. The fountain was designed by Johann Martin Gumpp the Elder , the statue is attributed to Ingenuin Lechleitner . From 1706 to 1732 it stood as a counterpart to the Josefsbrunnen, which has now also been removed, south of the Annasäule in Maria-Theresien-Straße and was installed in Waltherpark in 1851. |
ObjectID : 102147 Status: § 2a Status of the BDA list: 2020-02-29 Name: Joachimsbrunnen GstNr .: 1029/1 |

|
Surveying stone "Geographensäule" ObjectID : 111925 |
Innstrasse location KG: Innsbruck |
The weather station was built in Waltherpark in 1876. A white marble pillar rises on a stepped square base made of red marble. Weathered inscription in the base. The base bears frame fields with the height information of some surrounding mountain peaks as well as the longitude and latitude. In addition to a thermometer and barometer, the column also has a sundial and an inscription indicating the average weather. |
ObjectID : 111925 Status: § 2a Status of the BDA list: 2020-02-29 Name: Measurement stone "Geographensäule" GstNr .: 1029/1 Geographensäule (Innsbruck) |

|
Personality monument Walther von der Vogelweide ObjectID : 111926 |
Innstrasse location KG: Innsbruck |
The larger than life ore statue of Walter von der Vogelweide was cast for the Bavarian National Museum in 1876 and bought by the city of Innsbruck in 1877 and placed in Walther Park. The statue stands on an irregularly layered porphyry base . |
ObjectID : 111926 Status: § 2a Status of the BDA list: 2020-02-29 Name: Walther von der Vogelweide personality monument GstNr .: 1029/1 |

|
Bürgerhaus ObjektID : 98969 since 2020 |
Innstrasse 1 KG location : Innsbruck |
The Innbrücke inn has a Romanesque building core with masonry in the basement and on the fire walls from the 13th century. During the Gothic and Late Gothic periods, the house was rebuilt, extended and the vaults created. Around 1800 it was rebuilt in the late baroque style and the second upper floor was fully expanded. In 1912 the interior was changed and in 1926 the attic was expanded. The building has been used as an inn since 1610. The main facade has a baroque curved gable and a three-storey bay window in the central axis. There are massive earthquake support pillars on the corner and on the side. Inside, a vaulted room from around 1500 with a brick vault and stitch caps has been preserved. |
ObjectID : 98969 Status : Notification Status of the BDA list: 2020-02-29 Name: Bürgerhaus GstNr .: .191 |

|
Rental house, former prison labor house / Rotus club house ObjektID : 39143 |
Innstrasse 2 KG location : Innsbruck |
ObjectID : 39143 Status : Notification Status of the BDA list: 2020-02-29 Name: Rental house, former criminal work house / Turnus club house GstNr .: .87 Turnus club house, Innsbruck |
|

|
Bürgerhaus ObjektID : 39144 |
Innstrasse 3 KG location : Innsbruck |
The house, which basically dates back to the 16th century, has been documented since 1500. The facade was provided with rich stucco in the second quarter of the 18th century. In the gable, which swings twice towards the middle, there is a medallion with the miraculous image of Mariahilf . The closed arched portal has a late Gothic frame from Nagelfluh . There is a barrel-vaulted hallway on the ground floor. |
ObjectID : 39144 Status : Notification Status of the BDA list: 2020-02-29 Name: Bürgerhaus GstNr .: .190 Innstraße 3, Innsbruck |

|
Malfatti House ObjectID : 39145 |
Innstrasse 5 KG location : Innsbruck |
ObjectID : 39145 Status : Notification Status of the BDA list: 2020-02-29 Name: Malfatti-Haus GstNr .: 174/1 |
|

|
Goldenes Kreuz residential building (main building with Stöckl) ObjektID : 39146 |
Innstrasse 13 Location KG: Innsbruck |
ObjectID : 39146 Status : Notification Status of the BDA list: 2020-02-29 Name: Goldenes Kreuz residential building (main building with Stöckl) GstNr .: .180; .181 |
|

|
Bürgerhaus ObjektID : 39147 |
Innstrasse 15 KG location : Innsbruck |
The narrow four-storey house with a rectangular floor plan and a ditch roof , which extends far into the depths, was rebuilt in 1546 after a fire based on forms from the 15th century. The three-axis gable front has a three-storey wide bay window in the central axis, a round arch portal and a stepped gable that is blinded in front . The facade was designed by Alfred Matuella in 1955. The corridors on the ground floor and the first floor are barrel-vaulted with stitch caps and connected via a brick spiral staircase. |
ObjectID : 39147 Status : Notification Status of the BDA list: 2020-02-29 Name: Bürgerhaus GstNr .: .179 |

|
Rainfels Residence ObjectID : 39148 |
Innstrasse 17 KG location : Innsbruck |
The core of the four-storey, deep building dates from the mid-16th century. The four-axis facade has bay windows and a baroque , richly curved gable and is decorated with paintings from the first half of the 18th century. The late Gothic stone portal with its multiple grooved walls is attributed to Niklas Türing the Younger. Inside there is a barrel-vaulted ground floor corridor with small stitch caps and a network of ramified ridges in the shape of fish bubbles, as well as a small vestibule with cross vaults . |
ObjectID : 39148 Status : Notification Status of the BDA list: 2020-02-29 Name: Ansitz Rainfels GstNr .: .178 Ansitz Rainfels |

|
Soap boiler house ObjectID : 39149 |
Innstrasse 23 KG location : Innsbruck |
The core of the building, which dates back to the 16th century, was merged from two houses in 1712 and given a neo-Gothic facade in the 19th century . It has been owned by the soap manufacturer Walde since 1868. In 1883 a ground-level extension was built in the courtyard, and in 1935 and 1938 a boiler and brewhouse for the soap factory. The facade is designed with two broad cores, facing gables and arched portals. Inside there are numerous late Gothic vaults. In addition to the main house, the building complex includes a Stöckl building , a garden house from the 18th century and an administrator and servants' house. |
ObjectID : 39149 Status : Notification Status of the BDA list: 2020-02-29 Name: Seifensieder-Haus GstNr .: .175 / 2 Seifensiederhaus, Innsbruck |

|
Residence ObjectID : 39150 |
Innstrasse 23a KG location : Innsbruck |
The seat-like, three-storey Stöckl building of the soap boiler house originates in the core from the 16th century, was changed to Baroque style in the 18th century, rebuilt in 1932 and an additional storey was added in 1956. On the central axis of the baroque facade there is a basket arch portal, above it a fresco with the miraculous image of Mariahilf . The hallway and rooms on the ground floor have late Gothic vaults and door panels. |
ObjectID : 39150 Status : Notification Status of the BDA list: 2020-02-29 Name: Ansitz GstNr .: .175 / 1 Innstraße 23a, Innsbruck |

|
Bürgerhaus ObjektID : 39151 |
Innstrasse 25 KG location : Innsbruck |
The core of the four-storey building dates from the 15th and 16th centuries. Century. It has a simple baroque facade with continuous parapet cornices and drilled window frames, a bay window and a round arched portal. Inside there is a continuous, barrel-vaulted ground floor corridor with stitch caps, several late Gothic portal walls and a beamed ceiling. |
ObjectID : 39151 Status : Notification Status of the BDA list: 2020-02-29 Name: Bürgerhaus GstNr .: .171 |

|
St. Nikolaus School with enclosure on Innstrasse ObjectID : 64182 |
Innstrasse 36 KG location : Innsbruck |
ObjectID : 64182 Status: § 2a Status of the BDA list: 2020-02-29 Name: St. Nikolaus-Schule with enclosure on Innstrasse GstNr .: 96 St. Nikolaus-Schule, Innsbruck |
|
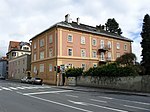
|
Rauschenstein residence ObjectID : 47909 |
Innstrasse 38 KG location : Innsbruck |
The building, which originally dates from the 16th century and was used as a dye works, was rebuilt in 1871/1872 and expanded in 1925 according to plans by Franz Baumann . A walled garden adjoins to the southwest. The facades of the three-storey building are structured regularly. A continuous central corridor with retracted belt arches in the southern half of the building opens up the older, probably still late-Gothic part of the house. |
ObjectID : 47909 Status : Notification Status of the BDA list: 2020-02-29 Name: Ansitz Rauschenstein GstNr .: .76 / 1 |

|
Bürgerhaus ObjektID : 39153 |
Innstrasse 45 KG location : Innsbruck |
The core from the 15th / 16th The five-storey building, which dates back to the 17th century, was given a cellar and a larger shop in 1894. The redesign of the facade in the 19th century was reversed in 1953. In the central axis of the facade there is a four-storey wide bay window, underneath a round arch portal. The continuous ground floor corridor is provided with an almost ogival barrel vault. |
ObjectID : 39153 Status : Notification Status of the BDA list: 2020-02-29 Name: Bürgerhaus GstNr .: .161 |

|
Bürgerhaus ObjektID : 39154 |
Innstrasse 53 KG location : Innsbruck |
ObjectID : 39154 Status : Notification Status of the BDA list: 2020-02-29 Name: Bürgerhaus GstNr .: .155 |
|

|
Fountain in Innstrasse (Hans-Brenner-Platz) ObjectID : 111924 |
in front of Innstrasse 69 KG location : Innsbruck |
The fountain consists of a square fountain trough and a cylindrical fountain column. The sculpture of St. Nikolaus from Verona marble was created in 1953 by Helmut Millonig . |
ObjectID : 111924 Status: § 2a Status of the BDA list: 2020-02-29 Name: Brunnen in the Innstrasse (Hans-Brenner-Platz) GstNr .: 1028/3 |

|
Residence and inn Eiche ObjektID : 39156 |
Innstrasse 85 Location KG: Innsbruck |
ObjectID : 39156 Status : Notification Status of the BDA list: 2020-02-29 Name: Living and inn Eiche GstNr .: 86/2 Gasthof zur Eiche, Innsbruck |
|

|
Bürgerhaus, former Gasthaus Elefant ObjektID : 39157 |
Innstrasse 87 KG location : Innsbruck |
ObjektID : 39157 Status : Notification Status of the BDA list: 2020-02-29 Name: Bürgerhaus, former Gasthaus Elefant GstNr .: .109 |
|

|
Kindergarten St. Nikolaus with enclosure wall ObjektID : 64183 |
Innstrasse 97 KG location : Innsbruck |
ObjektID : 64183 Status: § 2a Status of the BDA list: 2020-02-29 Name: Kindergarten St. Nikolaus with enclosure wall GstNr .: .113; .114; 75; 76 St. Nikolaus Kindergarten, Innsbruck |
|
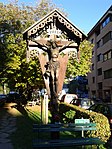
|
Crucifix ObjectID : 99136 |
Jahnstrasse location KG: Innsbruck |
The late Gothic crucifix in a roofed case probably dates from the 16th century and was added later. |
ObjectID : 99136 Status: § 2a Status of the BDA list: 2020-02-29 Name: Kruzifix GstNr .: 1077 |

|
Elementary school, Waldorf school and Kindergarten Dreiheiligen with gymnasium ObjektID : 64282 |
Jahnstrasse 5, 7 KG location : Innsbruck |
ObjectID : 64282 Status: § 2a Status of the BDA list: 2020-02-29 Name : Elementary school, Waldorf school and Kindergarten Dreiheiligen with gymnastics room GstNr .: 545/2 Elementary School Dreiheiligen |
|

|
Rental house ObjektID : 33225 |
Jahnstraße 29 KG location : Innsbruck |
ObjectID : 33225 Status : Notification Status of the BDA list: 2020-02-29 Name: Miethaus GstNr .: .727 / 2 Jahnstraße 29, Innsbruck |
|

|
Rental house with high-rise building in the backyard ObjectID : 39158 |
Kaiser-Franz-Joseph-Straße 1 KG location : Innsbruck |
ObjectID : 39158 Status : Notification Status of the BDA list: 2020-02-29 Name: Rental house with high-rise building in the backyard GstNr .: .1116 Kaiser-Franz-Joseph-Straße 1, Innsbruck |
|

|
Rental House ObjectID : 64299 |
Kaiser-Franz-Joseph-Straße 2 KG location : Innsbruck |
ObjectID : 64299 Status : Notification Status of the BDA list: 2020-02-29 Name: Miethaus GstNr .: .1113 |
|

|
Rental house ObjektID : 49303 |
Kaiser-Franz-Joseph-Straße 5 KG location : Innsbruck |
ObjectID : 49303 Status : Notification Status of the BDA list: 2020-02-29 Name: Miethaus GstNr .: .1171 Kaiser-Franz-Joseph-Straße 5, Innsbruck |
|

|
Rental house ObjektID : 48413 |
Kaiser-Franz-Joseph-Straße 9 KG location : Innsbruck |
ObjectID : 48413 Status : Notification Status of the BDA list: 2020-02-29 Name: Miethaus GstNr .: .1173 Kaiser-Franz-Joseph-Straße 9, Innsbruck |
|

|
Wall painting in the winter garden of the court gardening facility ObjektID : 119748 |
at Kaiserjägerstrasse 1b, KG location : Innsbruck |
The mural air and plant life in the court gardening building was created in 1954 by Max Weiler . |
ObjectID : 119748 Status: § 2a Status of the BDA list: 2020-02-29 Name: Wall painting in the winter garden of the court gardening company GstNr .: 583/1 |
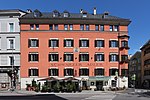
|
Gasthaus Zum Schwarzen Adler ObjectID : 39159 |
Kaiserjägerstrasse 2 KG location : Innsbruck |
The building, which basically dates from the 16th century, was first mentioned in a document in 1555 and has been a restaurant since 1654. The four-storey corner house has a three-storey corner bay window and a rectangular portal on the main facade facing Kaiserjägerstrasse. The hallway on the first floor is barrel vaulted with stitch caps. |
ObjectID : 39159 Status : Notification Status of the BDA list: 2020-02-29 Name: Gasthaus Zum Schwarzen Adler GstNr .: .770 / 1 Gasthaus Schwarzer Adler, Innsbruck |

|
Capuchin Church and Monastery with Hermitage ObjectID : 39160 |
Kaiserjägerstrasse 6 KG location : Innsbruck |
The Capuchin monastery was founded in 1593 and consecrated in 1594; it was closed from 1797 to 1833. In the 17th century it was expanded and from 1857 it received its current classicist appearance. The church is a simple building with a retracted, just closing choir and roof turrets. The facade shows a simple classical structure with colossal pilasters and a portal with an original, profiled marble frame with a triangular gable. The whitewashed, unadorned interior is covered with a barrel vault. |
ObjectID : 39160 Status: § 2a Status of the BDA list: 2020-02-29 Name: Capuchin Church and Monastery with Hermitage GstNr .: 575/3; 575/1 Capuchin Church Innsbruck |

|
Interest rate villa ObjectID : 48250 |
Kaiserjägerstrasse 7 KG location : Innsbruck |
ObjectID : 48250 Status : Notification Status of the BDA list: 2020-02-29 Name: Zinsvilla GstNr .: .1056 / 1 |
|

|
Residential and commercial building, formerly Alois Carl Walde KG, ObjectID : 95198 |
Kaiserjägerstrasse 10 KG location : Innsbruck |
The building was built in 1845 as a wax drawing shop for the Walde company with wax bleaching and an apartment. The two-story Biedermeier house with a hipped roof has two arched portals in breccia frames on the southern facade and a one-armed spiral wooden staircase inside. |
ObjektID : 95198 Status : Notification Status of the BDA list: 2020-02-29 Name: Residential and commercial building, former company Alois Carl Walde KG GstNr .: 570 |

|
Villa ObjectID : 48270 |
Kaiserjägerstrasse 18 KG location : Innsbruck |
ObjectID : 48270 Status : Notification Status of the BDA list: 2020-02-29 Name: Villa GstNr .: 832 |
|

|
Villa ObjectID : 48442 |
Kaiserjägerstraße 22 KG location : Innsbruck |
ObjectID : 48442 Status : Notification Status of the BDA list: 2020-02-29 Name: Villa GstNr .: 821 |
|

|
Villa ObjectID : 48249 |
Kaiserjägerstrasse 24 KG location : Innsbruck |
ObjectID : 48249 Status : Notification Status of the BDA list: 2020-02-29 Name: Villa GstNr .: 811/2 Kaiserjägerstraße 24, Innsbruck |
|

|
Villa Erna ObjectID : 49091 |
Kaiserjägerstrasse 28 KG location : Innsbruck |
ObjectID : 49091 Status : Notification Status of the BDA list: 2020-02-29 Name: Villa Erna GstNr .: 788 |
|

|
Villa ObjectID : 48441 |
Kaiserjägerstrasse 30 KG location : Innsbruck |
ObjectID : 48441 Status : Notification Status of the BDA list: 2020-02-29 Name: Villa GstNr .: 778/2 |
|

|
Enclosure of the court gardening facility ObjectID : 128323 |
Kaiserjägerstraße location KG: Innsbruck |
ObjectID : 128323 Status: § 2a Status of the BDA list: 2020-02-29 Name: Enclosure of the court gardener GstNr .: 583/1; 583/2 |
|

|
Rental house ObjektID : 40581 |
Kapuzinergasse 20 KG location : Innsbruck |
ObjectID : 40581 Status : Notification Status of the BDA list: 2020-02-29 Name: Miethaus GstNr .: .727 / 1 Kapuzinergasse 20, Innsbruck |
|
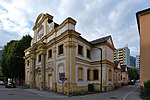
|
Seven Chapel Church / Siebenkreuzkapelle ObjektID : 39172 |
Kapuzinergasse 39 KG location : Innsbruck |
The church, built as a Holy Sepulcher Church in 1583–1584, was badly damaged in an earthquake in 1670 and rebuilt in 1676–1678 according to plans by Johann Martin Gumpp the Elder . Profaned under Joseph II , it was used as a warehouse for almost 200 years. The strongly structured, elongated building on a trapezoidal floor plan has three protruding chapels on each side. In the interior, the trapezoidal floor plan and the sloping vault created an exaggerated perspective of the Holy Sepulcher as the focal point. |
ObjectID : 39172 Status : Notification Status of the BDA list: 2020-02-29 Name: Sieben-Kapellen-Kirche / Siebenkreuzkapelle GstNr .: .801 Sieben-Kapellen-Kirche (Innsbruck) |

|
Object 5 ObjectID : 124854 |
Kapuzinergasse 39 KG location : Innsbruck |
The typical warehouse from the first half of the 19th century is on the site of the former seven-chapel church, which was closed in 1786 under Emperor Joseph II and converted into a military warehouse . The elongated, two-story brick building has a rectangular floor plan, a mighty hipped roof and a regular facade structure. The narrow sides are single-axis and the long sides are five-axis. The warehouse has simple wooden ceilings and cast iron pillars inside. |
ObjectID : 124854 Status : Notification Status of the BDA list: 2020-02-29 Name: Object 5 GstNr .: .801 Siebenkapellenareal, Object 5 |

|
Object 9 ObjectID : 124855 |
Kapuzinergasse 39 KG location : Innsbruck |
The typical warehouse from the first half of the 19th century is on the site of the former seven-chapel church, which was closed in 1786 under Emperor Joseph II and converted into a military warehouse . The narrow, elongated, single-storey brick building has a hook-shaped floor plan, a wide hipped roof and a regular facade structure, with wide pilasters at the corners of the wall. The building component, which is set at right angles on the east side, is partially covered with wood and has a wide archway between two buttresses on the gable side. The warehouse has simple wooden ceilings inside. |
ObjectID : 124855 Status : Notification Status of the BDA list: 2020-02-29 Name: Object 9 GstNr .: .801 |

|
Enclosing wall ObjectID : 124856 |
Kapuzinergasse 39 KG location : Innsbruck |
The baroque surrounding wall from the 18th century is regularly reinforced on the stone-facing inside by brick pillars in front and plastered on the outside. In the west and south there are pillar-flanked entrances, of which the southern one is walled up. |
ObjectID : 124856 Status : Notification Status of the BDA list: 2020-02-29 Name: Enclosing wall GstNr .: .801 |
| Warehouse, storage building or part of the surrounding wall ObjectID : 124858 |
Kapuzinergasse 39 KG location : Innsbruck |
The elongated, single-storey warehouse building with a gable roof at the eastern corner of the Siebenkapellen area is integrated into the surrounding wall with one long and one narrow side. It has three irregular window openings to the street and an opening in the gable to the inner courtyard. |
ObjectID : 124858 Status : Notification Status of the BDA list: 2020-02-29 Name: Warehouse, storage building or part of the surrounding wall GstNr .: .801 |
|

|
Kapferer Villa ObjektID : 19570 |
Karl-Kapferer-Strasse 3 KG location : Innsbruck |
ObjectID : 19570 Status : Notification Status of the BDA list: 2020-02-29 Name: Kapferer Villa GstNr .: .919 |
|

|
Church and Monastery For Perpetual Adoration ObjectID : 64290 |
Karl-Kapferer-Strasse 7, 7a KG location : Innsbruck |
The monastery was founded in 1868 by Maria Pia von Angelini , built in 1869/70 and consecrated in 1872. In 1895 Felix Schatz designed the facade mosaic Adoration of the Altar Sacrament . The monastery was closed during the Nazi era in 1940 and then taken over again in 1945 by the surviving sisters. |
ObjektID : 64290 Status: § 2a Status of the BDA list: 2020-02-29 Name: Church and monastery for perpetual adoration GstNr .: 609/1 Monastery church of the sisters for perpetual adoration |
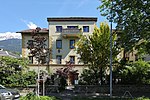
|
Vicarage, former priestly house of the monastery for perpetual adoration ObjectID : 105457 |
Karl-Kapferer-Strasse 9 KG location : Innsbruck |
The former priestly house of the monastery for Perpetual Adoration is built onto the garden wall of the monastery area. The three-storey Wilhelminian style building was erected in 1878/79 and has a three-axis center risalit . The staircase protruding to the north is flanked by the ground-level sermon hall with adjoining guest apartment and the former laundry room (now an apartment), both of which are accessible from the monastery garden. The facades are designed with trickle plaster ashlar, cast stone edges, a wood-clad gable with veil boards, as well as frame frames and decorative friezes. The frescoes in the sermon hall were created in 1945 by Rafael Thaler . |
ObjectID : 105457 Status: § 2a Status of the BDA list: 2020-02-29 Name: Vicarage, former priest house of the monastery for perpetual adoration GstNr .: .829 Priest house of the monastery for perpetual adoration, Innsbruck |

|
Jesuit Church of the Holy Trinity ObjectID : 64205 |
Karl-Rahner-Platz KG location : Innsbruck |
ObjectID : 64205 Status : Notification Status of the BDA list: 2020-02-29 Name: Jesuit Church Hl. Trinity GstNr .: 420 Jesuit Church Innsbruck |
|
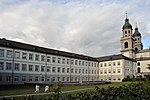
|
Theological Faculty d. University of Innsbruck (former Jesuit college and grammar school) ObjectID : 64198 |
Karl-Rahner-Platz 1-2 Location KG: Innsbruck |
The complex of the theological faculty of the University of Innsbruck , formerly used as a Jesuit grammar school and university library, extends on both sides of the Jesuit church along Universitätsstraße. The west wing goes back to the first college building from 1562 around an arcade courtyard. The corridors face the street, to the south, face the garden, the large, bright lecture halls and professors' rooms. The design of the baroque facade is attributed to Johann Martin Gumpp the Elder . |
ObjectID : 64198 Status : Notification Status of the BDA list: 2020-02-29 Name: Theological Faculty d. University of Innsbruck (former Jesuit college and grammar school) GstNr .: .642 |

|
Theological Faculty d. University of Innsbruck (former Jesuit college and grammar school) ObjectID : 64199 |
Karl-Rahner-Platz 3 KG location : Innsbruck |
The complex of the theological faculty of the University of Innsbruck , formerly used as a Jesuit grammar school and university library, extends on both sides of the Jesuit church along Universitätsstraße. The baroque east wing was built from 1722 to 1724 according to plans by Georg Anton Gumpp instead of a building from 1603 to 1606. The building extends in two wings around a rectangular courtyard to the east, the main facade is to the west towards Karl-Rahner-Platz. |
ObjectID : 64199 Status : Notification Status of the BDA list: 2020-02-29 Name: Theological Faculty d. University of Innsbruck (former Jesuit college and grammar school) GstNr .: .646 |

|
Interest rate villa ObjectID : 47833 |
Karl-Schönherr-Strasse 1 KG location : Innsbruck |
ObjectID : 47833 Status : Notification Status of the BDA list: 2020-02-29 Name: Zinsvilla GstNr .: .1075 Karl-Schönherr-Straße 1, Innsbruck |
|
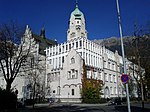
|
Federal Commercial Academy and Federal Commercial School ObjectID : 39173 |
Karl-Schönherr-Strasse 2 KG location : Innsbruck |
The building of the commercial academy was built in 1904 according to a design by Eduard Klingler and Arthur Ringler in the so-called “Tyrolean Gothic” style, and from 1971–1977 heightened and rebuilt according to plans by Ekkehard Hörmann . |
ObjectID : 39173 Status : Notification Status of the BDA list: 2020-02-29 Name: Bundeshandelsakademie und Bundeshandelsschule GstNr .: 602/41 Handelsakademie Innsbruck |

|
Former Theresian normal school with chapel ObjectID : 39174 |
Kiebachgasse 10 KG location : Innsbruck |
In the building mentioned for the first time in 1519, a normal school was set up in 1769 , which was later elevated to the Imperial and Royal Model Main School. Around 1777, instead of the Stöckl building, a chapel dedicated to St. John the Baptist erected. In 1878 the newly founded Protestant congregation acquired the building and used it as a rectory and the chapel for their services. With the construction of the Christ Church , the building was no longer needed and sold, the chapel has been used as a workshop since then. The building, with six axes on the main front, surrounds a rectangular inner courtyard with four unequal four-storey wings. A second courtyard that extends as far as Schlossergasse is connected to the rear wing, the southern half of which is occupied by the chapel. On the main facade there are two bay windows, in the courtyard open galleries and stairways from the second half of the 17th century. |
ObjektID : 39174 Status : Notification Status of the BDA list: 2020-02-29 Name: Former Theresian normal school with chapel GstNr .: .341; .342 Kiebachgasse 10 (Innsbruck) |

|
Bürgerhaus ObjektID: 39175 |
Kiebachgasse 11 KG location : Innsbruck |
The four-storey building, first mentioned in a document in 1502, dates from the 15th and 16th centuries. Century. The three-axis front is bent and has a three-storey, three-sided polygonal bay in the middle axis and a round arched portal in the right axis. The earthquake wall is cut out in a round arch above the portal. The continuous ground floor corridor is provided in the front part with a pointed arched barrel vault with stitch caps and in the rear part it is extended to an almost square cross-vaulted room with a star- shaped net . The corridors of the first and second floors have a barrel vault. |
ObjectID: 39175 Status: Notification Status of the BDA list: 2020-02-29 Name: Bürgerhaus GstNr .: .333 |

|
Gumpphaus / Mundinghaus / Pflaumerhaus ObjectID : 39176 |
Kiebachgasse 16 KG location : Innsbruck |
Three houses, essentially dating from the 16th century, were combined into one building around 1680 and rebuilt in the first third of the 18th century. From 1653 to 1765 the house was owned by the Gumpp family of builders . The four-storey corner house with bay windows jumps into the south corner, creating a small space at the Kiebachgasse / Schlossergasse intersection. The original components, which are clearly recognizable through different roof shapes (gable roofs, monopitch roof) and window sizes, are combined by a uniform baroque facade with architectural and figural plaster structure. Inside, late-Gothic building details (vaults, portals) and baroque stucco work from around 1730 have been preserved. |
ObjectID : 39176 Status : Notification Status of the BDA list: 2020-02-29 Name: Gumpphaus / Mundinghaus / Pflaumerhaus GstNr .: .336 Gumpphaus / Mundinghaus / Pflaumerhaus |

|
Bürgerhaus ObjektID : 39177 |
Kirschentalgasse 5 KG location : Innsbruck |
The town house, which basically dates from the 15th century, was extended in 1846. The two-storey gabled house on an approximately square floor plan and saddle roof has two portals right next to each other in the middle. The left one has a round arch and leads to the cellar staircase, the right portal with a pointed arch leads into the hallway. |
ObjectID : 39177 Status : Notification Status of the BDA list: 2020-02-29 Name: Bürgerhaus GstNr .: .243 |

|
Bruckfeld Residence ObjectID : 39178 |
Kirschentalgasse 6 KG location : Innsbruck |
The residence-like building was created before 1614 by joining two older houses and was renovated in the 18th and 19th centuries. Rebuilt in the 19th century. The four-storey house on an irregular, hook-shaped floor plan has a late Gothic arched portal and a saddle roof. The facade was designed in the 19th century with bezels , rustics and cornices . |
ObjectID : 39178 Status : Notification Status of the BDA list: 2020-02-29 Name: Ansitz Bruckfeld GstNr .: .238 / 3 |

|
Interest rate villa ObjectID : 48251 |
Kochstrasse 1 KG location : Innsbruck |
ObjectID : 48251 Status : Notification Status of the BDA list: 2020-02-29 Name: Zinsvilla GstNr .: .1011 / 1 Kochstraße 1, Innsbruck |
|
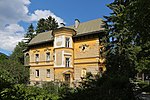
|
Villa ObjectID : 68810 |
Kochstrasse 3 KG location : Innsbruck |
ObjectID : 68810 Status : Notification Status of the BDA list: 2020-02-29 Name: Villa GstNr .: .1033 Kochstraße 3, Innsbruck |
Web links
Individual evidence
- ↑ a b Tyrol - immovable and archaeological monuments under monument protection. (PDF), ( CSV ). Federal Monuments Office , as of February 18, 2020.
- ^ Michaela Frick: Technical monuments, Mühlauer Eisenbahnbrücke (Westbahn) . In: Culture reports from Tyrol 2012 . 63rd Monument Report, June 2012, p. 19–20 ( tirol.gv.at [PDF; accessed on January 11, 2014]).
- ↑ Felmayer, Wiesauer: Laufbrunnen, fountain girl with jug. In: Tyrolean art register . Retrieved August 8, 2015 .
- ↑ Helmuth Oehler: Snow white? In: Innsbruck informed, August 2018, pp. 58–59 ( online )
- ^ Felmayer, Wiesauer: residential building, apartment building. In: Tyrolean art register . Retrieved September 8, 2015 .
- ↑ Wiesauer: Municipal housing. In: Tyrolean art register . Accessed January 21, 2020 .
- ^ Wiesauer: Office of the Tyrolean provincial government, provincial building directorate, university and governor building. In: Tyrolean art register . Retrieved January 11, 2014 .
- ^ Wiesauer: Congress House Innsbruck, Archivstöckl. In: Tyrolean art register . Retrieved January 11, 2014 .
- ↑ Wiesauer: Residential building, Fischerhäusl. In: Tyrolean art register . Accessed January 21, 2020 .
- ^ Franz-Heinz Hye : The old government building. In: Official Journal of the State Capital Innsbruck, No. 12, 1969, p. 14 ( digitized version )
- ^ Wiesauer: Residential building, community center. In: Tyrolean art register . Retrieved January 5, 2016 .
- ^ Felmayer, Wiesauer: Residential and commercial building. In: Tyrolean art register . Retrieved July 5, 2016 .
- ↑ Felmayer, Wiesauer: Residential building, former inn Zur Blauen Gans. In: Tyrolean art register . Retrieved January 5, 2016 .
- ^ Felmayer, Wiesauer: Residential building, community center. In: Tyrolean art register . Retrieved January 5, 2016 .
- ↑ Felmayer, Wiesauer: residential and commercial building, Palluahaus. In: Tyrolean art register . Retrieved July 5, 2016 .
- ↑ Felmayer, Wiesauer: Gasthof Jörgele, Weinhaus Jörgele. In: Tyrolean art register . Retrieved July 5, 2016 .
- ↑ Felmayer, Wiesauer: Weinhaus Happ. In: Tyrolean art register . Retrieved July 5, 2016 .
- ^ Felmayer, Wiesauer: Residential building, community center. In: Tyrolean art register . Retrieved July 5, 2016 .
- ↑ Felmayer, Wiesauer: Residential building, Schöpferhaus, old court pharmacy. In: Tyrolean art register . Retrieved July 5, 2016 .
- ↑ Felmayer, Wiesauer: residential building, Vogelsangerhaus. In: Tyrolean art register . Retrieved July 5, 2016 .
- ↑ Wiesauer: Laufbrunnen, fountain in front of the Trautsonhaus. In: Tyrolean art register . Retrieved August 7, 2015 .
- ^ Felmayer, Wiesauer: Residential building, Tschurtschenthalerhaus. In: Tyrolean art register . Retrieved July 5, 2016 .
- ^ Felmayer, Wiesauer: Residential building, community center. In: Tyrolean art register . Retrieved July 7, 2016 .
- ^ Felmayer, Wiesauer: Residential building, community center. In: Tyrolean art register . Retrieved December 21, 2017 .
- ↑ Felmayer, Wiesauer: Gasthaus zur golden rose, Swarovski house. In: Tyrolean art register . Retrieved December 21, 2017 .
- ^ Felmayer, Wiesauer: Residential building, Donauhof. In: Tyrolean art register . Retrieved December 21, 2017 .
- ^ Monument "Father and Son" (Innsbruck) in the Literature Land Map Tyrol
- ↑ Felmayer, Wiesauer: Market Hall Innsbruck, Old Market Hall. In: Tyrolean art register . Retrieved November 23, 2014 .
- ↑ Felmayer, Wiesauer: residential building, former house Goldener Greif, Tachezy. In: Tyrolean art register . Retrieved October 5, 2015 .
- ↑ Felmayer, Wiesauer: residential building, former Chiemseehaus. In: Tyrolean art register . Retrieved September 9, 2015 .
- ^ Felmayer, Wiesauer: Residential building, community center. In: Tyrolean art register . Retrieved October 8, 2015 .
- ↑ Felmayer, Wiesauer: former residence Ettnau, Ettenau, Malfattischlößl. In: Tyrolean art register . Retrieved September 9, 2015 .
- ↑ Wiesauer: Exhibition hall 2. In: Tyrolean art cadastre . Retrieved September 9, 2015 .
- ↑ Felmayer, Wiesauer: Municipal old people's home, municipal dormitory Saggen with enclosure wall and kiosk. In: Tyrolean art register . Retrieved June 20, 2016 .
- ↑ Felmayer, Wiesauer: Wegkreuz, Flösserkreuz. In: Tyrolean art register . Retrieved August 10, 2015 .
- ↑ Felmayer, Wiesauer: St. Nikolaus elementary school with an enclosure wall to the east. In: Tyrolean art register . Retrieved July 5, 2016 .
- ↑ Wiesauer: Residential building, town house, former court blacksmith's house. In: Tyrolean art register . Retrieved November 4, 2016 .
- ↑ Felmayer, Wiesauer: Residential building, Wallpachhaus. In: Tyrolean art register . Retrieved September 9, 2015 .
- ↑ Felmayer, Wiesauer: Business and residential buildings, Stiftsmühle. In: Tyrolean art register . Retrieved November 4, 2016 .
- ↑ Felmayer, Wiesauer: residential and office building, former market office. In: Tyrolean art register . Retrieved September 8, 2015 .
- ^ Regional police command for Tyrol, former cadet school. In: Tyrolean art register . Retrieved July 5, 2016 .
- ↑ Maireth, Wiesenauer: Art in construction of public buildings: Mosaic: tribute to fallen comrades. In: Tyrolean art register . Retrieved July 5, 2016 .
- ↑ Felmayer, Wiesauer: former residence Albersheim, Notburgaheim. In: Tyrolean art register . Retrieved July 5, 2016 .
- ^ Wiesauer: State hospital, main building. In: Tyrolean art register . Retrieved October 8, 2015 .
- ↑ Wiesenauer: State Hospital, number Stock, Municipal sanatorium. In: Tyrolean art register . Retrieved October 8, 2015 .
- ^ Felmayer, Wiesauer: Innsbruck University Library. In: Tyrolean art register . Retrieved October 8, 2015 .
- ^ Felmayer, Wiesauer: University of Innsbruck, main university building. In: Tyrolean art register . Retrieved October 8, 2015 .
- ↑ The memorial of the University of Innsbruck , iPoint - the information portal of the University of Innsbruck
- ^ Felmayer, Wiesauer: Kaiser-Franz-Josef-Jubiläums-Siechenhaus, former municipal nursing home. In: Tyrolean art register . Retrieved October 8, 2015 .
- ^ Felmayer, Wiesauer: Monument to Franz Thurner, Thurner monument. In: Tyrolean art register . Retrieved August 10, 2015 .
- ↑ Felmayer, Wiesauer: Laufbrunnen hll. Joachim, Joachimsbrunnen. In: Tyrolean art register . Retrieved April 5, 2020 .
- ↑ Josefine Justic: When Maria Theresa street was still called New Town. In: Innsbruck informs, October 2002, p. 22 ( digitized version )
- ↑ Felmayer, Wiesauer: survey stone, geographic column. In: Tyrolean art register . Retrieved December 22, 2013 .
- ↑ Felmayer, Wiesauer: personality monument Walther von der Vogelweide. In: Tyrolean art register . Retrieved August 10, 2015 .
- ↑ Felmayer, Wiesauer: Gasthaus Zur Innbrücke. In: Tyrolean art register . Retrieved March 4, 2020 .
- ^ Felmayer, Wiesauer: Residential building. In: Tyrolean art register . Retrieved October 15, 2019 .
- ^ Felmayer, Wiesauer: Residential building. In: Tyrolean art register . Retrieved March 4, 2020 .
- ↑ Felmayer, Wiesauer: former Rainfels residence, residential building. In: Tyrolean art register . Retrieved October 15, 2019 .
- ↑ Felmayer, Wiesauer: Residential building, soap boiler house. In: Tyrolean art register . Retrieved November 7, 2016 .
- ↑ Felmayer, Wiesauer: Residential building, residence-like Stöckl building of the soap boiler house. In: Tyrolean art register . Retrieved July 7, 2016 .
- ^ Felmayer, Wiesauer: Residential building. In: Tyrolean art register . Retrieved November 7, 2016 .
- ↑ Felmayer, Wiesauer: Rauschenstein residence. In: Tyrolean art register . Retrieved July 7, 2016 .
- ^ Felmayer, Wiesauer: Residential and commercial building. In: Tyrolean art register . Retrieved November 7, 2016 .
- ↑ Lea Knabl: Helmut Millonig receives the Cross of Merit of the State of Tyrol. State of Tyrol, December 2, 2018, accessed on March 17, 2019
- ↑ Wiesauer: wayside cross. In: Tyrolean art register . Retrieved October 5, 2015 .
- ↑ Felmayer, Wiesauer: Gasthaus Zum Schwarzen Adler. In: Tyrolean art register . Retrieved October 5, 2015 .
- ↑ Wiesauer: Capuchin monastery with hermitage. In: Tyrolean art register . Retrieved July 7, 2016 .
- ↑ Wiesauer: Kapuzinerkirche hl. Francis. In: Tyrolean art register . Retrieved July 7, 2016 .
- ^ Felmayer, Wiesauer: Business and residential building, former Walde company. In: Tyrolean art register . Retrieved October 5, 2015 .
- ↑ Wiesauer: warehouse, object 5 of the arsenal area, paint-varnish-auxiliary materials building. In: Tyrolean art register . Retrieved December 22, 2013 .
- ↑ Wiesauer: warehouse, object 9 of the armory grounds, wood storage building. In: Tyrolean art register . Retrieved December 22, 2013 .
- ↑ Wiesauer: Enclosing wall of the Siebenkapellen area. In: Tyrolean art register . Retrieved April 11, 2020 .
- ↑ Wiesauer: storage building. In: Tyrolean art register . Retrieved April 11, 2020 .
- ↑ Felmayer, Wiesauer: Pfarrhof, former priest house of the monastery for perpetual adoration. In: Tyrolean art register . Retrieved March 10, 2020 .
- ^ Neumann, Wiesauer: Theological Faculty of the University of Innsbruck, former Jesuit college. In: Tyrolean art register . Retrieved September 9, 2015 .
- ^ Neumann, Wiesauer: Theological Faculty of the University of Innsbruck, former Jesuit college. In: Tyrolean art register . Retrieved September 9, 2015 .
- ^ Art University Linz (ed.): Friedrich Achleitner's view of Austria's architecture after 1945: Linz lectures. Birkhäuser, Basel 2015, pp. 310–311
- ^ Felmayer, Wiesauer: Residential building, former Theresian normal school with chapel. In: Tyrolean art register . Retrieved July 5, 2016 .
- ^ Felmayer, Wiesauer: Residential building, community center. In: Tyrolean art register . Retrieved November 2, 2017 .
- ↑ Felmayer, Wiesauer: Residential building, Gumpphaus, Mundinghaus, Pflaumerhaus. In: Tyrolean art register . Retrieved November 2, 2017 .
- ^ Felmayer, Wiesauer: Residential building, community center. In: Tyrolean art register . Retrieved October 5, 2015 .
- ^ Felmayer, Wiesauer: Residential building, Ansitz Bruckfeld. In: Tyrolean art register . Retrieved October 5, 2015 .
- ↑ § 2a Monument Protection Act in the legal information system of the Republic of Austria .