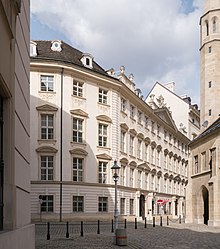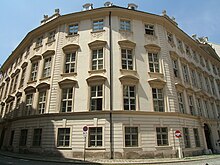Palais Dietrichstein-Ulfeld
The Palais Dietrichstein Ulfeld located on the 1st Viennese district of Inner City , Minoritenplatz 3 and is utilized since the early 20th century as a ministry buildings and formerly as a side location of the Federal Chancellery.
history
Two predecessor buildings came into the possession of Obersthofmeister Count Anton Corfiz Ulfeldt around 1753 . He had the two buildings designed by the builder Franz Anton Hillebrand with a uniform baroque facade with classicist elements and a large ballroom. The interior room division into two houses was retained, however, so that in 1799 one part was used by the Polish Chancellery and the other part was inhabited by Maria Beatrix von Modena-Este with her husband Archduke Ferdinand , Maria Theresa’s fourth son . In the following years the rooms were redesigned in a classical style. In 1853 Franz Josef Prince Dietrichstein bought the palace.
Since 1908 the palace has been used by government agencies, specifically the Foreign Ministry and later also the Federal Chancellery . The palace has belonged to the Austrian state since 1955. Under the Federal Government Kurz I ( ÖVP / FPÖ ), which was in office until May 2019, the Federal Ministry of Public Service and Sport and the office of the then Chancellery Minister were established on January 8, 2018 .
description
The palace has an interesting solution due to the triple beveling of the corner of the house . Above a banded plinth with massive barred ground floor windows with simple sill cornices rises a multi-segmented facade that contains both baroque and classical elements. The lavishly furnished facade faces the Minoritenplatz, while the facade in Metastasiogasse has reductions. The 4-axis middle part of the main facade with alternating triangular and segmented gable roofing is finished with a triangular gable with a putti relief. On the gable the statues of Chronos and Memoria and behind the gable an attic armor with vase decoration. To the left and right of the middle section, two banded 2-axis zones adjoin, each of which has a basket arch portal with inclined pilasters in the base zone. The two window axes on the first floor are covered by a shared triangular gable. Different shaped dormers loosen up the roof area. The biaxial edge zone shows rococo decor in the parapet fields on the top floor and parapet armor with vases.
A staircase with a pillar staircase and wrought-iron railing and lanterns from 1755 leads to the bel étage , which is predominantly furnished in the classical style. Here is the empire salon with mythological reliefs including Diana and Bacchus . In the salon there is a full-length painting of Empress Maria Theresa and Emperor Franz I Stephan of Lorraine by Martin van Meytens . The ballroom from 1755 faces the courtyard and has a beautiful rococo ceiling. The anteroom contains a portrait of Emperor Franz Joseph I by Karl von Blaas from 1879.
The palace is connected to the Federal Chancellery and the official residence of the Federal President in the Hofburg via underground passages under Ballhausplatz .
literature
- Dehio Vienna, I. District - Inner City, S 329, ISBN 3-85028-366-6
- Wiener Palais, W. Kraus - P. Müller, ISBN 3-926678-22-4
Web links
- Former Palais Dietrichstein-Ulfeld on burghauptmannschaft.at
- Dietrichsteinpalais (1, Minoritenplatz 3) in the Vienna History Wiki of the City of Vienna
- Entry via Palais Dietrichstein (Minoritenplatz) on Burgen-Austria
Individual evidence
- ↑ Other official buildings of the Federal Chancellery ( Memento of the original from June 10, 2012 in the Internet Archive ) Info: The archive link was inserted automatically and has not yet been checked. Please check the original and archive link according to the instructions and then remove this notice. , Federal Chancellery, bka.gv.at → Locations
- ↑ See for example cited in the television documentary of the ORF : Wahl 19: Ibiza - On the trail of the scandal . Air Date October 28, 2019 ORF 1 ( description in tv. ORF.at , accessed on 28 August 2019).
Coordinates: 48 ° 12 ′ 33.3 " N , 16 ° 21 ′ 47.2" E

