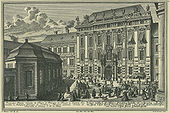Palais Kinsky (Vienna)
The Palais Kinsky , also known as Palais Daun-Kinsky , is located at Freyung 4 in the inner city at the junction with Herrengasse . It is one of the most important high baroque palaces in Vienna .
history

The palace was built from 1713 to 1719 by Johann Lucas von Hildebrandt for Field Marshal Wirich Philipp Graf Daun - in the time after the threat from the Ottoman Empire was eliminated , when Vienna gloriosa was created. Prince Józef Antoni Poniatowski , the Polish General and Marshal of France, was born here on May 7, 1763 . In 1746, Johann Joseph Reichsgraf von Khevenhüller acquired the palace from Leopold Joseph Graf Daun, the client's son. He sold it in 1764 to the President of the Imperial Court Council, Ferdinand Bonaventura II, Count von Harrach . In 1790 it came to his daughter Rosa Countess von Kinsky . In 1986 Franz Ulrich Fürst Kinsky sold it.
For a while it was the base of the City Guard , a forerunner of the police . After 1945 an officers' club of the British occupying forces was housed in the palace. Today the palace is owned by a foundation left by Karl Wlaschek in 2015 ; The Wlaschek mausoleum is located in the 2nd courtyard of the house . According to the Vienna Municipal Law, graves may be erected on one's own property from an area of 2000 m². Wlaschek used this to commission a mausoleum for his family in the Kinsky Palace. Not only his parents rest here, but also his fourth wife, who died in 2003.
layout
The remarkable facade with its portal based on Roman models with its decorative elements set the style in Vienna well into the 19th century.
Equally remarkable is the interior with the staircase (probably designed by Antonio Beduzzi ) and the frescoed ceiling on the bel étage. These are purchased from Carlo Carlone - with quadrature painting by Marcantonio Chiarini - and represent the apotheosis of Count down the stairs opens here in two superimposed, by a respective. Intermediate landing interrupted runs two main floors, is on the facade by a giant order of eight pilasters are summarized . The last floor is marked inside the stairwell by a circumferential balcony , which forms a kind of frame for the ceiling fresco and makes the illusionary perspective of the picture above appear even more floating and unreal.
The sculptures inside as well as probably the figures on the outside portal were made by Joseph Kracker . The side wings were rebuilt several times in the 19th century, the equipment comes from among others by Rudolf Weyr .
The master stonemasons Johann Georg Haresleben and Simon Sasslaber from Kaisersteinbruch created, among other things, the main gate, the steps of the grand staircase, door and window stones and base plates from Kaiserstein .
literature
- Wilhelm G. Rizzi, Hellmut Lorenz , Wolfgang Prohaska, Andrea Stockmann (editor): Palais Daun-Kinsky. Vienna, Freyung . Contributions to the baroque palace. Ed .: Amisola-Immobilien-AG. Johannes Lehner, Vienna 2001, ISBN 3-901749-22-5 .
Web links
- Entry via Palais Daun-Kinsky to Burgen-Austria
- planet-vienna.com | Kinsky Palace (Daun-Kinsky)
- Federal Geological Institute : Palais Kinsky - Vienna
Individual evidence
- ^ Karl Wlaschek's real estate in the first district of Vienna , in: Falter (weekly newspaper) , No. 33/2015, August 12, 2015, p. 16
- ^ Peter Tölzer: Scalalogia writings on international stair research, stairs in Vienna , 1990. p. 40.
- ↑ Stift Heiligenkreuzer Archive, Kaisersteinbruch: Specification of the Count Taunische Arbeitsh ... Rubric 51 / VII / 2b
- ↑ Hans Georg Haresleben, Heiligenkreuzer subject and master stonemason in quarry in: Helmuth Furch , Mitteilungen des Museums- und Kulturverein Kaisersteinbruch , No. 36, S 10-40, February 1995. ISBN 978-3-9504555-3-3 . First published documents on the construction of the Daun-Kinsky Palace.
Coordinates: 48 ° 12 ′ 41.5 ″ N , 16 ° 21 ′ 49.5 ″ E



