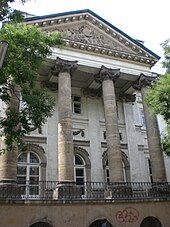Rasumofsky Palace
The Palais Razumovsky is a neoclassical palace in the 3rd Vienna district highway .
history
It was built in 1806 by the Belgian architect Louis Montoyer as a garden palace for the Russian ambassador Count (later Prince) Andrei Kirillowitsch Rasumowski . The palace had an extensive English garden , which was designed by the gardener Konrad Rosenthal, who came from Kurhessen and comprised the area between today's Rasumofskygasse, Marxergasse, Erdberger Lände, Wassergasse and Geusaugasse.
On December 31, 1814, the garden wing burned down and valuable art treasures were lost. It was rebuilt in a simplified form by Joseph Meissl . Prince Razumovsky lived in the palace until his death in 1836 at the age of 84. After he had no offspring, his widow sold Palais and Park in 1838 for 190,000 fl and an annual annuity of 12,000 fl to Alois II of Liechtenstein , who then lived here during the renovation of his city palace until 1851. From 1851 to 1873 the Liechtensteiners rented the palace to the state, who owned the k. k. geological imperial institute and set up a secondary school in an outbuilding belonging to the palace. From 1873 the palace was owned by the state. In 1876 the gardens were parceled out and built in with Wilhelminian style houses in the period that followed . In the same year the newly created park lane was named after the former garden. Today only a small part of the garden between Rasumofskygasse and Kundmanngasse, facing Geusaugasse, has been preserved. In 1877 the palace was partially redesigned. In the Second World War it was damaged and repaired by 1946-1951. Further renovations took place in 1966/67.
Until the property was sold to private investors in 2003, the palace continued to house the Federal Geological Institute , which moved to the nearby Neulinggasse in 2005. The current owner had extensive restoration work carried out on the structures of all objects between 2011 and 2014. The garden palace and the so-called laboratory wing were restored from scratch under the supervision of the Federal Monuments Office .
Main building and garden wing
The palace consists of the mighty rectangular main building and the single-storey garden wing adjoining it at a right angle. The facades of the main building are structured by pilaster strips . The center is emphasized on all four sides, on the street side by three-axis risalits with giant Ionic pilasters , on the garden side by three- or five-axis porticos with Ionic columns. The triangular gable above the portico on Geusaugasse is decorated with reliefs with allegorical scenes. Hard Kaiserstein from Kaisersteinbruch was used for the main staircase and other components .
The internal structure is committed to the example of Palladio . The main entrance in Rasumofskygasse leads to a vestibule, then to the domed hall and from there to the magnificent ballroom on the garden side. Along with the knight's hall in the Hofburg, it is considered to be one of Montoyer's main works. It is divided by sixteen Corinthian marble columns standing in front of the walls . On both sides of the ballroom there are marble halls on the garden front, which also served as representative rooms.
Farm buildings and stables
Of the original spacious farm buildings, which extended over the entire area of today's Grete-Jost-Park , only a small part to the southwest of the palace has been preserved, a simple cubic structure from the beginning of the 19th century. Opposite are the former stables (Rasumofskygasse No. 20, 22, 24). These were built in 1803–1807 and increased in 1848–1854 and adapted as apartment buildings. Even today they still serve as residential buildings. A plaque commemorates Robert Musil , who lived there from 1921–1938.
Parceling out the garden
The palace garden reaching as far as Erdberger Lände was parceled out in 1876. The Geologengasse, the Geusaugasse (mostly, a small eastern section was previously called Badgasse ), the Hießgasse, the Hörnesgasse and the Parkgasse were created, the Kundmanngasse was extended into the area. The result is an ensemble of historicist buildings, most of which have been preserved, but due to their uniformity, there are no outstanding individual structures.
literature
- Dehio Vienna. II. To IX. and XX. District . Anton Schroll, Vienna 1993, ISBN 3-7031-0680-8 .
- Rupert Feuchtmüller : Louis Montoyer and his Palais Rasumofsky in Vienna . In: Gertrude Gsodam (Hrsg.): Festschrift W. Sas-Zaloziecky for the 60th birthday . Akademische Druck- und Verlagsanstalt, Graz 1956, pp. 49–58
- Margarete Girardi: The Rasumofsky Palace. History and fate of an old Viennese palace . Ludwig Auer bookstore, formerly Heinrich Kirsch, Vienna 1937.
- Géza Hajós : The Palais Rasumofsky in Vienna. For the stylistic derivation of the building . In: Alte und Moderne Kunst 16, 1971, ISSN 0002-6565 , pp. 15-18
- Waltraud Neuwirth : The figural stucco reliefs in the ballroom of the Palais Rasumofsky . In: Alte und Moderne Kunst 16, 1971, ISSN 0002-6565 , pp. 19-28
Web links
- Rasumofsky Palace. District Museum Landstrasse, archived from the original on December 31, 2013 ; accessed on January 3, 2018 .
- Palais Rasumofsky on the website of planet-vienna.com
- Entry via Palais Rasumofsky on Burgen-Austria
Individual evidence
- ↑ Rasumofsky Palace. District Museum Landstrasse, archived from the original on December 31, 2013 ; accessed on January 5, 2018 .
- ↑ Restoration report Palais Rasumofsky - Karl Florian Pfaffinger GmbH, Vienna 2014
- ↑ orf.at: Palais Rasumofsky is sold . Article dated December 27, 2018, accessed December 27, 2018.
- ↑ The secular buildings of the III, IV and V. district, Austrian art topography band XLIV, Verlag Anton Schroll & Co., Vienna 1980, p 38, where: Géza Hajós & Eckart Vancsa.. Erdberger-border area called
Coordinates: 48 ° 12 ′ 15 ″ N , 16 ° 23 ′ 33 ″ E



