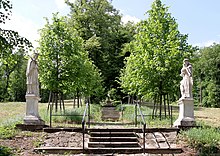Parish church Karnabrunn
The Roman Catholic parish and pilgrimage church of Karnabrunn is located in the village of Karnabrunn in the municipality of Großrußbach in the Korneuburg district in Lower Austria . It is consecrated to the Most Holy Trinity and is located in the dean's office in Korneuburg in the vicariate Unter dem Manhartsberg of the Archdiocese of Vienna . The building is under monument protection ( list entry ).
Location description
The church probably stands on the site of a former castle on the hilltop of the Stainmeißelberg northeast of the village in the middle of the Karnabrunn forest . It is visible from afar.
history
The parish of Karnabrunn was officially founded in 1686. The church was built between 1684 and 1686. The building goes back to a vow made by the ruler Count Julius Friedrich Bucellini at the time of the plague . The interior was renovated in 2010.
architecture
Church exterior
The church is an early baroque building with pilaster strips . The church stands over a cross-shaped floor plan and has a hipped cross roof. The effect of the church is characterized by the smooth, staggered building cubes. In the corners between the choir and the transverse arms there are two-storey extensions. The massive church tower is two-storey and crowned by a bent pyramid helmet. It is attached to the south of the choir. A small entrance room is built in front of the north facade. This addition dates from 1975. There are rectangular portals on the short transverse arms.
Church interior
The interior of the cross-shaped hall building is uniform. The church interior is vaulted with groin vaults and has transverse barrels in the transverse arms. In between are belt arches that rest on pilasters and a surrounding entablature. This is continued in the chancel. The organ gallery is vaulted under a barrel and has a swinging parapet. The stained glass on the windows depicts Saints Francis , Theresa and Joseph . These windows were painted in 1910. The Good Shepherd , Pietà and Holy Trinity windows date from 1903 and the stained glass window of St. Cecilia from 1915 and the window of St. Leopold from 1950. The walls are clad with stucco marble and divided by pilasters. The wall cladding dates from around 1780. In the transverse rectangular choir bay, the cladding on the walls is pulled forward.
Furnishing
The entablature with a serrated frieze is arched up over the high altar painting, which shows the Holy Trinity. The picture was painted by JN Steiner in 1782. The people's altar was created in 2010 from Untersberg and Adnet marble.
The side altars were created around 1780. There are stucco marble picture frames above the altar tables. The altarpiece on the left side altar shows the " Lamentation of Christ ". It was painted in 1787 by Vinzenz Fischer . The picture on the right side altar was painted by Johann Christian Brand in the last quarter of the 18th century. It shows the " birth of Christ ". The pulpit dates from the Josephine era. A female figure with symbols of Christian virtues is depicted on the cover plate .
The early Baroque image of Count Julius Friedrich Bucellini's foundation from 1684 is remarkable. It was painted by Johannes Frans Aigentorf . It depicts the founder in front of Pope Julius and Bishop Friedrich I of Utrecht . In addition, there are allegorical figures, captions and a detailed inscription on the foundation. On a marble inscription stone for the foundation of the Trinity Brotherhood by Count Friedrich Bucellini in 1686 is a crowning marble coat of arms as well as scrollwork and volute framing. The Stations of the Cross are from the 17th century and were revised in the 19th century. The figures of Christ and Mary are from the end of the 19th century, the crucifix is from the 19th century. The reclining figure of Christ comes from the end of the 19th century. The holy water font is from the end of the 17th century. The inscription tombstone for Pastor Caroli Wohlrab has the year 1767 in the chronogram.
organ
The organ was built by Johann Friedrich Ferstl in 1753 and rebuilt by Josef Silberbauer in 1780 .
Staircase
104 steps with six stone figures lead from the village to the church over a length of 200 meters. This staircase is therefore the longest baroque staircase in Lower Austria. The step system was renewed in 2005. The sandstone figures stand on plinths with bandwork decoration. They represent the saints Aloisius , Antonius , Johannes Nepomuk , Maria, another female saint, as well as Saint Felix of Cantalice .
literature
- DEHIO manual. The art monuments of Austria: Lower Austria. North of the Danube. Karnabrunn. Parish Church of the Holy Trinity. Bundesdenkmalamt (Ed.), Verlag Anton Schroll & Co, Vienna 1990, ISBN 3-7031-0585-2 , p. 487f.
Web links
Individual evidence
- ^ Lower Austria - immovable and archaeological monuments under monument protection. (PDF), ( CSV ). Federal Monuments Office , status: 23 January 2019.
- ↑ a b c d e f g h i DEHIO manual. The art monuments of Austria: Lower Austria. North of the Danube. Karnabrunn. Parish Church of the Holy Trinity. Bundesdenkmalamt (Ed.), Verlag Anton Schroll & Co, Vienna 1990, ISBN 3-7031-0585-2 , p. 488f.
- ↑ a b c Description of the parish church on the side of the parish Karnabrunn
Coordinates: 48 ° 27 '48.6 " N , 16 ° 21' 39.4" E


