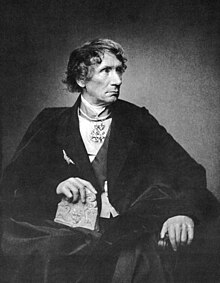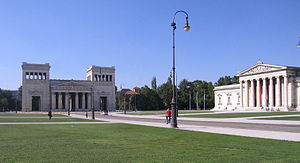Propylaea (Munich)
The Propylaea on the west side of Munich's Königsplatz was built by Leo von Klenze on behalf of King Ludwig I in the form of a temple entrance ( propylon ). Besides the obelisk on Karolinenplatz, they are the only building by Leo von Klenze that Ludwig I assigned to the city of Munich.
history

As early as 1816 consideration was given to building the Propylaea, but it took 30 years until the order was placed. Before the construction began, Klenze painted a picture of the Propylaea to advertise his project. When King Ludwig I had to abdicate in 1848, the project was called into question again - not least because Munich no longer needed a city gate at this point , as the city had already grown far beyond Königsplatz.
Klenze's painting clearly underscored the importance of the building for urban planning: If you look through the portico of the Propylaea, you can see the newly created axis of Brienner Straße, which joins the Hofgartentor , Odeonsplatz and Ludwigstraße via Karolinenplatz with its obelisk . The Propylaea with the Siegestor are thus part of a coordinate system that was newly created at the time, which moved the royal residence to the center of Munich.
Finally, the Propylaea was built by Ludwig I with private funds - as a symbol of friendship between Greece and Bavaria and as a memorial to Greece's struggle for freedom from 1821 to 1829 , the Wittelsbach king and son Ludwig Otto of Greece and the Bavarian army . Hence the names of Greek freedom fighters can be found on the walls of the main passage. After construction began in 1854, the Propylaea was inaugurated in 1862 shortly before the fall of the Greek-Bavarian King Otto.
Ultimately, the Propylaea became the most representative city gate of Munich, the capital of the new Kingdom of Bavaria. Its name refers to the "Propylaia", the porch at the entrance to the Acropolis in ancient Athens, which was developed as a temple area under Pericles . In Munich it was Königsplatz that was to receive a comparable porch. The classicist architect, painter and urban planner Leo von Klenze wanted to transplant an image of pure Hellenism to Bavaria.
From 1862 to 1928 the portals and the main gate of the Propylaea served as passages for traffic. In 1928, however, these were closed to traffic and the lanes were relocated to the side.
architecture
The Propylaea is the last purely classical building in Munich. Leo von Klenze designed it based on the propylaea of the Acropolis .
The Propylaea were built almost seamlessly from large blocks and completed the design of the Königsplatz. They completed the existing classical canon: the Ionic Glyptothek and the Corinthian collection of antiquities were supplemented by the Propylaea with its Doric columns .
In preparation, Klenze used documentation on " Thor Dipylon " in Athens and viewed records of the "still standing Thor of Messene". Then he decided to flank the city gate with two towers. In addition, the city gate was framed by three Doric columns on the right and left. These columns are on a raised platform and carry a pediment , the figures with a frieze of Ludwig von Schwanthaler was decorated. Schwanthaler also designed the reliefs on the tower walls.
Each of the two towers is a mighty cuboid with a large portal and an open space on the upper floor. The two portals of the towers were used for freight traffic, which drove through the left gate (seen from the city center) when leaving the city, while freight traffic came into town through the right gate. So there was left-hand traffic here . The monumental gate in the middle of the Propylaea was reserved for horsemen and carts. The underside of the roofs of the towers was designed as a coffered ceiling . If you wanted to move between the towers on the upper floor, you would have had to climb over the parapet onto the flat roof of the lower central building. In the event of a defense, you should find protection there behind a lower wall.
While Doric columns can be found outside, Ionic columns support the roof beams of the Propylaea inside. In addition, the floor plan as well as the section of the gate building show that the building could be crossed by stairs, platforms and passages in the basement.
The classical architects of the time knew that Greek temples were designed in color. Unfortunately, however, it was unknown how it was possible in ancient Greece to provide marble surfaces with bright colors. Leo von Klenze wanted to give the building a splendid color scheme, but even he could not find a solution for applying the colors. So instead he planned the plastic decorations of the Propylaea.
Web links
literature
- Allgemeine Bauzeitung (1861): Propylaea in Munich. From Mr. L. v. Klenze, royally. Bavarian Privy Councilor, pp. 203-204, Vienna
Coordinates: 48 ° 8 ′ 44.7 ″ N , 11 ° 33 ′ 55.4 ″ E




