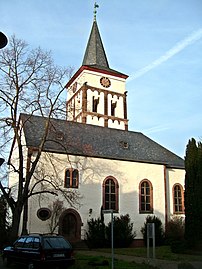Protestant Church (Albsheim an der Eis)
|
Protestant Church Albsheim |
|
| Basic data | |
| Denomination | Protestant |
| place | Obrigheim (Palatinate), Germany |
| Patronage | formerly Stephanus |
| Building history | |
| start of building | 12th Century |
| Building description | |
| Architectural style | Romanesque, Gothic, Baroque |
| Construction type | Country house, sacristy, flank tower, first floor |
| 49 ° 34 '56.6 " N , 8 ° 10' 51.8" E | |
The Protestant Church is the oldest building in the Palatinate village of Albsheim an der Eis , a district of Obrigheim . It is located in the northwestern area of the village, directly on the main road.
history
The church was originally dedicated to St. Stephen consecrated. In the Worms Synodal from 1496 there is also a side altar to the Holy Cross . It belonged to the diocese of Worms , dean's office Neuleiningen and the knights of Lautersheim held the church patronage at that time . In 1560 the church became Lutheran and a branch of the parish Asselheim . From 1650 Albsheim was an independent parish, after the Lutheran Reformed Union of 1818 it was proposed to Mühlheim . Today it belongs to the parish of Asselheim again. Based on the historical church patron, the old parish seals of Albsheim all showed an image of St. Stephan.
Building stock
The church is essentially a Romanesque building with Gothic and Baroque changes.
The rectangular nave has three window axes with large round arch baroque windows. The same windows are in the choir, with the east window there bearing the year 1749. On the south side of the nave there is a Gothic pointed arch portal dated 1515, which serves as the main entrance. Above is an old, ogival double window. From this you can see that the earlier windows were much smaller and designed in the form of an upper aisle, which is typical of the time . An added Romanesque portal is visible in the north wall of the nave. There are Romanesque eaves stones on the western eaves.
To the east of the nave is the recessed, square choir with ribbed vaults . The vault keystone is round, bears a vine knife as a relief and a Latin minuscule inscription with abbreviations, the translation of which is: "Jodocus Treillemer, in the year of the Lord 1520, pastor of this church" .
The Romanesque church tower is built on the north-east corner of the nave, the most striking part of the complex, which is dated to the last third of the 12th century. It is approx. 50 m high and has six storeys with a pointed helmet. The top, shorter storey with the roof structure is added later. There are dividing cornices above the storeys; on the third, fourth and fifth floors the tower is divided by corner and central pilaster strips that are connected by arched friezes. The fifth floor has two coupled, arched sound openings with a central column on each side. The unplastered basement has a Romanesque barrel vault.
In the corner area, north of the choir and east of the tower, sits the attached sacristy with a barrel vault and a steep monopitch roof. On the east side, in addition to a Gothic window, three well-preserved Romanesque arched friezes with depictions of animals are among the most valuable cultural monuments of the village. A cat appears on the far right and a lion on the far left. The middle representation is likely to be an early and anatomically imprecise elephant image.
The building is largely plastered and has a gable roof on the nave, the choir is hilted on one side . The corners of all components consist of machined sandstone blocks.
Medieval wall paintings have been preserved inside the church. a. a representation of St. Michael . There is also a Gothic sandstone sacrament house in the choir with a Christ head under the sun and moon, which was intended to express that Christ rules both day and night. The oldest playable organ in the Palatinate, built in 1730 by Valentin Senn from Seebach, stands on the gallery with a baroque prospectus .
literature
- State Office for Monument Preservation: Die Kunstdenkmäler von Bayern , Administrative Region Palatinate, VIII. City and District Frankenthal, Oldenbourg Verlag, Munich, 1939, pages 97-101
- Michael Frey : Attempt at a geographical-historical-statistical description of the royal. Bayer. Rheinkreises , Volume 2 ( Court District of Frankenthal ), Speyer, 1838, page 295; (Digital scan)
Web links
Individual evidence
- ↑ PDF document on the history of Lautersheim, with multiple mention of the Knights of Lautersheim and von Albsheim
- ^ Website on the Stephans community seals of Asselheim and Albsheim
- ↑ Franz Bösken, Hubert Unverricht: Music and musicians on the Middle Rhine: a biographical, local u. regional history reference work , issue 21, page 54, 1981; Text excerpt from Valentin Senn








