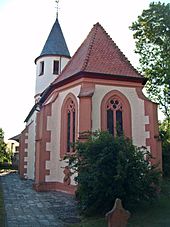Protestant Church (Quirnheim)
|
The church from the north |
|
| Basic data | |
| Denomination | Protestant |
| place | Quirnheim, Germany |
| Building history | |
| start of building | middle Ages |
| Building description | |
| Architectural style | Gothic, Romanesque |
| Construction type | Hall building, round tower |
| 49 ° 35 '3.9 " N , 8 ° 7' 21" E | |
The Protestant Church is the oldest building in the Palatinate village of Quirnheim ( Verbandsgemeinde Leiningerland ) and the oldest documented church in the Bad Dürkheim district .
history
The church is mentioned for the first time in 770 in the Lorsch Codex with the patronage of St. Maria and St. Martin . It is therefore the oldest documented church in the Bad Dürkheim district. In 1145 goods belonging to the Höningen monastery in Quirnheim are named, which were sold to the Rosenthal monastery around 1379 , which was already well-established here in 1247. In addition, the Hertlingshausen monastery had important property in Quirnheim, including today's castle (former Hertlingshauser Hof) and the patronage of the village church immediately next to it. While the estate was pledged to the castle man Hans Menges von Stauf in 1459 and later converted into the castle of the Merzen von Quirnheim , the Hertlingshausen monastery remained in possession of the church rights. Together with him, they fell to the Stephansfeld monastery near Brumath in Alsace in the mid-15th century . According to the Worms Synod of 1496, the church was consecrated to Mary , the Mother of God , and had the side altars to the Holy Cross and St. Catherine . The church patronage was held by the Holy Spirit Brothers von Stephansfeld. In the course of the Reformation in the Leininger area, the distant Stephansfeld Monastery sold all its possessions and rights from the Hertlingshausen Monastery in 1538/39. Passed over to the Leininger family, the church became a Lutheran parish church and is now part of the Protestant Church of the Palatinate .
Building stock
The Gothic hall church is located on the western edge of the village and is not oriented exactly from west to east; the main axis from the tower to the choir runs in a north-facing direction. The choir thus faces northeast, the tower stands in the southwest.
The Romanesque church tower from the Salian period (12th century) from the previous building is assigned to the Worms building school . It is round, externally structured by pilaster strips and arched friezes, and has three floors. A cornice stone on the east side shows beautiful Romanesque decorations. Its pointed conical roof was only recently put on. Local historians interpret the stone spiral staircase inside as the oldest Salic staircase in Germany.
The Gothic nave adjoins it to the northeast. It has two window axes with ogival tracery windows and a flat ceiling. The main entrance to the church, which is also pointed, is on the east side. The ship merges into the slightly retracted choir. It has a yoke and a three-sided closure. He also has ogival tracery windows and a similar choir arch inside. There are buttresses on the outside of the choir and nave , those of the choir are two-story with a curved monopitch roof. Apart from the exposed stones, the church is plastered.
On the eastern outer wall of the choir and the southern outer wall of the nave there are two high-quality baroque tombstones from the 18th century. The church is enclosed by a wall, which faces the street with a round arched entrance gate with sandstone walls and the year 1539. To the right of it is a smaller gate, the straight lintel of which shows a Latin cross. Inside the wall, around the church, is the old cemetery. In the northern area there are many tombstones from the 19th century, on the southern cemetery wall there are high-quality tombstones from the 18th century. To the east of the area is the castle estate, the former Herlingshauser Hof.
literature
- State Office for Monument Preservation: The Art Monuments of Bavaria. Administrative district Pfalz, VIII. City and district Frankenthal. Oldenbourg Verlag, Munich 1939, pp. 453-455
- Michael Frey : Attempt of a geographical-historical-statistical description of the royal Bavarian Rhine district. Volume 2, p. 379, FC Neidhard, Speyer 1836, (digital scan) .
Web links
Individual evidence
- ^ French website with photo of the Stephansfeld monastery
- ^ Walter Hotz: Die Wormser Bauschule, 1000-1250: Works, neighbors, relatives. Wissenschaftliche Buchgesellschaft, 1985, p. 49, ISBN 3534015886 ; (Detail scan)
- ^ Marie-Luise Reuter: The oldest Salic staircase in Germany. in: Heimatjahrbuch des Landkreis Bad Dürkheim, Volume 27 (2009) pp. 249–257; (How to find the article)







