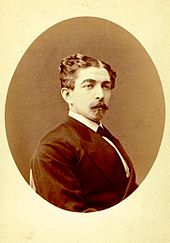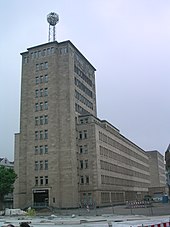Rudolf Lochner (entrepreneur)
Rudolf Lochner junior (born September 21, 1883 in Aachen ; † January 5, 1939 in Berlin ) was a German entrepreneur and builder .
Live and act
The son of the cloth manufacturer of the same name Rudolf Lochner (1847–1918) and Gertrud, b. Philips and the grandson of the company's founder, Johann Friedrich Lochner , completed an apprenticeship as a businessman after leaving school.
In 1913 he participated as a personally liable partner with a share of 12.50% in the limited partnership capital of 800,000.00 Marks in a newly founded wagon factory in Aachen-Brand , which was named JP Goossens, Lochner & Co. KG . Other founding partners included Jean Paul Goossens (* July 24, 1881 in Aachen; † September 21, 1951 in Aachen), Moritz Honigmann , Lochner's cousin Max Lochner , who later left, and Wilhelm Zurhelle, also a cousin of Rudolf Lochner.
The J. Goossens Wagenbauanstalt , founded in 1862 by Jean Paul Goossens' grandfather, Josse Jodokus Goossens (born May 31, 1811 in Brussels , † March 4, 1890 in Aachen) , was previously active in Eschweiler-Aue since 1908 in 1913, taken over by Waggonfabrik Talbot . Paul Siegfried Goossens (born April 30, 1880 in Aachen; † in Aachen), a brother of Jean Paul, remained there as plant manager.
The new factory and administration buildings in Brand were built by Hennig & Grünzig from Stolberg, which came about through Goossen's personal friendship with Robert Grünzig . In this new production facility, which over the Station Fire of Vennbahn had received connection to the existing rail network, focused Goossens & Lochner now not only on the wagon, but they also started reinforced in the construction of machines, trucks and ambulance vehicles to invest. In the same year Rudolf Lochner founded the sales company Rheinisches Waggonkontor Rudolf Lochner & Cie. based at Aachener Monheimsallee 42–44. This stately villa of the mine director Moritz Honigmann, which was only converted by Arnold Königs in 1909/10 , was initially rented by Lochner and acquired by him in 1921 after Honigmann's death. It was here that the products from the wagon factory were primarily sold under his management. Also in 1921, the entire company was finally incorporated into Linke-Hofmann-Werke AG from Breslau , which also merged with AEG in the same year . Production for the new parent company in Aachen-Brand could be maintained until 1928, when the factory was finally shut down as a result of the beginning global economic crisis . A few years later, the company premises were initially used by the German Wehrmacht and, after the World War, by the Belgian army for their Camp Pirotte barracks and were used for vehicle and tank repairs. The imposing former administration building outside this camp was taken over by the Aachen THW , but had to be demolished in 1983. After the withdrawal of the Belgian troops in 1995, the entire area is now being converted into a modern industrial area.
After the takeover by the Linke-Hofmann-Werke, Lochner tried to gain another foothold and initially planned to build a bank on fire in 1922, but this was ultimately not realized. In accordance with the contract, he then had to transfer land that had already been acquired by the community of Brand for this purpose.
Three years later, however, on Lochner's initiative and based on designs by the architect Emil Fahrenkamp , construction began again on one of the first high-rise buildings based on a steel frame construction on the forecourt of Aachen Central Station . In its edition of March 21, 1926, the Berliner Illustrirte Zeitung presented this building together with the Düsseldorf Wilhelm-Marx-Haus , the Bremen Rolandmühle and the Cologne Hansahochhaus as a sensation.
After the steel frame had already been completed, however, the construction could not be completed for financial reasons. Mention should be made - according to the statements of the specialist critics - the increased costs due to the bending moments and the resulting increased steel consumption. The bare skeleton, Germany's most famous investment ruin, existed for more than four years before construction was continued by another client together with the architect Jacob Koerfer in 1929 and 1930 according to heavily modified plans. After its completion, two thirds of the building, now known as the Grenzwacht building, was used by the city administration and housed the Capitol cinema in the rear. The current high-rise building at Aachen main station with the Aachen weather pillar , which is now a listed building , therefore has little in common with the original design of the building known as the "Lochnerhaus".
Rudolf Lochner, a member of Club Aachener Casino since 1919 , moved from Aachen to Berlin in 1929. A few years earlier he had already sold the villa in Monheimsallee, in which later, in 1932, under the new owners, Anne Frank's grandparents , Abraham Holländer and Rosa Holländer-Stern, moved into an apartment in which Anne Frank moved up to her Escape to the Netherlands in 1934, often stayed on a visit. In 1939 the now widowed Rosa Holländer followed the family to the Netherlands. The villa itself no longer exists today, but instead a memorial stone commemorates the Holländer and Anne Frank families.
Rudolf Lochner was married to Ila, b. Schilinsky (* 1891), daughter of the sculptor Konrad Schilinsky (1864–1932). The marriage remained childless.
Literature and Sources
- Günther Schnuer: The automobile manufacture in Aachen 1896–1928. Meyer & Meyer, Aachen 1990.
- Albert Huyskens (arr.): Aachen. (= Germany's urban development ) Deutscher Architektur- und Industrie-Verlag (DARI), Berlin-Halensee 1925, pp. 140–143 and p. 268.
- Thomas Lochner: The story of the Aachen cloth manufacturer Johann Friedrich Lochner and his family. Schnell-Verlag, Warendorf 2013, pp. 144–152.
Web links
Individual evidence
- ↑ History of Camp Pirotte
- ↑ Dipl.-Ing. Mangold: The first German high-rise in iron construction. In: Zentralblatt der Bauverwaltung , issue 46. 1926, No. 35, pp. 414–415 ( online ).
- ↑ From the region ( Memento from July 31, 2012 in the web archive archive.today ). In: General-Anzeiger , December 31, 1998.
- ↑ Werner Lorenz: Building system and structure - steel , monument practice modern. (Lochnerhaus on page 23 of the document also available as a PDF (3.4 MB) ).
- ↑ Lochnerhaus (later the Grenzwacht house). In: arch INFORM ; Retrieved June 2, 2010.
| personal data | |
|---|---|
| SURNAME | Lochner, Rudolf |
| BRIEF DESCRIPTION | German entrepreneur and builder |
| DATE OF BIRTH | September 21, 1883 |
| PLACE OF BIRTH | Aachen |
| DATE OF DEATH | January 5, 1939 |
| Place of death | Berlin |



