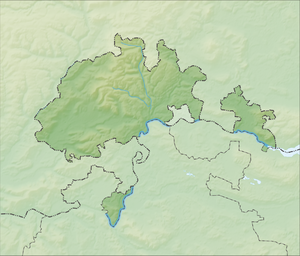Hartenkirch ruins
| Hartenkirch ruins | ||
|---|---|---|
| Creation time : | around 1200 | |
| Castle type : | Höhenburg, rocky location | |
| Conservation status: | Burgstall | |
| Place: | Siblings | |
| Geographical location | 47 ° 43 '15.6 " N , 8 ° 32' 2.3" E | |
| Height: | 790 m above sea level M. | |
|
|
||
The Hartenkirch ruin is a medieval, abandoned rock castle and a fortification from different eras. It stands high above the village of Siblingen in the canton of Schaffhausen in Switzerland .
location
The ruin is located on a rock spur on the edge of the Sibling Castle at 790 m above sea level. M. high above the Klettgau . Today there is the Siblinger Randenturm , a barbecue and children's playground.
The Siblinger Schlossranden can be reached from Siblingen on foot in about 1 hour in a steep ascent on the signposted hiking trail. A road signposted to the "Siblinger Randen" leads from Siblingen to the parking lot "Siblinger Randenturm". From there, the ruins can be reached on foot in 10 minutes.
Surname
The Schaffhausen chronicler Johann Jakob Rüeger (1548–1606) connected the complex with the von Hartenkirch family . However, recent research has refuted this. It is still unknown who built the castle. The name Ruine Hartenkirch has remained, although the Office for Monument Preservation and Archeology of the Canton of Schaffhausen does not use the name; the office speaks of a Bronze Age hillside settlement and a medieval castle on the edge of the Sibling castle . Since the ruin has come off and is no longer visible, it is not listed as a ruin on the national map of Switzerland .
Medieval Hartenkirch Castle
According to the few ceramic shards found, the castle is likely to have been built around 1200. There are no historical sources. However, various field names such as "Burghalde" or "Schlossbuck" indicate the former castle.
The castle complex was built on the outermost rock spur, which was sealed off by a large ditch. A ring wall on the south and south-east side also protected the complex. The older Bronze Age wall was probably also included in the medieval system; the large plateau may have served as a bailey.
Almost nothing is left of the castle. The last remains of a former surrounding wall can still be seen on the slope edge. It is assumed that the complex consisted mostly of wood, as neither a tower nor other stone buildings could be detected. The castle is likely in the 16th century departed to be.
Digs
The Sibling priest Christian Georg Keller first drew attention to the complex and carried out a first excavation in 1881. In the run-up to the construction of the Siblinger Randenturm, the canton archeology department of Schaffhausen carried out further investigations in 1999 and 2006.
Excavations uncovered a basement room of 5 × 10 m, which was sunk 3.5 m into the pending Malm limestone, where the current barbecue area is located. The cellar walls were still 50-130 cm high. Access is verified on the south-west side. Redness indicates a burn.
The small objects found during the excavations are exhibited in the Museum zu Allerheiligen in Schaffhausen .
Prehistoric Settlements
Neolithic
The oldest traces of the presence of humans on the edge of the Sibling Castle date from the Neolithic Age (4th millennium BC). Ceramic shards of the Pfyn culture were found in a pit .
Bronze age
During the late Bronze Age (1800-800 BC) people repeatedly used the edge of the Sibling Castle as a place of refuge and temporary settlement. The location was ideal, the steep slopes offered natural protection. A large wall ensured the only easy access from the north.
The large protective wall originally had a height of 3 - 4 meters and was made of limestone rubble. The volume is around 1000 m³. A post slot wall in the north strengthened it. It is believed that the wall also had a wooden palisade . The trench below may have belonged to an even older defensive structure. The area behind the wall has hardly been explored. The plateau was probably only partially built on. The former houses were simple log or post houses made of wood that hardly left any traces.
Iron Age and Roman Age
Only individual finds from the Iron and Roman times have been documented. It is not known whether the ridge was only sporadically climbed at the time or whether it still served as a temporary sheltered place to stay.
literature
- Daniel Grütter: Castle ruins in the canton of Schaffhausen. In: Middle Ages. Journal of the Swiss Castle Association. Vol. 19, No. 2, 2014, ISSN 1420-6994 , pp. 77-86, here p. 80, doi : 10.5169 / seals-514064 .
- Office for Monument Preservation and Archeology Canton Schaffhausen: Information board 1
- Office for Monument Preservation and Archeology Canton Schaffhausen: Information board 2


