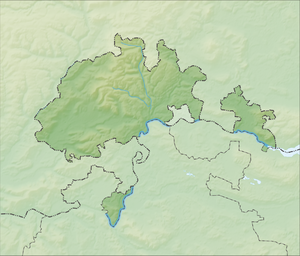Thayngen Castle
| Thayngen Castle | ||
|---|---|---|
|
Thayngen Castle |
||
| Alternative name (s): | To the Oberhof | |
| Creation time : | 1593 | |
| Castle type : | lock | |
| Conservation status: | Receive | |
| Standing position : | Bailiff | |
| Place: | Thayngen | |
| Geographical location | 47 ° 44 '55 " N , 8 ° 42' 49" E | |
| Height: | 451 m above sea level M. | |
|
|
||
The Castle Thayngen is in Thayngen in the Swiss canton of Schaffhausen . The building is also called “Zum Oberhof”.
history
Between 1593 and 1604, Hans Im Thurn-Stokar replaced the “brick house” with the building that still exists today as the new seat of the Schaffhauer Landvogte and personal summer residence. In 1615 his son and the future mayor of Schaffhausen , Hans Im Thurn-Peyer , added the northern extension. In his diary, which he has survived, he himself describes this process as the "kickoff ufm Kerhals".
From 1683 to 1697, Vogt Johannes Im Thurn made a major renovation of the palace in Baroque style . The castle formerly had two stair towers , one of which still exists today. During the latest renovation, it was again given a polygonal buckling helmet . In 1798 the Im Thurn family lost the bailiwick rights, so that Thayngen Castle then came into the possession of a farmer. The castle is privately owned and can only be viewed from the outside. The interior renovations are not yet complete.
Interior description, towers
The main entrance on the north side has been restored. It leads into a large hall with a painted beam ceiling from the time it was built. The sandstone door frame of the stair tower has a clover leaf arch with a blind donkey back . Above the tower door, which opens up the entire building via a Schneggen made of White Jurassic limestone , is the sandstone coat of arms from 1604, renovated by Johann Jakob Oechslin in 1835, with the two coats of arms Im Thurn and Stokar , the builder and his wife:
HANS IM THVRN VOGT-
HER ZVO THAYNGEN VND
ALTIKON BVRGER VD DES
RATS ZVO SCHAFFHAVSEN
UVD FRAW MARGARETA
STO BORN IN THE THVRN
BEING A KERIN
The subdivisions into individual rooms and subsequent fixtures were largely reversed. On the ground floor in the southeast corner there is a paneled room from the 17th century with trapezoidal ceiling fields around an octagon, everything in walnut imitation.
On the first floor there is paneling with paintings from the 18th century, mostly views of the immediate surroundings: Haus Steig (former seat of the Fulach , also Vogtherren in Thayngen), Herblingen Castle , views of the Alps, etc. Rooms with simple stucco ceilings. On the second floor there is an elongated ballroom (knight's hall). The wooden beam ceiling was originally painted with red tendrils.
In the hall there is a coat of arms fresco with a flower basket from 1613 with an inscription (see text below) and the signature of the glass painter Hans Caspar Lang the Elder . In the north-west corner of the basement there is a second spiral staircase; this is where the second tower, which was laid down around 1875, was probably located.
This house is in God's hand,
the upper court of the old.
Hans im Thurn ich nen
builds me, judge here and at Altiken .
Instead of Schaffhusen Bannerherr ,
syn Gmahel also with the same honor.
By Adel Margret Stokarin ,
zu Nŭfforen still builds with im.
Than one tents fifteen hundred years,
nifty and three dartzu indeed.
The son of that name, the house has him,
you must get it after him too.
In the former Gasthaus Adler (today the Reiatmuseum) is on the panel of the "Goethe Room" - Goethe stopped at the Adler on the afternoon of September 17, 1797 on his Swiss trip , noted the name of the landlord and praised the red wine in his diary - a view of Thayngen seen from the south by Hans Joseph Vetter from Stein am Rhein, where a tower is shown on the south side at the western corner. The location is probably a little inaccurate, it is also not very reliable in details on the representation of the Rhine Falls, which is also there . No other old views with both towers are known yet.
coat of arms
The Im Thurn coat of arms shows a golden lion head on a blue background.
Reiat wine

The viticulture has Reiat and around the castle Thayngen a long tradition, the builders already dealt extensively with the viticulture and, as then, we are still building here today Stickel vines on. This describes the labor-intensive individual cultivation with wooden stakes. On the sun-drenched Schlosshang growing on Weissjurakalkboden Pinot Noir from the Thaynger Reiatwein is made. The castle slope is part of the Schaffhausen Pinot Noirland .
Art exhibitions
As part of the biennial Experimental , which is initiated from Randegg Castle, pictures and objects are exhibited in the castle cellar. Objects are installed in the garden.
literature
- Reinhard Frauenfelder: The Art Monuments of Switzerland , Volume 3 The Canton of Schaffhausen , 1960
- Swiss Engineer and Architects Association (ed.): The community center in Switzerland. Volume VI. 1918.
Web links
Individual evidence
- ↑ swisscastles.ch , accessed December 9, 2010.
- ^ Website of Schloss Thayngen , accessed on December 11, 2010.
- ↑ Reinhard Frauenfelder: Die Kunstdenkmäler der Schweiz , Volume 3 Der Kanton Schaffhausen , 1960, pp. 279 ff.
- ↑ Reinhard Frauenfelder: Die Kunstdenkmäler des Kantons Schaffhausen (excluding the city of Schaffhausen and the Stein district) Volume III., 1960, p. 282 (with floor plan).
- ↑ Reinhard Frauenfelder: Die Kunstdenkmäler des Kantons Schaffhausen (excluding the city of Schaffhausen and the Stein district) Volume III., 1960, p. 273 (with illustrations).




