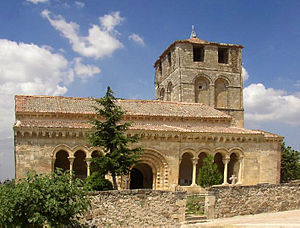San Miguel Arcangel (Sotosalbos)
The parish church of San Miguel Arcángel in the heart of the mountain village Sotosalbos at the foot of the Sierra de Guadarrama in the northern Spanish province of Segovia in the autonomous community of Castile-León is one of the most important Romanesque churches in the country because of its south porch ( Spanish : portico or galería porticada ) .
history
Nothing is known about the client (s) and the exact construction time of the church - mostly the 12th century is mentioned. On closer inspection, however, it can be seen that the striking south porch and the tower on the north side differ significantly from the rest of the church building, so that one must probably assume three construction phases: the church was built in the first phase (around 1100) and the second South vestibule and other extensions on the north side (around 1140) and the tower (around 1220) belongs to the third construction phase. During the Renaissance , perhaps even later, the interior of the church received a new vault in the style of the time.
architecture
South porch
The most striking component is the south porch, which is one of the most beautiful examples of its kind (cf. San Pedro (Caracena) , Jaramillo de la Fuente, etc.). Their asymmetrical structure with three arcades to the left of the portal and four to the right creates a certain tension. In addition, the portal zone protrudes slightly from the building line and thus looks like a risk . The main portal shows a garment decorated with zigzag motifs and archivolts ; a second portal of roughly the same size on the east side is designed similarly. Both vestibule portals dispense with capitals - the jagged motifs merge seamlessly from the walls into the archivolts. The same style can also be found in a small twin window in the west side of the vestibule. The capitals on slender double columns present the hybrid creatures such as griffins , centaurs, etc .; one shows the biblical theme of an Adoration of the Magi .
The extraordinarily rich design of the console frieze below the eaves , which extends over two levels (consoles and arched fields), is to be emphasized : here there is both a varied figurative decoration in the form of heads and small figures, as well as a whole range of small rosettes , braided ribbons , Mythical animals ( chimeras ) etc. Such a rich and lively frieze cannot even be found in the cathedral buildings of the same period ( Salamanca , Zamora, etc.).
Capital with Adoration of the Magi
Portal and console frieze
church
The entrance portal to the church, which is in line with the portal of the vestibule, is, on the other hand, much simpler, although it already protrudes from the surrounding walls and has a simple garment with set columns and resting archivolts. The vault shows a restored stucco decoration as well as a painting that corresponds roughly to that of the 18th century.
Furnishing
The single-nave interior of the church shows the usual furnishings (pulpit, candlestick, side altar with reredos, figures of saints, etc.), which, however, are more diverse here than in most other village churches. In the slightly recessed, flat choir there are still remnants of medieval frescoes - the best recognizable is a winged bull, which symbolizes the evangelist Luke ; in the apse calotte Christ is enthroned as Pantocrator in a mandorla . There is a ribbed baptismal font in the west of the church.
tower
The massive, almost bulky-looking tower on the north side of the church is considered to be a three-story construction from the 13th century. In the completely undivided basement, which protrudes slightly above the ridge of the church roof, only the corner stones are made of precisely hewn stones; the stone material of the wall surfaces, however, is only roughly hewn. The outer and inner walls of the middle floor are clad with house stones; the middle storey shows double blind arcades made of stone on each of the four sides. The walls of the upper floor with its sound openings are constructed in a similar way to the lower floor. The corners of the two upper floors are slightly rounded off by services .
See also
literature
- David de la Garma Ramírez: Rutas del Románico en la provincia de Segovia. Castilla Ediciones, Valladolid 1998, pp. 76-78, ISBN 84-86097-71-1 .
- Vicente Herbosa: El Románico en Segovia. Ediciones Lancia, León 2005, p. 52, ISBN 84-8177-046-9 .
- Enciclopedia del Románico en Castilla y León. Volume 3 Segovia, Fundación Santa María la Real , Aguilar de Campoo 2007, pp. 1681–1694, ISBN 84-89483-34-5 .
Web links
- Sotosalbos, Church of San Miguel - Photos + Info (Spanish)
- Romanesque churches in the province of Segovia - photos + info (Spanish)
- Catalog of churches with vestibules (Spanish)
Coordinates: 41 ° 2 ′ 6.1 ″ N , 3 ° 56 ′ 36.5 ″ W.








