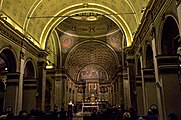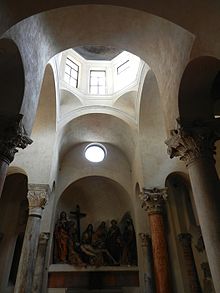Santa Maria presso San Satiro

Santa Maria presso San Satiro ( Italian: St. Mary at St. Satyrus ) is a complex of sacred buildings in Milan , it contains three parts that are important in art history: The nucleus is a small central building from the 9th century, the core of which is still preserved. During the Renaissance , around 1480, a St. Mary's Church was added, which is famous for its unusual floor plan and the ingenious pseudo-architecture of Donato Bramante's choir . The sacristy , also designed by him, is one of the most important central buildings of the Italian early Renaissance.
history
Archbishop Anspertus had the small central building built around 870 as a church for the Holy Satyrus , a brother of Ambrosius of Milan .
On behalf of the ruling Sforza in Milan, the subsequent St. Mary's Church was started in 1478. Its building history is opaque, the sources are thin. Above all, the proportion of Bramante is assessed differently in research. The presence of the architect, who possibly came to Milan from Urbino as early as 1476 , is documented only for 1482. However, it is generally assumed that at least the idea of a central building concept for the church goes back to him. Giovanni Antonio Amadeo was probably responsible for the construction management and implementation in detail . Bramante's original plan, it is believed, was to position the dome with its barrel-vaulted side yokes in the axis of the San Satiro Chapel, which was initially used as a chorus. After it was largely completed, a generous expansion was undertaken before 1486 by adding a three-aisled nave with five bays to the north from the dome, which is now becoming a crossing. This change of orientation by 90 ° required a new solution for the choir, which could not reach spatially because of the street layout. 1483 Agostino de Fonduti built by Bramante's design in the western angle between nave and transept, the sacristy . Even after the fall of Ludovico Moro and the departure of Bramante (both in 1499), construction continued and was completed by 1514. Only the north facade, begun by Amadeo, was only completed in 1871 in a modification of his plans in a cool, historicizing style.
Building design
The view from the east of the exterior shows side by side: the early Romanesque campanile from 1043; the early medieval San Satiro Chapel, the quadrilateral floor plan of which was later changed by the sheathing and the Renaissance lantern probably caused by Bramante ; above the east gable of the transept of Bramante and to the left of the street a portal-like gable architecture, behind which the choir is located.
Interior
You enter the interior from the north. The building consists of a stepped hall with a barrel vaulted central nave , narrow side aisles and the barrel vaulted transept. The crossing is vaulted by a pendent dome, the model for this was the Pazzi Chapel of Filippo Brunelleschi on Santa Croce in Florence. Because of the Via Falcone behind the building, the choir is only 90 cm deep; With densely staggered wall templates and an illusionistic painting of the back wall according to the foreshortening rules of the central perspective, Bramante simulates astonishing depth and thus created one of the first great examples of a trompe-l'oeil in architectural history.
sacristy
The sacristy is located in the western corner between the nave and the transept ; it also served as a baptistery . Since early Christian times, this construction task has mostly been designed as a separate, round or polygonal building. Since the central building was also a favorite idea of the Renaissance, it was obvious that Bramante would fall back on such an ancient-early Christian concept for this project, especially since San Satiro was a suggestion only a few steps away. In his design for St. Peter's Basilica in Rome , he carried out the so-called Milanese scheme of interpenetrating circular and square figures developed in the process. On the outside square, inside octagonal plan, the arches of the niches on the ground floor, the double arcades on the upper floor and the hollow vault of the dome (the latter similar to the baptistery in Florence ) tower on top of each other, becoming more delicate towards the top. In the steepness of its proportions and verticality of the staggered structural elements one wanted to recognize a “last remnant of Gothic”. A concession to the Lombard taste is the rich plastic and ornamental jewelry.
San Satiro
The left aisle leads with a slight axis rotation into the Sacello di San Satiro , today also called Cappella della Pietà , the founding building from the 9th century with a quadrilateral floor plan. The dome construction according to the Byzantine scheme rests on columns with partly Roman, partly Carolingian capitals in front of four exedra . Small remains of the Carolingian frescoes were uncovered.
literature
- Arnaldo Bruschi: Bramante. London 1973, pp. 36-38.
- Alick McLean: Early Renaissance Architecture in Florence and Central Italy. In: Rolf Toman (ed.): The art of the Italian Renaissance. Architecture, sculpture, painting, drawing. Potsdam 2007, pp. 98-129.
- Ambrogio Palestra / Carlo Perogalli: San Satiro. Fratello di sant'Ambrogio e santa Marcellina. La vita, il culto, l'iconografia e l'architettura del sacello a lui dedicato dall'arcivescovo Ansperto . Editrice Eraclea, Milan 1980.
- Ulrich Kahle: Renaissance central buildings in Northern Italy . Nitz, Munich 1982.
- Heinz Schomann: Lombardy. Art monuments and museums (Reclam's art guide vol. 1,1), Stuttgart: Reclam, 1981, pp. 323-325.
- Ernst Schmid: Milan , Frauenfeld 1956, pp. 78–82.
- Christoph Luitpold Frommel: The architecture of the Renaissance in Italy, 2009, pp. 96–99.
Individual evidence
- ↑ This is how Schomann, p. 324 reports the widespread research opinion.
- ↑ cf. Alick McLean: Early Renaissance Architecture in Florence and Central Italy. In: Rolf Toman (ed.): The art of the Italian Renaissance. Architecture, sculpture, painting, drawing. Potsdam 2007, p. 115.
- ↑ cf. Nikolaus Pevsner, Hugh Honor, John Fleming (ed.): Lexicon of world architecture. Munich 1992, p. 99.
- ↑ cf. Wolfgang Jung: Architecture of the High Renaissance and Mannerism in Rome and Central Italy. In: Rolf Toman (ed.): The art of the Italian Renaissance. Architecture, sculpture, painting, drawing. Potsdam 2007, p. 132.
- ↑ Schmid, p. 79
- ^ Hans Weigert: Architecture of the Renaissance in Europe , Frankfurt 1960, p. 14.
Web links
- Bramante - The Milan Works
- Church with map
- LombardiaBeniCulturali: Chiesa di S. Maria presso S. Satiro - complesso (Italian)
- arengario - Santa Maria presso San Satiro with floor plan ( Italian )
Coordinates: 45 ° 27 ′ 45.5 ″ N , 9 ° 11 ′ 16.9 ″ E





