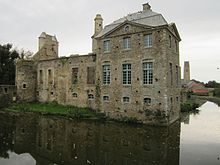Gratot Castle
The Gratot Castle ( French Château de Gratot ) is a ruined castle in the municipality of Gratot in the Manche department of the French region of Normandy . It is located about four kilometers northwest of the town of Coutances and about seven kilometers from the French Channel coast .
history
The complex was built as a moated castle in the 13th century and has been rebuilt and expanded several times over the centuries. It therefore shows a variety of architectural styles and is completely surrounded by moats .
It was built by the von Argouges family, Barons von Gratot. They owned extensive property in the area of what is now the Manche department, including the town of Granville since 1230 . The Gratot was owned by the family from 1251 to 1777.
In the 19th century, the complex experienced a number of owners who severely neglected it. Local farmers used the buildings as a barn and warehouse. The castle was finally given up at the beginning of the 20th century.
restoration
In 1968 a private initiative was formed, which over the past few decades restored the heavily dilapidated buildings on a voluntary basis . At that time, the ground floor and the vaulted cellars , which extend under the entire core area of the complex, were filled with rubble. Only two towers from the 13th century remained. The walls were overgrown with climbing plants and the area was hardly accessible due to shrub growth.
The most extensive construction work took place in the 1970s when some buildings, including two of the towers, were rebuilt and made accessible. Images from historical documents and paintings from the 19th century, which show the castle as a romantic ruin , were used for the reconstruction. The most recent renovations are focused on the gardens.
Funding was mainly provided by the French Ministry of Culture ( Ministère de la Culture ). The castle is now managed by the Ministry of Culture as a historical monument ( Monument historique ) and archaeological site ( Site archéologique ).
Buildings
Main entrance
A bridge with three arches spans the moat and leads to the main portal . The outbuildings, which were mainly used as farm buildings, adjoin the portal on both sides.
Main building
The main residential building from the 15th century with a facade in the style of the 17th century originally had three floors and about fifteen rooms. Its upper floor had lucarnen . The large windows of the ground floor are the result of razing the fortifications and the rebuilding of the castle into a palace in the 17th century.
pavilion
The pavilion, the most recent addition, was built in the 18th century. The building in the north of the complex was completely restored and covered with a mansard roof. It is used for exhibitions and cultural events.
The Tower of the Fairy
The Tower of the Fairy was built at the end of the 15th century and is supported by strong buttresses . Its base is octagonal. The upper floor is occupied by a rectangular space and is surrounded by a gabled roof completed, the eaves with balustrades and gargoyles decorated.
The name of the tower is based on a legend, similar to the legend of the Melusine . It is believed that the Argouges family associated this legend with their own castle for reasons of prestige or that the legend served to explain an event in the family's history.
Round tower
The round tower of the castle was built in the 15th century. A narrowing in the entrance to the spiral staircase prevented two attackers from entering at the same time. The basement entrance is at the foot of the tower. Under the top of the tower there is a guardroom, on the walls of which remains of medieval wall paintings can still be seen.
Another preserved corner tower from the 13th century is not accessible; its entrance was walled up.
Outbuildings
The outbuildings were built towards the end of the 16th century and were mainly used as farm buildings. The hall to the west of the main portal now shows a permanent exhibition on the history of the castle and the restoration work on the ground floor. The upper floor serves as a cultural center in which changing exhibitions (painting, sculptures, photography) and theater performances take place.
literature
- Michelin: The Green Guide - Normandy. Travel House Media, 2006, p. 210, ISBN 3-8342-8999-X ( online ).
Web links
- Castle website (French, English)
- Gratot Castle in the Base Mérimée of the French Ministry of Culture (French)
Coordinates: 49 ° 4'5 " N , 1 ° 29'24" W.



