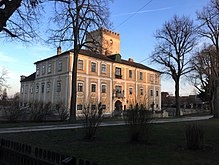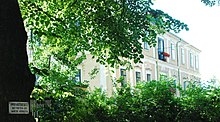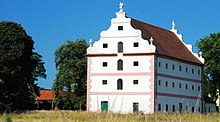Harmannsdorf Castle
| Harmannsdorf Castle | ||
|---|---|---|
| Creation time : | 1612 | |
| Conservation status: | renovated | |
| Place: | Harmannsdorf, Austria |
|
| Geographical location | 48 ° 36 '5.9 " N , 15 ° 44' 31.5" E | |
| Height: | 420 m above sea level A. | |
|
|
||
The Harmannsdorf Castle is a Grade II listed castle in the Lower Austrian village Harmannsdorf . The four-edged, two-story building surrounds a square courtyard and is enclosed by a deep former moat . In 1612 it was redesigned into a moated castle , including older parts and the medieval keep . In the course of the baroque transformation around 1760, a French garden was created with a remarkable open staircase to the east. The park is bordered by a rococo wall with rondelles . To the north is the Meierhof, which was laid out in the course of the palace construction .
history
In a document from around 1280, the then small fortification is mentioned in connection with a knight von Hadmarstorff. In 1499 the residence was known as the "Hell Tower", where the border junction of the three regional courts of Eggenburg , Gars and Horn was located . After a heyday under the von Moser (1742–1825) lords , the property passed to the Barons von Suttner. The Nobel Peace Prize laureate Bertha von Suttner lived here from 1885 to 1902. After several changes of owners (Baroness von Pach, Hans Pym, Marcell Herczeg and the Counts Abensberg-Traun ) Harmannsdorf Castle was acquired by the Glawischnig family in 1976. The main house has been used as a residential building since then, and residential units are also housed again in the farm buildings. The main building was restored in 1985 and 1991.
Exterior
facade
The simple fronts with giant pilaster structures and grooved sills in the windows of the upper floor were designed at the beginning of the 17th century and supplemented around 1750 with plaster decorations with hangings and volute bands above the lintel and in the parapets with crowning shells. On the west side, the complex is accessible through a round-arched entrance portal, the wider central axis of which is equipped with a side door in a rectangular frame from the beginning of the 17th century. In the spandrels of the portal are the rollers of a former drawbridge . A barrel-arched bridge with stone balustrades and flanking reclining lion figures from the third quarter of the 18th century leads across the moat to the portal. On the stone volutes at the side of the portal rests a segment-arched balcony with a pierced stone grille. Putti figures stand on vases above the side pedestals . The east facade is designed as a scenario-like face. The central axis of the upper floor has a pilaster-framed shell niche, inside a large vase wrapped in garlands and above it a segment-arched, profiled gable with a relief coat of arms of Messrs. Von Moser from around 1760.
Outdoor area
From the terraced park, a monumental staircase leads in three steps over the moat and expands to a presented arbor with a stone balustrade. The staircase itself has wrought iron lattices between pedestals on which richly decorated, ornate vases alternate in pairs. Banded pillars with vase attachments and flanking balustrade line the flight of stairs. Taking up the axis of the stairs, a continuous park axis stretches to the east with an avenue lined with rococo vases with prismatic pedestals tapering to volutes. The mighty vases, some of which are flamed, along the park avenue are decorated with pendants, fruits and rocailles . The avenue leads to a three-part garden portal with banded, pilaster-structured pillars with masked vases and rich wrought iron bars from around 1730. This gate leads to the large garden parterre, formerly lined with trimmed hedges, called the tournament courtyard. In the hedges stood 12 larger-than-life statues made of Zogelsdorf sandstone and the passageways were flanked by busts of generals standing on high, curved plinths. In the middle of the ground floor was a fountain adorned with a water-spitting fish and a putto. The fountain was destroyed by the Russians in 1945 when they converted the ground floor into a football field. Statues and busts were excellent stone carvings. Daniel Freiherr von Moser created this garden from around 1740 to 1760. He was also the owner of the Zogelsdorf estate and the associated sandstone quarries. (Castle and Gut Zogelsdorf belonged to the Harmannsdorf estate until 1936.) The French garden of Harmannsdorf was one of the most important late baroque gardens in Austria. In 1964 statues and busts were sold, they are now in Neuaigen Castle . The hedges were cleared later, the ground floor area is now just a large meadow and there are no more statues or busts in the park. In the east wall of the park, which was previously divided by parterres , the complex is accessible through garden portals. The exit of the old B4 (at the warehouse silo) flanked statues of St. Florian and St. Donatus, around 1725, they were brought to Maissau in 1964.
The moat wall is marked 1764. She has on the west side curved pedestals and life-size stone figures with allegorical representations of months, mythological figures and busts north and south from the period around 1760. From the same period comes the opposite the Castle Portal standing sandstone sculptures of St. Joseph and St. John Nepomuk on curved bases. The surrounding wall is broken through by entrance portals. The southern portal with a rusticated frame between stepped pilasters and a curved gable was built in the 18th century and bears a double eagle relief coat of arms from the first half of the 17th century. The northern portal leading to the Meierhof is round arched, square and has a curved gable with a double eagle relief in the wedge from around 1627. On the outer park wall there are corner rondelles from around 1760, with mansard cone roofs and basket-arched windows. The portals on the east and north sides have square pillars, putti attachments and wrought iron grilles.
court
The inner courtyard has walled-in arcade arches on the west side with a groin vaulted corridor on the upper floor. In the north and east there is a balcony with consoles and a sandstone slab. Some of the windows have profiled roofs and shell decor. The courtyard is accessible in the basement through stone wall doors from the beginning of the 17th century. A quarter-round Renaissance fountain with a stone frame is built into the northeast corner. A bust of an imperator from the first half of the 18th century rises on a curved base inside the courtyard .
Keep
In the 13th century, the mighty Romanesque keep with a square floor plan, which is now integrated into the building, was known as the "Hell Tower". A staircase, which has now partially collapsed, leads up from the chapel in the tower wall. Access to this was walled off. Its striking plateau with rectangular battlements was added in 1866. The tower has rectangular notch windows or, in the upper zone, baroque, round-arched sound windows for a bell by Heinrich Kohl from 1869. In 1910, the north side was broken open for the installation of a staircase. The younger tower portal was moved here from the bulk box. It is framed by herms and has figures above it on a multiple curved gable. To the east of this is the older, round-arched Romanesque tower portal.
Interior
The interiors are mostly groin-vaulted. In the wall of the upper floor, parts of a Gothic staircase with a stone balustrade probably added in the 17th century have been preserved. The cellar rooms date from around 1600 and are barrel vaulted. On the south side of the tower, medieval components and a former driveway have been preserved. The western entrance and some of the rooms on the ground floor have barrel and groin vaults. Rooms with stucco ceilings as well as tendrils and bands and profiled cornices can be found mainly on the upper floor. A spiral staircase was built into the west wing in the 17th century .
Castle chapel
The castle chapel is located on the upper floor of the keep. It is a groin vaulted room with an apse niche on the east side. The portal of the chapel has pilasters placed over a corner, a broken round arched gable with a relief coat of arms of those of Moser between putti and a baroque door leaf from around 1745. The window of the oratory in the south has rich, partly gilded band workpieces from the middle of the 18th century Century with depictions of the Trinity and putti pulling a curtain. Only remains of an altar built around 1720 are preserved. The apse niche is adorned with heavily restored wall paintings from the 18th century. They are attributed to Paul Troger's students. (Troger created his famous dome frescoes in Altenburg Abbey at this time.)
Bulk box
In the south-east of the park there is a former pouring box from the 17th century (exterior renovation 2008–2009). The three-storey building with corner cuboids, rectangular windows and arched extension windows on the gable ends is crowned by a three-storey, high volute gable with figures of St. Donatus and St. Florian (replica from 2009 of the original destroyed by lightning in the 1950s). The low, gable-facing additions with vase attachments and basket arch portal were added in the middle of the 18th century. The baroque garden hall was converted into a palace theater around 1800. The interior has Secco paintings with illusionistic depictions of landscapes from this period. The theme of the paintings is "the victory of nature over art"; presumably they are subject to Masonic influences. For this purpose, the baroque stucco was removed beforehand. Before the restoration of the paintings, 2006–2007, outlines of the stucco could be seen on a crumbled spot on the ceiling. A former glass and palm house on the north side of the former large garden parterre dates from the third third of the 18th century.
Farm buildings
North of the castle is a four-wing, single-storey meierhof, which was redesigned in the first half of the 19th century and built around 1612. Next to it is a two-storey forest and administration building with late-historical facade elements and a courtyard-side staircase with a balcony. The stables to the west of the palace from the mid-19th century consist of long, gable-end tracts with busts of horses and cattle in medallions over gable-sided, coupled arched windows.
literature
- Evelyn Benesch, Bernd Euler-Rolle , Claudia Haas, Renate Holzschuh-Hofer, Wolfgang Huber, Katharina Packpfeifer, Eva Maria Vancsa-Tironiek, Wolfgang Vogg: Lower Austria north of the Danube (= Dehio-Handbuch . Die Kunstdenkmäler Österreichs ). Anton Schroll & Co, Vienna et al. 1990, ISBN 3-7031-0652-2 , p. 393 ff .
- Georg Binder: The Lower Austrian castles and palaces. 2 volumes, Hartleben Verlag, Vienna / Leipzig 1925, II, p. 64 f.
- Falko Daim , Karin Kühtreiber, Thomas Kühtreiber : Castles - Waldviertel, Wachau, Moravian Thayatal . 2nd edition, Verlag Freytag & Berndt, Vienna 2009, ISBN 978-3-7079-1273-9 , pp. 87 ff.
- Franz Eppel : The Waldviertel . Verlag St. Peter, Salzburg 1978, 125 f.
- Friedrich-Wilhelm Krahe: Castles of the German Middle Ages, floor plan dictionary . Würzburg 1994, p. 248.
- Laurin Luchner: castles in Austria I . Beck, Munich 1978, ISBN 3406045073 , p. 179 f.
- Georg Clam-Martinic : Österreichisches Burgenlexikon , Linz 1992, ISBN 9783902397508 , p. 134 f.
- Gerhard Reichhalter, Karin and Thomas Kühtreiber: Castles Waldviertel Wachau . Verlag Schubert & Franzke, St. Pölten 2001, ISBN 3705605305 , p. 75 f.
- Hans Tietze : The monuments of the political district Horn . Austrian Art Topography V, Anton Schroll & Co., Vienna 1911, p. 79 ff.
- Georg Matthäus Vischer : Topographia Archiducatus Austriae Inferioris Modernae 1672. Reprint Graz 1976 VOMB, No. 45.
Web links
- Entry about Schloss Harmannsdorf on Lower Austria Burgen online - Institute for Reality Studies of the Middle Ages and Early Modern Times, University of Salzburg
- Entry via Harmannsdorf to Burgen-Austria
- Harmannsdorf Castle on altemauern.info , accessed on April 3, 2017
- Harmannsdorf at Wehrbauten.at
Individual evidence
- ^ Entry about Harmannsdorf on Burgen-Austria
- ↑ Online at Austria Forum







