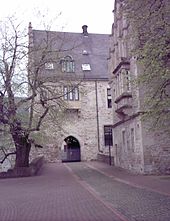Stadthagen Castle
The Schloss Stadthagen of the then ruling Counts and later Princely House of Schaumburg-Lippe was in the years 1535–1539 by Count Adolf XI. built in Stadthagen on the site of a previous plant. It was a moated castle built in 1224 , which Count Adolf III. by Schaumburg in a clearing in the Dülwald .
history
The new construction of the palace from 1535 was planned and built by the master builder Jörg Unkair , who came from Lustnau near Tübingen and had previously worked at the Cistercian monastery in Bebenhausen . In the Bückeberg near Obernkirchen he himself chose the Obernkirchen sandstone . The residential palace was designed as a spacious, square four-wing complex, the northwest corner of which remained open to the city. The dwarf houses and winged gables - Welsche Giebel - are similar to those of the Schelenburg near Osnabrück, which Unkair had previously built. But since in Stadthagen, unlike the Schelenburg, he did not have to take into account the remains of the castle from the Middle Ages, the castle not only looks friendly on the inside, but also on the outside. It was built as a purely residential palace without any military tasks.
After completion in 1539, the Schaumburg state government moved in the following year; The tax and finance authorities also had their seat here. In 1608 the government and residence of the Schaumburg counts were relocated to Bückeburg . The castle later served as the widow's seat and residence of the Hereditary Prince. A comprehensive restoration took place in 1875. After the First World War , the castle became the property of the newly founded Free State of Schaumburg-Lippe in 1919 , and of Lower Saxony since 1946 .
Building description
The castle is considered the oldest and most influential architectural monument of the Weser Renaissance in Lower Saxony.
Like almost all Renaissance buildings in Central Europe, the Stadthagen Palace was originally plastered on the outside. Presumably the walls were covered with a white lime sludge that let the relief of the irregular masonry shimmer through. The jambs of windows and portals may have been caught red. In 1874 the plaster was removed. The stair tower in the courtyard gives an impression of the former appearance of the castle. Its former exterior color was reconstructed during the renovation of the castle in 1975.
The palace complex also includes a former stables , a wash house, a cavalier house and a tithe barn , which were also built in the 16th century in the Weser Renaissance style. The tithe barn is to be expanded into a diverse event center from 2008. At the corner of the coach house there is an old sundial from 1697. There is also a small tower of the former city fortifications from the time of the fortress north of the castle. Overall, the buildings around the castle including the Landsbergschen Hof and the nearby princely mausoleum form a high-quality Weser Renaissance ensemble.
Interesting are the chimneys decorated in relief by the Flemish sculptor Arend Robin in the south wing: "Triumph of the elements" (1576), "The four seasons" and "Bacchus triumph" (1604).
Today the castle is the seat of the tax office of Stadthagen. At the beginning of the 21st century the sandstone facade of the castle was renovated, and in 2006 work began on renovating the foundations of the balcony with adjoining terrace on the south side and replacing the old windows with new lattice windows. The next project is the construction of a new, attractive contact point in a large room in the eastern wing of the building by spring 2008.
A tour of the castle is possible after prior registration with the tax office.
literature
- Ernst Andreas Friedrich : Das Schloss Stadthagen , pp. 123-124, in: If stones could talk , Volume III, Landbuch-Verlag, Hanover 1995, ISBN 3-7842-0515-1 .
- Heiner Borggrefe, Guido von Büren: Stadthagen Castle. A Renaissance residence. Schlütersche Verlagsgesellschaft, Hanover 2008, ISBN 978-3-89993-660-5 .
- Hans-Wilhelm Heine : Schaumburger Land - Burgenland , in the series Guide to the Prehistory and Early History of Lower Saxony (29), Oldenburg, 2010, published by the Lower Saxony State Office for Monument Preservation and the Archaeological Commission for Lower Saxony , ISBN 978-3-89995-673- 3 .
Web links
- Entry by Stefan Eismann about Schloss Stadthagen in the scientific database " EBIDAT " of the European Castle Institute
- Description of the mausoleum of Prince Ernst of the castle and the renaissance buildings of Stadthagen
- Description of the castle and its coat of arms
Coordinates: 52 ° 19 ′ 15.3 " N , 9 ° 12 ′ 22.8" E


