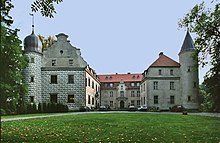Tütz Castle
The Tütz Castle ( Polish: Tuczno , Powiat Wałecki , West Pomeranian Voivodeship ) serves as the house of the creative work of the Association of Polish Architects (SARP).
history
From the beginning the castle was the residence of the noble von Wedel family , who later took the Polish surname Tuczyński.
The construction of the castle began in 1338 under Ludwig and Lamprecht von Wedel. It was a Gothic castle, surrounded on three sides by a 7 m high fortress wall. The importance of the castle as one of the twelve most important castles east of the Oder was recognized by the King of Bohemia Charles IV of Luxembourg .
In 1365 the Wedels became vassals of the King of Poland. Around 1400 the castle was surrounded by a 25 m wide moat. In the 15th century the castle was besieged several times by the armed forces of the Teutonic Order . On August 18, 1409 the attack succeeded in repelling, but on September 13 the defenders had to surrender. The castle remained in the hands of the Teutonic Order until 1411, was captured again on July 22, 1436 and burned in 1458.
After the Second Peace of Thorn was signed in 1466 , Tütz came under Polish rule. The local branch of the von Wedel family took the Polish name Tuczyński (from Tuczno / Tütz).
In the period from 1542 to 1581 Stanislaus Wedel-Tuczyński (1516–1587) had a new one built in place of the old building, which retained the character of a fortress. His son Krzysztof Tuczyński de Wedel became a Polish senator. From 1593 onwards, with the help of the Jesuits, he tried to return the Protestant residents of his possessions to Catholicism, if necessary by force. He also came into conflict with his Protestant cousins Wedel from Friedland , who were also wealthy in Tütz, just as, conversely, Wedel-Tütz owned property in Friedland and in Neumark in Brandenburg . The property in Tütz was finally the subject of two confessional property rights division agreements. In 1599 the place was divided into a Catholic and a Protestant half and in 1616 it was quartered into three Catholic and one Protestant parts.
From 1608 to 1631, the Poznan Burgrave Christoph II (Krzysztof) Wedel-Tuczyński built the south and west wings. This created a castle on a horseshoe-shaped floor plan. On the north side, the courtyard was first closed with a fortress wall, which was demolished in the 17th century. A courtyard of honor opened to the north was created . Krzysztofs II. Younger brother Stanisław Krzysztof Tuczyński de Wedel married Marianna Leszczyńska , a daughter of the Grand Chancellor of the Polish Crown, Wacław Leszczyński (1575-1628), and also became a senator.
After the death of the last representatives of the Wedel-Tuczyński family, Andreas II († 1717) and his widow Marianne († 1739), the castle came into the hands of the Polish noble families Mycielski, Niemojewski, Poniński and Moszczeński. Before 1736 the residence was an almost abandoned ruin. In 1846 a new west wing was added, the other wings were renewed and partially rebuilt. In 1903 the building was taken over by the charity " Caritas ".
In the years 1934–1937, reinforced concrete bunkers of the Pomeranian Wall were installed in the embankment under the castle .
In the spring of 1945 the castle was damaged by fighting and the bunker being blown up, but it remained in a usable condition. After the major fire in 1947, the ruins were abandoned until 1957, and archaeological excavations were carried out between 1958 and 1962, which revealed the remains of the Gothic castle. The castle was rebuilt from 1966 to 1976, restoring the state from the beginning of the 18th century.
architecture
The east wing forms the oldest part of the castle and was built after 1338. It was a 35 × 13 m building made of stone and brick, with buttresses at the corners. There is still a fragment of the Gothic basement with barrel vaults under the northern part of the wing.
From 1542 to 1581, after the Gothic building was demolished, a two-story palazzo was built in the late Renaissance style with two round bastions in east corners. The facades were with rustication in Sgraffitoputz decorated, the windows were frames of sandstone.
The middle south wing was built between 1608 and 1631. It served as an entrance and representation complex, with a risalit and entrance portal, added at the beginning of the 18th century.
The west wing was created at the end of the 15th century as a small (8 × 11 m) building with a deep basement, and was replaced by a baroque wing from 1608 to 1631. The west wing was demolished during the renovation in 1846 and a new building was erected on its stables.
During the reconstruction after the fire from 1966 to 1976, the baroque wing was restored, and the sgraffito decoration of the east wing , which was destroyed in 1846, was reconstructed from preserved fragments.
The castle today is a reconstruction of the state of the 18th century. It is almost symmetrical, the left tower is crowned with a plump onion dome, while the right one has a pointed, steep tent roof. All three wings have mansard roofs with dormer windows that illuminate the attic floors. The east wing has a baroque gable, while the west wing has a half-hip roof.
The castle stands on a hill in the middle of a 4.5 hectare park.
The castle was registered on December 4, 1954 under A-32 in the register of architectural monuments of the West Pomeranian Voivodeship.
Web links
Individual evidence
Coordinates: 53 ° 11 '25.2 " N , 16 ° 9' 2.2" E


