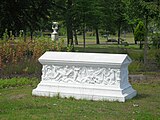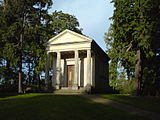Neustrelitz Castle Park
The Neustrelitz Castle Park , also called Neustrelitz Castle Garden, was laid out as a baroque garden by Julius Löwe in 1731/1732 after the completion of the residential castle of the city of Neustrelitz, which was founded in 1733, but then in the 19th and 20th centuries it was extensively redesigned and expanded into a multi-part park . The obtained baroque visual axis , the English-style landscaped gardens designed "English Garden", which there to commemorate the Prussian Queen Louise of Mecklenburg-Strelitz on a hill built Luis temple , that of Friedrich Wilhelm Buttel designed lifting props antique, a number of copies and classicist Sculptures and the Neustrelitz orangery located on the eastern edge of the park still testify to the artistic taste of the nobility in the classicist era .
History and design
As was common in the Baroque style , the palace park was aligned with the palace. This stood on a slope that sloped towards the nearby Zierker See . Three terraces in front of the castle emphasized the sloping terrain and highlighted the castle. The terrace stairs were removed in 1802/1803. Four to eight prisoners from Strelitz were brought to the construction site every day for the clearing and leveling work . Nine Zierk residents also worked from 1731 to 1735 for a wage of 12 thalers and 34 shillings per year.
From the castle park, originally laid out as a baroque garden, which was bordered towards the city in the northwest by the orangery and in the southwest by the Seufzerallee (Charmille), only the baroque line of sight remained. A large lawned parterre flanked by avenues of lime trees leads on the visual axis from the Schlossberg to a point de vue - the lifting temple located on the intersection with the avenue of temples . Due to the rejuvenation of the ground floor and the lime tree avenues that converge on the sides, the park is optically lengthened when viewed from the Schlossberg and gives the viewer the illusion of size. An earth wall running at right angles to the central axis limits the park to the Zierker See , while the temple avenue running on the wall and flanked by linden trees allows a view of the lake and visually opens the park to the surrounding landscape.
Over the years the palace park has been redesigned and expanded into a multi-part park . A park plan from 1791 already shows the beginning of the loosening of the strictly geometrical plantings of the original baroque garden. From the beginning to the middle of the 19th century, the park was significantly expanded. 1808 designed Marshal Friedrich Eugen von Hobe one as lock coupling designated former pasture into a landscaped park around which connected the castle park with the surrounding open countryside. In 1819, the court gardener Nehrenz between lay lock coupling and baroque garden on a scenic part of the park. In the 50s of the 19th century, this part of the park was redesigned in the style of English landscape gardens by a student at the Potsdam gardening school , the Neustrelitz court gardener Hugo Stark, following the advice of Peter Joseph Lenné . In this part of the park, the Luise Temple was built on an artificially created hill in 1891 to commemorate the Prussian Queen Luise von Mecklenburg-Strelitz . In the middle of the interior is a copy of the second version of a sarcophagus created by Christian Daniel Rauch in 1827 with the figure of the queen resting on it, set in Carrara marble .
Sculptures, structures and sculptures in the park
- The copy of the Ores sarcophagus placed in the immediate vicinity of the Orangery consists of casts of the original, which is now in the Vatican Museum in the Galleria dei Candelabri . The original in Rome stands on four feet and has a flat lid, the copy instead has a base plate and a tapered roof. The casts were purchased by Christian Daniel Rauch on behalf of Grand Duke Georg during his last stay in Rome . Orestes , persecuted by furies , is depicted on the Orestes sarcophagus , according to a story from Greek mythology .
Victoria von Leuthen - copy after the original on the battlefield of Leuthen
Copy of a vase by Friedrich Drake
Copy of the Ildefonso group
Niobe - zinc cast figure on the castle driveway
Renovation of the palace park 2011–2019

With the help of EU funding, the historic gardens were extensively renovated between 2011 and 2019 and numerous buildings and artistic sculptures restored. The Palace, the baroque in northern Germany among the few genuinely preserved largely plant origin counts, was first in the former Boskett surfaces on both sides of the baroque main axis rehabilitated. Among other things, new paths were laid and new plantings were made. The lifting temple , the Drake vase , the two other splendid vases , the Victoria von Leuthen , the Niobe at the castle driveway and the praying boy in the garden of the orangery as well as the Götterallee , the two fountains and the deer gate - the former entrance to the zoo . Three of the zinc cast figures that were previously missing from the castle driveway have been replaced. Finally, the lawn parterre of the baroque central axis was renovated . The orangery garden, the former “English Garden”, the vineyard and the palace terraces had already been completed. The avenues of lime trees on both sides of the central axis were completely renewed and the trees were planted as originally intended so that the avenues towards the lifting temple converge strongly. Through this garden architectural measure, the correspondingly adjusted lawn parterre is optically extended towards the horizon. The copy of the Ildefonso Group is back in its original location in front of the palace terraces and, as before, is flanked by two marble columns. The Neustrelitz Palace Park was ceremoniously opened to the public on August 14, 2019.
Web links
- Welcome to Neustrelitz Castle Gardens , www.mv-schloesser.de - Homepage of the Castle Administration of the State Palaces and Gardens of Mecklenburg-Western Pomerania , accessed on August 29, 2019.
- Renovations in the palace garden. In: Official Gazette of the City of Neustrelitz: Strelitzer Echo - Volume 25, Issue 15 of August 6, 2016, p. 2.
- Cast zinc scluptures, Neustrelitz Castle Gardens. Ostmann und Hempel Restaurierung und Handwerk GmbH , accessed on September 16, 2019 .
- Preparation of the lawn ground floor in the Neustrelitz castle garden. Operation for construction and real estate Mecklenburg-Western Pomerania , June 21, 2018, accessed on August 29, 2019 .
- Neustrelitz: The palace garden is ready. NDR.de , August 14, 2019, accessed on August 21, 2019 .
- Schlossgarten Neustrelitz shines in historical splendor In: Strelitzer Echo - Volume 28, Issue 17 of August 31, 2019, p. 5.
Individual evidence
- ^ Gerlinde Kienitz: Neustrelitz. The new royal seat. In: Neustrelitz 1733–1983. Ed .: Museum der Stadt Neustrelitz, Neustrelitz 1983, p. 6.
- ↑ Otto Wagner (Ed.): Tourist guide from Neustrelitz and the surrounding area. Neustrelitz 1926, p. 21.
- ↑ a b Gerlinde Kienitz: Neustrelitz Castle Park. Ed. Museum der Stadt Neustrelitz, p. 7.
- ↑ a b Annalize Wagner: From the old Neustrelitz . Chapter: Something else about the castle garden and the castle paddock . 2nd edition, Neustrelitz 1968, p. 39
- ^ Gerlinde Kienitz: Neustrelitz. The new royal seat. In: Neustrelitz 1733–1983. Ed .: Museum der Stadt Neustrelitz, Neustrelitz 1983, p. 6.
- ↑ a b c d e Gerlinde Kienitz: Neustrelitz Castle Park. Ed. Museum der Stadt Neustrelitz, p. 8 (illustrated with photographs by Horst – Günter Jung).
- ↑ a b Gerlinde Kienitz: Neustrelitz Castle Park. Edited by Museum der Stadt Neustrelitz, p. 20 (illustrated with photographs by Horst-Günter Jung)
- ↑ Otto Wagner (Ed.): Tourist guide from Neustrelitz and the surrounding area. Neustrelitz 1926, p. 28.
- ↑ a b c Otto Wagner (Ed.): Tourist guide of Neustrelitz and the surrounding area. Neustrelitz 1926, p. 30.
- ↑ Ruth Bielfeldt : "Orestes on Roman sarcophagi." Berlin 2005, p. 33 - footnote 65, accessed on June 25, 2019.
- ↑ Martina Schwenk: That is why this sarcophagus connects Neustrelitz with Rome. Nordkurier , February 19, 2019, accessed on July 5, 2019 .
- ↑ Schlotmann: Land invests in gardens and parks in Mecklenburg-Western Pomerania → press release No. 102 / 11-21.04.2011-EM Ministry for Energy Development , accessed on September 21, 2015
- ↑ Information on the castle garden renovation In: Neustrelitz online presence
- ↑ Tobias Lemke: After the Sankerungsmarathon - Neustrelitzer Schlossgarten open to the public again. In: Nordkurier . August 14, 2019, accessed August 16, 2019 .
- ↑ Schlossgarten Neustrelitz shines in historical splendor In: Strelitzer Echo - Issue 17 of August 31, 2019, p. 5.
Coordinates: 53 ° 21 '38.7 " N , 13 ° 3' 19.8" E










