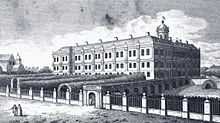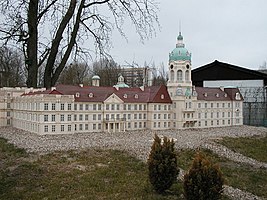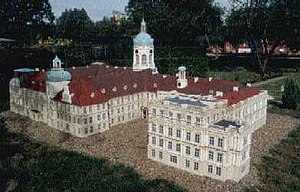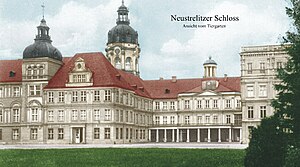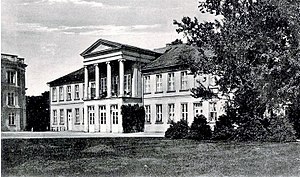Neustrelitz Castle
The Neustrelitz Castle , built in 1726-1731 as the first building of the future residence of Neustrelitz was, from 1731 until the end of the monarchy main residence of the ruling dukes and grand dukes of Mecklenburg-Strelitz . The construction of a settlement for the court and state administration near the castle was followed by an appeal by the duke in 1733 for new residents to be settled . This document is now considered the founding document of the city of Neustrelitz.
Neustrelitz Castle was rebuilt and expanded several times, most recently from 1905 to 1909. After 1918, until the reunification of the Free States of Mecklenburg-Strelitz and Mecklenburg-Schwerin in 1934 , the castle was the seat of the democratically elected parliament of the Free State of Mecklenburg-Strelitz . The Strelitzer Landtag negotiated the first democratic constitution of a German federal state here. Furthermore, the collections of the Strelitz dynasty, which had grown over the centuries, were expanded to include numerous pieces of equipment from various castles of the dynasty and exhibited in the castle as the Mecklenburg-Strelitz State Museum.
In 1934 the castle was initially used by the SA as a sports practice area, and from 1935 onwards it became the Neustrelitz Driving School , which was to conduct courses for sports teachers for the Reich Ministry of Education . In 1945 the castle burned down and the collections still in the castle were lost. The ruin, which can be partially rebuilt , was blown up in 1949 and completely removed by 1950. Only parts of the foundations and cellars have been preserved to this day.
Since the German reunification in 1990 efforts have been made to rebuild the castle, which is supported by several associations and institutions. On October 24, 2019, the majority of Neustrelitz city representatives voted in favor of a draft agreement with the state of Mecklenburg-Western Pomerania (MV) for the development of the Schlossberg area. First of all, the exterior of the 51 meter high castle tower is to be rebuilt according to its historical model. Instead of filling the listed basement rooms as originally intended, they should be cleared, made accessible and covered with a usable concrete ceiling.
In terms of its cultural and historical significance, the Neustrelitz Castle in Mecklenburg was comparable to the residential castles of Güstrow , Ludwigslust and Schwerin .
In Neustrelitzer residential area and within the castle park several buildings have been preserved and extensively restored since 1990th Among the most important of them include the castle church , the Orangerie and the lifting props from Strelitzer court architect Friedrich Wilhelm Buttel , as well as the Park Villa and Luis temple .
history
Construction and expansion
On the leasehold estate Glienecke , Duke Adolf Friedrich III. from 1709 to 1711 had a half-timbered house built to use it as a hunting lodge.
After a major fire at the previous residential palace in Strelitz (1712), the ducal family initially lived in emergency accommodation in the Strelitz chancellery and the summer houses in Canow and Priepert .
After the Duke's wife, Dorothea Sophie , was able to raise money from relatives in Holstein in 1726, she had the Glieneck hunting lodge converted and expanded into a three-story, solid baroque half-timbered building in the shape of a horseshoe with the help of Strelitz citizens and architect Julius Löwe without the knowledge of the Duke . After it was completed in 1731, she invited her husband for a drive that led past the newly built castle. When the Duke asked about the resident, she replied: "Ewer lovers are in your own house."
Among the successors of Adolf Friedrich III. The castle and town were steadily expanded into a baroque residence. After 1755 the outer walls of the half-timbered building erected by Löwe were replaced with plastered stone walls. Around 1755, under Duke Adolf Friedrich IV, the staircases were built based on the Versailles model . At that time the castle was a typically baroque , three-wing complex with an open courtyard . For the first time, the English travel writer Thomas Nugent described the palace and park in their former form.
“It [the castle] stands on pleasant, somewhat raised and dry ground, a zoo in front and a large garden on a beautiful lake in the back […] On both sides of the main avenue are grottos and other small avenues, some of which form mazes [...] "
Extension buildings
The castle was rebuilt several times before it was destroyed. In 1865, the palace wing facing the city was redesigned by Friedrich August Stüler . The last far-reaching alterations and extensions to the castle took place from 1905 to 1909. Three further wing structures were added to the west wing, creating a closed courtyard; This almost doubled the area of the castle.
The “Eosander Tower” between the original and the extension also comes from this construction phase. The newly built castle tower next to the garden axis on the building seam on the park side was inspired by the tower of Charlottenburg Castle, which was built under the direction of Johann Friedrich Eosander von Göthe . Since the castle tower, which can be seen from afar, was almost in alignment with Schloßstraße, it gained great importance for the urban spatial visual relationships. It became the symbol of the city and for Mecklenburg-Strelitz.
Driving school 1935–1945
The use by the Reich Ministry of Education as a “leadership school” for physical education was connected with modifications to accommodate the courses. The Neustrelitz Marstall became a gymnasium and the multi-storey car park a teaching facility. It developed through the commitment of the ministerial director Carl Krümmel from 1935 to the nationwide center of state physical education in schools and universities and took the leading position in the field of physical education in the German Reich under the "Office K" of the REM. From 1939 onwards only women were trained, but for the first time they were trained comprehensively in many sports beyond gymnastics . In the course of the war, a military hospital was also housed in the castle, for whose occupants sports activities for the disabled were developed.
destruction
Immediately before the end of the war, the castle burned down on the night of April 29-30, 1945.
Various memory reports and speculations are circulating about the causes of the fire. For example, it is said that “the fire was started out of pure vandalism” or “the district office was set on fire because weapons were stored there”. Eyewitnesses claimed to have observed “that in the last 14 days before the Red Army marched in, large quantities of boxes of files were transported from the train station to the castle, and local teams were obliged to do so [...]. In addition, large quantities of petrol cans were seen in the courtyard. The fire in the castle started on the night of April 29, shortly after the last German troops had withdrawn, and could be related to the burning of files ” . Elsewhere it is said that flares from German planes attempting to fight approaching Soviet tanks hit the roof and set it on fire.
The fire could still be seen in the sky 15 kilometers away. Remnants of the equipment were left unsecured. As a result, large parts of the Mecklenburg-Strelitz State Museum, which was built in the castle in the 1920s and to which collections, art holdings and interior furnishings from the property of the Princely House ruling Neustrelitz until 1918, were lost. Various items were stolen by the population, but some of the items stored in the basement were also sold much later (for example, the carriage for a DEFA film). The stones from the ruins of the castle were used by the Neustrelitzers and their Soviet occupiers for new buildings and repairs in the city. The last remains were blown up in 1949 and removed by 1950.
Today there are no more traces of Neustrelitz Castle above ground. Only a few remains of the cellars from the last building phase in the early 20th century are reminiscent of the former Neustrelitz residential palace. The approximate floor plan of the older wings is now indicated with white pebbles.
The former stables and the grand ducal palace , also known as the multi-storey car park, have been preserved in the palace gardens.
reconstruction

Since the destruction in 1945, various possibilities of rebuilding the Neustrelitz palace complex or another building that makes sense in terms of urban planning of the Schlossberg, which defines the cityscape, have been discussed. So far, however, no concept has reached maturity.
From 2001, a tent construction in the place of the central building, which served as a backdrop for operetta performances in summer, gave an impression of the dimension and long-distance effect of the former building ensemble. At the place of the tower, a viewing platform based on the shape and size of the tower was set up (slightly offset for static reasons). In the end, however, there was neither a responsible carrier nor any further owner or building permits for the tent construction and the tower, so that it has since been dismantled.
On August 27, 1998 the "Residenzschlossverein Neustrelitz eV" was formed in Neustrelitz to promote the reconstruction of the Neustrelitz Castle. This is to be achieved primarily through public relations, historical documentation and the maintenance of the cultural heritage around the castle gardens in Neustrelitz. The association's statutes state: "The purpose of the association's activities is to promote art and literature as well as the protection of monuments and the idea of homeland, in particular to promote the rebuilding of the Neustrelitz castle hill in the historical sense and the preservation of the entire baroque ensemble of the residential city."
Castle cellar
In the spring of 2013, the Residenzschlossverein formulated proposals according to which the castle cellars could first be secured and made tangible for visitors. Later on, test pieces of the facade could be set up and door frames placed in order to gradually restore the spatial effect of the castle in the park. Suggestions were made for possible sources of funding within a visit concept, including donations, entrance fees, regional and city information, public toilets, souvenir and donation facilities, snacks and guided tours.
According to the original plans of the Finance Minister of the State of Mecklenburg-Western Pomerania (MV) Mathias Brodkorb and the Operation for Construction and Real Estate Mecklenburg-Western Pomerania (BBL MV), the castle cellars of Neustrelitz should be filled in for at least 1.2 million euros. Several cellar ceilings, vaults, as well as preserved column platforms and tiles of the historic cellar would be destroyed. The plans were discussed controversially in the region and among monument preservationists in Germany and were largely rejected. The renowned architecture historian and monument conservator Sabine Bock spoke of a sacrilege and of the “amputated city” of Neustrelitz, which was robbed of the castle. Since it is a monument and not a ground monument , such irreversible backfilling contradicts the monument conservation laws. Henry Tesch described the plan of irreversible backfilling as the "final burial of Neustrelitz Castle".
On January 29, 2018, exactly 99 years after the electoral law of the Free State of Mecklenburg-Strelitz and thus the establishment of the first German state parliament in Neustrelitz, a palace conference took place with the participation of state and local politicians, experts and Wilhelm von Boddien (Friends of the Berlin Palace ) . The conference, under the patronage of the Mecklenburg Foundation , spoke out in favor of the preservation and utilization of the castle cellars in order to enable future use of the castle grounds. Despite the massive criticism, the Ministry of Finance initially adhered to the plans to fill in the listed castle cellars. The Neustrelitz city representatives voted in a joint motion of all parliamentary groups against the filling of the castle cellars. The basement should be cleared of rubble while protecting the ceilings, walls and floors. With the help of monument preservation, an inventory should then be made.
In response to the great public pressure, Finance Minister Brodkorb declared in February 2018 that the castle cellars should not be filled in for the time being. The removal of the vegetation over the listed cellars has begun. The further procedure was discussed between the city of Neustrelitz, the state of Mecklenburg-Western Pomerania and the State Office for Culture and Monument Preservation at a meeting at the Ministry of Finance in Schwerin on March 7th. Further discussions followed.
On September 6, 2018, the plan for the redevelopment and utilization of the palace area (state project “A Bellevue for Neustrelitz”) was presented again at a city council meeting by representatives of the MV Ministry of Finance and the BBL. So far, the state of MV has favored preservation in line with historic monuments, backfilling the castle cellars with flowing sand and covering them with geotextile, gravel and lawn layers. The castle foundations were to be traced true to the original and the central projection of the original castle building was to be highlighted by four pillars each, illuminated in the evening, towards the central axis and towards the zoo. In future, these will mark the entrance area to the Schlossgarten Festival. The area of the palace extension from 1905/08 was planned as a walkable green area with space for existing artifacts in the former inner courtyard. Information about the castle and the garden should be integrated and a desk-like parapet should be erected towards the central axis for visitors. From an elevated position, this should allow a view of the palace gardens. The city representative and building contractor Bernd Werdermann and the Neustrelitz architect Christian Peters presented an alternative proposal for filling the basement under the motto “A Neustrelitz contribution to the preservation of the castle cellars and a view for the future”. The dilapidated basement ceiling can be supported by a new waterproof and load-bearing reinforced concrete ceiling; Backfilling to stabilize the old masonry could then be dispensed with. After they have been completely cleared, the basement rooms could be made accessible and usable. Christian Peters also suggested building an exhibition and observation tower on the Schlossberg, which is reminiscent of the destroyed castle and creates a clear link to the city. The Ministry of Finance and the BBL considered the Neustrelitz proposal, which the Ministry of Finance had already received six weeks beforehand, to be feasible in principle. However, open questions about planning and financing still have to be clarified. To date, a total of around 1.2 million euros in the state budget has been approved for the Schlossberg project.
In November 2018, the state of Mecklenburg-Western Pomerania offered to contribute 7 million euros to the construction of the tower, cellar renovation and design of the Neustrelitz Schlossberg. The city of Neustrelitz was to contribute 2 million euros to the planned total costs of 9 million euros. At least two proposals for the design of the castle tower were up for discussion. The Neustrelitzer Residenzschlossverein eV wanted the tower to be true to the original. The architect Christian Peters and the city representative Bernd Werdermann, on the other hand, favored a tower that is supposed to be reminiscent of the original, but is not exactly true to the original. The Royal Palace club Neustrelitz eV and the club cityscape Germany eV already talked at the beginning of the discussion for a faithful reconstruction of cams from.
How it goes on
On October 24, 2019, the Neustrelitz city representatives voted by a majority in favor of the draft agreement with the state of Mecklenburg-Western Pomerania for the development of the Schlossberg area. The exterior of the 51 meter high castle tower is to be rebuilt according to its historical model. The city wants to act as the builder and build the tower on its own responsibility. A total of around 4 million euros (including possible cost increases of around 25 percent) were budgeted for the construction. As the owner of the area, the state of MV wants to contribute 3 million euros (75 percent) of this. The remaining 1 million euros (25 percent) will be borne by the city itself. Instead of filling the listed basement rooms as originally planned, these should be cleared, made accessible and covered with a usable concrete ceiling at the expense of the state. The city is then free to use the basement itself or otherwise have it used by third parties.
Castle Park


The Neustrelitz Palace Park , the main features of which have been preserved to this day, were laid out as a baroque garden by Julius Löwe in 1731/1732 after the residential palace was completed . As usual in the Baroque style , the complex was oriented towards the palace. Only the baroque line of sight of the former baroque garden was preserved. A large lawned parterre flanked by avenues leads on the visual axis from the Schlossberg to the lifting temple built by Friedrich Wilhelm Buttel as a point de vue in the middle of the 19th century instead of a previous building . The narrowing of the visual axis in the direction of the Zierker See was a garden architectural stylistic device to make the baroque garden appear deeper and longer.
Over the years the palace park has been redesigned and expanded into a multi-part park. In the 50s of the 19th century, a part of the park was redesigned in the style of English landscape gardens following the advice of Peter Joseph Lenné . In this part of the castle park in 1891 to commemorate the Prussian Queen Louise of Mecklenburg-Strelitz of Luis temple built. This building, as well as the lifting temple , a number of copies of antique and classicist sculptures - set up at the former castle driveway, on the baroque visual axis and on both sides of the Götterallee - the restored copy of the Ores sarcophagus near the orangery, the children's fountain by Albert Wolff and the Copy of the antique bronze statue of the praying boy in the orangery garden, as well as the Neustrelitz orangery itself, located on the eastern edge of the park , testify to the artistic taste of the nobility in the classicist era .
Models and views of the castle
A model of the castle before it was destroyed can be viewed in the model park in Klütz . The model was originally created for the Mecklenburgische Seenplatte model park in Neubrandenburg , which was closed in 2011.
literature
- Otto Wagner [Ed.]: Tourist guide from Neustrelitz and the surrounding area. Neustrelitz 1926.
- Michael Gust: The Neustrelitz residential palace. cw strelitzia, Neustrelitz 1998.
- Gerlinde Kienitz: Neustrelitz Castle Park. Ed .: Museum der Stadt Neustrelitz approx. 2000. (Brochure with photos by Horst-Günter Jung without specifying the year of publication).
- Katrin Bosch: The importance and function of the Neustrelitz leadership school in the system of National Socialist physical education. Diss. Essen 2008 ( full text )
- Friederike Drinkuth: More masculine than her husband. Duchess Dorothea Sophie of Schleswig-Holstein-Sonderburg-Plön, wife of Adolph Friedrich III. from Mecklenburg-Strelitz. Regent and city founder of Neustrelitz. Thomas Helms Verlag , Schwerin 2016. ISBN 978-3-944033-00-6 .
- Torsten Foelsch: The residential palace in Neustrelitz. A lost castle in Mecklenburg. Foelsch & Fanselow Verlag, Groß Gottschow 2016. ISBN 978-3-9816377-1-7 .
Web links
- Literature about Neustrelitz Castle in the state bibliography MV
- Neustrelitz Palace Gardens: State palaces, gardens and art collections MV
- Residenzschlossverein Neustrelitz e. V.
- NDR video report: The tower in Neustrelitz , March 12, 2019
- Green light for the castle tower. In: Strelitzer Echo - Issue 22nd Press Office of the City of Neustrelitz, November 9, 2019, accessed on November 10, 2019 .
Individual evidence
- ↑ Founding document of the city of Neustrelitz from May 20, 1733 ( digitized version ) In: Carolinum , vol. 46 -Nr. 88, pp. 8 - 19, Göttingen 1982/83, Ed .: Old students of the Carolinum grammar school .
- ↑ More about the Duchess in Helmut Borth: Herzoghaus Mecklenburg-Strelitz: From crowned heads, blue-blooded cuckoo children and the Mirow princely crypt. Steffen Verlag 2014, ISBN 3-942477-95-5 , chapter: “Frivolous Rococo - Adolf Friedrich III. (1686–1752), Duke of Mecklenburg-Strelitz, and Dorothea Sophie von Holstein – Plön (1692–1765), Duchess of Mecklenburg-Strelitz ”.
- ↑ a b Annalize Wagner: From the old Neustrelitz. Chapter: How the Glienke dairy became the town of Neustrelitz. 2nd edition, Neustrelitz 1968, p. 6
- ↑ a b c Gerlinde Kienitz: Neustrelitz. The new royal seat. In: Neustrelitz 1733–1983. Ed .: Museum der Stadt Neustrelitz, Neustrelitz 1983, p. 12.
- ^ Thomas Nugent : Travels through Germany and especially through Mecklenburg. Volume 1. London 1768, p. 268 ff. Quoted by Gerlinde Kienitz in: Neustrelitz 1733–1983. Ed .: Museum der Stadt Neustrelitz, Neustrelitz 1983, p. 12.
- ^ Gerlinde Kienitz: Neustrelitz. The new royal seat. In: Neustrelitz 1733–1983. Ed .: Museum der Stadt Neustrelitz, Neustrelitz 1983, p. 9.
- ↑ Torsten Fölsch: The residential palace in Neustrelitz. A lost castle in Mecklenburg. Fölsch & Fanselow Verlag, Groß Gottschow 2016, ISBN 978-3-981637717 , p. 461 ff.
- ↑ Background on the destruction of the castle in a report on ndr.de , accessed September 7, 2018.
- ↑ Presentation of "Residenzschlossverein Neustrelitz eV"
- ^ Association statutes of the Residenzschlossverein - Section 1, Paragraph 4, purpose of the association
- ↑ Strategy paper Schlosskeller Neustrelitz: “Preserve and experience the castle cellar”. October 12, 2009, published by Residenzschlossverein Neustrelitz eV.
- ↑ Strategy paper Schlosskeller Neustrelitz: "Preserve and experience the castle cellar" (step 9). October 12, 2009, published by Residenzschlossverein Neustrelitz eV.
- ↑ Operation for construction and real estate Mecklenburg-Western Pomerania (BBL MV)
- ↑ Forum: Does Neustrelitz need his castle again? Die Welt , January 24, 2018.
- ↑ Preparation of the Schlossberg area Neustrelitz , operation for construction and real estate Mecklenburg-Western Pomerania, December 7, 2017.
- ^ Neustrelitz: The blown up castle and the "amputated city" in: Schweriner Volkszeitung . 29th January 2018.
- ↑ Does Neustrelitz need its castle? Nordkurier , January 24, 2018.
- ↑ Does Neustrelitz need his castle again? in: Schweriner People's Newspaper . January 28, 2018.
- ↑ 1945 set on fire: Conference in Neustrelitz on the future of the residential palace in: Nordkurier . 29th January 2018.
- ↑ Despite criticism: (Finance) Ministry is sticking to the backfilling of Neustrelitzer Schlosskeller , Nordkurier , January 31, 2018.
- ↑ Schlosskeller Neustrelitz: What next? NDR , February 1, 2018.
- ↑ Plans for Schlosskeller: City council makes clear demands on Schwerin , Nordkurier , February 1, 2018.
- ↑ Alexander Block: Trees felled in the Neustrelitz castle cellar , in: Nordkurier . 20th February 2018.
- ↑ Work on the ruins of the castle cellar stopped for the time being. Süddeutsche Zeitung , March 7, 2018, accessed on August 25, 2020 .
- ^ Positive signals for the Schlossberg compromise. In: Strelitzer Echo - Volume 27, Issue 18. Press Office of the City of Neustrelitz, September 15, 2018, p. 3 , accessed on December 5, 2019 .
- ^ Residenzschlossverein Neustrelitz eV
- ↑ Susanne Böhm: Land gives even more money for tower construction , Nordkurier , November 20, 2018
- ^ Stadtbild Deutschland eV
- ↑ Plans for the reconstruction of the Neustrelitzet castle tower , Stadtbild Deutschland eV, November 16, 2018.
- ↑ City council - Neustrelitzer rebuild the castle tower. In: Nordkurier-Online . October 25, 2019, accessed November 2, 2019 .
- ↑ Green light for the castle tower. In: Strelitzer Echo - Issue 22nd Press Office of the City of Neustrelitz, November 9, 2019, accessed on November 10, 2019 .
- ↑ a b Gerlinde Kienitz: Neustrelitz. The new royal seat. In: Neustrelitz 1733–1983. Ed .: Museum der Stadt Neustrelitz, Neustrelitz 1983, p. 6.
- ↑ Otto Wagner [ed.]: Tourist guide from Neustrelitz and the surrounding area. Neustrelitz 1926, p. 21.
- ^ Gerlinde Kienitz: Neustrelitz Castle Park. Ed. Museum der Stadt Neustrelitz, p. 8 (illustrated with photographs by Horst – Günter Jung).
- ^ Gerlinde Kienitz: Neustrelitz Castle Park. Edited by Museum der Stadt Neustrelitz, p. 20 (illustrated with photographs by Horst-Günter Jung)
- ↑ Otto Wagner [ed.]: Tourist guide from Neustrelitz and the surrounding area. Neustrelitz 1926, p. 28.
- ^ Gerlinde Kienitz: Neustrelitz Castle Park. Ed. Museum der Stadt Neustrelitz, p. 20 (illustrated with photographs by Horst – Günter Jung).
Coordinates: 53 ° 21 ′ 33 " N , 13 ° 3 ′ 28" E

