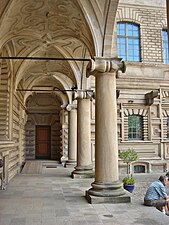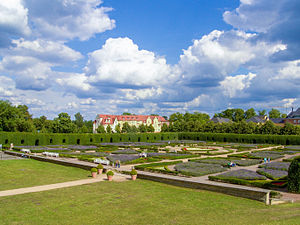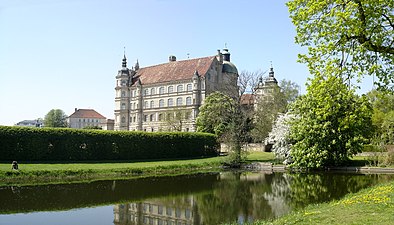Güstrow Castle
The Güstrow castle is located in the city Güstrow south of Rostock in Mecklenburg-Vorpommern . Along with Schwerin Castle, it was the second main residence of the Mecklenburg dukes in the 16th and 17th centuries.
Güstrow Castle is one of the most important Renaissance buildings in Northern Germany and - unlike the Schwerin Castle, which was historically changed in the 19th century - has largely been preserved in its original state. Along with Ludwigslust Palace and the destroyed Neustrelitz Palace, it was one of the most important residential buildings in the country.
history

A Slavic castle complex already existed in place of today's castle. In 1307 a castle of the princes of Werle was first mentioned. When the princes of Werle died out in 1436, the castle came into the possession of the Dukes of Mecklenburg from the Obodrites and became their second residence.
A division of power from Mecklenburg into a Schwerin and a Güstrower region - named after the main residence - existed with a few interruptions since the death of Heinrich the Dicken in 1477 and again after the death of Magnus II. In 1520. The Schwerin area traditionally claimed the western, the Güstrower the eastern parts of the country belonging to the Mecklenburg territory. In terms of imperial law, however, the Duchy of Mecklenburg remained an undivided pledge of the Obodrites, the internal division into partial principalities was only of private use, similar to that of other duchies in the empire.
The place only became a regional center of Renaissance culture after the new divisions of the Mecklenburg Duchy in 1547 and 1552 between the two brothers Duke Johann Albrecht I and Duke Ulrich had made it necessary to set up a second royal court. Duke Ulrich von Mecklenburg reigned in Güstrow , while his brother's line in Schwerin expanded their residence. Duke Johann Albrecht had introduced the forms of the Italian Renaissance in the region with the Schwerin Palace and the Princely Court in Wismar since the early 1550s.
In 1557, the south wing of Güstrow Castle burned down and so gave Duke Ulrich the opportunity to splendidly expand the old castle according to the rank of its owner. For the Güstrower construction of the Italian-born architect was Francis Pahr (also Parr) (d. 1580) from Silesia obliged to there on the run by his family expansion of the Renaissance castle in Brzeg had worked (now Brzeg). From 1558 the entrance wing was built on the west side and the western half of the south wing facing the garden, and around 1565 the shell was completed. At that time, Franziskus Pahr gave up the construction management and entered the service of the Swedish king to rebuild Uppsala Castle ; his brother, the sculptor and plasterer Christoph Pahr (Parr) worked in Güstrow until 1570, before he also entered service in Sweden. The oldest picture of the castle from 1585 can be found on the Vicke-Schorler scroll in the archive of the Hanseatic City of Rostock.
After the Obodritischen ruling dynasty was temporarily expelled during the Thirty Years' War , the Imperial Generalissimo Albrecht von Wallenstein resided as Mecklenburg Duke in Güstrow Castle from 1628 to 1630 , unless he was on campaigns. In 1631, after Wallenstein's fall, Duke Johann Albrecht , who had fled Güstrow, moved back into his Güstrow residence.
In 1621 the line of the dukes of Mecklenburg-Güstrow was created , which for the first time also received the recognition of its partial duchy as an independent duchy with a seat and vote at the Reichstag . After it died out in 1695, Güstrow came to the line residing in Schwerin, becoming their secondary residence and residence of the courtesans of the court. However, the castle was hardly used and began to deteriorate. Due to the Hamburg settlement of 1701, Mecklenburg was divided again, this time into Mecklenburg-Schwerin and Mecklenburg-Strelitz , with the formally still existing Güstrow Duchy being divided between the two; the Duke of Schwerin exercised the vote that still adhered to it in the Reichstag.
In 1795, the east wing of the palace finally had to be demolished due to disrepair. From 1800 it was used as a military hospital and from 1817 as a state workhouse; people who were not cared for after the liberation of the peasants were accommodated here. The castle was later converted into a retirement home. As part of these uses, the old, magnificent furnishings were often rebuilt or even destroyed.
Güstrow Castle has been used as a museum for North German medieval art, hunting and ceremonial weapons and contemporary art since 1972. Today it is one of the locations of the State Museum Schwerin .
Building history
Another fire also destroyed the north wing of the old castle in 1586. From 1587 to 1591 the north wing of the palace was built according to designs by the Dutchman Philipp Brandin . In 1594, the building was expanded to include the east wing, based on a design by Claus Midow . From 1628 to 1630, Güstrow Castle was the residence of Wallenstein . With the construction of the gatehouse and castle bridge by Charles Philippe Dieussart , the castle was completed in 1671.
The castle was designed as a programmatic synthesis of older local castles (irregular appearance, tower architecture and their arrangement, see e.g. Meißen, Torgau, Heidelberg) and motifs from Italian and French Renaissance architecture. It is an elaborately plastered brick building that incorporates numerous form elements from antiquity (column arrangement, rustica) on the facades and inside and combines them in a completely new way. The patterns used in the exterior are also used on the inside of the ceiling stucco and the patterns on the floors. Particularly noteworthy are the stucco ancestral and deer friezes (1570s, Christoph Pahr ) and the ceiling stucco from 1620 by the plasterer Daniel Anckermann in the ballroom of the castle. Both are partially decorated with attached figures.
From 1963 to 1978 the GDR carried out a comprehensive restoration of the palace. The palace park in the style of a Renaissance garden has also been restored and is one of the rare examples of such a garden in Germany.
today
The castle is in need of renovation. In the past, areas of the castle were closed because parts of the facade and roof threatened to fall down. The renovation work is scheduled to begin at the end of 2019. The completion of the construction measures, 75 percent of which are funded by the EU, is planned for 2023.
gallery
literature
- Friedrich Schlie : The art and historical monuments of the Grand Duchy of Mecklenburg-Schwerin . Volume IV, Schwerin 1901, pp. 254ff. ( Digitized version ).
- Regina Erbentraut: Güstrow Castle . Schwerin 1999
- Wilhelm Gernentz: Studies on the building history of the Güstrower castle . Guestrow 1963
- Stephan Hoppe: The original spatial organization of the Güstrow Castle and its relationship to the Central German castle building. At the same time observations on “historicism” and the “culture of remembrance” in the 16th century . In: Research on castles and palaces. Volume 5. Castles and early palaces in Thuringia and its neighboring countries . Munich, Berlin 2000, pp. 129–148
- Carsten Neumann: Güstrow Castle (= The Historical Place Issue 14). Berlin 1995
- Ralf Weingart: The new building of the Güstrower Schloss by Franz Parr - "... against the old form, measure and design"? In: Kornelia von Berswordt-Wallrabe (Hrsg.): Schloss Güstrow. Art and Prestige 1556–1636, catalog for the exhibition at Schloss Güstrow, May 6 to August 6, 2006 . Schwerin 2006, pp. 14-21
- Caroline Konkolewski, Marcus Köhler, Sandra-J. Kuhn, Uwe-Berend Zimmer: The Güstrow Palace and its outdoor facilities: dealing with the historical background - a draft of a realistic concept for a new plan , 2001
- The Güstrow Castle , Schwerin District Council, Schwerin 1972
- Mecklenburg Foundation: Renaissance in Mecklenburg , Berliner Wissenschaftsverlag, Berlin 2011, p. 305
- Wilhelmlesenberg : The castle to Güstrow . Dissertation, Sengenbusch printing company, Schwerin 1911
swell
Printed sources
- Mecklenburg Yearbooks (MJB)
Unprinted sources
-
State Main Archive Schwerin (LHAS)
- LHAS 2.21-1 Secret State Department and Government. No. 8034, 5896
- LHAS 10.34-3 District leadership of the SED Schwerin. No. 2757, restoration of Güstrow Castle.
Web links
- Literature about Schloss Güstrow in the state bibliography MV
- State palaces and gardens of Mecklenburg-Western Pomerania
- Güstrow Castle and Schwerin State Museum
Individual evidence
- ↑ Brigitte Birnbaum: The castle on the fog: Historical stories about the Güstrower castle , p. 77, Landesverlags und Druckverlags mbH Mecklenburg & Co. KG, 1991.
- ↑ Like the inner divisions of the Duchy of Braunschweig-Lüneburg or the Duchy of Bavaria .
- ^ Wilhelm Gernentz: Studies on the architectural history of Güstrow Castle , Kreisheimatmuseum, Güstrow 1963.
- ↑ Landarbeitshaus Güstrow ( Memento of the original from April 2, 2015 in the Internet Archive ) Info: The archive link was inserted automatically and has not yet been checked. Please check the original and archive link according to the instructions and then remove this notice. at gaunerkartei.de
- ^ Georg Dehio: Handbook of German Art Monuments , Volume II, Northeast Germany, pp. 167–168, Ernst Wasmuth AG Berlin, 1906
- ↑ Friedrich Schlie: The art and historical monuments of the Grand Duchy of Mecklenburg-Schwerin IV. Volume, pp. 254-258, Schwerin 1901
- ↑ Kornelia von Berswordt-Wallrabe: Schloss Güstrow: Prestige and Art, 1556-1636 , State Museum Schwerin, 2006.
- ^ Renovation of Güstrow Castle in 2016 at the earliest
- ↑ Güstrower Schloss: renovation for 19 million euros ndr.de, accessed on August 3, 2019
- ^ Güstrower Schloss - renovation of the castle by 2023. In: svz.de. Retrieved May 8, 2020 .
Coordinates: 53 ° 47 ′ 27 " N , 12 ° 10 ′ 40" E






