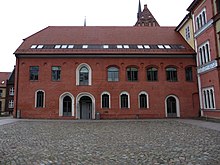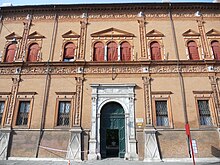Fürstenhof (Wismar)
The Fürstenhof in Wismar is an important building of the Mecklenburg regional princely residence architecture . It not only represents the first significant Renaissance building in Mecklenburg, but also forms the style-defining prototype of the Johann Albrecht style , which is of great regional importance for this epoch.
history
The Fürstenhof was built in two sections in the immediate vicinity of St. Georgen as the residence of the Mecklenburg dukes in Wismar, and some of it was heavily redesigned.
The older part ( Alter Hof ) was built as a two-storey late Gothic building on the occasion of Duke Heinrich V's second wedding to Helene von der Pfalz in 1512/13 as a wing building adjacent to St. Georgen on the western part of the area. The ground floor has cross vaults and arched curtain windows. Already at the end of the 19th century, this building was largely robbed of its Gothic features due to the overhaul.
The Neue Hof was built in 1553/54 by Duke Johann Albrecht I for his wedding to Anna Sophie of Prussia as a three-storey building according to plans by Gabriel von Aken and Valentin von Lyra based on Northern Italian models. For this purpose, a gothic ballroom from 1506 at the same location had to be demolished, although the outer masonry was partially used for the new building. Three stretched projectiles by Friese optically isolated and to the yard by pilasters in seven yokes divided. There is a three-part window in each yoke. The city side, on the other hand, has no pilasters, instead the window frames are more richly decorated, and triangular gables are attached over the windows. The building has a central gateway. The architectural and art historical importance of this building goes back to the extremely rich facade decoration. This is partly in house stone (limestone), but mostly in terracotta . As with Schwerin Palace (and later also Gadebusch Palace ), the facades of the prince's court were richly decorated with relief panels from the workshop of Statius von Düren , portals and window reveals accordingly highlighted. The themes of the friezes are the legends of the classical period and the parables of the Bible. In the literature, the parallel is drawn to the palazzi of the Italian terracotta city of Ferrara and the Palazzo Roverella , built in 1508, is identified as a direct model for the client. Parts of the friezes were copied in 1976.
Originally, the exterior facades were presented differently than they are today. The wall surfaces were covered with a red, stone-transparent lime sludge, while the terracottas were painted white and the reliefs had a blue background. You can get a certain impression of the former appearance of the Fürstenhof in the inner courtyard, where the color scheme on a window axis has been reconstructed as an example.
Up until the 19th century , the Fürstenhof only experienced sporadic repairs. In particular, through the use of the Swedish tribunal, some changes took place. In 1876 it was decided that the district court should be housed, which prompted a thorough restoration of the building. The order for this project went to Carl Luckow , who was already able to gather restoration experience at Schwerin Castle (together with Georg Adolph Demmler and Hermann Willebrand ). Since he had only limited financial means available, Luckow limited himself to the restoration of the exterior. Luckow's restoration work was characterized by a free reconstruction on the one hand and a faithful restoration on the other. His renewal of the windows on the street side are particularly problematic. The framing , which was originally in the Floris style , had to give way in favor of elaborate ornamentation , which was based on Italian models of the early Renaissance . Luckow also made significant changes to the original on the courtyard side. He reduced the existing four portals to three, while at the same time unifying their design. The sculptural restoration work on the terracotta frieze was carried out by the Rostock portrait sculptor Röper. The Fürstenhof was plastered in the course of the repair work.
Between 1951 and 1952 the New Court was restored again . From 1999 to 2002 the entire building complex was completely renovated.
use
With the handover of Wismar to the Kingdom of Sweden, the use of the royal court as the residence of the Mecklenburg dukes in the city ended. In the Peace of Westphalia , Sweden also received the "Privilegium de non appellando" for its possessions in the empire . This forbade access to the highest imperial courts and made it necessary to set up a separate supreme court. For this purpose, the Wismar Tribunal , which quickly became very popular, was established in the building in 1653 . In 1802 the court was moved first to Stralsund , then to Greifswald . In the times of the GDR the district court of the district Wismar , the VEB (combine) geodesy and cartography and the city archive were housed in the Fürstenhof . Today the Fürstenhof is the seat of the Wismar District Court .
Individual evidence
- ^ Dehio : Handbook of German Art Monuments
- ↑ Schlie, p. 186
- ^ Dehio : Handbook of German Art Monuments
- ↑ Schlie, p. 193
- ^ Architecture Guide GDR - Rostock District , Berlin 1977
- ^ Dehio, Handbuch der Deutschen Kunstdenkmäler, Volume Mecklenburg-Vorpommern , Munich / Berlin 2000, page 694
- ^ Architecture Guide GDR - Rostock District , Berlin 1977
literature
- Friedrich Sarre : The Fürstenhof zu Wismar and the North German terracotta architecture in the Renaissance era. Berlin 1890.
- Friedrich Schlie : The art and history monuments of the Grand Duchy of Mecklenburg-Schwerin. Volume II: The district court districts of Wismar, Grevesmühlen, Rehna, Gadebusch and Schwerin. Schwerin 1898, reprint Schwerin 1992, pp. 186-202. ISBN 3-910179-06-1
- Matthias Barth: Mecklenburg residences. State princely architecture from seven centuries . Leipzig 1995. ISBN 3-363-00636-5
- Schwerin, State Office for Monument Preservation (Hg.): The Johann Albrecht style. Terracotta architecture of the Renaissance and Historicism . Schwerin 1995.
Web links
Coordinates: 53 ° 53 ′ 26.5 " N , 11 ° 27 ′ 41.1" E





