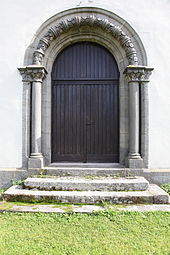St. Bonifatius (Ahlstadt)
The oldest parts of the Evangelical Lutheran Church of St. Bonifatius in Ahlstadt in Upper Franconia in the Coburg district date back to the 16th century. It stands on the western edge of the village.
history
A church in Ahlstadt was first mentioned in 1528. There was probably a chapel in the village before. In 1591 the Bonifatiuskirche , which had a medieval fortification, was destroyed by fire. It was not rebuilt until 1631. At that time Ahlstadt belonged to the parish of Oettingshausen . In 1677, the tower and church were rebuilt and renovated. In 1727 the parish together with a branch church in Grattstadt became an independent parish. In 1730 the parish rebuilt the chancel under the tower and moved it to the nave. In 1779 the church tower was repaired. From 1844 to 1846 a magnificent new building of the nave was carried out by master masons Andreas Wilhelm from Ahlstadt and Steitz from Rodach. The affluent parish could bear the construction costs of 12,158 guilders alone. The church was consecrated on November 8, 1846. In 1907 the Ahlstäder parish was merged with the Großwalburer , in 1923 it was dissolved and assigned to the parish of Oettingshausen. In 1978 the parish finally came to Großwalbur. In 1988/1990 the parish hall was added to the church. In 2017 the parish had 165 members.
Building description
The core of the church tower, which was probably built in the 16th century as a choir tower, is 3.7 meters long and 5.9 meters wide on the ground floor. It originally contained the choir room . In 1730, the triumphal arch between the choir and the nave was walled up and the chancel was converted into a sacristy with a flat ceiling. In 1979 the sacristy was redesigned as a group room. In the tower on the lower floors on the east side there are simple arched windows profiled on the south side. The top floor is slated on the north and east sides, the top of the church tower is formed by a slim octagonal helmet. The exterior of the 17.1 meter long and 9.7 meter wide nave is characterized by elaborate facades designed in the neo-Romanesque style. Design elements are round arches, columns and cornices . The windows are arched and profiled with beads. The western entrance portal has a round arched door. It is framed by squat inlaid columns at the side and a strong inlaid round bar at the top. The round arch and the column capitals are decorated with carved leaves. The southern arched door is framed in a rectangular shape by pilasters with ornaments. A flat ceiling spans the interior of the nave . On the long sides there are two-story, wooden galleries , the west side has a single -story gallery with the organ . There is a pulpit altar on the east side .
organ
A small organ with four registers was probably purchased by the parish around 1680. Organ repairs were carried out in 1733 and 1822, among others. After the church was expanded in 1845/46, the Neustadt organ builder Georg Christoph Hofmann built a new, manual organ with twelve registers on the west gallery for 920 guilders . The organ case has a five-part prospectus with an elevated segment tower and lateral rectangular fields. The intermediate fields are without a cornice. Veil boards made of carved tendrils decorate the prospectus. The organ is almost original.
Bells
The ringing consists of two bells, cast by the Erfurt bell caster Eckhart Kucher. The small bell with a diameter of 74 centimeters and a mass of 500 kilograms was created in 1582. It bears the inscription "God's word remains forever - Eckhart Kucher poured me MDLXXXII" and is adorned with a frieze of strawberry leaves. The large bell from 1597 is 97 centimeters in diameter and 750 kilograms in weight and is decorated with a frieze of inverted acanthus leaves. Their inscription reads: "I grew out of the fire - Eckhart Kucher poured me".
Web links
Individual evidence
- ^ Lothar Hofmann: Monuments Region Coburg - Neustadt - Sonneberg: Places of contemplation and prayer. Historical sacred buildings. A guide through the churches in the districts of Coburg and Sonneberg . Verlag Gerätemuseum des Coburger Land, Ahorn 2007, ISBN 3-930531-04-6 , p. 62
- ^ Ahlstadt 1175 years. Festschrift. Ahlstadt 1998, p. 41f
- ^ A b Paul Lehfeldt : Architectural and Art Monuments of Thuringia, Issue XXVIII. Duchy of Saxe-Coburg and Gotha, Jena, 1902, p. 31f
- ^ Hermann Fischer, Theodor Wohnhaas: Alte Orgeln im Coburger Land, Part I. Yearbook of the Coburg State Foundation 1970, p. 182f
- ^ Ahlstadt 1175 years. Festschrift. Ahlstadt 1998, p. 47
Coordinates: 50 ° 22 ′ 20 ″ N , 10 ° 51 ′ 19 ″ E



