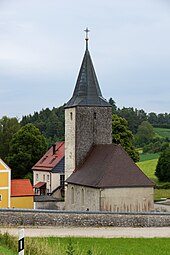St. Nikolaus (Umelsdorf)
The Roman Catholic branch church St. Nikolaus in the Umelsdorf district of the Upper Palatinate market Kastl in the Amberg-Sulzbach district of Bavaria is a branch of the Catholic parish St. Petrus von Kastl and belongs to the diocese of Eichstätt .
history
The choir tower church is dated to the early 13th century, although the window shapes and wall technology point to an earlier development. Originally the church did not have a tower, but only a rectangular choir that was slightly lower than the nave . In the second half of the 13th century the chancel was vaulted and raised to a tower. The oldest of the three bells also dates from this time, and due to its shape, it was determined to be around 1270/80. The church was redesigned during the Baroque period without its Romanesque facade being destroyed. The nave was raised by one meter, larger windows were broken in and the tower was raised with rubble stones ; today's pointed helmet is from recent times.
Remains of charcoal were found in the setting mortar in the south wall of the St. Nicholas Church that exists today; a previous church here is dated from 665 to 775 AD. From this it can be concluded that Umelsdorf is one of the oldest known church foundations in today's Upper Palatinate. This can be seen in connection with the nearby royal court in Lauterhofen , which existed before 788 and the last Agilofing Duke Tassilo III. by Charlemagne as a fief. A building to the west of the church could have been a hall from the 10th century. The archaeological findings from the Middle Ages and the early modern times in the area of the church are included in the list of listed monuments of the Kastl market under monument number D-3-6636-0089.
Construction
The church is a stone-sighted, aisled building with an east tower, in the basement of which is the choir. The masonry consists of regularly hewn, medium-sized dolomite blocks , in the east of the building intermediate layers of lighter layered limestone are walled in. The later elevation of the nave can be seen on the walls of the outer walls. The original eaves height is marked by two corbels on the east wall; they were probably carriers of a wooden gutter. On the south side there are still two arched windows from the time it was built. The entrance has a massive horizontal lintel ; it is on the north side of the church. The Romanesque door frame has an estimated height of 170 cm. The two windows to the left of it may have had Romanesque precursors. The choir has moved in, i. H. narrower than the nave. It was illuminated through a narrow east window with a sloping reveal . In the Gothic period, a larger window was broken out, which is partially blocked by the later added sacristy . The round choir arch , which connects to the nave, has remained unchanged . The vault with beveled ribs and a plate stone comes from the first phase of renovation. The sacrament niche to the left of the high altar also counts at this time.
Interior
The nave is overformed in baroque style. The high altar is decorated with rich acanthus carving and is designed like a triumphal arch . The altar panel shows a scene from the life of the church patron, St. Nicholas . The side figures represent the diocesan saint Wolfgang and once again St. Nicholas; The latter can be recognized by the attributes of the three golden spheres from around 1500.
literature
- Mathias Conrad: Choir tower church in Umelsdorf. In: amberg information , April 1999, pp. 33-37.
Web links
- Umelsdorf on aerial photo Laumer, accessed on July 24, 2020.
- Romanesque windows in Umelsdorf , accessed on July 24, 2020.
Individual evidence
- ^ Parish Kastl , accessed on July 24, 2020.
- ^ Uli Piehler: excavations near St. Nikolaus in Umelsdorf Mörtel around 1300 years old. Onetz from May 19, 2016, accessed on July 24, 2020.
- ↑ Monuments of the Kastl market, accessed on July 24, 2020.
Coordinates: 49 ° 20 ′ 13.6 ″ N , 11 ° 39 ′ 58.1 ″ E
