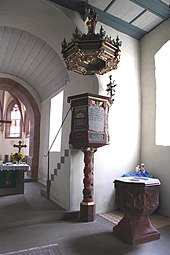St. Oswald (Großwalbur)
The oldest parts of the Evangelical Lutheran Church of St. Oswald in Großwalbur , Upper Franconia, date from the 12th century.
Building history
A chapel stood in Großwalbur long before 1400. A house of worship and an associated vicarage are considered to have been secured around 1400. The mother church of the vicarage was the parish Oettingshausen , which was founded between 1250 and 1300 and previously belonged to the original parish of Heldburg .
The core of the church, especially the lower floors of the tower, is assigned to the 12th century. Between 1477 and 1485 the church was rebuilt and expanded to include the choir .
On July 21, 1469, Johannes Harhoff was appointed the first pastor of Großwalbur by the Würzburg bishop Rudolf II von Scherenberg . The first church visit was in 1528/29. In 1535 Großwalbur was finally separated as a parish church from the mother parish of Oettingshausen.
The addition of the sacristy is dated to before 1634. In 1706/1707 an extensive renovation took place in which the three side walls were relocated to expand the nave. In 1748/49 the tower was given a new top. As a fortified church, the church was part of a fortification and was surrounded by a 3.1 to 4.6 meter high defensive wall with gaden until 1772 .
In 1873 the parishes of Großwalbur and Breitenau were merged. The common pastor's residence was Großwalbur. The merger was dissolved in 1999.
description
The tower has a Roman lower part with narrow rectangular windows at the north and south in the first floor, a circumferential ledge and a piece of the second floor with light columns. The upper end is an octagonal, baroque tower with pointed arched windows and a tail dome with arcade tower and helmet. The interior space under the tower, located between the nave and the choir, is 4.0 meters long. It is spanned by an approximately 3.7 meter wide barrel vault. A round arch forms the end of the nave.
The baroque style nave is 11.9 meters long and 7.5 meters wide. It has a gable roof with four dormers. The interior of the church is characterized by a two-storey gallery on the long sides . The ceiling of the nave consists of wooden half-barrels above the galleries and a barrel above the central space and is supported by the wooden columns of the galleries. Rectangular windows profiled with fascia, two on the north side, three on the south side and two at the top on the west side structure the facade. In front of the west facade with the entrance portal is the staircase to the galleries and the attic, consisting of two covered flights of stairs and a round, slated stair tower with a tailed dome.
The late Gothic , five-sided choir is 7.0 meters long and 5.6 meters wide. As a ceiling it has two yokes with star vaults , the grooved ribs of which are supported by consoles and keystones with now empty heraldic shields. The medium-sized choir windows, one each on the east, north-east, and south-east side and in the second yoke on the south side, separated by buttresses, are decorated with late Gothic tracery. In the first yoke on the south side there is a narrow, ogival door, above which there is a rectangular sandstone relief showing a small crucifixion group, which is dated to the year 1505. A stone sacrament house is on the north wall of the choir room. It has a pointed arch panel above which a Christ head in bas-relief and a larger helmet are arranged.
Furnishing
The font and pulpit were erected in 1538. The font is octagonal, cup-shaped and richly structured. The pulpit is in the nave on the south pillar of the arch that separates the nave and the central structure. It is made of red sandstone and rests on a column wound in the shaft and covered with vine leaves. The parapet fields show coats of arms, ornaments and biblical words. On the pulpit parapet there is a large hourglass for measuring the length of the sermon.
In 1680 the church received a new organ . The organ builder Georg Ernst Wiegleb from Schney built the next instrument on the west gallery from 1734 to 1736. A new organ was built in 1838 by Georg Christoph Hofmann from Neustadt . The Ostheimer organ building company Gebrüder Hoffman repaired the instrument in 1953 and carried out a restoration in 1964, during which around half of the pipework was renewed. The instrument has eleven registers on a manual and pedal. The five-part prospectus is structured by three round towers, the middle one being elevated.
The two bells date from 1888 and 1909 and were cast at the Schilling bell foundry in Apolda using the previous bells from the 14th century.
literature
- Paul Lehfeldt: Architectural and Art Monuments of Thuringia, Book XXVIII. Duchy of Saxe-Coburg and Gotha, Jena, 1902, p. 39f.
Web links
Individual evidence
- ^ Albin Schubert: 1150 years of the Großwalbur. A well-fortified village in the landscape between the Rennsteig of the Thuringian Forest and the upper Main. A historical outline . Printed by Resch, Coburg 1983, p. 15
- ↑ Michael Höchstädter: Großwalbur. In: Evangelical parishes in the Coburg region. published with a working group of the deanery by Eckart Kollmer, Verlag der Ev.-Luth. Mission, Erlangen 1984, ISBN 3-87214-202-X , p. 103
- ^ Albin Schubert: 1150 years of the Großwalbur . P. 55
- ^ Paul Lehfeldt: Architectural and Art Monuments of Thuringia, Booklet XXVIII. Duchy of Saxe-Coburg and Gotha, Jena, 1902, p. 39
- ^ Hermann Fischer, Theodor Wohnhaas: Old organs in the Coburg country . In: Yearbook Coburger Landesstiftung 15, 1970, p. 193
- ^ Albin Schubert: 1150 years of the Großwalbur . P. 92
Coordinates: 50 ° 19 ′ 46 ″ N , 10 ° 51 ′ 13 ″ E


