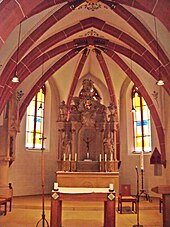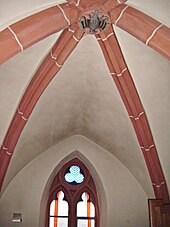St. Stephan (Sausenheim)
|
St. Stephan in Sausenheim |
|
| Basic data | |
| place | Grünstadt, Germany |
| Building history | |
| start of building | 12th or 13th century |
| Building description | |
| Architectural style | Neo-Gothic |
| Construction type | Hall building, flank tower |
| 49 ° 32 '56.2 " N , 8 ° 9' 35.7" E | |
The Catholic Church of St. Stephan or St. Stephanus is one of two churches in the Grünstadt district of Sausenheim in the Bad Dürkheim district ( Rhineland-Palatinate ).
history
The today Protestant St. Peter's Church and the Catholic Church of St. Stephanus are the oldest buildings in Sausenheim in their historical parts. It is believed that the village developed from two monastery courtyards with chapels, one near St. Peter's Church, which belonged to the Weißenburg monastery , the other near St. Stephan, when the Lorraine monastery of St. Nabor was founded in Saint-Avold . According to a bronze plaque from the city administration of Grünstadt attached to St. Stephen's Church, the foundation by the St. Nabor Monastery is estimated at around 800.
It was first mentioned in a document in 1245. In that year, the patronage of St. Stephen's Church belonged to the Maria Münster monastery in Worms , which on July 1, 1253, transferred it to Bishop Richard von Daun . In the same month it came from him to the Worms cathedral monastery and in 1259 to the cathedral chapter there. However, at the same time, the St. Nabor Monastery was also the patron saint, as can be seen from a settlement between him and the Worms Cathedral from 1359. This was possible because St. Stephen's Church actually consisted of two separate churches with two altars, built one after the other, in the same place (but with different owners). This can still be seen today in the building stock. St. Nabor owned the main building with the cross altar , the diocese of Worms owned the smaller Katharinenkapelle with a corresponding altar. Due to the distance from the mother monastery, however, St. Nabor sold his Sausenheim rights on July 19, 1493 to the Worms cathedral chapter, which now owned both parts of St. Stephen and St. Peter's Church. In terms of jurisdiction, the whole village was anyway under the prince-bishopric of Worms . The aforementioned division of St. Stephen's Church into two rooms with two altars is also described in this way in the 1496 visit report of the “ Worms Synodale ” .
In 1555, the Reformation was introduced in Sausenheim as part of the County of Leiningen- Westerburg and the Catholic faith was suppressed. According to the “Leiningischer Kirchenordnung” there were no more Catholics in the village in 1565. The local Lutheran parish church was St. Peter. With the conversion of Count Ludwig Eberhard (ruled until 1686, † 1688) and his son Philipp Ludwig († 1705) to the Catholic Church, the Catholics of Sausenheim received their freedoms again and in 1684 the St. Stephen's Church was restored. Apparently, it first had to be made usable again. B. 1684/85 based on the delivery of timber intended for this purpose. In 1728, the cathedral vicar of Worms and episcopal storage master or official cellar Martin Augsthaler († 1749) donated a magnificent new high altar made of yellow sandstone, which still exists today (2015). He bears his dedication inscription on the reverse. In the Katharinenkapelle there was still the medieval altar stipes on the east wall at the beginning of the 20th century , which has since been demolished. Since the return of the church, it has served as the local Catholic church, while St. Peter's Church remained Protestant, but had to be maintained by the patron saint, the Catholic Worms cathedral chapter. That is why Augsthaler laid the foundation stone for their new building in 1725.
In 1801 the previously responsible diocese of Worms went under. The church was initially subordinate to the Grand Diocese of Mainz , and since 1818 it has belonged to the Diocese of Speyer .
In the 19th century, St. Stephen's Church became more and more dilapidated, and to be on the safe side, the tower was removed down to the first floor after 1822. A lightning strike on June 23, 1888 caused large parts of the nave to collapse. It had to be demolished and was rebuilt in 1889 when the historic choir or St. Catherine's Chapel and the old tower basement were integrated. The architects were Albert Jack (1856–1935) and Ferdinand Bernatz (* 1842 in Speyer).
Building stock
The tower basement on the north side of the nave is considered the oldest part of the complex. It is said to come from the late Romanesque period and is dated to the 13th century, but has no particular style elements in this regard. An access gate to the nave has a Gothic keel arch and a door with fittings from the 14th century. Three neo-Gothic floors with pointed helmets sit on the barrel-vaulted basement.
The non-retracted choir with a 5/8 end faces east. It has a cross-ribbed vault and tracery windows . Outside there are double buttresses with front gables. The choir arch to the nave is ogival. On the outer south side there is a Gothic doorway with a canopy-topped figure niche. The figure of the “ Good Shepherd ” placed there, however, dates from the 19th century.
To the north of the choir and east of the tower is the rectangular St. Catherine's Chapel with a straight choir end to the east, in which a smaller tracery window sits. It has a star vault and was open to the right, through two pointed arches, to the main choir. Today this opening is much smaller because it only serves as a sacristy . Both the main choir and the Katharinenkapelle are identical in architectural style and are dated to the 14th century. The vault stone of the Katharinenkapelle shows a beautiful representation of a bird, which is interpreted as a dove, but could also be an eagle.
The neo-Gothic nave made of hewn red sandstone blocks has four large pointed arched windows on the south side and only three on the north side (because of the attached tower) . The ogival main portal with a four-pass round window above it sits on the west side. Around the church there used to be a cemetery, now a green area. A few baroque grave crosses have been preserved in the eastern area.
In the center of the choir of the church is the sandstone high altar donated by Cathedral Vicar Martin Augsthaler in 1728 with a dedication inscription on the reverse. As a special feature, it has a breakthrough with a glass painting of the church patron St. Stephan , which is illuminated from a window behind it. In addition to the dedication to this church patron, the founder made a note in the dedication text that he had also erected the altar "in honor of the most blessed, received without original sin, before and after the birth of ever immaculate Virgin Mary, Mother of the Most High " . Accordingly, he seems to have been an outspoken admirer of Mary and thus testifies to the belief in the Immaculate Conception of Mary for the local region as early as 1728 , which was only dogmatized bindingly in 1854 .
To the left of the choir, towards the Katharinenkapelle, there is a large Gothic tabernacle on a presumably older round column. Behind it, a window-like remnant of the former wall opening to the side chapel, today's sacristy, can be seen. On the right wall of the choir is a coat of arms of Pope Leo XIII. applied, under which the church was rededicated in 1889. In the nave there are wooden, Gothic figures of saints from around 1440. The largest, a figure of Mary , is on the eastern end wall of the nave next to the choir arch. The others, St. Peter , St. Paul and St. Joseph , are placed on the north wall. The nave with organ gallery and wood-paneled flat ceiling has neo-Gothic ornamental forms. In memory of the founding monastery of St. Nabor, the choir roof bears a Lorraine double cross . The Catholic parish of Sausenheim is officially called St. Stephanus .
literature
- State Office for Monument Preservation: The Art Monuments of Bavaria , Administrative Region Palatinate, VIII. City and District Frankenthal, Oldenbourg Verlag, Munich 1939, pp. 464–469
- Klaus Schmitt: The Catholic Church of St. Stephanus Sausenheim , Sommer Verlag, Grünstadt 1999
Web links
- Website of the parish of St. Elisabeth, Grünstadt, with the page on St. Stephan, Sausenheim
- Website of the city of Grünstadt, with reference to the Stephanskirche Sausenheim (at the very end)
Individual evidence
- ^ Josef Burg: Regest of the Premonstratensian Abbey of Wadgassen up to 1571 , 1980, p. 363, ISBN 3921236320 ; (Detail scan)
- ^ Franz Xaver Glasschröder : Documents on the Palatinate Church History in the Middle Ages , Munich, 1903, page 227, document regist no. 554
- ↑ Historical photo in: Die Kunstdenkmäler von Bayern , Administrative Region Palatinate, VIII. City and District Frankenthal, Oldenbourg Verlag, Munich 1939, p. 467
- ^ Albert Jack in the Augsburger Stadtlexikon
- ↑ Ferdinand Bernatz. In: arch INFORM .
gallery
The high altar donated by Martin Augsthaler
















