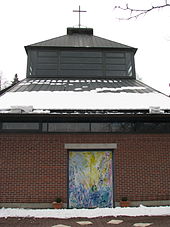St. Teresa (Heidelberg-Ziegelhausen)
St. Teresa is the Catholic parish church of the Heidelberg district of Ziegelhausen , which was built from 1995 to 1997 to replace the old Laurentius Church. It is dedicated to St. Teresa of Ávila .
history
The first Catholic church in the village of Ziegelhausen, which was incorporated into Heidelberg in 1975, was built as a small baroque hall church from 1737 and consecrated in 1742. The Laurentiuskirche in the old village center near the Neckar was expanded in 1876, but in the 20th century it became too small for the growing community. From the 1960s there were therefore plans for a new building further up on the slope. The rectory and the parish hall were built as the first construction phase from 1972 to 1975. The church was not built until around twenty years later, and was built from 1995 to 1997 according to plans by Werner Wolf-Holzäpfel , the then deputy head of the Archbishop's Building Authority in Heidelberg. On December 21, 1997, the Archbishop of Freiburg, Oskar Saier, consecrated the new church, which is located diagonally across from the Evangelical Reconciliation Church, which was built in 1975 . The Laurentiuskirche was then profaned.
The parish of Ziegelhausen, together with the parish of the Holy Spirit in the old town and the parish of Schlierbach, has formed the Heidelberg-Neckar Valley pastoral care unit since 2007 .
description
architecture
The church is a central building with a hexagonal floor plan (half of an octagon). The belfry rises above the altar area and is crowned by a tent roof. The design is based on medieval choir tower churches , but also on early Christian and medieval central buildings such as Santa Constanza in Rome or the Palatine Chapel of Charlemagne in Aachen. The church building, made of exposed concrete and clinker brick wall, forms a unit with the previously built community center in terms of the materials used; on the other hand, it clearly stands out from it as a sacred building due to the steep roofs and the tower-like top. The enamel portal designed as a door to paradise comes from Hanspeter Münch .
Interior
The pews are arranged in a semicircle around the altar area, which receives the light from above through the belfry, which is glazed downwards. The altar, altar cross, tabernacle and the ambo with the figure of the resting prophet Elijah were carved out of limestone by Bernd Stöcker , which comes from near Hebron . Above the altar is the large-format abstract altar painting by Hanspeter Münch on the subject of the Transfiguration of the Lord .
A narrow ribbon of windows runs around the entire room, which was designed by Hanspeter Münch in strong red, yellow and blue tones and relates to the life of Elijah. Below is the Way of the Cross, carved in stone by Bernd Stöcker. The baptismal font and the holy water font come from the same artist.
Hanspeter Münch also created the four "Teresian windows" between the church and the weekday chapel, which are dedicated to three saints and a blessed named Teresa. The first window on the left has a stylized view of the city of Ávila for the church patroness. The second window shows three blossoming roses as an attribute of St. Thérèse von Lisieux , the third a fish and a seven-armed chandelier as a symbol for Edith Stein , whose religious name was Teresia Benedicta of the Cross. The fourth shows a portrait of Mother Teresa .
In addition to the modern equipment, there are also some works of art that were transferred from the old Laurentius Church. On the pillar to the left of the altar area there is a baroque Madonna, in the weekday chapel there are three panel paintings in Nazarene style from the high altar of the old church from around 1876.
The organ with 21 registers , two manuals and a pedal was built in 2003 by Karl Göckel from Rettigheim.
literature
- Hans Gercke: Churches in Heidelberg . 1st edition. Schnell and Steiner, Regensburg 2011, ISBN 978-3-7954-2413-8 , pp. 100-102 .
- Werner Wolf-Holzäpfel : Parish Church of St. Teresa Heidelberg-Ziegelhausen . Kunstverlag Josef Fink, Lindenberg 2008, ISBN 978-3-89870-495-3 .
Web links
- Archdiocese of Freiburg: Church of the Month November 2012
- Archbishop's Building Department Heidelberg: Heidelberg - Ziegelhausen: New building of the cath. Church of St. Teresa with parish hall
- Karl Göckel organ building: St. Teresa, Ziegelhausen
Coordinates: 49 ° 25 '23.9 " N , 8 ° 45' 5.4" E
