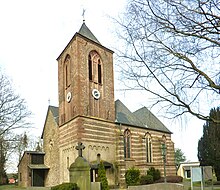St. Ursula (Lipp)
The Catholic parish church of St. Ursula is a listed church building in Lipp , a district of Bedburg in the Rhein-Erft district ( North Rhine-Westphalia ).
History and architecture
Away from the village, on a hill, in the middle of a cemetery is the three-aisled complex. At its core, it is a hall building from the 11th century, which was extended to a pillar basilica with a flat ceiling made of tuff at the end of the 12th century . The tower was extended over the west yoke of the south aisle and around 1220 the choir quarter with a semicircular apse was added. The south aisle was redesigned in 1503 at the height of the central nave. At the same time, the tower was built in brick over the Romanesque base. At the same time, the north aisle was probably abandoned and rebuilt in 1910 by Josef Kleesattel in neo-Romanesque style. A sacristy was added. The building was extensively renovated from 1956 to 1960. From 1986 the outer masonry was renovated and the interior was painted.
On the western gable wall, the masonry of the 11th century, interspersed with Roman bricks, made of Grauwackebruchstein has been preserved. Above the tufa masonry above, a square window from the 12th century is embedded in a circular frame. It was built at the same time as the upper cladding on the north side, with arched windows and a structure of pilaster strips and arched friezes. The substructure of the tower is also designed in the same way. The south aisle is divided by tuff bands and covered by two hipped roofs. On the late Romanesque choir, the semicircular apse was provided with a dazzling structure made of pointed arches.
The flat ceiling in the Romanesque central nave was renewed in 1956. The round arched partition arcades on the north side were raised to the western arcade when the aisle was rebuilt . On the south side, high pointed arches were broken out during the construction of the late Gothic, ribbed side aisle. In the choir area, a dome-shaped cross ribbed vault rests on consoles. The vault and wall paintings in the choir date from the second half of the 13th century, they were uncovered in 1875 and painted over with oil paint in 1883. After the restoration from 1956 to 1960, only remnants of the preliminary drawing are preserved.
Furnishing
- A representation of Majestas Domini can be seen in the central cap of the apse vault
- On the walls of the choir stand figures of the apostles under pointed arches, facing each other in pairs
- A saint Hubertus from the beginning of the 16th century
- A protective cloak Ursula from the beginning of the 16th century
- The late Gothic stained glass in the three-part east window of the south aisle date from the beginning of the 16th century and have been restored several times
- In the south aisle there is a sacrament niche from the beginning of the 16th century
- The eight-sided font is also from the beginning of the 16th century
- The oil painting depicting the Descent from the Cross, a former altarpiece, was painted in the middle of the 17th century
literature
- Georg Dehio , prepared by Claudia Euskirchen, Olaf Gisbertz, Ulrich Schäfer: Handbuch der deutschen Kunstdenkmäler. North Rhine-Westphalia I Rhineland . Deutscher Kunstverlag , Munich / Berlin 2005, ISBN 3-422-03093-X , pp. 117–118
Web links
- History and photos (PDF; 1.2 MB)
Coordinates: 50 ° 59 ′ 40 ″ N , 6 ° 33 ′ 45 ″ E

