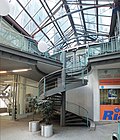Steib's yard
Steibs Hof is a building complex at Nikolaistraße 28–32 in Leipzig . It has a through connection called the Dussmann Passage to Brühl 64 (Dussmann House). Both Steibs Hof and the facade of the Dussmann House are under monument protection.
history
In 1907, the Leipzig master builder Felix Steib built the office building named after him according to his own plans with the intention of using it as a trade fair center . The intended purpose is shown in the architectural jewelry, which relates to industry and trade. The establishment of the house three previous buildings were demolished in the 17th century, in the middle buttress of the building are shown vividly.
However, the actual use soon extended to the fur trade , as in many buildings in the area around Brühl . In 1912 the fur trading company Friedrich Erler acquired Steibs Hof for its business premises. That is why the building was temporarily called Erlers Hof . At the end of the company's efforts, the Reich headquarters for fur animal and tobacco research was founded and established in-house. The German Society for Small Animal and Fur Breeding and its publishing house also moved in here. In 1942, 26 tobacco companies were based in Steibs Hof.
Haus Brühl 64 was built in 1892/1893 for the fur trading company Adolph Schlesinger, which was taken over by Richard König in 1903 and has been run under this name since the 1920s. The company also bought the neighboring building, Brühl 66, which was initially built as a hotel. After the Second World War , the company was relocated to the newly emerging Pelzzentrum Niddastraße in Frankfurt am Main in West Germany .
In the early 1990s, Steibs Hof belonged to the Leipzig property owned by the building contractor Jürgen Schneider . Steibs Hof was renovated from 1994 to 1996 by the Stuttgart architects Heinle, Wischer und Partner , for which it was awarded the Hieronymus Lotter Prize for Monument Preservation in 1997 . The Brühl 64/66 buildings, which were acquired by the Munich service company Dussmann , were rebuilt in the mid-1990s behind the listed façades, including a small, glass-enclosed inner courtyard.
description
The approximately 23-meter-wide four-storey facade of Steibs Hof on Nikolaistraße shows a mixture of business architecture from the beginning of the 20th century and lavish neo-baroque architectural decorations. The sandstone decor trumps the richest Leipzig town house facades of the 18th century. The light metal constructions of the windows on the upper floors are exhibited in a trapezoidal shape between strong sandstone pilasters .
Except for the upper ends of the pilasters, the sculptural work is concentrated on the central axis. There is a small balustrade above the opulent portal . Below the window on the second floor, the inscription “AD 1907” indicates the year of construction, the one above the window reads “Labor vincit mundum” (work conquers the world). The ornamentation below is aimed at trade and industry, which also appear literally. Two putti next to an oval window carry a merchant ship and a hammer as attributes . A globe with three-dimensionally highlighted continents and a ribbon with the signs of the zodiac around the equator towers above everything . The glazing of the two upper windows as well as others inside the building are designed in the Art Nouveau manner. The hipped roof has four ornate flat roof dormers directly above the eaves cornice and five dormers in the upper part. At the outer ends of the eaves cornice sit two lions holding a coat of arms.
The shape of the three starting plots results in two courtyards of irregular shape. The courtyards are tiled in white and set off in blue. The front courtyard has a glass roof. In the second inner courtyard, connected to a small café, is the private N'Ostalgiemuseum Leipzig with around 30,000 exhibits, mainly from everyday life in the GDR.
From the second inner courtyard a corridor leads to the atrium in Dussmann's house. Since there are no retail stores along the entire route and the right-angled course from Nikolaistraße to Brühl does not offer any shortening compared to road use, the passage is only slightly frequented. In the atrium, an attractive spiral staircase leads to a gallery. The entrance from Brühl can be described as inconspicuous compared to the portal of Steibs Hof.
literature
- Wolfgang Hocquél : Leipzig - Architecture from the Romanesque to the present . 1st edition. Passage-Verlag, Leipzig 2001, ISBN 3-932900-54-5 , p. 108/109 .
- Wolfgang Hocquél: Steibs Hof / Dussmann-Passage . In: The Leipziger Passagen & Höfe. Architecture of European standing . Sax-Verlag Beucha • Markkleeberg 2011, ISBN 978-3-86729-087-6 , pp. 26-28
- Horst Riedel, Thomas Nabert (ed.): Stadtlexikon Leipzig from A to Z . 1st edition. Pro Leipzig, Leipzig 2005, ISBN 3-936508-03-8 , pp. 570/571 .
Web links
- Steibs Hof Leipzig (City of Leipzig). In: architektur-blicklicht.de. Retrieved June 30, 2018 .
Individual evidence
- ↑ List of cultural monuments in Leipzig center , ID numbers 09298374 and 09298225
- ↑ Kürschner Newspaper No. 25, Leipzig December 8, 1912, p. 1610 (online)
- ^ Leipziger Adressbuch 1942, p. 374 (online)
- ↑ "Schneider Objects" in Leipzig City. Retrieved October 20, 2018 .
- ↑ a b Hocquél: The Leipziger Passagen & Höfe , p. 26
- ^ Everyday culture in the GDR. In: Website of the N'Ostalgie Museum Leipzig. Retrieved July 3, 2018 .
Coordinates: 51 ° 20 ′ 31.5 ″ N , 12 ° 22 ′ 41.9 ″ E






