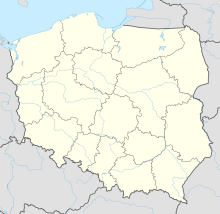Synagogue (Zabłudów)
Coordinates: 53 ° 0 ′ 57.2 ″ N , 23 ° 20 ′ 4.2 ″ E
The synagogue in Zabłudów , a Polish city in the Podlaskie Voivodeship , was built in the 2nd quarter of the 17th century.
history
When the synagogue was built, Zabłudów belonged to the Radziwiłł family. Krzysztof Radziwiłł gave permission to build it in 1635. This was then probably built around 1640 by his son Janusz Radziwiłł . In the years up to its destruction in World War II , it was constantly expanded and rebuilt; the last time between 1895 and 1923. Immediately after the German invasion of the Soviet Union , it was set on fire by German soldiers on June 22 or 24, 1941.
architecture
The main hall, built from horizontal beams, was almost square with 11.30 × 11.70 m. The height of the walls was 6.50 m; up to the highest point of the barrel vault it was 9.75 m. Originally it had two windows in each wall, some of which were later closed by the renovations. As early as 1646 it was decided to add a ground floor room for the women. There were two small, slightly different pavilions on the corners. In 1765 there were further major modifications. At the beginning of the 19th century the vestibule was expanded and another women's room was built above it. The roof shapes were also changed during renovation work.
The elevated Torah shrine was two-tiered and had different artistic and material qualities.
The bimah stood near the entrance and was shaped like an octagonal little chapel.
Individual evidence
- ↑ Maria and Kazimierz Piechotka: Heaven's Gates. Wooden synagogues in the territories of the former Polish-Lithuanian Commenwealth. Page 549 ff. Polish Institute of World Art Studies & POLIN Museum of the History of Polish Jews, Warsaw 2015, ISBN 978-83-942048-6-0 . All information about the synagogue.


