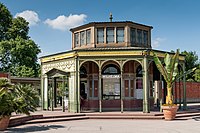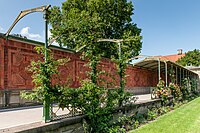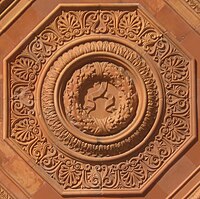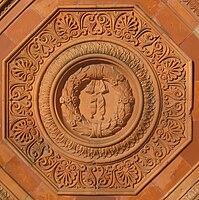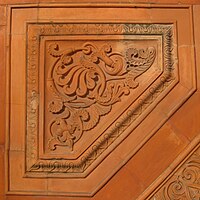Terracotta wall (Wilhelma)
The Wilhelma zoological and botanical garden in Stuttgart is bordered on the Neckar side by a colonnade with a terracotta wall, which was completed in 1846 and 1856 according to the designs of the Stuttgart architect Karl Ludwig von Zanth .
Brief description
| Work title | Terracotta wall |
| Artist | Karl Ludwig von Zanth |
| Art | Bas-relief |
| motive | geometric and plant ornaments |
| material | terracotta |
| Dimensions | 112 panels over a length of 200 m |
| Year of origin | Walkway: 1843–1846, terracotta wall: 1856 |
| Location | Stuttgart, Wilhelma, Neckartalstrasse |
Dimensions
| Number of panels | 112 |
| Width of a panel | 1.72 m |
| Height of the terrace | 0.65 m |
| Width of the terrace | 3.16 m |
| Terracotta wall height | 3.75 m |
| Height of the base | 0.76 m |
| Friezes | 1.58 × 1.58 m |
| Anthemion tiles | 0.18 x 0.18 m |
| Rosette tiles without border | 9.5 x 9.5 cm |
| Rosette tiles with a border | 11.5 x 11.5 cm |
Location
The busy Neckartalstrasse runs parallel to the Neckar in the southeast of Wilhelma. Set off by a row of chestnut trees directly on the street, a sidewalk and a wide lawn, a terrace rises up with the outer walkway. The corridor extends for more than 200 meters between the Wilhelma Theater in the north-east and the Wilhelma bus parking lot in the south-west. The south-western part of the corridor also serves as a privacy screen for the Wilhelma car park behind.
Red line = inner walkway, B = Belvedere, DH = Damaszenerhalle, GB = large basin (water lily pond), GG = greenhouse corridor, HE = main entrance, HS = half moon lake, LS = long lake, MF = Moorish ballroom (today aquarium terrarium), ML = Moorish country house , NP = northern pavilion, SP = southern pavilion, TW = outer walkway with terracotta wall , WG = winter garden, WT = Wilhelma theater
1 = main pavilion of the inner walkway, 2/3 = side pavilions, axially to the corner pavilions of the greenhouse wings, 4/5 = side pavilions, axially to the pavilions SP and NP, 6/7 = arched pavilions, 8/9 = corner kiosks of the arcades, 10 / 11 = corner pavilions of the greenhouse wings
Walkway
There are two walkways in Wilhelma: the outer walkway with the terracotta wall , which is treated here, and the inner walkway with the tiled wall , which encloses part of the inner Moorish garden. The outer walkway consists of two sections: the terracotta walkway and the colonnade .
The terracotta walk begins at the Wilhelma multi-storey car park with a corner pavilion, the Bellevue Gate (1837), the last remnant of the former royal Bellevue country house, which stood on the site of the Wilhelma multi-storey car park, and continues in the direction of the Wilhelma-Theater . It is open to Neckartalstrasse and is bordered by a wall clad with terracotta giants. Originally, the entire length of the terracotta corridor was roofed over with a cast iron structure. After the destruction of World War II, only a few axes at the right end are evidence of this .
The covered colonnade begins at the right end of the terracotta corridor, first continues in a straight line and then leads in a concave quarter circle (“arcade”, “circular wall”) to the left side entrance of the Wilhelma Theater. The portico is closed from the outside by a wall made of Cannstatter travertine and towards the Wilhelma by columns. A symmetrical counterpart of the archway leads into the right side entrance of the Wilhelma Theater, so that two quarter-circle, enclosed forecourts are created.
The terracotta corridor is divided into two wings by the octagonal ticket office pavilion . The outer endpoints of the two wings are formed by square pavilions. The right pavilion marks the end of the terracotta corridor and the beginning of the straight colonnade. This is closed by another pavilion, where the archway begins.
Terracotta wall
The brick wall on the inside of the terracotta corridor is clad with a coffered sandstone plinth and above it with relief friezes made of terracotta. A slightly protruding wall crown made of sandstone forms the upper end . The reverse shows the exposed brick wall, structured by sandstone pilaster strips.
The flat-framed, square friezes show an octagonal medallion inside with a laurel or oak wreath. Around the medallion are grouped horizontally and vertically small, square meander tiles and diagonally larger, almost triangular tiles with vegetable arabesques .
The friezes are framed by ribbons with rosette tiles, at the top by a continuous horizontal band and between the friezes by a vertical band. An anthemion band made of lotus and palmette tiles runs beneath the top of the wall .
Details
The terracotta corridor is about 200 meters long, not counting the interruptions by two doors and the ticket office. The terracotta wall consists of 112 similar panels with two alternately recurring variants of square friezes. These differ in the medallion motif (oak or laurel wreath) and the arabesques in the corner tiles (lotus or palmette motif). The meander tiles on the sides and the framing of the medallions are the same for both variants. The friezes are separated by a vertical band with rosette tiles. An identical band running across the entire wall delimits the friezes at their upper edge. An anthemion band of palmette and lotus tiles runs over the friezes under the crown of the wall.
Anthemion ribbon
An anthemion band runs over each frieze over the horizontal rosette band. It consists of seven square tiles placed next to each other. The ribbon begins and ends with a palmette tile, in between lotus and palmette tiles alternate. Both variants are framed by a circumferential coffered strip. The corners of the tiles are each covered with an acanthus leaf .
The palmette tile shows a palmette inside, from which two rising tendrils sprout at the bottom. They are flanked by acanthus leaves rolled up like volutes and first wrap around the palmette, cross each other twice and end in two lotus blossoms in several loops.
The lotus tile shows an artistic lotus blossom inside, from which two rising tendrils also sprout at the bottom . They loop around the lotus blossom, cross each other twice and end in two palmettes falling down.
Rosette bands
The friezes are framed by rosette bands, on the upper edge by a continuous horizontal band and between the friezes by a vertical band , into which two friezes lying next to each other are divided. The vertical bands consist of 14 rosette tiles with three different rosette motifs, as do the horizontal bands above the friezes. At the intersection of the horizontal band with the vertical bands, there is a palmette rosette tile. The rosette motifs are rhythmically distributed on the 14-part ribbons: every second tile has a leaf rosette, in between lily and palmette rosettes alternate (but there are also exceptions to the rule).
The leaf rosettes consist of four stylized acanthus leaves pointing towards the corners and a cruciform flower, the pointed petals of which point outwards. With the lily rosettes , stylized lily flowers replace the acanthus leaves, and the petals of the cruciform flower are blunt and bent at the tips. The palmette rosettes show four diagonally radiating palmettes with a stylized acanthus leaf core.
Friezes
Both variants of the friezes have the same structure. The friezes are surrounded by a flat, wide frame , which is bordered on the inside and outside by round bars . The central inner motif is an octagonal medallion with an anthemion wreath (lotus palmette wreath ) that wraps around the round inner medallion. This is bordered by a kymation wreath and contains an oak or laurel wreath inside . The middle of the sides are flanked by meander tiles with a four-fold, winding meander. At the corners there are almost triangular tiles (squares with the inner corner cut off) with mirror-image arabesque motifs. With the oak wreath friezes , a lotus arabesque is shown in the corner tiles , with the laurel wreath friezes a palmette arabesque .
Oak wreath friezes
Laurel wreath friezes
history
The plan for a covered terrace between the Wilhelma-Theater and the former Landhaus Bellevue dates back to 1837, when the construction of the Wilhelma-Theater began. Landhaus Bellevue, which was later demolished, was located roughly at today's entrance to the Wilhelma parking garage. In 1843, Karl Ludwig von Zanth presented King Wilhelm I with a “draft for a covered terrace with a pavilion in the middle”. In the explanation of his design, he explains: “This covered corridor [should] be formed by light iron pillars facing the Stuttgart Chaussee , and closed on the side facing the lower Rosenstein Park by a brick wall, the side facing the Chaussee with an ornament easy painting would have to get. [...] Such a system [...] seemed to me to require a conception for which the analogous models can be found in the Pompeian wall paintings , where ancient villas with surrounding colonnades etc. are shown in a playful, cheerful character. "Zanth emphasizes that the terrace walkway is a" free replica of those models ".
Construction began in 1843 but was not finished until 1846. The walls were decorated with paintings as planned. Under the influence of the weather, however, these became so unsightly in the course of time that the walls were clad with ornamented terracotta panels according to Zanth's plans in 1856.
During the Second World War, the terracotta wall was badly damaged and the cast iron roof structure was destroyed except for a few axes. From 2000 to 2001 the terracotta wall was restored, as were 13 covered and three uncovered axes of the roof structure.
iconography
To decorate the buildings in the Wilhelma, Karl Ludwig von Zanth used extensive Moorish ornaments, which immediately catch the eye as such. When composing the terracotta wall, he made use of the occidental treasure trove of ornamentation, some of which coincide with the Moorish. In any case, the terracotta giants give the viewer an oriental impression, just as Wilhelma's orientalizing building program intended. The building material terracotta itself also has an oriental effect, the light, reddish color of the terracottas, the almost endless repetition of the decorative motifs, the large-scale, complete ornamentation of the wall and the lack of picture reliefs, as they were common with antique or antique relief friezes.
literature
- Herbert Fecker: Stuttgart, the palaces and their gardens. The development of palaces and gardens from the count's residence to the international horticultural exhibition. Stuttgart 1992, especially pp. 93-101, 159-169.
- Oskar Gerhardt: The Wilhelma . In: Stuttgart's gem. The history of the castle garden, Rosenstein and Wilhelma. An entertaining chat based on extensive official source material , Stuttgart [approx. 1936], pp. 76-103.
- Rainer Herzog: Wilhelma Stuttgart. Documentation of the historical and creative development of the Wilhelma gardens , Stuttgart 1990, especially pp. 116–123.
- Sybille Müller: Walkway on Neckartalstrasse . In: Ministry of Finance Baden-Württemberg: The Wilhelma. Your structural development until 1996 , [Stuttgart] 1996, pp. 70–71.
- Frank Scholze: Karl Ludwig Wilhelm von Zanth and Wilhelma. A brief introduction to the architect's 200th birthday , Stuttgart 1996, especially pp. 40–41 [1] .
- Elke von Schulz: The Wilhelma in Stuttgart. An example of orientalizing architecture in the 19th century and its architect Karl Ludwig Zanth , Tübingen 1976, especially pp. 48–52.
- Michael Wenger: Karl Ludwig von Zanth (1796-1857) and Wilhelma. A "very modern style with Moorish-oriental decorations". In: Schlösser Baden-Württemberg 1996, issue 3, pp. 2–6.
Individual evidence
- ↑ Width of a panel = width of the frieze + width of the vertical rosette band.
- ↑ Baufachinformation.de .
- ↑ Now Neckartalstrasse.
- ↑ Quoted from: Schulz 1976, p. 49.
Web links
Coordinates: 48 ° 48 '14.86 " N , 9 ° 12' 29.11" O



