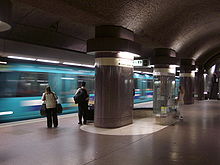Schweizer Platz underground station
|
||||||||||||||||||||||||||||||
|
||||||||||||||||||||||||||||||
|
||||||||||||||||||||||||||||||
Schweizer Platz is an underground station in Frankfurt am Main . The station is in the Sachsenhausen-Nord district on the left-hand side of the Main on the A route of the Frankfurt U-Bahn . It is served by lines U1 to U3 and U8. The station was opened on September 29, 1984, when the A-line was extended from the previous terminus at Theaterplatz (today Willy-Brandt-Platz ) under the Main to the Südbahnhof .
location
The underground station is located in the heart of the Wilhelminian style Neu-Sachsenhausen. The Schweizer Platz is a representative star-shaped square based on the Parisian model; the Schweizer Straße is an elegant boulevard and the main street of the district. Like the Ostendstraße S-Bahn station, the station is the only Frankfurt U-Bahn station not under the street, but under a block of houses, the square to the northwest of the square. For this reason and because of the main underpass to the north, the underground station is lower than most of the others in Frankfurt.
construction
As is usual with Frankfurt subway stations, there is a mezzanine floor at both ends of the station between street level and platform level. Of these, three exits open into the open, two at the southern exit directly at Schweizer Platz, the third at the northern end at the intersection of Schweizerstrasse and Gartenstrasse. A pedestrian tunnel runs under the buildings between the northern distribution level and the actual access stairs to the platform . The ground plan of the southern distribution level is based on the round shape of the square and takes up the architectural motif of the rotunda , which is also cited in the access levels of the Dom / Römer and Bockenheimer Warte subway stations (there even twice).
The 100-meter-long platform hall and the northern access level were built using mining techniques for the first time at a Frankfurt underground station. Its three-aisled floor plan, the choice and processing of the materials, the ceiling, which appears like a vaulted hall, and the indirect lighting used, create the appearance of a sacred space, such as a crypt . The architect of the station was Willy Orth .
On the back track, on some pillars and on the northern distribution floor, posters and showcases indicate what is on offer on the nearby museum bank . The southern access level is decorated with Sachsenhausen motifs, including the Frankfurt apple wine .
construction

The planning approval procedure for the Sachsenhausen extension of the A-route took place between 1975 and 1977. The construction work began in February 1976 with the laying of supply lines, the shell construction work lasted from April 1978 to June 1982. The New Austrian Tunneling Method , tried and tested in Frankfurt, was chosen as the construction method . In the station area, two line tunnels with the usual diameter of 6.70 meters were first built, which were later widened to 10.50 meters. Only after the completion of the "aisles" was the platform area broken out. In order not to endanger the stability of the buildings above, the ground was solidified in a chemical way.
The sacred atmosphere of the station fits in with the fact that the station is adorned with a figure of a saint , which is a humorous unique piece in traditionally Protestant Frankfurt . Behind the north-leading track, under a glass lintel, there is a figure of Saint Barbara , the patron saint of miners and, in their successor, the tunnel builder. The architect Willy Orth was responsible for this, who also designed the Kirchplatz station on the C-route with its sacred blind arcades. The names of the six godmothers of the tunnel tubes around the station are on a wreath: "Roselinde" and "Frolinde" for the two tubes of the Main underpass (after the wife of the mayor Arndt and the then city councilor Balser ), as well as "Sybille" (Babendererde) , "Margarethe" (Weber), "Uschi" (Prugel) and "Liesel" (after the actress Liesel Christ ) for the four tunnel sections north and south of the station.
| Frankfurt subway | ||
| Previous station | line | Next station |
|---|---|---|
|
Willy-Brandt-Platz ← Ginnheim |
|
Südbahnhof Südbahnhof → |
|
Willy-Brandt-Platz ← Bad Homburg-Gonzenheim |
|
Südbahnhof Südbahnhof → |
|
Willy-Brandt-Platz ← Oberursel-Hohemark |
|
Südbahnhof Südbahnhof → |
|
Willy-Brandt-Platz ← Riedberg |
|
Südbahnhof Südbahnhof → |
swell
Jens Krakies, Frank Nagel: Stadtbahn Frankfurt am Main: A Documentation . 2nd Edition. Frankfurt am Main 1989, ISBN 3-923907-03-6 .
- ↑ Jens Krakies, Frank Nagel: rail Frankfurt: A documentary . 2nd Edition. Frankfurt am Main 1989, ISBN 3-923907-03-6 , pp. 79 .
- ↑ a b Jens Krakies, Frank Nagel: rail Frankfurt: A documentary . 2nd Edition. Frankfurt am Main 1989, ISBN 3-923907-03-6 , pp. 81 .
- ↑ Jens Krakies, Frank Nagel: rail Frankfurt: A documentary . 2nd Edition. Frankfurt am Main 1989, ISBN 3-923907-03-6 , pp. 82 .
- ^ The Magistrate of the City of Frankfurt am Main, Department of Construction of the Stadtbahnbauamt (Ed.): In 4 minutes to the main guard - September 29, 1984: Sachsenhausen subway opens . Frankfurt am Main 1984, p. 9-11 .
Coordinates: 50 ° 6 ′ 9 ″ N , 8 ° 40 ′ 47 ″ E

