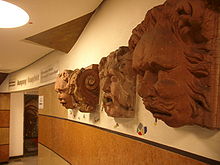Dom / Römer underground station
|
||||||||||||||||||||||||||||||||
|
||||||||||||||||||||||||||||||||
|
||||||||||||||||||||||||||||||||
Dom / Römer is an underground station in the old town of Frankfurt am Main . It is on the B-route of the Frankfurt U-Bahn , between the Willy-Brandt-Platz and Konstablerwache stations . The underground station bears the name of the two most important buildings in the old town , the medieval Römer town hall and the Imperial Cathedral of St. Bartholomew . The station went into operation on May 26, 1974 under the name Römer .
location
The station extends in an east-west direction approximately below the street Markt , immediately south of the former Technical Town Hall . It has two exits, the eastern one leads to the west tower of the cathedral, on the northern edge of the archaeological garden , the western one leads to the rotunda at the main entrance of the Kunsthalle Schirn .
The underground station is deep beneath the oldest Frankfurt settlement core. The longest escalators in the Frankfurt subway network, each with 168 steps and a travel height of 13 meters, lead from Domplatz to a distribution level and from there to the platform level.
construction
The shell of the station was built between April 1970 and December 1971. While the adjoining tunnels were built using the mining method , the train station and an adjoining large underground car park were built using the open construction method , i.e. in an open construction pit. As was to be expected at this location, numerous finds from all epochs of the city's history were made during the construction work in the ancient settlement soil . The work was therefore accompanied by the Museum of Prehistory and Early History .
architecture
Due to the great importance of the underground station in the heart of the old town, the design should be more complex than in the previous Frankfurt underground stations. What appeared to be a solvable task in view of the extremely simple design of the underground stations on the A-route opened in 1968 and especially in comparison to the Theaterplatz and Konstablerwache stations that were built at the same time and were clad with exposed aggregate concrete slabs, was achieved only with difficulty. Although the rear track surfaces of the platform area were as reminiscent of the centuries used traditional Frankfurt building material with red Main sandstone clad, but the numerous installations on the platform as well as the overlying distributor level were known already from the A-track enamel panels , this time in white.
The design for the underground station came from the architectural offices Bartsch / Thürwächter / Weber and Meid & Romeick, of which the former was also responsible for the adjacent Technical Town Hall.
The general dissatisfaction and the widespread feeling of insecurity on the platform, which was confusing due to the many installations, led to a profound renovation of the underground station from 1988, after only 14 years of operation. The platform hall has been upgraded with friendlier materials and illuminated elements. The mezzanine level was converted into a rotunda , on the walls of the hall, which is now clad in natural stone, salvaged spoils from the old town, which was destroyed in the air raids on Frankfurt am Main in 1944 during the Second World War .
| Frankfurt subway | ||
| Previous station | line | Next station |
|---|---|---|
|
Konstablerwache ← Enkheim / Seckbacher Ldstr. |
|
Willy-Brandt-Platz Bockenheimer Warte → |
|
Konstablerwache ← Preungesheim |
|
Willy-Brandt-Platz central station → |
swell
- ↑ € 3.3 million for new escalators. Verkehrsgesellschaft Frankfurt, February 17, 2011, accessed on June 13, 2018 .
- ↑ Jens Krakies, Frank Nagel: rail Frankfurt: A documentary . 2nd Edition. Frankfurt am Main 1989, ISBN 3-923907-03-6 , pp. 123 .
- ↑ Jens Krakies, Frank Nagel: rail Frankfurt: A documentary . 2nd Edition. Frankfurt am Main 1989, ISBN 3-923907-03-6 , pp. 124 .
- ↑ Deposit, page 104
literature
- Jens Krakies, Frank Nagel: Stadtbahn Frankfurt am Main: A Documentation . 2nd Edition. Frankfurt am Main 1989, ISBN 3-923907-03-6 .
- Wolf-Christian Setzepfandt : Architecture Guide Frankfurt am Main / Architectural Guide . 3. Edition. Dietrich Reimer Verlag, Berlin 2002, ISBN 3-496-01236-6 , p. 79 (German, English).
Web links
Coordinates: 50 ° 6 ′ 39 ″ N , 8 ° 41 ′ 0 ″ E


