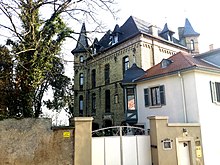Villa Frowein (Oppenheim)
The Villa Frowein is a cultural monument in Oppenheim .
Geographical location
The villa is located at Dalbergerstraße 21 in Oppenheim. The Dalberger Hof was located on the property until it was destroyed in the Palatinate War of Succession in 1689 . The Frankensteiner Hof , also a cultural monument , is located on the property to the south, Dalbergerstraße 19 .
history
When Oppenheim was destroyed by the French military under General Ezéchiel de Mélac on May 31, 1689, the structure of the Dalberger Hof was largely destroyed. In 1728 the area was still undeveloped. Wolfgang Eberhard II von Dalberg (1679–1737), who was Oberamtmann in Oppenheim until 1737 , lived outside. Christian Georg Schütz the Elder drew the ruins of the Dalberger Hof in 1770.
In 1804 the property was sold to Jakob Reuter, who built a one-story house with a cattle shed there. Before 1840 or the beginning of the 1840s, Abraham Frowein (* July 15, 1797 in Elberfeld; † May 15, 1848 there), son of the former mayor of Elberfeld of the same name and a textile manufacturer there, bought the property. He erected a summer residence here in 1846, which is now the wing of the building on the street side, in simple classicist forms. In doing so, he included older buildings. He also devoted himself to viticulture.
Abraham Frowein's nephew, August von Frowein (born July 14, 1869 in Elberfeld, † October 18, 1931 in Oppenheim), built a historicist villa to the east in 1882 . He also donated lavishly for the restoration of the Katharinenkirche in Oppenheim and became an honorary citizen of the city.
investment
Classicist front building
The classicistic front building (“gardener's apartment”) is a massive two-storey plastered building, the facade of which is (almost) symmetrical and the center of which is emphasized by a dwelling that forms another floor. It is an addition from 1880, the corner bay, covered with a Welschen hood , was added in the last decade of the 19th century. However, the left side of the facade (as seen from the street) has an additional axis, which may be due to the inclusion of older buildings. The building is covered with a hipped roof.
Historic villa
The exterior of the historic villa is dominated by yellow clinker bricks and arched windows . The design language cites elements from neo-Gothic and neo-Renaissance . The building has a double hipped roof covered with slate . It was completed in 1882. The architect was Carl Schwartze from Oppenheim. Older buildings were also included here. The building has two full floors, a garden-side basement with a wine press room and an attic that partially opens out of the roof landscape. The bel étage has a corner bay facing the neighboring Katharinenkirche. The stairwell is located in a corner tower that is presented at one corner of the east side and rotated 45 degrees to the main lines of flight. A ceramic frieze with grapes and spikes as a motif runs under the eaves. The window frames are made of artificial stone .
basement, cellar
The buildings include one of the largest cellars and corridors in the city. Under the 19th century buildings there is a large wine cellar, connected to it are three more, equally large ones under the garden, which were dug in 1882. From there, a late medieval corridor system extends under the street and also under the adjacent properties on the opposite side of the street (see also: Oppenheimer Kellerlabyrinth ). This part of the cellar is the only closed structural remainder of the former Dalberger Hof that is still visible today.
garden
A park-like garden with garden houses belongs to the complex. One has a slender belvedere tower crowned by battlements with a polygonal floor plan from around 1840. Spolia and ruins of the former Dalberger Hof were also built here , including an alliance coat of arms of Wolfgang IX. von Dalberg and Anna Mühl von Ulmen and the year 1574. A second garden house with a pergola dates from around 1882. It is located on the property boundary on the valley side and was also built with clinker bricks.
Monument property
The reason for the fact that the complex is a cultural monument within the meaning of the Monument Protection Act of the State of Rhineland-Palatinate is:
Meaningful, well-preserved example of the summer residences of foreign wealthy people who were here in the late 19th century on the Rhine, often built on historical sites invested in viticulture.
Worth knowing
In front of the house is the knight's fountain, dated 1546 (also: gender fountain ). It is adorned with the coats of arms of the neighbors at that time, Dalberg , Frankenstein and Gemmingen .
literature
in alphabetical order by authors / editors
- Dieter Krienke: District of Mainz-Bingen. Verbandsgemeinde Nierstein-Oppenheim = monument topography Federal Republic of Germany . Cultural monuments in Rhineland-Palatinate 18.3. Wernersche Verlagsgesellschaft , Worms 2011. ISBN 978-3-88462-311-4
- Carl. JH Villinger: The chamberlain from Worms called von Dalberg and their relationship with Oppenheim . In: 1200 years of Oppenheim am Rhein. City of Oppenheim, Oppenheim 1965, pp. 55–68.
Remarks
- ^ Building inscription with the family coat of arms above the entrance.
Individual evidence
- ^ Villinger: Die Kämmerer von Worms , p. 64, Krienke, p. 254.
- ^ Villinger: Die Kämmerer von Worms , p. 64.
- ↑ Krienke, p. 254.
- ↑ Krienke, p. 254.
- ^ So: Krienke, p. 254.
- ^ So: Villinger: Die Kämmerer von Worms , p. 64.
- ^ So: Krienke, p. 254.
- ^ Villinger: Die Kämmerer von Worms , p. 64.
- ^ So: Krienke, p. 254.
- ^ So: Krienke, p. 254.
- ^ So: Krienke, p. 254.
- ↑ Krienke, p. 256.
- ↑ Krienke, p. 256.
- ↑ Krienke, p. 256.
- ↑ Krienke, p. 256.
Coordinates: 49 ° 51 ′ 16.5 " N , 8 ° 21 ′ 21.4" E
