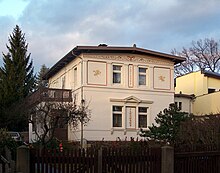Villa Nizzastraße 11 (Radebeul)
The Villa Nizzastraße 11 located in the district Oberlößnitz the Saxon town of Radebeul , next to the Villa Agnes of Karl May . The two houses were built jointly by the Ziller brothers in 1879/1880 .
description

The today along with its enclosure under monument protection standing, cottage-like villa is flat a two-story building on a Syenitsockel and with a very wide overhanging gable roof , which by wooden acroteria was crowned. Due to its structure and plastering, the building can be stylistically assigned to late classicism, with its high ground floor and comparatively low upper floor referring to Greek models. In contrast to the heavily modified Villa Agnes, the building at Nizzastraße 11 is very much in keeping with the original condition.
The two-axis main view of the building points south to Nizzastrasse , it is also the garden view . To the right of the main building, connected by a short single-storey connecting building with a veranda in front , is a flat, one-and-a-half-storey auxiliary building with a flat gable roof, which is connected to the adjacent auxiliary building of Villa Agnes on the property line.
The entrance is on the left side of the main house in a porch with an outside staircase .
The smoothly plastered group of buildings with a decorated facade is structured by sandstone walls. The windows on the ground floor of the main view are grouped together as triplet windows, the middle one as a blind window , above the windows there is a triangular gable roofing, underneath a sill on consoles . The lower windows on the upper floor lie between two cornices that run around the entire building and are framed by plaster pilasters on both sides , with mirror fields in the center and outside. The mirror fields, like the gable field, are decorated by stencil painting.
While the rest of the enclosure consists of a wooden fence, the garden gate is a two-winged iron lattice gate between sandstone pillars with a cover.
history

The Serkowitz master builder Moritz Ziller applied in February 1879 for his own account to build on the corner property at Nizzastraße 13 (today Lößnitzgrundstraße 2) together with the neighboring property at Nizzastraße 11. After approval in March 1879, the plan was changed in November, due to which, in mirror image, an additional single-storey outbuilding as a people's room, laundry room and for the storage of firewood was applied directly on the property boundary together with the neighboring property. The building was completed in 1880.
The second oldest sister of the Ziller brothers, Pauline (1845–1937), who had managed her brother Gustav's household until his marriage in 1886, lived as Karl Mays' neighbor at Nizzastraße 11 from 1891 to 1893.
Villas of the same type
- Villa Nizzastraße 9
- Villa Nizzastraße 12
- Villa Agnes (formerly Nizzastraße 13, today Lößnitzgrundstraße 2)
literature
- Markus Hansel; Thilo Hansel; Thomas Gerlach (epilogue): In the footsteps of the Ziller brothers in Radebeul . Architectural considerations. 1st edition. Notschriften Verlag, Radebeul 2008, ISBN 978-3-940200-22-8 .
- Volker Helas (arrangement): City of Radebeul . Ed .: State Office for Monument Preservation Saxony, Large District Town Radebeul (= Monument Topography Federal Republic of Germany . Monuments in Saxony ). SAX-Verlag, Beucha 2007, ISBN 978-3-86729-004-3 .
Web links
Individual evidence
- ^ Large district town of Radebeul (ed.): Directory of the cultural monuments of the town of Radebeul . Radebeul May 24, 2012, p. 28 (Last list of monuments published by the city of Radebeul. The Lower Monument Protection Authority, which has been located in the Meißen district since 2012, has not yet published a list of monuments for Radebeul.).
- ↑ Friedbert Ficker , Gert Morzinek, Barbara Mazurek: Ernst Ziller - A Saxon architect and building researcher in Greece. The Ziller family . Kunstverlag Josef Fink, Lindenberg i. Allgäu 2003, ISBN 978-3-89870-076-4 , pp. 29 .
- ^ Hans-Dieter Steinmetz: Karl May's tomb in Radebeul. In: Yearbook of the Karl May Society 1995, p. 12ff
Coordinates: 51 ° 6 ′ 29 ″ N , 13 ° 39 ′ 47.3 ″ E

