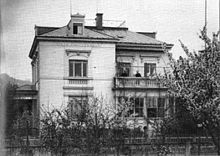Villa Shatterhand
The VILLA "SHATTERHAND." (May's original spelling on the house facade) is Karl May's last house in the Saxon town of Radebeul , at Karl-May-Straße 5 (formerly Kirchstraße 5). As part of the Karl May Museum in Radebeul , it is now a listed building.
description

The Serkowitz construction company, Gebrüder Ziller , acquired some land south of the Luther Church in Radebeul, which is currently under construction . On December 20, 1890, she submitted a building application for the plot "569/570". After his approval on February 17, 1893, she built a two-story villa with an asymmetrical facade and a flattened hipped roof at her own expense in what was then Kirchstrasse 5 . The building was planned for construction on September 12, 1894. The house, together with the Gotendorf , Herbig and Villa Dorothee houses , is listed in the Dehio manual as an example of an “ Italian renaissance ” .
The plastered building with plaster and sandstone subdivisions of the elaborate facade above a rubble stone base shows window frames with pilasters , blind balustrades and console-supported roofs, on the eaves there is a console frieze . The entrance goes through a porch on the left side view. In the right-hand view of the street there is a massive veranda that was subsequently extended.
The writer Karl May (1842–1912), who was already living in Lößnitz , bought the finished property on May 16, 1896 to move into it. According to another source, May bought the property at the end of 1895 for 37,300 marks and moved in there on January 14, 1896 with his first wife Emma (1856–1917, divorced in 1903).
In 1896 May had the words "Villa Shatterhand." Affixed to the top of the street. In 1897 he bought another piece of land on the opposite side of the street and planted an orchard there.
In 1914, a veranda was added to the rear, which was increased in 1950. The entrance to the museum is located there today.
Karl May's widow Klara (1864–1944), the second wife, had a log house built for Patty Frank in the garden behind the house in 1926 , the " Villa Bärenfett ". The Karl May Museum was opened in an extension of the log house in 1928.
In 1928 (1925) the front veranda was increased according to plans by the architect Max Czopka , and the new exterior space and the adjoining interior space were provided with dark wood paneling in the New Objectivity style .
When Klara May died in 1944, the villa became the property of the Karl May Foundation and continued to be used as a residential building. From 1961 a school day care center was housed there. In 1968 the attic was expanded.
Since 1985, the former home of Karl and Klara Mays, the villa "Shatterhand.", Has been used as the seat of the museum's biographical department and for study and exhibition purposes.
See also
- Karl May House , May's birthplace
- Villa Agnes , May's previous still rented residence
literature
- Frank Andert (Red.): Radebeul City Lexicon . Historical manual for the Loessnitz . Published by the Radebeul City Archives. 2nd, slightly changed edition. City archive, Radebeul 2006, ISBN 3-938460-05-9 .
- Volker Helas (arrangement): City of Radebeul . Ed .: State Office for Monument Preservation Saxony, Large District Town Radebeul (= Monument Topography Federal Republic of Germany . Monuments in Saxony ). SAX-Verlag, Beucha 2007, ISBN 978-3-86729-004-3 .
- Hans-Dieter Steinmetz: The Villa "Shatterhand" in Radebeul . In: Yearbook of the Karl May Society, 1981. ( online version )
Web links
- Dietrich Lohse: What house names can tell us (part 2). In: Preview & Review; Monthly magazine for Radebeul and the surrounding area. Radebeuler Monatshefte eV, April 2010, accessed on June 12, 2011 .
- Entry in the Karl May Wiki (with special attention to the facility during May's lifetime)
Individual evidence
- ^ Large district town of Radebeul (ed.): Directory of the cultural monuments of the town of Radebeul . Radebeul May 24, 2012, p. 21 (Last list of monuments published by the city of Radebeul. The Lower Monument Protection Authority, which has been located in the Meißen district since 2012, has not yet published a list of monuments for Radebeul.).
- ↑ a b c Frank Andert (Red.): Stadtlexikon Radebeul . Historical manual for the Loessnitz . Published by the Radebeul City Archives. 2nd, slightly changed edition. City archive, Radebeul 2006, ISBN 3-938460-05-9 , p. 201 .
- ↑ Barbara Bechter, Wiebke Fastenrath u. a. (Ed.): Handbook of German Art Monuments , Saxony I, Dresden District . Deutscher Kunstverlag, Munich 1996, ISBN 3-422-03043-3 , p. 730-739 .
- ↑ a b Volker Helas (arrangement): City of Radebeul . Ed .: State Office for Monument Preservation Saxony, Large District Town Radebeul (= Monument Topography Federal Republic of Germany . Monuments in Saxony ). SAX-Verlag, Beucha 2007, ISBN 978-3-86729-004-3 .
Coordinates: 51 ° 6 ′ 9.7 " N , 13 ° 40 ′ 24.7" E


