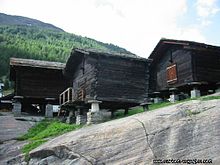Walser house

In Switzerland, Liechtenstein and in the Kleinwalsertal and Grosswalsertal valley, the Walserhaus is the name of a historic log cabin type that owes its name to the Walser ethnic group . There is no such thing as a typical Walser house for all regions. The builders took the building techniques of the Obergommerhaus with them from the Upper Valais on their hikes, but adapted the construction method in their new living spaces to the local conditions.
Residential building
Square beams made of larch wood approx. 16 cm thick were used for the construction . The beams were entangled at the corners. The joints were sealed with moss so that the inner walls did not have to be paneled. The untreated light bars turned black over time under the sun.
Wherever there were easily split granite slabs, the roofs were covered with it, for example in Törbel or in Vals . These roofs can often still be found today in their original state. Slate panels, such as those used in the Ried / Brig area, were less durable. The wood of shingle roofs lasted even less long, a covering that was made in Eischoll and Silbertal , among other places . In the last few decades the original roofs have often been replaced by tiles or Eternit panels. The facades of the houses were occasionally clad with rounded wooden shingles.
Since the wood warped long after construction, vertical elements were kept as small as possible. This is the reason for the small windows of the old Walser houses. So that enough light could still enter, rows of several windows were built. These rows of windows were decorated with various friezes, which often show the age of the building. When windows are renovated or enlarged, the friezes are often destroyed.
The Walserhaus only had a partial cellar. Where there was no wood as a building material, the houses were built from stone.
Storage
The granary in which the grain was stored was carefully designed as a wooden stilt construction so that it was protected from soil moisture. Any basement served as a cellar or storage room, but rarely as a stable. Storage tanks were decorated and modified according to local tastes, so that storage tanks built quite differently from place to place can be found.
A symbol of the Alpine building culture of the Walsers are the mouse plates or barn legs. To prevent rats and mice from entering, a horizontal stone slab made of slate or granite was built into the vertical posts. Their surfaces were hewn so smooth that mice and rats could not cling to their underside. These stone slabs are now one of the landmarks of the alpine building culture of the Valais and the Walsers.
Historic Walser settlements
- St. Martin in the Calfeisental
- Bosco / Gurin , in Ticino
- Gusha
Museums
- The “ Walserhaus ”, built in 1601, is now a residential museum and a department of the Walser Museum Triesenberg in Liechtenstein ; in Bosco / Gurin there is the Walserhaus museum .
literature
- Jodok Bär : The Walser House . In: Annual report of the Vorarlberger Landesmuseumsverein. 1894
- Volkmar Schmid: We Walser. Brig 2002.
Web links
Individual evidence
- ^ Kurt Wanner: Walser (Walliser). In: Historical Lexicon of the Principality of Liechtenstein . December 31, 2011 .
- ^ Association Pro Guscha: Preservation of a Walser settlement



