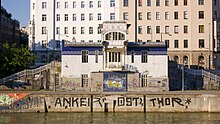Weir system and lock Kaiserbad
The weir system and lock Kaiserbad in Vienna is an essential monument to the technical challenges of making the Danube Canal navigable around 1900. The associated rifle house is one of Otto Wagner's main works . The Schützenhaus ( list entry ) and the lock as part of the Danube Canal ( list entry ) are under monument protection .
Location description
The “Kaiserbad” barrage is located in the Danube Canal about 200 meters downstream of the Augarten Bridge .
history
The Kaiserbad weir system and lock as well as the rifle house were built between 1904 and 1908. The rifle house was built according to plans by the architect Otto Wagner. The Kaiserbad barrage was the only one of the three originally planned barrages for the Danube Canal. The name refers to the former imperial bath, which was originally located here and was demolished in 1899. The rifle house was completed in 1908. The Kaiserbad weir was in operation until 1945. At the end of the World War, the defense system was destroyed by bombardment and then removed. Parts of the chamber lock and the lock island still exist today. Since a renovation according to plans by Alois Machatschek from 1977 to 2008, the rifle house was a training room for the Federal Office for Metrology and Surveying . From 2008, the building was converted into a waterfront restaurant as part of the “ Future Danube Canal ” project, while restoring the originally spacious interior design from the time it was built, and opened in 2011 as the Wiener Schützenhaus restaurant .
Building description
The barrage consists of the actual weir system, a chamber lock and the rifle house. In the area of the barrage, the river bed of the Danube Canal was enlarged to 75 meters. Therefore it was possible to build the weir in the usual width of the Danube Canal of 50 meters. A lock canal with a width of 15 meters and a usable length of 75 meters was built on the right bank of the Danube Canal. The lock island between the former weir and the canal has a maximum width of 10 meters. The weir height of 4.3 meters was achieved by two rows of riflemen.
The weir was built on concrete foundations up to 4.20 meters thick. At the bottom of the canal, it was clad with granite blocks that are between 0.50 and 1.50 meters thick. The lock island is clad in stone, but its core is made of concrete. The moving parts of the weir were made of iron and could be operated either manually or with the help of an electric motor.
The weir itself essentially consisted of a frame structure that could be laid in two parts in an 80 cm high step. The frame construction consisted of eight 5.50 meter trestle stands . At the sole, these could be rotated directly and connected to a bar at the upper ends by joints. The two parts of the defense were erected or moved from the rifle house by a permanently installed crane. The narrow part between the weir island and the city-side bank was bridged with a folding walkway. Riflemen were mounted on the weir and had to be transported to a depot room in the rifle house when the weir was moved.
The chamber lock was lockable at both ends of the island by an iron gate. These were moved by counterweights that were housed in a chamber on the lock island.

The rifle house stands on concrete foundations made by pilots , which are around 1.0 to 2.3 meters thick here. The building is made of brickwork and is known for the cladding. The base zone is clad with Mauthausner granite , above which there are three sets of raised slabs. These originally consisted of Sterzingen marble, which were laid in a bed of mortar, but were held in place on the outside by copper rivets. Below the roof is a wide strip of blue glazed tiles, some of which have a white wave pattern.
Trivia
In 2002 the Austrian Federal Post Office issued a special postage stamp with a depiction of the artist Karl Goldammer "Schützenhaus am Donaukanal".
literature
- Manfred Wehdorn, Ute Georgeacopol-Winischhofer: Architectural monuments of technology and industry in Austria. Volume 1. Böhlau, Vienna 1984, p. 8th f . ( limited preview in Google Book search).
Web links
- Kaiserbadschleuse in the Vienna History Wiki of the City of Vienna
- Schützenhaus in the Vienna History Wiki of the City of Vienna
- Image of the weir
Individual evidence
- ^ Vienna - immovable and archaeological monuments under monument protection. ( Memento of October 13, 2017 in the Internet Archive ) (PDF), ( CSV ( Memento of October 13, 2017 in the Internet Archive )). Federal Monuments Office , as of June 23, 2017.
- ↑ Otto Wagner Schützenhaus. (No longer available online.) Federal Ministry of Science, Research and Economy, archived from the original on July 10, 2017 ; accessed on October 13, 2017 . Info: The archive link was inserted automatically and has not yet been checked. Please check the original and archive link according to the instructions and then remove this notice.
- ↑ Kaiserbadschleuse in the Vienna History Wiki of the City of Vienna
- ↑ Entry on Modern Art in Austria - Karl Goldammer in the Austria Forum (as a stamp illustration), accessed on September 3, 2012
Coordinates: 48 ° 13 ′ 4 " N , 16 ° 22 ′ 21.6" E

