List of listed objects in Vienna / Leopoldstadt
The list of listed objects in Vienna-Leopoldstadt contains the 126 listed , immovable objects of the 2nd Viennese district Leopoldstadt . The Leopoldstadt district is identical to the cadastral community of the same name.
Monuments
| photo | monument | Location | description | Metadata |
|---|---|---|---|---|

|
Residential building ObjectID: 4505 |
Afrikanergasse 2 KG location : Leopoldstadt |
This house was built in 1844. At the front it has a pillar structure with French windows and a balcony on the first floor. Note: Identity address Praterstrasse 51 |
ObjectID: 4505 Status: Notification Status of the BDA list: 2020-02-29 Name: Residential building GstNr .: 859 Afrikanergasse 2 |

|
Catholic parish church hl. Leopold ObjectID: 4518 |
Alexander-Poch-Platz KG location : Leopoldstadt |
After the dissolution of the ghetto and the expulsion of the population in 1670, the church was built in place of the synagogue; the construction manager was probably Carlo Canevale . A new building took place in 1722–1724, probably based on plans by Anton Ospel . The striking façade tower, whose floors are clearly separated from one another by beams and cornices, is striking. The nave is a hall church that is designed to be centralized by a transept-like extension. The high altar takes up the entire choir wall, altar figures are the plague saints Rochus and Sebastian and it is crowned by a trinity group with angels and putti on a cloud base. The altarpiece Glorification of St. Leopold is a post-war copy of the original by Martino Altomonte . There are also several side altars, the pictures of which are by Martin Johann Schmidt , among others . |
ObjectID: 4518 Status: § 2a Status of the BDA list: 2020-02-29 Name: Catholic parish church hl. Leopold GstNr .: 302 Leopoldskirche (Leopoldstadt) |

|
Parish yard of the Catholic parish church hl. Leopold ObjectID: 4519 |
Alexander-Poch-Platz 6 KG location : Leopoldstadt |
The rectory was built in 1863/64. There are paraments in safekeeping, so z. B. a festive robe as a gift from Empress Maria Theresa from 1778, reliquary of St. Leopold. |
ObjectID: 4519 Status: § 2a Status of the BDA list: 2020-02-29 Name: Pfarrhof GstNr .: 304 Alexander-Poch-Platz 6 |

|
Line chapel St. Johannes Nepomuk ObjectID: 9123 |
At the Tabor location KG: Leopoldstadt |
The chapel was built in 1728 in the course of the construction of the line wall ; Since 1963 it has been located, slightly shifted for traffic reasons, directly on the border with today's 20th district, which runs along the left wall of the chapel. |
ObjectID: 9123 Status: § 2a Status of the BDA list: 2020-02-29 Name: Linienkapelle hl. Johannes Nepomuk GstNr .: 3929/4 Johann Nepomuk Chapel, Am Tabor |

|
Customs house / toll house, former official building of the kk Tabormaut ObjectID : 4523 |
Am Tabor 2 location KG: Leopoldstadt |
It was built in 1698 next to the bridge over the flagpole water (part of the Danube) as a toll house. It burned down in 1729 and was rebuilt in 1730 with a house chapel (dedicated to St. Nepomuk). |
ObjectID : 4523 Status : Notification Status of the BDA list: 2020-02-29 Name: Zollhaus / Mauthaus, former official building of the kk Tabormaut GstNr .: 674 Official building of the kk Tabormaut |

|
Evang. Parish Church AB, Transfiguration Church ObjectID: 4486 |
Am Tabor 5 location KG: Leopoldstadt |
This church was built by Siegfried Theiss and Hans Jaksch from 1914 to 1926, although construction was suspended for years after 1915. It is a free-standing basilica building with a two-tower facade, a semicircular choir closure and a bell tower. The interior is a barrel-vaulted hall, which is accompanied by very narrow side corridors separated by arcades. |
ObjectID: 4486 Status: § 2a Status of the BDA list: 2020-02-29 Name: Evang. Parish Church AB, Transfiguration Church GstNr .: 3931/5 Transfiguration Church (Vienna) |

|
Rectory of the Transfiguration Church ObjectID: 4487 |
Am Tabor 5 location KG: Leopoldstadt |
The vicarage was built in 1915. It is a two-story building in connection with the church and has round bay windows, arcades and a hipped roof. |
ObjectID: 4487 Status: § 2a Status of the BDA list: 2020-02-29 Name: Pfarrhof GstNr .: 3931/5 Pfarrhof Verklärungskirche Am Tabor |

|
Catholic Parish Church, Resurrection of Christ ObjectID: 4522 |
Am Tabor 7 location KG: Leopoldstadt |
This low, windowless hall church is set between two wings of a multi-storey house. In 1935 there was an emergency church in the Rueppgasse, the current building was built between 1967 and 1971 by Ladislaus Hruska . In 1996 the facade was redesigned by Arik Brauer . The dominating altar wall with a crucifix was made by Peter Sellemond . |
ObjectID: 4522 Status: § 2a Status of the BDA list: 2020-02-29 Name: Catholic Parish Church, Resurrection of Christ GstNr .: 649/1 Parish Church Am Tabor Leopoldstadt |

|
Sculpture studios of the Academy of Fine Arts ObjectID: 4539 |
Böcklinstrasse 1 KG location : Leopoldstadt |
Ident Adresse Kurzbauergasse 9. The studios were built in 1912/13 by Eduard Zotter . It is a three-wing, two-storey complex with a mansard roof around a rectangular courtyard. |
ObjectID: 4539 Status: § 2a Status of the BDA list: 2020-02-29 Name: Bildhaueratelier GstNr .: 1303/12; 1303/14 House Böcklinstrasse 1, Vienna |

|
Rental house, Carl Meisslsche foundation house, former Bayrischer Hof ObjektID: 4520 |
Castellezgasse 2 KG location : Leopoldstadt |
The main facade with the central projections is located at Oberen Augartenstrasse 5, where the entrance to the Bayrischer Hof was also formerly. It is a monumental apartment building with a late historical facade structure |
ObjectID: 4520 Status: Notification Status of the BDA list: 2020-02-29 Name: Rental house, Carl Meisslsches Stiftungshaus, former Bayrischer Hof GstNr .: 587 Castellezgasse 2 |

|
New factory building, mill construction institute u. Maschinenfabrik Hoerde ObjectID: 9128 |
Castellezgasse 36–38 KG location : Leopoldstadt |
This factory building was built by Heinrich Schmidt in 1890 . It is a block-like four-storey building with a gable front facing Lessinggasse. |
ObjectID: 9128 Status: Notification Status of the BDA list: 2020-02-29 Name: New factory building, Mühlenbauanstalt u. Maschinenfabrik Hoerde GstNr .: 621/1 |

|
School ObjectID : 9122 |
Czerninplatz 3 KG location : Leopoldstadt |
This school was built in 1954 by Oswald Haerdtl . On the four floors of the staircase there are murals by Herbert Tasquil called "Figuration" . |
ObjectID : 9122 Status: § 2a Status of the BDA list: 2020-02-29 Name: School GstNr .: 1222 Volksschule Czerninplatz |

|
Former morgue ObjectID: 4538 |
Dresdner Strasse 119–121 KG location : Leopoldstadt |
The cubic structure ( OZ 121 ) dates back to 1914, when the Vienna City Council awarded the work to build a morgue and several depots. The facility built on a former children's playground and a property adjacent to the northwest (today: urban manure place Zwischenbrücken ) has, among other things, a high hipped roof with a ridge turret . A roof attachment with a cross and vases is located above the middle group of portal windows. |
ObjectID: 4538 Status: Notification Status of the BDA list: 2020-02-29 Name: Former morgue GstNr .: 3097/4 |
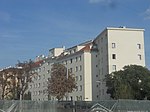
|
Municipal housing, Eldersch-Hof ObjectID: 7403 |
Elderschplatz 1–2 KG location : Leopoldstadt |
This community building was built in 1931 by Ludwig Davidoff . The building on a triangular site with an opening to the exhibition street has no decoration. |
ObjectID: 7403 Status: § 2a Status of the BDA list: 2020-02-29 Name: Kommunaler Wohnbau, Eldersch-Hof GstNr .: 2429/6 Eldersch-Hof |

|
Large bus garage ObjectID : 9124 |
Engerthstrasse 152a – 154 KG location : Leopoldstadt |
The former bus garage was built in 1949/50 and has a reinforced concrete barrel vault with rib reinforcement as a roof |
ObjectID : 9124 Status: § 2a Status of the BDA list: 2020-02-29 Name: Autobus-Großgarage GstNr .: 4278/5; 4278/11 Large bus garage, Engerthstrasse |
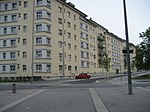
|
Municipal housing, Sturhof ObjektID : 9121 |
Engerthstrasse 230 KG location : Leopoldstadt |
This community building dates from 1931 by Josef Hahn . It is a closed corner construction around a large inner courtyard. |
ObjectID: 9121 Status: § 2a Status of the BDA list: 2020-02-29 Name: Kommunaler Wohnbau GstNr .: 2236/177 |

|
Race course, horse racing course Freudenau ObjectID: 4619 |
Freudenau 65 KG location : Leopoldstadt |
The horse racing arena was opened in 1862. The grandstands were built in 1872 by Carl Hasenauer , the court grandstand was designed by Adolf Feszty . After a fire around 1885, the grandstands, stables and administration buildings were rebuilt and expanded by Josef Drexler . It is a closed historicist complex with a delicate cast iron architecture. |
ObjectID: 4619 Status: Notification Status of the BDA list: 2020-02-29 Name: Rennplatz, Galopprennplatz Freudenau GstNr .: 2018/8; 2018/9; 2018/7; 2018/10; 2018/22; 2013/23; 2018/11; 2008/16; 2008/7; 2008/6; 2008/5; 2008/4; 2008/10; 2008/3; 2008/11; 2008/12; 2008/13; 2008/14; 2008/15; 2008/22; 2008/19; 2008/18; 2008/17; 2008/20; 2008/21; 2013 Rennbahn-Freudenau |

|
Catholic Parish Church, Mother of God Parish Church ObjectID: 4557 |
Gaußplatz 14 KG location : Leopoldstadt |
This broad building with a gable roof and bell tower, located on the edge of the Augarten , was built by Walter Reisch in 1948 and elevated to a parish church in 1950. The hall, which is entirely paneled in wood, is divided by wooden belt arches pulled down. The stained glass windows ( Mary's Life and God the Father on the choir wall window ) were made by Lucia Jirgal . The reredos above a wooden canteen have evangelist reliefs by Gret Einberger . |
ObjectID: 4557 Status: § 2a Status of the BDA list: 2020-02-29 Name: Catholic parish church, Mothergottespfarrkirche GstNr .: 562/12 Augartenkirche |

|
Bürgerhaus, Zum golden Hasel ObjektID: 4443 |
Große Pfarrgasse 19 KG location : Leopoldstadt |
The core of this house probably dates from the 17th century, it is marked in the wedge stone of the arched portal with 1732. It has a four-storey facade with a double hipped roof and a blinded attic. On the ground floor there is an originally preserved vault with a stone profiled portal frame. At the height of the first floor you can see an oil painting "Holy Family" under a curved tin roof. |
ObjectID: 4443 Status: § 2a Status of the BDA list: 2020-02-29 Name: Bürgerhaus, Zum golden Hasel GstNr .: 300 Große Pfarrgasse 19 |

|
Former Soap boiler house; Vienna Crime Museum ObjectID: 4514 |
Große Sperlgasse 24 KG location : Leopoldstadt |
The so-called "soap boiler house" was demonstrably built long before it was first mentioned in 1685. In 1796 it was rebuilt. Today it houses the Vienna Crime Museum. On the street-side upper floor there are two rooms with original stucco ceilings. |
ObjectID: 4514 Status : Notification Status of the BDA list: 2020-02-29 Name: Former Soap boiler house; Wiener Kriminalmuseum GstNr .: 251 Wiener Kriminalmuseum |

|
Bürgerhaus ObjektID: 4488 |
Große Stadtgutgasse 17 KG location : Leopoldstadt |
The house was built in 1781 and has a two-axis slab style facade. |
ObjectID: 4488 Status: Notification Status of the BDA list: 2020-02-29 Name: Bürgerhaus GstNr .: 732/1 |

|
Bürgerhaus, Rembrandthof ObjectID : 50587 |
Haasgasse 5 KG location : Leopoldstadt |
Identity addresses: Zwerggasse 1–5, Rembrandtstraße 20. The block-like apartment building was built in 1883/84 and has a gabled central projectile (on Zwerggasse 3) and corner bay windows. |
ObjectID : 50587 Status : Notification Status of the BDA list: 2020-02-29 Name: Bürgerhaus, Rembrandthof GstNr .: 512/23; 512/28 |

|
Bürgerhaus, Pabsthaus (former bakery of the Pabst family) ObjectID: 4445 |
Haidgasse 6 KG location : Leopoldstadt |
This house was built in the 17th century, probably on the site of a synagogue. It was adapted in 1803. It has a monopitch roof with a roof house and double windows on the upper floor. Inside the ground floor there is a groin vault. |
ObjectID: 4445 Status: Notification Status of the BDA list: 2020-02-29 Name: Bürgerhaus, Pabsthaus GstNr .: 266 Haidgasse 6 |

|
Factory building, former First Viennese mortar factory, Garvenswerke ObjectID: 4534 |
Handelskai 130 KG location : Leopoldstadt |
This factory complex forms a historically grown industrial ensemble. It was built in 1896 by Oskar Laske and Viktor Fiala , and in 1907 it was expanded and newly faced by Friedrich Schön . Over the years, several additions were added, most recently in 1939. The building has four floors with a brick facade. |
ObjectID: 4534 Status: Notification Status of the BDA list: 2020-02-29 Name: Factory building, Former First Viennese mortar factory, Garvenswerke GstNr .: 2625/5 Handelskai 130, Vienna |
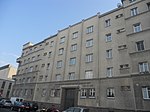
|
Municipal Housing ObjectID: 4531 |
Handelskai 210 KG location : Leopoldstadt |
Ident Adresse Wachauerstraße 37. This community building was built in 1928 by Hans Glas . It has a flat central projectile and a recessed corner tower with balconies. |
ObjectID: 4531 Status: § 2a Status of the BDA list: 2020-02-29 Name: Kommunaler Wohnbau GstNr .: 1668 |

|
Municipal Housing ObjectID: 6887 |
Harkortstrasse 3 KG location : Leopoldstadt |
This community building was built in 1927 by Otto Nadel . The segmental arches swinging balconies are flanked by pointed cores. |
ObjectID: 6887 Status: § 2a Status of the BDA list: 2020-02-29 Name: Kommunaler Wohnbau GstNr .: 1497/10 |
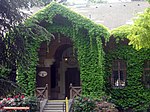
|
Stadtgartenamt ObjektID: 4540 |
Hauptallee 2 KG location : Leopoldstadt |
This free-standing, ground-level brick building was built in 1869. The side projections are gabled with fretwork, in the middle there is a loggia porch. The villa-like design is unusual for public administration buildings. |
ObjectID: 4540 Status: § 2a Status of the BDA list: 2020-02-29 Name: Stadtgartenamt GstNr .: 1323/2 |

|
Bürgerhaus ObjektID : 4552 |
Im Werd 17 KG location : Leopoldstadt |
This house was built between 1820 and 1830 and in 1840/41 by Josef Dallberg heightened and extended it. It is structured by two three-axis risalits. There are putti figures in the lunette fields on the ground floor. |
ObjectID : 4552 Status : Notification Status of the BDA list: 2020-02-29 Name: Bürgerhaus GstNr .: 217 Im Werd 17 |

|
House, Former Almshouse of Leopoldstadt ObjectID: 4551 |
Im Werd 19 KG location : Leopoldstadt |
Identity address at Schiffamtsstraße 22. This building is important for urban planning as it forms a focal point for the Große Pfarrgasse. It was built in 1826/27 and increased in 1842–1845. It is a three-story building around a U-shaped floor plan. There are two pilasters each to the right and left of the entrance portal. |
ObjectID: 4551 Status: § 2a Status of the BDA list: 2020-02-29 Name: Residential house, Former Poor house of Leopoldstadt GstNr .: 219 Im Werd 19 |

|
Hospital / Outpatient Clinic, Barmherzige Brüder ObjectID: 4448 |
Johannes-von-Gott-Platz 1 KG location : Leopoldstadt |
Identity address Große Mohrengasse 9-13. The “new hospital wing” has two parts. The southern one was built in a strictly historical style in 1883/84 by Carl Hasenauer , Otto Hofer and Anton Schönmann . The northern one followed in 1903–1905 based on plans by Franz von Neumann . The two parts are separated by the pavilion-like chapel. |
ObjectID: 4448 Status: § 2a Status of the BDA list: 2020-02-29 Name: Spital / Ambulatorium, Barmherzige Brüder GstNr .: 1054; 1055; 1061; 1062; 1063 Hospital of the Barmherzigen Brüder Vienna |

|
Municipal housing, Wachauerhof ObjectID: 4496 |
Jungstrasse 15 KG location : Leopoldstadt |
Identity addresses Wachauer Straße 24 and Vorgartenstraße 213. This community building was built in 1923 by Hugo Mayer and with its gable roofs shows elements of the Heimat style . Towards Jungstrasse there is a recessed portal building, as well as a majolica relief on the facade of the residential wing to the left and right of it. |
ObjectID: 4496 Status: Notification Status of the BDA list: 2020-02-29 Name: Municipal housing, Wachauerhof GstNr .: 2193/4 Wachauerhof, Vienna |

|
Remains of the ghetto wall ObjectID: 4516 |
Karmelitergasse 5 KG location : Leopoldstadt |
Well-preserved parts with a walled-up archway can be found in the courtyard areas of Tandelmarktgasse 10, 8 and 6, built-up remains, mostly overgrown, up to Tandelmarktgasse 20 as a separation from the courtyards of the houses in Karmelitergasse. |
ObjectID: 4516 Status: Notification Status of the BDA list: 2020-02-29 Name: Remains of the Ghetto Wall GstNr .: 57/1; 57/2 Ghetto Wall , Carmelite Quarter |

|
District Office 2nd District; District museum; Circus and Clown Museum ObjectID : 4517 |
Karmelitergasse 9 KG location : Leopoldstadt |
The office building for the 2nd district was built in 1906/07 by Josef Pürzl . It has a neo-baroque facade with a pilaster-structured central risalite that ends in a gable with a clock. There is neo-Baroque stucco in the foyer, vestibule and ballroom. |
ObjectID : 4517 Status: § 2a Status of the BDA list: 2020-02-29 Name: District Office; District museum; Circus and Clown Museum GstNr .: 59 Leopoldstadt district office |

|
Catholic parish church, Carmelite Church, St. Josef (originally St. Maria and Theresa) ObjectID: 4480 |
Karmeliterplatz KG location : Leopoldstadt |
The Carmelite Church was originally donated as a monastery church in 1623. The new building from 1639 was destroyed in 1683 and then rebuilt. In 1783 the church was elevated to a parish church and the associated monastery was moved to Döbling in 1898. It is a simple early baroque structure over a rectangular floor plan and pent roof, the transept is clearly accentuated opposite the lower chapels. To the west of the sacristy is a simple tower. The main facade with its moving silhouette shows the coat of arms of the House of Liechtenstein , whose foundation carried the new building. The high altar has figures by Jakob Christoph Schletterer and an altarpiece by Martin Johann Schmidt . |
ObjectID: 4480 Status: § 2a Status of the BDA list: 2020-02-29 Name: Catholic parish church, Karmeliterkirche, hl. Josef (originally St. Maria and Theresa) GstNr .: 61/1; 62/2; 62/3 Carmelite Church (Leopoldstadt) |
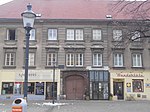
|
Community House Zum Glücksrad ObjectID: 4435 since 2019 |
Karmeliterplatz 2 KG location : Leopoldstadt |
The house in the Josephine slab style was built in 1788 by Franz Millinger . Note: Identity address Kleine Sperlgasse 9 |
ObjectID: 4435 Status: Notification Status of the BDA list: 2020-02-29 Name: Bürgerhaus Zum Glücksrad GstNr .: 38 Bürgerhaus zum Glücksrad |
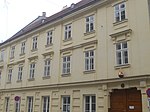
|
Residence Zum Reichsapfel ObjectID: 4436 |
Karmeliterplatz 3 KG location : Leopoldstadt |
This residential house was built in 1788 with a slab style facade, above the right portal is the eponymous house sign. |
ObjectID: 4436 Status: Notification Status of the BDA list: 2020-02-29 Name: Residence Zum Reichsapfel GstNr .: 41 Residence Zum Reichsapfel |

|
Beneficiary House ObjectID: 4756 |
Kleine Pfarrgasse 24 KG location : Leopoldstadt |
Identity address Alexander-Poch-Platz 5. The Benefiziatenhaus was built in 1843 by Johann Straberger . A mosaic of Saint Leopold can be seen towards the square. |
ObjectID: 4756 Status: § 2a Status of the BDA list: 2020-02-29 Name: Benefiziatenhaus GstNr .: 315 Kleine Pfarrgasse 24 |

|
Rental house ObjektID : 112060 |
Kleine Pfarrgasse 26 KG location : Leopoldstadt |
This house was built around 1895. Above the entrance there is a niche sculpture of Maria Immaculata, the staircase is partially paneled. |
ObjectID : 112060 Status: § 2a Status of the BDA list: 2020-02-29 Name: Miethaus GstNr .: 300 Kleine Pfarrgasse 26 |

|
School, official building ObjectID: 4645 |
Kleine Pfarrgasse 33 KG location : Leopoldstadt |
Identity address Obere Augartenstraße 68. The early historical building (formerly: Leopoldstadt No. 187) was inaugurated on October 6, 1860 as a parish high school and lower secondary school near St. Leopold . Together with the component bordering Obere Augartenstrasse, the school was able to accommodate 1,400 students. |
ObjectID: 4645 Status: § 2a Status of the BDA list: 2020-02-29 Name: School, official building GstNr .: 317 Kleine Pfarrgasse 33 |

|
Residential house, Zum golden Schlössel ObjektID: 4437 |
Kleine Sperlgasse 7 KG location : Leopoldstadt |
This house with a plate-style facade and alternating window crowns was built in 1788 as part of the re-regulation of the Carmelite monastery garden. |
ObjectID: 4437 Status: Notification Status of the BDA list: 2020-02-29 Name: Residential house, Zum golden Schlössel GstNr .: 40 |

|
Bürgerhaus, Altes Amtshaus ObjectID: 4434 |
Kleine Sperlgasse 10 KG location : Leopoldstadt |
The old office building was built by Matthias Mindl in 1824/25 . It has a classicist facade, the central projection with a giant pilaster arrangement is gabled. There is a building inscription in the driveway and the staircase is structured with Doric columns . |
ObjectID: 4434 Status: § 2a Status of the BDA list: 2020-02-29 Name: Bürgerhaus, Altes Amtshaus GstNr .: 35 Kleine Sperlgasse 10 |

|
Sculpture studio ObjectID: 4569 |
Krieau 245, 246 KG location : Leopoldstadt |
The federal sculpture studios southeast of the Krieau trotting arena are the last remaining buildings from the 1873 World's Fair , which took up a large part of the Prater and whose overall architectural concept was created by Carl Hasenauer . |
ObjectID: 4569 Status: § 2a Status of the BDA list: 2020-02-29 Name: Bildhaueratelier GstNr .: 2219/10; 2219/8 Federal sculpture studios |

|
Fire department building ObjectID: 4566 |
Lassallestrasse 19 KG location : Leopoldstadt |
The fire brigade depot was built in 1925 by Hubert Gessner , the building is related to the Heizmann-Hof . |
ObjectID: 4566 Status: § 2a Status of the BDA list: 2020-02-29 Name: Fire department building GstNr .: 1622/2 Haus Lassallestraße 19, Vienna |

|
Municipal housing, Lassalle-Hof ObjectID: 4532 |
Lassallestraße 40 KG location : Leopoldstadt |
This residential complex that defines the street scene was built in 1924 by Hubert Gessner , Friedrich Schlossberg , Hans Paar and Fritz Waage . The complex is structured through multiple downgrading of the fronts, gables, arched arcades and bay windows. A noticeable feature is the tower on the corner of Vorgartenstrasse. |
ObjectID: 4532 Status: Notification Status of the BDA list: 2020-02-29 Name: Municipal housing, Lassalle-Hof GstNr .: 1682/9 Lassalle-Hof, Vienna |

|
Water tower ObjectID: 6885 |
Leystraße KG location : Leopoldstadt |
This former water tower is the remainder of the old north station , which was built between 1858 and 1860, destroyed in World War II and the remains of which were removed in 1965. |
ObjectID: 6885 Status: Notification Status of the BDA list: 2020-02-29 Name: Wasserturm GstNr .: 1502/111 Water tower Nordbahnhof, Vienna |
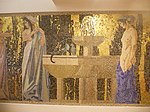
|
Equipment Dianabad (glass mosaics, majolica sculpture) ObjectID: 4620 |
Lilienbrunngasse 7–9 KG location : Leopoldstadt |
These remnants of equipment come from the Second Dianabad , which was built in 1913–1917. The current building dates from the year 2000. These are mosaics with antique bathing scenes by Leopold Forstner and the figure of a boy on a dolphin in the entrance hall. Both date from 1916. |
ObjectID: 4620 Status: Notification Status of the BDA list: 2020-02-29 Name: Equipment Dianabad (glass mosaics, majolica sculpture ) GstNr .: 124/1 Listed objects in Dianabad |

|
Freiplastik, Reading ObjectID: 9191 |
Lößlweg / corner Engerthstraße 239 KG location : Leopoldstadt |
This sculpture from 1953/54 comes from Gottfried Buchberger . |
ObjectID: 9191 Status: § 2a Status of the BDA list: 2020-02-29 Name: Freiplastik, Lesender GstNr .: 2222/21 |

|
School building and former synagogue including finds ObjectID : 50588 since 2020 |
Malzgasse 16 KG location : Leopoldstadt |
The prayer house built in 1888 was partially destroyed in 1938, but its function can still be read on the facade. The prayer house is currently run by the Machsike Hadass school association. At the beginning of 2018, buried basement rooms were discovered, which revealed finds relating to the history of the house. |
ObjektID : 50588 Status : Notification Status of the BDA list: 2020-02-29 Name: School building and former synagogue including finds GstNr .: 334/4 |

|
Municipal Housing ObjectID: 4537 |
Marinelligasse 1 KG location : Leopoldstadt |
Ident Adresse Taborstraße 94. This community building was built in 1926 by Leopold Schulz . The cubic staggered corner solution is striking. There is an asymmetrical courtyard facing Marinelligasse. |
ObjectID: 4537 Status: Notification Status of the BDA list: 2020-02-29 Name: Municipal housing GstNr .: 3116/2 Residential complex Marinelligasse 1 |

|
Ernst Happel Stadium ObjectID: 4511 |
Meiereistraße 7 KG location : Leopoldstadt |
This reinforced concrete structure was built by Otto Ernst Schweizer in 1929–1931 , and theodor Schöll added a grandstand ring in 1956–1959 . Later modifications concerned the grandstand roof and a partial adaptation for office purposes. |
ObjectID: 4511 Status: § 2a Status of the BDA list: 2020-02-29 Name: Ernst-Happel-Stadion GstNr .: 4082/1 Ernst-Happel-Stadion |

|
Kaiser Jubilee Church , St. Francis of Assisi ObjectID: 4494 |
Mexikoplatz location KG: Leopoldstadt |
The church was built on the occasion of the 50th anniversary of the reign of Emperor Franz Joseph in 1898–1913 by Victor Luntz in the Rhenish High Romanesque style. It is a mighty, free-standing basilica with a two-tower front; above the crossing there is also a square tower, which is flanked by round turrets. Inside it has three aisles and three bays with a change of pillars, west gallery, transept with domed crossing and transverse rectangular choir with apse and gallery. The Empress Elisabeth Memorial Chapel was added to the northwest . |
ObjectID: 4494 Status: § 2a Status of the BDA list: 2020-02-29 Name: Kaiser-Jubiläums-Kirche, hl. Franz von Assisi GstNr .: 2430/2 Franz von Assisi Church (Vienna) |

|
Rectory of the Kaiser Jubilee Church ObjectID: 4495 |
Mexikoplatz 12 KG location : Leopoldstadt |
This three-storey cubic building with frame trim, roof houses and arched windows was built in 1925. |
ObjectID: 4495 Status: § 2a Status of the BDA list: 2020-02-29 Name: Vicarage of the Kaiser Jubilee Church GstNr .: 2430/4 |
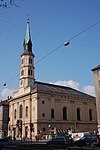
|
Catholic parish church, St. Johannes Nepomuk ObjectID: 4509 |
Nepomukgasse KG location : Leopoldstadt |
The church was built by Carl Roesner in 1841–1846 and replaced older chapels that had stood here since 1736. It is an important church building from early historicism . The block-like, cube-shaped, closed building faces Praterstrasse with its tower-crowned facade and has a flat structure with small-scale decoration typical of early historicism. In the side niches there are figures of Saints Ferdinand ( Franz Bauer ) and Anna ( Josef Klieber ). Inside there are paintings by Leopold Kupelwieser (altar painting), Josef Führich (Way of the Cross) and Leopold Schulz . |
ObjectID: 4509 Status: § 2a Status of the BDA list: 2020-02-29 Name: Catholic Parish Church, St. Johannes Nepomuk GstNr .: 1028 Johann Nepomuk Church (Leopoldstadt) |

|
Rental house, Nestroy-Hof ObjectID: 4489 |
Nestroyplatz 1 KG location : Leopoldstadt |
Ident addresses Praterstraße 34, Czerningasse 2 and Tempelgasse 1. This building with an early secessionist facade from 1898/99 was designed by Oskar Marmorek . In the building there is a theater hall with secessionist stucco ornamentation. |
ObjectID: 4489 Status: Notification Status of the BDA list: 2020-02-29 Name: Miethaus, Nestroy-Hof GstNr .: 1143 Nestroyhof |

|
Former Hotel Danube; former Federal Railway Directorate Vienna ObjectID: 4535 |
Nordbahnstraße 50 KG location : Leopoldstadt |
The building was built as a hotel in December 1871 by the architects Heinrich Claus (1835–1892) and Joseph Gross (* 1828; † 1891 or later) on behalf of the Allgemeine Österreichische Baugesellschaft and opened on May 1, 1873. It comprises three inner courtyards, five to six floors and 29 axes facing Nordbahnstraße . In addition to a central projectile, there are also elevated side projections. |
ObjectID: 4535 Status : Notification Status of the BDA list: 2020-02-29 Name: Former Hotel Danube; Federal Railway Directorate GstNr .: 707/8 Nordbahnstraße 50 |

|
Rennplatz, Krieau-Trabrennverein ObjektID: 4512 |
Nordportalstrasse 247 KG location : Leopoldstadt |
The racecourse was laid out in 1878, and the grandstands were rebuilt from 1911 to 1913 by the architects Emil Hoppe , Marcel Kammerer and Otto Schönthal . These are three-storey, factually designed reinforced concrete forms. The judges' tower was also built in 1919 by the aforementioned architectural community. The administration and stable buildings, which have half-timbered and partly pointed half-timbered gables, date from the end of the 19th century. |
ObjectID: 4512 Status: Notification Status of the BDA list: 2020-02-29 Name: Rennplatz, Krieau-Trabrennverein GstNr .: 1755/23; 1755/27; 1755/39; 1755/40 Krieau harness racing track |

|
Overall facility Augarten , park and buildings ObjektID : 128765 |
Obere Augartenstrasse KG location : Leopoldstadt |
The Augarten is a large French-style garden on which there are some palace buildings. Originally part of the imperial hunting area in the Donauauen, the area was converted into a garden in the middle of the 17th century. In 1775 it was opened to the general public and some smaller buildings and a wall with a portal (by Isidore Canevale ) were erected. An important building is the Alte Favorita , which was built in 1677 as an imperial pleasure palace and only partially rebuilt after 1683. It has housed the Augarten porcelain factory since 1923 . The Augarten Palace was built by Johann Bernhard Fischer von Erlach towards the end of the 17th century and also passed into imperial ownership around 1780. It was extensively rebuilt at the end of the 19th century. The flak towers date from the time of the Second World War . |
ObjektID : 128765 Status : Notification Status of the BDA list: 2020-02-29 Name: Overall facility , Augarten - Park and buildings GstNr .: 593/15; 593/16; 561/1; 563; 564; 565/1; 565/2; 565/3; 565/4; 566; 567; 568/1; 569; 570; 571/1; 571/2; 571/3; 572; 573; 574; 575/1; 576/1; 577; 578; 579; 580; 581; 582; 583; 584; 585; 562/1; 562/7; 562/8; 562/9; 562/10; 562/11; 562/14; 562/15; 562/16; 562/17; 562/18; 562/19; 3889/2; 575/2; 576/19; 576/20; 561/4; 561/5; 568/2; 568/3 Augarten |

|
Housing complex of the municipality of Vienna ObjectID: 50585 |
Obere Augartenstrasse 12A, 12B, 14A KG location : Leopoldstadt |
This community housing was built in 1931 by Karl Schmalhofer . It is a large complex grouped around two courtyards. The portal of the central risalit is flanked by putti. |
ObjektID: 50585 Status: § 2a Status of the BDA list: 2020-02-29 Name : Housing complex of the municipality of Vienna GstNr .: 548/11 Housing complex Obere Augartenstraße 12a-14a |

|
Bürgerhaus ObjektID: 4558 |
Obere Augartenstrasse 20 KG location : Leopoldstadt |
This bourgeois suburban house was built around 1700. It is structured orthogonally with ledges and vertical plaster strips. The windows are just covered. |
ObjectID: 4558 Status: Notification Status of the BDA list: 2020-02-29 Name: Bürgerhaus GstNr .: 531 |

|
Garden Palace, Grassalkovich Palace ObjectID: 4559 |
Obere Augartenstrasse 40 KG location : Leopoldstadt |
The palace, built around 1777, was acquired in 1787 by Prince Antal Grassalkovich II , who had it fundamentally redesigned. It is a three-storey, classical palace with a triumphal arch-like portal with a balcony attachment in a three-axis central projection. The mansard hipped roof is draped by the princely coat of arms, which has the initials MT in the heart shield, which is why the building was popularly known as “Maria-Theresien-Schlössl”. |
ObjectID: 4559 Status: Notification Status of the BDA list: 2020-02-29 Name: Garden Palace, Palais Grassalkovich GstNr .: 442 Palais Grassalkovich, Vienna |

|
Municipal Housing ObjectID : 112141 |
Obere Augartenstrasse 44 KG location : Leopoldstadt |
Ident Adresse Miesbachgasse 17. This communal residential building was built in 1937 by Konstantin Peller . |
ObjectID : 112141 Status: § 2a Status of the BDA list: 2020-02-29 Name: Kommunaler Wohnbau GstNr .: 436/1 |

|
Former Military catering establishment ObjectID: 4525 |
Obere Donaustraße 17–19 KG location : Leopoldstadt |
The former military catering establishment was built in 1864–1866 by Captain Ferdinand Artmann . It has a symmetrical floor plan, the facades are in exposed brick construction with white and red stripes. The elevated central projection has an arcaded upper floor and a coronation of the attic. |
ObjectID: 4525 Status : Notification Status of the BDA list: 2020-02-29 Name: Former Military catering establishment GstNr .: 548/9 Military catering establishment |

|
Schützenhaus ObjektID: 4568 |
Obere Donaustraße 26 KG location : Leopoldstadt |
The Schützenhaus was built by Otto Wagner as part of the Kaiserbad barrage during the restoration of the Danube Canal in 1904–1908 . The lock was destroyed in 1945 and no longer in use. It is a cubic building with a rectangular floor plan and side steps. The exterior consists of granite and marble cladding with a white and blue wave ornament. A crane was originally attached to the middle section of the upper floor. |
ObjectID: 4568 Status: § 2a Status of the BDA list: 2020-02-29 Name: Schützenhaus GstNr .: 402/3 Schützenhaus, Vienna |

|
Schanzelkapelle , Johann-Nepomuk ObjectID: 4524 |
Obere Donaustraße 49–51, Wilhelm-Kienzl-Park KG location : Leopoldstadt |
This baroque central building was probably built by Anton Ospel in 1744 after demolishing a previous building built after 1722 using old components . Originally erected in front of the Rotenturm Gate, it came to its present location in 1908. The floor plan is almost square with an apsidal choir. A pilaster-flanked opening with magnificent wrought-iron window grilles is located above a base on each side. It is covered with a flat dome and a lantern. |
ObjectID: 4524 Status: § 2a Status of the BDA list: 2020-02-29 Name: Schanzelkapelle, Johann-Nepomuk GstNr .: 404/2 Johann-Nepomuk-Kapelle, Wilhelm-Kienzl-Park |
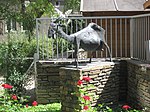
|
Free plastic ObjectID: 8929 |
Obere Donaustraße 95–97 KG location : Leopoldstadt |
This free sculpture of a goat in a side courtyard of the Georg-Emmerling-Hof was made by Alois Heidel in 1957. The sculpture, which contradicts the current ideal of nature and in which many contemporaries felt reminded of past times of need, was the subject of heated controversy. |
ObjectID: 8929 Status: § 2a Status of the BDA list: 2020-02-29 Name: Freiplastik GstNr .: 22/2 |

|
Municipal housing, Georg-Emmerling-Hof ObjectID : 112328 |
Obere Donaustraße 97–99 KG location : Leopoldstadt |
This communal residential complex was built between 1953 and 1957 by Rudolf Hofbauer , Leo Kammel junior and Elisabeth Hofbauer-Lachner . |
ObjectID : 112328 Status: § 2a Status of the BDA list: 2020-02-29 Name: Municipal housing, Georg-Emmerling-Hof GstNr .: 22/2 Georg-Emmerling-Hof |

|
Outbuildings Object ID: 9187 |
Prater location KG: Leopoldstadt |
This simple, ground-level building is (like the “Jägerhaus” opposite Aspernallee) probably a remnant of the estate of the Green Lusthaus , the previous building of the Lusthaus. |
ObjectID : 9187 Status: § 2a Status of the BDA list: 2020-02-29 Name: Commercial building GstNr .: 1944/1; 1944/2 |

|
Pedestrian Bridge, Konstantinsteg ObjectID: 8781 |
Prater location KG: Leopoldstadt |
This footbridge is considered to be the oldest existing bridge in Vienna. It is located behind the Constantine Hill and crosses the rest of an old arm of the Prater meadows. |
ObjectID: 8781 Status: § 2a Status of the BDA list: 2020-02-29 Name: Straßebrücke , Konstantin-Steg GstNr .: 1317/1; 4003/2 Konstantinsteg, Vienna Prater |

|
Toboggan (slide) ObjectID: 6880 |
Prater 72–74, 80–88 KG location : Leopoldstadt |
The wooden slide tower was built in 1913. After fire damage in World War II, it was rebuilt in its old form in 1946. It is one of the oldest rides still in existence in the Wurstelprater . |
ObjectID: 6880 Status: Notification Status of the BDA list: 2020-02-29 Name: Toboggan (slide) GstNr .: 1469 Toboggan (Wurstelprater) |
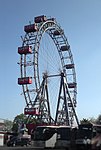
|
Amusement site, Ferris wheel ObjectID: 4499 |
Prater 90 KG location : Leopoldstadt |
The Ferris wheel was built in 1896/97 by Walter B. Basset and Harry Hitchins on a piece of land leased from Gabor Steiner . After a fire in World War II, it was put back into operation in 1947, but the number of gondolas was reduced by half. It is the oldest existing Ferris wheel in the world. |
ObjectID: 4499 Status: Notification Status of the BDA list: 2020-02-29 Name: Amusement site, Riesenrad GstNr .: 1330/1 Riesenrad, Vienna |

|
Pavilion / summer house, pleasure house ObjectID: 4567 |
Prater Hauptallee location KG: Leopoldstadt |
There was already a green pleasure house near the current location in 1566 . From 1781–1783 it was rebuilt by Isidore Canevale in the axis of the main avenue. It is a two-story, octagonal central building, which is surrounded by colossal round pillars that support the projecting roof and the surrounding gallery on the first floor. There is a lantern on the tent roof . |
ObjectID: 4567 Status: § 2a Status of the BDA list: 2020-02-29 Name: Pavilion / garden house, Lusthaus GstNr .: 1931 Lusthaus, Vienna |
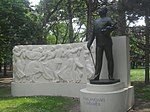
|
Ziehrer Memorial ObjectID: 4689 |
Prater Hauptallee location KG: Leopoldstadt |
This monument for Carl Michael Ziehrer was created in 1959 by Robert Ullmann based on the model of the Strauss-Lanner monument in the Rathauspark . |
ObjectID: 4689 Status: § 2a Status of the BDA list: 2020-02-29 Name: Ziehrer-Denkmal GstNr .: 1318/1 Carl Michael Ziehrer monument, Prater |

|
Personality monument, Tegetthoff monument ObjectID: 4688 |
Praterstern location KG: Leopoldstadt |
This monument to Admiral Tegetthoff was erected in 1879 by Carl Hasenauer (architecture) and Carl Kundmann (sculptures). A pillar of rust rises above an oval base , on which the bronze statue of the admiral is located, flanked by goddesses of victory in chariots. |
ObjectID: 4688 Status: § 2a Status of the BDA list: 2020-02-29 Name: Personality monument, Tegetthoff monument GstNr .: 3990/15 Tegetthoff monument , Vienna |
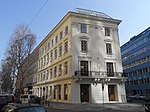
|
Rental house, Zum Füchsel ObjektID: 4454 |
Praterstrasse 10 KG location : Leopoldstadt |
Ident address Ferdinandstrasse 1. The house was built in 1834 by Anton Hoppe . It represents a remarkable corner solution and has giant Ionic pilasters, windows with inserted columns and a balcony on the first floor. |
ObjectID: 4454 Status: Notification Status of the BDA list: 2020-02-29 Name: Miethaus, Zum Füchsel GstNr .: 1105 Praterstraße 10 |

|
Personality monument, Johann Nestroy monument ObjectID: 4690 |
at Praterstrasse 17, KG location : Leopoldstadt |
This monument to Nestroy as Blasius Rohr ( luck, abuse and return ) was created in 1929 by Oskar Thiede and erected again in 1983 on this site. |
ObjectID: 4690 Status: § 2a Status of the BDA list: 2020-02-29 Name: Personality monument, Johann Nestroy monument GstNr .: 3970/3 Nestroydenkmal, Praterstraße |

|
Stadtpalais, Palais Bellegarde, street wing ObjectID: 4451 |
Praterstrasse 17 KG location : Leopoldstadt |
Identity address Grosse Mohrengasse 10. The street wing was built around 1780. The construction of the courtyard wing in 1846 (by Phillip Brandl ) resulted in an apartment building. The facade is late baroque, the French windows and balconies on the first floor have wrought iron grilles. |
ObjectID: 4451 Status: Notification Status of the BDA list: 2020-02-29 Name: Stadtpalais, Palais Bellegarde, street wing GstNr .: 1083 Palais Bellegarde |

|
Rental house for the Jonas ObjektID: 4450 |
Praterstrasse 19 KG location : Leopoldstadt |
Identity address Zirkusgasse 2. The house was built at the beginning of the 19th century and additional floors in 1844 and 1862. The facade with its gabled front is late classicist. |
ObjectID: 4450 Status: § 2a Status of the BDA list: 2020-02-29 Name: Miethaus zum Jonas GstNr .: 1100 Praterstraße 19 |

|
Tenement house, city palace, to the tinny tower; Palais Wenkheim ObjectID: 4483 |
Praterstrasse 23 KG location : Leopoldstadt |
Identity address at Zirkusgasse 6. The house was built in 1835 by Karl Ehmann for Countess Nora Wenkheim, in 1989/90 the roof was extended and the courtyard roofed over. The facade is classical with a strongly protruding pilaster-structured and gabled central risalite; the entrance is arched with fluted belts. |
ObjektID: 4483 Status: Notification Status of the BDA list: 2020-02-29 Name: Rental house, City Palace, Zum tinny Turm; Palais Wenkheim GstNr .: 1098 Palais Wenkheim |

|
Bürgerhaus, Zum green Jäger ObjectID: 4482 |
Praterstrasse 27 KG location : Leopoldstadt |
This Empire suburban house was built in 1799 by Josef Reymund junior . The four-storey facade shows figural reliefs on the ground floor (allegories of the seasons and hunting scenes) and canopy brackets with relief medallions and eagle figures on the first floor. |
ObjectID: 4482 Status: Notification Status of the BDA list: 2020-02-29 Name: Bürgerhaus, Zum green Jäger GstNr .: 1096 Praterstraße 27 |
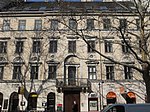
|
Residential house, Kornhäuselhaus ObjectID: 4501 |
Praterstrasse 35 KG location : Leopoldstadt |
Ident Adresse Weintraubengasse 4. This empire suburban house was built in 1812 by Franz Reymund and in 1817 by Josef Adelpodinger it was raised by two floors. It has a three-axis central risalit, above the portal of which there is a balcony with a column-flanked door in a round arch niche. The side windows are decorated with relief tondi over triangular gables, the other windows on the main floor with still life reliefs in lunette fields. |
ObjectID: 4501 Status: Notification Status of the BDA list: 2020-02-29 Name: Residential building, Kornhäuselhaus GstNr .: 1038 Praterstraße 35 |

|
Palais Rohan / former official building, street wing u. a. ObjectID: 4550 |
Praterstrasse 38 KG location : Leopoldstadt |
This five-storey historicist apartment building was built in 1864 by Franz Fröhlich for Prince Arthur Rohan. It has a central bay, above the arched portal there is a heraldic cartouche. |
ObjectID: 4550 Status: Notification Status of the BDA list: 2020-02-29 Name: Palais Rohan / former official building, street wing and a. GstNr .: 1230 Palais Rohan, Vienna |

|
Rental house ObjektID: 4548 |
Praterstrasse 42 KG location : Leopoldstadt |
This large rental house in the form of romantic historicism was built in 1865 by Ludwig Förster and Theophil Hansen . It has an extraordinary staircase in cast iron construction with red marble stairs. There is a passage across the courtyards to Czerningasse 7–9. |
ObjectID: 4548 Status: Notification Status of the BDA list: 2020-02-29 Name: Miethaus GstNr .: 1233 Praterstraße 42 |
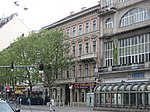
|
Bürgerhaus, Zum green Tor, Strauss residential building ObjectID: 4503 |
Praterstrasse 54 KG location : Leopoldstadt |
The house was built in 1847 and rebuilt in 1864. Johann Strauss' former apartment has been converted into a museum. There are relief tones in the driveway, which is opened to the stairwell by the arcade of columns . |
ObjectID: 4503 Status: Notification Status of the BDA list: 2020-02-29 Name: Bürgerhaus, Zum green Tor, Strauss Residential house GstNr .: 1239 Praterstraße 54 |
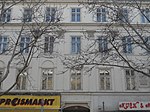
|
Rental house ObjektID: 4547 |
Praterstrasse 56 KG location : Leopoldstadt |
This late Biedermeier house with a giant pilaster and palmette capitals was built in 1847 by Peter Gerl . |
ObjectID: 4547 Status: Notification Status of the BDA list: 2020-02-29 Name: Miethaus GstNr .: 1240 Praterstraße 56 |

|
Bürgerhaus, Geitler-Hofenedersches Stiftungshaus ObjectID: 4546 |
Praterstrasse 58 KG location : Leopoldstadt |
The former Geitler-Hofenedersche foundation house was built in 1832. |
ObjectID: 4546 Status: Notification Status of the BDA list: 2020-02-29 Name: Bürgerhaus, Geitler-Hofenedersches Stiftungshaus GstNr .: 1242 Geitler-Hofeneder Stiftungshaus |

|
Residential house, Gräflich Stubenbergsches Haus ObjektID: 4506 |
Praterstrasse 61 KG location : Leopoldstadt |
Ident address Afrikanergasse 12. The house was built in 1825 by Josef Preschofsky . In the pilaster-structured first upper floor of the three-axis central projection there are ornamental lunette fields . |
ObjectID: 4506 Status: Notification Status of the BDA list: 2020-02-29 Name: Residential house, Gräflich Stubenbergsches Haus GstNr .: 854 Gräflich Stubenbergsches Haus |
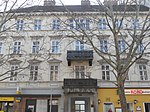
|
Bürgerhaus Zum green Baum / Mayersches Haus ObjektID: 4545 |
Praterstrasse 68 KG location : Leopoldstadt |
Ident address Mayergasse 2-4. This neo-classical building dates from the first quarter of the 19th century. The portal building is flanked by columns, above which there is a balcony. |
ObjectID: 4545 Status: Notification Status of the BDA list: 2020-02-29 Name: Bürgerhaus Zum green Baum / Mayersches Haus GstNr .: 1250 Praterstraße 68 |

|
Rental house, Dogenhof ObjectID: 4504 |
Praterstrasse 70 KG location : Leopoldstadt |
Ident Adresse Mayergasse 1. The Dogenhof, modeled on the Ca 'd'Oro in Venice , was built by Carl Caufal in 1896–1898 . Tracery arcades can be seen on the second and third floors. Above the portal there is a relief with a doge and the lion of St. Mark. The restaurant on the ground floor has stucco decor in Tudor style. |
ObjectID: 4504 Status: Notification Status of the BDA list: 2020-02-29 Name: Miethaus, Dogenhof GstNr .: 1265 Dogenhof, Praterstraße |

|
Municipal housing, Radingerhof ObjectID: 4560 |
Radingerstraße 21 KG location : Leopoldstadt |
This residential complex of the municipality of Vienna was built by Franz Zabza in 1927 . The structure through arched loggias is striking. |
ObjectID: 4560 Status: § 2a Status of the BDA list: 2020-02-29 Name: Kommunaler Wohnbau GstNr .: 1682/29 Residential complex Radingerstraße 21 |

|
Rental house, Roberthof ObjectID : 4498 |
Robertgasse 1 KG location : Leopoldstadt |
Ident Adresse Schwemmgasse 2. This four-storey block construction around a large, square inner courtyard is of developmental significance as a link between the Biedermeier residential courtyards and the apartment buildings from the Wilhelminian era. It dates from 1855 and was built by Sicardsburg and van der Nüll under the supervision of Anton Ölzelt . The external appearance is uniform, the corner projections are highlighted like a tower. |
ObjectID: 4498 Status: Notification Status of the BDA list: 2020-02-29 Name: Miethaus, Roberthof GstNr .: 1179 Roberthof, Leopoldstadt |

|
Sports hall, former Clubhouse d. Cycling clubs / Olbrich pavilion, tennis facility, cycling pavilion ObjectID: 6881 |
Rustenschacherallee 7 KG location : Leopoldstadt |
This sports hall was built in 1898 by Joseph Maria Olbrich . It is a pavilion comparable in shape to the tram stations, where the brick side parts are connected by a bridge-like wooden canopy construction. The Art Nouveau plaster decor is no longer preserved. |
ObjectID: 6881 Status: Notification Status of the BDA list: 2020-02-29 Name: Sports hall, Former Clubhouse d. Cycling clubs / Olbrich pavilion, tennis facility, cycling pavilion GstNr .: 1800/12 |
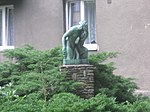
|
Free plastic Object ID: 8692 |
Rustenschacherallee 44–56 KG location : Leopoldstadt |
The sculpture of a bathing woman in the front yard of a residential complex was made by Christa Vogelmayer in 1953. There are also other works of art, such as sgraffiti, on the walls of houses in this complex. |
ObjectID : 8692 Status: § 2a Status of the BDA list: 2020-02-29 Name: Freiplastik GstNr .: 1778/19 |

|
Residential building, Schrey'sches Stiftungshaus, former school for the poor ObjectID : 4542 |
Schreygasse 2 KG location : Leopoldstadt |
Identity address Untere Augartenstraße 20. The poor house was donated in 1801. It has a narrow, elongated street section. |
ObjectID : 4542 Status : Notification Status of the BDA list: 2020-02-29 Name: Residential building, Schrey´sches Stiftungshaus, former school for the poor, GstNr .: 425 |

|
Pavilion / garden house, W.-Kienzl-garden house ObjectID: 4543 |
Schreygasse 6 KG location : Leopoldstadt |
In the garden of this house built by Carl Högl in 1846 , in which the composer Wilhelm Kienzl lived, there is a Biedermeier pavilion with pilaster strips and triangular gable, in the gable of which a monogram can be found. |
ObjectID: 4543 Status: Notification Status of the BDA list: 2020-02-29 Name: Pavilion / garden house, W.-Kienzl-garden house GstNr .: 429 |

|
Municipal housing, Franz-Mair-Hof ObjectID: 4541 |
Schüttelstrasse 5, 7, 9 KG location : Leopoldstadt |
This residential complex was built in 1931 by Franz Schacherl . The facade facing Schüttelstrasse is slightly curved and divided only by two bay windows with flanking balconies. The courtyard is open to the west. |
ObjectID: 4541 Status: § 2a Status of the BDA list: 2020-02-29 Name: Kommunaler Wohnbau, Franz-Mair-Hof GstNr .: 1298/3; 1298/2; 1298/9; 1298/1 Franz-Mair-Hof |

|
Exchange for agricultural products (product exchange) ObjectID: 4432 since 2020 |
Taborstrasse 8c, 10 KG location : Leopoldstadt |
The stock exchange building was built by Karl König in 1890 and is an example of the monumental neo-baroque in Vienna. The street facade is rhythmically structured on the upper floors by a colossal Corinthian column order, the relief decoration with caryatids, cartouches and garlands is extremely rich. The attic is crowned by a group of figures Cybele with lions by Theodor Friedl . In 1988 part of the interior was converted into the Odeon Theater . Note: Identity address Große Mohrengasse 5 |
ObjectID: 4432 Status: Notification Status of the BDA list: 2020-02-29 Name: Exchange for agricultural products (product exchange) GstNr .: 1067; 1069 product exchange |

|
Personality monument, Julius Ofner monument ObjectID: 4646 |
At Taborstrasse 23, KG location : Leopoldstadt |
The monument to Julius Ofner is in the park in front of the bear pharmacy, on Spitz Glockengasse / Taborstrasse. It dates from 1932, was manufactured by Carl Wollek and installed again in 1954. |
ObjectID: 4646 Status: § 2a Status of the BDA list: 2020-02-29 Name: Personality monument, Julius Ofner monument GstNr .: 3929/1 Julius Ofner monument |

|
Monastery / Collegiate Church, St. Johannes ObjectID: 6846 |
Taborstrasse 14 KG location : Leopoldstadt |
This hall church, which is essentially early Baroque, is characterized by the tower facade integrated into the street. It was built in 1622, but badly damaged in both 1655 and 1683, and rebuilt by 1692. In 1733 the presbytery was extended. The tower was first built in 1697, demolished in 1714 due to storm damage and restored in 1749 by Franz Anton Pilgram . There were numerous renovations in the 20th century. The high altar from 1736 is by Lorenzo Mattielli and Santino Bussi , the altarpiece by Daniel Gran . |
ObjectID: 6846 Status: § 2a Status of the BDA list: 2020-02-29 Name: Kloster- / Stiftskirche, hl. Johannes GstNr .: 1064 Church of the Merciful Brothers (Leopoldstadt) |

|
Brothers of Mercy Monastery ObjectID: 6847 |
Taborstrasse 16 KG location : Leopoldstadt |
Like the church, the monastery belonging to the hospital was built from 1622 and later rebuilt several times. The two-storey front with grooved ground floor facing Taborstrasse dates from 1676, the upper storey with frame structure was added in 1683. A stone crucifix with a statue of the Virgin Mary from around 1770 hangs on the wing towards the church. In the pilaster-framed gable risalit there are the figures of Saints John of God and Elisabeth in side niches, in the volute-flanked gable top there is a niche with Saint Mary. These figures come from the 1st half of the 18th century. A pharmacy and a cloister also belong to this building complex. |
ObjectID: 6847 Status: § 2a Status of the BDA list: 2020-02-29 Name: Monastery of the Barmherzigen Brüder GstNr .: 1059/1 |

|
Rental house, Goldener Ochse, former Grand Hotel National ObjektID: 4433 since 2019 |
Taborstrasse 18 KG location : Leopoldstadt |
The five-storey rental house with figural decorations in the parapets and caryatids in the central axis was built in 1848 as the Hotel National by Ludwig Förster and Theophil Hansen . Note: Ident address Schmelzgasse 2 |
ObjectID: 4433 Status: Notification Status of the BDA list: 2020-02-29 Name: Miethaus, Goldener Ochse, former Grand Hotel National GstNr .: 1057 |
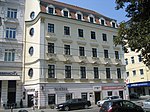
|
Bürgerhaus, Zum Green Kranz, Zum White Unicorn ObjectID: 4439 |
Taborstrasse 23 KG location : Leopoldstadt |
Ident Adresse Tandelmarktgasse 26. This house was built in the first half of the 18th century and adapted in 1821. It is a four-storey baroque house with an extended mansard roof and Bandlwerk decor. |
ObjectID: 4439 Status: Notification Status of the BDA list: 2020-02-29 Name: Bürgerhaus, Zum green Kranz, Zum Weißen Einhorn GstNr .: 67 |

|
Rental house ObjektID: 4440 |
Taborstrasse 27 KG location : Leopoldstadt |
This four-storey apartment building with an early historical structure on a grooved base was built in 1849 by Ludwig Förster . |
ObjectID: 4440 Status: Notification Status of the BDA list: 2020-02-29 Name: Miethaus GstNr .: 282/1 |

|
Rental house including business furnishings ObjectID : 50600 |
Taborstrasse 34 KG location : Leopoldstadt |
This house with ornaments in the style of the plait style was built in 1881. On the second and third floors there is clinker brick inside. The niche sculptures on the first floor represent the saints Joseph and Leopold. |
ObjectID : 50600 Status: § 2a Status of the BDA list: 2020-02-29 Name: Rental house including business facility GstNr .: 779 |
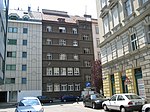
|
Municipal Housing ObjectID: 8762 |
Tandelmarktgasse 14 KG location : Leopoldstadt |
This residential building belonging to the municipality of Vienna with an asymmetrical, horizontal facade structure was built by Konstantin Peller in 1929/30 . |
ObjectID: 8762 Status: § 2a Status of the BDA list: 2020-02-29 Name: Kommunaler Wohnbau GstNr .: 73 Tandelmarktgasse 14 |

|
Synagogue ObjectID: 4500 |
Tempelgasse 3 KG location : Leopoldstadt |
This is the side wing of the Leopoldstadt Temple, which was built by Ludwig Förster in 1853–1858 and largely destroyed in 1938. In 1985 an adaptation and exterior restoration took place, during which the sacred space was also set up again. |
ObjectID: 4500 Status: Notification Status of the BDA list: 2020-02-29 Name: Synagoge GstNr .: 1144/1; 1144/2 Leopoldstadt Temple |

|
Road bridge, Augarten Bridge ObjectID: 8750 |
Extension of Untere Augartenstrasse, KG location : Leopoldstadt |
This iron bridge over the Danube Canal was built in 1929–1931 by Hubert Gessner in place of an older bridge. It is a rivet construction, many details are still original despite war damage. |
ObjectID: 8750 Status: § 2a Status of the BDA list: 2020-02-29 Name: Road bridge, Augarten bridge GstNr .: 3890/2 Augarten bridge |

|
Rental House ObjectID: 4497 |
Untere Donaustraße 27 KG location : Leopoldstadt |
This house was built in 1838, but the facade has since been simplified. It has two remarkable staircases, the heels of which rest on double columns connected by basket arches. |
ObjectID: 4497 Status: Notification Status of the BDA list: 2020-02-29 Name: Miethaus GstNr .: 1124 Untere Donaustraße 27 |

|
Day care center ObjectID : 50640 |
Venediger Au 10 KG location : Leopoldstadt |
The building was built between 1955 and 1957; the Venediger Au was given up in 1949 as part of the Volksprater and converted into a park with playgrounds. |
ObjectID : 50640 Status: § 2a Status of the BDA list: 2020-02-29 Name: Day care center GstNr .: 1488/15 |

|
School and bathing facility ObjectID : 112061 |
Vereinsgasse 29–31, unger. No. Location KG: Leopoldstadt |
This urban school was built in 1905 and has neo-Gothic shapes. Originally there was also a drip bath in this building . |
ObjectID : 112061 Status: § 2a Status of the BDA list: 2020-02-29 Name: School and bathing facility GstNr .: 668/7; 668/8 |

|
Municipal housing, Heizmann-Hof ObjectID: 4565 |
Vorgartenstrasse 140–142 KG location : Leopoldstadt |
This community housing was built by Hubert Gessner in 1925/26 . A lower two-axis gate with round battlements is located between two wings of the building. |
ObjectID: 4565 Status: § 2a Status of the BDA list: 2020-02-29 Name: Kommunaler Wohnbau, Heizmann-Hof GstNr .: 1622/2 Heizmann-Hof |

|
Municipal Housing ObjectID : 50659 |
Vorgartenstrasse 158–170, ger. No. Location KG: Leopoldstadt |
This communal residential complex was built between 1959 and 1962 by Carl Auböck , Carl Rössler and Adolf Hoch . In contrast to other municipal buildings of the time, the formal vocabulary of the International Style was used. |
ObjectID : 50659 Status : Notification Status of the BDA list: 2020-02-29 Name: Municipal housing GstNr .: 1682/70 Housing complex Vorgartenstraße 158-170 |

|
Residential building, former officer residence of the Archduke Wilhelm Artillery Barracks ObjectID: 4526 |
Vorgartenstraße 217 KG location : Leopoldstadt |
This former officers' residence was built in 1895/96. It is a free-standing palace-like building with side projections and a simple neo-renaissance facade. |
ObjectID: 4526 Status: Notification Status of the BDA list: 2020-02-29 Name: Residential house, former officer residence of the Archduke Wilhelm Artillery Barracks GstNr .: 2196 |

|
Free plastic Object ID: 8858 |
Vorgartenstrasse 232–238 KG location : Leopoldstadt |
The plastic bathers (also called girlfriends ) was created by Alfred Hrdlicka in 1963–1968 . |
ObjectID : 8858 Status: § 2a Status of the BDA list: 2020-02-29 Name: Freiplastik GstNr .: 2236/198 |

|
Residential complex ObjektID: 4533 |
Wehlistraße 136–148 KG location : Leopoldstadt |
The residential complex for servants of the Viennese tram was built in 1912/13 and was groundbreaking for the later municipal buildings in the interwar period. The complex, which is grouped around two courtyards, has an economical decor in the style of the Wiener Werkstätte . |
ObjectID: 4533 Status: § 2a Status of the BDA list: 2020-02-29 Name: Residential complex GstNr .: 2590/1 |
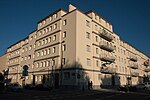
|
Municipal Housing ObjectID: 4530 |
Wehlistraße 305 KG location : Leopoldstadt |
This community building was built in 1928 by Franz Schacherl . It is structured by symmetrical groups of balconies and continuous cornices. |
ObjectID: 4530 Status: § 2a Status of the BDA list: 2020-02-29 Name: Kommunaler Wohnbau GstNr .: 2104/17 Wehlistraße 305 |

|
Municipal Housing ObjectID: 4529 |
Wehlistraße 309 KG location : Leopoldstadt |
This residential complex was built in 1928 by Hans Adolf Vetter . It is a block-like corner structure, the most striking element of which is the corner loggias. |
ObjectID: 4529 Status: § 2a Status of the BDA list: 2020-02-29 Name: Kommunaler Wohnbau GstNr .: 2104/8 |

|
Stained Glass ObjectID: 4622 |
Wittelsbachstrasse 5 KG location : Leopoldstadt |
The former kk education institute for the blind was built according to plans by Emil von Förster , opened on November 20, 1898 and repaired in a simplified manner after war damage . The stained glass in the institute chapel is also from the post-war period. |
ObjectID: 4622 Status: Notification Status of the BDA list: 2020-02-29 Name: Glasmalerei GstNr .: 1776/4 |

|
Municipal Housing ObjectID: 4561 |
Wohlmutstrasse 14–16 KG location : Leopoldstadt |
Identity address Erlafstraße 4–6. This community building was built in 1927 by Gustav Schläfrig and Hans Reiser . The inner courtyard is open in arcades towards Wohlmutstraße, the facade to Erlafstraße is structured asymmetrically with arched gates and a pointed core. |
ObjectID: 4561 Status: § 2a Status of the BDA list: 2020-02-29 Name: Kommunaler Wohnbau GstNr .: 1473/18 Wohnhausanlage Wohlmutstraße 14-16 |
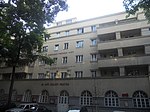
|
Municipal housing, Hermann-Fischer-Hof ObjectID: 4562 |
Ybbsstrasse 15–21 KG location : Leopoldstadt |
Ident Adresse Harkortstraße 4. This community building was built in 1928 by Otto Prutscher . The wide facade is symmetrically structured by loggias and balconies. |
ObjektID: 4562 Status: § 2a Status of the BDA list: 2020-02-29 Name: Kommunaler Wohnbau, Hermann-Fischer-Hof GstNr .: 1497/4 Hermann-Fischer-Hof |

|
Municipal Housing ObjectID : 4564 |
Ybbsstrasse 40–42 KG location : Leopoldstadt |
This community building was built in 1927 by Erich Leischner . The ground floor is clad in clinker and is raised from the upper floors by a frieze with animal motifs and a long group of balconies above. |
ObjectID : 4564 Status: § 2a Status of the BDA list: 2020-02-29 Name: Kommunaler Wohnbau GstNr .: 1682/32 Wohnhausanlage Ybbsstraße 40-42 |

|
Bürgerhaus ObjektID: 4449 |
Zirkusgasse 1 KG location : Leopoldstadt |
The house was built by Matthias Mindl in 1817 , and the facade was probably changed later. There is a balcony above the segment arch portal. |
ObjectID: 4449 Status: Notification Status of the BDA list: 2020-02-29 Name: Bürgerhaus GstNr .: 1084 Zirkusgasse 1 |

|
Bundesgymnasium ObjektID: 4644 |
Zirkusgasse 46–48 KG location : Leopoldstadt |
The school became the kk Sophien-Gymnasium according to the plans of building officer Gustav Sachs , employee of Emil von Förster in the department for building construction of the kk ministry of the interior . Built 1897–1899. |
ObjectID: 4644 Status: § 2a Status of the BDA list: 2020-02-29 Name: Bundesgymnasium GstNr .: 887 |

|
Stadlauer Danube Bridge of the Ostbahn ObjectID : 11286 |
KG location : Leopoldstadt |
This bridge was built in 1932 to replace an older bridge dating back to 1870 (which was built during the construction of the Eastern Railway ) and raised by 4.5 meters during the construction of the Freudenau power station . |
ObjectID : 11286 Status : Notification Status of the BDA list: 2020-02-29 Name: Stadlauer Donaubrücke der Ostbahn GstNr .: 2081/2 Stadlauer Ostbahnbrücke |

|
Bridge of the Ostbahn over the Prater Hauptallee ObjectID : 12180 |
KG location : Leopoldstadt |
This bridge was also built by August Köstlin in the course of the construction of the Eastern Railway in 1868 and widened in 1898. |
ObjectID : 12180 Status : Notification Status of the BDA list: 2020-02-29 Name: Bridge of the Ostbahn over the Prater Hauptallee GstNr .: 2081/3 Bridge over the Hauptallee |

|
Danube Canal regulation and construction (including bridges, railings and other) ObjectID : 129781 since 2012 |
KG location : Leopoldstadt |
The Danube Canal is the arm of the Danube that leads past the city center, the name came up before 1700. There were already attempts at regulation in earlier centuries, but the current appearance goes back to the Danube regulation after 1867, when bank fortifications and bridges were built. In District II, the Danube Canal is bordered by embankment walls to below the Franzensbrücke . The remains of the Kaiserbad lock are still visible. |
ObjektID : 129781 Status : Notification Status of the BDA list: 2020-02-29 Name: Danube Canal regulation and construction (including bridges, railings and other) GstNr .: 4252/1; 4252/41; 4252/42; 404/4; 546/11; 3886/10; 4252/23; 4252/43; 5207/3; 5211; 5212; 3972/1; 4053/3 Danube Canal |

|
Wiental Verbauung ObjektID : 131003 since 2016 |
KG location : Leopoldstadt |
The Vienna River was regulated in the years 1894–1904, when most of the river was laid in a concrete bed. Project managers were Rudolf Krieghammer and Ludwig Leupschitz as well as Friedrich Ohmann and Josef Hackhofer (architectural directors). Otto Wagner's idea of vaulting the river in order to build a boulevard was only partially met.
This entry concerns the bank walls of Hermannpark at the river mouth, which already belong to KG Leopoldstadt. |
ObjectID : 131003 Status : Notification Status of the BDA list: 2020-02-29 Name: Wientalverbauung GstNr .: 5209 |
literature
- Wolfgang Czerny (editing), Ingrid Kastel (contributions): Vienna. II. To IX. and XX. District . Dehio manual. Berger, Horn 1993, ISBN 3-7031-0680-8 .
- Hans Hautmann , Rudolf Hautmann : The municipal housing of the Red Vienna 1919-1934 . Schönbrunn-Verlag, Vienna 1980, ISBN 3-85364-063-10 .
- Helmut Weihsmann: The red Vienna. Social democratic architecture and local politics 1919–1934 . Edition tracks. Promedia, Vienna 1985, ISBN 3-900478-07-4 . (Edition 2002: Das Rote Wien . 2nd, completely revised edition. Edition traces. Promedia, Vienna, ISBN 3-85371-181-2 ).
Web links
Commons : Listed objects in Leopoldstadt - collection of images, videos and audio files
Individual evidence
- ↑ a b Vienna - immovable and archaeological monuments under monument protection. (PDF), ( CSV ). Federal Monuments Office , as of February 18, 2020.
- ↑ Construction news. Lower Austria. (...) Vienna. Construction of a morgue. In: Der Bautechniker , year 1914, September 25, 1914, No. 39/1914 (XXXIV. Year), p. 691, column 1. (Online at ANNO ). .
- ↑ Elderschhof. In: dasrotewien.at - Web dictionary of the Viennese social democracy. SPÖ Vienna (Ed.)
- ^ Wiener Nachrichten. October 6th. (...) This morning at 10 o'clock the inauguration (...). In: Die Presse , No. 254/1860 (Volume XIII), October 7, 1860, p. 4 ( unpaginated ) middle. (Online at ANNO ). .
- ↑ a b c d Irene Nierhaus: Kunst-am-Bau in Viennese municipal housing in the fifties , Vienna and others, Böhlau, 1993, pp. 223–224
- ↑ https://www.ikg-wien.at/ausstellungseroeffnung-nicht-mehr-verschuettet-juedisch-oesterr-geschichte-in-der-wiener-malzgasse/
- ↑ Heinrich Claus. In: Architects Lexicon Vienna 1770–1945. Published by the Architekturzentrum Wien . Vienna 2007. Josef Gross. In: Architects Lexicon Vienna 1770–1945. Published by the Architekturzentrum Wien . Vienna 2007.
- ^ Claus and Gross: The "Hôtel Donau" in Vienna. In: Allgemeine Bauzeitung , year 1873, XXXVIII. Volume, p. 252 f. (Text); 41 -44 (plans). (Online at ANNO ). .
- ↑ Irene Nierhaus: Kunst-am-Bau in Viennese municipal housing in the fifties , Vienna et al., Böhlau, 1993, p. 180 ff
- ^ Martin Juen: Squatting at Praterstrasse 10 and the house itself .. | Vienna March 26, 2010. In: flickr. March 26, 2010, accessed February 10, 2015 (interior photos).
- ↑ Franz-Mair-Hof. In: dasrotewien.at - Web dictionary of the Viennese social democracy. SPÖ Vienna (Ed.)
- ↑ http://www.wien.gv.at/rk/historisch/1957/dezember.html
- ↑ a b c Communal residential buildings in Leopoldstadt. In: dasrotewien.at - Web dictionary of the Viennese social democracy. SPÖ Vienna (Ed.)
- ↑ a b Emil Förster. In: Architects Lexicon Vienna 1770–1945. Published by the Architekturzentrum Wien . Vienna 2007.
-
^ Gustav Sachs: The kk Sophien-Gymnasium in Vienna. (Text). In: Allgemeine Bauzeitung , year 1904, (LXIX. Year), pp. 64–67. (Online at ANNO ). as well as
Gustav Sachs: The kk Sophien-Gymnasium in Vienna, II., Circusgasse No. 46 and 48. (plan and picture panels). In: Allgemeine Bauzeitung , year 1904, (LXIX. Year), pp. 29–35. (Online at ANNO ). . - ↑ § 2a Monument Protection Act in the legal information system of the Republic of Austria .