List of listed objects in Vienna / Döbling / Nussdorf – Untersievering
The list of listed objects in Vienna-Döbling contains the listed , immovable objects of the 19th district of Vienna Döbling .
This part of the list contains the 151 objects in the cadastral communities of Nussdorf , Oberdöbling , Obersievering , Salmannsdorf , Unterdöbling and Untersievering as well as the part of Pötzleinsdorf located in Döbling . For the other cadastral communities see the list of listed objects in Vienna / Döbling / Grinzing – Neustift am Wald .
Monuments
| photo | monument | Location | description | Metadata |
|---|---|---|---|---|
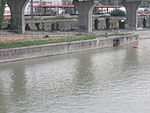
|
Danube Canal regulation and construction (including bridges, railings and other) ObjectID : 129778 since 2012 |
KG location : Nussdorf |
The Danube Canal is the arm of the Danube that leads past the city center, the name came up before 1700. There were already attempts at regulation in earlier centuries, but the current appearance goes back to the Danube regulation after 1867, when bank fortifications and bridges were built. |
ObjectID : 129778 Status : Notification Status of the BDA list: 2020-02-29 Name: Danube Canal regulation and construction (including bridges, railings and other) GstNr .: 949; 953; 951; 952 Danube Canal |

|
Road bridge, Josef von Schemmerl bridge and Nussdorf weir system ObjectID : 75657 |
Am Brigittenauer Sporn 7 KG location : Nussdorf |
The bridge is part of the 1894-1898 by Otto Wagner and Siegfried Taussig built nussdorf weir and lock . The lion figures on the bridge pylons come from Rudolf Weyr . |
ObjektID : 75657 Status : Notification Status of the BDA list: 2020-02-29 Name: Road bridge, Josef von Schemmerl bridge and weir system Nußdorf GstNr .: 952; 953 Nussdorf Weir |

|
Former Zacharias Glove Factory ObjectID : 47169 |
Boschstrasse 62 KG location : Nussdorf |
The former factory was built by Gustav Matthies in 1886/87 . It is an elongated building with a central projection, which is structured by brick ornaments. |
ObjectID : 47169 Status : Notification Status of the BDA list: 2020-02-29 Name: Former Glove factory Zacharias GstNr .: 82/17 |

|
Altenburger Freihof ObjectID : 108317 since 2014 |
Freihofgasse 1 KG location : Nussdorf |
Ident addresses Heiligenstädter Straße 203-207, Hackhofergasse 14. The property consists of a main building and a garden front towards Heiligenstädter Straße. The core of the main building dates from the 16th century and after several changes of ownership in the 18th century it came to the Altenburg monastery and after 1800 to the Nussdorf brewery , for which extensive cellar vaults were created. Towards Freihofgasse there is the main front with the representative portal system (a round arched portal with presented Doric columns and square wall pillars), towards Hackhofergasse the building is irregularly windowed and bent. The facade on Heiligenstädter Straße also dates from around 1800 with two two-story floors with arched entrances on the side. |
ObjektID : 108317 Status : Notification Status of the BDA list: 2020-02-29 Name: Altenburger Freihof GstNr .: 133/1; 132/1; 132/2; 132/3; 132/4; 132/5; 132/6; 132/7; 132/8; 132/9; 132/10 Altenburger Freihof |
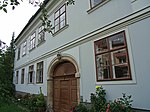
|
Bürgerhaus ObjektID : 41909 |
Greinergasse 21 KG location : Nussdorf |
The core of the house dates from the 17th and was rebuilt in the first half of the 18th century. The flat central risalit is framed with local stones, the entrance is arched with a crest cartouche. |
ObjectID : 41909 Status : Notification Status of the BDA list: 2020-02-29 Name: Bürgerhaus GstNr .: 232 |

|
Former Vicedomische Hofstatt am Steinbühel ObjectID : 41910 |
Greinergasse 23 KG location : Nussdorf |
The core of the house dates from the 18th century and was newly faced in the third quarter of the 19th century. The flat side projections have baluster parapets. |
ObjectID : 41910 Status : Notification Status of the BDA list: 2020-02-29 Name: Former Vicedomische Hofstatt am Steinbühel GstNr .: 235/2 Greinergasse 23 (Vienna) |

|
Nussdorf parish church hl. Apostle Thomas ObjectID : 52453 |
Greinergasse 25 KG location : Nussdorf |
This simple Josephine hall church was built by Josef Gerl in 1784–1789 and forms a structural unit with the rectory . The facade is smooth with a slightly protruding facade tower with an onion helmet. The furnishings are from the early 19th century, the tabernacle is by Joseph Kornhäusel . |
ObjectID : 52453 Status: § 2a Status of the BDA list: 2020-02-29 Name: Nußdorfer parish church hl. Apostle Thomas GstNr .: 239 Nussdorf Parish Church (Vienna) |

|
Parsonage Object ID: 41911 |
Greinergasse 25 KG location : Nussdorf |
The smooth two-storey building with a courtyard was expanded in 1787 by Josef Gerl . It has a simple facade with stone frames for the windows. There are late baroque chimneys in the high hipped roof. Cartouches of the coats of arms of Klosterneuburg Abbey and Provost Floridus Leeb are attached to the lateral arched entrance . |
ObjectID : 41911 Status: § 2a Status of the BDA list: 2020-02-29 Name: Pfarrhof GstNr .: 238/1 Pfarrhof Nussdorf (Döbling) |

|
Former Zwettler Freihof with Turkish Salad ObjectID : 41912 |
Greinergasse 27 KG location : Nussdorf |
The building dates from the late 17th century with alterations in the 18th century. It adjoins the church and faces the street with a stone-framed central projectile with an arched portal and vases on consoles, and it is crowned by a mansard roof. On the garden side there is a salettl with a Turkish standard, probably from the late 18th century. |
ObjectID : 41912 Status : Notification Status of the BDA list: 2020-02-29 Name: Former Zwettler Freihof with Türkensalettl GstNr .: 240 Greinergasse 27 (Vienna) |

|
Bürgerhaus, suction. Van Swieten-Schlössl ObjectID : 41913 |
Greinergasse 29 KG location : Nussdorf |
The building was formerly owned by the Citizens Hospital. It is a two-story corner house with a beveled edge and floor-to-floor pilaster strips. An oval skylight is located above the shoulder arch portal. |
ObjectID : 41913 Status : Notification Status of the BDA list: 2020-02-29 Name: Bürgerhaus, Sog. Van Swieten-Schlössl GstNr .: 243 Greinergasse 29 (Vienna) |

|
Former Freihof ObjektID: 586 |
Greinergasse 30 KG location : Nussdorf |
The stately eaves-standing building from the 17th century has grooved pilasters on the building edges as well as console-like crowns and parapet parapets on the upper floor windows. |
ObjectID: 586 Status : Notification Status of the BDA list: 2020-02-29 Name: Former Freihof GstNr .: 174/4 Greinergasse 30 (Vienna) |
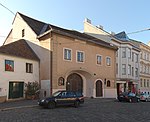
|
Former Freihof von Kremsmünster Abbey ObjectID : 41914 |
Greinergasse 39 KG location : Nussdorf |
The building, which has been owned by the Kremsmünster Abbey since 1745, is a stately winegrower's farm from the 16th century with stone ashlars and a hipped roof. The wide driveway with beveled round arch framing is surrounded by a deep ogival wall. The passage into the courtyard has a barrel vault and a groin vault. |
ObjectID : 41914 Status : Notification Status of the BDA list: 2020-02-29 Name: Former Freihof von Stift Kremsmünster GstNr .: 363/1 Greinergasse 39 (Vienna) |

|
Bürgerhaus ObjektID : 41697 |
Greinergasse 42 KG location : Nussdorf |
The core of the house dates from the 13th century and was later expanded several times. Due to a later elevation, it is single-storey and has a late Gothic broad bay window and a protruding narrow bay window from the late 15th century with remains of older corner blocks. Inside, one and a half floors of a residential tower from the 13th century have been preserved. |
ObjectID : 41697 Status : Notification Status of the BDA list: 2020-02-29 Name: Bürgerhaus GstNr .: 159/1 Greinergasse 42 (Vienna) |

|
Neudeckerhof (formerly Neudegger Hof) ObjectID : 41919 |
Hackhofergasse 1 KG location : Nussdorf |
The core of the farm dates back to the 16th century and was owned by the Dominicans in the 17th century. It is a two-storey gable-independent building with a crooked roof, a sundial painted on the south side (marked 1577) and a barrel-vaulted hall behind a round arched gate. |
ObjectID : 41919 Status : Notification Status of the BDA list: 2020-02-29 Name: Former Neudegger Hof GstNr .: 373/1 Neudeckerhof |

|
Bürgerhaus ObjektID : 41920 |
Hackhofergasse 3 KG location : Nussdorf |
The core of the house probably dates from the 17th century, the facade with allegorical reliefs in the lunettes on the upper floor from the 18th century. |
ObjectID : 41920 Status : Notification Status of the BDA list: 2020-02-29 Name: Bürgerhaus GstNr .: 374 Hackhofergasse 3 |

|
Former Brauhaus Nussdorf, street-side exterior appearance and driveway ObjektID : 41921 |
Hackhofergasse 9 KG location : Nussdorf |
Erected in 1690 as an economic yard for the Jesuit college, the building came into the possession of Franz Xaver Bosch in 1819, who converted the Jesuit yard into a brewery ( Nussdorf brewery ). Around 1830 the company was expanded considerably. In the course of this, the street facade was renewed. The three-storey street facade is still preserved, the entrance risalit is structured with pilaster strips and cornices. The arched portal has a wedge stone mask and reliefed hop tendrils, in the lunettes of the ground floor windows there are reliefs that have the four seasons and the brewery as their theme. |
ObjectID : 41921 Status : Notification Status of the BDA list: 2020-02-29 Name: Former Brauhaus Nussdorf, exterior appearance on the street side and entrance GstNr .: 385/1 Hackhofergasse 9 |

|
Hauerhaus, exterior appearance of the street wing ObjectID : 41922 |
Hackhofergasse 10 KG location : Nussdorf |
The core of the building dates from the 17th century. It has a broad hipped front and a basket arch wedge marked 1767. |
ObjectID : 41922 Status : Notification Status of the BDA list: 2020-02-29 Name: Hauerhaus, external appearance of the street wing GstNr .: 143/1 Hackhofergasse 10 |

|
Zwettlerhof ObjectID : 41923 |
Hackhofergasse 17 KG location : Nussdorf |
The Zwettlerhof is a former reading courtyard of the Zwettl Abbey , which was probably built by Franz Matthäus Grossmann in 1732 . It is an elongated, representative building on sloping terrain that is set back from the street. The front is structured by flat projections and has a frame and pilaster structure above the grooved plinth. In the basement there is a former press cellar with a lancet barrel vault, in which there is still an original press. Above there are representative rooms and a chapel. |
ObjectID : 41923 Status : Notification Status of the BDA list: 2020-02-29 Name: Zwettlerhof GstNr .: 403 Zwettlerhof, Döbling |

|
Schikaneder-Lehár-Schlößchen ObjectID : 41924 |
Hackhofergasse 18 KG location : Nussdorf |
The building in its current form dates from 1737, but has an older core. From 1803 to 1812 it was owned by Emanuel Schikaneder , and from 1932 to 1944 by Franz Lehár . The facade is five-axis with pilasters, a fresco in the ballroom shows the "Magic Flute" . |
ObjectID : 41924 Status : Notification Status of the BDA list: 2020-02-29 Name: Schikaneder-Léhar-Schlößchen GstNr .: 127 Lehár-Schikaneder-Schlössl |

|
Municipal Housing ObjectID : 52456 |
Heiligenstädter Straße 146 KG location : Nussdorf |
This building was built in 1925/26 by Alfred Castellitz . It is a simple, block-like structure, the most striking feature of which is the different plaster color on the ground floor and on the top floor. |
ObjectID : 52456 Status: § 2a Status of the BDA list: 2020-02-29 Name: Kommunaler Wohnbau GstNr .: 82/37 |

|
Kunst-am-Bau, stele ObjectID : 52454 |
at Heiligenstädter Straße 163 KG location : Nussdorf |
The artificial stone relief pillar work by Ferdinand Opitz dates from 1951/53. |
ObjectID : 52454 Status: § 2a Status of the BDA list: 2020-02-29 Name: Kunst-am-Bau, Stele GstNr .: 204/7 |

|
Bürgerhaus und Hauerhaus ObjectID : 41945 |
Kahlenberger Straße 1 KG location : Nussdorf |
The two-storey, three-winged town house and hauer house on the corner of Greinergasse was owned by several monasteries and monasteries. It has a late medieval core from the first half of the 16th century, a flat bay window, a stone-framed basket arch portal and a driveway with stab cap barrels from 1681. Inside there are remains of figural wall paintings from around 1530. |
ObjectID : 41945 Status : Notification Status of the BDA list: 2020-02-29 Name: Bürgerhaus und Hauerhaus GstNr .: 247 Kahlenberger Straße 1 |

|
Hauerhaus ObjectID : 41946 |
Kahlenberger Straße 2d KG location : Nussdorf |
The corner house Kahlenbergerstraße 2d / Greinergasse 37 is a winegrower's farm from the 16th century. |
ObjectID : 41946 Status : Notification Status of the BDA list: 2020-02-29 Name: Hauerhaus GstNr .: 362 Kahlenberger Straße 2d |

|
Bürgerhaus ObjektID : 41947 |
Kahlenberger Straße 3 KG location : Nussdorf |
The facade of the town house dates from the middle of the 19th century, the entrance with longitudinal barrel vaults with stitch caps from around 1600. |
ObjectID : 41947 Status : Notification Status of the BDA list: 2020-02-29 Name: Bürgerhaus GstNr .: 248 Kahlenberger Straße 3 |

|
Bürgerhaus, To the Eye of God ObjectID : 41948 |
Kahlenberger Strasse 4 KG location : Nussdorf |
The town house "Zum Auge Gottes" was the property of the sovereigns or the house of the vice cathedral office. The core of the two-storey building dates from the 16th century, the baroque facade was designed around 1740. In the gable of the house there is a relief of the Eye of God with putti. |
ObjectID : 41948 Status : Notification Status of the BDA list: 2020-02-29 Name: Bürgerhaus, Zum Auge Gottes GstNr .: 361 Kahlenberger Straße 4 |

|
Hauerhaus ObjectID : 41949 |
Kahlenberger Straße 5 KG location : Nussdorf |
The winegrower's house, the core of which dates from the end of the 14th century, was owned by the citizens' hospital. The house has a two-axis bay window, a dormer window and a driveway with a stitch cap barrel vault from the 16th century. |
ObjectID : 41949 Status : Notification Status of the BDA list: 2020-02-29 Name: Hauerhaus GstNr .: 249/1; 249/2 Kahlenberger Strasse 5 |

|
Hauerhaus ObjectID : 41950 |
Kahlenberger Strasse 6 KG location : Nussdorf |
The house at Kahlenberger Straße 6 is a heavily renovated Hauer house. |
ObjectID : 41950 Status : Notification Status of the BDA list: 2020-02-29 Name: Hauerhaus GstNr .: 359 Kahlenberger Straße 6 |

|
Residential complex of the municipality of Vienna ObjectID : 52435 |
Kahlenberger Strasse 7, 9 KG location : Nussdorf |
This community building occupies a special position in that it is the combination of an old wing on Kahlenberger Straße, which was built around 1760, with modern extensions. The newer wings are also two-story with simple rows of windows and adapt to the surroundings. They were built in 1949–1951 by Rudolf Hofbauer and Elisabeth Hofbauer-Lachner . |
ObjectID : 52435 Status: § 2a Status of the BDA list: 2020-02-29 Name: Residential complex of the municipality of Vienna GstNr .: 252 |

|
Hauerhaus ObjectID : 41951 |
Kahlenberger Strasse 8 KG location : Nussdorf |
The late Gothic winegrower's yard with hipped fronts essentially dates from the 14th to the 16th century and served as the service yard of the citizens' hospital. |
ObjectID : 41951 Status : Notification Status of the BDA list: 2020-02-29 Name: Hauerhaus GstNr .: 358 Kahlenberger Straße 8 |

|
Hauerhaus, To the Archduke Albrecht ObjectID : 41952 |
Kahlenberger Strasse 10 KG location : Nussdorf |
The Hauerhaus "Zum Erzherzog Albrecht" is a two-story winery with a hipped roof, the core of which dates from the 16th century. It has a bay window on corbels with a coat of arms with the year 1636. In a niche there is a figure of the mercy seat from the 17th century. |
ObjectID : 41952 Status : Notification Status of the BDA list: 2020-02-29 Name: Hauerhaus, Zum Erzherzog Albrecht GstNr .: 356/1 Kahlenberger Straße 10 |
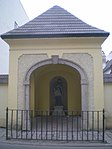
|
Way Chapel St. Johannes Nepomuk ObjectID : 115573 |
between Kahlenberger Strasse 10 and 14 KG location : Nussdorf |
The colored stone figure of St. Johannes Nepomuk stands in a square chapel with high round arches. |
ObjectID : 115573 Status: § 2a Status of the BDA list: 2020-02-29 Name: Wegkapelle hl. Johannes Nepomuk GstNr .: 355 Johannes-Nepomuk-Kapelle (Kahlenberger Str) |

|
Hauerhaus ObjectID : 41953 |
Kahlenberger Strasse 18 KG location : Nussdorf |
The Hauerhaus dates from the 17th century, although it has an older core. The house entrance was built in the 18th century. |
ObjectID : 41953 Status : Notification Status of the BDA list: 2020-02-29 Name: Hauerhaus GstNr .: 350 Kahlenberger Straße 18 |

|
Hauerhaus ObjectID : 41954 |
Kahlenberger Strasse 20 KG location : Nussdorf |
The Hauerhaus from the 17th century with pawlatschen and outside stairs on the courtyard wing served as the official residence of the village judge of the citizen hospital in the 18th century. |
ObjectID : 41954 Status : Notification Status of the BDA list: 2020-02-29 Name: Hauerhaus GstNr .: 347 Kahlenberger Straße 20 |

|
Hauerhaus ObjectID : 41955 |
Kahlenberger Straße 22 KG location : Nussdorf |
The core of the winegrower's farm, which dates from the 16th to 17th centuries, has a facade from around 1700, a round arched driveway, a corner ashlar and plaster parapets on the upper floor windows. The entrance was designed as a needle cap barrel vault. |
ObjectID: 41955 Status: Notification Status of the BDA list: 2020-02-29 Name: Hauerhaus GstNr .: 346/1 Kahlenberger Straße 22 |
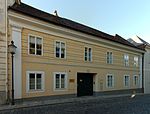
|
Bürgerhaus, Hauerhaus, main wing of the house ObjectID : 41956 |
Kahlenberger Strasse 24 KG location : Nussdorf |
The winery has a core that dates back to the 17th to 18th centuries. |
ObjectID : 41956 Status : Notification Status of the BDA list: 2020-02-29 Name: Bürgerhaus, Hauerhaus, main wing of the house GstNr .: 344/1 Kahlenberger Straße 24 |

|
Greinerhaus, Beethoven House ObjectID : 41957 |
Kahlenberger Strasse 26 KG location : Nussdorf |
The Greinerhaus is a two-story, four-sided country house. The stately country house with subtle rococo decorations was built between 1763 and 1765 for the cotton fabric manufacturer Ignaz Schwab. Later it came into the possession of the mayor of Nussdorf , Greiner. In the summer of 1817 Ludwig van Beethoven lived in an apartment on the first floor of the house. For the 40th founding ceremony of the men's choir "Beethoven", the latter donated a commemorative plaque, which was unveiled on October 19, 1913. |
ObjectID: 41957 Status: Notification Status of the BDA list: 2020-02-29 Name: Greinerhaus, Beethoven-Wohnhaus GstNr .: 341; 342; 343/1; 343/6 Kahlenberger Strasse 26 |

|
Hauerhaus ObjectID : 41958 |
Kahlenberger Strasse 28 KG location : Nussdorf |
The Hauerhaus with a crooked roof has medieval stone walls and a cellar entrance with a baroque frame. |
ObjectID : 41958 Status : Notification Status of the BDA list: 2020-02-29 Name: Hauerhaus GstNr .: 339/1 Kahlenberger Straße 28 |

|
Hauerhaus, street wing ObjectID : 41959 |
Kahlenberger Strasse 30 KG location : Nussdorf |
The Hauerhaus with a crooked roof was heavily renovated and was once owned by the Dorotheerkloster. |
ObjektID : 41959 Status : Notification Status of the BDA list: 2020-02-29 Name: Hauerhaus, street wing GstNr .: 336/2 Kahlenberger Straße 30 |
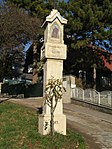
|
Wayside shrine, Green Cross ObjectID : 116472 |
at Kahlenberger Straße 98 KG location : Nussdorf |
The wayside shrine dates from 1867 and replaced an older one from the 16th century. On a square pedestal rises a tabernacle with pointed arch niches in which representations of Mary with the Child and St. Severin are located. The brick roof is crowned by a cross with clover leaf ends. |
ObjectID : 116472 Status: § 2a Status of the BDA list: 2020-02-29 Name: Bildstock, Grünes Kreuz GstNr .: 926/4 |
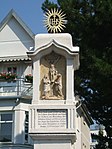
|
Wayside shrine, White Cross ObjectID : 87023 |
in front of Nußberggasse 36 KG location : Nussdorf |
The wayside shrine dates from 1817 and, according to the inscription, replaced one from 1558. Above a stepped base is a square pillar with inscriptions and above it a tabernacle with a crucifixion relief on the front. The pillar is crowned by a ray cross with Christ's monogram. |
ObjectID : 87023 Status: § 2a Status of the BDA list: 2020-02-29 Name: wayside shrine, Weißes Kreuz GstNr .: 821/7 |

|
Municipal housing with art-in-building, sundial ObjectID : 81542 |
Sickenberggasse 1-5 KG location : Nussdorf |
At this 1961-1963 built communal housing, there is next to the sundial (terracotta relief sculpture of Otto bustle , from 1960 to 1962), the stone sculpture siblings of Robert Ullmann (1960-1963). |
ObjectID : 81542 Status: § 2a Status of the BDA list: 2020-02-29 Name: Municipal housing with art-in-building, sundial GstNr .: 178 Sickenberggasse 1-5 |

|
Gasthaus, former valley station of the cog railway to the Kahlenberg ObjectID : 52447 |
Zahnradbahnstraße 8 KG location : Nussdorf |
The former valley station of the cog railway on the Kahlenberg was built in 1873/1874. It is a broad-based, strictly historical building, the central projection is structured as a pilaster, the gable is decorated with a relief. |
ObjektID : 52447 Status : Notification Status of the BDA list: 2020-02-29 Name: Inn, former valley station of the cog railway on the Kahlenberg GstNr .: 379 Cog railway station Nussdorf |

|
Street furniture, toilet facility ObjectID : 115281 |
at Zahnradbahnstraße 8, KG location : Nussdorf |
The urinal comes from the Wilhelm Beetz company and was installed in 1926. |
ObjectID : 115281 Status: § 2a Status of the BDA list: 2020-02-29 Name : Street furniture, toilet facility GstNr .: 378/3 necessities (Vienna 19, Zahnradbahnstraße, ObjektID: 115281) |
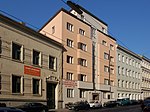
|
Julius-Tandler-Heim ObjectID : 88604 |
Billrothstraße 9 KG location : Oberdöbling |
This building was built in 1927 as an extension of the Pestalozzihof by Ella Briggs and is now a shelter for the homeless. The building is arranged symmetrically around the central staircase, which is flanked by box-like bay windows. |
ObjectID : 88604 Status : Notification Status of the BDA list: 2020-02-29 Name: Julius-Tandler-Heim GstNr .: 1047/47 Julius-Tandler-Heim |

|
Rental House ObjectID : 41887 |
Billrothstraße 68 KG location : Oberdöbling |
The houses at Billrothstraße 68-74 form a closed association of two-story houses from the late 18th century over a brick, terrace-like sub-construction. Some of the facades were later changed. |
ObjectID : 41887 Status : Notification Status of the BDA list: 2020-02-29 Name: Miethaus GstNr .: 452/4; 453/1; 453/2 Billrothstraße 68 (Vienna) |

|
Rental house ObjectID : 41888 |
Billrothstrasse 70 KG location : Oberdöbling |
The houses at Billrothstraße 68-74 form a closed association of two-story houses from the late 18th century over a brick, terrace-like sub-construction. Some of the facades were later changed. This house has a gable and a balcony. |
ObjectID : 41888 Status : Notification Status of the BDA list: 2020-02-29 Name: Miethaus GstNr .: 455 Billrothstraße 70 (Vienna) |

|
Rental House ObjectID : 41889 |
Billrothstrasse 72 KG location : Oberdöbling |
The houses at Billrothstraße 68-74 form a closed association of two-story houses from the late 18th century over a brick, terrace-like sub-construction. Some of the facades were later changed. This house has a gable and a balcony. |
ObjectID : 41889 Status : Notification Status of the BDA list: 2020-02-29 Name: Miethaus GstNr .: 443 Billrothstraße 72 (Vienna) |

|
Rental house ObjektID : 41890 |
Billrothstrasse 74 KG location : Oberdöbling |
The houses at Billrothstraße 68-74 form a closed association of two-story houses from the late 18th century over a brick, terrace-like sub-construction. Some of the facades were later changed. |
ObjectID : 41890 Status : Notification Status of the BDA list: 2020-02-29 Name: Miethaus GstNr .: 442 Billrothstraße 74 (Vienna) |

|
Strauss-Lanner-Park, former Döblinger local cemetery ObjectID : 86979 |
Billrothstraße 88 KG location : Oberdöbling |
The Strauss-Lanner-Park stands on the site of the Döblinger cemetery, which was closed in 1885 . In front of a remnant of the cemetery wall are the tombstones of Johann Strauss' father and Joseph Lanner . |
ObjectID : 86979 Status: § 2a Status of the BDA list: 2020-02-29 Name: Strauß-Lanner-Park, former Döblinger local cemetery GstNr .: 685/1 Strauss-Lanner-Grabmäler |
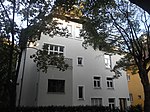
|
House Mandl ObjectID : 41891 |
Blaasstrasse 8 KG location : Oberdöbling |
This villa was rebuilt and expanded by Adolf Loos in 1916/17 , but largely changed in 1982. |
ObjectID : 41891 Status : Notification Status of the BDA list: 2020-02-29 Name: Haus Mandl GstNr .: 870/152 |

|
Former Villa Tugendhat ObjectID : 52602 |
Blaasstrasse 29 KG location : Oberdöbling |
The villa was built by Robert Oerley in 1924 . It is an approximately U-shaped block with polygonal corner turrets and a rich roof section with dormers and chimneys. It also has stone rustics and lattice balconies. |
ObjectID : 52602 Status: § 2a Status of the BDA list: 2020-02-29 Name: Former Villa Tugendhat GstNr .: 866/11; 866/12 |

|
Facility of the former Bunzl house with paved exterior surfaces ObjektID : 52598 since 2018 |
Chimanistraße 18 KG location : Oberdöbling |
The house was built in 1935 by Josef Frank and Oskar Wlach . |
ObjektID : 52598 Status : Notification Status of the BDA list: 2020-02-29 Name: Facility of the former Bunzl house with paved external areas GstNr .: 582/21 |

|
Residential complex of the municipal trams, now the municipality of Vienna ObjectID : 52505 |
Döblinger Gürtel 9-19, odd numbers, KG location : Oberdöbling |
The residential buildings with sparse, uniform relief decor were built around 1912. |
ObjektID : 52505 Status : Notification Status of the BDA list: 2020-02-29 Name: Residential complex of the municipal trams, now the municipality of Vienna GstNr .: 170/2 |

|
Municipal Housing ObjectID : 52511 |
Döblinger Gürtel 10 KG location : Oberdöbling |
This residential complex was built by Leo Kammel in 1928/29 . It is kept in expressionist forms: semicircular on the belt and on the corner of Glatzgasse with a raised corner tower, which is structured with a pointed core and corner balconies. This tower is still adorned with atlases at its base . |
ObjectID : 52511 Status: § 2a Status of the BDA list: 2020-02-29 Name: Kommunaler Wohnbau GstNr .: 173/5 Döblinger Gürtel 10 |

|
Professor-Jodl-Hof ObjectID : 52507 |
Döblinger Gürtel 21, 23 KG location : Oberdöbling |
This residential complex was built in 1925/26 by Rudolf Frass , Karl Dorfmeister and Rudolf Perco . It is also kept in very expressive forms (such as the angular indentations on the tower structures) and follows the curve of the Gürtelstrasse. |
ObjectID : 52507 Status: § 2a Status of the BDA list: 2020-02-29 Name: Professor-Jodl-Hof GstNr .: 170/18 Professor-Jodl-Hof |
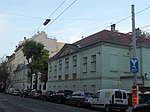
|
Manor Winery ObjectID : 48493 |
Döblinger Hauptstrasse 54 KG location : Oberdöbling |
The building was erected at the end of the 18th century. It is a classicist ensemble of two analogue cubic structures with hipped roofs and a shallow central projection, which is divided on the upper floor by pilaster strips and arched windows and in its gable field has a relief with genii and horns of plenty. |
ObjectID : 48493 Status : Notification Status of the BDA list: 2020-02-29 Name: Herrenhaus-Kellerei GstNr .: 157/2; 157/11 Manor Winery |

|
Casino Zögernitz ObjectID : 114195 |
Döblinger Hauptstrasse 76, 78 KG location : Oberdöbling |
This building complex, which was rebuilt several times, dates from the years 1835–1837 and was built under the direction of Benedikt Schegar . A smooth upper zone with a raised middle section rises above a grooved ground floor under a hipped roof. At the side there are additional entrances and grilles. Two classicist rooms have been preserved inside. A plaque commemorates concert performances ( Strauss father , Strauss son , Lanner ). |
ObjektID : 114195 Status : Notification Status of the BDA list: 2020-02-29 Name: Casino Zögernitz GstNr .: 86/6; 86/7 Casino hesitating |

|
Residential building ObjectID : 41903 |
Döblinger Hauptstrasse 82 KG location : Oberdöbling |
This suburban Biedermeier house dates from the first half of the 19th century, but is perhaps older in essence. It has a central balcony as well as dazzling pillars on the ground floor. |
ObjectID : 41903 Status : Notification Status of the BDA list: 2020-02-29 Name: Residential building GstNr .: 82 Döblinger Hauptstraße 82 |

|
Gate house of the Maria Regina monastery , facade facing the street ObjectID : 122761 |
Döblinger Hauptstrasse 83 KG location : Oberdöbling |
The core of the building dates from the early 19th century, the facade from the end of the same century. It is a block-like building with a neo-Gothic frame structure. The central arched portal with Gothic keel framing is crowned by a group of figures of the Holy Family , which dates from around 1885. |
ObjectID : 122761 Status: § 2a Status of the BDA list: 2020-02-29 Name: Gate house of the Maria Regina monastery, street-side facades GstNr .: 391/1 |

|
Biederhof, Beethovenhaus ObjectID : 41904 |
Döblinger Hauptstrasse 92 KG location : Oberdöbling |
This suburban Josephine house was later changed slightly. It has a wooden Salettl and a wrought-iron candelabra in the courtyard wing. |
ObjectID : 41904 Status: § 2a Status of the BDA list: 2020-02-29 Name: Biederhof, Beethovenhaus GstNr .: 13 Biederhof |

|
Villa Wertheimstein, District Museum ObjectID : 41905 |
Döblinger Hauptstrasse 96 KG location : Oberdöbling |
The Döblinger District Museum is housed in the Villa Wertheimstein . It is an upper-class Viennese country house from the 1st half of the 19th century with a garden sloping down towards the street. It was built by Alois Pichl for Rudolf von Arthaber , later it passed to Leopold von Wertheimstein . It is a cubic building with a cornice structure with a transverse side building (the so-called Nonnenstöckl ) , which essentially dates back to the 17th century . The interior rooms are partly designed by Carl Roesner and feature paintings by Moritz von Schwind . |
ObjectID : 41905 Status: § 2a Status of the BDA list: 2020-02-29 Name: Villa Wertheimstein, District Museum GstNr .: 1/1 Villa Wertheimstein |

|
Municipal housing, Rebec-Hof ObjektID : 52592 |
Flotowgasse 12 KG location : Oberdöbling |
This residential building was built in 1929 by Rudolf Goebel . Trapezoidal loggias and a pointed gable are located on its central wing, flanked by a pointed core. |
ObjectID : 52592 Status: § 2a Status of the BDA list: 2020-02-29 Name: Kommunaler Wohnbau, Rebec-Hof GstNr .: 714/12 Rebec-Hof |
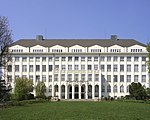
|
Former University of World Trade ObjectID : 52513 |
Franz-Klein-Gasse 1 KG location : Oberdöbling |
The former business university was built by Alfred Keller in 1915/16 and expanded in both the 1950s and 1970s. It is a multi-axis reinforced concrete structure with a representative facade facing the Währinger Park. The arched porch is decorated with reliefs depicting allegories of trade. |
ObjectID : 52513 Status : Notification Status of the BDA list: 2020-02-29 Name: Former University for World Trade GstNr .: 1047/46; 1822 Döbling University for World Trade |
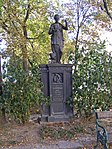
|
Monument to Countess Therese Gatterburg ObjectID : 115499 |
Gatterburggasse KG location : Oberdöbling |
The classical metal statue from 1849 comes from the grave of Countess Therese Gatterburg. A female figure is holding a book, the other hand is pointing up. |
ObjectID : 115499 Status: § 2a Status of the BDA list: 2020-02-29 Name: Monument of Countess Therese Gatterburg GstNr .: 949/1 Gatterburg monument |

|
Residential building ObjectID : 41908 |
Gebhardtgasse 13 KG location : Oberdöbling |
The house was built in 1905 by Ferdinand Fellner III. and is in the forms of Western European Art Nouveau . The facade is structured by bay windows on bud-like swelling consoles, the parapet balustrade is pierced with gables above the side bay windows. The wrought iron grilles and some of the glass windows in the stairwell are original. |
ObjectID : 41908 Status : Notification Status of the BDA list: 2020-02-29 Name: Residential building GstNr .: 15/14 Gebhardtgasse 13 (Döbling) |
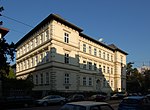
|
Old building of the Federal High School ObjectID : 52608 |
Gymnasiumstraße 83 KG location : Oberdöbling |
The Aryan functional building from 1887 is structured with neo-renaissance forms. |
ObjectID : 52608 Status: § 2a Status of the BDA list: 2020-02-29 Name: Old building of the Bundesgymnasium GstNr .: 868/9; 868/10 Döbling Federal High School |

|
Cemetery building of the Döblinger Friedhof ObjectID : 117999 |
Hartäckerstraße 65 KG location : Oberdöbling |
The Döblinger Friedhof was opened in 1885 and expanded several times around 1900 and 1905. The entrance building dates from this time, the funeral hall was rebuilt in 1971/72 by Erich Boltenstern . |
ObjectID : 117999 Status: § 2a Status of the BDA list: 2020-02-29 Name: Cemetery building of the Döblinger Friedhof GstNr .: 932/1 |

|
Café, Pavilion ObjectID : 118698 |
Hartäckerstraße 80 KG location : Oberdöbling |
The wooden salettl was built in 1932 by Friedrich Pindt . |
ObjectID : 118698 Status: § 2a Status of the BDA list: 2020-02-29 Name: Café, Pavillon GstNr .: 930/4 |

|
Ditteshof ObjektID : 52512 |
Heiligenstädter Strasse 11-25, unger. No. Location KG: Oberdöbling |
This residential complex was built by Arnold Karplus in 1928/29 . The complex is grouped around an inner courtyard, the structures will merge into massive towers, and it is interspersed with cubic groups of balconies and bay windows. A relief in the inner courtyard by Georg Ehrlich recalls a solidarity action by residents during the global economic crisis. |
ObjectID : 52512 Status: § 2a Status of the BDA list: 2020-02-29 Name: Ditteshof GstNr .: 170/39; 170/43 Ditteshof |

|
Stadtbahn - sub-area Oberdöbling ObjectID : 116961 |
Heiligenstädter Straße 29 KG location : Oberdöbling |
The light rail system was planned from 1892 as part of the regulation of the Danube Canal and Vienna River , and Otto Wagner had been the aesthetic adviser since 1894 . Together with his employees, he planned the substructure, high-rise structures (retaining walls, bridges, tunnel portals, viaducts, stations) and details (railings, grilles, gates, furniture, lighting, etc.) for all light rail lines. After six years of construction, around forty kilometers of railway with 36 stations were built in the style of late historicism with art nouveau elements . From 1969 to 1989 the system was modernized and gradually integrated into the subway network . The Gürtelstadtbahn runs here as an elevated railway. |
ObjektID : 116961 Status : Notification Status of the BDA list: 2020-02-29 Name: Stadtbahn - sub-area Oberdöbling GstNr .: 170/74; 172/27; 172/31; 170/119; 170/131; 170/134; 172/9 Vienna Stadtbahn architecture |

|
Maria Theresien Schlössl , Neurological Hospital ObjectID: 18300 |
Hofzeile 18, 20 KG location : Oberdöbling |
This villa-like castle was built in the 2nd third of the 18th century through the conversion of an older country house, perhaps by Nikolaus Pacassi . In 1912–1914 it was converted into a mental hospital. It is a two-storey building with a shallow courtyard, the upper storey has Tuscan pilasters as well as frame and slab structure. Some rooms inside are still furnished in the original way, such as the so-called mirror room; The decoration of the ballroom with stucco decoration in bandwork shapes goes back to around 1870. |
ObjectID: 18300 Status: Notification Status of the BDA list: 2020-02-29 Name: Maria Theresien Schlössl, Neurological Hospital GstNr .: 378/2; 379/1; 379/5 Maria-Theresien-Schlössel (Vienna Hofzeile) |

|
Church of the Holy Family of the Sisters of the Poor Child of Jesus ObjectID : 52476 |
Hofzeile 22 KG location : Oberdöbling |
This late historical monastery church was built by Friedrich Luckner in 1885/86 . All facades are designed with simple frames, pilaster strips or friezes in romanized forms. It is a three-aisled, two-bay basilica with a rectangular square vaulted choir. Most of the furnishings are from the construction period and are by Josef Kastner . |
ObjectID : 52476 Status: § 2a Status of the BDA list: 2020-02-29 Name: Church of the Holy Family of the Sisters of the Poor Children of Jesus GstNr .: 397 |

|
Chapel of St. Johannes Nepomuk ObjectID : 86960 |
Hofzeile 24 KG location : Oberdöbling |
This originally free-standing baroque chapel now adjoins the monastery of the Sisters of the Poor Child of Jesus on two sides . The facade mirror is three-axis with Tuscan pilasters and a slightly protruding tower axis, the tower with onion helmet itself towers above a surrounding cornice. There is a wide central window above the rectangular portal with a segmental arched roof. A flat pendentive dome is located above the nave , followed by a choir bay with a square vault. The furnishings date from the late 19th century. |
ObjectID : 86960 Status: § 2a Status of the BDA list: 2020-02-29 Name: Chapel hl. Johannes Nepomuk GstNr .: 391/6 Johannes-Nepomuk-Kapelle (Hofzeile) |
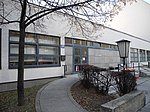
|
People's Home In Crimea ObjectID : 86937 |
Hutweidengasse 24 KG location : Oberdöbling |
The Volksheim was built in 1965 by Gustav Peichl |
ObjectID : 86937 Status: § 2a Status of the BDA list: 2020-02-29 Name: Volksheim In der Krim GstNr .: 733/1 |

|
Elementary school ObjectID : 52591 |
In the Crimea 6 location KG: Oberdöbling |
The Aryan functional building with plaster strips on a brick base was built in 1903. |
ObjectID : 52591 Status: § 2a Status of the BDA list: 2020-02-29 Name: Volksschule GstNr .: 733/1 |
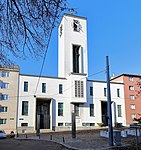
|
Crimean Church of St. Jude Squidward ObjectID : 52586 |
In the Krim 9 location KG: Oberdöbling |
This hall building with a tower facade was built by Clemens Holzmeister in 1931/32 . The orientation was originally perpendicular to today's church, today's choir and the west nave were added by Anton Steflicek during the extension in 1955–1957 . The facade is simple with simply cut rectangular windows. The furnishings (with the exception of two sculptures by Hans Andre from the 1930s) date from the 1950s, including the altarpiece St. Judas Thaddäus by Hans Wulz on the western wall of the choir. |
ObjectID : 52586 Status: § 2a Status of the BDA list: 2020-02-29 Name: Krimkirche hl. Judas Thaddäus GstNr .: 750/10 Parish Church Crimea |

|
Döblinger parish church hl. Paul and figurines ObjectID : 66296 |
Kardinal-Innitzer-Platz 1 KG location : Oberdöbling |
This block-like hall church with facade tabs, built by Josef Reininger in 1828/29, stands on a plaza-like extension of the courtyard row. The flat main facade is structured by Tuscan pilasters and has circumferential beams and a triangular gable. The large lunette window above the portal is striking. The furnishings date from around 1870, the altarpiece Conversion of St. Paul is from the year 1829 by Josef Schönmann . The church is decorated with figures of St. Erasmus (early 18th century) and St. Johann Nepomuk (early 19th century) flanked. |
ObjectID : 66296 Status: § 2a Status of the BDA list: 2020-02-29 Name: Döblinger Pfarrkirche hl. Paul and figurines GstNr .: 438/1; 365 Döblinger parish church |
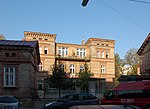
|
Former Company building Redlich and Berger ObjektID : 41960 |
Kreindlgasse 9 KG location : Oberdöbling |
The company building was built in 1876 and rebuilt in the 1890s. It is a three-storey brick building with corner projections and central projections on the side fronts. The main building is set back from the street where the lower brick outbuildings are located. The facade is enlivened by exposed brick ornamentation and rich wrought iron decor, there is a glazed veranda. |
ObjectID : 41960 Status : Notification Status of the BDA list: 2020-02-29 Name: Former Redlich and Berger company building GstNr .: 491/3; 491/4; 491/5; 492/1 Redlich and Berger company building |

|
Villa Redlich ObjectID : 52485 |
Kreindlgasse 11 KG location : Oberdöbling |
The villa was built in 1907 by Joseph Urban and is considered an important building of the Viennese protomodern. Between the load-bearing wall pillars, bay windows , which are made of small pieces, are embedded, which are grouped together by metal-clad, riveted parapets. |
ObjectID : 52485 Status : Notification Status of the BDA list: 2020-02-29 Name: Villa Redlich GstNr .: 488/19 Villa Redlich |

|
Personality monument , Micklitz ObjectID : 86920 |
Linnéplatz location KG: Oberdöbling |
The bust of Oberlandforstmeister Robert Micklitz dates from 1908 by Josef Langer . |
ObjectID : 86920 Status: § 2a Status of the BDA list: 2020-02-29 Name: Personality monument , Micklitz GstNr .: 905/59 |

|
Personality monument , Joseph Wessely ObjectID : 86921 |
Linnéplatz location KG: Oberdöbling |
The monument in honor of the Forestry Academy Director Joseph Wessely with the base inscription: No culture without forest / No forest without culture is a work by Rudolf Weyr and was unveiled on May 16, 1908. The bust was originally a bronze cast that was removed in the course of World War II. The United Vienna Metalworks made a stone cast bust from the preserved plaster cast around 1953, and this was then used to complete the memorial. |
ObjectID : 86921 Status: § 2a Status of the BDA list: 2020-02-29 Name: Personality monument , Joseph Wessely GstNr .: 905/59 |

|
Residential building ObjectID : 52597 |
Nedergasse 28 KG location : Oberdöbling |
The villa was built in 1930 by Wilhelm Ohrstein. It is structured by a reentering center with large bay windows , arbors and balconies, the corners are cantilevered balconies. |
ObjectID : 52597 Status : Notification Status of the BDA list: 2020-02-29 Name: Residential house GstNr .: 905/23 |

|
District office, former villa and private sanatorium ObjectID : 41965 |
Obersteinergasse 18-24 KG location : Oberdöbling |
The villa was built in the early 19th century, was a private sanatorium for the mentally ill after 1831 and has been the seat of the Döbling District Court since 1982 . The main facade has a flat five-axis central projection, which is preceded by a Tuscan column portico. The decor of the portal on the narrow side of the building is early historical. |
ObjektID : 41965 Status : Notification Status of the BDA list: 2020-02-29 Name: District office, former villa and private sanatorium GstNr .: 606/42 |

|
Karl-Mark-Hof ObjectID : 52594 |
Obkirchergasse 2, 4, 6, 16 KG location : Oberdöbling |
This residential complex was built by Wilhelm Peterle in 1924/25 . It consists of a courtyard-like facility on Sonnwendplatz with a representative passage and some free-standing, villa-like objects. |
ObjectID : 52594 Status: § 2a Status of the BDA list: 2020-02-29 Name: Karl-Mark-Hof GstNr .: 638/1; 638/2 Karl-Mark-Hof |

|
Municipal kindergarten ObjectID : 52593 |
Obkirchergasse 8 KG location : Oberdöbling |
The kindergarten was built at the beginning of the 20th century and has the following plaster reliefs: Children in front of Viennese views ( Theodor Khuen ), shepherds ( Franz Barwig the Younger , towards Hutweidengasse) |
ObjectID : 52593 Status: § 2a Status of the BDA list: 2020-02-29 Name: Municipal Kindergarten GstNr .: 617/2 |
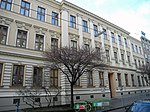
|
School ObjectID : 52509 |
Pantzergasse 25 KG location : Oberdöbling |
The school with its central projections divided by pilasters was built in 1885. |
ObjectID : 52509 Status: § 2a Status of the BDA list: 2020-02-29 Name: School GstNr .: 1061 |

|
Chapel ObjectID : 52607 |
Peter-Jordan-Straße 29 KG location : Oberdöbling |
Ottokar Uhl's chapel is a rectangular room with a concrete beam ceiling, which is divided into two by a concrete pillar. The crucifix and pietà are in rural post-medieval shapes. |
ObjectID : 52607 Status : Notification Status of the BDA list: 2020-02-29 Name: Kapelle GstNr .: 867/14 |

|
Villa ObjectID : 41966 |
Peter-Jordan-Straße 50 KG location : Oberdöbling |
The representative villa in neoclassical forms was built in 1923/24. The building cube with a central flight of stairs and a terrace in front of the entrance projections has Doric temple fronts in front of the side axes on the upper floor, and on the garden side there is a semicircular terrace with a balcony. |
ObjectID : 41966 Status : Notification Status of the BDA list: 2020-02-29 Name: Villa GstNr .: 866/10 |

|
BOKU , Wilhelm-Exner-Haus ObjectID : 86823 since 2013 |
Peter-Jordan-Straße 82 KG location : Oberdöbling |
The buildings were erected at the end of the 1900s as a hospital for the Viennese merchants according to plans by the architect Ernst Gotthilf von Miskolczy . In 1939 it came into the possession of the City of Vienna, which later leased it to the German Air Force. After the war, it was seized first by the Soviets and then by the Americans. It has been used as a secondary location by the University of Natural Resources and Life Sciences since 1960 and is known as the Wilhelm Exner House in memory of Wilhelm Exner . |
ObjectID : 86823 Status : Notification Status of the BDA list: 2020-02-29 Name: BOKU, Wilhelm-Exner-Haus GstNr .: 929/12 |

|
Institute building BOKU (former administration building Wilhelm-Exner-Haus) ObjektID : 86822 since 2016 |
Peter-Jordan-Straße 82 KG location : Oberdöbling |
The caretaker's house was built in 1909 by Ernst Gotthilf . The overall cubic form is broken up by asymmetries in the floor plan and facade structure, exposed brick and trickle plaster alternate. Portal and window forms alternate between neo-Romanesque, neo-baroque and secessionist. |
ObjectID : 86822 Status : Notification Status of the BDA list: 2020-02-29 Name: Institute building BOKU (former administrator building Wilhelm-Exner-Haus) GstNr .: 929/3 Administrator building Wilhelm-Exner-Haus
|

|
Klosehof ObjektID : 52514 since 2012 |
Philippovichgasse 1, 3 KG location : Oberdöbling |
This community building was built by Josef Hoffmann in 1924/25 . It is Hoffmann's first community building in Vienna. It is a large, closed building block that looks very sober and businesslike for the time it was built. |
ObjectID : 52514 Status : Notification Status of the BDA list: 2020-02-29 Name: Klosehof GstNr .: 1047/18 Klose-Hof |

|
Pestalozzihof ObjectID : 52515 |
Philippovichgasse 2, 4 KG location : Oberdöbling |
This residential complex was built by Ella Briggs in 1925/26 . The building consists of cubic forms and is set back in the middle part like an honorary courtyard, with a lower building (the kindergarten) in front of it. In this courtyard there is a Pestalozzi statue by Max Krejca . The corner front facing Billrothstrasse is also striking. |
ObjectID : 52515 Status : Notification Status of the BDA list: 2020-02-29 Name: Pestalozzihof GstNr .: 1047/6 Pestalozzi-Hof |

|
Municipal housing, Ella-Briggs-Hof ObjectID : 114109 |
Philippovichgasse 6-10 KG location : Oberdöbling |
This residential complex was built by Hans Stöhr in 1938–1940 , but the planning dates back to before 1938, which makes it a special case. The elongated, multi-tiered main front takes up the entire block in Philippovichgasse, the building is set back slightly at the corners. Structural elements are horizontal balconies and the ceramic-clad entrance portal. |
ObjectID : 114109 Status: § 2a Status of the BDA list: 2020-02-29 Name: Kommunaler Wohnbau GstNr .: 1047/5 Ella-Briggs-Hof |

|
Light column ObjectID : 121722 |
at Pokornygasse 31, KG location : Oberdöbling |
The light column dates from the 19th century. On a high beveled shaft are two cornices above which there is a heavily decorated wooden lighthouse with glazed arched openings, a pointed shingle roof and a gable decoration. The house number Pokornygasse 31 is attached to the shaft. |
ObjectID : 121722 Status: § 2a Status of the BDA list: 2020-02-29 Name: Lichtsäule GstNr .: 940 |

|
School ObjectID : 52487 |
Pyrkergasse 14, 16 KG location : Oberdöbling |
The elongated functional Aryan building with a risal structure and flat secessionist decor was built in 1908. The relief Vindobona teaches children by Paul Paintl and Franz Abel is located on Kreindlgasse . |
ObjectID : 52487 Status: § 2a Status of the BDA list: 2020-02-29 Name: School GstNr .: 467 Cooperative Middle School Pyrkergasse |
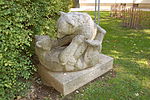
|
Art on architecture, figures and fountains ( Copenhagen courtyard ) ObjectID : 52502 |
Schegargasse 13, 15 KG location : Oberdöbling |
In this communal housing complex, built between 1956 and 1958, there are the following objects of art: Playing bears (natural stone sculpture, Josef Bock , 1956/59), sundial ( Helene Hädelmayr , 1957/58), bird bath ( Alfred Hrdlicka ), bird flight (fountain with mosaic, Herbert Schwarz , 1956/59), family life (ceramic relief around an entrance, Adele Stadler , 1956/58), house music (natural stone relief , Franz Luby , 1956/58), woman resting (sculpture, Alfons Riedel , 1956/58), two playing Boys (bronze sculpture, Rudolf Schmidt , 1956/59), bird bath ( Jakob Laub , 1956/59). |
ObjectID : 52502 Status: § 2a Status of the BDA list: 2020-02-29 Name: Kunst-am-Bau, figures and fountains GstNr .: 518/3 Kunst am Bau in the Copenhagen courtyard |

|
Municipal Housing ObjectID : 52503 |
Schegargasse 17, 19 KG location : Oberdöbling |
This residential complex was built by Friedrich Jäckel in 1923/24 . It is a relatively simple complex with a street courtyard. |
ObjectID : 52503 Status: § 2a Status of the BDA list: 2020-02-29 Name: Kommunaler Wohnbau GstNr .: 195/1 Wohnhausanlage Schegargasse 17-19 |

|
Jewish cemetery with ceremonial hall and grave digger's house ObjektID : 52352 |
Schrottenbachgasse 3 KG location : Oberdöbling |
The cemetery was laid out in 1784, expanded several times in the 19th century, last used in 1884 and partially destroyed in 1942. He received numerous classical and historicist tombstones, some of them from famous rabbis and other important personalities. The grave digger's house ( Taharahaus ) is a symmetrical two-story building with single-story wings from the end of the 18th century. The ceremonial hall is a high, cubic gate hall with lunette windows. Note: The ceremonial hall (Semperstrasse 64) is already in Währing. |
ObjektID : 52352 Status: § 2a Status of the BDA list: 2020-02-29 Name: Jewish cemetery with ceremonial hall and grave digger house GstNr .: 1120/3; 1120/1 Israelitischer Friedhof Währing |

|
Double apartment building ObjectID : 21469 |
Vegagasse 17, 19 KG location : Oberdöbling |
The house was built by Robert Oerley in 1906 . The cubic structure is accentuated by pointed corner parts and a protruding eaves, the facade is structured by a grid of brown glazed majolica panels. |
ObjectID : 21469 Status : Notification Status of the BDA list: 2020-02-29 Name: Doppelmietshaus GstNr .: 543/5; 543/6; 543/4; 543/7 Vegagasse 17-19 |
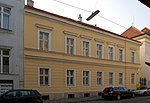
|
Vicarage ObjectID : 52481 |
Vormosergasse 7 KG location : Oberdöbling |
The parsonage was built in 1786 and in 1883 heightened and redesigned the facade. It is a simple building with widened corner axes and a grooved ground floor. |
ObjectID : 52481 Status: § 2a Status of the BDA list: 2020-02-29 Name: Pfarrhof GstNr .: 439 Pfarrhof Döblinger parish church |

|
Rental house ObjektID : 41990 |
Weimarer Straße 98 KG location : Oberdöbling |
The house was built by Robert Oerley in 1904/05 . It is a simply structured rental house, the two-storey round corner sections of which extend over the entire front with their protruding eaves. The window reveals are sparsely decorated in a secessionist manner. The majolica relief family as the portal frame comes from Richard Tautenhayn . |
ObjectID : 41990 Status : Notification Status of the BDA list: 2020-02-29 Name: Miethaus GstNr .: 542/6 Weimarer Straße 98 (Döbling) |

|
Street furniture, toilet facility ObjectID : 114194 |
Wertheimsteinpark OW location KG: Oberdöbling |
The toilet facility was built in 1908 by the Wilhelm Beetz company . |
ObjectID : 114194 Status: § 2a Status of the BDA list: 2020-02-29 Name : Street furniture, toilet facility GstNr .: 2/1 Lounges (Vienna 19, Wertheimsteinpark, ObjectID: 114194) |

|
Railway line, Vienna suburb line - sub-area Oberdöbling ObjectID : 74523 |
KG location : Oberdöbling |
The suburban line opened in 1898 and was originally part of the Vienna Stadtbahn . Like this one, it was built according to plans by Otto Wagner . After the First World War, however, it was not put into operation as part of the Vienna Electric Light Rail, but mainly used for freight transport. It was not until 1987 that it became part of local public transport again as the S-Bahn line . Only three of the original stations could be used again. The suburban line is mainly designed as a tunnel or incision track. |
ObjektID : 74523 Status : Notification Status of the BDA list: 2020-02-29 Name: Railway line, Wiener Vorortelinie - sub-area Oberdöbling GstNr .: 619/3; 619/5; 619/6; 619/7; 619/8; 619/9; 619/10; 650/7; 655; 688/1; 833/3; 833/94; 833/95; 833/96; 1102/5 suburban line |

|
Hauerhaus with former press house ObjectID : 41884 |
Agnesgasse 1 KG location : Obersievering |
The core of the former farmyard of the Camaldulensians from Kahlenberg dates from the 16th century and was rebuilt after 1683. it is a two-storey building with a hipped roof and a covered entrance with square vaults from the 18th century |
ObjektID : 41884 Status : Notification Status of the BDA list: 2020-02-29 Name: Hauerhaus with former Presshaus GstNr .: 95; 96 Agnesgasse 1 (Vienna) |
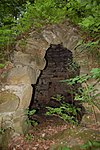
|
Grotto ObjectID : 42135 |
Am Himmel location KG: Obersievering |
ObjectID : 42135 Status : Notification Status of the BDA list: 2020-02-29 Name: Grotte GstNr .: 262/1 Grotte (Am Himmel) |
|

|
Parsonage Object ID: 52562 |
Fröschelgasse 20 KG location : Obersievering |
The rectory of the Sieveringen parish church was built in 1893/94 by Martin Schömer . The building has a hipped roof, the facade is additively structured. |
ObjectID : 52562 Status: § 2a Status of the BDA list: 2020-02-29 Name: Pfarrhof GstNr .: 125 Pfarrhof Sievering |

|
Chapel, St. Elisabeth Am Himmel, Sisikapelle ObjektID : 23002 |
Gspöttgraben 5 KG location : Obersievering |
The chapel was built on the occasion of the marriage of the imperial couple from 1854–1856 by Johann Garben in the immediate vicinity of the no longer existing castle of Baron von Sothen . It is an early example of a sacred building in the style of romantic historicism. To the south the chapel opens into a vestibule with three pointed arches, the chapel itself has a 5/8 end. The facade is characterized by detailed and elaborate ornamentation and crowned by tabernacle turrets and eyelashes. |
ObjectID : 23002 Status : Notification Status of the BDA list: 2020-02-29 Name: Kapelle, hl. Elisabeth Am Himmel, Sisi Chapel , GstNr .: 262/3 Sisi Chapel |

|
Hackenberg water tank including inlet structure ObjectID : 12795 |
Hackenbergweg 60 KG location : Obersievering |
The water reservoir of the second Viennese spring water pipeline was built between 1908 and 1910 and is an exceptional example of the transfer of forms of representational architecture to a functional building. The arcade building made of granite blocks shows neo-Romanesque and secessionist forms. There are three arched entrances on the ground floor, and bronze reliefs of dragons are attached to the central gable top. In the middle of the upper floor there is a four-sided belvedere with beveled corners and a flat dome, segment-arched openings and central posts. The viewing terrace is bordered by a pergola with stone pillars. In front of the building is a monumental flight of stairs with a decorative basin. |
ObjectID : 12795 Status : Notification Status of the BDA list: 2020-02-29 Name: Hackenberg water tank including inlet structure GstNr .: 484; 485; 486 Hackenberg water tank |

|
Höhenstraße ObjectID : 101571 since 2020 |
Höhenstraße location KG: Obersievering |
The Höhenstraße is a scenic route between Neuwaldegg and the Kahlenberg . It was built in 1934/35 under the direction of Erich Franz Leischner . It is considered to be one of the prestige projects of the time and not least had the purpose of creating jobs in the crisis years. |
ObjectID : 101571 Status : Notification Status of the BDA list: 2020-02-29 Name: Höhenstraße GstNr .: 279/1; 271/1; 271/24 Höhenstraße, Vienna
|

|
Glanzinger parish church Annunciation of the Lord and parish center ObjektID : 52615 |
Krottenbachstrasse 120 KG location : Obersievering |
The parish church of the Annunciation was built in 1968–1970 by Josef Lackner . It is an exposed concrete building with a reinforced concrete ceiling and a pressed gravel roof. The outside impression is determined by the roof construction, it is divided into an anteroom and an octagonal main room. |
ObjectID : 52615 Status: § 2a Status of the BDA list: 2020-02-29 Name: Glanzinger Parish Church Annunciation of the Lord and Parish Center GstNr .: 580/1 |

|
Former House Paitl ObjectID : 129037 |
Krottenbachstrasse 190 KG location : Obersievering |
The building was designed by Franz Paitl in 1929, the pillar fence has been preserved in its original form. |
ObjectID : 129037 Status : Notification Status of the BDA list: 2020-02-29 Name: Former House Paitl GstNr .: 396/4 House Paitl |

|
Wayside shrine, tear cross / travel cross ObjectID : 115178 |
opposite Salmannsdorfer Höhe 4 KG location : Obersievering |
The Reisserkreuz was erected in the 1920s on the site of a plague cross from 1697. The newly erected cross is a tabernacle pillar. |
ObjectID : 115178 Status: § 2a Status of the BDA list: 2020-02-29 Name: wayside shrine, ripper cross / travel cross GstNr .: 358/7 |

|
Former Springer-Mühle ObjectID : 44207 |
Sieveringer Straße 164 KG location : Obersievering |
The former Springermühle is part of an association of single-storey winegrowers' houses that essentially date from the 17th to 18th centuries. The Springermühle itself has a rear wing with a crooked roof. |
ObjectID : 44207 Status : Notification Status of the BDA list: 2020-02-29 Name: Former Springer-Mühle GstNr .: 76/2 Springer-Mühle (Döbling) |

|
Former Camaldolese farmyard ObjectID : 41976 |
Sieveringer Straße 170 KG location : Obersievering |
The farmyard of the Camaldulensians from Kahlenberg is a stately double hooked courtyard with a core from the 16th century. The farm yard consists of a farm cellar with an additional dwelling, a street-side, floor-high gabled house with a wine cellar and a baroque gate with the coat of arms of the Camaldolese. |
ObjectID : 41976 Status : Notification Status of the BDA list: 2020-02-29 Name: Former Farm yard of the Camaldulens GstNr .: 71/1 Sieveringer Straße 170 |

|
Hauerhaus ObjectID : 41977 |
Sieveringer Straße 172 KG location : Obersievering |
The Hauerhaus is part of an association of single-storey winegrowers' houses, which essentially date from the 17th to 18th centuries. The Hauerhaus itself is a double courtyard with gable fronts. |
ObjectID : 41977 Status : Notification Status of the BDA list: 2020-02-29 Name: Hauerhaus GstNr .: 64 Sieveringer Straße 172 |

|
Villa ObjectID : 41978 |
Sieveringer Straße 199, 201 KG location : Obersievering |
The core of the villa in Obersievering dates from the 1870s and was extended in 1903 by the architect Gustav von Neumann . The neo-baroque villa has a striking central balcony on double columns, the side axes were domed over. |
ObjectID : 41978 Status : Notification Status of the BDA list: 2020-02-29 Name: Villa GstNr .: 107/2; 109 |

|
Hauerhaus ObjectID : 41980 |
Sieveringer Straße 227 KG location : Obersievering |
The Hauerhaus is part of an association of single-storey winegrowers' houses, which essentially date from the 17th to the 18th century and were changed into the 20th century. |
ObjectID : 41980 Status : Notification Status of the BDA list: 2020-02-29 Name: Hauerhaus GstNr .: 67 Sieveringer Straße 227 |

|
Hauerhaus ObjectID : 41981 |
Sieveringer Straße 231 KG location : Obersievering |
The Hauerhaus is part of an association of single-storey winegrowers' houses, which essentially date from the 17th to the 18th century and were changed into the 20th century. The Hauerhaus in Sieveringer Straße 231 has a crooked gable and a shingle roof, the pointed niche in the two-storey component possibly dates from the 16th century. |
ObjectID : 41981 Status : Notification Status of the BDA list: 2020-02-29 Name: Hauerhaus GstNr .: 57 Sieveringer Straße 231 |

|
Bürgerhaus ObjektID : 41983 |
Sieveringer Straße 241 KG location : Obersievering |
The town house was built around an older core between the middle and the third quarter of the 18th century. The dwarf hook building with its late Baroque plaster structure has a basket arched entrance. |
ObjectID : 41983 Status : Notification Status of the BDA list: 2020-02-29 Name: Bürgerhaus GstNr .: 40 Sieveringer Straße 241 |

|
Gutshof / Meierhof (stately) ObjectID : 41982 |
Sieveringer Straße 237 KG location : Obersievering |
The farm yard goes back to the 17th / 18th century, it has a buttress wall. |
ObjectID : 41982 Status : Notification Status of the BDA list: 2020-02-29 Name: Gutshof / Meierhof (manorial) GstNr .: 48 Sieveringer Straße 237 |
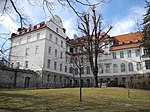
|
Former Glanzing Children's Hospital ObjectID : 41333 |
Glanzinggasse 35, 37, 39 KG location : Pötzleinsdorf |
For the 60th anniversary of the reign of Emperor Franz Joseph I in 1908, the Austrian peoples donated 2 million crowns to the “Jubilee Fund for Children”. With these funds the “Reichsanstalt für Mütter- und Infantworge” was built by Karl Badstieber and Eduard Thumb. It was completed in 1915 and was under the direction of Leopold Moll. The spacious building is structured by terraces, risalits, bay windows and loggias. |
ObjectID : 41333 Status : Notification Status of the BDA list: 2020-02-29 Name: Former Glanzing Children's Clinic GstNr .: 323/10 Glanzing Children's Clinic |

|
School ObjectID : 52610 |
Celtesgasse 2 KG location : Salmannsdorf |
The simple, late-historic building was built in 1898/99 and an additional floor was added in 1910/11. |
ObjectID : 52610 Status: § 2a Status of the BDA list: 2020-02-29 Name: School GstNr .: 175/3 Volksschule Celtesgasse |
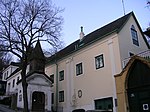
|
Chapel, St. Sebastian ObjectID : 115436 |
in front of Dreimarksteingasse 12a KG location : Salmannsdorf |
This building from the 3rd quarter of the 18th century was probably connected to the Salmannsdorf manor house. It is U-shaped with a pilaster-structured front, shingle roof and wooden roof turret. The figure of St. Sebastian is originally from the 17th century. |
ObjectID : 115436 Status: § 2a Status of the BDA list: 2020-02-29 Name: Kapelle, hl. Sebastian GstNr .: 12/2 Sebastiankapelle, Salmannsdorf |

|
Residential house with Johann Strauss memorial plaque ObjectID : 41906 |
Dreimarksteingasse 13 KG location : Salmannsdorf |
It is a former Streckhof, the side wing has a boarded-up hip gable and a shingle roof. |
ObjectID : 41906 Status : Notification Status of the BDA list: 2020-02-29 Name: Residential house with Johann Strauss memorial plaque GstNr .: 24 |

|
Höhenstraße ObjectID : 101569 since 2020 |
Höhenstraße location KG: Salmannsdorf |
see KG Obersievering |
ObjectID : 101569 Status : Notification Status of the BDA list: 2020-02-29 Name: Höhenstraße GstNr .: 371; 366/1; 401/1 Höhenstraße, Vienna |

|
Standpipe container Dreimarkstein ObjektID : 71802 |
at Höhenstraße location KG: Salmannsdorf |
The highest reservoir of the second Viennese spring water pipeline was built around 1925. It is an octagonal tower with local stone structure and a sloping base in sandstone blocks with a rusticated segmental arch entrance. A broken tent roof rises above the wreath of windows. |
ObjektID : 71802 Status : Notification Status of the BDA list: 2020-02-29 Name: Standpipe container Dreimarkstein GstNr .: 370/1 Wasserturm Dreimarkstein |

|
Hebewerk Salmannsdorf ObjectID : 12859 |
Salmannsdorfer Straße 7 KG location : Salmannsdorf |
The water tower of the Second Vienna High Spring Water Pipeline was built in 1910. It is a towering pavilion-like building with a distinctive pyramid roof in the style of the homeland. |
ObjectID : 12859 Status : Notification Status of the BDA list: 2020-02-29 Name: Hebewerk Salmannsdorf GstNr .: 174/2 |

|
Art-in-building, figures and ceramic reliefs ( Anton Proksch-Hof ) ObjectID : 120601 |
Haubenbiglstrasse 6 KG location : Unterdöbling |
The following art objects are located in the Anton-Proksch-Hof : Artificial stone sculpture pair of lions ( Herbert Schwarz , 1954), play sculpture slide ( Josef Schagerl , 1955–1957), play sculpture fox ( Walter Leitner , 1954/55), four majolica reliefs, orientation plans ( Hubert Wilfan , 1955–1959), mosaic mural work in the vineyard ( Hilde Prinz , 1955/56), sgraffito image of the sun and signs of the zodiac ( Richard Exler , 1955–1957), plastic mother and child ( Erich Pieler , 1955–1960). This includes the following mosaic-house signs: Tempelhupfen , boy and snowman ( Roman Haller , 1954-55), children's pool , school , Children Playing ( Mea Bratusch , 1954), Playing children (three mosaics, Luka Bojin , 1954-55), kite flying , Children playing ( Marianne Neugebauer , 1954), Children playing ( Herbert Schütz , 1954). Note: Part of the KG Grinzing |
ObjektID : 120601 Status: § 2a Status of the BDA list: 2020-02-29 Name: Kunst-am-Bau, figures and ceramic reliefs GstNr .: 274/2; 274/8; 274/9; 274/10 Art in Architecture , Anton-Proksch-Hof |

|
Former Countess Franziska Andrássysches Orphanage ObjectID : 29386 |
Hohe Warte 3 KG location : Unterdöbling |
The monumental three-storey courtyard with strongly protruding central projections and a simple structure was built in 1907/08 by Josef Pürzl , Julius Fröhlich and Eduard Lasch . The complex is fenced in with a representative pillar fence with an iron gate, and a monument to Franziska Andrássy by Hans Bitterlich stands in front of the building . |
ObjectID : 29386 Status : Notification Status of the BDA list: 2020-02-29 Name: Former Countess Franziska Andrássysches Orphanage GstNr .: 228/1; 228/2 Villa Hohe Warte |
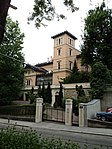
|
Villa Kratzer, Andrassy / so-called girls' house ObjectID : 41933 |
Hohe Warte 5 KG location : Unterdöbling |
The villa with a striking corner tower was built by Theophil Hansen in 1863 . It is an early example of a strictly historical villa grouped from free components. The exterior is structured by different colored exposed bricks, the gable fields have ornamental paintings and the gables are carved. |
ObjectID : 41933 Status : Notification Status of the BDA list: 2020-02-29 Name: Villa Kratzer, Andrassy / so-called Maidenhaus GstNr .: 228/4 |

|
Villa Rittershausen / Kattus ObjectID: 83448 since 2014 |
Hohe Warte 19 KG location : Unterdöbling |
The villa was built in 1879–1881 by Fellner & Helmer . It is a representative villa in neo-renaissance forms. In the tower crowned by an open belvedere there is a richly stuccoed portal porch. The interior with neo-baroque shapes is well preserved, especially the stucco ceilings. In the garden there is a fountain with figures of putti. |
ObjectID: 83448 Status: Notification Status of the BDA list: 2020-02-29 Name: Villa Rittershausen / Kattus GstNr .: 248/1 |

|
Half of a villa ObjectID : 41935 |
Hohe Warte 23 KG location : Unterdöbling |
The early 19th century villa was rebuilt in the third quarter of the same century, possibly by August Siccard von Siccardsburg . |
ObjectID : 41935 Status : Notification Status of the BDA list: 2020-02-29 Name: Half of a villa GstNr .: 258/18 |

|
Half of a villa ObjectID : 41936 |
Hohe Warte 23a KG location : Unterdöbling |
The early 19th century villa was rebuilt in the third quarter of the same century, possibly by August Siccard von Siccardsburg . |
ObjectID : 41936 Status : Notification Status of the BDA list: 2020-02-29 Name: Half of a villa GstNr .: 258/8 |
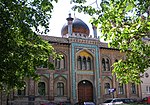
|
Factory building, former Zacherlsche insect powder factory ObjectID : 41963 |
Nußwaldgasse 14, 16 KG location : Unterdöbling |
The building was built in 1892/93 based on a design by Hugo von Wiedenfeld . It is the only example of a factory building in Persian-Moorish forms in Vienna. It is a two-storey building, which is decorated with colored tiles. The flat central risalit is crowned with battlements and has a dome and minaret-like attachments. In the stairwell there is a portrait of Johann Zacherl in Persian costume, the stucco ceilings in oriental shapes were designed by Adolf Falkenstein . |
ObjectID : 41963 Status : Notification Status of the BDA list: 2020-02-29 Name: Factory building, Former Zacherlsche insect powder factory GstNr .: 16 Zacherl Factory |

|
House Knips ObjectID : 41964 |
Nußwaldgasse 22 KG location : Unterdöbling |
The Knips house , built in 1924/25, is the last of Josef Hoffmann's urban villas . Residential and farm buildings are separated in their external appearance, otherwise the building is compact. The facade is flat, the main decorative elements are diamond-shaped sprinkles on the facade. |
ObjectID : 41964 Status : Notification Status of the BDA list: 2020-02-29 Name: Haus Knips GstNr .: 27/1 Haus Knips |

|
Former Girls Orphanage of the Israelite Religious Community ObjectID : 118704 |
Ruthgasse 21 KG location : Unterdöbling |
The orphanage was donated by the industrialists David von Gutmann and Wilhelm von Gutmann and built by the architect Max Fleischer from 1889 to 1891. |
ObjectID : 118704 Status: § 2a Status of the BDA list: 2020-02-29 Name: Former Girls orphanage of the Israelitische Kultusgemeinde GstNr .: 216/2 |

|
Housing complex of the municipality of Vienna ObjectID: 9512 |
Silbergasse 4 KG location : Unterdöbling |
This residential complex was built in 1951/52 by Josef Hoffmann and Josef Kalbac . The facility consists of three independent structures, two of which are parallel to each other and open up in a shearform pattern. A small, five-axis apartment block forms the end. The facade is simple and regular, the most unusual element being the cranked, stepped cornices. |
ObjectID: 9512 Status: Notification Status of the BDA list: 2020-02-29 Name: Residential complex of the municipality of Vienna GstNr .: 2/1; 2/2; 2/3; 2/4 residential complex Silbergasse 4 |

|
Sculpture mother and child ObjectID: 9513 |
Silbergasse 4 KG location : Unterdöbling |
This sculpture was made by Fritz Wotruba between 1951 and 1953. According to information from the MA7, the sculpture was shown on demand in 2010 as part of an exhibition at the MUSA Museum , then remained in the museum's depot and will no longer return to the location. |
ObjectID: 9513 Status: Notification Status of the BDA list: 2020-02-29 Name: Sculpture mother and child GstNr .: 2/4 |

|
Carmelite monastery with the Church of the Holy Family and pillar shrine in front of the church ObjectID : 52528 |
Silbergasse 35 KG location : Unterdöbling |
This mighty neo-Romanesque basilica in exposed brick style with double tower facade was built by Richard Jordan in 1898–1900 . Particularly noteworthy is the furnishings from the time of origin: the wall paintings with scenic representations and decorative stencil painting are by Josef Kastner , the furnishings for the side chapels by the architect and Jože Plečnik . |
ObjectID : 52528 Status: § 2a Status of the BDA list: 2020-02-29 Name: Carmelite monastery with church of the Holy Family and pillar shrine in front of the church GstNr .: 343/1; 343/2; 345/1 Döbling Carmelite Church |

|
Railway line, Vienna suburb line - sub-area Unterdöbling ObjectID : 74524 |
KG location : Unterdöbling |
The suburban line runs here mainly as an incision path. The Unter-Döbling station was not put back into operation in 1987, remains can still be seen. (More detailed property description under KG Oberdöbling ). |
ObjektID : 74524 Status : Notification Status of the BDA list: 2020-02-29 Name: Railway line, Wiener Vorortelinie - sub-area Unterdöbling GstNr .: 34/1; 34/5; 131/7 suburban line |

|
Wayside shrine, Daringerkreuz ObjectID : 86991 |
at Daringergasse 1, KG location : Untersievering |
The cross was donated in 1606 by a certain Hans Daringer. A square pillar with a brick top that merges into a stone cross stands on a rubble stone base. The top quarter of the pillar is set off by a cornice, on one side there is a crucifixion relief. The inscriptions give the name of the founder and the date of the foundation. |
ObjectID : 86991 Status: § 2a Status of the BDA list: 2020-02-29 Name: wayside shrine, Daringerkreuz GstNr .: 822/1 Daringerkreuz |
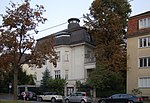
|
Villa ObjectID : 41902 |
Daringergasse 6 KG location : Untersievering |
The two-storey, cubic villa in neoclassical forms was built by Jakob Reitzer in 1924/25 . The stone balustrade staircase to the vestibule is flanked by Ionic columns, it merges into an arbor with a balustrade and vase attachments. The furnishings on the mezzanine floor are largely original. |
ObjectID : 41902 Status : Notification Status of the BDA list: 2020-02-29 Name: Villa GstNr .: 628/4 Daringergasse 6 (Vienna) |

|
Elementary school ObjectID : 52576 |
Flotowgasse 25 KG location : Untersievering |
The school was built by Gustav Peichl in 1961–1963 . |
ObjectID : 52576 Status: § 2a Status of the BDA list: 2020-02-29 Name: Volksschule GstNr .: 563/15 |

|
Sieveringen parish church hl. Severin ObjectID : 41907 |
Fröschelgasse KG location : Untersievering |
This three-aisled late Gothic hall church was structurally changed, especially in the 19th century. The renovation that took place in 1894–1896 was due to the elevation of the gable roof and most of the facade details, such as the keel arch portal. The side aisle with a 5/8 end originates from the Gothic period, with two-lane tracery windows between buttresses. The tower on a rectangular floor plan is likely to be Romanesque in essence. The high altar is baroque and some stained glass are from the late 19th century. |
ObjectID : 41907 Status : Notification Status of the BDA list: 2020-02-29 Name: Sieveringer Pfarrkirche hl. Severin GstNr .: 1/5 Sieveringen parish church |

|
War memorial ObjectID : 115190 |
Fröschelgasse KG location : Untersievering |
The memorial for the fallen of both wars shows the bust of a soldier holding a wreath and is labeled Naumann . |
ObjectID : 115190 Status: § 2a Status of the BDA list: 2020-02-29 Name: War memorial GstNr .: 4/2 War memorial Sieveringerstraße, Döbling |

|
Figure shrine St. Johannes Nepomuk ObjectID : 115186 |
at Fröschelgasse 4, KG location : Untersievering |
The Nepomuk figure, which stands with putti on a pedestal with coats of arms and chronogram, dates from 1722. |
ObjectID : 115186 Status: § 2a Status of the BDA list: 2020-02-29 Name: Figurine picture stick hl. Johannes Nepomuk GstNr .: 4/1 figure shrine St. Johannes Nepomuk (Fröschlgasse, Vienna) |
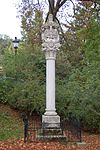
|
Propitiatory Object ID: 115187 |
at Fröschelgasse 6 KG location : Untersievering |
The mercy seat stands on a stone pillar with an acanthus capital and was erected around 1680 as a plague pillar. |
ObjectID : 115187 Status: § 2a Status of the BDA list: 2020-02-29 Name: Gnadenstuhl GstNr .: 4/1 Gnadenstuhl (Fröschlgasse, Vienna) |
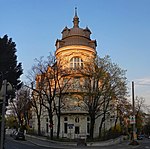
|
Rental house, Daringerhof ObjektID: 41975 |
Sieveringer Straße 36 KG location : Untersievering |
The three-story, late-historic tenement house was built in 1907/08 by Adolf Micheroli and, with its urban forms, dominates the suburban environment. The edge to Daringergasse is accentuated by a round corner tower with a dome, the facade is richly designed with gables, bay windows and balconies and decorated with neo-baroque shapes. The stairwell has a glass roof, the wrought-iron banister is original. |
ObjectID: 41975 Status: Notification Status of the BDA list: 2020-02-29 Name: Miethaus, Daringerhof GstNr .: 628/1 |

|
Bürgerhaus ObjektID : 46721 |
Sieveringer Straße 103 KG location : Untersievering |
The former farm yard of a monastery was converted into a wagon business in the 19th century. The building is two-story with a cripple-hip roof on the gable, the sgraffito facade is marked with 1604. |
ObjectID : 46721 Status : Notification Status of the BDA list: 2020-02-29 Name: Bürgerhaus GstNr .: 134/1 Sieveringer Straße 103 |

|
Fountain ObjectID : 115194 |
in front of Sieveringer Straße 116 KG location : Untersievering |
ObjectID : 115194 Status: § 2a Status of the BDA list: 2020-02-29 Name: Brunnen GstNr .: 825/36 Brunnen (Sieveringer Straße) |
|

|
Elementary school ObjectID : 52572 |
Windhabergasse 2d KG location : Untersievering |
The school was built around 1905. |
ObjectID : 52572 Status: § 2a Status of the BDA list: 2020-02-29 Name: Volksschule GstNr .: 275/2 Volksschule Windhabergasse |
literature
- DEHIO Vienna - X. to XIX. and XXI. to XXIII. District . Schroll, Vienna 1996, ISBN 3-7031-0693-X .
Web links
Commons : Listed objects in Döbling - collection of pictures, videos and audio files
- Works of art in public space and architecture on the pages of the Vienna Cultural Property Register
Individual evidence
- ↑ a b Vienna - immovable and archaeological monuments under monument protection. (PDF), ( CSV ). Federal Monuments Office , as of February 18, 2020.
- ^ Nussdorfer Brewery in the Vienna History Wiki of the City of Vienna
- ^ Jesuitenhof (19) in the Vienna History Wiki of the City of Vienna
- ^ Georg Clam-Martinić, Castles and Palaces in Austria, Linz 1991, p. 474/475
- ↑ a b c d Municipal housing from the interwar period in Döbling. In: dasrotewien.at - Web dictionary of the Viennese social democracy. SPÖ Vienna (Ed.)
- ↑ a b c d e Irene Nierhaus: Kunst-am-Bau in Viennese municipal housing in the fifties, Vienna et al., Böhlau, 1993, pp. 240–242.
- ↑ Housing complex Kahlenberger Strasse 7-9. Wiener Wohnen , accessed on November 16, 2013 .
- ^ Peter Payer: Indispensable props of the big city. A cultural history of the public lavatories in Vienna, Vienna, Löcker, 2000, p. 230
- ↑ Josef Frank. In: Architects Lexicon Vienna 1770–1945. Published by the Architekturzentrum Wien . Vienna 2007.
- ^ Professor Jodl Hof. In: dasrotewien.at - Web dictionary of the Viennese social democracy. SPÖ Vienna (Ed.)
- ↑ Rebechof. In: dasrotewien.at - Web dictionary of the Viennese social democracy. SPÖ Vienna (Ed.)
- ↑ Ditteshof. In: dasrotewien.at - Web dictionary of the Viennese social democracy. SPÖ Vienna (Ed.)
- ^ Wien.gv.at: Joseph Wessely - monument, work of art in public space ; accessed on Dec. 4, 2016
- ^ Wien.gv.at: Vienna 1956: reports from September 1956 ; accessed on Dec. 4, 2016
- ^ Karl-Mark-Hof. In: dasrotewien.at - Web dictionary of the Viennese social democracy. SPÖ Vienna (Ed.)
- ^ Festschrift 140 years University of Natural Resources and Life Sciences, Vienna ; Vienna 2012, ISBN 978-3-900932-10-7
- ↑ Klosehof. In: dasrotewien.at - Web dictionary of the Viennese social democracy. SPÖ Vienna (Ed.)
- ^ Pestalozzihof. In: dasrotewien.at - Web dictionary of the Viennese social democracy. SPÖ Vienna (Ed.)
- ↑ Residential complex at Philippovichgasse 6-10. Wiener Wohnen , accessed on November 16, 2013 .
- ^ Housing complex Silbergasse 4. Wiener Wohnen , accessed on November 16, 2013 .
- ↑ § 2a Monument Protection Act in the legal information system of the Republic of Austria .