List of listed objects in Vienna / Margareten
The list of listed properties in Vienna's Margareten includes the 70 listed , immovable objects of the 5th Viennese municipal district Margareten .
Monuments
| photo | monument | Location | description | Metadata |
|---|---|---|---|---|

|
Municipal housing, Eiselsberghof ObjectID: 6424 |
Bacherplatz 4 KG location : Margarethen |
Identity addresses Siebenbrunnengasse 34–36, Wimmergasse 40–48. This large communal residential complex was built in several phases: the wing to Bacherplatz was begun in 1940 and continued by Otto Schönthal from 1948–1950 , including the part at Siebenbrunnengasse that was built in 1945 by Josef Friedl . These blocks are grouped symmetrically around a courtyard that houses a kindergarten. |
ObjectID: 6424 Status: § 2a Status of the BDA list: 2020-02-29 Name: Kommunaler Wohnbau, Eiselsberghof GstNr .: 309/7; 868/5; 869/5 Eiselsberg-Hof |
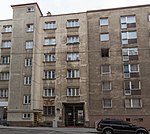
|
Housing complex of the municipality of Vienna ObjectID: 6426 |
Blechturmgasse 23–27, unger. No. Location KG: Margarethen |
This residential complex was built by Josef Hoffmann in 1949/50 . |
ObjectID: 6426 Status: § 2a Status of the BDA list: 2020-02-29 Name: Residential complex of the municipality of Vienna GstNr .: 1512/29 Blechturmgasse 23-27 |

|
Housing complex of the municipality of Vienna ObjectID: 6427 |
Brandmayergasse 24 KG location : Margarethen |
This residential complex was built in 1928/29 by Fritz Judtmann and Egon Riss . A striking element are the corner-shaped semi-loggia parapets with inserted glass verandas. |
ObjectID: 6427 Status: § 2a Status of the BDA list: 2020-02-29 Name: Residential complex of the municipality of Vienna GstNr .: 776/1 |

|
Johannes von Nepomuk chapel , former line chapel ObjectID: 6509 |
Bruno-Kreisky-Park location KG: Margarethen |
This former line chapel was built in 1756. It is a small baroque chapel over a rectangular floor plan with a hipped roof and turret. The facade has a Tuscan order of pilasters, on the front there is a wide, recessed segment portal. |
ObjectID: 6509 Status: § 2a Status of the BDA list: 2020-02-29 Name: Johannes von Nepomuk chapel, former line chapel GstNr .: 503 Hundsturmer chapel |

|
Figure, St. Josef ObjectID: 7993 |
Bruno-Kreisky-Park location KG: Margarethen |
This statue comes from the time when the Hundsturmer Chapel ( Bruno-Kreisky-Park ) was built and was erected in the garden of a house on Linzer Straße for decades. |
ObjectID: 7993 Status: § 2a Status of the BDA list: 2020-02-29 Name: Figur, hl. Josef GstNr .: 506/6 |

|
Figure, St. Florian ObjectID : 7994 |
Bruno-Kreisky-Park location KG: Margarethen |
This statue comes from the time when the Hundsturmer Chapel ( Bruno-Kreisky-Park ) was built and was erected in the garden of a house on Linzer Straße for decades. |
ObjectID : 7994 Status: § 2a Status of the BDA list: 2020-02-29 Name: Figur, hl. Florian GstNr .: 506/6 Bruno-Kreisky-Park, Florian |

|
Figure shrine, St. Rochus ObjectID : 7995 |
Bruno-Kreisky-Park location KG: Margarethen |
This statue comes from the time when the Hundsturmer Chapel ( Bruno-Kreisky-Park ) was built and was erected in the garden of a house on Linzer Straße for decades. |
ObjectID : 7995 Status: § 2a Status of the BDA list: 2020-02-29 Name: Figurine shrine , hl. Rochus GstNr .: 506/6 |

|
School building ObjectID: 7537 |
Castelligasse 25 KG location : Margarethen |
Building unit Viktor-Christ-Gasse 24 (today KMS Bacherschule ) / Castelligasse 25 (today learning and leisure club for elementary school students ; formerly the HTBL and BHS Vienna V school building ). This unit was built in 1881 by Alois Sallatmeyer . It is an elongated Aryan functional building, which is divided into neo-renaissance forms and has giant pilaster strips on the main floors. The facades in Viktor-Christ-Gasse and Castelligasse are each analogous to one another. |
ObjectID: 7537 Status: § 2a Status of the BDA list: 2020-02-29 Name: School GstNr .: 879/3 |

|
Catholic parish church, Herz Jesu-Kirche ObjectID: 6508 |
at Einsiedlergasse 9, KG location : Margarethen |
The former monastery church of the Nuns of the Good Shepherd is the first neo-Romanesque building in Vienna. It was built in 1875–1879 by Josef Schmalzhofer . It is a brick church with a two-tower facade and a gable front in the street. Inside, it consists of a single-aisle hall with transept chapels. The elevated central yoke has a groin vault, the other parts are barrel vaulted. The high altar from the third quarter of the 19th century is framed by a group of figures (crucifixion) by Franz Schütz from 1946. In the apse there is a wall painting from the construction period by Josef Kastner . |
ObjectID: 6508 Status: § 2a Status of the BDA list: 2020-02-29 Name: Catholic parish church, Herz Jesu-Kirche GstNr .: 772/2 Herz Jesu Kirche Vienna Margareten |
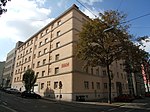
|
Municipal Housing ObjectID: 7915 |
Fendigasse 19–21 KG location : Margarethen |
This residential complex was built in 1930/31 by Herbert Kastinger and Hermann Stiegholzer . It comes from the same architects and is located in the same block as the employment office in Siebenbrunnenfeldgasse ( Siebenbrunnenfeldgasse 20–22 ), but does not form a unit with it, but follows the design patterns of the community buildings in the area. |
ObjectID: 7915 Status: § 2a Status of the BDA list: 2020-02-29 Name: Kommunaler Wohnbau GstNr .: 729/15 |

|
Municipal housing, Matteotti-Hof ObjectID: 6428 |
Fendigasse 34–36 KG location : Margarethen |
This residential complex was built in 1926/27 by Heinrich Schmid and Hermann Aichinger . The main facade with overbuilding is oriented towards the belt and acts as a paraphrase of a city gate. The building is structured by corner cornices, semi-loggia and a series of windows, with cantilevered bay windows at the joints of the facade. The courtyards are on different floor levels. |
ObjectID: 6428 Status: § 2a Status of the BDA list: 2020-02-29 Name: Municipal housing, Matteotti-Hof GstNr .: 618/74 Matteottihof |
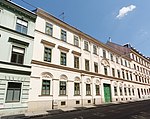
|
Rental house ObjektID: 6515 |
Franzensgasse 20 KG location : Margarethen |
This Biedermeier apartment building with a rich facade was built in 1830 by Georg Schiemann . It has a large order of pilasters. On the ground floor, the window lunettes have seasonal reliefs by Phillip Brandl , a coffered blind arcade on the window above the entrance sets a central accent. |
ObjectID: 6515 Status: Notification Status of the BDA list: 2020-02-29 Name: Miethaus GstNr .: 1313 |

|
Residential complex of the employee insurance ObjectID: 6439 |
Gassergasse 2–8 KG location : Margarethen |
This residential complex was built in 1930/31 by Karl Otto Limbach and Ludwig Tremmel . The facade, typical of the period, has rich majolica decor. |
ObjectID: 6439 Status: § 2a Status of the BDA list: 2020-02-29 Name: Residential complex of the employee insurance GstNr .: 1512/30 Gassergasse 2 |

|
Rental house, Rüdigerhof ObjectID: 6444 |
Hamburgerstraße 20 KG location : Margarethen |
The Rüdigerhof was built in 1902 by Oskar Marmorek and is an important building for the Wagner school. A sparse geometric decor is attached to the towering structure with porch and terrace, which also includes balconies, corrugated plaster and the roof soffit. |
ObjectID: 6444 Status: Notification Status of the BDA list: 2020-02-29 Name: Miethaus, Rüdigerhof GstNr .: 1243/1; 1242/4 Rüdigerhof |

|
Hospital of the Franciscan Sisters of Christian Love ( Hartmannspital ) ObjectID: 6446 |
Hartmanngasse 7–11, unger. No. Location KG: Margarethen |
This large late historical complex with a rectangular courtyard and a long, additively structured facade was built in 1888–1891. The side and central projections are crowned by gables, the portal has neo-Romanist forms. The chapel is located in the central axis of the street wing, facing the courtyard as a two-story building with a straight end of the choir. It is furnished in neo-renaissance forms. |
ObjectID: 6446 Status: § 2a Status of the BDA list: 2020-02-29 Name: Hospital of the Franciscan Sisters of Christian Love (Hartmannspital) GstNr .: 1491 Hartmannspital |

|
Bahnhof, Bahnhof Kettenbrückengasse ObjectID: 6460 |
Kettenbrückengasse location KG: Margarethen |
This station of the Viennese light rail planned by Otto Wagner corresponds to the type of the underground station. It is a gateway for the staircase to the train station. The style is more modern (more secessionist ) than that of the elevated railway stations. The most striking elements are the grid structures resting on openwork metal pillars above the entrances.
Like all stations on the Vienna Line, it was opened in 1898. |
ObjectID: 6460 Status: § 2a Status of the BDA list: 2020-02-29 Name: Bahnhof, Bahnhof Kettenbrückengasse GstNr .: 1794 Kettenbrückengasse metro station |

|
Rental house ObjektID: 6456 |
Kettenbrückengasse 15 KG location : Margarethen |
This suburban Biedermeier house with central projections and tendril decoration was built in 1827. It has a two-pillar staircase. |
ObjectID: 6456 Status: Notification Status of the BDA list: 2020-02-29 Name: Miethaus GstNr .: 1325 |

|
Rental House ObjectID: 6458 |
Kettenbrückengasse 23 KG location : Margarethen |
Ident Adresserechte Wienzeile 41. This large Biedermeier building with an additive early historical facade was built in 1828 by Josef Klee . It has a rectangular courtyard with an enclosed garden and a three-pillar staircase. |
ObjectID: 6458 Status: Notification Status of the BDA list: 2020-02-29 Name: Miethaus GstNr .: 1319 |

|
Rental House ObjectID : 6467 |
Laurenzgasse 3 KG location : Margarethen |
This Biedermeier building was built by Josef Klee in 1833. The indented central risalit has a frontispiece , the entrance has pilasters with flying buttresses and leads into a square vault . |
ObjectID : 6467 Status : Notification Status of the BDA list: 2020-02-29 Name: Miethaus GstNr .: 1046/1 Laurenzgasse 3 |

|
Municipal housing, Theodor-Körner-Hof , "South Tower" ObjectID: 6469 |
Leopold-Rister-Gasse 5 KG location : Margarethen |
The south tower (also Matzleinsdorfer skyscraper) is a reinforced concrete building erected in 1954 and forms the center of the Theodor-Körner-Hof on the area formerly known as the hay and straw market . The residential complex was built in 1952/53 by C. Kosak , H. Paar and F. Schloßberg according to plans by Ladislaus Hruska and Kurt Schlauss . |
ObjectID: 6469 Status: § 2a Status of the BDA list: 2020-02-29 Name: Municipal housing, Theodor Körner-Hof, "Südturm" GstNr .: 720/27 Matzleinsdorfer high-rise |

|
Railway station, station Margaretengürtel ObjectID : 6462 |
Margaretengürtel Location KG: Margarethen |
see subway station Kettenbrückengasse |
ObjectID : 6462 Status: § 2a Status of the BDA list: 2020-02-29 Name: Bahnhof, Station Margaretengürtel GstNr .: 1788/1 Margaretengürtel metro station |

|
Municipal housing, Julius-Ofner-Hof ObjectID: 6429 |
Margaretengürtel 22 KG location : Margarethen |
The Julius-Ofner-Hof was built in 1926/27 by Ernst Lichtblau . The building is L-shaped and has several courtyards. The main facade is structured with risalits and balconies. The portal field emerges and is highlighted with exposed brick decor, the portal frames are massive. |
ObjectID: 6429 Status: § 2a Status of the BDA list: 2020-02-29 Name: Kommunaler Wohnbau, Julius-Ofner-Hof GstNr .: 1031/1 |
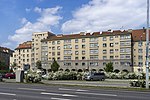
|
Municipal housing, Julius-Popp-Hof ObjectID: 6432 |
Margaretengürtel 76–80 KG location : Margarethen |
The Julius-Popp-Hof and the Herweghof ( Margaretengürtel 82–88 ) form a single complex that was built by Heinrich Schmid and Hermann Aichinger 1925–1927. An alley designed as a green area runs between the courtyards and leads to the Matteottihof ( Fendigasse 34–36 ). The courtyards are designed as interpenetrating building blocks, which are structured with semi-loggias, balconies and cornered cornices. The arcades on the ground floor on the belt side are a striking element. The Julius-Popp-Hof is the more closed of the two courtyards, facing Einsiedlergasse it has a stepped facade with gables. |
ObjectID: 6432 Status: § 2a Status of the BDA list: 2020-02-29 Name: Municipal housing, Julius-Popp-Hof GstNr .: 618/62 Julius-Popp-Hof |

|
Municipal housing, Herwegh-Hof ObjectID: 6668 |
Margaretengürtel 82–88 KG location : Margarethen |
The Herweghof forms a unit with the Julius-Popp-Hof ( Margaretengürtel 76-80 ). Its north-west corner is designed as a broad, rounded recess to direct the view to the Matteottihof. |
ObjectID: 6668 Status: § 2a Status of the BDA list: 2020-02-29 Name: Kommunaler Wohnbau, Herwegh-Hof GstNr .: 618/57 Herweghhof |

|
Municipal housing, Metzleinstalerhof ObjectID: 6433 |
Margaretengürtel 90–98 KG location : Margarethen |
The Metzleinstaler Hof was the first community building in the form of a block of flats and as such it set the style for the later buildings of the "Red Vienna". 1919–1921 the part on the belt was built by Robert Kalesa , which was closed to a farm by Hubert Gessner in 1923/24 . The main facade is rhythmized by polygonal and round bay windows, the attic zone in the middle part is structured by triangular cornices. The younger part of the courtyard, in particular, is richly decorated with ceramics in small pieces. |
ObjectID: 6433 Status: § 2a Status of the BDA list: 2020-02-29 Name: Kommunaler Wohnbau, Metzleinstalerhof GstNr .: 627/15; 627/20 Metzleinstaler Hof |

|
Municipal housing, Reumannhof ObjectID: 6434 |
Margaretengürtel 100–112 KG location : Margarethen |
The Reumannhof was built in 1924–1926 by Hubert Gessner. It is a symmetrically laid out superblock with a central courtyard-like courtyard, which is closed to the Gürtel with pavilions and pillar halls. Behind the courtyard there is a monumentally elevated main facade with a canted core and a crowning arcature. On the ground floor, the individual buildings are connected by concrete pergolas, the street facades are structured vertically by bay windows, risalits and loggias. The monumental passageways are equipped with exposed bricks and some with majolica decor. |
ObjectID: 6434 Status: § 2a Status of the BDA list: 2020-02-29 Name: Kommunaler Wohnbau, Reumannhof GstNr .: 606/17 Reumannhof |

|
Housing complex of the municipality of Vienna, Ernst-Hinterberger-Hof ObjectID: 6435 |
Margaretengürtel 122–124 KG location : Margarethen |
Identity address Gießaufgasse 33–35 and Josef-Schwarz-Gasse 5–7. This communal residential building with originally 116 residential units was built in the second half of the 1920s according to plans by Adolf Jelletz and named after the author Ernst Hinterberger in 2013 . It is a three-sided corner building around a square courtyard. The structure is made by corner cornices as well as loggias and window groups. |
ObjectID: 6435 Status: § 2a Status of the BDA list: 2020-02-29 Name: Residential complex of the municipality of Vienna GstNr .: 613/6 Ernst Hinterberger-Hof |
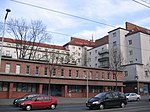
|
Municipal housing, Franz-Domes-Hof ObjectID: 6436 |
Margaretengürtel 126–134 KG location : Margarethen |
The Franz-Domes-Hof was built by Peter Behrens in 1928–1930 . It is an asymmetrical complex with a street courtyard that is open to the belt, the closure there was added later. The sober facade is structured by cornices, loggias and balconies, the stairwells are fully glazed at the edges. |
ObjectID: 6436 Status: § 2a Status of the BDA list: 2020-02-29 Name: Municipal housing, Franz-Domes-Hof GstNr .: 615/18 Franz-Domes-Hof |

|
Margaretenbrunnen ObjectID: 6470 |
Margaretenplatz KG location : Margarethen |
The lead figure Saint Margarete was made by Johann Nepomuk Schaller in 1836, a base was created by Alois Hauser in 1886 and the gargoyles were created by Wilhelm Sturm. |
ObjectID: 6470 Status: § 2a Status of the BDA list: 2020-02-29 Name: Margaretenbrunnen GstNr .: 1673/1 Margaretenbrunnen |

|
Rental house, part of Margaretner Castle ObjektID: 6471 |
Margaretenplatz 2 KG location : Margarethen |
Margaretener Schloss and its garden were parceled out in 1786, and this house, which has a Josephinian character, also dates from this period. It was changed in 1848. It is a mighty cubic structure with a hipped roof, panel facade and basket arch portal with grooves. |
ObjectID: 6471 Status: Notification Status of the BDA list: 2020-02-29 Name: Rental house, part of the Margaretner Schloss GstNr .: 143 Margaretenplatz 2, Vienna |
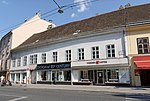
|
Rental house, part of Margaretner Castle ObjectID: 6472 |
Margaretenplatz 3 KG location : Margarethen |
This component was the core of the castle, the oldest parts on the street side date from the late 14th century, the house was rebuilt and expanded several times, most recently in the 19th century. It is a two-storey suburban house with a slightly curved front and a rectangular courtyard. Above the house gate is a building inscription of the castle with the chronogram 1651. |
ObjectID: 6472 Status: Notification Status of the BDA list: 2020-02-29 Name: Rental house, part of the Margaretner Schloss GstNr .: 139 Margaretenplatz 3, Vienna |
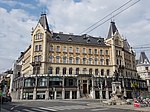
|
Rental house, Margaretenhof ObjectID : 41083 |
Margaretenplatz 4 KG location : Margarethen |
This late historical apartment building complex was built in 1884/85 in place of the Margaretener Bräuhaus by the architects Fellner and Helmer and combines the urban apartment building with the cottage idea in an original way : Behind the main block, the components are connected by an avenue. The facade facing the square reflects the monumentality of the palace in its representative way. |
ObjectID : 41083 Status : Notification Status of the BDA list: 2020-02-29 Name: Miethaus, Margaretenhof GstNr .: 132; 133/1; 133/3; 133/6; 133/7; 133/8; 133/10; 133/12; 133/15; 133/16; 133/18; 133/19 Margaretenhof |

|
Rental house, part of Margaretner Castle, Cafe Cuadro ObjektID: 6474 |
Margaretenstrasse 77 KG location : Margarethen |
This part of the castle was built before 1672, rebuilt and expanded in 1786 and 1807. |
ObjectID: 6474 Status: Notification Status of the BDA list: 2020-02-29 Name: Rental house, castle, part of Margaretner Castle, Cafe Cuadro GstNr .: 138/1 Margaretenstraße 77, Vienna |

|
Rental house ObjektID: 6480 |
Margaretenstrasse 100 KG location : Margarethen |
This secessionist apartment building with echoes of Western European Art Nouveau was built in 1902 by Hans Schimitzek . The flat facade, structured by colored clinker bricks, has some original details. |
ObjectID: 6480 Status: Notification Status of the BDA list: 2020-02-29 Name: Miethaus GstNr .: 247/1 Margaretenstraße 100 |
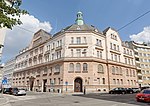
|
Mittersteig special penal institution ObjectID: 6482 |
Mittersteig 25 KG location : Margarethen |
This courthouse was built in 1908–1912. With its rusticated base, crooked roof, roof houses and roof turrets, the street front has echoes of the strict local style. The arched portal with entablature is flanked by a pilaster. |
ObjectID: 6482 Status: Notification Status of the BDA list: 2020-02-29 Name: Mittersteig special penal institution GstNr .: 1134/3 Vienna Prison Mittersteig |
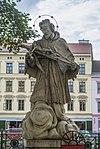
|
Figure, St. Johannes Nepomuk ObjectID: 7535 |
Pilgram bridge location KG: Margarethen |
This statue dates from the first quarter of the 18th century. |
ObjectID: 7535 Status: § 2a Status of the BDA list: 2020-02-29 Name: Figur, hl. Johannes Nepomuk GstNr .: 1617/8 Statue of John of Nepomuk, Rechts Wienzeile 85, Margareten |

|
Station Pilgramgasse ObjectID: 6461 |
Pilgramgasse KG location : Margarethen |
see subway station Kettenbrückengasse |
ObjectID: 6461 Status: § 2a Status of the BDA list: 2020-02-29 Name: Station Pilgramgasse GstNr .: 1788/1 Pilgramgasse metro station |

|
Administration / office building, Vorwärts-Verlag ObjectID: 6485 |
Right Wienzeile 97 KG location : Margarethen |
This current hotel was the printing house of Vorwärts-Verlag for decades and is therefore an important monument of Austrian social democracy. In terms of its architectural form, the building is an important forerunner of the communal housing of the interwar period. It was built in 1907–1909 by Hubert and Franz Gessner . The facade has a tiled base, the axes are concentrated by the four large lattice windows on the third floor. Above it rises a stepped attica with figures ( worker and worker ) by Anton Hanak , which date from 1910. |
ObjectID: 6485 Status: Notification Status of the BDA list: 2020-02-29 Name: Administration / office building, Vorwärts-Verlag GstNr .: 32/3 Vorwärts building |
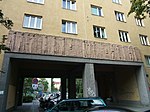
|
House sign, plastic ObjectID: 7538 |
Reinprechtsdorfer Straße 1b KG location : Margarethen |
On the inside and outside of the entrance to Theodor-Körner-Hof there are two relief friezes by Fritz Wotruba , created 1953–55. |
ObjectID: 7538 Status: § 2a Status of the BDA list: 2020-02-29 Name : House sign, plastic GstNr .: 720/31 Wotruba-Fries, Theodor-Körner-Hof |

|
Residential and commercial building, formerly art furniture factory Bothe und Ehrmann ObjektID: 6486 |
Schloßgasse 14 KG location : Margarethen |
The business building Bothe und Ehrmann was built by Ernst Epstein in 1912/1913 . The business area is accentuated by post structures and laterally inserted columns, but the residential area above is braced with the business area by the deepening of the side axes. The facade has neoclassical relief decoration. The original gates have been preserved, entrances, lift grilles and the vestibule cladding were reconstructed in 1983. In the media, this building is nicknamed the Epstein House . |
ObjectID: 6486 Status: Notification Status of the BDA list: 2020-02-29 Name: Residential and commercial building, Bothe and Ehrmann GstNr .: 154 Haus Bothe & Ehrmann |

|
Rental House ObjectID: 6487 |
Schloßgasse 15 KG location : Margarethen |
This Josephinian suburban house was built in 1786 after the palace gardens were parceled out. It has a plate decoration typical of the time and a horseshoe as a house symbol. |
ObjectID: 6487 Status: Notification Status of the BDA list: 2020-02-29 Name: Miethaus GstNr .: 216 |

|
Rental house ObjektID: 7914 |
Schloßgasse 20 KG location : Margarethen |
This Biedermeier suburban house with blind pillars was built by Peter Gerl in 1827 . |
ObjectID: 7914 Status: Notification Status of the BDA list: 2020-02-29 Name: Miethaus GstNr .: 149 |
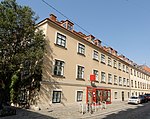
|
Town house, part of Margaretner Castle ObjectID : 50908 |
Schloßgasse 21 KG location : Margarethen |
As part of Margaretner Castle ( see Margaretenplatz 2 ), this house dates from the 1780s in its current form. |
ObjectID : 50908 Status : Notification Status of the BDA list: 2020-02-29 Name: Bürgerhaus, part of Margaretner Castle GstNr .: 142 Schloßgasse 21, Vienna |

|
Rental House ObjectID: 6488 |
Schönbrunner Strasse 23 KG location : Margarethen |
This apartment building, built in 1848 by Karl Pranter , is an early precursor to historicism. The central risalit framed by pilaster strips is completed by a raised round arch frieze, and there is a three-pass frieze on the portal. In the three-sided courtyard there are three- story closed pavilions . |
ObjectID: 6488 Status: Notification Status of the BDA list: 2020-02-29 Name: Miethaus GstNr .: 1376 Miethaus Schönbrunner Straße 23, Vienna-Margareten |
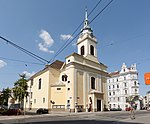
|
Catholic parish church, Margarethner parish church hl. Josef ObjectID: 6511 |
Schönbrunner Strasse 52 KG location : Margarethen |
The church was built by Franz Duschinger in 1765–1769 in place of the Sonnenhof chapel, the tower was added in 1903, and extensions were made later in the 20th century. The façade has a shallow central projection, the tower placed on the attic has round-arched sound windows and a curved helmet with a lantern. The interior consists of two cross-domed room units with a semicircular apse. The altars are designed by Johann Ferdinand Hetzendorf von Hohenberg , the high altar painting is by Bartolomeo Altomonte . |
ObjectID: 6511 Status: § 2a Status of the BDA list: 2020-02-29 Name: Catholic parish church, Margarethner parish church hl. Josef GstNr .: 1 St. Josef zu Margareten |

|
Former Employment office f. Metal processing u. Timber Industry ObjectID: 6494 |
Siebenbrunnenfeldgasse 20–22 KG location : Margarethen |
This monumental free-standing cubic block was built in 1929–1931 by Hermann Stiegholzer and Herbert Kastinger . The structure is strictly symmetrical, the corner travées are set off like risalit and closed like a wall at the edges. The surfaces are structured by lamellar concrete stands and recessed window slots. |
ObjectID: 6494 Status : Notification Status of the BDA list: 2020-02-29 Name: Former Employment office f. Metal processing u. Holzindustrie GstNr .: 729/7 Siebenbrunnenfeldgasse 20 |
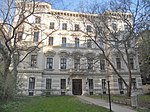
|
Residential building ObjectID : 128980 |
Siebenbrunnengasse 29 KG location : Margarethen |
This strictly historical garden palace-like detached rental house was built in 1873. It has side elevations, an additive structure and rich neo-renaissance decor. |
ObjectID : 128980 Status : Notification Status of the BDA list: 2020-02-29 Name: Residential house GstNr .: 872/5 |

|
Siebenbrunnen ObjectID: 7536 |
Siebenbrunnenplatz KG location : Margarethen |
This fountain was made by Richard Kauffungen in 1904. It is a stone plinth with lateral cheeks around a rectangular basin. Below the allegorical figure of Vindobona is a relief portrait of Karl Lueger and the coats of arms of the former suburbs in today's V district. |
ObjectID: 7536 Status: § 2a Status of the BDA list: 2020-02-29 Name: Siebenbrunnen GstNr .: 1660/2 Siebenbrunnen |

|
Former Landwehr depot, today Textile School ObjectID: 6495 |
Spengergasse 18–20 KG location : Margarethen |
Identity addresses Siebenbrunnengasse 35, Stolberggasse 40 and 42. Today's school was built in 1889–1896 as a barracks and depot. Several side wings are grouped around a mighty four-axis central block with a sparse neo-renaissance structure, the one facing Siebenbrunnengasse has a monumental neo-baroque structure. |
ObjectID: 6495 Status: § 2a Status of the BDA list: 2020-02-29 Name: Former Landwehr depot , today textile school GstNr .: 862 HTL Spengergasse |

|
Rental House ObjectID: 6445 |
Steggasse 1 KG location : Margarethen |
This rental house was built by Jože Plečnik in 1901/02 and is considered an important early work. The house is free on three sides, the corners are emphasized by balconies. The decor is sparse, it is only richer towards the Vienna River . |
ObjectID: 6445 Status: Notification Status of the BDA list: 2020-02-29 Name: Miethaus GstNr .: 1249 Steggasse 1, Vienna |

|
Municipal housing, Heine-Hof ObjectID : 6496 |
Stöbergasse 4–20 KG location : Margarethen |
This communal residential complex was built by Otto Prutscher in 1925/26 . The elongated six-storey building was built in restrained, expressive forms. Opposite the confluence of Leitgebgasse and Höglmüllergasse there are street courtyards with gabled fronts. |
ObjectID : 6496 Status: § 2a Status of the BDA list: 2020-02-29 Name: Kommunaler Wohnbau, Heine-Hof GstNr .: 836/21 Heinehof |

|
Elementary School of the City of Vienna ObjectID: 6497 |
Stolberggasse 53 KG location : Margarethen |
Identity address Vogelsanggasse 36 - there as the Austrian Economic and Social Museum . This late historical brick building was built in 1887/88. The additive facade with flat side elevations has Gothic elements. Towards the Stolberggasse there is a pointed arch portal, which is crowned by allegorical terracotta figures ( diligence and learning ) on consoles. |
ObjectID: 6497 Status: § 2a Status of the BDA list: 2020-02-29 Name: Volksschule der Stadt Wien GstNr .: 836/31; 836/32 Stolberggasse 53 / Vogelsanggasse 36 |

|
Rental House ObjectID: 6655 |
Storkgasse 15 KG location : Margarethen |
This house is part of an ensemble that extends to Siebenbrunnenfeldgasse 12–18 and Storkgasse 11–17. The houses were built in 1911 by Ernst Epstein . The facades show elements of neoclassicism with furnishings from the Wiener Werkstätte , which is only partially preserved in the houses in Storkgasse. |
ObjectID: 6655 Status: Notification Status of the BDA list: 2020-02-29 Name: Rental house GstNr .: 726/3 |

|
Social and Economic Museum ObjectID : 130125 since 2014 |
Vogelsanggasse 36 KG location : Margarethen |
Identity address Stolberggasse 53, there as a primary school . This late historical brick building was erected in 1887/88, it has a flat double portal towards Vogelsanggasse. The museum was founded in 1924 on the initiative of Otto Neurath . |
ObjectID : 130125 Status : Notification Status of the BDA list: 2020-02-29 Name: Society and Economic Museum GstNr .: 843/11 Stolberggasse 53 / Vogelsanggasse 36 |

|
Rental house ObjektID: 6500 since 2012 |
Wehrgasse 22 KG location : Margarethen |
This house was built in 1910 by Fritz Keller and Fritz von Herzmanovsky-Orlando , it is the only known work by the writer from his time as an architect. It is held in secessionist forms and has a corner bay window and multiple recessed window reveals. |
ObjectID: 6500 Status: Notification Status of the BDA list: 2020-02-29 Name: Miethaus GstNr .: 1338 Wehrgasse 22 |

|
Rental house, Flora-Hof ObjectID: 6501 |
Wiedner Hauptstrasse 88 KG location : Margarethen |
This secessionist apartment building was built by Wunibald Deininger in 1901/02 and is an important example of the building activity of the Wagner school. It has a rounded, sunken edge, flat bay windows and economical decor, including in particular the tiled balconies. |
ObjectID: 6501 Status: Notification Status of the BDA list: 2020-02-29 Name: Miethaus, Flora-Hof GstNr .: 1503/1 Flora-Hof |
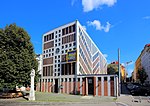
|
Catholic Parish Church St. Florian ObjectID: 6512 |
Wiedner Hauptstrasse 99 KG location : Margarethen |
The church was built in 1961–1963 near an older Florianikirche ( "Rauchfangkehrerkirche" ) that was demolished in 1965 for traffic reasons . The architects were Rudolf Schwarz and Hans Petermair . The reinforced concrete structure is rectangular, all areas are broken up by a series of windows that are arranged in a cross on the front facade. The glass windows are from Giselbert Hoke . |
ObjectID: 6512 Status: § 2a Status of the BDA list: 2020-02-29 Name: Catholic parish church St. Florian GstNr .: 1522/1 Florianikirche |

|
Wayside shrine ObjectID: 6679 |
Wiedner Hauptstrasse 99 KG location : Margarethen |
According to the inscription, this pillar with a depiction of the Pietà dates from 1657 and was restored one hundred and two hundred years later. |
ObjectID: 6679 Status: § 2a Status of the BDA list: 2020-02-29 Name: wayside shrine GstNr .: 1522/1 Pietà Statue (Wiedner Hauptstraße, Vienna) |

|
Residential building ObjectID: 6503 |
Zeinlhofergasse 5 KG location : Margarethen |
All the houses in Zeinlhofergasse were built by Fellner & Helmer in 1885/86 and correspond to a uniform late-historical residential street concept that is rare in Vienna. The houses have front gardens, the accentuation takes place on the middle facades of each side of the street. |
ObjectID: 6503 Status: Notification Status of the BDA list: 2020-02-29 Name: Residential house GstNr .: 1203/1 |

|
Rental House ObjectID: 6663 since 2014 |
Zeinlhofergasse 6 KG location : Margarethen |
see Zeinlhofergasse 5 |
ObjectID: 6663 Status: Notification Status of the BDA list: 2020-02-29 Name: Miethaus GstNr .: 1204/3 |

|
Rental House ObjectID : 6659 |
Zeinlhofergasse 7 KG location : Margarethen |
see Zeinlhofergasse 5 |
ObjectID : 6659 Status : Notification Status of the BDA list: 2020-02-29 Name: Miethaus GstNr .: 1211/4; 1211/14 |
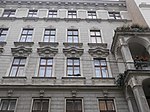
|
Residential building ObjectID: 6664 |
Zeinlhofergasse 8 KG location : Margarethen |
see Zeinlhofergasse 5 |
ObjectID: 6664 Status: Notification Status of the BDA list: 2020-02-29 Name: Residential house GstNr .: 1211/3 |

|
Residential building ObjectID: 6660 |
Zeinlhofergasse 9 KG location : Margarethen |
see Zeinlhofergasse 5 |
ObjectID: 6660 Status: Notification Status of the BDA list: 2020-02-29 Name: Residential house GstNr .: 1211/9 |

|
Residential building ObjectID : 6665 |
Zeinlhofergasse 10 KG location : Margarethen |
see Zeinlhofergasse 5 |
ObjectID : 6665 Status : Notification Status of the BDA list: 2020-02-29 Name: Residential house GstNr .: 1211/12 |
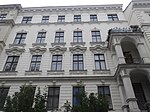
|
Residential building ObjectID: 6661 |
Zeinlhofergasse 11 KG location : Margarethen |
see Zeinlhofergasse 5 |
ObjectID: 6661 Status: Notification Status of the BDA list: 2020-02-29 Name: Residential house GstNr .: 1211/5 |

|
Residential building ObjectID: 6666 |
Zeinlhofergasse 12 KG location : Margarethen |
see Zeinlhofergasse 5 |
ObjectID: 6666 Status: Notification Status of the BDA list: 2020-02-29 Name: Residential house GstNr .: 1211/2 |

|
Rental house, "Zum Sandwirt" ObjectID: 6504 |
Ziegelofengasse 19 KG location : Margarethen |
This three-story Biedermeier suburban house was built in 1825–1827. The facade has a shallow central risalit with blind pillars. |
ObjectID: 6504 Status: Notification Status of the BDA list: 2020-02-29 Name: Miethaus, "Zum Sandwirt" GstNr .: 1466/1 |

|
Rental House ObjectID: 6505 |
Ziegelofengasse 37 KG location : Margarethen |
This late baroque apartment building, built around 1770, is a regular structure around a square courtyard with a panel facade . |
ObjectID: 6505 Status: Notification Status of the BDA list: 2020-02-29 Name: Miethaus GstNr .: 1151 Ziegelofengasse 37, Vienna |

|
Former light rail - part of today's U4 ObjectID : 129034 |
KG location : Margarethen |
The light rail system was planned from 1892 as part of the regulation of the Danube Canal and Vienna River , and Otto Wagner had been the aesthetic adviser since 1894 . Together with his employees, he planned the substructure, high-rise structures (retaining walls, bridges, tunnel portals, viaducts, stations) and details (railings, grilles, gates, furniture, lighting, etc.) for all light rail lines. After six years of construction, around forty kilometers of railway with 36 stations were built in the style of late historicism with art nouveau elements . From 1969 to 1989 the system was modernized and gradually integrated into the subway network .
In Margareten, the tram runs parallel to the regulated Wien River, from the Naschmarkt it runs through the tunnel. |
ObjektID : 129034 Status : Notification Status of the BDA list: 2020-02-29 Name: Former Stadtbahn - part of today's U4 GstNr .: 1279/1; 1788/1; 1788/9; 1788/12; 1788/17; 1793; 1794; 1788/18 Vienna Stadtbahn architecture |

|
Wiental Verbauung ObjektID : 129787 since 2016 |
KG location : Margarethen |
The Vienna River was regulated in the years 1894–1904, when most of the river was laid in a concrete bed. Project managers were Rudolf Krieghammer and Ludwig Leupschitz as well as Friedrich Ohmann and Josef Hackhofer (architectural directors). Otto Wagner's idea of vaulting the river in order to build a boulevard was only partially met.
In Margareten, this entry concerns the right-hand foundations of the Pilgram Bridge and the Reinprechtsdorfer Bridge |
ObjektID : 129787 Status : Notification Status of the BDA list: 2020-02-29 Name: Wientalverbauung GstNr .: 381/4; 1632; 1788/11 |
Former monuments
| photo | monument | Location | description | Metadata |
|---|---|---|---|---|

|
Rental house until 2010 |
Arbeitergasse 30 KG location : Margarethen |
This strictly historical apartment building, built by Johann Friedl in 1871 , is part of an ensemble of five houses that were donated by the Catholic Maria Elisabeth Association as a workers' housing estate. |
ObjectID: missing! Status: Status of the BDA list: 2010-06-25 Name: Miethaus GstNr .: 750/5 |
literature
- DEHIO Vienna - II.–IX. and XX. District. Schroll, Vienna 1993, ISBN 3-7031-0680-8 .
- Geza Hajos et al .: The art monuments of Vienna. The secular buildings of the 3rd, 4th and 5th district. Volume XLIV of the series Austrian Art Topography. Schroll, Vienna 1980.
Web links
Commons : Listed objects in Vienna-Margareten - collection of images, videos and audio files
- Works of art in public space and architecture on the pages of the Vienna Cultural Property Register
Individual evidence
- ↑ a b Vienna - immovable and archaeological monuments under monument protection. (PDF), ( CSV ). Federal Monuments Office , as of February 18, 2020.
- ↑ Margareten municipal residential buildings. In: dasrotewien.at - Web dictionary of the Viennese social democracy. SPÖ Vienna (Ed.)
- ^ Excitement about new windows in Epstein house. In: Vienna. ORF .at, September 11, 2011. Retrieved September 12, 2011.
- ^ Vienna - immovable and archaeological monuments under monument protection. ( Memento of May 24, 2016 in the Internet Archive ) , Federal Monuments Office , status: May 28, 2010 (PDF).
- ↑ § 2a Monument Protection Act in the legal information system of the Republic of Austria .