List of listed objects in Vienna / Inner City / Rot – Si
The list of listed objects in Vienna / Inner City contains the 791 listed , immovable objects in Vienna's 1st district, Inner City .
Monuments
| photo | monument | Location | description | Metadata |
|---|---|---|---|---|

|
Archbishop's Palace with Andreas Chapel ObjectID : 20907 |
Rotenturmstrasse 2 Location KG: Inner City |
This important palace from the second quarter of the 17th century, whose predecessor buildings date back to the 13th century, was probably built according to plans by Giovanni Coccapani . It also houses part of the Cathedral and Diocesan Museum . The facade, which is structured by chains of cast stones and cornices above a grooved base, was raised in the high baroque era, and the original window canopies with shell decoration also date from this period. The interior is also remarkable, with particularly rich stucco decor. The Andreas chapel can be recognized by the polygonal choir closure on Stephansplatz, inside it is a hall church. The St. Anne's Altar, an early Renaissance altar that was in the Augustinian Church until 1933, is significant . |
ObjectID : 20907 Status: § 2a Status of the BDA list: 2020-02-29 Name: Archbishop's Palace with Andreas Chapel GstNr .: 816/2; 816/1 Episcopal palace, Vienna |

|
Residential and commercial building ObjectID : 95145 |
Rotenturmstrasse 11 Location KG: Inner City |
The late historical residential and commercial building in neo-baroque forms was built in 1895 by Ludwig Richter . The base zone with arcade openings in rows has only been preserved in Kramergasse, otherwise it was changed in 1963. The middle part is grooved, the upper zone rises above a cranked cornice, which is structured with giant Corinthian pilasters and whose broad side axes have lattice balconies. The lintel areas of the windows are richly decorated, and the attic floor is also richly stuccoed with double pilasters, cartouches and cherub head capitals. Note: Ident addresses Kramergasse 10 & Ertlgasse 1 |
ObjectID : 95145 Status : Notification Status of the BDA list: 2020-02-29 Name: Residential and commercial building GstNr .: 617 |
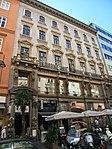
|
House of the Duchess of Castries ObjectID : 40832 |
Rotenturmstrasse 12 Location KG: Inner City |
The strictly historical tenement house in the forms of the New Vienna Renaissance was built in 1877 by Ferdinand Fellner and Hermann Helmer ( Fellner & Helmer office ). Additively rows of windows rise above an unusually high base zone with aedicular portals and lion consoles. When the previous house was demolished, remarkable Gothic inscription stones and reliefs were found. |
ObjectID : 40832 Status : Notification Status of the BDA list: 2020-02-29 Name: House of the Duchess of Castries GstNr .: 741 Rotenturmstraße 12 |

|
Rental house "Zum Goldenen Stern" ObjektID : 40833 |
Rotenturmstrasse 14 Location KG: Inner City |
The late Classicist tenement house was built by Joseph Kornhäusel in 1840–1842 . The facade is divided into two halves by a cordon cornice with acanthus decoration. The windows are suspected and in a row, below the roof there is a cornice with a triglyph frieze. The wooden door of the pilastef-framed arched portal is original, above which there is a console-supported balcony with the house sign. In the courtyard there is a fountain with a relief attachment and bronze lion head spouts. The entrance has double straps over pilasters, square vaults with rosettes. |
ObjectID : 40833 Status : Notification Status of the BDA list: 2020-02-29 Name: Rental house "Zum Goldenen Stern" GstNr .: 740 Rotenturmstraße 14 |

|
Foundation House Van-Swieten-Hof ObjectID : 50557 |
Rotenturmstraße 19 Location KG: Inner City |
The late historic tenement house in neo-Romanesque forms with a wide facade was built in 1896 by Julius Deininger . It has five uniaxial risalits with domed parapet balustrades, the central risalit has a domed parapet floor and is crowned with a bronze statue of Flora. In the window roofs there are groups of figures depicting allegories of medicine and care. The Hermenpilaster portal has a blown gable and a Keilstein mask with a cartridge. On the central risalit above it is the figure of Nike with a gold-plated relief medallion, which has a profile bust of Gerard van Swieten . |
ObjectID : 50557 Status: § 2a Status of the BDA list: 2020-02-29 Name: Stiftungshaus Van-Swieten-Hof GstNr .: 628 Van-Swieten-Hof |

|
Church of St. Ruprecht, Ruprechtskirche ObjectID : 50528 |
Ruprechtsplatz Location KG: Inner City |
The Ruprechtskirche is the oldest foundation that has not changed in its structural fabric. Its current appearance goes back to the city fire of 1276 when an apse was added and the tower was raised by one storey. Stylistically, the church is a transitional work from the Romanesque (can be seen on the arched windows in the tower) to the Gothic (pointed arched windows in the nave). |
ObjectID : 50528 Status: § 2a Status of the BDA list: 2020-02-29 Name: Church hl. Ruprecht, Ruprechtskirche GstNr .: 497 St. Rupert's Church, Vienna |

|
Montessori Kindergarten, House of Children ObjectID : 50498 |
Rudolfsplatz 5b Location KG: Inner City |
This building was designed by Franz Schuster between 1929–1931 and is an important testimony to the New Objectivity in Vienna. |
ObjectID : 50498 Status: § 2a Status of the BDA list: 2020-02-29 Name: Montessori-Kindergarten, Haus der Kinder GstNr .: 1374/2 Kindergarten Rudolfsplatz |

|
Salvatorkapelle , Altkath. Church Vienna interior ObjectID : 18328 |
Salvatorgasse 5 Location KG: Inner City |
The Salvator Chapel is part of the Old Town Hall complex and is a Gothic chapel with an important Renaissance portal. In 1282, a certain Nikolaus Scheibenböckh was named as the master builder . An extension took place around 1515, the portal with a rectangular frame and flanking freestanding columns with coats of arms figures also dates from this time. In a semicircular tympanum field there is a relief representation of Christ Salvator and Mary. |
ObjectID : 18328 Status: § 2a Status of the BDA list: 2020-02-29 Name: Salvatorkapelle, altkath. Church Vienna-Innen GstNr .: 426 St. Salvator's Church, Vienna |

|
Municipal Housing ObjectID : 22047 |
Salvatorgasse 10 Location KG: Inner City |
This building was built in 1952–1954 by Otto Niedermoser and is related to the construction of Fischerstiege 4–8 . He is a gap filling after bomb damage. Towards the Fischerstiege the building is tiered several times, the facade is structured horizontally. With the hipped roof with dormers and the adoption of neighboring cornices and eaves heights, the building tries to fit into its surroundings. Note: Ident address Fischerstiege 1–7 |
ObjectID : 22047 Status: § 2a Status of the BDA list: 2020-02-29 Name: Kommunaler Wohnbau GstNr .: 469/1; 469/6 Fischerstiege 1–7, Vienna |

|
Redemptorist Monastery (monastery building / residential building) ObjectID : 21809 |
Salvatorgasse 12 Location KG: Inner City |
The core of the monastery building is early baroque and was largely changed by Anton Hoppe in 1830/31 . It has a simple facade with additively arranged windows and a portal framed by pilasters. |
ObjectID : 21809 Status : Notification Status of the BDA list: 2020-02-29 Name: Redemptorist monastery (monastery building / residential building) GstNr .: 459/1 |

|
Wiental construction outside the city park, riverside promenade ObjektID : 109549 |
Schallautzerstraße Location KG: Inner City |
The Vienna River was regulated in the years 1894–1904, when most of the river was laid in a concrete bed. Project managers were Rudolf Krieghammer and Ludwig Leupschitz as well as Friedrich Ohmann and Josef Hackhofer (architectural directors). Otto Wagner's idea of vaulting the river in order to build a boulevard was only partially met.
Schallautzerstrasse was opened in 1906. |
ObjectID : 109549 Status: § 2a Status of the BDA list: 2020-02-29 Name: Wiental construction outside the city park, Uferpromenade GstNr .: 1957; 1896/1; 1896/3; 1899/1; 1897; 1955; 1844; 1898/2; 1898/1; 1360/12; 1918; 1956; 2941/1; 3201/48; 3206/1 |

|
Rental House, Former Apartment Löwenbach ObjectID : 109540 since 2012 |
Schallautzerstraße 4 KG location : Inner city |
Ident Adresse Reischachstraße 3. This house was built in 1906 by Jakob Wohlschläger and is an example of the early Heimatstyle. The facade with the corner tower was redesigned in 1951 by Ladislaus Hruska ; the sgraffiti (allegories of trade) also come from this time. The vestibule with a marble plinth, stucco and late historical paintings is remarkable. The Löwenbach apartment was furnished by Adolf Loos and is now the Bridge Club Vienna. |
ObjectID : 109540 Status : Notification Status of the BDA list: 2020-02-29 Name: Rental house, Former Apartment Löwenbach GstNr .: 1874/3 Schallautzerstraße 4 |

|
Chamber of Agriculture ObjectID : 109489 |
Schauflergasse 6 KG location : Inner City |
The former club house of the kk agriculture and forestry society was built in 1900 by Anton and Josef Drexler . The Secessionist interior is particularly noteworthy: there is a partly gilded stucco foyer with a relief medallion of Emperor Franz Joseph , a columnar with gilded wall and ceiling structure, and a conference room with Ionic double pilaster structure and volute-framed round arched windows. |
ObjectID : 109489 Status: § 2a Status of the BDA list: 2020-02-29 Name: Chamber of Agriculture GstNr .: 67 |

|
Rental house ObjektID : 42100 |
Schellinggasse 3 Location KG: Inner City |
The strictly historical house in the forms of the New Vienna Renaissance was built by Ludwig Tischler in 1872/73 . It has gable windows arranged in an additive manner and a rounded corner turret. The foyer is structured with grooved pilasters and contains gable-crowned niches and a pendent dome. |
ObjectID : 42100 Status: § 2a Status of the BDA list: 2020-02-29 Name: Miethaus GstNr .: 1340/13 |

|
Rental house ObjektID : 50368 |
Schellinggasse 5 KG location : Inner city |
The strictly historic corner house in the forms of the New Vienna Renaissance was built by Ludwig Tischler in 1873 . The driveway has grooved pilasters, blasted segment gables, stuccoed barrels between groin vaults and wooden paving. |
ObjectID : 50368 Status: § 2a Status of the BDA list: 2020-02-29 Name: Miethaus GstNr .: 1340/11 |

|
School building and Austrian Federal Publishing House ObjectID : 30433 |
Schellinggasse 13 Location KG: Inner City |
The free-standing Aryan building with an irregular floor plan and two inner courtyards was built by Dominik Avanzo and Paul Lange in 1883–1885 . On the long side (on Schellinggasse and Hegelgasse) the building has wide central projections with gable portals, the corner projection facing Fichtegasse contains sgraffito paintings in aedicules. A striking feature is the corner tower facing Schwarzenbergstrasse with a balcony on consoles with lion masks, a parapet with pilaster strips, as well as a dome with dormers and a copper-covered lantern. The vestibules in Hegelgasse and Schellinggasse are noteworthy, with rich ornamental and grotesque paintings. Note: Ident addresses Fichtegasse 4, Hegelgasse 14, Schwarzenbergstrasse 5-7 |
ObjectID : 30433 Status : Notification Status of the BDA list: 2020-02-29 Name: School building and Österreichischer Bundesverlag GstNr .: 1334/1 Schellinggasse 13 |

|
City Palace, Palais Batthyány ObjectID : 90131 |
Schenkenstrasse 2 Location KG: Inner City |
Identity addresses Herrengasse 19 and Bankgasse 2. The building in its current form dates from 1718, when Christian Alexander Oedtl combined, rebuilt and partially re-faced several buildings. It has a high grooved base above which there are additional rows of windows. The arched portal has a wedge frame. The parts in Herrengasse and Bankgasse are listed separately. |
ObjectID : 90131 Status : Notification Status of the BDA list: 2020-02-29 Name: Stadtpalais, Palais Batthyány GstNr .: 96 Palais Batthyány, Schenkenstraße |

|
Friedrich von Schiller monument ObjectID : 129821 since 2012 |
Schillerplatz Location KG: Inner City |
The monument was erected by Johannes Schilling in 1875/76 . A towering bronze statue rises above a red, tiered granite base. Four medallions are attached to the base (Pegasus, Athene, Pelican, Medusa), above there are four allegorical figures (genius, poetry, science, love of home) set into the side surfaces. |
ObjectID : 129821 Status : Notification Status of the BDA list: 2020-02-29 Name: Friedrich von Schiller Monument GstNr .: 1214 Schiller monument, Vienna |

|
4 personality traits ObjectID : 66305 |
Schillerplatz Location KG: Inner City |
The four monuments are: bust of Anastasius Grüns and Nikolaus Lenaus (both Karl Schwerzek , 1891), bust of Josef Weinheber ( Bock , Rath , 1940 (bust), 1975 (base)), bust of Franz Werfels ( Martirosjan / Petrosjan , 2000 (?) ) |
ObjektID : 66305 Status: § 2a Status of the BDA list: 2020-02-29 Name: 4 personality monuments GstNr .: 1214 Monuments on Schillerplatz, Vienna |

|
Academy of Fine Arts ObjectID : 50403 |
Schillerplatz 3 Location KG: Inner City |
The art academy was built by Theophil Hansen from 1872 to 1877 and is one of the main works of strict historicism in Vienna. The rectangular building is flanked at all four corners by tower-like projections. The rustication of the ground floor contrasts with the terracotta relief on the upper floors. On the portico there are stelae figures by Vincenz Pilz , as well as copies of gods in gilded aedicules on the upper floors. The most important hall is the auditorium with surrounding Doric columns and paintings by Anselm Feuerbach . After his departure, Christian Griepenkerl continued the program . |
ObjectID : 50403 Status : Notification Status of the BDA list: 2020-02-29 Name: Academy of Fine Arts GstNr .: 1215/1 Main building of the Academy of Fine Arts Vienna |
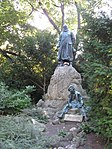
|
Ludwig Anzengruber Monument ObjectID : 20930 |
Schmerlingplatz, Grete-Rehor-Park KG location : Inner city |
The memorial was created in 1905 by Johann Scherpe . The bronze statue of Ludwig Anzengruber stands on a rock , a little further down on the artificial hill sits the figure he invented of the Steinklopferhannes between whose legs there is an inscription tablet. |
ObjectID : 20930 Status: § 2a Status of the BDA list: 2020-02-29 Name: Ludwig Anzengruber-Denkmal GstNr .: 1560/23 Ludwig Anzengruber monument, Vienna |

|
Franz Xaver Gabelsberger Monument ObjectID : 20943 |
Schmerlingplatz Location KG: Inner City |
The bronze bust of Franz Xaver Gabelsberger on a stone plinth was made by Rudolf Schmidt in 1966. |
ObjectID : 20943 Status: § 2a Status of the BDA list: 2020-02-29 Name: Franz Xaver Gabelsberger-Denkmal GstNr .: 1560/25 Franz Xaver Gabelsberger memorial, Vienna |

|
Residential and commercial building ObjectID : 50435 |
Schmerlingplatz 5 KG location : Inner City |
The strictly historical building forms a semi-detached house with Schmerlingplatz 4. It was built in 1874/1875 by Heinrich Claus and Joseph Gross in the form of the New Vienna Renaissance . It has an additive aedicule window structure via plinth arcades, stone blocks and balconies. |
ObjectID : 50435 Status: § 2a Status of the BDA list: 2020-02-29 Name: Residential and commercial building GstNr .: 1560/12 Schmerlingplatz 4-5, Vienna |

|
Higher Regional Court ObjectID : 25927 |
Schmerlingplatz 9 KG location : Inner City |
The building is connected to the house at Hansenstrasse 4-6 and, like it, was built by Carl Schumann in 1870–1872 . |
ObjectID : 25927 Status : Notification Status of the BDA list: 2020-02-29 Name: Higher Regional Court GstNr .: 1553/2 |

|
Palace of Justice ObjectID : 50473 since 2014 |
Schmerlingplatz 10–11 KG location : Inner City |
The Palace of Justice was built in 1875–1881 by Alexander Wielemans . It corresponds to the Italian palace type and is a transitional work from strict to late historicism . The mighty, free-standing building block with two inner courtyards has a five-axis central projectile as well as single-axis corner projections. After the fire in 1927 , it was rebuilt in a slightly modified form by Heinrich Ried . There were changes mainly in the roof area, where one storey was raised and the roof silhouette was changed. |
ObjectID : 50473 Status : Notification Status of the BDA list: 2020-02-29 Name: Justizpalast GstNr .: 1560/18 Palace of Justice, Vienna |

|
Bürgerhaus ObjektID : 50310 |
Schönlaterngasse 3 Location KG: Inner City |
The baroque town house belonging to the Heiligenkreuzerhof has a high medieval core. The facade from the second half of the 17th century is structured by plaster frame fields that connect the window axes vertically. On the first floor there are additional frame fields between the windows. On the ground floor the house has a groin vault with a mighty Tuscan stone column from the 16th century. |
ObjectID : 50310 Status: § 2a Status of the BDA list: 2020-02-29 Name: Bürgerhaus GstNr .: 724 |

|
Heiligenkreuzerhof with chapel St. Bernhard ObjectID : 40838 |
Schönlaterngasse 3, 5 KG location : Inner city |
This complex, which dates back to the High Middle Ages, is one of the oldest preserved apartment buildings in Vienna. The parts were combined in 1659–1677 and raised and newly faced in 1769–1771. The facade facing Schönlaterngasse, which is partially blinded in front of the chapel, has pilaster strips and richly stepped frames, the basket arch portal from the 17th century has a gable roof. The facade facing Grashofgasse is in the Josephine slab style and has a basket arch portal with a wedge stone and a sgraffito (view of Heiligenkreuz Abbey ) from 1953. The façades of the courtyard, which is bordered on the prelature garden by a portal with rusticated pillars and vases with floating putti, are also in the tile style of the late 18th century. The prelature court has a similar facade design. The Bernhardskapelle has a simple baroque facade with a hipped roof and rider and was built in 1662 instead of a previous building. The high baroque furnishings consist of stucco marble and illusionistic ceiling and wall paintings, the sculptures are from the workshop of Giovanni Giuliani . |
ObjectID : 40838 Status: § 2a Status of the BDA list: 2020-02-29 Name: Heiligenkreuzerhof with chapel hl. Bernhard GstNr .: 713/1; 713/2; 724 Heiligenkreuzerhof |

|
Rental house ObjektID : 40837 |
Schönlaterngasse 4 Location KG: Inner City |
The baroque corner house with a double bent facade and four-storey round bay window on volute consoles dates from the second half of the 17th century. The upper floors are structured by plastering fields in a grid system over a banded plinth. In the rectangular portal with a wedge there is a door from the 18th century. The foyer has a groin vault, and there is another rectangular portal to the spiral staircase. |
ObjectID : 40837 Status : Notification Status of the BDA list: 2020-02-29 Name: Miethaus GstNr .: 725 |

|
Bürgerhaus, Zur Schönen Laterne ObjektID : 40839 |
Schönlaterngasse 6 Location KG: Inner City |
The core building of the community center dates from the second half of the 16th century, the facade from the second half of the 17th. The facade is structured by plastering fields in the grid style, the main fields no longer show clearly identifiable paintings. A polygonal gable and a baroque moat roof rises above it. The wrought-iron lantern is now in the Wien Museum , a copy from 1971 is attached to the house. |
ObjectID : 40839 Status : Notification Status of the BDA list: 2020-02-29 Name: Bürgerhaus, Zur Schönen Laterne GstNr .: 726 Zur Schönen Laterne, Vienna |

|
Bürgerhaus, Zum Basilisk ObjektID : 40840 |
Schönlaterngasse 7 KG location : Inner city |
The core of the baroque town house dates back to the High Middle Ages, while the bent facade dates from the 17th century. The window axes are drawn together vertically by plastering fields in the parapets, the rectangular portal is on the left edge of the house. In a niche in the facade there is a sandstone conglomerate that represents the basilisk , the legend of which is told in the form of a wall painting and inscription from 1932. |
ObjectID : 40840 Status : Notification Status of the BDA list: 2020-02-29 Name: Bürgerhaus, Zum Basilisken GstNr .: 702 Basiliskenhaus |

|
Bürgerhaus ObjektID : 40841 |
Schönlaterngasse 7A Location KG: Inner City |
The town house, built at the end of the 16th century, has a high medieval core. It is a narrow townhouse, square in stone, with a half-hip roof. |
ObjectID : 40841 Status : Notification Status of the BDA list: 2020-02-29 Name: Bürgerhaus GstNr .: 701 Schönlaterngasse 7A, Vienna |
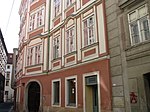
|
Bürgerhaus ObjektID : 40842 |
Schönlaterngasse 8 KG location : Inner city |
The late baroque corner house with a double bent facade and panel decoration was built by Peter Mollner in 1768 . |
ObjectID : 40842 Status : Notification Status of the BDA list: 2020-02-29 Name: Bürgerhaus GstNr .: 727 Schönlaterngasse 8, Vienna |

|
Bürgerhaus, Alte Schmiede ObjectID : 66121 |
Schönlaterngasse 9 KG location : Inner city |
The core of the house dates from the 16th century and was largely redesigned by Peter Mollner in 1799 . The facade is made in the Josephine slab style, the entrance is vaulted by a needle cap barrel. A blacksmith's workshop with original equipment has been preserved on the ground floor. The Alte Schmiede literary event center is located in this building. |
ObjectID : 66121 Status : Notification Status of the BDA list: 2020-02-29 Name: Bürgerhaus, Alte Schmiede GstNr .: 700 Alte Schmiede, Vienna |

|
Bundesrealgymnasium Vienna I ObjectID : 50486 |
Schottenbastei 7, 9 Location KG: Inner City |
The grammar school was built by Friedrich Paul in 1876/77 . It is an additively structured building with side projections, which have Corinthian pilasters and giant pilasters banded at the corners. In the foyer there are tile murals from 1964: a vedute of the Schottentor from around 1860 and a plan of the surrounding area around the same time. |
ObjectID : 50486 Status : Notification Status of the BDA list: 2020-02-29 Name: Bundesrealgymnasium Wien I GstNr .: 1507 Realgymnasium Schottenbastei |

|
Bank building ObjectID : 50440 |
Schottengasse 1 Location KG: Inner City |
The former general deposit bank was built by Emil von Förster in 1892/93 . The late-historic corner house with a sloping corner risalit has a high banded plinth, an upper zone structured with colossal iron, with Corinthian half-columns and giant Corinthian pilasters on the axes next to the risalit. The bel étage has Ionic aedicule windows with cartouches and masks, as well as wrought-iron balconies. The attic floor has a blown gable towards the corner, which is crowned by a group of sculptures (Fortuna with two putti). |
ObjectID : 50440 Status : Notification Status of the BDA list: 2020-02-29 Name: Bank building GstNr .: 144/1 Schottengasse 1, Vienna |

|
Melkerhof, Mölkerhof ObjectID : 40843 |
Schottengasse 3, 3a Location KG: Inner City |
This monastery courtyard, arranged around four inner courtyards and originally free-standing on three sides, is an important example of baroque classicism . The late Gothic building, which was expanded in 1631, was adapted by Josef Gerl to become the oldest modern apartment building in Vienna by 1774 . It is structured several times by flat risalits and held in plait and plate style. The Rococo chapel in the complex was also made by Gerl. |
ObjectID : 40843 Status: § 2a Status of the BDA list: 2020-02-29 Name: Melkerhof, Mölkerhof GstNr .: 145 Melker Hof |

|
Former Creditanstalt-Bankverein ObjectID : 50487 since 2019 |
Schottengasse 6–8 KG location : Inner City |
The former main building of the Creditanstalt is a free-standing monumental building block, which was built in 1909–1912 by Ernst Gotthilf-Miskolczy and Alexander von Neumann in a secessionist-neoclassical style. The central projections to the Schottenring and Schottengasse are distinctive; on the corner projections to the Ringstrasse, figures of youths with a ship's bow or globe can be seen above triangular gables. The cash desk is a multi-part, elongated space between two long arms flanked by well-lit counter rooms, the ceiling is supported by atlases on pillars. |
ObjectID : 50487 Status : Notification Status of the BDA list: 2020-02-29 Name: Former Creditanstalt-Bankverein GstNr .: 1515 Creditanstalt, Vienna |

|
Residential and commercial building ObjectID : 40844 |
Schottenring 8 Location KG: Inner City |
This house was built at the same time as No. 12 in 1869/70 by Moritz Hinträger and Heinrich von Förster . These are simple tenement houses with pilaster-framed windows. This house has two balconies. |
ObjectID : 40844 Status : Notification Status of the BDA list: 2020-02-29 Name: Residential and commercial building GstNr .: 1508 Schottenring 8, Vienna |

|
Tietz House, former Japanese Embassy ObjectID : 40845 |
Schottenring 10 Location KG: Inner City |
This palace-like house, built by Carl Tietz in 1870/71 in the strictly historical forms of the New Viennese Renaissance with an Ionic pillar balcony portal, has significant ceiling furnishings on all floors (stucco by Johann Hutterer , Josef Pokorny and Franz Schönthaler , oil paintings by August Eisenmenger and Karl Geiger ). |
ObjectID : 40845 Status : Notification Status of the BDA list: 2020-02-29 Name: Haus Tietz, Japanese Embassy GstNr .: 1506 Schottenring 10, Vienna |
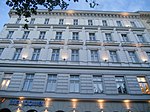
|
Rental house ObjektID : 40846 |
Schottenring 12 Location KG: Inner City |
This house forms an ensemble with No. 8 . |
ObjectID : 40846 Status : Notification Status of the BDA list: 2020-02-29 Name: Miethaus GstNr .: 1504 Schottenring 12, Vienna |

|
Residential and commercial building, Donauhof ObjektID : 96092 |
Schottenring 13 Location KG: Inner City |
This semi-detached house with an emphasis on the wing on the side (two risalits, giant pilasters) was built in 1870 by Johann Romano von Rings and August Schwendenwein von Lanauberg . |
ObjectID : 96092 Status : Notification Status of the BDA list: 2020-02-29 Name: Residential and commercial building, Donauhof GstNr .: 1491 Donauhof, Vienna |
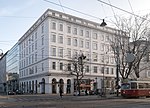
|
Residential and commercial building ObjectID : 50488 |
Schottenring 14–14a KG location : Inner City |
The facade of the building planned by Wilhelm Fraenkel and built in 1873 was cleared after war damage. A memorial plaque reminds us that the writer Stefan Zweig was born here in 1881 . |
ObjectID : 50488 Status : Notification Status of the BDA list: 2020-02-29 Name: Residential and commercial building GstNr .: 1497/1; 1497/2 Schottenring 14-14a, Vienna |

|
Rental house, former house Dittler ObjektID : 95832 |
Schottenring 15 Location KG: Inner City |
The building was built by Georg Demsky in 1871–1873 and converted from 1995–1999 into the general management of an insurance company. It is a semi-detached house with a three-dimensional facade. The ground floor arcades with Corinthian and Tuscan pilasters and the Corinthian columned portal each have spandrel figures, the upper floors are equipped with balconies arranged in columns. |
ObjektID : 95832 Status : Notification Status of the BDA list: 2020-02-29 Name: Rental house, formerly Haus Dittler GstNr .: 1477; 1478 Schottenring 15, Vienna |

|
Former Palais Gustav Léon Wernburg ObjectID : 92578 |
Schottenring 17 KG location : Inner City |
The palace was built by Heinrich von Ferstel in 1870–1873 , and essential parts of the facade are no longer preserved. Above a ground floor with arcades and a banded mezzanine rises an upper zone with slab rustica and additively arranged windows. The Tuscan column portal with four atlases by Johann Meixner is no longer preserved. The vestibule has light brown Tuscan stucco marble pilasters and Ionic full columns in the central axis as well as light gray, red and blue framed stucco lustro fields. The staircase has a three-armed, cantilevered staircase with wrought iron railing, and partly meandering terrazzo floors and Corinthian pilasters on the reversible platforms. The ceilings and the coffered wooden doors have been preserved in several of the rooms on the piano nobile, while the coffered ceilings in the corner room and the ballroom, with the one in the ballroom having a rectangular central field with grotesque paintings . |
ObjektID : 92578 Status : Notification Status of the BDA list: 2020-02-29 Name: Former Palais Gustav Léon Wernburg GstNr .: 1475; 1476 Léon Palace |

|
Former Fruit and flour exchange, Café Schottenring ObjektID : 92536 |
Schottenring 19 Location KG: Inner City |
This mighty building with three wings was built by Rudolf Neumayr in 1879 . The corner projections with truncated pyramid-shaped attachments have balconies, allegorical stucco reliefs and stone blocks. The facade of the coffee house, which existed until 2014, was from 1921, the interior was original. |
ObjectID : 92536 Status : Notification Status of the BDA list: 2020-02-29 Name: Former Fruit and flour exchange, Café Schottenring GstNr .: 1474 Fruit and flour exchange, Café Schottenring, Vienna |

|
Hotel, former office building, Palais Hansen ObjectID : 40848 |
Schottenring 20–26 KG location : Inner City |
This hotel was built in the Neo-Renaissance style by Theophil Hansen in 1869–1873 . In the meantime, it was also used as a residential house and official building. It is a large complex over several parcels with three courtyards. The middle section is flanked by two domed corner projections, followed by the side wings. Above the rusticated base, the window structure is purely additive, only in the area of the entrance does the facade continue upwards in double column colonnades with balustrades set with figures and vases. |
ObjectID : 40848 Status : Notification Status of the BDA list: 2020-02-29 Name: Amtshaus, former Hotel, Palais Hansen GstNr .: 1448/1; 1448/2; 1449/1; 1449/2; 1450; 1451; 1452; 1453 Palais Hansen |

|
Former Palais Sturany , Faculty of Theology ObjectID : 40849 |
Schottenring 21 Location KG: Inner City |
The palace was built between 1874 and 1880 by Fellner & Helmer for the city architect Johann Sturany . It is one of the earliest buildings with a neo-baroque facade in the Ringstrasse area. The most striking feature is the two-story central bay window above the portal, which is held by two strongly bent atlases (by Carl Kundmann ). The interior design is also important, with the interior decoration featuring early works by Ernst and Gustav Klimt and Franz Matsch . |
ObjectID : 40849 Status : Notification Status of the BDA list: 2020-02-29 Name: Former Palais Sturany, Faculty of Theology, GstNr .: 1472 Palais Sturany |

|
House Otto Wagner ObjectID : 40850 |
Schottenring 23 KG location : Inner City |
This strictly historical early work by Otto Wagner was built as his home in 1877/78; Hansen's influence can still be clearly seen. The ground floor and mezzanine are decorated with rusticated slabs, there is also a triumphal arch-like portal with Tuscan columns. A cordon cornice separates the lower area from the first and second upper storey, which is designed with sgraffito plaster in a black and white triangular pattern. On the first floor there is a three-axis stone balcony on consoles with a wrought iron grille. Above it rises an attic floor with rhythmic windows between consoles and plastered fields. From the upper floors, the facade is framed in rusticated pilaster strips with cartouches, which merge into crowning obelisks on the cantilevered roof. |
ObjectID : 40850 Status : Notification Status of the BDA list: 2020-02-29 Name: Haus Otto Wagner GstNr .: 1470 Haus Schottenring 23 |

|
Former House Goldschmidt ObjectID : 50476 |
Schottenring 25 Location KG: Inner City |
This house was built in 1879 by Wilhelm Stiassny . It is divided into two parts: a diamond-squared plinth zone and smooth plastered upper floors. The Tuscan column portal turns into a balcony, on whose balustrade pedestals four atlases support another balcony. |
ObjectID : 50476 Status: § 2a Status of the BDA list: 2020-02-29 Name: Former. Goldschmidt house GstNr .: 1468/2 Goldschmidt house |

|
Residential and commercial building ObjectID : 96038 |
Schottenring 31 KG location : Inner City |
This house forms an ensemble with the neighboring house (No. 33) , both were built in 1874 by Julius Dörfel . They have tightly lined up aedicula and gable windows and balconies on the first floor . |
ObjektID : 96038 Status : Notification Status of the BDA list: 2020-02-29 Name: Residential and commercial building GstNr .: 1467/3 Schottenring 31, Vienna |

|
Residential and commercial building ObjectID : 95741 |
Schottenring 33 KG location : Inner City |
This house forms an ensemble with the neighboring house (No. 31) , both of which were built by Julius Dörfel in 1874 . This house also has a remarkable foyer with a stucco coffered ceiling, console and rose ceilings. |
ObjectID : 95741 Status : Notification Status of the BDA list: 2020-02-29 Name: Residential and commercial building GstNr .: 1467/5 Schottenring 33, Vienna |

|
Former Haus Schwarzmann ObjectID : 96039 |
Schottenring 35 Location KG: Inner City |
The corner house of the Schottenring to the Franz-Josefs-Kai was built in 1879 by Wilhelm Stiassny . Its rich façade shows, among other things, stone-square risalites with balconies and corner pavilions as well as a Tuscan column portal. |
ObjectID : 96039 Status : Notification Status of the BDA list: 2020-02-29 Name: Former Haus Schwarzmann GstNr .: 1467/7 Schwarzmann Building, Vienna |

|
Schottentorpassage and Schottentor loop, so-called Jonasreindl ObjektID : 94171 |
Schottentor location KG: Inner City |
The lowering of the tram loop with the adjoining passage (popularly named after Mayor Franz Jonas Jonasreindl ) was built by Kurt Schlauss in 1959–1961 and extended to the U2 by the same architect from 1974–1980 . |
ObjectID : 94171 Status: § 2a Status of the BDA list: 2020-02-29 Name: Schottentorpassage and loop Schottentor, so-called Jonasreindl GstNr .: 1793/1; 1793/2; 1965; 1964 Jonas-Reindl |

|
Residential building ObjectID : 50441 |
Schreyvogelgasse 6 KG location : Inner City |
The small late baroque house was built by Franz Xaver Martinelli in 1771 and adapted around 1820. The facade is grooved in a classical style, the windows are arranged additively, with a straight roof on the first floor, closed lunettes on the second floor and a beveled frame on the third floor. |
ObjectID : 50441 Status: § 2a Status of the BDA list: 2020-02-29 Name: Residential building GstNr .: 142 Schreyvogelgasse 6, Vienna |
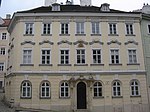
|
Rental house ObjektID : 40851 |
Schreyvogelgasse 8 Location KG: Inner City |
The late Baroque corner house with its façade bent several times dates from the third quarter of the 18th century. The base is rusticated and has a round arch portal between Ionic pilasters, which is crowned by a curved gable with vases and putti. The axes of the upper floor windows are drawn together by parapet fields. The windows on the first floor are roofed with curved gables, the window above the portal is crowned by a gilded house sign ( Eye of God ). |
ObjectID : 40851 Status : Notification Status of the BDA list: 2020-02-29 Name: Miethaus GstNr .: 141 Schreyvogelgasse 8, Vienna |

|
Rental house, so-called Dreimäderlhaus ObjektID : 30938 |
Schreyvogelgasse 10 KG location : Inner City |
According to Dehio, the late baroque gabled house in the forms of the Josephine plait style dates from the third quarter of the 18th century; other sources such as Felix Czeike give the year 1803. The structure of the facade of the main wing is emphasized vertically by pilaster strips and suspected windows with plait ornamentation that are drawn together by parapet fields. The basket arch portal has inclined pillars and a segmented gable with shells and vases. At the front there is a volute-framed, trapezoidal gable with a festoon decorated ox's eye and a painted medallion picture depicting the Holy Trinity . |
ObjectID : 30938 Status : Notification Status of the BDA list: 2020-02-29 Name: Rental house, so-called Dreimäderlhaus GstNr .: 140 Dreimäderlhaus |

|
Rental house ObjektID : 40853 since 2015 |
Schreyvogelgasse 12 Location KG: Inner City |
This small, neo-classical house has a cornice structure and window frames . |
ObjectID : 40853 Status : Notification Status of the BDA list: 2020-02-29 Name: Miethaus GstNr .: 139 Schreyvogelgasse 12, Vienna |
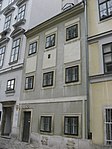
|
Rental house ObjektID : 50442 since 2015 |
Schreyvogelgasse 14 Location KG: Inner City |
This small, neo-classical dwelling has rudimentary panel decor. |
ObjectID : 50442 Status : Notification Status of the BDA list: 2020-02-29 Name: Miethaus GstNr .: 138 |
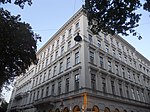
|
Rental house ObjektID : 22604 |
Schubertring 3 Location KG: Inner City |
This strictly historical corner house in the forms of the New Vienna Renaissance was built by Romano / Schwendenwein in 1862. It features additively arranged gable windows and a balcony with cartouche-bearing putti. |
ObjectID : 22604 Status : Notification Status of the BDA list: 2020-02-29 Name: Miethaus GstNr .: 1319 |

|
Rental house ObjektID : 22605 |
Schubertring 4 Location KG: Inner City |
This early historic corner house in the forms of the New Vienna Renaissance was built in 1863 by Johann Garben . The semi-columnar round bay window at the corner is striking. |
ObjectID : 22605 Status : Notification Status of the BDA list: 2020-02-29 Name: Miethaus GstNr .: 1336 Schubertring 4, Vienna |

|
Residential and commercial building ObjectID : 22599 |
Schubertring 6 Location KG: Inner City |
This early historic corner house in the forms of the New Vienna Renaissance was built by Heinrich von Förster and Hermann Wehrenpfennig in 1863/64 and has rich sculptural furnishings, especially on the central projectile but also on the corner bay, especially the caryatid-framed windows. |
ObjectID : 22599 Status : Notification Status of the BDA list: 2020-02-29 Name: Residential and commercial building GstNr .: 1332 Schubertring 6, Vienna |

|
Rental house, suction. Palais Ölzelt ObjectID : 22600 |
Schubertring 7 Location KG: Inner City |
This strictly historical corner house in the forms of the New Vienna Renaissance was built by Anton Ölzelt in 1865/66 . |
ObjectID : 22600 Status : Notification Status of the BDA list: 2020-02-29 Name: Rental house, suction. Palais Ölzelt GstNr .: 1323 |
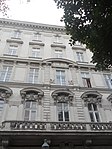
|
Residential and commercial building ObjectID : 9974 |
Schubertring 8 Location KG: Inner City |
This early historic house in the form of the New Vienna Renaissance was built in 1864/65 by Johann Romano and August Schwendenwein. The central axis is accentuated by aedicula and balcony, in the main floor windows with masks and cornucopias decorated. |
ObjectID : 9974 Status : Notification Status of the BDA list: 2020-02-29 Name: Residential and commercial building GstNr .: 1330 |

|
Christinenhof ObjectID : 22603 |
Schubertring 9–11 KG location : Inner City |
This free-standing early historical courtyard with sculpturally designed central projections (which has a caryatid portal, convex balconies, atlases on Hermen pilasters, female seated figures and a parapet with putti) and two grooved corner projections was built by Ludwig Zettl in 1863–1865 . |
ObjectID : 22603 Status : Notification Status of the BDA list: 2020-02-29 Name: Christinenhof GstNr .: 1308/1; 1308/2; 1308/3; 1308/4 Christinenhof, Schubertring, Vienna |

|
Hotel Grand Ferdinand, former office building of Veitscher Magnesit AG, former BM f. Inner ObjectID: 9975 |
Schubertring 10–12 Location KG: Inner City |
This reinforced concrete skeleton structure was built between 1952 and 1954 by Percy A. Faber with the assistance of Erich Boltenstern . |
ObjektID: 9975 Status: Notification Status of the BDA list: 2020-02-29 Name: Hotel Grand Ferdinand, former office building of Veitscher Magnesit AG, former BM f. Inner GstNr .: 1326; 1328 |

|
Bus shelter of the ring lines ObjectID : 22602 |
in front of Schubertring 14 Location KG: Inner City |
The reinforced concrete building with curved glazed walls was built in 1954. |
ObjectID : 22602 Status: § 2a Status of the BDA list: 2020-02-29 Name: Bus shelter of the ring lines GstNr .: 1858 Bus shelter Schubertring |

|
Residential and commercial building ObjectID : 22459 |
Schulerstraße 5 KG location : Inner City |
The early historic house, which is free-standing on three sides, was built by Leopold Mayr in 1843/44 . Above a plinth zone (if not changed later) rises a continuous rectangular grooved upper zone with an additional row of windows, whereby the windows on the Strobelgasse side on the corner axes are designed as double windows with Corinthian window pillars. Below the windows on the first floor there are parapet fields with putti medallions made of zinc. These merge into a continuous frieze, just like the upper floors are set apart from one another by cornices with ornamental friezes. The Café Diglas on the ground floor still has some original paneling from the 1920s. Note: Ident addresses Strobelgasse 2, Wollzeile 10 |
ObjectID : 22459 Status : Notification Status of the BDA list: 2020-02-29 Name: Residential and commercial building GstNr .: 811 Strobelgasse 2 |

|
To the green walnut tree , benefit house of the cathedral chapter ObjektID : 20536 |
Schulerstraße 6 KG location : Inner City |
This Renaissance bourgeois house with an irregular floor plan has a late medieval core. The facade is structured with local stones and cornices, the windows are stone-framed and have profiled sills. The rectangular portal with a grid in the skylight is crowned by a baroque cartouche of the coat of arms of Bishop Wilderich von Walderdorff . The groin vaulted foyer leads to a stone spiral staircase with a spindle. Note: Ident address Domgasse 3 |
ObjectID : 20536 Status: § 2a Status of the BDA list: 2020-02-29 Name: Zumgrün Nussbaum, Benefiziatshaus des Domkapitels GstNr .: 827 Schulerstraße 6 |

|
Mädlspergerhof with Henikstein Fountain ObjectID : 1771 |
Schulerstraße 7 KG location : Inner City |
The classicist house was built in 1801 by Ernest Koch . The windows of the facade are additively structured, below the bel étage there is a cordon cornice with a meander frieze. The fountain named after the first owner of the house (Adam Albert Edler von Henikstein) is framed in an arcade and contains a portrait bust of Henikstein, portrait relief medallions of Livia and Augustus and a metal mask spout. |
ObjectID: 1771 Status: Notification Status of the BDA list: 2020-02-29 Name: Mädlspergerhof with Heniksteinbrunnen GstNr .: 810 Mädlspergerhof |

|
To the King of Hungary, To the White Rose ObjectID: 1577 |
Schulerstraße 10 KG location : Inner City |
This former inn, which has been converted into a hotel, dates back to the core of the 16th century and was changed in the third quarter of the 17th century. On the ground floor it has been connected to Domgasse 5 since 1976. An upper zone with stone-framed double axes rises above a banded base zone. The chamfered round arch portal has a keystone. The rear facade in Domgasse has a wide bay window on a row of consoles. Note: Ident address Domgasse 7 |
ObjectID: 1577 Status: Notification Status of the BDA list: 2020-02-29 Name: To the King of Hungary, To the White Rose GstNr .: 829 Hotel König von Ungarn, Vienna |

|
Residential and commercial building ObjectID : 19044 |
Schulerstraße 12 KG location : Inner city |
The late historical rental house in neo-Gothic forms was built in 1902 by Emil von Förster . The facade has a wide gabled central bay, which rises on consoles with rib axes on double columns. The windows have rich neo-Gothic decor. The lattice door and the ceiling lights in the foyer and the porch doors in the stairwell are also in neo-Gothic shapes. |
ObjectID : 19044 Status : Notification Status of the BDA list: 2020-02-29 Name: Residential and commercial building GstNr .: 830 |

|
Residential and commercial building ObjectID: 18689 |
Schulerstraße 22 KG location : Inner City |
The late historical residential and commercial building in neo-baroque forms was built in 1896 by Arnold Lotz . The pilaster-structured upper zone has windows with cartouches and mask decoration in rows. The pillars in the stuccoed foyer are decorated with bandwork. |
ObjectID: 18689 Status: Notification Status of the BDA list: 2020-02-29 Name: Residential and commercial building GstNr .: 864 |

|
Former Palais Obizzi , Clock Museum ObjectID : 40856 |
Schoolyard 2 Location KG: Inner City |
The early baroque house, built a few years earlier, was extended and re-faced around 1690; adaptations were made in 1826 by Andreas Lechner . The house is free on three sides and has an irregular floor plan, as it follows the church at the courtyard towards the schoolyard . The façade has corner bands, window axes drawn together vertically by parquet and on the narrow side a gable in the form of a volute-framed segmental arch aedicula. The vault painting in the hallway dates from the end of the 18th century. The in-house watch museum was established in 1917. |
ObjectID : 40856 Status: § 2a Status of the BDA list: 2020-02-29 Name: Former Palais Obizzi, clock museum GstNr .: 357 Palais Obizzi |

|
Stadtpalais, Neuwallsches Haus ObjectID : 40857 |
Schoolyard 4 Location KG: Inner City |
The high baroque town house was built in 1728 and an attic floor was added in 1878. The window axes of the stone-built facade are vertically connected by parapets, the windows on the bel étage and on the second floor have pitched gable roofs with masks, palmettes and ribbon work. The portal is flanked by atlases on fluted stumps of columns, which support a curved balcony with an openwork stone parapet and a vase. Also noteworthy are the stucco work in the interior from the construction period. From 1989 to 2006 a doll and toy museum was housed in the house. |
ObjectID : 40857 Status : Notification Status of the BDA list: 2020-02-29 Name: Stadtpalais, Neuwallsches Haus, Toy Museum GstNr .: 356 Schulhof 4, Vienna |

|
Rental house, Madonnenhaus ObjektID : 40858 |
Schoolyard 6 Location KG: Inner City |
The high baroque town house dates from the second quarter of the 18th century. An upper zone rises above a grooved base zone, which is divided by cornice strips, parapets and window roofs that are differentiated on each floor. The layered portal has sloping Ionic pilasters and a bent gable. On the first floor there is a copy of a statue of the Madonna from the 15th century. |
ObjectID : 40858 Status : Notification Status of the BDA list: 2020-02-29 Name: Miethaus, Madonnenhaus GstNr .: 358 Madonnenhaus |

|
Palais Collalto ObjectID : 30217 |
Schoolyard 8 Location KG: Inner City |
Ident Adresse Am Hof 13. The building has grown over several centuries; previous buildings date back to the 14th century. The current state dates from the late 17th / early 18th century, in particular the main facade dates from around 1730. The last major change concerned the replacement of the stables with a classical extension to the church ( Franz Wipplinger 1804). The floor plan of the building is therefore very complicated, in particular the side facades are kinked or curved. The main facade is structured vertically by giant Corinthian pilasters that rise above grooved bases. In the middle there is a pilaster-framed basket arch portal, which is crowned by a remarkable wrought-iron balcony. |
ObjectID : 30217 Status : Notification Status of the BDA list: 2020-02-29 Name: Palais Collalto GstNr .: 362 Palais Collalto |
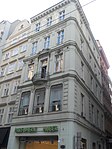
|
Residential and commercial building ObjectID : 96821 |
Shouldergasse 1 Location KG: Inner City |
Identity address Tuchlauben 25. The building was built in 1854 by Romano and Schwendenwein for the Livorno merchant and building contractor Pietro Cavaliere di Galvagni. Early modern building stock of the previous building was included in the construction, the cellar partly dates from the 16th century. The building is one of the earliest residential and commercial buildings in Vienna with the trend-setting formal-functional differentiation of business and residential areas: Above the two-story shop area, on the upper floor with its original structure, is the richly structured living area with aedicule and balcony. The foyer and the staircase have been preserved. |
ObjectID : 96821 Status : Notification Status of the BDA list: 2020-02-29 Name: Residential and commercial building GstNr .: 411 |

|
Sternhof, where JB Fischer von Erlach died, ObjectID : 40859 |
Shouldergasse 5 Location KG: Inner City |
The house was built in 1782 and named after the owner of the previous building, in which Johann Bernhard Fischer von Erlach died. The Josephine slab style house has a wide facade and a rounded corner. The base is banded and has arched openings, the upper floors are divided by cornices. Fischer's portrait medallion dates from 1908. |
ObjectID : 40859 Status : Notification Status of the BDA list: 2020-02-29 Name: Sternhof, house where JB Fischer von Erlach died, GstNr .: 407 Sternhof |

|
Monument to Prince Karl Philipp zu Schwarzenberg ObjectID : 20927 |
Schwarzenbergplatz Location KG: Inner City |
The equestrian statue of Karl Philipps zu Schwarzenberg was made in 1867 by Ernst Julius Hähnel . The bronze equestrian statue of the field marshal is located above a stepped pedestal and a monumental stone plinth with an expansive cornice. |
ObjectID : 20927 Status: § 2a Status of the BDA list: 2020-02-29 Name: Monument Prince Karl Philipp zu Schwarzenberg GstNr .: 1848/4 Prince Karl Philipp of Schwarzenberg monument, Vienna |

|
Former Palais Archduke Ludwig Viktor, Burgtheater-Casino ObjektID : 50416 |
Schwarzenbergplatz 1 Location KG: Inner City |
This palace is part of one of the most important square ensembles of strict historicism and was built by Heinrich von Ferstel in 1863–1869 . It is a freestanding corner building with a central projectile on three sides, the obtuse angle between Schubertring and Pestalozzigasse is smoothed out by a continuous round bay window, which became exemplary for later corner solutions. The facade is modeled on a Florentine palace and divided into three parts by cornices. The rusticated base zone is structured by Tuscan columns and arcades, the upper floor by arcades with blind balconies between Corinthian columns, which on the upper floor terminate in platforms for larger-than-life statues by Josef Gasser . |
ObjectID : 50416 Status: § 2a Status of the BDA list: 2020-02-29 Name: Former Palais Erzherzog Ludwig Viktor, Burgtheater-Casino GstNr .: 1300 Palais Erzherzog Ludwig Viktor |
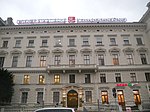
|
Wertheim residential building, former Hotel Majestic ObjektID : 50417 |
Schwarzenbergplatz 16 Location KG: Inner City |
The house is the recessed connecting part between Palais Wertheim and Palais Ofenheim . It was built by Heinrich von Ferstel in 1869–1870 and its shape is based on the Palais Wertheim. |
ObjectID : 50417 Status : Notification Status of the BDA list: 2020-02-29 Name: Wertheim residential building, formerly Hotel Majestic GstNr .: 1295; 1848/2 Wertheim residential building, Vienna |

|
Palais Wertheim ObjectID : 93007 |
Schwarzenbergplatz 17 KG location : Inner City |
The palace was built by Heinrich von Ferstel in 1864–1868 . It is part of one of the most important square ensembles of strict historicism in Vienna and its design is closely based on the palace of Archduke Ludwig Viktor opposite . |
ObjectID : 93007 Status : Notification Status of the BDA list: 2020-02-29 Name: Palais Wertheim GstNr .: 1293 Palais Wertheim |

|
Rental house ObjektID : 40860 |
Schwarzenbergstrasse 8 Location KG: Inner City |
The strictly historical corner house in the form of the New Vienna Renaissance was built in 1868 by Ferdinand Schlaf . The facade is rusticated, the house has a chamfered corner projections and a column portal. In the driveway there are pilasters, profiled arched fields with bust medallions and stuccoed penditif domes. |
ObjectID : 40860 Status : Notification Status of the BDA list: 2020-02-29 Name: Miethaus GstNr .: 1272/7 Schwarzenbergstraße 8 |

|
Swiss wing, Schweizerhof with Hofburg chapel, treasury ObjectID: 20113 |
Schweizerhof location KG: Inner City |
The Schweizerhoftrakt is the oldest part of the Hofburg and goes back to the medieval castle that was rebuilt in the 1550s. The original moat has been preserved towards the inner courtyard and the eastern part. The main accent on the facade is the Swiss Gate from the High Renaissance, the design of which is attributed to Pietro Ferrabosco . There are two magnificent Rustikaportale in black, red and gold with Tuscan pilasters that of a triglyphs - Metop Fries and the coat of arms of Ferdinand I. Emperor is crowned. The inner courtyard is simply structured with Tuscan Belend pillar markings. The Hofburg chapel dates from the 13th century, the choir was lengthened in the 15th century and is the only part visible from the outside. The treasury, where the imperial regalia and vestments are kept, is located in the northeast wing. |
ObjectID: 20113 Status: Notification Status of the BDA list: 2020-02-29 Name: Swiss wing , Schweizerhof with Hofburg chapel , treasury GstNr .: 1 Swiss wing |
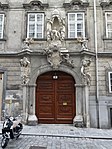
|
Rental house, To the Seven Swords ObjectID : 18434 |
Schwertgasse 3 Location KG: Inner City |
The core of the house dates from the second half of the 16th century and was largely changed at the beginning of the 18th century. It is a palace-like, broad baroque town house. The slightly bent facade is integrated into the town, the axes of different widths are drawn together by plaster frames, the gable roofs of the windows are richly decorated. On the side facade, the double axes with split gables are combined with bust medallions in the lintel fields. The basket arch portal on the main facade is flanked by sloping atlantic baths, on the straight roof there are putti and a heraldic cartouche, this merges into a canopy with a Pietà. The side portal is crowned by a heraldic cartouche with male figures. In the driveway with stucco vaults there is a baroque statue of St. Alexius. Groin vaults from the previous building and Roman quarry stone masonry can still be seen in the cellar. |
ObjektID : 18434 Status : Notification Status of the BDA list: 2020-02-29 Name: Rental house, To the seven swords GstNr .: 437 House to the seven swords |

|
Residential and commercial building ObjectID : 101598 |
Seilergasse 4 Location KG: Inner City |
The building adjoins the building on the corner of the Graben , the facade of which it continues. It was also built in 1875 by Ludwig Tischler . |
ObjectID : 101598 Status : Notification Status of the BDA list: 2020-02-29 Name: Residential and commercial building GstNr .: 1089 Seilergasse 4, Vienna |

|
Rental House ObjectID : 29353 |
Seilergasse 12 Location KG: Inner City |
The apartment building, which is free-standing on three sides, was built in 1847 by Eduard Kuschée and is a transition between late classicism and early historicism. The facade is rusticated and has a terracotta colored decor. The ground floor is structured by segmental arched openings, and in Spiegelgasse there is a late-historical shop portal. Note: Ident addresses Göttweihergasse 1, Spiegelgasse 11 |
ObjectID : 29353 Status : Notification Status of the BDA list: 2020-02-29 Name: Miethaus GstNr .: 1095 Göttweihergasse 1, Vienna |

|
Residential and commercial building, house with former portal Leschka ObjektID : 101599 |
Seilergasse 14 Location KG: Inner City |
The late historic residential and commercial building was built in 1897 by Donat Digiter based on a design by Alois Maria Wurm-Arnkreuz . It has two facades, the other is in Spiegelgasse . Above the business area and the rusticated mezzanine rises the stone square upper zone, the three central axes with a wrought iron balcony in the middle are flanked by two two-storey bay windows. The giant Corinthian pilasters on the facade turn into caryatid baths on the attic floor. On the triangular gable crowning the central axes there is a group of figures. The former men's salon Leschka was set up in 1923 by Adolf Loos . |
ObjectID : 101599 Status : Notification Status of the BDA list: 2020-02-29 Name: Residential and commercial building, house with former portal Leschka GstNr .: 1097/1 Seilergasse 14, Vienna |

|
Coburgbastei and residential building ObjektID : 50369 |
Seilerststätte 1 KG location : Inner City |
The house is part of the Palais Coburg and was built in 1849 by Franz Neumann the Elder in 1849 as an extension of it, but with a separate facade. It is only three axes wide towards Liebengergasse and has a triangular gable on the attic floor. The one-storey porch dates from 1880 by Franz Neumann the Younger and merges into the remains of the Braunbastei. |
ObjectID : 50369 Status : Notification Status of the BDA list: 2020-02-29 Name: Coburgbastei and residential building GstNr .: 901/2 Seilerstätte 1 |

|
Palais Coburg ObjectID : 40862 |
Seilerststätte 3, 3b, c, e KG location : Inner City |
This important late classical palace with early historical interior was built from 1839 to 1845 according to plans by Karl Schleps and Adolf Korompay . Inside, it is connected to the Seilerstätte 1 annex . It has a broad street facade with three arched portals and a central projectile with giant pilasters. The striking garden facade, visible from the Ringstrasse, has two loggias lying one above the other with Doric and Corinthian columns in the middle. The attic zone above was redesigned by Franz Neumann and Leopold Mayer in the course of the razing of the bastion in 1864. |
ObjectID : 40862 Status : Notification Status of the BDA list: 2020-02-29 Name: Palais Coburg GstNr .: 901/1 Palais Coburg |

|
Theater, Etablissement Ronacher ObjectID : 40863 |
Seilerststätte 9 KG location : Inner City |
The theater building, which is free-standing on three sides, has a corner house angled and a cylindrical corner structure was built in 1871/72 by Ferdinand Fellner the Elder . Ä. Built as a Viennese city theater and after a fire in 1887/88 it was converted into a variety theater by Fellner & Helmer . Conversions and adaptations were also carried out in later decades, the last one being an addition, which was carried out by Günther Domenig in 2008. |
ObjectID : 40863 Status : Notification Status of the BDA list: 2020-02-29 Name: Theater, Etablissement Ronacher GstNr .: 977/1 Etablissement Ronacher |

|
Palais Kaiserstein ObjectID : 78769 |
Seilerststätte 14 Location KG: Inner City |
The original Renaissance building was rebuilt by Leopold Mayr in the 1660s, around 1700 and most recently in 1839 . The facade is late classicist with two beveled corners (instead of a former tower). The base is rusticated, the upper zone is smooth with windows in a row and a tooth-cut frieze on the attic floor. The segment arch portal has an original wooden gate, above which there is a coat of arms with plait decoration. Inside is probably the oldest four-pillar staircase in Vienna (from the years 1664–1668). Note: Identity address Weihburggasse 22 |
ObjectID : 78769 Status : Notification Status of the BDA list: 2020-02-29 Name: Palais Kaiserstein GstNr .: 976 Palais Kaiserstein |

|
Residential and commercial building, residence house ObjectID: 27710 |
Seilerststätte 16 KG location : Inner City |
The residence club building was built in 1896 by Ferdinand Fellner and Hermann Helmer . It is a representative neo-baroque corner house with rich neo-baroque ornamentation. The bay windows are held by caryatid baths, the rounded corner is accentuated by three-quarter double colossal columns or pilasters and lattice balconies. The rich neo-baroque interior, especially the staircase with a mythological ceiling painting, is still preserved. |
ObjectID: 27710 Status: Notification Status of the BDA list: 2020-02-29 Name: Residential and commercial building, Residenz-Haus GstNr .: 975 Residenzhof, Seilerstätte 16 |

|
Residential and commercial building, Schlosserhof ObjektID: 27712 |
Seilerststätte 22 KG location : Inner City |
The building was first mentioned in a document in 1471, the current house was built in 1714–1723 under the direction of Donato Felice d'Allio and rebuilt and adapted several times in the 18th and early 20th centuries. It is a three-sided building around a rectangular courtyard with a simple facade redesigned around 1910, in which baroque, neoclassical and elements based on the Wiener Werkstätte were combined. The wide temple front with segmented arched gable above a segmented arched portal, which is crowned by a baroque double-headed eagle with trophies in a baroque window frame, is particularly striking. |
ObjectID: 27712 Status: Notification Status of the BDA list: 2020-02-29 Name: Residential and commercial building, Schlosserhof GstNr .: 982 |

|
Former Dicasterial Building Directorate, former Austrian State Printing Office ObjectID: 9511 |
Seilerststätte 24 KG location : Inner City |
The arial building was built in 1905/06 by Moritz von Decastello . It has a rounded corner and an accentuated middle section with an implied bay window with a round arched gable and lateral pylons with globes. The former business portal of the state printing house dates from 1908 by Josef Hoffmann |
ObjectID: 9511 Status : Notification Status of the BDA list: 2020-02-29 Name: Former Dicasterial Building Directorate , former Austrian State Printing House GstNr .: 979 |

|
Bürgerhaus, To the Black Cat ObjectID : 27722 |
Seilerststätte 28 KG location : Inner City |
The town house was mentioned in a document in 1437, the current building dates from 1715. The ground floor is banded, on the upper floors the windows arranged in addition are vertically connected by parapets. The basket arch portal with web framing is located under a bent gable, in the wedge there is a shell and pilgrim staff emblem. The interiors are vaulted with stab cap, crossbones and cruciate ligaments. |
ObjectID : 27722 Status: § 2a Status of the BDA list: 2020-02-29 Name: Bürgerhaus, Zur schwarzen Katzen GstNr .: 1011 Zur schwarzen Katzen , Vienna |
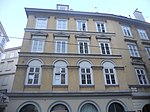
|
Rental house, To the black brush ObjektID : 66130 |
Seitenstettengasse 1 Location KG: Inner City |
The late classicist house was built by Josef Klee in 1828 . The facade has additional arched structures and rows of windows with triangular and straight roofs. |
ObjectID : 66130 Status: § 2a Status of the BDA list: 2020-02-29 Name: Miethaus, Zur schwarzen Bürste GstNr .: 508/1; 508/2 |

|
Kornhäuselturm with rental house ObjektID : 40864 |
Seitenstettengasse 2 Location KG: Inner City |
The Kornhäuselturm, named after its architect , was the tallest secular tower in Vienna when it was built between 1825 and 1827. It was originally enclosed on all sides by houses, as can be seen from the corbels on the lower floors. The facade is simple with irregularly arranged, slotted windows on the east side. The house on Seitenstettengasse was built together with the tower. The facade has a grooved base with reliefs in the manner of Josef Klieber as well as additional window structuring on the upper floors. |
ObjectID : 40864 Status: § 2a Status of the BDA list: 2020-02-29 Name: Kornhäuselturm with tenement house GstNr .: 509; 517/1 Kornhäuselturm |

|
Rental house ObjektID : 40835 |
Seitenstettengasse 3 Location KG: Inner City |
The late classicist house was built in 1828 by Philipp Högel and Josef Klee . It has a grooved base and an additional window structure, there is a passage to Ruprechtsplatz. |
ObjectID : 40835 Status: § 2a Status of the BDA list: 2020-02-29 Name: Miethaus GstNr .: 507/1; 507/2; 1480 Seitenstettengasse 3, Vienna |

|
Synagogue ( Vienna City Temple ) and House of the Jewish Community ObjectID : 40865 |
Seitenstettengasse 4 Location KG: Inner City |
The late Classicist house including the temple was built by Joseph Kornhäusel in 1823–1826 . The house has a grooved base with additional round arches, rosette medallions and wreath reliefs in the slightly protruding side elevations, on the side there is a rectangular portal with Hebrew inscription. Above the base there is a meander frieze as a cordon cornice, the windows on the upper floors are arranged additively and have lunettes with ornamental relief on the upper floors. The temple in the courtyard is a domed oval central building. Inside, the oval room is divided by a set of Ionic pillars and has two gallery galleries, both of which still have their original railing. |
ObjektID : 40865 Status: § 2a Status of the BDA list: 2020-02-29 Name: Synagogue (Vienna City Temple) and House of the Israelite Religious Community GstNr .: 510; 511/1 City Temple |
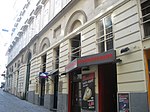
|
Seitenstettenhof ObjectID : 40821 |
Seitenstettengasse 5 Location KG: Inner City |
This late classicism corner house, which was remarkably large for its time, was built by Joseph Kornhäusel from 1825 as a tenement house for the Seitenstetten Abbey . In the grooved base there are decorative reliefs in semicircular lunettes, over which there is an additional window structure. Next to the arched portal with volute wedge stone there are reliefs of the coat of arms of the monastery and his abbot Columban Zehetner. There are numerous local fixtures in this house, which make up an important part of the " Bermuda Triangle ". |
ObjectID : 40821 Status: § 2a Status of the BDA list: 2020-02-29 Name: Seitenstettenhof GstNr .: 506 Seitenstettenhof |

|
Business premises ObjectID : 101413 |
Seitzergasse location KG: Inner City |
The three ground floor sales huts date from the end of the 18th / beginning of the 19th century. |
ObjectID : 101413 Status: § 2a Status of the BDA list: 2020-02-29 Name: Business premises GstNr .: 365; 366; 369; 370; 1611/2 sales huts , church am Hof |

|
Bank and residential building ObjectID : 110933 |
Seitzergasse 2–4 KG location : Inner City |
The neoclassical building was built in 1922 by Adolf Oberländer , the business zone in the base was changed in 1986 in a post-modern sense. Giant pilasters and false balustrades in parapet fields rise above bay windows and fluted pilaster strips in the Upper Zone. |
ObjectID : 110933 Status : Notification Status of the BDA list: 2020-02-29 Name: Bank and residential building GstNr .: 386 Seitzergasse 2-4 |
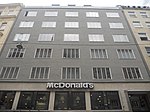
|
Residential and commercial building, formerly Soffer building ObjectID : 21750 since 2015 |
Singerstraße 4 KG location : Inner city |
The house with a simple facade structure in the style of New Objectivity was built in 1936/37 by Karl Hofmann and Felix Augenfeld . |
ObjectID : 21750 Status : Notification Status of the BDA list: 2020-02-29 Name: Residential and commercial building, formerly Soffer House GstNr .: 930 |

|
Teutonic Order House with Teutonic Order Church St. Elisabeth ObjectID: 20088 |
Singerstraße 7 KG location : Inner city |
The Teutonic Order House was built by Carlo Canevale in 1667 and expanded and increased several times until 1785. The facade facing Singerstraße is broad, the Gothic facade of the Teutonic Order Church is integrated. The facade facing Blutgasse and Stephansplatz is early baroque and simpler, partly with panel decoration. It has two courtyards. The one in the east is elongated with cornices, irregular window axes and some buttress arches . The cast iron construction with a tarpaulin roof for the garden restaurant dates from around 1900. The western courtyard is elongated with pawlatschen that were glazed in the 19th century. The church dates from the 13th century, after 1326 either a renovation or a new building took place. When the house was built, it was integrated into the same and in the process partially rebuilt and newly equipped. This is considered the most important example of an adaptation of Gothic architecture to a baroque building. |
ObjectID: 20088 Status: § 2a Status of the BDA list: 2020-02-29 Name: Teutonic Order House with Teutonic Order Church hl. Elisabeth GstNr .: 824 Deutschordenshaus, Vienna |

|
Bürgerhaus, Großer Fähnrichshof ObjectID : 20731 |
Singerstraße 11, 11a, b, c Location KG: Inner City |
The Fähnrichshof consists of two town houses from the first quarter of the 16th century, accessible through a common entrance. House no. 11 is integrated into the town and has a two-storey wide bay window on consoles and a stone arched portal. No. 11a has an upper zone with drilled stone window frames and plastering fields that were added in the 18th century above a square-grooved base zone. What the houses have in common is the arched shoulder portal with angled gable roof. The facades to the common courtyard are simple, the exit to the barrel-vaulted cellar is designed as a grooved arched portal. |
ObjectID : 20731 Status : Notification Status of the BDA list: 2020-02-29 Name: Bürgerhaus, Großer Fähnrichshof GstNr .: 849; 850; 845; 844; 847 Large Ensign Court |
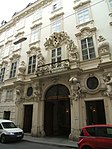
|
Palais Neupauer-Breuner ObjectID : 10447 |
Singerstraße 16 KG location : Inner City |
The baroque city palace with richly decorated facade was built in 1715/16 by an unknown master builder. The facade has a wide central projectile with rounded corners. The upper floors are divided in the side axes by banded pilaster strips, the windows have bent gables and richly decorated frames, above the windows in the central axes there are antique medallions, the window above the portal is crowned by a coat of arms held by putti. The arched portal is equipped with a remarkably rich sculptural decoration - layered herms, the two groups Hercules and Antaeus as well as Aeneas and Anchises , plus vases with putti as a crown. The wrought-iron balcony between the groups of sculptures is partially gilded. |
ObjectID : 10447 Status : Notification Status of the BDA list: 2020-02-29 Name: Palais Neupauer-Breuner GstNr .: 921 Palais Neupauer-Breuner |

|
Former Stadtbanca building, former Palais Rottal ObjektID : 21465 |
Singerstraße 17, 19 KG location : Inner city |
The City Banco Building has a complicated construction history. It was built in 1750–1754, partly using the original Palais Rottal, according to plans by Franz Anton Pilgram . In 1757 the neighboring Billiotsche Stiftungshaus , which was redesigned by Anton Ospel in 1733, was included, and small modifications took place in the middle and end of the 19th century. The broad, late Baroque main facade has a multiple tiered flat risalit in which the banded aedicula portals with blown gables and crowning allegorical seated figures are located. The rear facade is late historical. |
ObjectID : 21465 Status: § 2a Status of the BDA list: 2020-02-29 Name: Former. Stadtbanca building, formerly Palais Rottal GstNr .: 853 Palais Rottal |

|
Bürgerhaus ObjektID : 19562 |
Singerstraße 18 KG location : Inner City |
The late medieval / early modern town house was rebuilt in 1714 by Andrea Simone Carove . It is a narrow house with banded corner pilasters in the base zone and framing giant pilasters in the main zone. The window axes, the rich framing of which varies according to floor, are vertically connected by plastered areas. The windows on the piano nobile are suspected of having an inclined gable on volute brackets with shell decoration. The pillar-framed basket arch portal leads into a driveway with beveled groin vaults between double straps on pilasters. |
ObjectID : 19562 Status : Notification Status of the BDA list: 2020-02-29 Name: Bürgerhaus GstNr .: 917 Singerstraße 18, Vienna |

|
Bürgerhaus ObjektID : 18333 |
Singerstraße 20 KG location : Inner city |
The house was built around 1600, changed in the 18th century and an additional floor was added in 1818. The facade is divided into local stone and cornice, the suspected windows have profiled stone sills. Above the arched portal with the coat of arms keystone is a baroque medallion with rich aedicular framing and floating putti. |
ObjectID : 18333 Status : Notification Status of the BDA list: 2020-02-29 Name: Bürgerhaus GstNr .: 916 Singerstraße 20, Vienna |

|
Khlesl-Haus, Alter Dompropsthof ObjectID: 22763 |
Singerstraße 22 KG location : Inner City |
This house, which is essentially late medieval and early modern, was rebuilt in 1609 under Melchior Khlesl to become the Dompropsthof. In the 18th and early 19th century. several modifications were made. Facing Singerstrasse, the house has a simple facade structure with plastering, profiled cornices, windows at irregular intervals and a fragment of a wall painting between the second and third floors. Above the arched portal there is a portrait medallion in a cartouche with plait decoration. The rear facade to Franziskanerplatz corresponds roughly to that in Singerstrasse, but has a noticeably large fireplace. In the courtyard there is a drilled shoulder arch portal with a straight end and a building inscription referring to Khlesl. |
ObjectID: 22763 Status: § 2a Status of the BDA list: 2020-02-29 Name: Khlesl-Haus, Alter Dompropsthof GstNr .: 915 Singerstraße 22, Vienna |
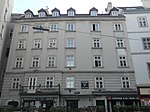
|
Rental house, guest house, To the 3 hoes ObjectID : 17475 |
Singerstraße 28 KG location : Inner city |
The building was built around 1800 as a combination of two late medieval houses. It has a simple facade with an irregular axis sequence. On the left, two axes with a classicist lattice balcony emerge like a risalit. The grooved base zone is separated from the upper zone by a cordon cornice, in which the window axes are drawn together vertically. Below the left axis is the shoulder arch portal, which leads to a spiral staircase with a square vault. |
ObjectID : 17475 Status : Notification Status of the BDA list: 2020-02-29 Name: Rental house, guest house, Zu den 3 Hacken GstNr .: 910 Zu den 3 Hacken, Singerstraße 28, Vienna |

|
Rental House ObjectID : 20157 since 2020 |
Singerstraße 30 KG location : Inner city |
This house, which stands free on three sides, was built in 1937 in the New Objectivity style. The concave facade and the convex balcony are remarkable. The figure of Maria Immaculata on a niche above the entrance dates from the 2nd quarter of the 18th century. |
ObjectID : 20157 Status : Notification Status of the BDA list: 2020-02-29 Name: Miethaus GstNr .: 908; 1708 |
literature
- Bundesdenkmalamt (Ed.): Dehio-Handbuch Wien. I. District - Innere Stadt Verlag Berger, Horn 2003 ISBN 3-85028-366-6
Web links
Commons : Listed objects in Vienna / Inner City - collection of images, videos and audio files
Individual evidence
- ↑ a b Vienna - immovable and archaeological monuments under monument protection. (PDF), ( CSV ). Federal Monuments Office , as of February 18, 2020.
- ↑ Municipal housing at Salvatorgasse 10, Innere Stadt in the digital cultural property register of the City of Vienna (PDF file)
- ^ Friedrich Paul. In: Architects Lexicon Vienna 1770–1945. Published by the Architekturzentrum Wien . Vienna 2007. Retrieved on February 18, 2016
- ^ Wilhelm Fraenkel. In: Architects Lexicon Vienna 1770–1945. Published by the Architekturzentrum Wien . Vienna 2007. Retrieved September 10, 2013.
- ↑ § 2a Monument Protection Act in the legal information system of the Republic of Austria .