List of listed objects in Vienna / Inner City / Sun – Z
The list of listed objects in Vienna / Inner City contains the 791 listed , immovable objects in Vienna's 1st district, Inner City .
Monuments
| photo | monument | Location | description | Metadata |
|---|---|---|---|---|

|
So-called. Hildebrandt House / Elloisches House ObjectID : 40877 |
Sonnenfelsgasse 3 Location KG: Inner City |
The townhouse, which is essentially Gothic, has a Baroque facade from 1717. The facade is divided by giant pilasters on consoles above Hermes pilasters, the window frames with gable roofs are richly decorated. The volute gable on the first floor has a statue of the Madonna. The entrance with Gothic barrel vault leads into an inner courtyard with three-storey pawlatschen . The wine cellar ( Twelve Apostle Cellars ) is two-story and barrel vaulted. |
ObjectID : 40877 Status : Notification Status of the BDA list: 2020-02-29 Name: Sog. Hildebrandt-Haus / Elloisches Haus GstNr .: 717 Haus Sonnenfelsgasse 3, Vienna |

|
Bürgerhaus, Zur kleine Weintraube ObjektID : 40881 |
Sonnenfelsgasse 5 Location KG: Inner City |
The house dates from before 1550 and was rebuilt and extended several times, most recently in 1823. The façade is integrated into the building with double axes on the sides and frame fields with classicist decor between the first and second floors. The door of the simple classical portal dates from 1782. The foyer is barrel vaulted. |
ObjectID : 40881 Status : Notification Status of the BDA list: 2020-02-29 Name: Bürgerhaus, Zur kleine Weintraube GstNr .: 718 |

|
Bürgerhaus, To the six molds ObjectID : 40878 |
Sonnenfelsgasse 11 Location KG: Inner City |
The palais-like baroque town house was built in the first quarter of the 18th century. It has a flat central projectile framed by pilaster strips and windows arranged in an additive manner with ornamental cartouches and tendrils. The basket arch portal is crowned by a curved baluster balcony. The ground floor rooms are groin vaulted with tendril stucco, on the first floor there is a mirror vault with stucco frame and medallions from the 19th century. |
ObjectID : 40878 Status : Notification Status of the BDA list: 2020-02-29 Name: Bürgerhaus, Zu den six Schimmeln GstNr .: 721 Sonnenfelsgasse 11, Vienna |

|
Bürgerhaus, Zum Braunen Hirschen ObjectID : 50312 |
Sonnenfelsgasse 13 Location KG: Inner City |
The late baroque house dates from the third quarter of the 18th century and was changed in 1817. The facade is simple, the triangular gables of the Renster rest on volute consoles. The basket arch portal has an original wooden door with fittings from the 18th and 19th centuries. |
ObjectID : 50312 Status : Notification Status of the BDA list: 2020-02-29 Name: Bürgerhaus, Zum Braunen Hirschen GstNr .: 722 |

|
Bürgerhaus ObjektID : 40836 |
Sonnenfelsgasse 15 Location KG: Inner City |
A building has been mentioned in a document since 1411, the current house was built around 1635 and an additional storey was added in 1808. For a long time there was a printing house on the ground floor, where the Wiener Blättl was published. A notable element is the Renaissance portal with a lion mask in the end stone with an implied triangular gable and a pine cone with flanking volutes above the straight roof. The portal is a remnant of the previous house and dates back to between 1570 and 1580. |
ObjectID : 40836 Status: § 2a Status of the BDA list: 2020-02-29 Name: Bürgerhaus GstNr .: 723 Sonnenfelsgasse 15, Vienna |

|
Bürgerhaus ObjektID : 40879 |
Sonnenfelsgasse 17 Location KG: Inner City |
The late Renaissance town house was built at the end of the 16th century. The facade is integrated into the local stone with horizontal plaster strips. Above the arched portal there is an oriel integrated into the town with a partially preserved heraldic cartouche. The entrance is groin vaulted, on the ground floor there are lancet barrels and groin vaults. |
ObjectID : 40879 Status : Notification Status of the BDA list: 2020-02-29 Name: Bürgerhaus GstNr .: 729 Sonnenfelsgasse 17, Vienna |

|
Rental house ObjektID : 40883 |
Spiegelgasse 3 Location KG: Inner City |
The late historic residential and commercial building in the forms of the New Vienna Renaissance was built by Carl Schumann in 1886 . The original office equipment from 1911 by Emil Hoppe , Otto Schönthal and Marcel Kammerer has been preserved . |
ObjectID : 40883 Status : Notification Status of the BDA list: 2020-02-29 Name: Miethaus GstNr .: 1090/1 Spiegelgasse 3, Vienna |

|
Former Szechenyi Palace ObjectID : 50546 |
Spiegelgasse 6 Location KG: Inner City |
The late historical palace in neo-baroque forms was built by Viktor Siedek in 1896/97 . The facade above the business zone is divided into three parts, giant pilaster strips with stuccoed shafts rise above layered Ionic pilasters, and pilaster strips on the attic floor that lead into the volute consoles of the cornice. On the first floor, the windows alternate with angled and arched gable roofs with cartridges. The curved portal is flanked by a protruding round arch and Ionic half-columns, which separate the side pedestrian doors from the main portal, the gable ends in volutes with putti, which end in a three-storey bay window crowned with a lattice balcony. |
ObjectID : 50546 Status : Notification Status of the BDA list: 2020-02-29 Name: Former Szechenyi Palace, GstNr .: 1121 Szechenyi Palace |

|
Göttweigerhof ObjectID : 40885 |
Spiegelgasse 9 Location KG: Inner City |
This late classical building was built by Joseph Kornhäusel in 1820–1830 . The corner is bevelled, the base is banded and has bezel windows set with wedge stones. Above that, the window structure is purely additive with window roofs that are differentiated by storey. A memorial plaque commemorates Franz Schubert , who briefly lived in the previous house. The monastery cellar with square vaults has an original wooden portal. |
ObjectID : 40885 Status: § 2a Status of the BDA list: 2020-02-29 Name: Göttweigerhof GstNr .: 1094 Göttweigerhof |

|
Residential and commercial building ObjectID : 96336 |
Spiegelgasse 10 Location KG: Inner City |
The late historic residential and commercial building was built in 1895. Above the business area, from which the original wooden paneling has been preserved, the facade is structured with grooved pilaster strips, which merge into a stitch cap barrel cornice with rich decor on the attic floor. A balcony with a wrought iron railing extends over all axes. |
ObjectID : 96336 Status : Notification Status of the BDA list: 2020-02-29 Name: Residential and commercial building GstNr .: 1118/2 |

|
Residential and commercial building and the business portal of the former men's fashion store PC Leschka ObjektID : 83970 |
Spiegelgasse 13 Location KG: Inner City |
The late historic residential and commercial building was built in 1897 by Donat Digiter based on a design by Alois Maria Wurm-Arnkreuz . It has two facades, the other is on Seilergasse . Above the business area and the rusticated mezzanine rises the stone square upper zone, the three central axes with a wrought iron balcony in the middle are flanked by two two-storey bay windows. The giant Corinthian pilasters on the facade turn into caryatid baths on the attic floor. The central axes are crowned by a triangular gable. The former men's salon Leschka was set up in 1923 by Adolf Loos . |
ObjektID : 83970 Status : Notification Status of the BDA list: 2020-02-29 Name: Residential and commercial building and the business portal of the former men's fashion store PC Leschka GstNr .: 1097/2 Seilergasse 14, Vienna |

|
Residential and commercial building ObjectID : 50553 |
Spiegelgasse 21 Location KG: Inner City |
the house was built in 1900/01 by Georg Demski . The facade is rhythmically structured by pilaster strips, bay windows and flat risalits. Franz Grillparzer lived in the previous house , two portrait medallions in the foyer (by Hans Bitterlich ) remind of this. |
ObjectID : 50553 Status: § 2a Status of the BDA list: 2020-02-29 Name: Residential and commercial building GstNr .: 1113/1 |

|
Rental house ObjektID : 40887 |
Spiegelgasse 23 Location KG: Inner City |
The Josephine apartment building with panel decoration was built in 1786 by Adalbert Hild in place of a wing of the Capuchin monastery. The arched portal has plait decor. The entrance has a basket arch barrel and leads to two spiral staircases with original handrails. |
ObjectID : 40887 Status : Notification Status of the BDA list: 2020-02-29 Name: Miethaus GstNr .: 1112 |
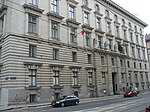
|
Embassy of Colombia ObjectID : 40888 |
Stadiongasse 6–8 Location KG: Inner City |
The house was built in 1882/83 and is an early work by Otto Wagner . It is clearly structured with a two-tier banded base and an upper zone with additively arranged aedicule windows. The banded pilaster strip portal shows allegories (architecture, theater, agriculture, trade) in the form of putti at the level of the balcony. |
ObjectID : 40888 Status : Notification Status of the BDA list: 2020-02-29 Name: Embassy of Colombia GstNr .: 1528/1; 1528/4 House Stadiongasse 6-8 |

|
Rental house with town hall pharmacy ObjectID : 40889 |
Stadiongasse 10 Location KG: Inner City |
The house is an early work by Otto Wagner . It was built in 1880 and added by Carl Kronfuß in 1931/32 . Above a banded base zone, additively lined up, suspected windows and a console balcony rise. The town hall pharmacy still has its original furnishings. |
ObjectID : 40889 Status : Notification Status of the BDA list: 2020-02-29 Name: Rental house with town hall pharmacy GstNr .: 1526/1 Stadiongasse 10, Vienna |

|
Bräuner-Hof ObjectID : 90374 |
Stallburggasse 2 Location KG: Inner City |
The secessionist residential and commercial building was built by Arnold Heymann in 1910/11 . It has a shallow risalit and rounded corners. Above the metal-clad business zone, the upper zone is structured by a plastered facade with pilaster strips and parapet fields, while the parapets in the central projections are decorated with reliefs. The corner balconies are round. The foyer is clad with marble slabs and has pilaster strips with putto reliefs. The Bräunerhof café is located on the ground floor . |
ObjectID : 90374 Status : Notification Status of the BDA list: 2020-02-29 Name: Bräuner-Hof GstNr .: 1136 Bräunerhof |
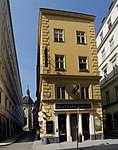
|
Rental house, business facility , Zum Mohren, Pharmacy Zum white Storchen ObjectID : 50522 since 2019 |
Steindlgasse 2 Location KG: Inner City |
The building, freestanding on three sides, with a narrow main and long side facades, dates from the second half of the 17th century and was given a strictly historical facade in 1871. The pharmacy, which is still originally furnished, also dates from 1871. At a protruding corner facing Kleeblattgasse is a tondo with a Madonna relief from the 17th century. The pharmacy's cellar dates from the 16th century and is two-story with mighty barrel vaults one above the other. Note: Ident addresses Kleeblattgasse 1, Tuchlauben 9 |
ObjectID : 50522 Status : Notification Status of the BDA list: 2020-02-29 Name: Rental house, business facility , Zum Mohren, Pharmacy Zum white Storchen GstNr .: 388 Tuchlauben 9 |

|
Gasthaus, Gösser Beer Clinic, To the Golden Dragon ObjectID : 50523 |
Steindlgasse 4 Location KG: Inner City |
The house was built in the third quarter of the 16th century and later rebuilt several times, most recently in the 1920s after the Gösser beer clinic moved in . Above the banded base zone with a round arched portal rises a bel étage with suspected windows, the lintel areas of which have shell decor, and the parapet areas on the upper floors are also decorated. Above the portal there is a statue of the Madonna in a canopy-crowned round niche, the wrought-iron lantern holders date from the 17th century. |
ObjektID : 50523 Status : Notification Status of the BDA list: 2020-02-29 Name: Gasthaus, Gösser Bierklinik, Zum golden Drachen GstNr .: 389 Gösser Bierklinik |

|
Rental house and parsonage, Zur Goldenen Schlange, former Stanislaus Kostka - residential building with chapel Object ID: 40890 |
Steindlgasse 6 Location KG: Inner City |
The house was built in the middle of the 16th century, Stanislaus Kostka's apartment was furnished as a chapel in 1583 and furnished in baroque style in 1742. In 1757 the building was extended and the facade redesigned. Above a banded base zone with a basket arch portal rises the upper zone with corner bands and suspected windows, which are simply decorated in the lintel areas. In the Kurrentgasse, the chapel is indicated through a barred window with a blown triangular gable on volute consoles with angel figures and cartouche. The chapel is a hall room vaulted by a segmented arch barrel with rich stucco and stucco marble paneling. Note: Ident address Kurrentgasse 2 |
ObjectID : 40890 Status : Notification Status of the BDA list: 2020-02-29 Name: Rental house and rectory, Zur Goldenen Schlange, former Stanislaus Kostka - residential building with chapel GstNr .: 390 Steindlgasse 6, Vienna |
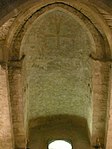
|
Former Virgilkapelle, Magdalenenkapelle ObjectID : 66324 |
Stephansplatz Location KG: Inner City |
The Virgil Chapel , an underground crypt next to St. Stephen's Cathedral in Vienna , is a rectangular crypt (about 6 m × 10 m) with six niches. Today it is about 12 m below the level of Stephansplatz . |
ObjectID : 66324 Status: § 2a Status of the BDA list: 2020-02-29 Name: Former Virgilkapelle, Magdalenenkapelle GstNr .: 1711 Vergilius Chapel |

|
Stephansdom , Cathedral and Metropolitan Church of St. Stephan ObjectID : 50321 |
Stephansplatz 1 Location KG: Inner City |
St. Stephen's Cathedral (actually St. Stephen's Cathedral in Vienna ) at Vienna Stephansplatz since 1365 cathedral (seat of the cathedral chapter), since 1469/1479 cathedral ( bishopric ) and since 1723 Metropolitan Church of the Archbishop of Vienna. The cathedral in its current form was built between the middle of the 12th and the beginning of the 16th century. The older parts around the main portal ( giant gate ) are Romanesque, while the nave and towers were built in the Gothic style. Construction was abandoned around 1520, so the north tower is unfinished. |
ObjektID : 50321 Status: § 2a Status of the BDA list: 2020-02-29 Name: St. Stephen's Cathedral, St. Stephan Cathedral and Metropolitan Church, GstNr .: 817; 818 St. Stephen's Cathedral, Vienna |

|
Archbishop's Churhaus and Chapel ObjectID : 40891 |
Stephansplatz 3, 3a Location KG: Inner City |
This free-standing palace was built on an irregular plot of land between 1738 and 1740 by Daniel Christoph Dietrich and Johann Gottfried Pock . The seminary formerly located in it was founded in 1758. In 1806 the building was extended. Towards Stephansplatz it has a central projectile and flat corner projections, in the tracts in between there are remarkably designed shoulder arch portals, each crowned by two female seated figures, which symbolize the theological virtues. |
ObjectID : 40891 Status: § 2a Status of the BDA list: 2020-02-29 Name: Archbishop's Churhaus including chapel GstNr .: 823 Archbishop's Churhaus, Vienna |

|
Canon Court ObjectID: 1592 |
Stephansplatz 5–5a KG location : Inner City |
The building was built by Leopold Mayr in 1837–1842 . It is a three-sided detached through-house facing Domgasse with two inner courtyards. |
ObjectID: 1592 Status: § 2a Status of the BDA list: 2020-02-29 Name: Domherrenhof GstNr .: 825 Domherrenhof, Vienna |

|
Zwettlerhof, Großer Zwettlhof, Cathedral and Diocesan Museum / Mission Bookshop ObjectID : 20245 |
Stephansplatz 6 Location KG: Inner City |
This through-house to Wollzeile was built by Leopold Mayr in 1842–1844 and is a transitional work from late classicism to early historicism. The upper zone rises above a banded ground floor with arched windows with additively structured windows with straight roofing. |
ObjectID : 20245 Status: § 2a Status of the BDA list: 2020-02-29 Name: Zwettlerhof, Großer Zwettlhof, Cathedral and Diocesan Museum / Mission bookstore GstNr .: 815 Großer Zwettlhof |

|
Haashaus ObjektID : 90022 since 2013 |
Stephansplatz 12 Location KG: Inner City |
The Haas-Haus is the third house with this name at this point and dates from 1990 by Hans Hollein . The house has a rounded facade with a tower-like corner, it is designed in contrasts with marble, steel and glass. Note: Ident address Stock-im-Eisen-Platz 4 |
ObjectID : 90022 Status : Notification Status of the BDA list: 2020-02-29 Name: Haashaus GstNr .: 592 Haas-Haus |

|
Residential and commercial building To the seven stars ObjectID : 76472 |
Sterngasse 2 Location KG: Inner City |
The house name was mentioned in documents as early as 1473. The current house was built by Anton Grünn in 1837/38 . It is a late classicist corner house with an additional row of windows, the windows have profiled frames, as well as triangular and straight roofs. It has a round arch portal with a bracket lintel. |
ObjektID : 76472 Status : Notification Status of the BDA list: 2020-02-29 Name: Residential and commercial building To the seven stars GstNr .: 490 To the seven stars, Vienna |
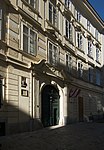
|
Wiener Neustädter Hof ObjectID : 76608 |
Sterngasse 3 Location KG: Inner City |
This baroque monastery courtyard has a bent main facade and is four storeys high. It stands on the site of a former medieval through-house from Kienmarkt to Berghof and Hohen Markt. It was built in 1735–1737 for Abbot Benedikt Hell by Johann Pauli . |
ObjectID : 76608 Status: § 2a Status of the BDA list: 2020-02-29 Name: Wiener Neustädter Hof GstNr .: 535 Wiener Neustädter Hof |

|
Marc-Aurel-Hof ObjectID : 76949 |
Sterngasse 4 Location KG: Inner City |
The late historical tenement house in neo-baroque forms was built by Arnold Lotz in 1891 . It has a domed corner tower with a lantern and a standing figure of Marcus Aurelius on the fourth floor. The pilaster-framed gable portal has a wooden door in rococo shapes. |
ObjectID : 76949 Status: § 2a Status of the BDA list: 2020-02-29 Name: Marc-Aurel-Hof GstNr .: 489 Marc-Aurel-Hof |

|
Residential and commercial building ObjectID : 22326 |
Sterngasse 6A Location KG: Inner City |
The late historical residential and commercial building was built by Friedrich Schön in 1892 . The main zone, which is closed up by a stuccoed cordon cornice, is designed in the style of exposed brick, the floor windows have rhythmic gable roofs and baluster parapets. |
ObjectID : 22326 Status : Notification Status of the BDA list: 2020-02-29 Name: Residential and commercial building GstNr .: 477/1 Sterngasse 6a, Vienna |

|
Palais Equitable ObjectID: 19018 since 2017 |
Stock-im-Eisen-Platz 3 Location KG: Inner City |
The late historic office and commercial building was built by Andreas Streit for the life insurance company Equitable in 1887–1891 . It is a three-sided freestanding building with domed central projections and a richly decorated facade clad in different colors. The central projection shows colossal Ionic columns in the main zone, which correspond to giant Ionic pilasters in the side axes. The bronze sculptures referring to the legends of the stick in iron come from Victor Tilgner . The portal is decorated with rich portal decorations and flanked by larger-than-life allegorical figures. In the gable is a fully plastic American heraldic eagle, above it another allegorical group of figures. The magnificent and richly furnished staircase is lined with marble, in the anteroom there is a ceiling painting with an allegorical scene. The inner courtyard is (unique in Vienna) completely clad with tiles and majolica. |
ObjectID: 19018 Status: Notification Status of the BDA list: 2020-02-29 Name: Palais Equitable GstNr .: 1082 Palais Equitable |

|
House sign, stick in iron ObjectID: 19340 |
Stock-im-Eisen-Platz 3 Location KG: Inner City |
The oldest surviving nail tree was nailed from around 1440 and is housed in a niche in the Palais Equitable . |
ObjectID: 19340 Status: Notification Status of the BDA list: 2020-02-29 Name: House sign, Stock im Eisen GstNr .: 1082 Stock im Eisen |

|
Rental house, To shock in the sky ObjectID : 21907 |
Shock in the sky 3 Location KG: Inner City |
The palace-like late baroque tenement house has grown together from several previous buildings, the facade dates from 1768. In the middle there is a gabled, flat risalit. A grooved first floor with richly decorated lintel windows ( rocaille and flower tendrils) rises above a banded plinth , above which the facade is structured with pilaster strips, the second floor has cranked window canopies. The arched arch portal, suspected of being segmented, has a late Gothic stone with the inscription IHS within rich stucco decoration . |
ObjectID : 21907 Status : Notification Status of the BDA list: 2020-02-29 Name: Rental house, Zum Stoss im Himmel GstNr .: 428 Stoss-im-Himmel-Haus |
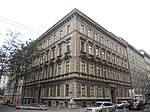
|
School ObjectID: 76659 |
Stubenbastei 3 Location KG: Inner City |
This strictly historical school building was built in 1867 and has a facade with additional gable windows and pilaster portals. Note: Ident address Zedlitzgasse 9 |
ObjectID: 76659 Status: § 2a Status of the BDA list: 2020-02-29 Name: School GstNr .: 1355 Volksschule Stubenbastei |
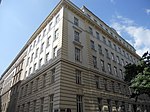
|
Bundesrealgymnasium ObjectID : 18329 |
Stubenbastei 6, 8 Location KG: Inner City |
The late historical school building was built in 1911 according to plans by Hans Miksch and Julian Niedzielski . A pilaster-structured upper zone with corner grooves rises above a two-storey, grooved base zone. The flat central risalit to the parlor bastion is crowned with an attic floor. The vestibule has a coffered ceiling and a central staircase with a neo-baroque stone balustrade. |
ObjectID : 18329 Status : Notification Status of the BDA list: 2020-02-29 Name: Bundesrealgymnasium GstNr .: 886/1 Gymnasium Stubenbastei |

|
Former Ministry of War, Government Building ObjectID : 50380 |
Stubenring 1 location KG: Inner City |
This 250 meter long monumental building was built by Ludwig Baumann in 1909–1913 . It is considered to be the main work of "Restoration Historicism" (also "Maria Theresa Style"), which represented a conservative countercurrent to Art Nouveau. The central risalit, bounded by two side projections, has half-column colonnades. The ground floor windows are decorated with stone soldiers' heads by Wilhelm Hejda , the Roman legionaries on the portal gables are by Othmar Schimkowitz . On the attic level there is a colossal bronze double-headed eagle by Emanuel Peindl and to the side of it gable reliefs ( The Battle and The Reward of the Victor ) by Hans Bitterlich . The monument protection also applies to the 2500 ball luminaires. |
ObjectID : 50380 Status: § 2a Status of the BDA list: 2020-02-29 Name: Former War Ministry, Government Building GstNr .: 1870/8 Government Building , Vienna |
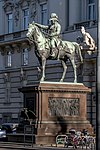
|
Radetzky Monument ObjectID : 20947 |
in front of Stubenring 1 location KG: Inner City |
The equestrian statue of Field Marshal Josef Wenzel Radetzky von Radetz comes from Georg Niemann (architecture) and Kaspar von Zumbusch (figure and reliefs) from 1892. It is on a red stepped marble plinth with a bronze inscription plaque with a double-headed eagle and two bronze reliefs (Radetzky in the war council, Radetzky with soldiers). |
ObjectID : 20947 Status: § 2a Status of the BDA list: 2020-02-29 Name: Radetzky monument GstNr .: 1870/1 Radetzky monument (Vienna) |

|
Kokoschka Monument ObjectID : 97264 |
Stubenring 3 Location KG: Inner City |
Oskar Kokoschka's bronze head standing on two stone plinths was designed by Alfred Hrdlicka in 1963 and made in 1986. |
ObjektID : 97264 Status: § 2a Status of the BDA list: 2020-02-29 Name: Kokoschka-Denkmal GstNr .: 1360/12 Kokoschka monument, Vienna |

|
University of Applied Arts ObjectID: 50381 |
Stubenring 3 Location KG: Inner City |
The former arts and crafts school was built by Heinrich von Ferstel from 1875 to 1877. The block-like brick building, the rooms of which are arranged around a central corridor system, is one of the few utility buildings among the classic ring road buildings. It is kept in the forms of the Italian Renaissance and is connected to the Museum of Applied Arts via a wing. At this connecting building there is the Minerva fountain by Ferdinand Laufenberger from 1873. |
ObjectID: 50381 Status: Notification Status of the BDA list: 2020-02-29 Name: University of Applied Arts GstNr .: 1360/2; 1360/22; 1360/23 University of Applied Arts Vienna |

|
Residential and commercial building ObjectID : 95274 |
Stubenring 4 Location KG: Inner City |
This late historic house with additive gable windows and a central projection between balconies was built by Max Fleischer in 1905/06 . |
ObjectID : 95274 Status : Notification Status of the BDA list: 2020-02-29 Name: Residential and commercial building GstNr .: 790/28 Stubenring 4 |

|
Museum of Applied Arts (MAK) ObjectID : 40893 |
Stubenring 5 Location KG: Inner City |
The building for the world's second oldest arts and crafts museum was built by Heinrich von Ferstel in 1866–1871 . It follows the type of a Genoese palace with a central wing protruding as a central projection and two two-storey side wings. The exterior is made with exposed brick facade and has an ionic aedicula portal. The arcade courtyard with stitch caps and Doric and Ionic columns inside is elaborately designed. 1906–1908 Ludwig Baumann built an extension towards Weiskirchnerstrasse, which is based on the Ferstelian forms, but has secessionist decorative elements. |
ObjectID : 40893 Status: § 2a Status of the BDA list: 2020-02-29 Name: Museum of Applied Arts (MAK) GstNr .: 1360/1; 1360/11; 1360/13 Austrian Museum of Applied Arts |

|
Residential and commercial building ObjectID : 71148 |
Stubenring 6 Location KG: Inner City |
This late-historic corner house with neo-baroque forms was designed by Leopold Fuchs and built in 1905. The domed corner round tower is particularly striking. In the staircase there are secessionist stucco motifs and windows. |
ObjectID : 71148 Status : Notification Status of the BDA list: 2020-02-29 Name: Residential and commercial building GstNr .: 790/27 Stubenring 6 |

|
Federal Chamber of Commerce Economy, former Chamber of Commerce Trade, commerce, etc. Industry ObjectID : 50378 |
Stubenring 8–10 Location KG: Inner City |
The former Chamber of Commerce was established by Ludwig Baumann from 1905 to 1907 . It is part of the ensemble around Georg-Coch-Platz with late historical and secessionist forms. It is a free-standing block with side elevations. In the high basement there are basement windows with lead reliefs by Jakob Gruber and Emmerich Alexius Swoboda , the portal has Doric columns coupled with pilasters that end in a corner balcony cornice. The lion reliefs on the pillars are by EA Swoboda and Carl Wollek , the triglyph frieze by Othmar Schimkowitz . On the risalits there are giant Ionic half-columns that merge into caryatids (von Schimkowitz) on the sides. Schimkowitz also made the parapet sculptures (a ship's bow with putti and allegorical figures from trade and industry). Also noteworthy is the staircase in secessionist forms with a three-armed flight of stairs with wrought iron railing. |
ObjectID : 50378 Status : Notification Status of the BDA list: 2020-02-29 Name: Federal Chamber of Commerce. Economy, former Chamber of Commerce Trade, commerce, etc. Industrie GstNr .: 790/22 Former Wirtschaftskammer Wien building, Stubenring |

|
Residential and commercial building ObjectID : 73182 |
Stubenring 14 Location KG: Inner City |
This late historic corner house with a tower-like corner was built in 1904/05 by Jakob Gartner . |
ObjectID : 73182 Status : Notification Status of the BDA list: 2020-02-29 Name: Residential and commercial building GstNr .: 790/17 Stubenring 14 |

|
Residential and commercial building ObjectID : 96096 |
Stubenring 16 Location KG: Inner City |
This late historical house with flat side elevations was built in 1904 by Johann Eustacchio . |
ObjectID : 96096 Status : Notification Status of the BDA list: 2020-02-29 Name: Residential and commercial building GstNr .: 790/16 |

|
Residential and commercial building ObjectID : 73088 |
Stubenring 18 Location KG: Inner City |
The late historic corner house was built in 1900 by Carl Mayer . It is built in the forms of the New Vienna Renaissance and has half-column and pilaster structures and, above all, an original steep hipped roof. The stuccolustro-clad foyer is also remarkable . |
ObjectID : 73088 Status : Notification Status of the BDA list: 2020-02-29 Name: Residential and commercial building GstNr .: 790/15 Stubenring 18 |

|
Residential and commercial building ObjectID : 73223 since 2015 |
Stubenring 22 Location KG: Inner City |
This late historical house was built by Alexander Neumann between 1900 and 1902. It has side elevations with polygonal oriels as well as balconies and additively lined gable windows. The marble-clad foyer with pilasters and stucco masks is remarkable. |
ObjectID : 73223 Status : Notification Status of the BDA list: 2020-02-29 Name: Residential and commercial building GstNr .: 790/3 |

|
Capuchin Church of St. Mary to the Angels with Monastery and Capuchin Crypt ObjectID : 77198 |
Tegetthoffstraße 2 KG location : Inner city |
The church was donated by Empress Anna in 1617 and built between 1622 and 1633. It has a simple early baroque facade, which in this form dates from the years 1933–1936, albeit partly as a reconstruction of older forms. Most of the interior furnishings date from the middle of the 18th century, but the two statues of the emperor ( Matthias and Ferdinand III ) were made in the 1630s. The crypt is one of the most important tombs of a European ruling house of the early modern period. After the church was built, the corpses of the donors were transferred; in 1639 it was taken over by Ferdinand III. Declared a Habsburg hereditary burial place and expanded for the first time. Several extensions were made in the next few centuries. There are numerous art-historically valuable sarcophagi, especially from the 18th century. |
ObjectID : 77198 Status: § 2a Status of the BDA list: 2020-02-29 Name: Kapuzinerkirche hl. Maria to the angels with monastery and Capuchin crypt GstNr .: 1108; 1109; 1114/1 Capuchin Church, Vienna |

|
Rental house ObjektID : 76546 |
Teinfaltstraße 7 KG location : Inner city |
The late historical house with rich neo-baroque decor was built in 1886 by Ferdinand Fellner and Hermann Helmer . There is a three-storey bay window at the beveled corner, the decorative bent gable portal is crowned by two balconies on atlases and herms with wrought iron bars. |
ObjectID : 76546 Status : Notification Status of the BDA list: 2020-02-29 Name: Miethaus GstNr .: 118 Teinfaltstraße 7 |

|
Former Bodencredit-Anstalt ObjectID : 40896 |
Teinfaltstraße 8, 8a, 10 KG location : Inner city |
This building was built by Emil von Förster in 1885–1887 . It is a remarkable late historical building, which is also in an exposed urban area with Café Landtmann and Burgtheater. The model is based on Florentine palaces ( Palazzo Medici Riccardi , Palazzo Strozzi ). The whole building is embossed and designed with arched windows, facing Teinfaltstrasse it has a shallow central projection. Inside, the pilaster-structured vestibule with stucco coffered ceiling, the two-armed grand staircase and the former central cash desk are remarkable. |
ObjectID : 40896 Status : Notification Status of the BDA list: 2020-02-29 Name: Former Bodencredit-Anstalt, Norwegian Embassy GstNr .: 120; 122/1 Teinfaltstrasse Library |

|
Hotel Tigra ObjectID : 40898 |
Tiefer Graben 16 Location KG: Inner City |
The high baroque house was built between 1720 and 1730, in 1989 it received a recessed roof extension. The upper floor axes are connected by bandwork pieces over a banded base . |
ObjectID : 40898 Status : Notification Status of the BDA list: 2020-02-29 Name: Hotel Tigra GstNr .: 326 Tiefer Graben 16, Vienna |

|
Hotel Tigra ObjectID : 40899 |
Tiefer Graben 18 Location KG: Inner City |
The small baroque house was built after 1715, re-faced around 1840, and in 1989 the roof extension was set back. The grooved façade has ashlar stones, the decor in the parapet fields and window lintels is early historical. |
ObjectID : 40899 Status : Notification Status of the BDA list: 2020-02-29 Name: Hotel Tigra GstNr .: 327 Tiefer Graben 18, Vienna |

|
Residential and commercial building ObjectID : 50524 |
Tuchlauben 3 Location KG: Inner City |
The neoclassical office building, which is free-standing on three sides, was built in 1909/10 by Ernst Spielmann and Alfred Teller . The upper zone with a continuous balcony is set off above a three-storey plinth with cladding made of black glass. The facade is corrugated, between the windows there are majolica fields with neoclassical decor. Note: Ident address Bognergasse 2 |
ObjectID : 50524 Status : Notification Status of the BDA list: 2020-02-29 Name: Residential and commercial building GstNr .: 383 Tuchlauben 3 |

|
Residential building, former Hubhaus / Vizedomamt ObjektID : 50533 |
Tuchlauben 4 Location KG: Inner City |
The house, which basically dates back to the late Middle Ages, was rebuilt in the second quarter of the 18th century and received its monumental palais-like facade. An upper zone with panel decoration rises above a high, grooved base zone with cranked cornices. The central projection is structured by giant Ionic pilasters on pilaster strips, which merge into coupled volute consoles on the attic level. The risalit is crowned by a triangular gable with tendril and shell decoration. The facade facing St. Peter's Square corresponds to that of the Tuchlauben. In the 19th century it served as an official building, including from 1823–1877 the headquarters of the police headquarters. Note: Identity address Petersplatz 7 |
ObjectID : 50533 Status : Notification Status of the BDA list: 2020-02-29 Name: Residential building, former Hubhaus / Vizedomamt GstNr .: 575 |
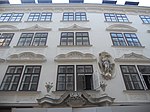
|
Bank building, formerly Hochholzerhof ObjektID : 40900 |
Tuchlauben 5 Location KG: Inner City |
The old town house dates back to the 13th century and was rebuilt several times, but in its current form dates from 1984–1986, when it was rebuilt while retaining the curved high baroque facade (probably from 1719). The basket arch portal with herm pilasters placed over a corner is crowned by a canopy curved into volutes with snake vases and a cartouche in the middle. The window axes on the upper floors have rhythmically alternating curved gable roofs with shell, cartridge and mask decoration. In the middle there is a high baroque statue of Immaculate , on the side of the protruding facade there is a heraldic cartouche. |
ObjectID : 40900 Status : Notification Status of the BDA list: 2020-02-29 Name: Bank building, formerly Hochholzerhof GstNr .: 384 Hochholzerhof |

|
Residential and commercial building, Tuchlaubenhof ObjectID : 50525 |
Tuchlauben 7, 7A Location KG: Inner City |
The Tuchlaubenhof was built in 1912 by Ernst Spielmann and Alfred Teller . These are two symmetrical structures with a passage in the middle and a flying buttress-like closure to Seitzergasse. The first floor above the glazed ground floor is clad in majolica, the plaster facade above is fluted with majolica cladding around the windows. The passage is covered with glass, in the middle there are two opposing arched portals with rod lenses. |
ObjectID : 50525 Status : Notification Status of the BDA list: 2020-02-29 Name: Residential and commercial building, Tuchlaubenhof GstNr .: 387/1; 387/2; 387/3 Tuchlauben-Hof |

|
Tuchmacherbrunnen ObjectID : 20924 |
in front of Tuchlauben 8 KG location : Inner city |
The fountain was built in 1926–1928 by Oskar Thiede . On an octagonal fluted plinth, which continues above the basin as a round pillar with fish head spouts, there is a bronze figure of a draper who is about to cut off a bale of cloth. |
ObjectID : 20924 Status: § 2a Status of the BDA list: 2020-02-29 Name: Tuchmacherbrunnen GstNr .: 1656 Tuchmacherbrunnen, Vienna |

|
Rental house, clover leaf house ObjectID : 40901 |
Tuchlauben 11 Location KG: Inner City |
The monumental, free-standing late classical building was built in 1837/38 by Joseph Kornhäusel and adapted in 1847 by Leopold Mayr . Above the banded base zone, the floors are raised from one another by cornices. The flat risalit which merges into a triangular gable is structured by Doric pilasters. The inner courtyard has a semicircular floor plan and is divided by partially walled-in ground floor arcades. |
ObjectID : 40901 Status : Notification Status of the BDA list: 2020-02-29 Name: Miethaus, Kleeblatthaus GstNr .: 397 Tuchlauben 11 |

|
Moser-Hof ObjectID : 73410 |
Tuchlauben 14 Location KG: Inner City |
The late historic residential and commercial building was built in 1898/99 by Ferdinand Dehm and Franz Olbricht . It is in neo-baroque forms, but also has some early secessionist facade decor. |
ObjectID : 73410 Status : Notification Status of the BDA list: 2020-02-29 Name: Moser-Hof GstNr .: 558 |

|
Bürgerhaus ObjektID : 66146 |
Tuchlauben 17 KG location : Inner City |
The building, which grew together from several medieval buildings in the 18th century, was designed by Ferdinand Fellner the Elder. Ä. New facade in 1857. The facade protrudes far from the street and is additionally structured by aedicule windows, some of which have female reclining figures in the parapets. Below the roof is a tendril frieze with masks and griffins. |
ObjectID : 66146 Status : Notification Status of the BDA list: 2020-02-29 Name: Bürgerhaus GstNr .: 401 |
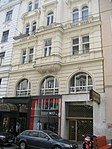
|
Residential and commercial building ObjectID : 73463 |
Tuchlauben 18 Location KG: Inner City |
The late historic residential and commercial building was built in 1894 by Ferdinand Dehm and Franz Olbricht . Above a two-storey plinth with an original shop portal on the left, there are banded and grooved upper storeys with side double windows and a three-storey central bay. The top floor is divided by hermen pilasters. The rear facade is kept in appropriate shapes. Note: Identity address Wildpretmarkt 7 |
ObjectID : 73463 Status : Notification Status of the BDA list: 2020-02-29 Name: Residential and commercial building GstNr .: 556 |

|
Rental house, town house, summer house ObjectID : 40902 |
Tuchlauben 19 KG location : Inner City |
The Viennese town house has components from the Romanesque, Gothic, Renaissance and Baroque styles. It was created in the 13th and 14th centuries by connecting two houses (originally with a Schwibbogen). In the following centuries it was expanded and raised several times, the high baroque facade dates from 1716. The upper zone rises above a reduced ground floor with arched openings and suspected arched portal between Tuscan pilasters, with windows connected vertically by parapet fields, which are combined to form double windows in the middle and are limited by coffered giant pilaster strips. Above the middle floor window there is a chamfered Madonna relief. During renovation work in 1979, medieval frescoes with motifs from poems by the minstrel Neidhart von Reuental were found, which are therefore known as Neidhartfresken . |
ObjectID : 40902 Status : Notification Status of the BDA list: 2020-02-29 Name: Miethaus, Bürgerhaus, Sommerhaus GstNr .: 408 Bürgerhaus "Zum Sommer" |

|
Residential and commercial building, Zum schwarzen Bock ObjektID : 76073 |
Tuchlauben 21 Location KG: Inner City |
The secessionist house was built in 1905 by Arnold Hatschek . Grooved upper floors with a convex central bay rise above the business zone and a windowed mezzanine with pilaster strips. The cornices on the mezzanine and the attic zone are each decorated with blind balustrades and vases on pedestals. The elevator, decorated with etched glass, is still original. |
ObjectID : 76073 Status : Notification Status of the BDA list: 2020-02-29 Name: Residential and commercial building, Zum schwarzen Bock GstNr .: 409 |

|
Bürgerhaus ObjektID : 75251 |
Tuchlauben 23 KG location : Inner City |
The early baroque house on a narrow parcel was built before 1683. The windows are vertically connected with coffered parapet fields and corner changes, the facade merges into a trapezoidal attic floor with a curved gable. The barrel vaulted cellar comes from the 16th century, the masonry is partly from the late Middle Ages. |
ObjectID : 75251 Status : Notification Status of the BDA list: 2020-02-29 Name: Bürgerhaus GstNr .: 410 |

|
Liebenberg Monument ObjectID: 445 |
Universitätsring Location KG: Inner City |
The monument to Johann Andreas von Liebenberg was created in 1887–1890 by Franz von Neumann (architecture) and Johann Jakob Silbernagel (figurine jewelry). Above a two-tier base with a lying lion is a high pedestal with reliefs (a portrait medallion held by putti, military emblems, spoilage, inscriptions), on top of which is a stone obelisk with the figure of Victoria with a laurel wreath in her outstretched hand. |
ObjectID: 445 Status: § 2a Status of the BDA list: 2020-02-29 Name: Liebenberg-Denkmal GstNr .: 1520/6 Liebenberg monument, Vienna |

|
University of Vienna ObjectID: 30700 |
Universitätsring 1 Location KG: Inner City |
The main building of the University of Vienna was built by Heinrich von Ferstel in 1873–1884 . It is one of the defining monumental buildings of the Ringstrasse ensemble, the floor plan is taken from baroque monastery complexes. The center of the main facade is the ballroom wing, to which the balustrade ramps with cast iron lanterns on Corinthian columns lead. The entrance and the bel étage are each designed as a loggia, the gable relief ( Birth of Pallas Athene ) is by Josef Tautenhayn , and the central wing is crowned by a flattened dome roof. The side axes merge into domed corner projections. Facing Reichsratsstrasse, the building is furnished with sgraffito decorations by August Eisenmenger . |
ObjectID: 30700 Status: Notification Status of the BDA list: 2020-02-29 Name: University of Vienna GstNr .: 1522 Main building of the University of Vienna |

|
Burgtheater ObjectID : 30699 |
Universitätsring 2 Location KG: Inner City |
This important example of a historic theater building was built in 1874–1888 by Gottfried Semper and Carl Hasenauer . It follows the type for theater buildings as developed by Semper: the high stage building is adjoined by a flat-dome-enclosed auditorium with side wings, the central building is convex with a foyer running around it. The lower floors are equipped with bosses, and giant Corinthian pilasters with architraves and an attic crowned with figures run across the entire facade. The sculptures (theater scenes, portraits of poets) are by Rudolf Weyr and Carl Kundmann , the interior painting in the staircases by the artist company ( Gustav and Ernst Klimt and Franz Matsch ). |
ObjectID : 30699 Status: § 2a Status of the BDA list: 2020-02-29 Name: Burgtheater GstNr .: 33 Burgtheater |

|
Café Landtmann ObjectID : 30701 |
Universitätsring 4 Location KG: Inner City |
The café, furnished among other things according to plans by Ernst Meller in 1929, with columns in relief, plaster figures from the Wiener Werkstätte as wall reliefs in the corner salon and inlaid paneling in the great hall is located in the strictly historical Palais Lieben-Auspitz , which was built in 1872 by Carl Schumann and Ludwig Tischler . Note: Identity address Löwelstraße 22 |
ObjectID : 30701 Status : Notification Status of the BDA list: 2020-02-29 Name: Café Landtmann GstNr .: 131 Café Landtmann |
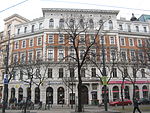
|
Residential and commercial building ObjectID : 66122 |
Universitätsring 12 Location KG: Inner City |
This building was designed by Emil Förster in the years 1869–1872 and its facade is based on the neighboring Palais Ephrussi . The building is led over the corner of the Ringstrasse, which is offset by a raised central projection. The facade is divided into three parts by means of protruding cordon cornices, the ground floor zone is rusticated, the upper zone has exposed brickwork and the attic zone is smoothly plastered. The Ionic column portal turns into a balcony with female statues. |
ObjectID : 66122 Status : Notification Status of the BDA list: 2020-02-29 Name: Residential and commercial building GstNr .: 1520/3 Universitätsring 12, Vienna |

|
Palais Ephrussi ObjectID : 30703 |
Universitätsring 14 Location KG: Inner City |
This representative Ringstrasse palace was built by Theophil Hansen in 1869–1873 . With its pylon-like corner projections, it corresponds to the Heinrichshof type , but there are no central projections . The building is structured over a rusticated base by giant light brown pilasters on the otherwise brick-red facade, the attic floor has terracotta caryatids and gilded railing. The interior is extremely sumptuous, with coffered ceilings and painting cycles by Christian Griepenkerl . |
ObjectID : 30703 Status : Notification Status of the BDA list: 2020-02-29 Name: Palais Ephrussi GstNr .: 1520/2 Palais Ephrussi |

|
Urania ObjectID: 40903 |
Uraniastraße 1 KG location : Inner city |
The Urania is a people's education center with an observatory . The late historical building was built by Max Fabiani in 1910 and functions as the urban development end of the Ringstrasse. Around the rectangular core building there are convex extensions (cash desk) and the observatory tower. |
ObjectID: 40903 Status: § 2a Status of the BDA list: 2020-02-29 Name: Urania GstNr .: 1364/1 Urania, Vienna |
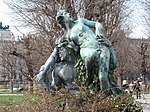
|
Triton and Nymph Fountain, Tilgner Fountain ObjectID : 20144 |
Volksgarten location KG: Inner City |
The fountain was made by Viktor Tilgner in 1880 . On an overgrown stone pedestal in a round basin there are bronze figures of a triton, a nymph and smaller minor figures. |
ObjectID: 20144 Status: Notification Status of the BDA list: 2020-02-29 Name: Triton- and Nymphen-Brunnen, Tilgnerbrunnen GstNr .: 32/1 Tilgnerbrunnen, Volksgarten |

|
Volksgarten Fountain ObjectID: 20145 |
Volksgarten location KG: Inner City |
The fountain was built in 1866 based on a model by Anton Dominik Fernkorn . A polygonal stone pedestal rises above a four-pass basin and above it two richly decorated bronze basins of different sizes, the lower one being carried by bronze penguins. |
ObjectID: 20145 Status: Notification Status of the BDA list: 2020-02-29 Name: Volksgartenbrunnen GstNr .: 32/1 Volksgartenbrunnen, Vienna |
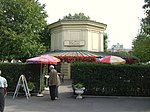
|
Café Meierei, former water reservoir house ObjectID: 20146 |
Volksgarten location KG: Inner City |
It was built in 1890–1901 as a water reservoir and rebuilt in 1924. It is a late historical octagonal central building with a rusticated base, Tuscan pilasters and a tent roof. |
ObjectID: 20146 Status: Notification Status of the BDA list: 2020-02-29 Name: Café Meierei, former water reservoir house GstNr .: 32/1 |

|
Julius Raab Monument ObjectID : 20140 |
Volksgarten location KG: Inner City |
A cast bronze door with a profile bust relief in a medallion is located between two cubic gate-like stone pillars that break through the fence. The architecture is by Clemens Holzmeister , the relief by Toni Schneider-Manzell . |
ObjectID : 20140 Status : Notification Status of the BDA list: 2020-02-29 Name: Julius Raab Monument GstNr .: 32/1 Julius Raab monument, Volksgarten Vienna |

|
Empress Elisabeth Memorial ObjectID: 20134 |
Volksgarten location KG: Inner City |
This monument, which is included in the garden design, was made by Friedrich Ohmann (architecture) and Hans Bitterlich (seated figure) from 1907. The complex is step-shaped with two water basins as a fountain, the steps are flanked by vase-bearing Ionic columns that form a semicircular colonnade behind the Skip the seated figure of Empress Elisabeth . To the left and right of the figure there are water basins with children's figures pouring out water. |
ObjectID: 20134 Status: Notification Status of the BDA list: 2020-02-29 Name: Kaiserin Elisabeth monument GstNr .: 32/1 Empress Elisabeth monument (Volksgarten) |

|
Grillparzer Memorial ObjectID: 20127 |
Volksgarten location KG: Inner City |
This strictly historical monument to Franz Grillparzer from 1889 consists of an aedicule with a niche in which a figure of the poet sits and a concave relief wall in which it is framed, with the reliefs depicting Grillparzer's dramas. The architecture comes from Carl von Hasenauer , the seated figure of the poet from Carl Kundmann and the reliefs from Rudolf Weyr . |
ObjectID: 20127 Status: Notification Status of the BDA list: 2020-02-29 Name: Grillparzer monument GstNr .: 32/1 Grillparzer monument, Vienna |

|
Figure Youth Athlete ObjectID: 20129 |
Volksgarten location KG: Inner City |
This bronze act of an idealized athlete was made by Josef Müllner in 1921 and is placed at the Theseus temple . |
ObjectID: 20129 Status: Notification Status of the BDA list: 2020-02-29 Name: Figure young athlete GstNr .: 32/1 Statue "Young athlete", Theseus temple |
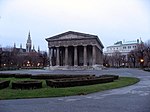
|
Theseus Temple ObjectID : 20115 |
Volksgarten location KG: Inner City |
This scaled-down replica of the Theseion at Athens was created by Peter von Nobile in 1819–1823 and was intended as a place of residence for the sculpture Theseus kills the Minotaur (by Antonio Canova ) now in the Kunsthistorisches Museum . It is a colonnade on steps with a coffered beam ceiling. |
ObjectID : 20115 Status : Notification Status of the BDA list: 2020-02-29 Name: Theseus stamp GstNr .: 31 Theseus stamp |

|
Volksgarten ObjectID: 20120 |
Volksgarten location KG: Inner City |
The Volksgarten was created in 1817–1823 by Ludwig von Remy and Franz Antoine the Elder on the site of the castle bastion that was blown up by the French in 1809 and made accessible to the public. In the course of the construction of the ring road, there was an expansion. |
ObjectID: 20120 Status: Notification Status of the BDA list: 2020-02-29 Name: Volksgarten GstNr .: 32/1 Volksgarten, Vienna |
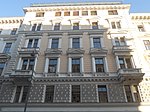
|
Administration / office building ObjectID : 24671 |
Volksgartenstraße 3 KG location : Inner City |
The entire block with the exception of Bellariastraße 10 forms an ensemble that was built by Carl Schumann in 1870–1872 . The facades are uniformly built in the style of the New Vienna Renaissance, with raised central projections, shallow corner projections, additive adiculum windows and a rich pilastrated parapet with parapet. |
ObjectID : 24671 Status : Notification Status of the BDA list: 2020-02-29 Name: Administration / office building GstNr .: 1556 |

|
Residential and commercial building, Vorlauf-Hof ObjektID : 10368 |
Vorlaufstraße 1 location KG: Inner City |
The late historic residential and commercial building was built by Arnold Lotz in 1890 . With its tower-like corner solution, the building is the counterpart to the Marc-Aurel-Hof . Above the business area and mezzanine (both rusticated) the floors are divided by giant Corinthian pilasters. The lintel areas of the window canopies are richly decorated with mask decoration, inside the corner tower there is a larger than life statue of a woman in rich aedicular framing on a shell console. |
ObjectID : 10368 Status : Notification Status of the BDA list: 2020-02-29 Name: Residential and commercial building, Vorlauf-Hof GstNr .: 477/2 Vorlaufstraße 1, Vienna |
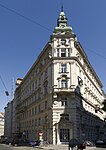
|
Residential and commercial building ObjectID : 93520 |
Vorlaufstraße 2 Location KG: Inner City |
The late historical building was built by Georg Rauch in 1889 . An upper zone with richly framed windows and baluster balconies on the first floor rises above a two-storey banded business zone. The corner risalit bordered by giant Corinthian pilasters has a tower-like attachment to the square-like intersection, which is crowned with an elaborate onion tower attachment. Note: Ident address at Marc-Aurel-Straße 5 |
ObjectID : 93520 Status : Notification Status of the BDA list: 2020-02-29 Name: Residential and commercial building GstNr .: 486/4 |

|
Bürgerhaus ObjektID : 27624 |
Walfischgasse 7 KG location : Inner City |
The house from the 17th century was originally part of the neighboring house no. 5. The facade is bent due to the former location near the city wall and structured by suspected double-frame windows with parapet plaster fields. The ground floor rooms are partly vaulted with stich caps , partly with groin vaults, and a traditional town is located there . |
ObjectID : 27624 Status : Notification Status of the BDA list: 2020-02-29 Name: Bürgerhaus GstNr .: 1055 |

|
So-called. Kaiserhaus, Palais Lamberg-Sprinzenstein ObjectID : 40905 |
Wallnerstrasse 3 Location KG: Inner City |
The early baroque palace was built around 1675 for Ferdinand Maximilian Graf Sprinzenstein and rebuilt in 1730 under Carl Joseph Graf Lamberg-Sprinzenstein. Acquired in 1740 by Emperor Franz Stephan , who held audiences here, it was given a Rococo interior at that time. The early baroque facade with grooved base and smooth upper zone is structured by additively arranged windows. The two asymmetrically arranged portals are framed by inclined Tuscan pilasters and straight roofs. |
ObjectID : 40905 Status : Notification Status of the BDA list: 2020-02-29 Name: Sog. Kaiserhaus, Palais Lamberg - Sprinzenstein GstNr .: 275 Palais Lamberg |

|
Palais Esterházy ObjectID : 40906 |
Wallnerstrasse 4 Location KG: Inner City |
This high baroque palace was built from 1687 by Francesco Martinelli in place of three houses that can be traced back to the High Middle Ages, rebuilt in 1745/46 (probably by Jean Nicolas Jadot de Ville-Issey ) and extended to Naglergasse after 1791 by Charles de Moreau . The main facade from the first renovation is baroque and classicistic and has an additive vertical structure through giant Ionic pilasters, the central axis is framed by double pilasters. Above the portal there is a straight balcony with a wrought iron grille that surrounds a gold-plated coat of arms. Inside there is an important high baroque chapel, which was consecrated in 1699. |
ObjectID : 40906 Status : Notification Status of the BDA list: 2020-02-29 Name: Palais Esterházy GstNr .: 298 Palais Esterházy (Wallnerstraße) |

|
Former Palais Pálffy, State Archives ObjectID : 40907 |
Wallnerstraße 6, 6a location KG: Inner City |
This important building of classicism in Vienna dates from 1809–1813 by Charles de Moreau , the interior from 1818 by Raphael von Rigel . It is a broad, low corner house with a slightly bent facade. The grooved ground floor has lunette windows with reliefs (figures of gods and coats of arms) connected by fighter profiles, the upper floors are simple with windows arranged in an additive manner. The two ballrooms are still in their original form, especially the fabric wallpapers (deposited in the BDA) and the parquet floors are remarkable. |
ObjectID : 40907 Status : Notification Status of the BDA list: 2020-02-29 Name: Former Palais Pálffy, State Archives GstNr .: 299 Palais Pálffy (Wallnerstraße) |

|
Palais Caprara-Geymüller ObjectID : 40908 |
Wallnerstrasse 8 Location KG: Inner City |
This important example of an early baroque city palace was built by Domenico Egidio Rossi in 1694–1698 . The wide main façade with flat side projections integrated with local stone, rusticated plinth, horizontal structure through cordon cornices, alternating window canopies and giant pilasters is particularly remarkable. The arched portal is the oldest early baroque atlantic portal in Vienna. |
ObjectID : 40908 Status : Notification Status of the BDA list: 2020-02-29 Name: Palais Caprara-Geymüller GstNr .: 300 Palais Caprara-Geymüller |

|
Former Rusks store, rusks store ObjektID : 27546 |
Weihburggasse 2 Location KG: Inner City |
The late historical commercial building was built by Friedrich Schön in 1895 and is an early example of a concrete frame construction. It has a round corner bay, parapet grille and a studio floor with thermal windows. Note: Identity address at Kärntner Straße 11 |
ObjectID : 27546 Status : Notification Status of the BDA list: 2020-02-29 Name: Former Rusks store, Rusks store GstNr .: 936 Rusks store |
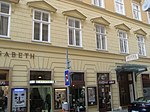
|
Residence, Hotel Zur Kaiserin Elisabeth ObjektID : 87666 |
Weihburggasse 3 Location KG: Inner City |
Today's Hotel Zur Kaiserin Elisabeth was built by Joseph Kornhäusel in 1802–1804 and converted into a hotel in 1809. The building has a broad, classicist facade with a grooved base, a cuboid first upper floor and a smooth upper zone with windows arranged in rows. The historicist furnishing of the ground floor rooms comes from the year 1874. On the ground floor a wall can be seen, which is a remnant of the medieval previous building. |
ObjectID : 87666 Status : Notification Status of the BDA list: 2020-02-29 Name: Residence, Hotel Zur Kaiserin Elisabeth GstNr .: 928 Hotel Kaiserin Elisabeth, Vienna |

|
Former Palais Pereira ObjectID : 101143 since 2015 |
Weihburggasse 4 Location KG: Inner City |
This late classical palace with early historical details was built by Ludwig Förster in 1840–1842 . Upper floors with additively structured and suspected windows rise above a base with arched arcades that has since been changed. The balcony is supported by consoles, its parapet is perforated. In the large inner courtyard with grooved, ashlar ground floor, the facades are structured by cordons, and on the narrow sides with superimposed round arches with fighters . Note: Ident address Rauhensteingasse 2. |
ObjectID : 101143 Status : Notification Status of the BDA list: 2020-02-29 Name: Former Palais Pereira GstNr .: 949 Palais Pereira |

|
Bürgerhaus ObjektID : 50328 |
Weihburggasse 5 Location KG: Inner City |
This early Renaissance house was built in the first half of the 16th century. The facade is simply structured by corner blocks, cornices, suspected windows and sills on consoles. On the courtyard side it has two gables. A medieval stair tower was uncovered in the rear wing in 1979/80. It has round and pointed arches as well as plaster residue over brick masonry. |
ObjectID : 50328 Status : Notification Status of the BDA list: 2020-02-29 Name: Bürgerhaus GstNr .: 927 Weihburggasse 5 |

|
Rental house ObjektID : 40909 |
Weihburggasse 8 Location KG: Inner City |
The late classicist house was built by Josef Klee in 1827 . Above a (reconstructed) rusticated plinth, the bel étage has lunette windows with fan decoration between wall pillars, the windows on the upper floor are provided with stucco decoration in the support fields. The corresponding facade in a somewhat simpler version is on the back. In the courtyard there is a fountain with a river god from the construction period and a plaque commemorating the plague of 1679 from the later 19th century. Note: Ident address at Blumenstockgasse 3 |
ObjectID : 40909 Status : Notification Status of the BDA list: 2020-02-29 Name: Miethaus GstNr .: 952 Weihburggasse 8 |
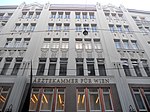
|
Medical Association Vienna ObjectID : 50352 |
Weihburggasse 10–12 Location KG: Inner City |
The monumental, diversified reinforced concrete structure was probably built in 1911 by Guido Gröger (the attribution is uncertain, alternatively Oskar Czepa and Arnold Wiesbauer are mentioned). The facade is rhythmized by posts of different lengths, which should suggest a central and two side projections. Four of the stands turn into monumental guardian figures. Some of the windows are inserted in polygonal three-storey bay windows. The facade is decorated with the shapes of the Wiener Werkstätte . |
ObjectID : 50352 Status: § 2a Status of the BDA list: 2020-02-29 Name: Medical Association Vienna GstNr .: 953 Weihburggasse 10 |

|
Rental house, Zum golden Engel, Bihlerisches Haus ObjectID : 102370 |
Weihburggasse 13–15 KG location : Inner City |
Two houses are grouped together at this address: No. 13 (Bihlersches Haus) with a late Baroque facade and rich pitched gable roofing over the windows was built around 1730 and an additional floor was added in 1836, No. 15 (Zum Goldenen Engel) was built by Jakob Hainz in 1829 and has a simple one Façade with Ionic aedicule windows on the first floor. |
ObjectID : 102370 Status : Notification Status of the BDA list: 2020-02-29 Name: Miethaus, Zum golden Engel, Bihlerisches Haus GstNr .: 920 Weihburggasse 13-15 |

|
Soo. Abisisches Haus ObjektID : 45005 |
Weihburggasse 14 Location KG: Inner City |
The high baroque house on a deep, narrow parcel was built in 1722 as a successor to Johann Lukas von Hildebrandt . It has a grooved base with a basket arch portal, which is flanked by layered Ionic pilasters and merges into a curved roof, the rectangular field in the lintel field still indicates a house sign that no longer exists. The windows of the smooth upper zone are vertically connected by parapets and have differentiated roofs with stucco decoration (eagles, masks, medallions) in the lintel areas. There is a wrought iron balcony on consoles on each of the side axes. The facade facing Ballgasse is simple with straight window roofs. The entrance is vaulted with a square, in the ground floor rooms there are lancet barrels and groin vaults. On the first floor there are stucco ceilings with reliefs, the high baroque doors with fittings have been completely preserved. |
ObjectID : 45005 Status : Notification Status of the BDA list: 2020-02-29 Name: Sogen. Abisisches Haus GstNr .: 960 Absisches Haus |

|
Rental house ObjektID : 40910 |
Weihburggasse 16 Location KG: Inner City |
The house, which probably dates from the 16th century, was rebuilt and given a new facade by Josef Adelpoldinger in 1821/22 . It has a grooved ground floor with a triglyph frieze and historic shops. The upper zone is smooth with cordon cornices and windows in rows, the left axis is doubled. The inner courtyard has open (reconstructed) pawlatschen passages, the four-pillar staircase is paneled with wood. The entrance is barrel vaulted with wooden pavement. |
ObjectID : 40910 Status : Notification Status of the BDA list: 2020-02-29 Name: Miethaus GstNr .: 970 Weihburggasse 16 |

|
Rental house and well ObjektID : 40911 |
Weihburggasse 21 Location KG: Inner City |
The house was built by Franz Duschinger in 1787 instead of the Franciscan monastery garden. It has an early Classicist facade with a single-axis central projectile, a ground floor divided into wall panels, a grooved mezzanine and a smooth upper zone with suspected windows. The segmental arch portal is panel-framed with a cranked cornice and block-like consoles, with acanthus decor in the corners. There is a wall fountain with a Neptune mask in the inner courtyard with open pawlatschen passages. |
ObjectID : 40911 Status : Notification Status of the BDA list: 2020-02-29 Name: Rental house and fountain GstNr .: 906 Weihburggasse 21 |

|
Rental House, Former Gottlieb Schwab House ObjectID : 40912 |
Weihburggasse 30 KG location : Inner city |
The strictly historical corner house was built by Wilhelm Stiassny in 1871/72 . It has a three-storey corner bay on volute consoles, which is structured by pilasters that are differentiated from storey to storey. The facade in the base zone is rusticated, the upper zones have surrounding balustrades and Tuscan three-quarter columns on the windows. The Ionic column portal has a round arch, in the frieze there are festoons and a lion mask. The painterly furnishings of the room filade on the mezzanine floor have been preserved from the time it was built, including several ceiling paintings and oil paintings by Julius Frank. |
ObjectID : 40912 Status : Notification Status of the BDA list: 2020-02-29 Name: Rental house, Former House Gottlieb Schwab GstNr .: 1340/16 Weihburggasse 30 |

|
Wiental Verbauung, Stubenbrücke ObjectID : 97847 |
Weiskirchnerstraße Location KG: Inner City |
The iron bridge was built between 1897 and 1900 by Friedrich Ohmann and Josef Hackhofer as part of the regulation of the Vienna River . In 1945 it was converted into a road bridge with sidewalks. It has 4 main girders and two lower edge girders with ornamented sheet metal paneling, the bridge railing corresponds to the latticework of the bank parapet. There are two stone pedestals at each end of the bridge. |
ObjectID : 97847 Status: § 2a Status of the BDA list: 2020-02-29 Name: Wientalverbauung, Stubenbrücke GstNr .: 1899/1; 1955; 1726/1; 2941/1 Stubenbrücke |

|
Rental house ObjektID : 76551 |
Werdertorgasse 9 Location KG: Inner City |
The house was built in 1869 by Julius Dörfel . The facade is structured by pilaster superpositions, the drilled windows are crowned by ornamented attachments with masks. There are gargoyles in the shape of lion heads on the cornice. |
ObjectID : 76551 Status : Notification Status of the BDA list: 2020-02-29 Name: Miethaus GstNr .: 1412 Werdertorgasse 9 |

|
Residential and commercial building, Zum Roten Igel ObjektID: 90043 |
Wildpretmarkt 1 Location KG: Inner City |
The house was built in 1904/05 by Franz Riess and remodeled by Max Fabiani . It is a secessionist house with bay windows, most of the facade decoration was removed after war damage. An exception is the majolica relief by Hugo Franz Kirsch , which represents the previous house with the restaurant that gives it its name. Note: Ident address Brandstätte 8 |
ObjectID: 90043 Status: Notification Status of the BDA list: 2020-02-29 Name: Residential and commercial building, Zum Roten Igel GstNr .: 552/1 Brandstätte 8 |

|
Zacherlhaus ObjectID : 40914 |
Wildpretmarkt 2–4 KG location : Inner city |
The residential and commercial building designed by Jože Plečnik from 1903 to 1905 is one of the most important buildings of the Otto Wagner School today . It is a block-like, free-standing reinforced concrete building (the oldest in Vienna), the facade is completely clad with polished granite slabs except for the business area and rhythmically structured with round bars. The end of the cylinder-like, recessed attic level is formed by a cornice that merges downward into bay windows and atlantic figures by Franz Metzner . The facade statue of the Archangel Michael was made by Ferdinand Andri . A large part of the interior from the construction period is still preserved. |
ObjectID : 40914 Status : Notification Status of the BDA list: 2020-02-29 Name: Zacherlhaus GstNr .: 549 Zacherl-Haus |

|
High Bridge ObjectID : 110720 |
Wipplingerstraße Location KG: Inner City |
The bridge, which was completed in its current form in 1904, was built in Art Nouveau style according to plans by the architect Josef Hackhofer , and it was carried out by Waagner Biro and the court architect Heinz Gerl. The outer fronts were clad with marble and the bars of the iron railing were decorated. |
ObjectID : 110720 Status: § 2a Status of the BDA list: 2020-02-29 Name: Hohe Brücke GstNr .: 1606 Hohe Brücke, Vienna |

|
Residential and commercial building ObjectID: 1810 |
Wipplingerstraße 3 KG location : Inner city |
The late historic residential and commercial building was built by Adolf Endl in 1883 . The facade has old German and neo-baroque shapes that correspond to the neighboring house. Above the simple business zone rises an upper zone with a narrow central bay window and richly decorated windows (balusters, mask decoration, busts in blown gable roofs). Facade decor was largely dispensed with towards the shoulder street. Inside, the sometimes elaborate wooden door frames date from the construction period. Note: Identity address at Shouldergasse 4 |
ObjectID: 1810 Status: Notification Status of the BDA list: 2020-02-29 Name: Residential and commercial building GstNr .: 419 Wipplingerstraße 3, Vienna |
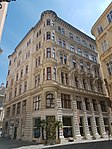
|
Residential and commercial building, Donizetti residential building ObjectID : 22216 |
Wipplingerstraße 5 KG location : Inner city |
The late historic corner house in old German forms was built in 1882 by Adolf Endl . A richly structured, grooved upper zone with richly decorated window frames rises above a grooved base zone. It has round corner oriels and a central risalit facing the Jordangasse, and an allegorical woman statue is located in a round arch niche of the latter. Gaetano Donizetti lived in the previous house from 1843–1845. Note: Ident addresses at Jordangasse 1–3, Shouldergasse 6 |
ObjectID : 22216 Status : Notification Status of the BDA list: 2020-02-29 Name: Residential and commercial building, Donizetti residential building GstNr .: 418 Wipplingerstraße 5 |
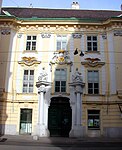
|
Old town hall with Andromeda fountain , today district office ObjectID : 22474 |
Wipplingerstraße 6–8 KG location : Inner city |
Duke Friedrich der Schöne donated the original building to the city council in 1316 and has been owned by the City of Vienna ever since. After several renovations, the outside of the building presents itself in the style of Johann Bernhard Fischer von Erlach , the offices of the district executive are also influenced by the Baroque , but some Gothic elements can still be seen . The magnificent portal dates from around 1700. In the courtyard is the Andromeda Fountain, built in 1741 by Georg Raphael Donner . |
ObjectID : 22474 Status: § 2a Status of the BDA list: 2020-02-29 Name: Old Town Hall with Andromeda Fountain, today District Office GstNr .: 427 Old Town Hall, Vienna |

|
Residential and commercial building ObjectID : 20758 |
Wipplingerstraße 10 KG location : Inner city |
The strictly historical residential and commercial building was built by Ferdinand Hauser in 1881/82 . The facade corresponds to the type of the New Vienna Renaissance. An upper zone with bay windows and balconies rises above a two-storey business zone, with windows arranged in an additive manner and flanked by pilasters of various types (ascending hierarchically). The baroque Madonna sculpture on a cloud console with a cherub's head in the portal axis at the joint in the sky probably comes from the previous Baroque building. Note: Ident address push in the sky 1 |
ObjectID : 20758 Status : Notification Status of the BDA list: 2020-02-29 Name: Residential and commercial building GstNr .: 429 |

|
Residential and commercial building ObjectID: 20042 |
Wipplingerstraße 13 KG location : Inner city |
The late historical residential and commercial building in old German forms was built by Adolf Endl in 1883 . The mezzanine above one of the business zones is greatly reduced, but the grooved upper floors have richly decorated windows, although the facade decor on the two highest floors is also greatly reduced. The central bay on mask consoles is structured as pilasters. On the Judenplatz, the facade has a corner projections with bay windows with an attic gable and atlases on the first floor. Note: Identity address Judenplatz 9 |
ObjectID: 20042 Status: Notification Status of the BDA list: 2020-02-29 Name: Residential and commercial building GstNr .: 348 Wipplingerstraße 13, Vienna |

|
Residential and commercial building ObjectID : 9905 |
Wipplingerstraße 15 KG location : Inner city |
The residential and commercial building in old German forms was built by Carl Schlimp in 1885 . An upper zone rises above a two-storey grooved business zone with an additional row of windows with shapes varying from storey to storey. The three-storey central bay on consoles is structured as a pilaster and is crowned by a baluster balcony. |
ObjectID : 9905 Status: § 2a Status of the BDA list: 2020-02-29 Name: Residential and commercial building GstNr .: 337 |

|
Former Verkehrsbank / Stadtschulrat ObjectID : 40917 |
Wipplingerstraße 28 KG location : Inner city |
The mighty, late-historic corner house in neo-Romanist forms was built by Friedrich Schachner in 1880–1883 . An urban development accent of the access to the old town is set by the domed corner rotunda. The façade is made of exposed brick over a rusticated stone plinth, with shallow risalits on both sides. The checkout rooms on the mezzanine and basement floor as well as the management rooms have been preserved from the construction period and are richly stuccoed. |
ObjektID : 40917 Status : Notification Status of the BDA list: 2020-02-29 Name: Former Verkehrsbank / Stadtschulrat GstNr .: 224 Stadtschulrat für Wien |

|
Exchange ObjectID : 8388 |
Wipplingerstraße 34 KG location : Inner city |
The Vienna Stock Exchange (also known as the Old Stock Exchange) was built in the neo-Renaissance style by Theophil von Hansen in 1874–1877 . It is a broad structure that is dominated by the projecting, arcaded longitudinal wing. The elevated central projection forms a two-storey loggia with Tuscan and composite columns in supraposition, on which there are spandex figures . The attic has reliefs of Greek gods, the sculpture Neptune with a team of four is by Vincenz Pilz . |
ObjectID : 8388 Status : Notification Status of the BDA list: 2020-02-29 Name: Börse GstNr .: 1496 Vienna Stock Exchange building |

|
Misery Bastion Object ID: 90188 |
Wipplingerstr. 35 / Hohenstaufeng. 12 KG location : Inner City |
The remains of a bastion of the Viennese city wall , built in 1561, are under the houses at Wipplingerstraße 33 and 35 |
ObjectID : 90188 Status : Notification Status of the BDA list: 2020-02-29 Name: Elendbastion GstNr .: 1498; 1499 |

|
Vienna State Guild House of the Building Industry ObjectID : 50314 |
Wolfengasse 4 Location KG: Inner City |
This U-shaped early historical building complex was built by Anton Übell in 1849/50 . It is designed in neo-Gothic forms, the base is structured in an arcade, the first upper floor has pointed arched windows with tracery rosettes, the upper floors are additively structured by bar-framed rectangular windows. The east wing (Wolfengasse 3) was largely destroyed in 1945. |
ObjectID : 50314 Status: § 2a Status of the BDA list: 2020-02-29 Name : Provincial Guild Vienna of the Building Industry GstNr .: 708 Haus Wolfengasse 4, Vienna 1 |

|
Bürgerhaus, To the tasting worm ObjectID : 27517 |
Wollzeile 5 KG location : Inner City |
The core of the house dates from the 16th century and was completely redesigned in the 18th century. Above the banded ground floor, the facade facing the Wollzeile has giant Ionic pilasters on volute consoles that taper off like pilaster strips. The facade to the Lugeck is classicistic, the bel étage has ornamental lintel and parapet fields. The entrance on Lugeck has coffered barrel vaults. Note: Ident address Lugeck 5 |
ObjectID : 27517 Status : Notification Status of the BDA list: 2020-02-29 Name: Bürgerhaus, Zum schmeckendem Wurm GstNr .: 748 Bürgerhaus Zum tasting Wurm |

|
Palais Pergen ObjectID : 27518 |
Wollzeile 7 KG location : Inner City |
The palace was built by Christian Alexander Oedtl in 1696 , although only the facade has been preserved since the 1950s. The window axes are drawn together vertically by stucco frame fields above a grooved ground floor. The arched portal is flanked by layered pilasters and Tuscan columns, the console keystones of which are connected by a bulging baluster balcony. |
ObjectID : 27518 Status : Notification Status of the BDA list: 2020-02-29 Name: Palais Pergen GstNr .: 750 |

|
Residential and commercial building ObjectID : 27519 |
Wollzeile 9 KG location : Inner City |
The early historical through-house to Bäckerstraße was built in 1845–1847 by Franz Schlierholz . A grooved cuboid upper zone rises above a two-story grooved business zone. The corner axes are structured by balconies and caryatid thermals and pilasters flanking the windows. The high arched portals have straight console roofs and cast-iron alliance coats of arms. The rear facade on Bäckerstrasse is a simpler version of the front facade. Note: Ident address Bäckerstraße 4 |
ObjectID : 27519 Status : Notification Status of the BDA list: 2020-02-29 Name: Residential and commercial building GstNr .: 751 Wollzeile 9 |

|
House Schaumburg ObjectID : 27520 |
Wollzeile 11 KG location : Inner City |
The late classicist corner house was built by Jacob Wilhelm in 1819–1821 or completed by Joseph Kornhäusel after his death . The window structure is additive, the top floor has an attic house. |
ObjectID : 27520 Status : Notification Status of the BDA list: 2020-02-29 Name: Haus Schaumburg GstNr .: 754 Wollzeile 11 |

|
Community center for the Roman Emperor including pharmacy interior ObjectID : 27521 |
Wollzeile 13 KG location : Inner City |
The palais-like baroque corner house was built in 1712, although some adaptations were made in 1787. A richly decorated upper zone with grooved corner pilaster strips rises above a banded ground floor above a cordon cornice. The décor of the window canopies on the piano nobile is particularly rich, with lion heads, mascarons, shells and cartouches. The basket arch portal with flanking inclined columns is crowned by a baluster balcony. The pharmacy of the same name has classicist, partly gilded wall cabinets from around 1810. In the center there is an allegorical shop sign with a bust of Emperor Franz I surrounded by Vindobona, Hermes and Discuides. Note: Identity address Essiggasse 2 |
ObjectID : 27521 Status : Notification Status of the BDA list: 2020-02-29 Name: Bürgerhaus Zum Roman Kaiser including pharmacy interior GstNr .: 755 |
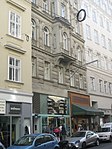
|
Residential and commercial building ObjectID : 27527 |
Wollzeile 18 KG location : Inner City |
The late historical residential and commercial building was built in 1902 by Ludwig Schöne . It is in neo-baroque and old German forms. From the bel étage with Ionic pilasters, a central bay rises on volute consoles. The upper floors are made of exposed brickwork and have richly decorated window frames with portrait busts in the lintel area. The rear facade corresponds to the front facade. Note: Identity address Schulerstraße 13 |
ObjectID : 27527 Status: § 2a Status of the BDA list: 2020-02-29 Name: Residential and commercial building GstNr .: 807 |
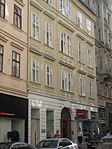
|
Town house including the figure of the Crescent Madonna ObjectID : 27529 |
Wollzeile 20 KG location : Inner City |
The house, which dates from the third quarter of the 17th century, was extended by Franz Wipplinger in 1794 . It is a baroque town house with a flat central projection and suspected windows. The banded basket arch portal is currently suspected. The rear facade corresponds to the front facade. The inner courtyard has baroque pawlats. In a niche of the staircase there is an Immaculata statue from the second half of the 19th century, which replaces an originally Baroque statue. Note: Ident address Schulerstraße 15 |
ObjectID : 27529 Status : Notification Status of the BDA list: 2020-02-29 Name: Bürgerhaus including the figure of the Crescent Madonna GstNr .: 806 |

|
Bürgerhaus, Zum Roten Rössel, Zum Green Gatter ObjektID : 27531 |
Wollzeile 22 KG location : Inner City |
The baroque town house from the late 17th century was extended and changed by Eduard Frauenfeld in 1858/59 . It has a flat central projection and suspicious windows. The round bar-framed basket arch portal shows a mascaron cartouche with a horse's head as a house symbol. The inner courtyard and the staircases are kept in early historical forms. |
ObjectID : 27531 Status : Notification Status of the BDA list: 2020-02-29 Name: Bürgerhaus, Zum Roten Rössel, Zum green Gatter GstNr .: 805 |

|
Residential and commercial building, Ignaz Leopold Depauli'sches Stiftungshaus ObjektID : 27533 |
Wollzeile 25 KG location : Inner City |
The late-historic residential and commercial building in neo-baroque forms was built in 1901/02. Two uniaxial flat bay windows rise from the main zone, framed by Ionic pilasters and have balconies on volute consoles. The axes in between are separated from each other by mask-decorated pilaster strips. The gabled window above the portal is framed with pilaster strips. The entrance is stuccoed and turns into a passage towards Seipelplatz. Note: Identity address Dr.-Ignaz-Seipel-Platz 3a |
ObjectID : 27533 Status : Notification Status of the BDA list: 2020-02-29 Name: Residential and commercial building, Ignaz Leopold Depauli'sches Stiftungshaus GstNr .: 767 Wollzeile 25, Vienna |
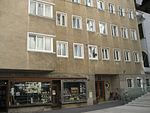
|
Residential and commercial building ObjectID : 27534 |
Wollzeile 27 KG location : Inner City |
This building was built in 1938–1942 by Hans Schimitzek . It is a corner house on the forecourt to the Academy of Sciences , the corner situation is emphasized by the protruding porch. The building is functional and simple, the statues planned on the second floor were no longer implemented. |
ObjectID : 27534 Status: § 2a Status of the BDA list: 2020-02-29 Name: Residential and commercial building GstNr .: 772/1 Residential complex Wollzeile 27 |

|
Residential and commercial building ObjectID : 27537 |
Wollzeile 33 KG location : Inner City |
The late historical residential and commercial building was built by Anton Gürlich in 1901/02 . The central bay on volute consoles is flanked on the piano nobile by balconies with wrought iron bars. The window roofs, which vary from floor to floor, are richly decorated. In the shop on the ground floor there is a baroque statue of the Madonna from the portal of the previous building. |
ObjectID : 27537 Status : Notification Status of the BDA list: 2020-02-29 Name: Residential and commercial building GstNr .: 775 Wollzeile 33, Vienna |

|
Rental house ObjektID : 50483 |
Zelinkagasse 4 Location KG: Inner City |
The semi-detached house with the number 6 was built by Wilhelm Stiassny in 1870/71 . The facade is additively structured and decorated in small pieces. |
ObjectID : 50483 Status: § 2a Status of the BDA list: 2020-02-29 Name: Miethaus GstNr .: 1434 |

|
Wiental construction, Zollamtssteg and subway bridge ObjectID : 109552 |
Zollamtssteg location KG: Inner City |
This pedestrian bridge over the Wien River was built in 1899/1900 by Friedrich Ohmann and Josef Hackhofer . It is an iron construction with a spatial effect, which results not least from the parabolic attachments that are anchored in the bank walls. There are carved stone pillars at the bridgeheads. The diagonally below bridge is also an iron construction and was built around the same time as the Vienna light rail system was being built. |
ObjektID : 109552 Status: § 2a Status of the BDA list: 2020-02-29 Name: Wientalverbauung, Zollamtssteg and U-Bahn-Bridge GstNr .: 1899/1; 1957; 1898/1; 1884; 1918; 1956 Zollamtsbrücke |

|
Wiental Verbauung, Radetzky Bridge and the mouth of the Vienna River ObjectID : 109551 |
Location KG: Inner City |
For the Wiental construction see the corresponding entry . Friedrich Ohmann and Josef Hackhofer built the Radetzky Bridge as an iron construction in 1899/1900. |
ObjektID : 109551 Status: § 2a Status of the BDA list: 2020-02-29 Name: Wientalverbauung, Radetzkybrücke and Wien river mouth GstNr .: 1899/1; 1896/1; 1896/2; 1896/3; 3201/3; 3201/48; 5209; 1890/3; 3201/46 Radetzky Bridge |

|
Danube Canal regulation and construction (including bridges, railings and other) ObjectID : 129782 since 2012 |
Location KG: Inner City |
The Danube Canal is the arm of the Danube that leads past the city center, the name came up before 1700. There were already attempts at regulation in earlier centuries, but the current appearance goes back to the Danube regulation after 1867, when bank fortifications and bridges were built. In the city center, the Danube Canal regulation was transformed into the Vienna river regulation implemented a few decades later . |
ObjectID : 129782 Status : Notification Status of the BDA list: 2020-02-29 Name: Danube Canal regulation and construction (including bridges, railings and other) GstNr .: 1785/10; 1785/13; 1877/8; 1885/11; 1893; 1958; 1959; 1896/2; 1890/3 Danube Canal |

|
Wiental Verbauung ObjektID : 129785 since 2016 |
Location KG: Inner City |
The Vienna River was regulated in the years 1894–1904, when most of the river was laid in a concrete bed. Project managers were Rudolf Krieghammer and Ludwig Leupschitz as well as Friedrich Ohmann and Josef Hackhofer (architectural directors). Otto Wagner's idea of vaulting the river in order to build a boulevard was only partially met. |
ObjektID : 129785 Status : Notification Status of the BDA list: 2020-02-29 Name: Wientalverbauung GstNr .: 1890/3; 1896/1; 1896/2; 1896/3; 1897; 1899/1; 1955; 1957; 1360/12; 1726/1; 1898/1; 1898/2; 1884; 1918; 1956 |
Former monuments
| photo | monument | Location | description | Metadata |
|---|---|---|---|---|

|
Former School building, office building ObjectID : 50495 until 2011 |
Werdertorgasse 6 Location KG: Inner City |
The strictly historical former schoolhouse was built in 1876. The facade has gable windows that are rhythmically grouped into groups of three. Note: Until February 2012 the company headquarters and customer service of Friedhöfe Wien were housed in the building. |
ObjectID : 50495 Status: § 2a Status of the BDA list: 2011-05-30 Name: Former. School building, office building GstNr .: 1401 Werdertorgasse 6 |
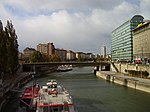
|
Danube Canal regulation and construction from Vienna I to Vienna XX. (including bridges, railings and other structural components) ObjectID : 128357 until 2011 |
Location KG: Inner City |
see main list , not sent, but simply divided into several lists |
ObjectID : 128357 Status: § 2a Status of the BDA list: 2011-05-30 Name: Danube Canal regulation and construction from Vienna I to Vienna XX. (including bridges, railings and other structural components) GstNr .: 2010; 2011/1; 2011/2; 2011/3; 2015; 1512/1; 1639/12; 1636/1; 1636/3; 1530/6; 1045/1; 1045/2; 1532/1; 1532/3; 1530/5; 1531/1; 1531/3; 1531/4; 1556/4; 2022; 1331/1; 546/1; 1556/13; 1556/17; 1556/18; 2012; 1785/13; 1785/10; 1877/8; 1885/4; 1885/11; 1893; 1890/3; 1958; 1959; 1890/8; 1896/2; 3201/46; 3216/6; 3216/1; 3216/7; 3216/13; 3216/8; 3126/2; 2980/23216/10; 3216/4; 2947; 3218/2; 979/6; 1072/5; 1072/6; 1072/10; 1072/8; 1072/9; 949; 953; 950; 951; 952; 941/45; 945/2; 945/1; 945/24; 945/25; 38/23; 38/24; 5166; 5168/1; 4252/2; 4252/12; 5167/1; 5167/2; 5219; 5217; 3878/5; 3882/1; 3881/5; 3881/6; 3881/7; 4145/59; 3882/3; 4224/10; 4224/11; 4238/6; 3645/6; 3246/1; 4252/38; 4252/1; 4252/42; 4252/40; 4252/41; 546/8; 546/7; 546/11; 404/4; 404/1; 3886/9; 3886/10; 3972/6; 4053/1; 4252/23; 4252/44; 4252/43; 5211; 5207/3; 5212; 3972/1; 4053/3; 3972/7 |
literature
- Bundesdenkmalamt (Ed.): Dehio-Handbuch Wien. I. District - Innere Stadt Verlag Berger, Horn 2003 ISBN 3-85028-366-6
Web links
Individual evidence
- ↑ a b Vienna - immovable and archaeological monuments under monument protection. (PDF), ( CSV ). Federal Monuments Office , as of February 18, 2020.
- ↑ Municipal housing on Sonnenfelsgasse 15, Innere Stadt in the digital cultural property register of the City of Vienna (PDF file)
- ↑ relamping in Ministry, Standard, 15 May 2011
- ↑ Guido Gröger. In: Architects Lexicon Vienna 1770–1945. Published by the Architekturzentrum Wien . Vienna 2007.
- ↑ Municipal housing at Wollzeile 27, Innere Stadt in the digital cultural property register of the City of Vienna (PDF file)
- ↑ a b Vienna - immovable and archaeological monuments under monument protection. ( Memento from May 12, 2016 in the Internet Archive ) . Federal Monuments Office , as of May 30, 2011 (PDF).
- ↑ § 2a Monument Protection Act in the legal information system of the Republic of Austria .