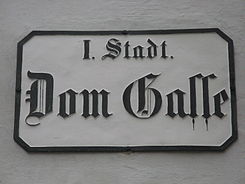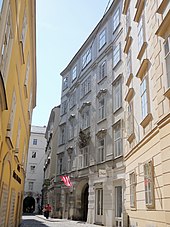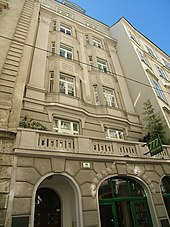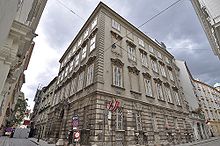Domgasse (Vienna)
| Domgasse | |
|---|---|
| Street in Vienna Inner City | |
| Basic data | |
| place | Vienna Inner City |
| District | Inner city |
| Created | in the middle ages |
| Hist. Names | Hintere Schulstrasse, Gässel at the red cross, Gässel to the green Anger, Kleine Schulerstrasse |
| Connecting roads | Schulerstrasse |
| Cross streets | Blutgasse , Grünangergasse |
| Buildings | Mozarthaus Vienna , Palais Fürstenberg (Vienna) |
| use | |
| User groups | Foot traffic |
| Road design | Pedestrian zone |
| Technical specifications | |
| Street length | approx. 118 meters |
The Domgasse located on the 1st Viennese district of Inner City . It was named in 1862 after the nearby St. Stephen's Cathedral in Vienna .
history
Today's Domgasse is attested as Hintere Schulstrasse in 1387 and 1422 in order to distinguish it from the actual Schulstrasse, today's Schulerstrasse. A house sign at No. 8 in 1683 led to the name Gässel at the red cross . In 1701 the street Gässel was given to the green Anger . The name Kleine Schulerstraße , which was used in 1770 and still in 1848, emphasizes the contrast to the actual Schulerstraße. In 1862, the name Domgasse, which is still valid today, followed.
Location and characteristics
Domgasse, located in the center of the inner city, branches off at right angles from Schulerstraße, and then runs parallel to it in an easterly direction to Grünangergasse. Together with Blutgasse , it forms a pedestrian zone that attracts tourists mainly because of the Mozarthaus , which is located at No. 5 . The construction of the narrow alley, which basically goes back to the late Middle Ages, consists of buildings from the Renaissance and Baroque periods , classicism , historicism and art nouveau . There are a few business premises in it.
building
No. 1: residential and commercial building
The residential and commercial building between Schulerstraße and Domgasse, which is free standing on three sides, was built by August Engelbrecht in the early historical style in 1857–1858 . The facade is accentuated by windows with straight roofs that rest on volute consoles and ornamental parapet fields . On the side facing Schulerstrasse there is a richly ornamented, columnar bay window . The rectangular portal framed by pilaster strips with straight roofing still has its original coffered wooden door. Inside, the spiral staircase is illuminated through high, arched slit windows; the railings are also original. The house is a listed building .
No. 2: Domherrenhof
The canon court was built in the late Classicist style by Leopold Mayr in 1837–1842 . It is a monumental through-house on an irregular floor plan with two inner courtyards between Stephansplatz , Schulerstraße, Domgasse and Blutgasse. The main facade faces Stephansplatz, while the rear facade faces Domgasse. The building is located at the main address Stephansplatz 5 and 5a and is a listed building.
No. 3: Benefit house of the cathedral chapter
The building, also known as the Green Nussbaum , dates back to the late Middle Ages. It was redesigned into a Renaissance bourgeois house in the second half of the 16th century and extends from Schulerstrasse to Domgasse. The building on an irregular floor plan is located at the main address Schulerstraße 6 and is a listed building.
No. 4: Trienter Hof
The building on the corner of Blutgasse and Domgasse is also known as the Domherrenhof , Altes Chorherrenhaus or Strudenhof . The name Trienter Hof comes from one of the owners, Konrad Hinderbach, who was canon of Trient from 1470–1488 . The current building is a monumental rental house on an irregular floor plan with two inner courtyards and a bent facade facing Domgasse. It was built by Johann Enzenhofer in 1753–1755. The builder Francesco d'Allio lived in the previous building from 1733 to 1736, and the musician Georg Hellmesberger senior in the current building . The ground floor zone consists of ashlar plaster , while the upper floors are framed by corner stones . On the side facing Domgasse there is a flat central projection . The windows are drawn together vertically by plaster frames and are currently suspected. The portal axis is highlighted by parapet decor. There is a stuccoed portrait medallion in a Rococo frame on the basket arch portal with a deep soffit . The coffered wooden door is original. The two-storey baroque cellar has barrel vaults. The original windlass on the windows is still on the original roof structure. The Trienter Hof is a listed building.
No. 5: Mozarthaus
→ see also main article Mozarthaus Vienna
The baroque building, also called Figarohaus or Camesinahaus , was built at the end of the 17th century and rebuilt in 1716 by Andrea Simone Carove. From 1775 it was owned by the Camesina family. Wolfgang Amadeus Mozart lived in the house from 1784 to 1787; it is Mozart's only surviving apartment in Vienna. The painter Johann Baptist von Lampi also lived here and was Mozart's neighbor. A plaque from 1906 commemorates the composer. Mozart's apartment has been available to the public since 1941 and is looked after by the Wien Museum as a branch. Today, in addition to the apartment, the whole house has been adapted as a Mozart memorial and can also be used as an event room.
The facade shows a ground floor bounded by a cornice with two basket arch portals on the outside. The upper floors are framed by Orsteine and have vertically contracted double-axis, suspected windows. On the narrower facade facing Schulerstrasse there is an oriel that takes up the entire width. Inside there is a small rectangular courtyard with surrounding baroque pawlats . On the first floor is the so-called Mozart study, the rich stucco decoration of which was created by Alberto Camesina . Above the door there is a portrait relief medallion of Emperor Leopold I , in the vault the allegory of the goddess of victory and putti floating in the spandrels. The building is a historical monument.
No. 6: Small bishop's court
The building also bore the names Zur Maria Pötsch , Zur Roten Rose , Zum grün Kranz , Zum Roten Buch and Zum Roten Kreuz . It dates from the 16th century and was rebuilt by Mathias Gerl from 1760–1761 ; In 1860 some adaptations were made. The late Baroque bent facade has a flat central projection with giant pilasters. The portal axis is emphasized by double-axis windows. Above the first floor there is a rich medallion cartouche, with the picture missing, and a building inscription with the year 1761, as well as Turkish trophies on the side. The base zone is banded and has a simple segment arch portal with a deep reveal. In the inner courtyard there are walkways and stone-framed windows with profiled sills. The building is a historical monument.
No. 7: To the King of Hungary
The core of the late medieval building was changed in the 16th century and in the 3rd quarter of the 17th century on the facade. It is an old inn with post office stables, which became a meeting place for high-class guests in the 19th century. Today's hotel is located at the main address Schulerstraße 10 and is a listed building.
No. 8 residential and commercial building
The narrow building was erected in 1913 by Julius Nell in the late secessionist style. The rusticated base zone with arcade windows is crowned by a terrace, while the main zone is set back. It has framing giant pilasters and bay windows with ornamental fields. The attic zone has semi-plastic vase decorations on the sides, window balconies and a gabled studio floor. A memorial plaque reminds us that Georg Franz Kolschitzky lived and died here. The building is a historical monument.
No. 9: House
The law school with an Ivo chapel was located at this point. In 1900 Anton Lang built a house instead, which is free-standing on three sides between Schulerstraße, Grünangergasse and Domgasse. The building was designed in the late historical style. It is at the main address, Grünangergasse 2.
No. 10: Palais Hatzenberg
→ see also main article Palais Fürstenberg (Vienna)
The city palace was built in 1702–1707 by Antonio Beduzzi for Ernst von Hatzenberg-Gornberg. From 1882–1902 it was owned by Friedrich Landgrave von Fürstenberg. Georg Eisler von Terramare , 1915-1919 owner, had the interior richly decorated by Ernst Krombholz in the late historic neo-baroque style. Since 1927 the building has been the seat of the main association of the Austrian book trade . The palace is located at the main address, Grünangergasse 4, and is a listed building.
literature
- Richard Perger: streets, towers and bastions. The road network of the Vienna City in its development and its name . Franz Deuticke, Vienna 1991, ISBN 3-7005-4628-9 , p. 37
- Felix Czeike (Ed.): Domgasse. In: Historisches Lexikon Wien . Volume 2, Kremayr & Scheriau, Vienna 1993, ISBN 3-218-00544-2 , p. 55 ( digitized version ).
- Bundesdenkmalamt (Ed.): Dehio-Handbuch Wien. I. District - Inner City . Verlag Berger, Horn 2003, ISBN 3-85028-366-6 , pp. 663-665
Web links
Coordinates: 48 ° 12 ′ 29.5 ″ N , 16 ° 22 ′ 28.8 ″ E







