List of listed objects in Vienna / new building
The list of listed objects in Vienna-Neubau contains the 147 listed , immovable objects of the 7th Viennese district Neubau .
Monuments
| photo | monument | Location | description | Metadata |
|---|---|---|---|---|

|
Rental house ObjektID : 26647 |
Andreasgasse 5 Location KG: New building |
The elongated Biedermeier building was built in 1809 and has a pilaster structure , putti reliefs and a basket arch portal with a Silenian mask . |
ObjectID : 26647 Status : Notification Status of the BDA list: 2020-02-29 Name: Miethaus GstNr .: 504 Andreasgasse 5 |

|
Federal Furniture Collection, formerly Imperial Furniture Collection ObjectID : 26685 |
Andreasgasse 7 Location KG: New building |
The elongated apartment building, built in 1833, houses the Federal Furniture Collection. The originally preserved wooden door is framed by a portal with flanking pilasters, the facade is accentuated by an additional structure. |
ObjectID : 26685 Status: § 2a Status of the BDA list: 2020-02-29 Name: Federal Furniture Collection, former Imperial Furniture Collection GstNr .: 512 Andreasgasse 7 |

|
Sophien-Spital ObjectID : 26686 |
Apollogasse 19 Location KG: New building |
The Kenyon sick pavilion was built between 1879 and 1881, the administration building, the Karl Ludwig pavilion and the prosecution building from 1901 to 1906. A modern wing along the belt was built between 1997 and 1999. |
ObjectID : 26686 Status : Notification Status of the BDA list: 2020-02-29 Name: Sophien-Spital GstNr .: 1271/12 Sozialmedizinisches Zentrum Sophienspital |

|
Rental house ObjektID : 51067 |
Bernardgasse 5 KG site : new building |
The late Biedermeier, three-story apartment building is part of a largely closed suburban development. It was built in 1838 and has a blind arch on the main floor. |
ObjectID : 51067 Status: § 2a Status of the BDA list: 2020-02-29 Name: Miethaus GstNr .: 1634 Bernardgasse 5, Vienna |

|
Housing complex of the municipality of Vienna ObjectID : 26703 |
Bernardgasse 38 KG location : new building |
The residential complex of the municipality of Vienna was built in 1925 according to plans by Leo Kammel , whereby Kammel structured the building in a classicist-expressionist way and used glazed bay windows, structured pillars and putti heads. |
ObjectID : 26703 Status: § 2a Status of the BDA list: 2020-02-29 Name: Housing complex of the municipality of Vienna GstNr .: 1880/1 Housing complex Bernardgasse 38 |

|
Rental house, To the three big crowns ObjectID : 26706 |
Breite Gasse 11 KG location : new building |
The rental house "To the three large crowns" was built at the end of the 17th century. The facade of the baroque suburban town house dates from the first half of the 18th century, with the facade being structured by Ionic pilasters. In addition, the house has an articulated gable roof and an entrance with lance-cap barrels. There is a stone house well in the garden of the house. |
ObjectID : 26706 Status : Notification Status of the BDA list: 2020-02-29 Name: Rental house, To the three large crowns GstNr .: 243 Breite Gasse 11 |

|
Plague Column ObjectID : 26747 |
Burggasse location KG: new building |
The plague column or Trinity column was erected in 1713 at the choir of the Ulrichskirche. The figures of St. Roch, St. Sebastian and Immaculate are located above the base . Above it rises a representation of the Holy Trinity on a putty cloud column. The column is flanked by figures of St. Rosalia and Barbara. |
ObjectID : 26747 Status: § 2a Status of the BDA list: 2020-02-29 Name: Plague column GstNr .: 1808 Plague column Burggasse |

|
Museum Quarter; former court stables; Messepalast ObjektID : 26969 |
Burggasse 1 location KG: new building |
The former court stables were built between 1723 and 1725 according to plans by Johann Bernhard Fischer von Erlach ; from 1921 to the 1970s they served as a trade fair palace . |
ObjektID : 26969 Status: § 2a Status of the BDA list: 2020-02-29 Name: Museumsquartier; former court stables; Messepalast GstNr .: 266; 267 MuseumsQuartier |

|
Rental house, Zum Dattelbaum ObjektID : 26752 |
Burggasse 11 Location KG: New building |
The Biedermeier house "Zum Dattelbaum" was built around 1800 and equipped with figural relief decoration in the parapet and lintel zones. The inner courtyard was provided with a pawlatsche . |
ObjectID : 26752 Status : Notification Status of the BDA list: 2020-02-29 Name: Miethaus, Zum Dattelbaum GstNr .: 215 Burggasse 11 |
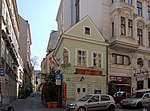
|
Rental house, Zum hl. Josef ObjectID : 26753 |
Burggasse 13 Location KG: New building |
The late Baroque suburban town house “Zum Heiligen Josef” with a gable front facing Burggasse was built in the second half of the 18th century. In a corner niche there is a figure of St. Joseph with a child and putti. |
ObjectID : 26753 Status : Notification Status of the BDA list: 2020-02-29 Name: Miethaus, Zum hl. Josef GstNr .: 214 Burggasse 13 |
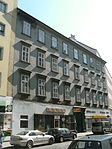
|
Rental house ObjektID : 51014 |
Burggasse 18 Location KG: New building |
The early historic rental house has a courtyard with a garden. |
ObjectID : 51014 Status: § 2a Status of the BDA list: 2020-02-29 Name: Miethaus GstNr .: 74 Burggasse 18, Vienna |

|
Rental house, Zum Schwarzen Mohren ObjectID : 26755 |
Burggasse 19 KG location : new building |
The late baroque suburban town house "Zum Schwarzen Mohren" was built around 1749 and originally served as a bakery. The facade has a pilaster structure and is decorated with a facade figure of a Moorish boy with a quiver and shield. The courtyard was designed as a pawlatschenhof , with arbours being used in some cases. |
ObjectID : 26755 Status : Notification Status of the BDA list: 2020-02-29 Name: Miethaus, Zum Schwarzen Mohren GstNr .: 172 Burggasse 19 |

|
Notre Dame de Sion monastery and school ObjectID : 26756 |
Burggasse 35-41 KG location : new building |
Notre Dame de Sion Monastery was built by Jean Laborey in 1891 . It is a five-storey, late historical building with a retracted central axis and a protruding staircase. A figure of the Madonna and Child from the end of the 19th century is located on the street-side central projection. Facing the courtyard is a neo-Romanesque wing with a hall and chapel. |
ObjectID : 26756 Status: § 2a Status of the BDA list: 2020-02-29 Name: Monastery and school Notre Dame de Sion GstNr .: 33; 32/1; 24 Notre Dame de Sion monastery and school, new building |

|
Rental house ObjektID : 26762 |
Burggasse 67 Location KG: New building |
The elongated, early historical apartment building was built in 1857 according to plans by Phillip Brandl . It has an additive structure and alternating risalits with triangular gable roofing. |
ObjectID : 26762 Status: § 2a Status of the BDA list: 2020-02-29 Name: Miethaus GstNr .: 891 Burggasse 67 |

|
Rental house, Zum hl. Martin ObjectID : 26764 |
Burggasse 69 KG location : new building |
The rental house "Zum Heiligen Martin" was built in 1825 in place of a poor house and a supply house. The late classicist building has a simple, cubic structure and a gate with a coat of arms and a lion's head door knocker. |
ObjectID : 26764 Status : Notification Status of the BDA list: 2020-02-29 Name: Miethaus, Zum hl. Martin GstNr .: 892 Burggasse 69 |

|
Rental house, Zum Wolf ObjektID : 26766 |
Burggasse 86 Location KG: New building |
The suburban Biedermeier house "Zum Wolf" or "Zum Wolfen" was built in 1830 and provided with a pilaster structure. In addition, there is a driveway structured by pilasters and niches with belt arches and a four-pillar staircase. |
ObjectID : 26766 Status : Notification Status of the BDA list: 2020-02-29 Name: Miethaus, Zum Wolf GstNr .: 771 Burggasse 86 |

|
Rental house ObjektID : 26767 |
Burggasse 95 KG location : new building |
The facade of the Biedermeier house built in 1829 was structured by means of pilasters and decorated with figurative bezels . |
ObjectID : 26767 Status : Notification Status of the BDA list: 2020-02-29 Name: Miethaus GstNr .: 1414 Burggasse 95 |

|
Rental house ObjektID : 26773 |
Döblergasse 2 location KG: new building |
Ident Adresse Neustiftgasse 40. The house was built in 1909/10 by Otto Wagner and shows the strictly factual structure of the facade, which is characteristic of his late work, with strips of glass plates and protruding eaves. |
ObjectID : 26773 Status : Notification Status of the BDA list: 2020-02-29 Name: Miethaus GstNr .: 687/1 Neustiftgasse 40 |

|
Tenement house, residential house and house where Otto Wagner died, today the Otto Wagner Archive Object ID: 26774 |
Döblergasse 4 Location KG: New building |
The building was built in 1912 by Otto Wagner. The facade, like that of the neighboring house, is strictly structured; the house gate is covered with aluminum. Wagner's apartment in this house, in which he died in 1918, has partly been preserved in its original furnishings and houses the Otto Wagner archive of the Academy of Fine Arts Vienna . |
ObjectID : 26774 Status : Notification Status of the BDA list: 2020-02-29 Name : Tenement house, residential and death house Otto Wagner, today Otto Wagner archive GstNr .: 667/1 Döblergasse 4 |

|
Rental house, Zum golden Stern ObjektID : 26775 |
Gardegasse 4 location KG: new building |
The core of the rental house "Zum golden Stern" dates from the 18th century, while the facade design was carried out in the first half of the 19th century. The suburban house has an early historical facade with straight roofing windows as well as rose and tendril decoration. |
ObjectID : 26775 Status : Notification Status of the BDA list: 2020-02-29 Name: Miethaus, Zum golden Stern GstNr .: 155 Gardegasse 4 |

|
Rental house, Zum Roten Stern ObjektID : 26777 |
Gardegasse 5 location KG: new building |
The baroque suburban house "Zum Roten Stern" was built in the third quarter of the 18th century. The facade was structured with grooves, a basket arch portal, giant pilaster strips, window frames and gable roofing. The back wing at Faßziehergasse 4, on the other hand, has an early historical facade with palm reliefs as well as tendril and mask decorations. |
ObjectID : 26777 Status : Notification Status of the BDA list: 2020-02-29 Name: Miethaus, Zum Roten Stern GstNr .: 148 Gardegasse 5 |
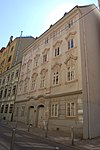
|
Rental house, Zum Blaue Stern ObjektID : 26779 |
Gardegasse 7 location KG: new building |
The baroque suburban house "Zum Blaue Stern" was built in the third quarter of the 18th century. The rich facade was structured by giant pilasters on the upper floor and accented with flat window frames and various gable roofs. The back wing at Faßziehergasse 6 has an early historical facade. |
ObjectID : 26779 Status : Notification Status of the BDA list: 2020-02-29 Name: Miethaus, Zum Blaue Stern GstNr .: 149 Gardegasse 7 |

|
Rental house, Zum golden Pfau ObjektID : 26782 |
Gutenberggasse 12 Location KG: New building |
The baroque suburban house "Zum golden Pfau" has a simple plastered facade with parapet cornices and flat giant pilasters. |
ObjectID : 26782 Status: § 2a Status of the BDA list: 2020-02-29 Name: Miethaus, Zum golden Pfau GstNr .: 225 Gutenberggasse 12 |

|
Gasthaus, Zum Weißen Löwen, today Gasthaus Witwe Bolte ObjectID : 26783 |
Gutenberggasse 13 KG site : new building |
The former baroque inn "Zum Weisse Löwen", today "Gasthaus Witwe Bolte", was built in 1723, the facade has a simple cleaning bottle structure and houses a lion figure with a coat of arms. |
ObjectID : 26783 Status : Notification Status of the BDA list: 2020-02-29 Name: Gasthaus, Zum Weißen Löwen, today Gasthaus Witwe Bolte GstNr .: 198 Gutenberggasse 13 |

|
Rental house, Zur Schiffsmühle ObjectID : 26784 |
Gutenberggasse 14 KG location : new building |
The baroque suburban house "Zur Schiffsmühle" was built in 1702 and equipped with an extended attic floor, plasterboard grooves and windows with a plaster frame. |
ObjectID : 26784 Status: § 2a Status of the BDA list: 2020-02-29 Name: Miethaus, Zur Schiffsmühle GstNr .: 224 Gutenberggasse 14 |

|
Rental house, To the Seven Bucks, To the Golden Angel ObjectID : 26785 |
Gutenberggasse 16 KG location : new building |
The originally two-story building was extended and received a new panel-style facade. |
ObjectID : 26785 Status: § 2a Status of the BDA list: 2020-02-29 Name: Rental house, Zu den Sieben Böcken, Zum golden Engel GstNr .: 223 Gutenberggasse 16 |
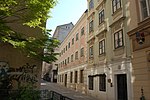
|
Rental house, To the black elephant ObjektID : 26786 |
Gutenberggasse 17 KG location : new building |
The house "Zum Schwarzen Elephant" comes from the second quarter, the rich slab style facade with giant pilaster strips from the fourth quarter of the 18th century. The rectangular Pawlatschenhof is open towards Spittelberggasse. |
ObjectID : 26786 Status: § 2a Status of the BDA list: 2020-02-29 Name: Miethaus, Zum schwarzen Elefanten GstNr .: 203 Gutenberggasse 17 |

|
Rental house, Zum golden Fassl ObjektID : 26787 |
Gutenberggasse 19 KG location : new building |
The house with a slab style facade and pawlatschenhof was built in the fourth quarter of the 18th century. |
ObjectID : 26787 Status : Notification Status of the BDA list: 2020-02-29 Name: Miethaus, Zum golden Fassl GstNr .: 204 Gutenberggasse 19 |

|
Rental house, to the white star; To the stone Christkindl ObjektID : 26788 |
Gutenberggasse 21 KG location : new building |
The house, built by Anton Grünn in 1831 , has a simple late Biedermeier facade with cordon cornices, profiled window frames and straight window canopies. |
ObjektID : 26788 Status: § 2a Status of the BDA list: 2020-02-29 Name: Miethaus, Zum Weißen Stern; To the stone Christkindl GstNr .: 205 Gutenberggasse 21 |

|
Office building for the 7th district ObjectID : 26855 |
Hermanngasse 24, 26, 28 KG location : new building |
The office building for the 6th and 7th district was built between 1909 and 1910 as a four-storey, neo-baroque corner building with a shallow central projection and a giant pilaster arrangement on the main floors. The facade was also enriched by decorative motifs of Art Nouveau such as shells and lions' heads. |
ObjectID : 26855 Status: § 2a Status of the BDA list: 2020-02-29 Name: Amtshaus for the 7th district GstNr .: 963 Mariahilf and Neubau district office |

|
Residential and factory building, For God's blessing, Bernardhaus ObjektID : 26840 |
Hermanngasse 25 KG location : new building |
The Biedermeier residential and factory building "For God's Blessing" was built between 1826 and 1827 as a work and residence for the silk manufacturer, architect and artist Alois Bernard. The facade has a rich structure with pilasters and an accentuated central projection with an attic. In addition, a five-storey tower with a lantern and bell roof was added to the building. |
ObjectID : 26840 Status : Notification Status of the BDA list: 2020-02-29 Name: Residential and factory building, Zum Segen Gottes, Bernardhaus GstNr .: 935 Hermanngasse 25 |

|
Rental house, residential and factory building ObjectID : 26856 |
Hermanngasse 27 KG location : new building |
The former residential and factory building was built in the Biedermeier style in 1828. The facade was decorated with figural lunette reliefs such as eagles, dolphins and shells as well as putter reliefs with scenes of workers in the forge. |
ObjectID : 26856 Status : Notification Status of the BDA list: 2020-02-29 Name: Rental house, residential and factory building GstNr .: 900 Hermanngasse 27 |

|
Rental house ObjektID : 26861 |
Hermanngasse 29 KG location : new building |
The rental house with a central projection was built in 1825. |
ObjectID : 26861 Status : Notification Status of the BDA list: 2020-02-29 Name: Miethaus GstNr .: 901 Hermanngasse 29 |

|
Rental house ObjektID : 26866 |
Hermanngasse 30 KG location : new building |
The Biedermeier house was built in 1825 and has a dazzle and lunette reliefs (eagle, lyre). |
ObjectID : 26866 Status : Notification Status of the BDA list: 2020-02-29 Name: Miethaus GstNr .: 898 Hermanngasse 30 |

|
Rental house ObjektID : 26867 |
Hermanngasse 32 KG location : new building |
The Biedermeier house, built in 1825, with blinds on the main floor of the central projectile has a facade decor in Empire style with tendrils, masks and tondi . |
ObjectID : 26867 Status : Notification Status of the BDA list: 2020-02-29 Name: Miethaus GstNr .: 896 Hermanngasse 32 |

|
Rental house ObjektID : 26869 |
Hermanngasse 34 Location KG: New building |
The building, erected in 1825, has a facade with pilasters and blinds on the main floor. |
ObjectID : 26869 Status : Notification Status of the BDA list: 2020-02-29 Name: Miethaus GstNr .: 895 |

|
Vicarage of the Lazarist Church ObjectID : 26611 |
Kaiserstraße 5-7 KG location : new building |
The rented house at Kaiserstraße 5, built in 1906, and the monastery and rectory built in 1904 (Kaiserstraße 7) together form the church forecourt, which is separated from Kaiserstraße by a wrought iron fence. The two similarly structured four-storey building blocks carry niche figures of St. Joseph (left) and St. Vincent (right). |
ObjectID : 26611 Status: § 2a Status of the BDA list: 2020-02-29 Name: Vicarage of the Lazarist Church GstNr .: 1262/1; 1269/3 |

|
Catholic parish church, Lazarist church for the Immaculate Conception Mariae ObjectID : 26610 |
Kaiserstraße 7 KG location : new building |
The neo-Gothic Lazarist Church, built from 1860 to 1862, is the first building by the architect Friedrich von Schmidt in Vienna. |
ObjectID : 26610 Status: § 2a Status of the BDA list: 2020-02-29 Name: Catholic Parish Church, Lazarist Church of the Immaculate Conception Mariae GstNr .: 1268 Lazarist Church, Vienna |

|
Monastery Church of the Daughters of the Divine Savior ObjectID : 26547 |
at Kaiserstraße 25 KG location : new building |
The monastery church was first built from 1863 to 1864 as St. Joseph's chapel and expanded from 1925 to 1926 by Hans Prutscher by adding side aisles and a gallery. In the three-storey street facade there is the two-storey central portal with the figure of the Madonna and Child in front of the skylight. On the top floor there are three niche figures (saint; blessing Christ; nun). The high altar and pulpit (1926) are also by Prutscher. |
ObjectID : 26547 Status: § 2a Status of the BDA list: 2020-02-29 Name: Monastery Church of the Daughters of the Divine Savior GstNr .: 1287/1 Daughters of the Divine Savior Convent Church, Vienna |

|
Monastery Daughters of the Divine Savior ObjectID : 26551 |
Kaiserstraße 25-29 KG location : new building |
For the monastery, the houses at Kaiserstraße 25-27, 29 and 31 from Vormärz were combined and adapted in the third quarter of the 19th century. The three-storey building at Kaiserstraße 25-27 was built in 1838. The facade is structured by cornices, side stepped gables and window frames with Gothic touches come from the 3rd quarter of the 19th century. The gate bears a relief medallion St. Joseph by Hans Prutscher (1926). The Biedermeier house at Kaiserstraße 29 ("To Satisfaction") was built in 1834. |
ObjectID : 26551 Status: § 2a Status of the BDA list: 2020-02-29 Name: Monastery Töchter vom Divine Savior GstNr .: 1287/1 Daughters of the Divine Savior Convent, Vienna |

|
Reliefs of the street facade ObjectID : 26567 |
Kaiserstraße 31 KG location : new building |
The Biedermeier house belonging to the monastery of the Daughters of the Divine Savior was built by Gottlieb Nigelli from 1803 to 1804 . The long front is loosened up by shallow central and corner projections. The bezels on the ground floor carry some shell reliefs. |
ObjectID : 26567 Status : Notification Status of the BDA list: 2020-02-29 Name: Reliefs of the street facade GstNr .: 1291/1 Facade reliefs, Kaiserstraße 31, Vienna |

|
Gymnasium ObjectID : 51047 |
Kandlgasse 39, 41 KG location : new building |
The school building was built until 1907. Above the portal, between the first and second floors, a relief of the Austrian double eagle adorns the facade. |
ObjectID : 51047 Status: § 2a Status of the BDA list: 2020-02-29 Name: Gymnasium GstNr .: 1318/2 Bundesrealgymnasium Kandlgasse |

|
Former Life Guard Infantry Building ObjectID : 26916 |
Karl-Schweighofer-Gasse 3 KG location : new building |
The former bodyguard infantry building was erected in 1848 as an elongated structure with a pilaster-framed central projection and triangular gable roof. There is a memorial plaque for the philosopher Otto Weininger on the facade . |
ObjectID : 26916 Status: § 2a Status of the BDA list: 2020-02-29 Name: Former Life Guard Infantry Building GstNr .: 298 Life Guard Infantry Building |

|
Mater Salvatoris School ObjectID : 26575 |
Kenyongasse 6-8 location KG: new building |
The school building was built in 1896 in the neo-renaissance style. The central niche houses the figure of the Madonna and Child. |
ObjectID : 26575 Status: § 2a Status of the BDA list: 2020-02-29 Name: School Mater Salvatoris GstNr .: 1287/1; 1287/2 Mater Salvatoris Education Center |

|
Pavilion / garden shed ObjectID : 26571 |
Kenyongasse 10-12 KG location : new building |
The object is in the courtyard of the Monastery of the Daughters of the Divine Savior. Note: The location is not freely accessible. |
ObjectID : 26571 Status : Notification Status of the BDA list: 2020-02-29 Name: Pavilion / garden house GstNr .: 1290/1 |

|
Rental house, Zum Weißen Kreuz ObjektID : 26780 |
Kirchberggasse 11 KG location : new building |
The baroque suburban house "Zum Weisse Kreuz" was built in the first quarter of the 18th century and was structured using giant Ionic pilasters and curved window gables in the middle area of the main floor. |
ObjectID : 26780 Status: § 2a Status of the BDA list: 2020-02-29 Name: Miethaus, Zum Weißen Kreuz GstNr .: 226 Kirchberggasse 11 |

|
Rental house, To the golden lion, To the blue peacock, To the golden cross ObjectID : 26926 |
Kirchberggasse 17 KG location : new building |
The Biedermeier interest house was built in 1827 by Bernhard Kledus and was known under the names "To the golden lion", "To the blue peacock" and "To the golden cross". It has a blend , cordon cornices and dormer windows. |
ObjectID : 26926 Status: § 2a Status of the BDA list: 2020-02-29 Name: Miethaus, Zum golden Löwen, Zum blue Pfau, Zum golden Kreuz GstNr .: 222 Kirchberggasse 17 |

|
Rental House ObjectID : 26952 |
Kirchberggasse 24 KG location : new building |
The Biedermeier rental house was built by Karl Högel in 1825 . Högel accentuated the facade by means of grooves, a flat central risalit, a dazzle on the ground floor and lunette reliefs on the main floor as well as a cordon cornice. There is a figure of an owl above the entrance portal. |
ObjectID : 26952 Status: § 2a Status of the BDA list: 2020-02-29 Name: Miethaus GstNr .: 129 Kirchberggasse 24 |

|
Residential house, To kiss the penny ObjectID : 26954 |
Kirchberggasse 27 KG location : new building |
The small suburban house "Zum Küss den Pfennig" comes from the core of the first half of the 18th century, while today's facade design was created in the second quarter of the 19th century. The early historical facade was implemented with straight window roofing and tendril ornamentation. |
ObjectID : 26954 Status: § 2a Status of the BDA list: 2020-02-29 Name: Residential house, Zum Küss den Pfennig GstNr .: 216 Kirchberggasse 27 |

|
Rental house, Zum golden Bären ObjectID : 26959 |
Kirchengasse, new building 28 KG location : new building |
The three-storey Biedermeier house “The Golden Bear” was created by Ignaz Göll in 1824 and decorated with lunette reliefs on the main floor. |
ObjectID : 26959 Status : Notification Status of the BDA list: 2020-02-29 Name: Miethaus, Zum golden Bären GstNr .: 375/1 Kirchengasse 28 |

|
Rental house ObjektID : 26960 |
Kirchengasse, new building 34, KG location : new building |
The rental house with an early historical facade was built in 1836 with a rich facade structure. The foyer of the building houses a set column and a remarkable staircase with a cast iron stair pillar. |
ObjectID : 26960 Status : Notification Status of the BDA list: 2020-02-29 Name: Miethaus GstNr .: 15; 16 Kirchengasse 34 |
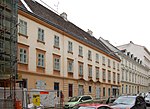
|
Rental house, To the Hungarian Crown ObjectID : 26961 |
Kirchengasse 36 KG location : new building |
The rental house "Zur Ungarische Krone" belongs to an association of Biedermeier houses, whereby the building was equipped with a Pawlatschenhof . |
ObjectID : 26961 Status : Notification Status of the BDA list: 2020-02-29 Name: Miethaus, Zur Ungarische Krone GstNr .: 14 Kirchengasse 36 |

|
Rental house ObjektID : 26962 |
Lerchenfelder Straße 13 Location KG: New building |
The through-house between Lerchenfelderstrasse 13 and Neustiftgasse 16 was built between 1848 and 1856 with three courtyards, some of which were equipped with pawlats. The facades were provided with an early historical, additive facade structure and accented with triangular gables and bust decor. The courtyards have intermediate wings with triumphal arch-like pillar passages. Inside the complex there is a crucifix from the middle of the 18th century and a wooden figure of St. Nepomuk from the 1st half of the 18th century. |
Object ID: 26962 Status: notice prior BDA list: 2020-02-29 Name: rental house GstNr .: 110 Scots Through House |

|
Residential building, theater ObjectID : 26963 |
Lerchenfelder Straße 35 KG location : new building |
The rental house, which originally served as a cinema, was built between 1912 and 1913 according to plans by Hans Prutscher . Prutscher accentuated the facade with undulating structure and beaded decoration, and he designed the foyer with marble cladding and colored glass windows. |
ObjectID : 26963 Status : Notification Status of the BDA list: 2020-02-29 Name: Residential building, theater GstNr .: 680 Lerchenfelder Straße 35 |

|
Catholic Parish Church, Altlerchenfelder Church , Parish Church of the Seven Refugees ObjectID : 26590 |
Lerchenfelder Straße 111 KG location : new building |
The Altlerchenfeld parish church was built in place of an older building from 1848 to 1850 in the style of romantic historicism. |
ObjektID : 26590 Status: § 2a Status of the BDA list: 2020-02-29 Name: Catholic parish church, Altlerchenfelder church, parish church to the seven refuges GstNr .: 1764 Altlerchenfelder church |

|
Altlerchenfelder Pfarrhof ObjectID : 73313 |
Lerchenfelder Straße 111 KG location : new building |
The rectory of the Altlerchenfeld parish church was built in 1862 according to plans by the architects Johann Georg Müller and Friedrich von Schmidt . The three-storey, block-like structure has a simple pilaster strip and cornice structure in exposed brick and terracotta. |
ObjectID : 73313 Status: § 2a Status of the BDA list: 2020-02-29 Name: Altlerchenfelder Pfarrhof GstNr .: 1765; 1766 Altlerchenfelder rectory |

|
Rental house ObjektID : 26967 |
Lindengasse 49 KG location : new building |
The elongated three-storey building in the style of classicism, built in 1802 and 1828, has accentuated central and corner parts as well as basket arch portals with figural lunette reliefs. |
ObjectID : 26967 Status : Notification Status of the BDA list: 2020-02-29 Name: Rental house GstNr .: 470/1 Residential building Lindengasse 49 |

|
Residential and commercial building ObjectID : 26776 |
Mariahilfer Straße 6 KG location : New building |
The residential and commercial building is an early historical building with a facade relief of a female figure from the beginning of the 20th century and elongated courtyard wings from the beginning of the 19th century. |
ObjectID : 26776 Status : Notification Status of the BDA list: 2020-02-29 Name: Residential and commercial building GstNr .: 271 Mariahilfer Straße 6 |
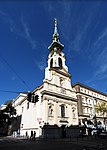
|
Guard Church, Collegiate Church , Garrison Church of St. Cross ObjectID : 26614 |
Mariahilfer Straße Location KG: New building |
The collegiate church was built in 1739, possibly based on designs by Joseph Emanuel Fischer von Erlach , and subsequently redesigned in 1772 and 1799. The baroque hall church houses a high altar from the late 18th century with an altarpiece showing the crucifixion of Jesus Christ. |
ObjectID : 26614 Status: § 2a Status of the BDA list: 2020-02-29 Name: Guard Church, Collegiate Church, Garrison Church of St. Kreuz GstNr .: 301 Stiftskirche, Vienna |

|
Stiftskaserne ObjektID : 27042 |
Mariahilfer Straße 22-24 KG location : New building |
The Stiftskaserne consists of three wings that run along Mariahilfer Straße (Mosertrakt), Stiftgasse (Akademietrakt) and parallel to Stiftgasse (Sappeurtrakt). An orphanage was built on the present site in 1651, the Moser wing was built in 1679, the academy wing from 1746 and the sapper wing from 1752 to 1754. The wing was subsequently rebuilt and expanded several times, and the flak tower was built between 1942 and 1944. |
ObjectID : 27042 Status: § 2a Status of the BDA list: 2020-02-29 Name: Stiftskaserne GstNr .: 300/2 Stiftskaserne |

|
Flakturm Object ID: 74525 |
Mariahilfer Straße 22-24 KG location : New building |
The flak tower in the collegiate barracks was built by Friedrich Tamms between 1942 and 1944 . |
ObjectID : 74525 Status: § 2a Status of the BDA list: 2020-02-29 Name: Flakturm GstNr .: 300/2 Gefechtsturm Stiftskaserne |

|
Former Herzmansky Department Store ObjectID : 27432 since 2015 |
Mariahilfer Straße 26-30 KG location : New building |
Identity address Stiftgasse 1-3. In the department store built by Maximilian Katscher in 1896/97 , the original facade is only preserved at 3 Stiftgasse. It is a five-storey post construction with limestone or marble pilasters and a large arched arch on the upper floor. The facade is largely dissolved in glass. Most of the hall rooms on the upper floor have been preserved. |
ObjectID : 27432 Status : Notification Status of the BDA list: 2020-02-29 Name: Former Herzmansky Department Store GstNr .: 306/1 A. Herzmansky |

|
Residential and commercial building, bank branch ObjectID : 27196 |
Mariahilfer Straße 70 KG location : New building |
The residential and commercial building was built around 1910. The bank branch on the ground floor was built in 1914 based on a design by Adolf Loos with a strictly classical portal, vestibule and cash room with a glass roof. |
ObjectID : 27196 Status : Notification Status of the BDA list: 2020-02-29 Name: Residential and commercial building, bank branch GstNr .: 489 Mariahilfer Straße 70 |

|
Mechitarist Monastery ObjectID : 73185 |
Mechitaristengasse 2-4 location KG: new building |
The monastery building was built in 1835–1837 by Joseph Kornhäusel on the site of a Capuchin monastery that existed until 1783. The elongated four-storey building has a simple, additive facade structure, a round arched portal flanked by pilasters, and windows with triangular gables on the first floor. |
ObjectID : 73185 Status: § 2a Status of the BDA list: 2020-02-29 Name: Mechitaristenkloster GstNr .: 122; 120 Mekhitarist Monastery of Vienna |
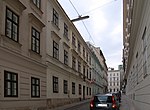
|
Rental house, Lanner birthplace ObjectID : 27198 |
Mechitaristengasse 5 KG location : new building |
This suburban town house was built in the fourth quarter of the 18th century and has a simple, additively structured facade and a small courtyard. Joseph Lanner was born in him in 1801 . |
ObjectID : 27198 Status : Notification Status of the BDA list: 2020-02-29 Name: Miethaus, Lanner - Birthplace GstNr .: 96 Mechitaristengasse 5 |

|
Rental House ObjectID : 27199 |
Mechitaristengasse 6 Location KG: New building |
The Josephinian town house (end of the 18th century) has a richly structured slab style facade , pilaster strips and varying window roofs. |
ObjectID : 27199 Status : Notification Status of the BDA list: 2020-02-29 Name: Miethaus GstNr .: 118/1 Mechitaristengasse 6 |

|
Rental House , At Sunrise ObjectID : 27201 |
Mechitaristengasse 9 KG location : new building |
The Josephine town house "At the sunrise" was also built at the end of the 18th century. The facade in the slab style is structured by pilaster strips, the lintel fields show reliefs with allegorical representations of the seasons, the portal is richly framed and the house gate is decorated with lion heads. There is a Pawlatschenhof at the back of the building . |
ObjectID : 27201 Status : Notification Status of the BDA list: 2020-02-29 Name: Miethaus, Zum Sunrise GstNr .: 98 Mechitaristengasse 9 |

|
Rental house ObjektID : 27202 |
Mentergasse 3-5 KG location : new building |
The late historical building based on plans by the architects Josef Baldia and Alois Böhm was built in 1883. The aedicule windows on the main floor are flanked by caryatids . |
ObjectID : 27202 Status : Notification Status of the BDA list: 2020-02-29 Name: Miethaus GstNr .: 1721/2; 1721/3 Mentergasse 3-5 |

|
Rental house ObjektID : 27203 |
Mentergasse 11 KG site : new building |
The three-story late historical palace was built by Johann Theiss in 1879 and adapted and expanded for Erich Altgraf zu Salm in 1913/14. The rich facade is characterized by richly structured baroque window frames and roof houses. Salm's coat of arms is located above the portal on the side. |
ObjectID : 27203 Status : Notification Status of the BDA list: 2020-02-29 Name: Rental house GstNr .: 1722/3 Palais Salm, new building |

|
Figure shrine, St. Johannes Nepomuk ObjectID : 27204 |
Messeplatz location KG: new building |
The stone figure from 1770 was placed on a pedestal with neo-Gothic decor on the occasion of the renovation in 1862. |
ObjectID : 27204 Status: § 2a Status of the BDA list: 2020-02-29 Name: Figurine shrine , hl. Johannes Nepomuk GstNr .: 1863/24 Statue of John of Nepomuk (Vienna, Museumsplatz) |

|
Rental house ObjektID : 27207 |
Mondscheingasse 9 KG location : new building |
The residential complex was built between 1938 and 1940 according to plans by the architect Walter Pind. On the facade there is a gigantic terracotta relief by Ferdinand Opitz , which depicts Siegfried's fight against the dragon Fafnir . |
ObjectID : 27207 Status: § 2a Status of the BDA list: 2020-02-29 Name: Rental house GstNr .: 394/1 Residential complex Mondscheingasse 9 |

|
Telephone and Post Office ObjectID : 27212 |
Mondscheingasse 13-15 KG location : new building |
The post and telegraph office, established in 1906, was built according to plans by Eugen Fassbender with a secessionist-neoclassical decor. The monumental building also has a high corner tower. |
ObjectID : 27212 Status : Notification Status of the BDA list: 2020-02-29 Name: Telephone and post office GstNr .: 550 Telephone and post office Mondscheingasse |

|
Rental house, Zum hl. Josef ObjectID : 27211 |
Mondscheingasse 14 KG location : new building |
The house at Zollergasse 33 was built in the fourth quarter of the 18th century with a panel- style facade . |
ObjectID : 27211 Status : Notification Status of the BDA list: 2020-02-29 Name: Miethaus, Zum hl. Josef GstNr .: 611 Mondscheingasse 14 |
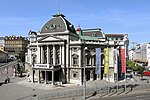
|
Volkstheater ObjektID : 27224 |
Museumstrasse 2A Location KG: New building |
The Volkstheater was built from 1887 to 1889 according to plans by the architects Fellmer & Helmer . |
ObjectID : 27224 Status : Notification Status of the BDA list: 2020-02-29 Name: Volkstheater GstNr .: 1863/19 Volkstheater, Vienna |

|
Personality monument, Hansi-Niese monument ObjectID : 27213 |
at Museumstrasse 2A, KG location : new building |
The monument to the actress Hansi Niese was created in 1938 by Josef Müllner . |
ObjektID : 27213 Status: § 2a Status of the BDA list: 2020-02-29 Name: Personality monument, Hansi Niese - Monument GstNr .: 1863/20 Hansi Niese monument, Volkstheater |
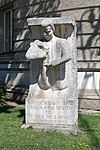
|
Personality monument, Dr. Rudolf Beer monument ObjectID : 27214 |
at Museumstrasse 2A, KG location : new building |
The memorial was erected in front of the Volkstheater on March 12, 2008 and commemorates its former director Rudolf Beer , who committed suicide a few weeks after the Anschluss . |
ObjectID : 27214 Status: § 2a Status of the BDA list: 2020-02-29 Name: Personality monument , Dr. Rudolf Beer Monument GstNr .: 1863/20 Rudolf Beer Monument |

|
Bürgerhaus, Bellaria cinema ObjectID : 85350 |
Museumstrasse 3 KG location : new building |
The houses at Museumstrasse 3 and 5, built from 1910 to 1911 according to plans by the architect Rudolf Erdös, form a monumental, late-historical street courtyard, which is separated from the street by a wide, curved lattice gate. The facades are structured by risalits, gables and lattice balconies and have lavish decor in the shapes of the French Rococo. |
ObjectID : 85350 Status : Notification Status of the BDA list: 2020-02-29 Name: Bürgerhaus, Bellaria-Kino GstNr .: 124/1 Museumstraße 3 |

|
Rental House ObjectID : 27226 |
Museumstrasse 5 KG location : new building |
see Museumstrasse 3 |
ObjectID : 27226 Status : Notification Status of the BDA list: 2020-02-29 Name: Miethaus GstNr .: 124/2 Museumstraße 5 |
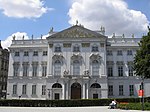
|
Stadtpalais, Palais Trautson ; Ministry of Justice ObjectID : 27230 |
Museumstrasse 7 KG location : new building |
The palace, built between 1710–1712 according to plans by Johann Bernhard Fischer von Erlach , now houses the Federal Ministry of Justice. |
ObjectID : 27230 Status: § 2a Status of the BDA list: 2020-02-29 Name: Stadtpalais, Palais Trautson; Ministry of Justice GstNr .: 123/1; 123/5 Palais Trautson |

|
Rental house, Zum Blaue Löwen ObjectID : 27234 |
Myrthengasse 10 Location KG: New building |
The “Zum Blaue Löwen” rental house has a richly structured facade, with the facade in Neustiftgasse designed by Camillo Sitte in 1886 . |
ObjectID : 27234 Status : Notification Status of the BDA list: 2020-02-29 Name: Miethaus, Zum Blaue Löwen GstNr .: 799 Myrthengasse 10 |

|
Former Residential and commercial building "Duldner & Deutsch" ObjektID: 8029 |
Neubaugasse 10 Location KG: New building |
The secessionist building, designed in 1912 according to plans by Leopold Fuchs , has a dominant central bay window and a richly structured roof zone. The foyer has elements of the Wiener Werkstätte . |
ObjectID: 8029 Status : Notification Status of the BDA list: 2020-02-29 Name: Former Residential and commercial building "Duldner & Deutsch" GstNr .: 448 Neubaugasse 10 |

|
Miethaus, To the nine electors; To the golden cup ObjectID : 27273 |
Neubaugasse 16 Location KG: New building |
The rental house "To the nine electors" or "To the golden cup" was built in 1820 as a town house with a simple facade structure. On the facade are the nine small equestrian figures that give it its name. |
ObjectID : 27273 Status : Notification Status of the BDA list: 2020-02-29 Name: Rental house, To the nine electors; To the golden cup GstNr .: 455 Neubaugasse 16 |
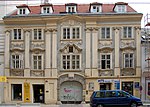
|
Rental house, Zum golden Greif ObjektID : 27282 |
Neubaugasse 62 Location KG: New building |
The rental house "Zum golden Greif" was built in the middle of the 18th century as a late Baroque town house. The facade has pilasters, rococo stucco and a metal heraldic cartouche. |
ObjectID : 27282 Status : Notification Status of the BDA list: 2020-02-29 Name: Miethaus, Zum golden Greif GstNr .: 862/2 Neubaugasse 62 |

|
Enamel kiln ObjectID : 128512 |
Neubaugasse 63 Location KG: New building |
A manufacturer of enamel signs has been established in the house at Neubaugasse 63 for over a hundred years, and the kiln is located in its operating rooms. The furnace is not freely accessible. |
ObjectID : 128512 Status : Notification Status of the BDA list: 2020-02-29 Name: Email kiln GstNr .: 888 |

|
Residential building ObjektID : 87822 |
Neubaugasse 71 location KG: new building |
The monumental late historical apartment building with bay windows and facade decoration in the forms of the Florentine early Renaissance was built in 1894 by Fr. Neumann. It houses a business portal in the form of the Wiener Werkstätte . |
ObjectID : 87822 Status : Notification Status of the BDA list: 2020-02-29 Name: Residential building GstNr .: 820 Neubaugasse 71 |

|
Event monument, monument of Lower Austria. Infantry Regiment No. 49, May 13, 1809, Hesser Monument ObjectID : 27285 |
Neubaugürtel location KG: new building |
The monument was created in 1909 by Josef Tuch . It is reminiscent of a battle at the Schwarzen Lacken Au on May 13, 1809, in which Napoleon Bonaparte's troops were prevented from crossing to the left bank of the Danube. |
ObjectID : 27285 Status: § 2a Status of the BDA list: 2020-02-29 Name: Event monument, monument of Lower Austria. Infantry Regiment No. 49, May 13th, 1809, Hesser Monument GstNr .: 2043 Hesser Monument |
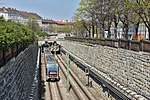
|
Former light rail - part of today's U6 ObjectID : 129026 |
Neubaugürtel location KG: new building |
The light rail system was planned from 1892 as part of the regulation of the Danube Canal and Vienna River , and Otto Wagner had been the aesthetic adviser since 1894 . Together with his employees, he planned the substructure, high-rise structures (retaining walls, bridges, tunnel portals, viaducts, stations) and details (railings, grilles, gates, furniture, lighting, etc.) for all light rail lines. After six years of construction, around forty kilometers of railway with 36 stations were built in the style of late historicism with art nouveau elements . From 1969 to 1989 the system was modernized and gradually integrated into the subway network .
In the new building, the tram is largely designed as a subway along the belt and comes to the surface north of the Burggasse station. |
ObjektID : 129026 Status : Notification Status of the BDA list: 2020-02-29 Name: Former Stadtbahn - sub-area of today's U6 GstNr .: 1306/5; 1306/26; 2039/2; 1901/9; 2052; 1901/13; 2048; 2053; 2054 Vienna Stadtbahn architecture |

|
Railway station, underground station Burggasse - Stadthalle ObjectID : 26771 |
Neubaugürtel location KG: new building |
The cubic structure was built in 1894 with a retracted canopy on cast iron posts above the track cut. Covered exits lead from the elevated ticket hall to the side platforms. The side covers of the exits and the cast iron supports of the platform roofs have been preserved in their original form. |
ObjectID : 26771 Status: § 2a Status of the BDA list: 2020-02-29 Name: Train station, underground station Burggasse - Stadthalle GstNr .: 405; 1966/4 Burggasse-Stadthalle metro station |

|
Monastery / Collegiate Church, Mechitarist Church Maria Schutz ObjektID : 26612 |
at Neustiftgasse 4, KG location : new building |
The hall church, set back from the street front, in neo-renaissance forms with rusticated gable facade and recessed towers, was built in 1871–1873 according to plans by Camillo Sitte in place of an older building (Capuchin Church of St. Francis). |
ObjectID : 26612 Status: § 2a Status of the BDA list: 2020-02-29 Name: Monastery / Collegiate Church, Mechitarist Church Maria Schutz GstNr .: 121 Mechitarist Church |

|
Rental house, Zum golden Becher ObjektID : 27287 |
Neustiftgasse 7 KG location : new building |
Suburban town house from the end of the 18th century with a plate-style facade and a pawlatschenhof . |
ObjectID : 27287 Status : Notification Status of the BDA list: 2020-02-29 Name: Miethaus, Zum golden Becher GstNr .: 133 Neustiftgasse 7 |

|
Rental house, Zum Großen Kandl, Kirchbergsches Stiftungshaus ObjektID : 27288 |
Neustiftgasse 9 KG location : new building |
The building, which was erected between 1811 and 1812, has a simple facade with frame field decoration. |
ObjectID : 27288 Status : Notification Status of the BDA list: 2020-02-29 Name: Miethaus, Zum Großen Kandl, Kirchbergsches Stiftungshaus GstNr .: 134 Neustiftgasse 9 |

|
Rental house, Zum Grüne Kleeblatt ObjektID : 27289 |
Neustiftgasse 25 KG location : New building |
The core of the house dates from the middle of the 16th century, while the facade with simple pilaster strips and frame fields, on the other hand, dates from the 17th century. |
ObjectID : 27289 Status : Notification Status of the BDA list: 2020-02-29 Name: Rental house, Zum green Kleeblatt GstNr .: 85 Neustiftgasse 25 |

|
Rental house, Zur golden Weintraube ObjektID : 27290 |
Neustiftgasse 27 KG location : new building |
The core of the building dates from the mid-16th to 17th centuries. The facade from the third quarter of the 18th century shows rich panel and plait decoration, a relief of a grape above the portal and in a richly framed niche at the corner a figure of St. Johannes Nepomuk. In the irregular courtyard there are pawlats, a side staircase and a bust from the second half of the 18th century. |
ObjectID : 27290 Status : Notification Status of the BDA list: 2020-02-29 Name: Miethaus, Zur golden Weintraube GstNr .: 84 Neustiftgasse 27 |

|
Rental house, To the Egyptian Joseph, To the blue eagle ObjectID : 27293 |
Neustiftgasse 30 KG location : New building |
The house, built in the fourth quarter of the 18th century, has a panel style facade. In the stairwell, lattice doors from the time it was built have been preserved. |
ObjectID : 27293 Status : Notification Status of the BDA list: 2020-02-29 Name: Rental house, Zum ägyptischen Josef, Zum Blaue Adler GstNr .: 672 Neustiftgasse 30, Vienna |

|
Augustin Fountain ObjectID : 27296 |
at Neustiftgasse 32, KG location : new building |
The Augustin Fountain was created by Johann Scherpe and unveiled in 1908. The figure of dear Augustin is reminiscent of the bailiff and bagpiper Marx Augustin , who was accidentally thrown into a plague pit at this point in the 17th century. |
ObjectID : 27296 Status: § 2a Status of the BDA list: 2020-02-29 Name: Augustin-Brunnen GstNr .: 1863/2 Augustinbrunnen |

|
Figur, Maria Immaculata ObjectID : 27846 |
Neustiftgasse 66 Location KG: New building |
The figure from the 18th century has been a listed building since 1961 and comes from the predecessor of the current building. Today it is kept in an apartment in the building. |
ObjectID : 27846 Status : Notification Status of the BDA list: 2020-02-29 Name: Figur, Maria Immaculata GstNr .: 730; 731 |

|
School ObjectID : 27297 |
Neustiftgasse 95-99 KG location : New building |
The Federal Vocational Education Institute was built in 1873 according to plans by the architect Sattler in the form of the New Vienna Renaissance with a strictly historicist palais-like facade (gabled central projection with half-column structure on the main floors). Today the Vienna Music School is housed there. |
ObjectID : 27297 Status: § 2a Status of the BDA list: 2020-02-29 Name: School GstNr .: 775 Neustiftgasse 95-99 |

|
Rental House ObjectID : 27298 |
Neustiftgasse 106 Location KG: New building |
The house, built in 1826, has a Biedermeier facade with fluted pilaster strips, lunette reliefs and shells. |
ObjectID : 27298 Status : Notification Status of the BDA list: 2020-02-29 Name: Miethaus GstNr .: 1674 Neustiftgasse 106 |

|
Municipal Housing ObjectID : 27299 |
Neustiftgasse 143 Location KG: New building |
The urban residential complex, built in 1925 by Georg Rupprecht, has Art Deco decor on the facade as well as in the foyer and in the stairwell. |
ObjectID : 27299 Status: § 2a Status of the BDA list: 2020-02-29 Name: Kommunaler Wohnbau GstNr .: 1696/53 Residential complex Neustiftgasse 143 |

|
Residential and commercial building ObjectID : 27427 |
Schottenfeldgasse 65 KG location : new building |
The secessionist building erected in 1905 by Oskar Neumann originally housed the Andreas Neider shoe factory. The facade, designed with grooved plaster and knobbed decor , is soberly structured by balconies and bay windows and bears reliefs of the double-headed eagle. The marble-clad foyer is structured by plastered fields and cassettes. |
ObjectID : 27427 Status : Notification Status of the BDA list: 2020-02-29 Name: Residential and commercial building GstNr .: 1432 Schottenfeldgasse 65 |

|
Official building, tax office ObjectID: 27304 |
Seidengasse 20 Location KG: New building |
The secessionist building, structured by bay windows and cornices, was built in 1906 according to plans by Hans Dworak ; the facade shows figural reliefs and leaf decoration. |
ObjectID: 27304 Status: § 2a Status of the BDA list: 2020-02-29 Name: Official building, tax office GstNr .: 1172 Official building Seidengasse 20, new building |

|
Rental house ObjektID : 27308 |
Siebensterngasse 5 KG location : new building |
The classifying Biedermeier house with Doric pilasters was built in 1831 by Josef Strohmayer . Strohmayer also used blinds and designed a staircase with a four-pillar staircase. |
ObjectID : 27308 Status : Notification Status of the BDA list: 2020-02-29 Name: Miethaus GstNr .: 291 Siebensterngasse 5 |

|
Rental house, to the green pillar ObjectID : 27312 |
Siebensterngasse 17 KG location : new building |
The baroque suburban town house "Zur green pillar" was built in the middle of the 18th century and has an Ionic pilaster structure and a rich window frame with curved gables. The portal of the house is flanked by pilasters, in the pediment of the portal there is a relief cartouche with a green Ionic column. The wooden front door has carved rococo cartridges. |
ObjectID : 27312 Status : Notification Status of the BDA list: 2020-02-29 Name: Rental house, To the green column GstNr .: 363/1 Siebensterngasse 17 |

|
Residential and commercial building ObjectID : 27398 |
Siebensterngasse 42-44 KG location : new building |
The residential and commercial building was built between 1913 and 1914 according to plans by Oskar Czepa and Arnold Wiesbauer . The neoclassical building has balconies and domed attic houses. The rich decor was based on the Wiener Werkstätte . |
ObjectID : 27398 Status : Notification Status of the BDA list: 2020-02-29 Name: Residential and commercial building GstNr .: 639 Siebensterngasse 42-44 |

|
Rental house Zum steinernen Lamm ObjektID : 27314 |
Sigmundsgasse 1 KG location : new building |
Sigmundsgasse was laid out in 1837 and has a uniform, closed structure with three to four-story apartment buildings from the second quarter of the 19th century. Most of the facades are additively structured from an early historical perspective; on the back there are narrow courtyards, some with gardens. The house “Zum steinernen Lamm” is a late Biedermeier building (second quarter of the 19th century) with a flat risal structure, classicizing cornice friezes and central attica as well as a pawlatschenhof . |
ObjectID : 27314 Status : Notification Status of the BDA list: 2020-02-29 Name: Miethaus Zum steinernen Lamm GstNr .: 50 Sigmundsgasse 1 |

|
Rental house ObjektID : 102169 |
Sigmundsgasse 2 KG location : new building |
Biedermeier house from 1839 |
ObjectID : 102169 Status : Notification Status of the BDA list: 2020-02-29 Name: Miethaus GstNr .: 51/5 Sigmundsgasse 2 |

|
Rental house ObjektID : 102172 |
Sigmundsgasse 3 KG location : new building |
The central part of the building, which was built in 1841, is emphasized by delicate decor. |
ObjectID : 102172 Status : Notification Status of the BDA list: 2020-02-29 Name: Miethaus GstNr .: 47 Sigmundsgasse 3 |
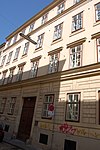
|
Bürgerhaus ObjektID : 42363 |
Sigmundsgasse 4 KG location : new building |
The facade decor of the Biedermeier house built in 1837 was knocked off. |
ObjectID : 42363 Status : Notification Status of the BDA list: 2020-02-29 Name: Bürgerhaus GstNr .: 57 Sigmundsgasse 4 |

|
Residential building ObjectID : 96153 |
Sigmundsgasse 5 KG location : new building |
Biedermeier house from 1841. |
ObjectID : 96153 Status : Notification Status of the BDA list: 2020-02-29 Name: Residential building GstNr .: 45 Sigmundsgasse 5 |

|
Rental house ObjektID : 102173 |
Sigmundsgasse 6 KG location : new building |
The facade decor of the building from 1842 was knocked off. |
ObjectID : 102173 Status : Notification Status of the BDA list: 2020-02-29 Name: Miethaus GstNr .: 58 Sigmundsgasse 6 |

|
Rental house ObjektID : 102174 |
Sigmundsgasse 7 KG location : new building |
The building was erected in 1841. On the garden wall there are sandstone portrait busts and figure fragments from the first half of the 18th century. |
ObjectID : 102174 Status : Notification Status of the BDA list: 2020-02-29 Name: Miethaus GstNr .: 44/1; 44/2 Sigmundsgasse 7 |

|
Rental house ObjektID : 102175 |
Sigmundsgasse 8 KG location : new building |
The building, erected in 1842, shows early historical facade decor with Gothic wooden doors. The needle cap barrel in the foyer is partially supported by services and Gothic consoles. |
ObjectID : 102175 Status : Notification Status of the BDA list: 2020-02-29 Name: Miethaus GstNr .: 59 Sigmundsgasse 8 |

|
Rental house ObjektID : 102176 |
Sigmundsgasse 9 KG location : new building |
Late Biedermeier house, built in 1843 |
ObjectID : 102176 Status : Notification Status of the BDA list: 2020-02-29 Name: Miethaus GstNr .: 43/1; 43/2 Sigmundsgasse 9 |
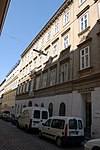
|
Rental house ObjektID : 102177 |
Sigmundsgasse 10 KG location : new building |
House built in 1843 with an early historical facade, similar to Sigmundsgasse 8 |
ObjectID : 102177 Status : Notification Status of the BDA list: 2020-02-29 Name: Miethaus GstNr .: 62 Sigmundsgasse 10 |

|
Rental house ObjektID : 102178 |
Sigmundsgasse 11 KG location : new building |
Biedermeier house from 1843 |
ObjectID : 102178 Status : Notification Status of the BDA list: 2020-02-29 Name: Miethaus GstNr .: 42 Sigmundsgasse 11 |

|
Rental house ObjektID : 102180 |
Sigmundsgasse 12 Location KG: New building |
The house, built in 1838, has a simple, classical plastered facade with grooves. |
ObjectID : 102180 Status : Notification Status of the BDA list: 2020-02-29 Name: Miethaus GstNr .: 63/1; 63/2 Sigmundsgasse 12 |

|
Rental house ObjektID : 102181 |
Sigmundsgasse 13 Location KG: New building |
Late Biedermeier house, 1846 |
ObjectID : 102181 Status : Notification Status of the BDA list: 2020-02-29 Name: Miethaus GstNr .: 41 Sigmundsgasse 13 |

|
Rental house ObjektID : 102182 |
Sigmundsgasse 14 KG location : new building |
Biedermeier house from 1840 |
ObjectID : 102182 Status : Notification Status of the BDA list: 2020-02-29 Name: Miethaus GstNr .: 66 Sigmundsgasse 14 |

|
Rental house ObjektID : 102184 |
Sigmundsgasse 15 KG location : new building |
The building from 1844 with an accentuated center has an original bakery portal. |
ObjectID : 102184 Status : Notification Status of the BDA list: 2020-02-29 Name: Miethaus GstNr .: 40 Sigmundsgasse 15 |

|
Rental house Zum Schwarzwälder Bauern ObjektID : 102185 since 2012 |
Sigmundsgasse 16 KG location : new building |
Ident Adresse Burggasse 27. The late Biedermeier apartment building with a flat central projection with giant pilasters and recessed relief fields was built in the second quarter of the 19th century. |
ObjectID : 102185 Status : Notification Status of the BDA list: 2020-02-29 Name: Rental house Zum Schwarzwälder Bauern GstNr .: 67 |

|
Rental house, Zum schwarzen Adler ObjektID : 27404 |
Spittelberggasse 5 KG location : new building |
The early historic building from 1862 has an additively structured facade with straight window roofs. |
ObjectID : 27404 Status: § 2a Status of the BDA list: 2020-02-29 Name: Miethaus, Zum schwarzen Adler GstNr .: 184 Spittelberggasse 5 |

|
Rental house, Zum schwarzen Ochsen ObjektID : 27405 |
Spittelberggasse 7 KG location : new building |
The broad suburban house probably dates from the end of the 17th century. The simple plaster facade is a reconstruction from 1976/77. There is a veranda in the yard. |
ObjectID : 27405 Status: § 2a Status of the BDA list: 2020-02-29 Name: Miethaus, Zum schwarzen Ochsen GstNr .: 182/1 Spittelberggasse 7 |

|
Residence, To the little wild man; To the red apple ObjectID : 27406 |
Spittelberggasse 8 KG location : new building |
Baroque town house from the second quarter of the 18th century with a richly structured facade (giant composite pilaster, curved window gables and roof houses) |
ObjektID : 27406 Status : Notification Status of the BDA list: 2020-02-29 Name: Residential house, Zum kleine wilden Mann; To the red apple GstNr .: 194 Spittelberggasse 8 |

|
Rental house, Zur Kohlenkreunze ObjectID : 27408 |
Spittelberggasse 9 KG location : new building |
The facade of the baroque suburban house (second quarter of the 18th century) shows rich Lüftlmalerei (window frames, marbling). The window frames on the main floor were changed around 1800. Pawlatschen have been preserved in the courtyard. |
ObjectID : 27408 Status : Notification Status of the BDA list: 2020-02-29 Name: Miethaus, Zur Kohlenkreunze GstNr .: 181 Spittelberggasse 9 |

|
Rental house, To the two golden crosses ObjectID : 27411 |
Spittelberggasse 11 KG location : new building |
The facade of the baroque suburban house, built around 1720, is richly structured with pitched gable roofing on the main floor, masks in the eaves zone and rich stucco work . In a niche in the central axis stands a figure of Immaculata from the first quarter of the 18th century. |
ObjectID : 27411 Status : Notification Status of the BDA list: 2020-02-29 Name: Rental house, To the two golden crosses GstNr .: 180 Spittelberggasse 11 |

|
Rental house, Zum Blaue Igel ObjektID : 29375 |
Spittelberggasse 13 Location KG: New building |
The suburban house was built at the end of the 17th century; the simple plaster facade, on the other hand, dates from the beginning of the 19th century. |
ObjectID : 29375 Status: § 2a Status of the BDA list: 2020-02-29 Name: Miethaus, Zum Blaue Igel GstNr .: 175 Spittelberggasse 13 |

|
Rental house, Zum Roten Engel ObjektID : 27415 |
Spittelberggasse 15 KG location : new building |
The baroque suburban house was reconstructed in 1976/77. |
ObjectID : 27415 Status: § 2a Status of the BDA list: 2020-02-29 Name: Miethaus, Zum Roten Engel GstNr .: 174 Spittelberggasse 15 |

|
Rental House ObjectID : 27417 |
Spittelberggasse 17 KG location : new building |
The simple facade of the late Baroque (late 18th century) suburban house with a mansard roof is structured by plastering flasks. At the back there is a small rectangular pawlatschenhof . |
ObjectID : 27417 Status : Notification Status of the BDA list: 2020-02-29 Name: Miethaus GstNr .: 173 |

|
Rental house, Zum Schwarzen Bären ObjectID : 27420 |
Spittelberggasse 18 KG location : new building |
Baroque building (second quarter of the 18th century) with ornamented buckled gables on the main floor and a final volute gable as well as a stone spiral staircase inside |
ObjectID : 27420 Status : Notification Status of the BDA list: 2020-02-29 Name: Rental house, Zum schwarzen Bären GstNr .: 201 Spittelberggasse 18 |

|
Rental house, To the golden pear, To the stone Christkindl ObjektID : 27421 |
Spittelberggasse 20 KG location : new building |
The facade of the baroque house, built in 1715, has rich, curved window frames. A figure of St. Joseph with child from the second quarter of the 18th century is placed in a niche above the main floor in the central axis. |
ObjectID : 27421 Status : Notification Status of the BDA list: 2020-02-29 Name: Miethaus, Zur golden Birn, Zum steinernen Christkindl GstNr .: 202 Spittelberggasse 20 |

|
Rental house, Zum hl. Christoph ObjectID : 27422 |
Spittelberggasse 22 KG location : new building |
Built in 1695 already suburban house has a simple plaster facade with window frames, cordon and Parapetgesimsen, roof casitas and a Pawlatschenhof . |
ObjectID : 27422 Status : Notification Status of the BDA list: 2020-02-29 Name: Miethaus, Zum hl. Christoph GstNr .: 206 Spittelberggasse 22 |

|
Rental house, To the white swan; To the Knight St. George ObjectID : 27423 |
Spittelberggasse 24 KG location : new building |
The core of the baroque building dates from the end of the 17th century. The facade, designed in the middle of the 18th century, is structured by huge pilasters and plaster frames. There is a spiral staircase in the building, with a Pawlatschenhof at the back . |
ObjectID : 27423 Status: § 2a Status of the BDA list: 2020-02-29 Name: Miethaus, Zum Weißen Schwan; Zum Ritter St. Georg GstNr .: 207 Spittelberggasse 24 |

|
Catholic parish church, St. Ulrich ObjectID : 26582 |
St.-Ulrichs-Platz KG site : new building |
The baroque Ulrichskirche was built by Joseph Reymund from 1721 to 1724 on the site of an older previous building. Additions were made until 1752, the towers were completed in 1771. |
ObjectID : 26582 Status: § 2a Status of the BDA list: 2020-02-29 Name: Catholic parish church, hl. Ulrich GstNr .: 80 Church Sankt Ulrich (Vienna) |
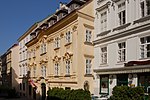
|
Rental house, To the twelve heavenly symbols ObjectID : 27428 |
St.-Ulrichs-Platz 2 KG location : new building |
The core of the baroque town house probably dates from the third quarter of the 17th century, while the very richly structured facade was built in the course of a renovation in the first half of the 18th century. Through the pilaster-structured basket arch portal and a barrel-vaulted entrance one reaches the courtyard, on the long side of which there is a pilaster-structured side wing and at the back the main wing with staircase and two-storey basket arch arcades over Tuscan columns. From 1845 to 1866 the house housed the parish school. |
ObjectID : 27428 Status : Notification Status of the BDA list: 2020-02-29 Name: Rental house, To the twelve signs of heaven GstNr .: 77 St.-Ulrichs-Platz 2 |

|
Rental house, rectory ObjectID : 27429 |
St.-Ulrichs-Platz 3 KG location : new building |
The early historic building with shallow side elevations, triangular gable roofs on the main floor and cordon cornices was built in 1864. |
ObjectID : 27429 Status: § 2a Status of the BDA list: 2020-02-29 Name: Miethaus, Pfarrhof GstNr .: 80 St.-Ulrichs-Platz 3 |

|
To the Ortisei ObjectID : 27430 |
St.-Ulrichs-Platz 4 KG location : new building |
The building includes preserved remains of the castle of Gottfried von Wien from the 13th century. The other building fabric comes from the 16th-18th centuries. Century, the facade from the time around 1800. The facade shows segment and triangular gable roofing on the main floors of the central axes as well as tendril reliefs in the lunette field. A representative arcade courtyard from the 16th century and a two-aisled pillar hall from the second half of the 17th century have been preserved. |
ObjectID : 27430 Status : Notification Status of the BDA list: 2020-02-29 Name: Zum St. Ulrich GstNr .: 81/1 St.-Ulrichs-Platz 4 |

|
Rental house, Schmidthaus ObjektID : 27431 |
St.-Ulrichs-Platz 5 KG location : new building |
The elongated suburban house, the front of which follows the course of the Ottakringer Bach with a kink , probably dates from the middle of the 16th century. The simple plastered facade with window bezels, ashlar blocks and horizontal groove and ashlar stones as well as the protruding grooved eaves were designed in the fourth quarter of the 17th century. |
ObjectID : 27431 Status : Notification Status of the BDA list: 2020-02-29 Name: Miethaus, Schmidthaus GstNr .: 83 St.-Ulrichs-Platz 5 |

|
Amerlinghaus; To the three hearts; District Museum New Building ObjectID : 27433 |
Stiftgasse 8 KG location : new building |
The house in which the painter Friedrich Amerling was born was built in the fourth quarter of the 17th century and partially changed in the first half of the 18th century. The elongated two-storey building, structured by plaster frames, includes a pawlatschenhof with arcades on the narrow side on the ground floor and a aedicule roof house. The side staircases have wrought iron bars. |
ObjectID : 27433 Status : Notification Status of the BDA list: 2020-02-29 Name: Amerlinghaus; To the three hearts; District museum new building GstNr .: 187 Amerlinghaus |

|
Rental house, Zum hl. Vincent ObjectID : 27434 |
Stiftgasse 10 KG location : new building |
The baroque suburban town house was built in the first half of the 18th century. The facade is richly structured by mixed-line window gables and bandwork decor; the center is emphasized by the richly structured portal with putti (as Minerva and Hercules) and figures of St. Mary with child and St. Vincent placed in niches to the side above. In the small Pawlatschenhof there are figures of the Saints Johannes Nepomuk and Florian in niches. The back of the cabinet alley (there No. 3) is designed as a plastered facade with frame panels and lambrequin decor. |
ObjectID : 27434 Status : Notification Status of the BDA list: 2020-02-29 Name: Miethaus, Zum hl. Vinzenz GstNr .: 178 Stiftgasse 10 |

|
Personality monument, Urban Loritz monument ObjectID : 27443 |
Urban-Loritz-Platz location KG: new building |
The bronze bust of the Schottenfeld pastor Urban Loritz on a profiled granite base was created in 1901. |
ObjectID : 27443 Status: § 2a Status of the BDA list: 2020-02-29 Name: Personality monument, Urban Loritz monument GstNr .: 1985/2 |
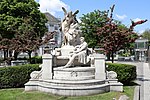
|
Personality monument, Raimund monument ObjectID : 27448 |
Weghuberpark location KG: new building |
The monument to the poet Ferdinand Raimund in Weghuberpark was created by Franz Vogl in 1898 . The allegorical figure of poetry rises above the seated figure of the poet. |
ObjectID : 27448 Status: § 2a Status of the BDA list: 2020-02-29 Name: Personality monument, Raimund monument GstNr .: 1863/1 Ferdinand Raimund monument, Vienna |

|
Parsonage Object ID: 27445 |
Westbahnstraße 17 KG location : new building |
The rectory of the Schottenfeld parish church, a two-storey late baroque suburban house with an accentuated portal axis, grooves, pilaster strips and panel decoration and a side window bay on the upper floor, was built in 1784 by Andreas Zach . |
ObjectID : 27445 Status: § 2a Status of the BDA list: 2020-02-29 Name: Pfarrhof GstNr .: 1125 Rectory Sankt Laurenz am Schottenfeld |

|
Catholic parish church, Schottenfelder church, parish church hl. Laurentius ObjectID : 26613 |
Westbahnstraße 17 KG location : new building |
The baroque-classical Schottenfeld parish church of St. Laurentius was built from 1784 to 1786 according to plans by Andreas Zach as a hall church with a tower facade. The facade tower was not completed until 1787. |
ObjektID : 26613 Status: § 2a Status of the BDA list: 2020-02-29 Name: Catholic parish church, Schottenfelderkirche, parish church hl. Laurentius GstNr .: 1122 Sankt Laurenz am Schottenfeld |

|
Factory building, formerly Argentor-Werke ObjectID : 27449 |
Wimbergergasse 24 KG location : new building |
The factory building was built in 1902 according to plans by the architects Carl Brodhag and Ludwig Dillmann. It was one of the first reinforced concrete buildings in Vienna. |
ObjektID : 27449 Status : Notification Status of the BDA list: 2020-02-29 Name : Factory building, former Argentor-Werke GstNr .: 1498/2 Wimbergergasse 24 |

|
Rental House ObjectID : 27452 |
Zeismannsbrunngasse 1 KG location : new building |
The late Biedermeier apartment building, free-standing on three sides, was built in 1842. The facade is designed with additional structuring, cordon cornices and straight window canopies on the main floor. At the corner there is a sandstone figure of Maria Immaculata, probably from the second half of the 18th century. |
ObjectID : 27452 Status: § 2a Status of the BDA list: 2020-02-29 Name: Miethaus GstNr .: 5 Zeismannsbrunngasse 1 |

|
Residential and commercial building ObjectID : 27457 |
Zieglergasse 32 KG location : new building |
The house with a Biedermeier facade was built in the first quarter of the 19th century. |
ObjectID : 27457 Status : Notification Status of the BDA list: 2020-02-29 Name: Residential and commercial building GstNr .: 1020 Zieglergasse 32, Vienna |

|
Rental house ObjektID : 27458 |
Zieglergasse 33 KG location : new building |
The house, built in 1823, has a Biedermeier facade with aedicule windows. A plaque with a relief bust commemorates the writer Emil Ertl, who was born here . |
ObjectID : 27458 Status : Notification Status of the BDA list: 2020-02-29 Name: Miethaus GstNr .: 1120 Zieglergasse 33 |
literature
- DEHIO Vienna - II.–IX. and XX. District. Schroll, Vienna 1993, ISBN 3-7031-0680-8 .
Web links
Commons : Listed objects in Vienna's new building - collection of images, videos and audio files
- Works of art in public space and architecture on the pages of the Vienna Cultural Property Register
Individual evidence
- ↑ a b Vienna - immovable and archaeological monuments under monument protection. (PDF), ( CSV ). Federal Monuments Office , as of February 18, 2020.
- ^ Karl Högel. In: Architects Lexicon Vienna 1770–1945. Published by the Architekturzentrum Wien . Vienna 2007. Retrieved December 13, 2013.
- ↑ inventoried buildings Mentergasse 3 in the digital cultural heritage register of Vienna recalled on April 5, 2014
- ↑ inventoried buildings Mentergasse 5 in the digital cultural heritage register of the City of Vienna, accessed on April 5, 2014
- ↑ Town hall correspondence of March 13, 2008 (accessed November 3, 2011)
- ↑ Website of the company Johann and Alois Razim Emailschilder , tab Company - History (queried November 8, 2011)
- ↑ § 2a Monument Protection Act in the legal information system of the Republic of Austria .