List of listed objects in Vienna / Meidling
The list of listed objects in Vienna-Meidling contains the 58 listed , immovable objects of the 12th Viennese district Meidling .
Monuments
| photo | monument | Location | description | Metadata |
|---|---|---|---|---|

|
Municipal housing, tram dormitory ObjectID : 25590 |
Johann-Hoffmann-Platz 10-15 KG location : Altmannsdorf |
This row of apartment buildings was built in 1912 by Carl Holzmann . With a mansard gable, bay window, plastered panels and notched decor, it has echoes of the local style . |
ObjectID : 25590 Status: § 2a Status of the BDA list: 2020-02-29 Name: Municipal housing, tram dormitory GstNr .: 233/28 |

|
School ObjectID : 25591 |
Johann-Hoffmann-Platz 19-20 KG location : Altmannsdorf |
This school was built in 1910 by Matthäus Bohdal . She leans in their forms to the home of style and is a block-like construction with a Masardgiebel under high Season roof. The three portals flanked by columns are richly decorated, and on the third floor there are friezes depicting children. |
ObjectID : 25591 Status: § 2a Status of the BDA list: 2020-02-29 Name: School GstNr .: 232/13 School Johann-Hoffmann-Platz |

|
Figure shrine St. Augustine ObjectID : 25595 |
Khleslplatz KG location : Altmannsdorf |
This statue is reminiscent of the Augustinians who owned the land and the chapel or church until 1812; it is marked 1723. |
ObjectID : 25595 Status: § 2a Status of the BDA list: 2020-02-29 Name: Figurine picture stick hl. Augustinus GstNr .: 426/2 Altmannsdorfer Church St Augustinus |

|
Altmannsdorfer parish church hl. Oswald ObjectID : 25514 |
Khleslplatz KG location : Altmannsdorf |
The church stands on the site of a chapel mentioned in the late Middle Ages and was built in 1838/39 according to plans by Franz Lößl . It is a hall church with a stepped hipped roof and gable, the front facade is three-axis with pilasters. The interior is an early example of the collaboration between Nazarene artists: the high altar was created by Johann Matthias Ranftl , a glass painting above was created by Leopold Kupelwieser , and the side altars were painted by Joseph Führich and Eduard Steinle . |
ObjectID : 25514 Status: § 2a Status of the BDA list: 2020-02-29 Name: Altmannsdorfer parish church hl. Oswald GstNr .: 1 Altmannsdorf Church |

|
Parsonage Object ID: 25594 |
Khleslplatz 10 KG location : Altmannsdorf |
The rectory is an early historical building from 1859 with a central axis raised by tin towers. |
ObjectID : 25594 Status: § 2a Status of the BDA list: 2020-02-29 Name: Pfarrhof GstNr .: 26 Altmannsdorfer Kirche Pfarrhof |

|
Altmannsdorf Castle , former manor, today Dr. Karl Renner Institute ObjectID : 25596 |
Khleslplatz 12 KG location : Altmannsdorf |
The former farm yard of the Augustinian order, which essentially dates from around 1700, was sold after its dissolution and converted into a Biedermeier country residence after 1818. It consists of a simple wing to the Khleslplatz with hip roofs and an east wing to the garden. Towards the Khleslplatz, the building has a simple basket arched door with a rustic frame. In an adjoining new wing there is a round arch niche with a figure of St. Anna with Maria. The east wing is dominated by a flight of stairs and a mezzanine floor, the side axes have flat colossal pilasters. On the ground floor he has two rooms with groin vaults or lancing cap barrels. |
ObjectID : 25596 Status : Notification Status of the BDA list: 2020-02-29 Name: Altmannsdorf Castle, former manor, today Dr.-Karl-Renner-Institut GstNr .: 2/4 Altmannsdorf Castle |
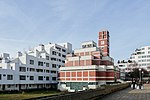
|
Catholic parish church and pastoral care center Am Schöpfwerk hl. Francis of Assisi ObjectID : 25519 |
Lichtensterngasse 4 KG location : Altmannsdorf |
The church in the Am Schöpfwerk settlement was built in 1979–1981 by Viktor Hufnagl . It is a free-standing, staggered building made of cubic elements in a reinforced concrete skeleton construction on the ground plan of a Greek cross with a central space in the form of a step pyramid. The interior is equipped with green and gold tiles that cover the cubes in a grid. Behind the central ceramic altar is a simple wooden cross. In the room there are panel paintings by Carry Hauser and Michael Fuchs as well as the Way of the Cross and holy water basin made of ceramic by Franz Josef Altenburg . |
ObjektID : 25519 Status: § 2a Status of the BDA list: 2020-02-29 Name: Catholic parish church and pastoral care center Am Schöpfwerk hl. Franz von Assisi GstNr .: 301/4 Kirche Am Schöpfwerk |

|
Chocolate factory Stollwerck ObjectID : 129836 since 2012 |
Gaudenzdorfer Gürtel 43, 45 KG location : Gaudenzdorf |
This former company headquarters was built in 1910 by Rudolf Krauss . The facade design is symmetrical with regularly set wide lattice windows between pilaster strips. It is completed by a central gable. The triaxial portal zone has a straight roof. |
ObjektID : 129836 Status : Notification Status of the BDA list: 2020-02-29 Name: Chocolate factory Stollwerck GstNr .: .130 / 40 Chocolate factory Stollwerck, Gaudenzdorfer Gürtel |
|
|
Railway bridge, Otto Wagner bridge over the Wienzeile including connecting structures ObjectID : 26205 |
KG location : Gaudenzdorf |
The bridge over the Wienzeile is a stretch of the belt line of the Vienna City Railway consisting of three partial bridges and was built between 1895 and 1898. It describes a 250 meter long arc from north to west. The southern part of the bridge with its pylons protruding 13.7 meters above the bridge is the most artistically complex part. After years of discussion about a possible demolition, it was placed under protection in 1984 and adapted for the subway in the years that followed . |
ObjectID : 26205 Status : Notification Status of the BDA list: 2020-02-29 Name: Railway bridge, Otto Wagner bridge over the Wienzeile including connecting structures, GstNr .: 202/1 bridge over the line |

|
Former light rail - part of today's U6 ObjectID : 129028 |
KG location : Gaudenzdorf |
The light rail system was planned from 1892 as part of the regulation of the Danube Canal and Vienna River , and Otto Wagner had been the aesthetic adviser since 1894 . Together with his employees, he planned the substructure, high-rise structures (retaining walls, bridges, tunnel portals, viaducts, stations) and details (railings, grilles, gates, furniture, lighting, etc.) for all light rail lines. After six years of construction, around forty kilometers of railway with 36 stations were built in the style of late historicism with art nouveau elements . From 1969 to 1989 the system was modernized and gradually integrated into the subway network .
Coming over the bridge over the Wienzeile, the Gürtelstadtbahn meets the Wienzeilenlinie here. |
ObjektID : 129028 Status : Notification Status of the BDA list: 2020-02-29 Name: Former Stadtbahn - part of today's U6 GstNr .: 202/1; 202/2; 202/3 Vienna Stadtbahn architecture |
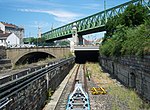
|
Former light rail - part of today's U4 ObjectID : 129045 |
KG location : Gaudenzdorf |
Here the Wientallinie runs parallel to the regulated Wien River. |
ObjektID : 129045 Status : Notification Status of the BDA list: 2020-02-29 Name: Former Stadtbahn - sub-area of today's U4 GstNr .: 202/5; 202/6; 202/9; 203 Vienna Stadtbahn architecture |

|
former pig fattening facility, commercial construction m. lateral Ramps and 2 double houses ObjectID : 51684 |
Emil-Behring-Weg 7, 7A, 9, 11, 11A KG location : Hetzendorf |
The buildings are part of a 1930s-style cattle breeding facility, the pig fattening facility built in April 1939 for the food aid organization, which became the property of the City of Vienna and was later converted into the Federal Institute for Virus Disease Control. |
ObjektID : 51684 Status : Notification Status of the BDA list: 2020-02-29 Name: former pig fattening establishment, commercial construction m. lateral Ramps and 2 double houses GstNr .: 581; 578; 593 |

|
Kindergarten ObjectID : 25583 |
Hetzendorfer Straße 57 KG location : Hetzendorf |
This kindergarten was built in 1913 by Max Fiebiger and Gottfried Lemböck . It is kept in the Heimat style and richly structured with bay windows, projections, recesses and a differentiated roof silhouette. There are reliefs with fairy tale motifs between the windows on the lower floor. |
ObjectID : 25583 Status: § 2a Status of the BDA list: 2020-02-29 Name: Kindergarten GstNr .: 308/2 Kindergarten Hetzendorfer Straße 57, Meidling |

|
Hetzendorf palace complex , fashion school ObjektID: 9766 |
Hetzendorfer Straße 77-79 KG location : Hetzendorf |
This important baroque palace complex dates back to 1691 when a small hunting lodge was built for Count Sigismund Thun according to plans by Johann Bernhard Fischer von Erlach . In 1712/13 minor alterations were made by Johann Lucas von Hildebrandt and before 1719 the property was extended to Hetzendorfer Straße. The conversion to a baroque garden palace by Anton Ospel and Antonio Beduzzi took place around this time. After the building came to the imperial family, it was rebuilt 1743-1745 by Nikolaus von Pacassi . The castle chapel also dates from this time. The castle extends around a round court of honor, the raised central projection with rich structure is striking. The garden facade is similar in design to the courtyard side. The interior is also artistically valuable, especially the vestibule with the ceiling painting Aurora by Daniel Gran . The main room is designed by Beduzzi and features figure paintings by Carlo Innocenzo Carlone . There is also a remarkable Chinese room in the Pacassi-built wing. |
ObjectID: 9766 Status: Notification Status of the BDA list: 2020-02-29 Name: Schlossanlage Hetzendorf, Modeschule GstNr .: 1/1; 2; 6/1; 6/2; 4; 5 Hetzendorf Castle |

|
former home of the composer Hugo Wolf ObjektID : 25585 |
Hetzendorfer Straße 90 KG location : Hetzendorf |
Ident Adresse Schönbrunner Allee 53. This Biedermeier suburban house with a pilaster-structured upper floor was built in 1836. It has wrought iron balconies on volute consoles and inside a four-pillar staircase with a classicist railing. |
ObjektID : 25585 Status : Notification Status of the BDA list: 2020-02-29 Name: former home of the composer Hugo Wolf GstNr .: 211 Hetzendorfer Straße 90, Vienna |

|
Community center, former Gall-Hof ObjectID : 25586 |
Hetzendorfer Straße 92 KG location : Hetzendorf |
Identity address Schönbrunner Allee 66. This court of honor was a Liechtenstein farmhouse around 1700, after which there were frequent changes of ownership, in the middle of the 18th century (when the garden was expanded) it was also owned by the imperial family. In 1800 the building was extended. The main courtyard is closed off by a lattice fence, which is flanked by two stone posts. The middle wing is three-story with a gabled flat risalite. In front is a stone staircase with a wrought iron railing. The side wings are two-story with hip roofs. |
ObjectID : 25586 Status : Notification Status of the BDA list: 2020-02-29 Name: Bürgerhaus, Former. Gall-Hof GstNr .: 195/2; 196/1 |

|
Marianneum , retreat and meditation center for the Lazarists ObjectID : 25553 |
Hetzendorfer Straße 117 KG location : Hetzendorf |
A chapel, which was built by Ludwig Zatzka in 1887/88, is integrated on the side of this elongated, early historical building (address Boërgasse 1) . It is kept in exposed brick style and has neo-Gothic shapes. The original furnishings are also neo-Gothic, the wall paintings on the triumphal arch are by Hans Zatzka . |
ObjectID : 25553 Status: § 2a Status of the BDA list: 2020-02-29 Name: Marianneum, retreat and meditation center of the Lazarists GstNr .: 43; 44/1 Marianneum |

|
Parsonage Object ID: 25534 |
Marschallplatz 6 KG location : Hetzendorf |
Like the church, the rectory was built in 1908/09 by Hubert Gangl and Eugen Felgel . It has elements of the homeland style and is connected to the church by loggias. |
ObjectID : 25534 Status: § 2a Status of the BDA list: 2020-02-29 Name: Pfarrhof GstNr .: 516/40 |

|
Hetzendorfer Parish Church Queen of the Most Holy Rosary ObjectID : 25523 |
Marschallplatz 6 KG location : Hetzendorf |
This richly structured neo-Romanesque basilica was built in 1908/09 by Hubert Gangl and Eugen Felgel . The nave is narrow with a crooked roof and flanked by pointed helmeted turrets, it has an octagonal crossing tower and a high side tower in the east. The facade is structured with house stones in the form of round arch friezes or round windows. The portal has an eyelash attachment and is crowned by figures of the Madonna and Saints Dominic and Catherine. The interior was rebuilt after war damage in 1957/58 by Friedrich Achleitner and Johann Georg Gsteu and reduced to its tectonic forms, which sparked fierce controversy. The three pictures above the chancel are by Ernst Fuchs . |
ObjectID : 25523 Status: § 2a Status of the BDA list: 2020-02-29 Name: Hetzendorfer Parish Church Queen of the Most Holy Rosary GstNr .: 516/39 Hetzendorfer Parish Church |

|
Municipal housing, residential complex ObjektID : 27973 |
Aichholzgasse 52, 54, 56 KG location : Meidling |
This communal residential building is unofficially called Indianerhof (after a figure above the entrance to Rotenmühlgasse) . It was built between 1927 and 1930 by Camillo Fritz Discher and Karl Dirnhuber . The complex was built by the two architects with a minimum of coordination and was created without a uniform concept - garden city-like parts can be found as well as block developments. |
ObjectID : 27973 Status: § 2a Status of the BDA list: 2020-02-29 Name: Municipal housing, residential complex GstNr .: .1450 / 1; .1450 / 2; .1451 / 2; .1451 / 3; .1452; .1451 / 1; .1447; .1448; .1449 Indian farm |

|
Vicarage ObjectID : 25546 |
Albrechtsbergergasse 6 KG location : Meidling |
The parsonage belonging to the Meidlinger church was built like it around 1845. It has a gable roof and is structured romanised by round arch pilasters. |
ObjectID : 25546 Status: § 2a Status of the BDA list: 2020-02-29 Name: Pfarrhof GstNr .: .109 / 1 |

|
Municipal housing, Bebelhof ObjectID : 25646 |
Aßmayergasse 13-21 KG location : Meidling |
Identity address Steinbauergasse 36. The Bebelhof was built in 1925–1927 by Karl Ehn . It is a large, representative complex with a corner tower. The entrance front has pointed and round oriels and is slightly set back. The large corner balconies are a particularly eye-catching element. |
ObjectID : 25646 Status: § 2a Status of the BDA list: 2020-02-29 Name: Kommunaler Wohnbau, Bebelhof GstNr .: .1545 Bebelhof |

|
Catholic Parish Church Name of Jesus ObjectID: 25494 |
Darnautgasse 3 KG location : Meidling |
This church was built in 1950 by Josef Vytiska instead of an older church that had been destroyed in the war . It is a cubic hall structure integrated into the street structure with a tower facing to the east. The gable facade is structured by an arched window with a cross application and a framed portal. On the altar wall is a crucifix from the older church by Peter Sellemond from 1931. The other furnishings are from the construction period, especially the ceiling painting by Karl Jamök . A round window by Albert Paris Gütersloh is kept on the ceiling of the Fatima Chapel attached to the west . |
ObjectID: 25494 Status: § 2a Status of the BDA list: 2020-02-29 Name: Catholic parish church name Jesu GstNr .: .822 / 3 Church name Jesu (Vienna) |

|
Former Depot Meidling ObjectID : 25567 |
Dörfelstrasse 6 KG location : Meidling |
In the former depot of the Vienna General-Omnibus-Company Limited (since July 23, 1881 registered in Vienna) (continued from July 25, 1908 by the Municipality of Vienna - municipal Stellwagenunternehmung ), the former depot of the Vienna General-Omnibus-Company Limited is the last remaining Stellwagen-stable in Vienna. The stable rooms are equipped with cast iron columns, vaults and tiled feeding niches. |
ObjectID : 25567 Status : Notification Status of the BDA list: 2020-02-29 Name: Former Depot Meidling GstNr .: .334 / 3 |

|
Workers' houses ObjectID : 19009 |
Eichenstrasse 13-23 KG location : Meidling |
The staff residences for railway employees were built in 1869/70 by the director for structural engineering of the Südbahngesellschaft , Wilhelm Flattich. Note: The complex consists of several blocks of flats lined up next to one another, of which, according to the BDA's list, only the southern part (house numbers 13-23) is listed, the northern part (house numbers 5-11, lots .1045; .1044), which is built in two slightly different forms .; .1043; .574) but not. Between house no.11 and house no.13 there is a vacant lot (plot 280/1) without a house number being missing. This gap corresponds to the access road to the railway site on the other side of the Meidlinger station (south of the houses). |
ObjectID : 19009 Status : Notification Status of the BDA list: 2020-02-29 Name: Workers' houses GstNr .: .187 / 2 Staff houses Eichenstrasse, Vienna Meidling |
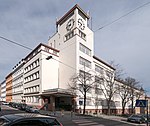
|
Bundesrealgymnasium Vienna XII ObjectID : 25572 |
Erlgasse 32-34 KG location : Meidling |
The building was built in 1927/1928 by Wilhelm Baumgarten and Josef Hofbauer and is one of the few examples of school buildings from this period. A striking element is the 29 meter high clock tower. |
ObjectID : 25572 Status: § 2a Status of the BDA list: 2020-02-29 Name: Bundesrealgymnasium Wien XII GstNr .: .1404 GRG 12 |

|
Figure shrine St. Johannes Nepomuk ObjectID : 25496 |
at Flurschützstrasse 1A location KG: Meidling |
This depiction of the fall of the bridge of St. John Nepomuk comes from the middle of the 18th century. |
ObjectID : 25496 Status: § 2a Status of the BDA list: 2020-02-29 Name: Figurine picture stick hl. Johannes Nepomuk GstNr .: 500/1 Lintel of St. Johannes Nepomuk |

|
Neumargareten Parish Church for the Immaculate Conception ObjectID : 25495 |
Flurschützstrasse 1A location KG: Meidling |
This mighty, free-standing exposed concrete building with a stepped hipped roof was built in 1949–1954 by Helene Koller-Buchwieser and Hans Steineder instead of a church that was destroyed in the war in 1905 . A tower that was also planned was not built. The high, flat-roofed hall inside is only structured by an organ gallery with a curved parapet. The high altar and the Stations of the Cross are by Hans Alexander Brunner . |
ObjectID : 25495 Status: § 2a Status of the BDA list: 2020-02-29 Name: Neumargaretener Parish Church of the Immaculate Conception GstNr .: .1572 Church Neumargareten |

|
Municipal housing, Liebknechthof ObjectID : 25580 |
Flurschützstraße 30 KG location : Meidling |
The Liebknechthof was built by Karl Krist in 1926/27 . It is a large, nested complex, which is equipped with many expressive architectural details (pointed arches, pointed bay windows, triangular arches, over-cornered balconies) and has a castle-like appearance. |
ObjectID : 25580 Status: § 2a Status of the BDA list: 2020-02-29 Name: Kommunaler Wohnbau, Liebknechthof GstNr .: .1524 Liebknechthof |

|
Municipal housing, Haydn-Hof ObjektID : 27801 |
Gaudenzdorfer Gürtel 15 KG location : Meidling |
This community housing was built by August Hauser in 1928/29 and named after Joseph Haydn , who was buried nearby. It is a closed structure around a park-like inner courtyard. The facades are smooth and structured by rhythmic steps forward and backward (also by balconies and loggias). |
ObjectID : 27801 Status: § 2a Status of the BDA list: 2020-02-29 Name: Kommunaler Wohnbau, Haydn-Hof GstNr .: .1523 Haydnhof |

|
Catholic Parish Church Maria Lourdes ObjectID : 25497 |
Haschkagasse 5 KG location : Meidling |
This church, which is part of the street association, was built by Robert Kramreiter in 1956-1958 and consecrated on the centenary of the apparition of Mary in Lourdes . The facade is set back from the street and structured by three rectangular portals and a monumental rose window. To the right of this is the tower. The hall, which is perpendicular to the main axis in terms of height, is dominated by the east part with the organ gallery, the parapet of which shows the plaster cut Throne of Christ by Kurt Absolon . The altar wall is formed by an ornamental, multi-colored concrete glass window by Hubert Wilfan , other glass friezes are by Erhard Amadeus Dier . The Way of the Cross with copper drifts by Paul Ocsenasek is located in the so-called prayer courtyard to the east , to which a wrought iron gate next to the entrance portals leads. |
ObjectID : 25497 Status: § 2a Status of the BDA list: 2020-02-29 Name: Catholic parish church Maria Lourdes GstNr .: .1416; .1417 Maria Lourdes (Vienna-Meidling) |

|
Municipal housing, Leopoldine-Glöckel-Hof ObjectID: 25578 |
Herthergasse 2-10 KG location : Meidling |
This council was 1931/32 of Josef Frank built of a counter-proposal to the monumentality of this popular residential palace Reumannhof delivered. The facade is simple and only structured by balconies. The individual staircases are marked with different colors, which earned the building nicknames such as Rainbow Courtyard. |
ObjectID: 25578 Status: § 2a Status of the BDA list: 2020-02-29 Name: Kommunaler Wohnbau, Leopoldine-Glöckel-Hof GstNr .: .1419 Leopoldine Glöckel-Hof |
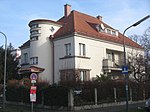
|
Municipal housing, Am Tivoli ObjektID : 25588 |
Hohenbergstrasse 5-23 KG location : Meidling |
This residential estate was built by Wilhelm Peterle in 1927/28 . It is committed to the ideals of the garden city (most of the houses were built with four apartments), and the settlement is criss-crossed by streets, which is atypical for the construction activity of the city of Vienna at that time. Stylistically, the settlement is committed to the Expressionism of the early 1920s. |
ObjectID : 25588 Status: § 2a Status of the BDA list: 2020-02-29 Name: Kommunaler Wohnbau, Am Tivoli GstNr .: .1517; .1518; .1508; .1514; .1501; .1500; .1497; .1498; .1499; .1456; .1457; .1458; .1459; .1460; .1493; .1494; .1495; .1496; .1502; .1503; .1513; .1519; .1520; .1521; .1516; .1509; .1507; .1515; .1506; .1510; .1511; .1512; .1504; .1486; .1488; .1489; .1490; .1491; .1492; .1487; .1480; .1481; .1482; .1483; .1484; .1485; .1470; .1474; .1479; .1478; .1477; .1476; .1475; .1471; .1472; .1473; .1469; .1468; .1467; .1466; .1461; .1462; .1463; .1464; .1465; .1595 At Tivoli |

|
Catholic parish church " Gatterhölzl ", parish church hl. Klemens Maria Hofbauer ObjectID : 25498 |
Hohenbergstrasse 42 KG location : Meidling |
This church was built in place of an older barrack church from 1955-1959 by Ladislaus Hruska . It is designed to be viewed from a distance and rises behind a round forecourt. Based on Byzantine models, the central building is crowned by a drum dome and flanked by two bell towers with pointed helmets. The round arch cutting into the dome and the front in three axes are glass windows by Heinrich Tahedl , the twelve-part dome relief and the carved Stations of the Cross are by Josef Papst . |
ObjektID : 25498 Status: § 2a Status of the BDA list: 2020-02-29 Name: Catholic parish church "Gatterhölzl", parish church hl. Klemens Maria Hofbauer GstNr .: .1629 Gatterhoelzl Church |
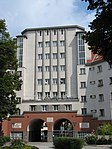
|
Municipal housing, Am Fuchsenfeld, Reismannhof ObjectID : 25592 |
Karl-Löwe-Gasse 18 KG location : Meidling |
The Reismannhof was part of the Fuchsenfeldhof until 1949 and was built by the same architects at the same time. It is a large complex with several inner courtyards. The contrast between the smooth facades and a large number of decorative details is striking. Towards Längenfeldgasse it has a tower-like central wing. |
ObjectID : 25592 Status: § 2a Status of the BDA list: 2020-02-29 Name: Kommunaler Wohnbau, Am Fuchsenfeld, Reismannhof GstNr .: .1428 Reismannhof |
|
|
Tram shed Koppreiter ObjectID : 20434 |
Koppreitergasse 5, 7, 9 KG location : Meidling |
This former tram station was built in 1912/13. The cubic structure with its protruding eaves is stylistically close to the Otto Wagner school . |
ObjectID : 20434 Status : Notification Status of the BDA list: 2020-02-29 Name: Tram depot Koppreiter GstNr .: 1793; 1794 Koppreitergasse depot |

|
Municipal housing, Simony-Hof ObjectID : 25601 |
Koppreitergasse 8, 10 KG location : Meidling |
The Simony-Hof was built in 1927/28 according to plans by Leopold Simony . Naming after the architect, which is unusual for community buildings, comes from his pioneering work in social housing. It is a simple, largely decor-free building with a garden courtyard that opens onto the street. |
ObjectID : 25601 Status: § 2a Status of the BDA list: 2020-02-29 Name: Kommunaler Wohnbau, Simony-Hof GstNr .: .1402 Simonyhof |

|
Municipal housing, Lorenshof ObjektID : 25602 |
Längenfeldgasse 14,16,18 KG location : Meidling |
The courtyard, named after the Wienerlied poet Carl Lorens , was built by Otto Prutscher in 1927/28 . The objectivity of the upper floors contrasts with the expressionistically designed clinker masonry of the base floor. A striking element is the corner design with polygonal bay windows and round loggias. |
ObjectID : 25602 Status: § 2a Status of the BDA list: 2020-02-29 Name: Kommunaler Wohnbau, Lorenshof GstNr .: .1432 Lorenshof |

|
Wiener Stadtwerke Verkehrsbetriebe, Power Supply Department ObjectID : 25603 |
Längenfeldgasse 25 KG location : Meidling |
This simple building from the first half of the 1920s is structured by cornices with expressionist elements. |
ObjectID : 25603 Status: § 2a Status of the BDA list: 2020-02-29 Name: Wiener Stadtwerke Verkehrsbetriebe, Department Power Supply GstNr .: .1381 Wiener Verkehrsbetriebe, Department Power Supply, Meidling |

|
Municipal housing, Fuchsenfeldhof ObjectID : 25606 |
Längenfeldgasse 68 KG location : Meidling |
This community building was one of the first in Vienna and the first to be built using the funds from the housing tax . It was built between 1922 and 1925 by Heinrich Schmid and Hermann Aichinger . It follows the concept of the Volkswohnpalast : a massive block is divided by four inner courtyards that are connected by arches. In one there is a fountain with a fox's head, in another there is statues of children making music. |
ObjectID : 25606 Status: § 2a Status of the BDA list: 2020-02-29 Name: Kommunaler Wohnbau, Fuchsenfeldhof GstNr .: .1376 Fuchsenfeldhof |
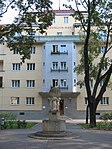
|
Municipal housing, Fröhlich-Hof ObjectID : 25609 |
Malfattigasse 5 KG location : Meidling |
This residential complex, named after Katharina Fröhlich , was built in 1928/29 by Engelbert Mang in a matter-of-fact, sober style. In the center of the courtyard is a fountain with putti holding a ball. |
ObjectID : 25609 Status: § 2a Status of the BDA list: 2020-02-29 Name: Municipal housing, Fröhlich-Hof GstNr .: .1538 / 2 Fröhlich-Hof (Meidling) |

|
Municipal Housing ObjectID : 25610 |
Malfattigasse 7 KG location : Meidling |
This communal residential building was built in 1931/32 according to plans by Oskar Fayans . It is a simple, elongated corner structure, the most striking element of which is the portal. |
ObjectID : 25610 Status: § 2a Status of the BDA list: 2020-02-29 Name: Kommunaler Wohnbau GstNr .: .1427 |

|
Municipal Housing ObjectID : 25611 |
Malfattigasse 39 KG location : Meidling |
This residential complex was built by Clemens Kattner in 1929/30 . The structure is emphatically vertical, the vases and plaster ornaments are the only décor on this emphatically simple structure. |
ObjectID : 25611 Status: § 2a Status of the BDA list: 2020-02-29 Name: Kommunaler Wohnbau GstNr .: .1525 Housing complex Malfattigasse 39 |

|
Plague / Trinity Column ObjectID : 25555 |
at Meidlinger Hauptstrasse 3, KG location : Meidling |
This votive picture stick consists of a Tuscan column with a volute-framed cartouche and an attachment that shows a mercy seat and a relief depicting the conversion of Pauli. The inscriptions are Ex voto 1687 and RV, LR 1756 . |
ObjectID : 25555 Status: § 2a Status of the BDA list: 2020-02-29 Name: Pest- / Dreifaltigkeitssäule GstNr .: 337/2 Votivsäule , Meidlinger Hauptstraße 3 |

|
Meidlinger parish church hl. Johann Nepomuk ObjectID : 25543 |
Migazziplatz location KG: Meidling |
The Meidlinger parish church is one of the main works of romantic historicism in Vienna and was built in 1842–1845 by Carl Roesner . It was rebuilt after severe war damage 1955-1958 under the direction of Gustav Peichl , whereby the facility was modernized. It is a strictly symmetrical structure with a slightly raised central nave. Above the aisles, the roofs are slightly hipped . The facade is dominated by the tower projections with rich round arches. The rectangular portal has a pilaster frame and rich tendril decoration in romanized forms. Inside the church is a three-aisled, three-bay hall with a ribbed vault with a choir that has just closed. The high altar is formed by a crucifixion group from 1956 by Erich Pieler . |
ObjectID : 25543 Status: § 2a Status of the BDA list: 2020-02-29 Name: Meidlinger Pfarrkirche hl. Johann Nepomuk GstNr .: .110 Meidlinger parish church |

|
Rental house ObjektID : 25614 |
Ratschkygasse 25 KG location : Meidling |
This apartment building with secessionist decor was built in 1907 by Ferdinand Kellner . The facade is decorated with flowers and panes, especially on and above the bay window and around the entrance. The upper floors are tiled. |
ObjectID : 25614 Status : Notification Status of the BDA list: 2020-02-29 Name: Miethaus GstNr .: .1022 Ratschkygasse 25 |

|
Städtisches Volksbad, Ratschkybad ObjectID : 25615 |
Ratschkygasse 26 KG location : Meidling |
The bath was built by Josef Bittner in 1923/24 . It is kept in the form of the Heimat style and has a high gable facade with three and four-part window groups. There are reliefs of mermaids and frogs on the facade. The vestibule is lined with red marble, there is a wall fountain with a stone relief bathing , which is labeled A. Pohl . |
ObjectID : 25615 Status : Notification Status of the BDA list: 2020-02-29 Name: Städtisches Volksbad, Ratschkybad GstNr .: .1023 / 2 Ratschkybad |

|
Wilhelmsdorfer Chapel, prayer chapel in the residential building ObjectID : 25550 |
Rauchgasse 5 KG location : Meidling |
The chapel, built in 1827, was originally free and in 1847 was incorporated into the predecessor of the house that exists today. It is a small rectangular room with a sarcophagus altar, on which there is a tabernacle with adoring angels and which is flanked by half-columns connected by a curtain applique. |
ObjectID : 25550 Status : Notification Status of the BDA list: 2020-02-29 Name: Wilhelmsdorfer Kapelle, prayer chapel in the residential building GstNr .: .279 Wilhelmsdorfer Kapelle |

|
Bundesrealgymnasium ObjectID : 25626 |
Rosasgasse 1-3 KG location : Meidling |
The high school was built in 1892. It is a free-standing, cubic building with a dominant central projectile in which there are pilaster-framed arched windows. |
ObjectID : 25626 Status: § 2a Status of the BDA list: 2020-02-29 Name: Bundesrealgymnasium GstNr .: .782 / 1 |
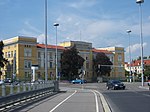
|
Former Meidlinger Trainkaserne , Landesgendarmeriekommando von Niederösterreich ObjectID : 25633 |
Ruckergasse 62 KG location : Meidling |
The now officially named Heckenast-Burian command building was built in 1903/04 by Rudolf Tropsch and Hans Prutscher . It is a block-like building with a high attic, which is divided by risalits and has secessionist panes. |
ObjectID : 25633 Status: § 2a Status of the BDA list: 2020-02-29 Name: Former. Meidlinger Trainkaserne, Landesgendarmeriekommando von Niederösterreich GstNr .: .992 / 1; .992 / 2 Meidlinger training barracks |

|
Former Vienna Women's Home Archduchess Marie Valerie ObjectID : 131948 since 2020 |
Schönbrunner Strasse 295 KG location : Meidling |
The current Caritas House Schönbrunn was built in 1906 by Karl Holzer and inaugurated as Archduchess Marie Valerie Wiener Frauenheim for single penniless women, it is the oldest still existing senior citizens' home in Vienna. It is an elongated, two-story building, which is divided by a central and two corner projections, the roofs of which rise like a tower over the top cornice. Note: Ident addresses Bischoffgasse 2–8, Frauenheimgasse 2 |
ObjectID : 131948 Status : Notification Status of the BDA list: 2020-02-29 Name: Former Vienna Women's Home Archduchess Marie Valerie GstNr .: .1714 Caritas House Schönbrunn |

|
Municipal housing, August-Fürst-Hof ObjectID : 25651 |
Theresienbadgasse 9 KG location : Meidling |
This residential complex was built between 1955 and 1957 by Otto Frank , Otto Gruen , Eva Poduschka and Franz Sturm . The most striking element of the complex, which consists of five buildings, is a nine-story tower on Meidlinger Platzl, which is divided by balconies and on which the mosaic development of the Meidlinger coat of arms by Leopold Schmid is attached. |
ObjectID : 25651 Status: § 2a Status of the BDA list: 2020-02-29 Name: Kommunaler Wohnbau GstNr .: .56 / 11 August-Fürst-Hof, Vienna |
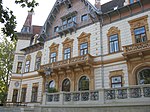
|
Springer-Schlösschen , Vogelsang House ObjectID : 25658 |
Tivoligasse 73 KG location : Meidling |
This monumental detached villa in old German forms was built by Fellner & Hellmer in 1889/90 . It is richly structured by bay towers, half-timbered gables, balconies and mansard windows. On the north side there is an outside staircase, the stone railings of which have embedded wrought iron ornaments. Inside, the furnishings in the forms of neo-renaissance and neo-baroque have largely been preserved, especially the wooden staircase that leads from the atrium into a surrounding gallery. |
ObjektID : 25658 Status : Notification Status of the BDA list: 2020-02-29 Name: Springer-Schlößchen, Haus Vogelsang GstNr .: .1701; .569; .1702 Springer Castle |

|
Municipal Housing ObjectID : 25669 |
Wienerbergstrasse 16-18 KG location : Meidling |
see also Wienerbergstrasse 20 . This older part of the "Am Wienerberg" facility was built in 1925–1927 by Rudolf Frass , Rudolf Perco and Karl Dorfmeister . It consists of two parts, which originally also represented separate parcels. The older eastern part runs trapezoidally around a rectangular courtyard and also has a courtyard of honor facing Wienerbergstrasse, which is bordered by a massive lattice portal with a flagpole. |
ObjectID : 25669 Status: § 2a Status of the BDA list: 2020-02-29 Name: Kommunaler Wohnbau GstNr .: .1401 Am Wienerberg |

|
Municipal Housing ObjectID : 25670 |
Wienerbergstrasse 20 KG location : Meidling |
see Wienerbergstrasse 16-18 . The somewhat younger western part became the "Am Wienerberg" complex, which was planned by Paul Gütl and Camillo Fritz Discher in 1926/27 and connects seamlessly to the other part with a slightly different courtyard structure. It forms a mixture of cubic elements with bay windows, loggias, balconies and exposed gables, which are more present in the courtyard than in the outside view. A small courtyard with a portal opens up towards Cothmanngasse. |
ObjectID : 25670 Status: § 2a Status of the BDA list: 2020-02-29 Name: Kommunaler Wohnbau GstNr .: .1401 Am Wienerberg |

|
Figure, two sphinxes ObjectID : 25671 |
Maria-Theresia-Brücke location KG: Meidling |
The two sphinxes on the bridge from Hohenbergstrasse across Grünbergstrasse come from the older bridge, which was built in 1777 and replaced by the current one in 1964. |
ObjectID : 25671 Status: § 2a Status of the BDA list: 2020-02-29 Name: Figur, Zwei Sphingen GstNr .: 128/6; 344/2 Sphinxes on the Tivoli Bridge |

|
Former light rail - part of today's U4 ObjectID : 129046 |
KG location : Meidling |
see the entries at KG Gaudenzdorf |
ObjektID : 129046 Status : Notification Status of the BDA list: 2020-02-29 Name: Former Stadtbahn - part of today's U4 GstNr .: 420/1; 420/9; 779; .975; 421 Vienna Stadtbahn architecture |
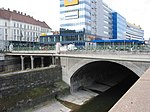
|
Wiental Verbauung ObjektID : 129799 since 2016 |
KG location : Meidling |
The Vienna River was regulated in the years 1894–1904, when most of the river was laid in a concrete bed. Project managers were Rudolf Krieghammer and Ludwig Leupschitz as well as Friedrich Ohmann and Josef Hackhofer (architectural directors). Otto Wagner's idea of vaulting the river in order to build a boulevard was only partially met.
In Meidling, this entry concerns an elongated piece of land near the Lobkowitz Bridge. |
ObjectID : 129799 Status : Notification Status of the BDA list: 2020-02-29 Name: Wientalverbauung GstNr .: 420/9 |
literature
- DEHIO Vienna - X. to XIX. and XXI. to XXIII. District . Schroll, Vienna 1996, ISBN 3-7031-0693-X .
Web links
- Works of art in public space and architecture on the pages of the Vienna Cultural Property Register
Individual evidence
- ↑ a b Vienna - immovable and archaeological monuments under monument protection. (PDF), ( CSV ). Federal Monuments Office , as of February 18, 2020.
- ↑ opac.geologie.ac.at
- ↑ wien.gv.at
- ↑ stb.tuwien.ac.at
- ↑ Bebelhof. In: dasrotewien.at - Web dictionary of the Viennese social democracy. SPÖ Vienna (Ed.)
- ↑ IV. Evidence. Logged companies (...). In: Lehmann ’s general housing indicator along with trade and commercial address book . Volume 33.1891. Hölder, Vienna 1891, p. 1403, bottom left, online .
- ↑ The Stellwagenbetrieb of the "Municipality of Vienna - urban Stellwagenunternehmung" in the years 1907-1911. In: Statistisches Jahrbuch der Stadt Wien , year 1911, (XXIX. Year), p. 861. (Online at ANNO ). .
- ↑ a b c Meidling communal residential buildings. In: dasrotewien.at - Web dictionary of the Viennese social democracy. SPÖ Vienna (Ed.)
- ↑ Liebknechthof. In: dasrotewien.at - Web dictionary of the Viennese social democracy. SPÖ Vienna (Ed.)
- ↑ Haydnhof. In: dasrotewien.at - Web dictionary of the Viennese social democracy. SPÖ Vienna (Ed.)
- ↑ At Tivoli. In: dasrotewien.at - Web dictionary of the Viennese social democracy. SPÖ Vienna (Ed.)
- ↑ Reismann-Hof. In: dasrotewien.at - Web dictionary of the Viennese social democracy. SPÖ Vienna (Ed.)
- ↑ Simony-Hof. In: dasrotewien.at - Web dictionary of the Viennese social democracy. SPÖ Vienna (Ed.)
- ↑ Lorenshof. In: dasrotewien.at - Web dictionary of the Viennese social democracy. SPÖ Vienna (Ed.)
- ↑ Fuchsenfeldhof. In: dasrotewien.at - Web dictionary of the Viennese social democracy. SPÖ Vienna (Ed.)
- ↑ Fröhlich-Hof. In: dasrotewien.at - Web dictionary of the Viennese social democracy. SPÖ Vienna (Ed.)
- ↑ August-Fürst-Hof residential complex . Wiener Wohnen , accessed on November 15, 2013 .
- ↑ a b Residential complex on the Wienerberg. Wiener Wohnen , accessed on November 15, 2013 .
- ↑ On Wienerberg. In: dasrotewien.at - Web dictionary of the Viennese social democracy. SPÖ Vienna (Ed.)
- ↑ § 2a Monument Protection Act in the legal information system of the Republic of Austria .