List of listed objects in Vienna / Hernals
The list of listed objects in Vienna-Hernals contains the 58 listed , immovable objects of the 17th Viennese district of Hernals .
Monuments
| photo | monument | Location | description | Metadata |
|---|---|---|---|---|

|
Natural stone sculpture "cow and calf" ObjektID : 76164 |
Alszeile location KG: Dornbach |
The natural stone sculpture "Cow and Calf" was created in 1964 by Alfred Kurz. It is at the address Alszeile 118. |
ObjektID : 76164 Status: § 2a Status of the BDA list: 2020-02-29 Name: Natural stone sculpture "Cow and Calf" GstNr .: 25/8 Natural stone sculpture, cow and calf |

|
Pavilion ObjectID : 76448 |
Alszeile location KG: Dornbach |
The pavilion in the parish garden of the Dornbach parish church is a baroque, two-storey garden house with a square floor plan with a mansard tent roof, with rounded corners creating an octagonal impression. The pavilion probably dates from the first half of the 17th century. |
ObjectID : 76448 Status: § 2a Status of the BDA list: 2020-02-29 Name: Pavillon GstNr .: 5/4 Pavillion Dornbacher Pfarrhof |

|
Catholic parish church, expiatory church hl. Heart of Jesus ObjectID : 52259 |
Alszeile 7 KG location : Dornbach |
The Sacred Heart of Jesus Atonement Church was built in 1931/32 according to plans by Bruno Buchwieser senior and in 1937 it was made a parish. The church building is a columned basilica in early Christian-Romanesque style with an attached tower and subsequent rectory. |
ObjektID : 52259 Status: § 2a Status of the BDA list: 2020-02-29 Name: Kath. Pfarrkirche, Sühnekirche hl. Herz Jesu GstNr .: 1112/1 Herz-Jesu-Atonement Church (Vienna) |

|
Hauerhaus, Friedrich-Schmidt-Haus ObjectID : 41677 |
Andergasse 8 KG location : Dornbach |
The so-called bear villa served as the residence and work place of Friedrich von Schmidt , Otto Jarl and Karin Jarl-Sakellarios . The wine grower's house from the beginning of the 19th century, which is essentially a hook, was rebuilt and enlarged several times. The terrace with gate tower was built by Franz Glaser in 1879 . |
ObjectID : 41677 Status : Notification Status of the BDA list: 2020-02-29 Name: Hauerhaus, Friedrich-Schmidt-Haus GstNr .: 411 Friedrich-Schmidt-Haus |

|
Housing complex Ernest-Bevin-Hof ObjektID : 8528 |
Andergasse 12-22, ger. No. Location KG: Dornbach |
The Ernest-Bevin-Hof was designed between 1956 and 1958 according to plans by Siegfried Theiss, Hans and Walter Jaksch and Franz Peydl. During the construction period, the community housing was equipped with numerous works of art. |
ObjectID : 8528 Status : Notification Status of the BDA list: 2020-02-29 Name: Housing complex Ernest-Bevin-Hof GstNr .: 430/3; 430/4; 430/5; 430/6; 430/7; 430/8; 430/9; 430/10; 430/11; 430/12; 430/13; 430/14; 430/15; 430/16 Ernest-Bevin-Hof |

|
Social housing ObjectID : 52257 |
Balderichgasse 23-29 KG location : Dornbach |
The community housing developed between 1922 and 1924 was planned by Karl Ehn . The building is a closed block construction around a central courtyard. The facade was structured by steep roof gables, polygonal bay windows and sparing decor. |
ObjectID : 52257 Status: § 2a Status of the BDA list: 2020-02-29 Name: Social housing GstNr .: 1131/4; 1132/1; 1132/4; 1131/6 |

|
Three- family house ObjectID : 74756 |
Braungasse 38 KG location : Dornbach |
The apartment building was built in 1930 according to plans by Kurt Klaudy in the international style. Ribbon windows and a small, semicircular balcony serve as stylistic devices. |
ObjectID : 74756 Status : Notification Status of the BDA list: 2020-02-29 Name: Three- family house GstNr .: 1177/3 Braungasse 38 (Vienna) |

|
Villa Graßberger ObjectID : 52286 |
Braungasse 41 KG location : Dornbach |
The Graßberg villa was built by Jože Plečnik between 1908 and 1909 and an additional storey was added in the 1950s, with major changes to the facade. 1994–1995 the villa was restored to its original state. |
ObjectID : 52286 Status : Notification Status of the BDA list: 2020-02-29 Name: Villa Graßberger GstNr .: 1177/26 Graßberger Villa |

|
Water tank Schafberg 1 including inlet and outlet structure ObjectID : 12852 |
Czartoryskigasse 90 KG location : Dornbach |
The water reservoir on the Schafberg was built in 1896 as part of the expansion of the first Viennese spring water pipeline . The small valve chamber building was given a post-classicist-historical appearance in the arched style. |
ObjectID : 12852 Status : Notification Status of the BDA list: 2020-02-29 Name: Water tank Schafberg 1 including inlet and outlet structure GstNr .: 715/1; 715/5; 715/6 Schafberg water tank |

|
Social housing ObjectID : 52294 |
Dornbacher Straße 84a KG location : Dornbach |
The community housing was built in 1928 according to plans by Walter Raschka . |
ObjectID : 52294 Status: § 2a Status of the BDA list: 2020-02-29 Name: Social housing GstNr .: 64 Housing complex Dornbacher Straße 84a |
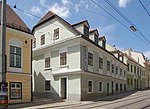
|
Residential building, Blöckingerhof ObjectID : 41678 |
Dornbacher Straße 91 KG location : Dornbach |
The Blöckingerhof is a two-storey, eaves-standing baroque residential building under a hip hipped roof, the core of which is from the early modern era. The facade design dates from the end of the 18th century and features Josephine window grilles. |
ObjectID : 41678 Status : Notification Status of the BDA list: 2020-02-29 Name: Residential house, Blöckingerhof GstNr .: 247/1 Blöckingerhof |

|
Chapel of St. Anna ObjectID : 74753 |
at Dornbacher Straße 121 KG location : Dornbach |
The Votive Church of St. Anna is a neo-baroque hall building with a recessed polygonal end and sacristy extension, which was built in 1717 instead of a wooden plague chapel and enlarged in 1773. On the entrance facade there is a group of figures with St. Anna Selbdritt, which is believed to date from the 16th century, to the right of it a crucifix from around 1720. The altarpiece (1717) shows the holy clan, and there are four baroque figures inside. |
ObjectID : 74753 Status: § 2a Status of the BDA list: 2020-02-29 Name: Chapel hl. Anna GstNr .: 103 St. Anne's Chapel (Dornbach) |

|
School ObjectID : 74758 |
Dr.-Josef-Resch-Platz 16 KG location : Dornbach |
The School of the City of Vienna was built around 1910 and was designed as a free-standing, four-story building with an inner courtyard. The facade was structured by means of a shallow risal structure and a sparse decoration of leaf ornaments and cartouches. |
ObjectID : 74758 Status: § 2a Status of the BDA list: 2020-02-29 Name: School GstNr .: 1118/2 School Josef-Resch-Platz |

|
Reliefs "work" and "holiday" ObjectID : 52254 |
Dürauergasse 9-13 KG location : Dornbach |
The ceramic wall reliefs "Work" and "Holiday" were created by Eduard Robitschko . Among the works of art in municipal housing in Vienna, this work is the earliest on the subject of leisure and the only one with a juxtaposition on the subject of work. The "Work" board shows male workers in front of buildings, the "Holiday" board shows a man making music and a ball, as well as other leisure motifs. Among them are two naked women with children. |
ObjectID : 52254 Status: § 2a Status of the BDA list: 2020-02-29 Name: Reliefs "work" and "holiday" GstNr .: 1147/9 Reliefs work and holiday |
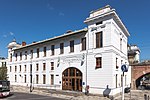
|
Vienna suburb line - subarea with Hernals station ObjectID : 74519 |
Hernalser Hauptstrasse 177 KG location : Dornbach |
The suburban line opened in 1898 and was originally part of the Vienna Stadtbahn . Like this one, it was built according to plans by Otto Wagner . After the First World War, however, it was not put into operation as part of the Vienna Electric Light Rail, but mainly used for freight transport. It was not until 1987 that it became part of local public transport again as the S-Bahn line . Only three of the original stations could be used again.
The Vienna Hernals train station is a monumental building block with corner projections and was originally designed by Wagner. |
ObjektID : 74519 Status : Notification Status of the BDA list: 2020-02-29 Name: Railway line, Wiener Vorortelinie - sub-area with station Hernals GstNr .: 1301/2; 1302 Vienna Hernals train station |

|
Crucifix, Turkish cross ObjectID : 74768 |
Hernalser Hauptstrasse 180, at Heigerleinstrasse location KG: Dornbach |
The Turkish cross is a wooden crucifix on a stone base, which was probably erected in 1924. |
ObjectID : 74768 Status: § 2a Status of the BDA list: 2020-02-29 Name: Kruzifix, Türkenkreuz GstNr .: 1260 Türkenkreuz (Hernals) |

|
Social housing, Türkenritthof ObjektID : 52262 |
Hernalser Hauptstrasse 190-192 KG location : Dornbach |
The residential complex of the municipality of Vienna was built between 1927 and 1928, the architect Paul Hoppe was responsible for the planning . The complex consists of a street-side courtyard with a low gate wing. The stone group Türkenritt comes from the sculptor Heinrich Karl Scholz and represents an earlier Hernals custom for mocking the Turks. |
ObjectID : 52262 Status: § 2a Status of the BDA list: 2020-02-29 Name: Social housing, Türkenritthof GstNr .: 1114/1 Türkenritthof |
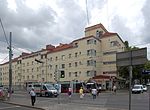
|
Social housing, Eifler-Hof ObjectID : 52256 |
Hernalser Hauptstrasse 221 KG location : Dornbach |
The Eifler-Hof was designed between 1930 and 1931 according to plans by Otto Prutscher , following the then prevailing municipal housing architecture through elementary block-like architecture with cubic construction elements. The regular block construction around a green inner courtyard looks cool from the outside and was largely carried out without decoration. |
ObjectID : 52256 Status: § 2a Status of the BDA list: 2020-02-29 Name: Social housing, Eifler-Hof GstNr .: 1128/2 Eifler-Hof |
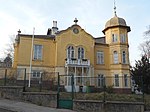
|
So-called. Terramare-Schlössl ObjectID : 130361 since 2019 |
Heuberggasse 10 KG location : Dornbach |
The villa was built in 1865 and adapted by Fellner and Helmer in 1904 . It is designed with gabled risalits and polygonal towers with bell helmets for a picturesque effect. The villa also has a farm building and a porter's apartment, both from 1869. |
ObjectID : 130361 Status : Notification Status of the BDA list: 2020-02-29 Name: Sog. Terramare-Schlössl GstNr .: 297; 298/1 Terramare-Schlössl |

|
Catholic branch church, St. Thomas More , Schafbergkirche ObjectID : 74752 |
Josef-Redl-Gasse KG location : Dornbach |
The Schafbergkirche was built between 1950 and 1957 according to plans by Franz Graf. The church is a simple hall building under a gable roof with a choir tower, small, recessed apse, attached sacristy and protruding baptistery. |
ObjectID : 74752 Status: § 2a Status of the BDA list: 2020-02-29 Name: Kath. Filialkirche, hl. Thomas More , Schafbergkirche GstNr .: 689/4 Schafbergkirche |

|
Heuberg settlement, so-called houses with a wall ObjectID : 112586 |
Röntgengasse 138 Location KG: Dornbach |
The “House with a Wall” system was developed by Adolf Loos , a patent applied for and used between 1921 and 1924 in the Heuberg estate. At that time Loos was the chief architect of the Vienna Settlement Office , and he planned the Heuberg estate together with Hugo Mayer . The houses were built with the participation of future residents, mostly unemployed or homeless.
In a house with a wall, the outer walls are self-supporting and contain all the installations, the rest is made of wood. This makes very flexible residential units possible. Part of the concept at Heuberg were the kitchen gardens that corresponded to the economic situation at the time. The houses originally had wooden cladding on the outside, which was later replaced by Eternit . The group of houses was renovated and the Eternit cladding removed. The pent roofs are finished with bitumen. Only a few of the original 40 units of the settlement have survived in fragments. |
ObjectID : 112586 Status: § 2a Status of the BDA list: 2020-02-29 Name: Heuberg settlement, so-called houses with a wall, GstNr .: 525/76 |

|
Fountain ObjectID : 52289 |
Rosenackerstraße 19-21 KG location : Dornbach |
The fountain in the Freiheitssiedlung residential complex is a work of art by Wander Bertoni with three ceramic pillars 2.5 to 3 meters high. |
ObjectID : 52289 Status: § 2a Status of the BDA list: 2020-02-29 Name: Brunnen GstNr .: 1192/6 Brunnen (freedom settlement ) |

|
Shelters Object ID: 76497 |
Rudolf-Kirchschläger-Platz KG location : Dornbach |
The waiting house is a wooden frame construction from the end of the 19th century. |
ObjectID : 76497 Status: § 2a Status of the BDA list: 2020-02-29 Name: Waiting house GstNr .: 105/2 Waiting house Rudolf-Kirchschläger-Platz |

|
Catholic parish church, Dornbacher parish church hll. Peter and Paul ObjectID : 66338 |
Rupertusplatz KG location : Dornbach |
The parish church goes back to a chapel consecrated in 1139, which was replaced by a new Gothic building in 1476. After destruction and the reconstruction during the Turkish sieges, the baroque redesign and expansion took place in 1755/56. Clemens Holzmeister designed the southern extension built in 1931/32. |
ObjektID : 66338 Status: § 2a Status of the BDA list: 2020-02-29 Name: Kath. Pfarrkirche, Dornbacher Pfarrkirche hll. Peter and Paul GstNr .: 1 Dornbach Parish Church |

|
Portal ObjectID : 76454 |
Rupertusplatz KG location : Dornbach |
In the parish garden there are two later relocated gable portals with Tuscan columns that lead to the garden house, a baroque central building. |
ObjectID : 76454 Status: § 2a Status of the BDA list: 2020-02-29 Name: Portal GstNr .: 5/2 |
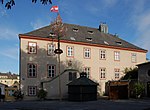
|
Vicarage ObjectID : 41683 |
Rupertusplatz 2, 3, 4, 5 KG location : Dornbach |
The parsonage of the Dornbach parish church was built in 1829 over an older core as a three-story building with a hipped roof. The rectory has a two-armed, covered external staircase with a double coat of arms of the St. Peter monastery and a prelate in relief. |
ObjectID : 41683 Status: § 2a Status of the BDA list: 2020-02-29 Name: Pfarrhof GstNr .: 5/3; 10; 13; 3 Dornbacher vicarage |

|
Gatehouse ObjectID : 76478 |
Waldegghofgasse 3-5 KG location : Dornbach |
The gatehouse is part of the Neuwaldegg palace complex . The house, which basically dates from the 18th century, has deeply drawn mansard roofs, a covered porch and bandwork decor. There is also a Madonna from the beginning of the 20th century on the facade. |
ObjectID : 76478 Status : Notification Status of the BDA list: 2020-02-29 Name: Pförtnerhaus GstNr .: 138 Pförtnerhaus, Neuwaldegg Castle |

|
Alszauberbrunnen ObjectID : 74767 |
Elterleinplatz KG location : Hernals |
The Alszauberbrunnen was designed by Carl Philipp in 1932 and consists of a round stone basin and a central base on which putti are enthroned holding a wreath of grapes. Outside there are four life-size bronze seated figures of the Schrammel Quartet. The originals were melted down in 1943 and re-poured in 1981. |
ObjectID : 74767 Status: § 2a Status of the BDA list: 2020-02-29 Name: Alszauberbrunnen GstNr .: 596 Alszauberbrunnen |
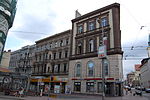
|
Ballroom of the Palais Rothschild ObjectID : 76438 |
Elterleinplatz 2 KG location : Hernals |
The ballroom of the Palais Rothschild is located on the second floor of the former kk officer's daughters educational institution. The interior of the ballroom with its irregular floor plan was designed by François Antonie Zoegger in 1882 and comes from the Palais des Alfons von Rothschild on Theresianumgasse, which was destroyed in the war. |
ObjectID : 76438 Status : Notification Status of the BDA list: 2020-02-29 Name: Festsaal des Palais Rothschild GstNr .: .86 / 1 |
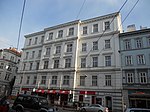
|
School, Hernalser Heimatmuseum ObjectID : 52246 |
Elterleinplatz 5 KG location : Hernals |
The school building was built between 1857 and 1860 according to plans by Ferdinand Fellner instead of a rectory and expanded in 1900. It is a five-storey, simply structured building with a three-axis central projection and a lateral, courtyard-like entrance front. |
ObjectID : 52246 Status: § 2a Status of the BDA list: 2020-02-29 Name: School, Hernalser Heimatmuseum GstNr .: .288 |
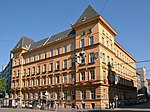
|
Official building ObjectID : 52236 |
Elterleinplatz 14 KG location : Hernals |
The administrative building of the 17th district was built between 1882 and 1883 according to plans by the architect and builder Johann Gschwandner (1827–1920). The building is a mighty four-wing complex with corner towers, with the decor and roof structure being greatly reduced today as a result of war damage. |
ObjectID : 52236 Status: § 2a Status of the BDA list: 2020-02-29 Name: Official building GstNr .: .372 / 1 District Office Hernals |

|
Former Etablissement Gschwandner ObjectID : 33412 |
Geblergasse 38-40 KG location : Hernals |
The Etablissement Gschwandner, from the 1830s a wine tavern on Hernalser Hauptstrasse 39, has been preserved as one of the last former suburban entertainment venues of the 19th century. It was built in 1877 - after the demolition of the hall ( salon ) built in 1839 on the property (originally extending as far as Ottakringer Strasse ) and its extension from 1846 - according to plans by master builder Johann Gschwandner (son of the original property owner and wine teller Johann Gschwandner, 1802–1862 ) built in the garden section of the property at Hernalser Hauptstrasse 41, which was cut through from those days by Stiftgasse (from 1894: Geblergasse) . The basilical hall , built by order of Georg Gschwandner († 1901; age 69), brother of the master builder, dates from the construction period and was expanded in 1887 and 1906, but only remnants of the furnishings have survived. |
ObjectID : 33412 Status : Notification Status of the BDA list: 2020-02-29 Name: Former Etablissement Gschwandner GstNr .: .43 / 1; .1325 Establishment Gschwandner |

|
Hernals Rescue Station ObjectID : 52263 |
Gilmgasse 18 KG location : Hernals |
The Hernals rescue station was built in 1874 as a municipal epidemic hospital based on plans by Johann Gschwandner . After this was no longer needed, the two-storey building with the far protruding central projection and the historicist facade was redesigned in 1903/1904 according to plans by Cesar Poppovits and converted into a U-shaped system with two exposed brick extensions and used as a rescue station. |
ObjectID : 52263 Status: § 2a Status of the BDA list: 2020-02-29 Name: Hernals rescue station GstNr .: .1085 Hernals rescue station (MA 70) |

|
Social housing, Holy-Hof ObjectID : 52260 |
Heigerleinstraße 104 KG location : Hernals |
The Holy Hof was built from 1928 to 1929 according to plans by Rudolf Perco . The block construction has a triangular floor plan, at the crossing of Gräfengasse there is a tower-like raised porch with stone balconies. |
ObjectID : 52260 Status: § 2a Status of the BDA list: 2020-02-29 Name: Social housing, Holy-Hof GstNr .: .1582 Holy-Hof |

|
Social housing ObjectID : 52241 |
Hernalser Hauptstrasse 54 KG location : Hernals |
The municipal housing at Hernalser Hauptstrasse 54 was implemented between 1924 and 1925 according to plans by Otto Polak-Hellwig . The residential building with an L-shaped floor plan has four floors in the Neobiedermeier style. |
ObjectID : 52241 Status: § 2a Status of the BDA list: 2020-02-29 Name: Social housing GstNr .: .73 / 1 Housing complex Hernalser Hauptstraße 54 |
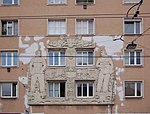
|
Relief ObjectID : 52238 |
Hernalser Hauptstrasse 98 KG location : Hernals |
The relief "Hernalser Allegorie" of the residential complex Rosensteingasse 48 was created in 1951 by Alfons Riedel and is located above the main entrance at Hernalser Hauptstraße 98. It shows the Viennese and Hernalser coats of arms with a representation of workers with equipment and floral elements. |
ObjectID : 52238 Status: § 2a Status of the BDA list: 2020-02-29 Name: Relief GstNr .: .1645 Relief Hernalser Allegorie |
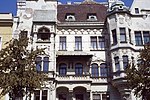
|
Rental house ObjektID : 52270 |
Hernalser Hauptstrasse 116 KG location : Hernals |
The late historical apartment and commercial building was built between 1901 and 1902 according to plans by Franz Twaroch in the old German form. It has an asymmetrical, rich facade structure, ground floor arcades, gothic relief decoration and a console figure of a mercenary. |
ObjectID : 52270 Status : Notification Status of the BDA list: 2020-02-29 Name: Miethaus GstNr .: .405 / 1; 497/1 Hernalser Hauptstrasse 116 |

|
Living u. Administration building of the Hernals tram depot ObjectID : 52264 |
Hernalser Hauptstrasse 138 KG location : Hernals |
The Hernals tram depot was built from 1900 and received its late secessionist form between 1911 and 1913 through designs by Rolf Geyling . Behind the monumental administration building with servants' apartments (built in 1913) in a block-like, four-storey design, there are two car halls made of iron (1900/01) and reinforced concrete (1911). |
ObjectID : 52264 Status : Notification Status of the BDA list: 2020-02-29 Name: Wohn u. Administration building of the Hernals tram depot, GstNr .: .649 / 1 Hernals depot |

|
Municipal Housing ObjectID : 52247 |
Taubergasse 1-3 KG location : Hernals |
Identity address Johann-Nepomuk-Berger-Platz 12-13. The residential complex was built between 1937 and 1939 according to plans by Konstantin Peller and includes the main fire station in Hernals. The broadly stepped facade with a base made of exposed brick has only been preserved in a simplified manner; the complex was expanded from 1949 to 1953. There is a fireman console figure on the corner of Taubergasse / Johann-Nepomuk-Berger-Platz. |
ObjectID : 52247 Status: § 2a Status of the BDA list: 2020-02-29 Name: Kommunaler Wohnbau GstNr .: .1205 / 2 Housing complex Taubergasse 1-3 |

|
Figure ObjectID : 76459 |
KG location : Hernals |
The stone sculpture polar bear and seal dates from 1902 and is named Otto Jarl . |
ObjectID : 76459 Status: § 2a Status of the BDA list: 2020-02-29 Name: Figure GstNr .: 353/1 Figure polar bear and seal |

|
Jörgerbad ObjektID : 46565 |
Jörgerstrasse 42-44 KG location : Hernals |
The Jörgerbad was built between 1912 and 1914 as the first municipal indoor swimming pool and was originally opened as the "Kaiser Franz Joseph-Bad". The bath was only given the name “Jörgerbad” after the collapse of the Danube monarchy. The four-storey building has an articulated roof zone with a curved bent gable, home style decor as well as tower-like corners and a slightly projected, monumental portal. |
ObjektID : 46565 Status : Notification Status of the BDA list: 2020-02-29 Name: Jörgerbad GstNr .: .378 / 2; .378 / 17; .378 / 18; .378 / 20 Jörgerbad |

|
Social housing ObjectID : 74964 |
Kastnergasse 25-27 KG location : Hernals |
The municipal housing in Kastnergasse was built between 1924 and 1925 according to plans by Hanns Würzl , who accentuated the facade with stepped pilaster strips and an attic with a triangular gable. |
ObjectID : 74964 Status: § 2a Status of the BDA list: 2020-02-29 Name: Social housing GstNr .: .1574 Housing complex Kastnergasse 25-27 |

|
Hernalser Friedhof ObjectID : 53041 |
Leopold-Kunschak-Platz 7 KG location : Hernals |
The Hernalser Friedhof was built between 1870 and 1872 according to plans by the city architect Johann Pflaum on a hill formerly used for viticulture. The funeral hall was built in neo-Gothic exposed brick construction with a basilical elevation in the form of a reliquary and is flanked by a staggered, gabled administration building. The interior of the funeral hall consists of a three-nave, three-bay pillar hall. |
ObjectID : 53041 Status: § 2a Status of the BDA list: 2020-02-29 Name: Hernalser Friedhof GstNr .: 1197/1; 1197/5; 1997/3; 1197/4 Hernals cemetery |

|
Redemptorist Convention ObjectID : 52273 |
Mariengasse 30 KG location : Hernals |
The Redemptorist convent building was built between 1888 and 1889. It is a three-story brick building with a connecting wing to the Redemptorist Church. The facade was structured by means of an additive row of axes, cornices and gable roofing of the windows. |
ObjektID : 52273 Status: § 2a Status of the BDA-list: 2020-02-29 Name: Redemptoristenkonvent GstNr .: .1224 Redemptoristenkonvent Hernals |
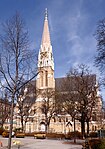
|
Catholic Parish Church of the Redemptorists / Maria of Perpetual Help ObjectID : 52274 |
Mariengasse 30 KG location : Hernals |
The neo-Gothic staggered hall church was built between 1886 and 1889 according to plans by Richard Jordan. Like the convent, the exterior was made of exposed brick. The high altar of the church dates from the time the church was built and was designed by Maximilian Schmalzl . |
ObjectID : 52274 Status: § 2a Status of the BDA list: 2020-02-29 Name: Catholic Parish Church of Redemptorists / Maria von der immerdistenthilfe GstNr .: .1224 Redemptorist Church (Hernals) |

|
Residential houses ObjectID : 74766 |
Richthausenstrasse 1, 1A-1D KG location : Hernals |
The residential buildings in Richthausenstrasse are located on the northern part of the Hernals depot, with the four-storey buildings built in 1912 as servants' homes. The entrance axes were accentuated by narrow risalites, the reserves by means of strongly profiled frame structures. |
ObjectID : 74766 Status: § 2a Status of the BDA list: 2020-02-29 Name: Residential houses GstNr .: .649 / 4 |

|
Social housing ObjectID : 52240 |
Rötzergasse 29-31 KG location : Hernals |
The residential complex Rötzergasse 29-31 originally consists of two buildings, which were initially built separately from one another from 1925. |
ObjectID : 52240 Status: § 2a Status of the BDA list: 2020-02-29 Name: Social housing GstNr .: .1269 Residential complex Rötzergasse 29-31 |

|
Parish Church of St.Bartholomäus, Kalvarienbergkirche ObjektID : 41685 |
St.-Bartholomäus-Platz KG location : Hernals |
The old parish church was first mentioned in a document in 1301 and destroyed in 1529. After the reconstruction, it served as an Evangelical Lutheran church between 1548 and 1568. In the course of the second Turkish siege of Vienna in 1683, the parish church was destroyed again, whereupon the Hernalser Kreuzweg was rebuilt in 1710 in the form of a calvary. |
ObjectID : 41685 Status : Notification Status of the BDA list: 2020-02-29 Name: Parish Church of St.Bartholomäus, Kalvarienbergkirche GstNr .: .281 Calvary Church (Hernals) |

|
Social housing ObjectID : 52267 |
Wattgasse 88-92 KG location : Hernals |
The residential complex at Wattgasse 88 was built between 1928 and 1929; Karl and Wilhelm Schön designed the U-shaped complex with a green courtyard. The facade with elements of Art Nouveau and Expressionism runs along Wattgasse over three wings and was structured in the middle wing by arched doors, displays and balconies. On the sides of the other two wings there are two extending bay windows. |
ObjectID : 52267 Status: § 2a Status of the BDA list: 2020-02-29 Name: Social housing GstNr .: .643 / 1 Residential complex Wattgasse 88 |

|
Railway line, Vienna suburban line - Hernals sub-area ObjectID : 74520 |
KG location : Hernals |
Here the suburban line runs as an elevated railway (object declaration under KG Dornbach ). |
ObjectID : 74520 Status : Notification Status of the BDA list: 2020-02-29 Name: Railway line, Wiener Vorortelinie - Hernals sub-area GstNr .: 923/1; 923/2; 924/1; 924/2; 924/3; 924/4; 924/5; 925/1; 925/2; 925/3; 925/4; 977/1; 977/2; 978/1; 978/2; 978/3; 978/4; 978/5; 978/6; 978/7; 978/11; 978/9 suburban line |

|
Farm building, residential building, former Schwarzenberg dairy, house A ObjektID : 41679 |
Dornbacher Straße 137 KG location : Neuwaldegg |
The Schwarzenbergsche Meierei is located below Neuwaldegg Castle and consists of several free-standing farm buildings and a residential building with a wine cellar. The dairy was founded in the first quarter of the 18th century. |
ObjectID : 41679 Status : Notification Status of the BDA list: 2020-02-29 Name : Farm building, residential building, former Schwarzenberg dairy, house A GstNr .: 23/1 Schwarzenbergsche dairy |
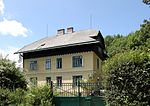
|
Forester's House of the City of Vienna ObjectID : 76492 |
Exelberg 31 KG location : Neuwaldegg |
The two-storey farm building with a boarded attic was built around 1900. |
ObjectID : 76492 Status: § 2a Status of the BDA list: 2020-02-29 Name: Forsthaus der Stadt Wien GstNr .: 412; 413 Forester's House of the City of Vienna (Neuwaldegg) |

|
Höhenstraße ObjectID : 101563 since 2020 |
Höhenstraße location KG: Neuwaldegg |
The Höhenstraße is a scenic route between Neuwaldegg and the Kahlenberg . It was built in 1934/35 under the direction of Erich Franz Leischner . It is considered to be one of the prestige projects of the time and not least had the purpose of creating jobs in the crisis years. |
ObjectID : 101563 Status : Notification Status of the BDA list: 2020-02-29 Name: Höhenstraße GstNr .: 290/1; 291/1 Höhenstraße, Vienna |

|
Wall painting, Tyrolean student residence (formerly Villa Artaria) ObjektID : 52304 |
Neuwaldegger Straße 18a KG location : Neuwaldegg |
The classicist complex, built in 1804, was built in cubic building blocks. In 1954 it was converted into a student residence. On the garden side there is a tympanum relief of the Madonna with angels, on an extension from the 19th century there is a mural by Max Weiler (1964). |
ObjectID : 52304 Status: § 2a Status of the BDA list: 2020-02-29 Name: Wall painting, Tyrolean student residence (formerly Villa Artaria) GstNr .: 166 |

|
Plastic "bull" ObjectID : 76160 |
Neuwaldegger Straße 19-21 KG location : Neuwaldegg |
The sculpture "Stier" by Alexander Wahl is on the street facade of the residential complex Neuwaldegger Straße 19-21 . |
ObjectID : 76160 Status: § 2a Status of the BDA list: 2020-02-29 Name: Plastic "Stier" GstNr .: 47/1 Plastic Stier |

|
Line office building including ancillary building ObjectID : 76065 |
Neuwaldegger Straße 59 KG location : Neuwaldegg |
The line office was built in the early 1890s when the customs borders shifted after Vienna's urban expansion. |
ObjectID : 76065 Status : Notification Status of the BDA list: 2020-02-29 Name: Line office building including ancillary building GstNr .: 363/2 Line office building Neuwaldegg |

|
Entire facility , Neuwaldegg Castle (buildings, horticultural monuments and sculptures) ObjectID : 76488 |
Waldegghofgasse 3-5 KG location : Neuwaldegg |
Neuwaldegg Castle was built between 1692 and 1697 as a baroque garden palace for Count Theodor Strattmann and changed significantly under the subsequent owner. |
ObjektID : 76488 Status : Notification Status of the BDA list: 2020-02-29 Name : Entire facility , Neuwaldegg Castle (buildings, horticultural monuments and sculptures) GstNr .: 1; 2; 4; 6; 8/2; 10/6; 15; 19/1; 8/1; 11; 12; 357; 343; 416; 431 Neuwaldegg Castle |

|
Part of the Neuwaldegger Castle Park (Neuwaldegger Allee and others) ObjectID : 128969 |
KG location : Neuwaldegg |
The Schwarzenbergpark was laid out between 1766 and 1774 by Franz Moritz Graf Lacy based on the English model, including the baroque main avenue. By 1782 the garden was expanded and provided with staffage structures. |
ObjektID : 128969 Status : Notification Status of the BDA list: 2020-02-29 Name: Part of the Neuwaldegger Castle Park (Neuwaldegger Allee and others) GstNr .: 8/1; 11; 12; 10/2 Schwarzenbergpark |
Former monuments
| photo | monument | Location | description | Metadata |
|---|---|---|---|---|
| Sculpture group until 2010 |
Alszeile KG: Dornbach GstNr .: 5/1 |
The group of sculptures in the parish garden of the Dornbach parish church originally comes from the Neuwaldegg castle park. The depictions of Bacchus, Jupiter and a male figure were probably created by Lorenzo Mattielli around 1730. |
ObjectID: missing! Status: § 2a Status of the BDA list: 2010-06-25 Name: Sculpture group |
literature
- DEHIO Vienna - X. to XIX. and XXI. to XXIII. District. Schroll, Vienna 1996, ISBN 3-7031-0693-X .
Web links
- Works of art in public space and architecture on the pages of the Vienna Cultural Property Register
Individual evidence
- ↑ a b Vienna - immovable and archaeological monuments under monument protection. (PDF), ( CSV ). Federal Monuments Office , as of February 18, 2020.
- ↑ Werner Grotte, Rescue of a Rarity ( Memento of the original from March 4, 2016 in the Internet Archive ) Info: The archive link was inserted automatically and has not yet been checked. Please check the original and archive link according to the instructions and then remove this notice. , Wiener Zeitung , April 21, 2005.
- ^ Heuberg-Siedling. In: dasrotewien.at - Web dictionary of the Viennese social democracy. SPÖ Vienna (Ed.)
- ^ The new town hall of the municipality of Hernals. In: Der Bautechniker , year 1883, no. 43/1883 (third year), p. 471 f. (Online at ANNO ). .
- ↑ EB: “The pride of Hernals”. 90th birthday of Mrs. Gschwandner. In: Neues Wiener Tagblatt. Democratic Organ , No. 44/1930 (LXIV. Volume), February 14, 1930, p. 5, center left. (Online at ANNO ). .
- ↑ † Franziska Gschwandner. In: Wiener Vororte-Zeitung , No. 58/1877 (Volume III), June 1, 1877, p. 1. (Online at ANNO ). .
- ^ Johann Nepomuk Gschwandner. In: Architects Lexicon Vienna 1770–1945. Published by the Architekturzentrum Wien . Vienna 2007.
- ^ Gschwandtner in the Vienna History Wiki of the City of Vienna
- ↑ Daily report. (...) Georg Gschwandner †. In: Neues Wiener Abendblatt , No. 313/1901 (XXXV. Volume), November 14, 1901, p. 3, top center. (Online at ANNO ). .
- ^ Vienna - immovable and archaeological monuments under monument protection. ( Memento of May 24, 2016 in the Internet Archive ) , Federal Monuments Office , status: May 28, 2010 (PDF).
- ↑ § 2a Monument Protection Act in the legal information system of the Republic of Austria .