List of listed objects in Vienna / Rudolfsheim-Fünfhaus
The list of listed objects in Vienna / Rudolfsheim-Fünfhaus contains the 81 listed immovable objects of the 15th Viennese district Rudolfsheim-Fünfhaus . The objects are located in the three cadastral communities of Fünfhaus , Sechshaus and Rudolfsheim .
Monuments
| photo | monument | Location | description | Metadata |
|---|---|---|---|---|

|
Municipal Housing ObjectID: 52015 |
Alliogasse 24–26 KG location : Fünfhaus |
The urban residential complex was built in 1926/27 according to plans by Gottlieb Michal , who based the design on the building on the opposite side of the building, Alliogasse 27–33, which he also designed. |
ObjectID: 52015 Status: § 2a Status of the BDA list: 2020-02-29 Name: Kommunaler Wohnbau GstNr .: .852 Giselhergasse 6-12 |
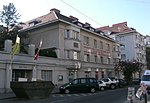
|
Municipal housing, Forstner-Hof ObjectID: 52011 |
Alliogasse 27–33 KG location : Fünfhaus |
The Forstner-Hof was built in 1924 according to plans by Gottlieb Michal. The complex is closed off to Alliogasse by a low central apartment block with flanking passages. The facades are designed with polygonal bay windows with reliefs of the signs of the zodiac and diamond ornament fields. |
ObjectID: 52011 Status: § 2a Status of the BDA list: 2020-02-29 Name: Kommunaler Wohnbau, Forstner-Hof GstNr .: .839 Forstnerhof |

|
Municipal Housing ObjectID: 52014 |
Alliogasse 35 KG location : Fünfhaus |
The architect of the residential building built in 1932 was Leo Kammel . |
ObjectID: 52014 Status: § 2a Status of the BDA list: 2020-02-29 Name: Kommunaler Wohnbau GstNr .: .965 Gablenzgasse 35 |
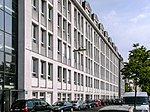
|
former factory building Wiener Schuh AG Bally , today Wr. Commercial courtyards ObjectID : 74619 |
Brunhildengasse 1, 1a KG location : Fünfhaus |
The elongated post structure (built in 1924, architect Bruno Bauer ; expanded in 1934 and rebuilt in 1960/61) is rhythmically structured by pilaster strips and frame fields as well as roof houses. |
ObjectID : 74619 Status: § 2a Status of the BDA list: 2020-02-29 Name: former factory building Wiener Schuh AG Bally, today Wr. Gewerbehöfe GstNr .: .843 / 1; .843 / 2 Bally Factory, Rudolfsheim-Fünfhaus |

|
Fountain ObjectID : 77239 |
in front of Burjanplatz 2, KG location : Fünfhaus |
Dimitris Manikas created the fountain in 1984 in the shape of a bowl carved out of granite, which is supported by four diagonally placed columns. The fountain is raised on a two-tier pedestal and is thus level with the Pietà in the forecourt of the Christ-Königkirche. |
ObjectID : 77239 Status: § 2a Status of the BDA list: 2020-02-29 Name: Brunnen GstNr .: 206/37 |
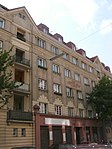
|
Municipal Housing ObjectID : 52118 |
Chrobakgasse 3–5 KG location : Fünfhaus |
The residential complex was built in 1926 by Arnold Hatschek. The symmetrical street facade is designed in classifying forms and structured by cornices, frame fields with plastering strips, slightly recessed roofed axes with built-in balconies and roof houses. |
ObjectID : 52118 Status: § 2a Status of the BDA list: 2020-02-29 Name: Kommunaler Wohnbau GstNr .: .849 Housing complex Chrobakgasse 3-5 |

|
Monastery Church of the Congregation of the School Sisters of Our Lady ObjectID : 43380 |
Clementinengasse 25 KG location : Fünfhaus |
The church was built in 1885 according to plans by the painter Josef Kastner von Johann Friedl in late historical mixed forms of neo-Gothic and neo-Renaissance; In 1976–1978 the two facade towers were removed and the church was integrated into a newly constructed modern building. The arched portal facing the street was preserved. |
ObjectID : 43380 Status : Notification Status of the BDA list: 2020-02-29 Name: Monastery church of the congregation of the school sisters of our dear Ms. GstNr .: .91 / 2 |

|
Westbahnhof ObjectID : 40557 |
Europaplatz 2 location KG: Fünfhaus |
The Westbahnhof was built in 1949–1954 according to plans by the architects Robert Hartinger junior, Sepp Wöhnhart and Franz Xaver Schlarbaum. |
ObjectID : 40557 Status : Notification Status of the BDA list: 2020-02-29 Name: Westbahnhof GstNr .: 140/1; 140/22; 140/23; 140/24; 140/25 Westbahnhof, Vienna |

|
School ObjectID : 52051 |
Friedrichsplatz 4–5 KG location : Fünfhaus |
The school building was planned by Gustav Matthies as a four-wing complex; however, only the front wing was built in 1885/86. The four-storey, additively structured facade is designed with grooves, pilasters and a shallow central projection. |
ObjectID : 52051 Status: § 2a Status of the BDA list: 2020-02-29 Name: School GstNr .: .506 |

|
Municipal housing, Paula-Mistinger-Mraz-Hof ObjektID : 52059 |
Fünfhausgasse 10–12 KG location : Fünfhaus |
The cubic block with corner emphasis and three lower floors combined by a parapet band was built in 1928/29 according to plans by Oskar Unger . |
ObjektID : 52059 Status: § 2a Status of the BDA list: 2020-02-29 Name: Kommunaler Wohnbau, Paula Mistinger-Mraz-Hof GstNr .: .164 Paula-Mistinger-Mraz-Hof |

|
Office building for the XV. District, former parish hall of Fünfhaus, today district museum ObjectID : 52050 |
Gasgasse 10 KG location : Fünfhaus |
The office building was built in the neo-renaissance style in 1882–1884 by Gustav Matthies and Alois Schumacher . The four-wing complex encloses two courtyards. The facades are structured by risalits with giant pilasters, the main floors are highlighted by clinker bricks and aedicule windows. |
ObjectID : 52050 Status: § 2a Status of the BDA list: 2020-02-29 Name: Office building for the XV. District, former parish hall of Fünfhaus, today district museum GstNr .: .3 / 1; .3 / 2; .3 / 3; .3 / 4; .3 / 5; .3 / 6 Office building Rudolfsheim-Fünfhaus |

|
Municipal Housing ObjectID : 52020 |
Geyschlägergasse 2–12 KG location : Fünfhaus |
The street courtyard in New Objectivity forms with corner loggias and balconies was built by Max Fellerer in 1928/29 . |
ObjectID : 52020 Status: § 2a Status of the BDA list: 2020-02-29 Name: Kommunaler Wohnbau GstNr .: .988 Housing complex Geyschlägergasse 2-12 |
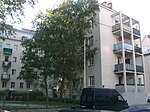
|
Municipal housing, Grassinger-Hof ObjectID: 52012 |
Hagengasse 23 KG location : Fünfhaus |
The residential complex built in 1932/33 was planned by the architects Josef Berger and Martin Ziegler. The components arranged around a wide street courtyard have smooth fronts; the corner wings are emphasized by concrete stud balconies. A plaque commemorates the district chairman Johann Grassinger, who gave it its name. |
ObjectID: 52012 Status: § 2a Status of the BDA list: 2020-02-29 Name: Kommunaler Wohnbau, Grassinger-Hof GstNr .: .1020 Grassingerhof |

|
Marian column ObjectID : 74819 |
Henriettenplatz KG location : Fünfhaus |
The neo-Gothic bundle pillar is surrounded by figures of Saints James, Franziska, Antonius of Padua and Catherine and crowned by the statue of Saint Mary on the crescent moon. The consecration took place on November 8, 1863. |
ObjectID : 74819 Status: § 2a Status of the BDA list: 2020-02-29 Name: Mariensäule GstNr .: 262 Mariensäule Henriettenplatz, Vienna |

|
Bundesrealgymnasium ObjectID : 53060 |
Henriettenplatz 6 KG location : Fünfhaus |
The strictly historical three-storey building block takes up one side of Henriettenplatz. The facade is structured by a rusticated ground floor, cornices and slightly elevated risalits; the central risalit with Ionic and Corinthian pilasters includes the central aedicula portal. The plans for the building erected in 1876/77 come from Victor Luntz . Today the building is used not only for the day school but also for the evening grammar school. |
ObjectID : 53060 Status: § 2a Status of the BDA list: 2020-02-29 Name: Bundesrealgymnasium GstNr .: .447 |

|
Stadthallenbad Object ID: 129002 |
Hütteldorfer Straße 2H KG location : Fünfhaus |
The bathroom, which was already envisaged in the original design by Roland Rainer , was not built until 1972–1974 in the form of an extension of the Wiener Stadthalle on the southwest corner of Vogelweidplatz as a reinforced concrete structure. The glazed front is staggered. The red-painted steel roof girders of the swimming pool create a striking contrast to the structural concrete components. |
ObjectID : 129002 Status : Notification Status of the BDA list: 2020-02-29 Name: Stadthallenbad GstNr .: 206/693 Stadthallenbad |

|
Second commercial advanced training school, vocational school ObjectID : 52035 |
Hütteldorfer Straße 7–17 KG location : Fünfhaus |
The school building, built between 1925 and 1927, was designed by Josef Hofbauer and Wilhelm Baumgarten . The extensive complex is grouped around several courtyards in the form of two- to six-storey post constructions with pilaster strips and windows with small bars. The entrance wing on the long main front has three convex projecting central axes. In 1925/30 the building was decorated with various majolica reliefs and figures. The fountain figure “Young Man with the Hammer” was made by Otto Hofner . |
ObjectID : 52035 Status: § 2a Status of the BDA list: 2020-02-29 Name: Second commercial advanced training school, vocational school GstNr .: .989 vocational school Hütteldorfer Strasse |

|
Municipal housing, Ebert-Hof ObjektID: 52031 |
Hütteldorfer Straße 16–22 KG location : Fünfhaus |
The residential complex based on plans by the architects Karl Hauschka and Viktor Mittag was built in 1925/26 as a street courtyard with different heights and a projecting and receding building line. The facades are structured by arcades (designed as arbors along Hütteldorfer Straße), round and polygonal bay windows, balconies and a moving roof line. In the courtyard there is a stone fountain from the construction period with a bronze figure "Boy with Birds" by Anton Endstorfer (dated 1912). A bronze relief portrait of the namesake Friedrich Ebert is attached to the courtyard facade . |
ObjectID: 52031 Status: § 2a Status of the BDA list: 2020-02-29 Name: Kommunaler Wohnbau, Ebert-Hof GstNr .: .853; 206/46; 206/682 Ebert-Hof |

|
Municipal housing, Heim-Hof ObjektID : 52115 |
Johnstrasse 52–54 KG location : Fünfhaus |
The only one- kitchen house in Vienna, initiated by Auguste Fickert , was built in 1921/22 according to plans by the architects Otto Polak-Hellwig and Carl Witzmann and expanded in 1926. In the course of the expansion, side wings with tower-like corner wings over an H-shaped floor plan and a single-storey kindergarten building that closes the courtyard to the north were added to the first erected eleven-axis wing along Pilgerimgasse in the slab style . |
ObjectID : 52115 Status: § 2a Status of the BDA list: 2020-02-29 Name: Kommunaler Wohnbau, Heim-Hof GstNr .: 206/124; .723; .724; .855; .856 Heimhof, Vienna |

|
Heimat-Hof ObjektID : 74662 |
Johnstrasse 56–58 KG location : Fünfhaus |
The residential complex was in 1914 by Robert Kalesa with elements of home style built as well as the Biedermeier. The facade is loosened up by pilasters and triangular gables; the large multi-part windows already meet modern requirements for residential buildings. |
ObjectID : 74662 Status: § 2a Status of the BDA list: 2020-02-29 Name: Municipal housing, Heimat-Hof GstNr .: .726 Heimat-Hof, Vienna |
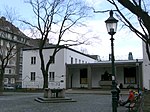
|
Other church representation / administration building, former Welfare house, today a parish kindergarten and after- school care center ObjektID : 74464 |
Kriemhildplatz 12 KG location : Fünfhaus |
The care house was built in 1933/34 as part of the pastoral care facility Christ the King's Church planned by Clemens Holzmeister . The L-shaped wing is connected to the church by a three-axis arcade hall. |
ObjektID : 74464 Status: § 2a Status of the BDA list: 2020-02-29 Name: Other church representation / administration building, Former Welfare house, today a parish kindergarten and after- school care center GstNr .: .976; 206/21 |

|
Catholic parish church, Christkönigkirche ObjectID : 52019 |
Kriemhildplatz 12 KG location : Fünfhaus |
The Christ the King's Church was built in 1933/34 according to plans by Clemens Holzmeister. |
ObjectID : 52019 Status: § 2a Status of the BDA list: 2020-02-29 Name: Catholic Parish Church, Christ-Königkirche GstNr .: .976 Christkönigskirche, Vienna |

|
Municipal Housing ObjectID : 52027 |
Loeschenkohlgasse 30–32 KG location : Fünfhaus |
The building designed by Oskar Strnad in the New Objectivity style as a street courtyard with smooth fronts, vertically emphasized staircase axes, lattice balconies and square window openings was built in 1931/32. |
ObjectID : 52027 Status: § 2a Status of the BDA list: 2020-02-29 Name: Kommunaler Wohnbau GstNr .: .986 Residential complex Loeschenkohlgasse 30-32 |

|
Municipal Housing ObjectID : 52042 |
Löhrgasse 26–28 KG location : Fünfhaus |
In 1925, Karl Dirnhuber created the cubic building block with a raised corner in the formal language of New Objectivity. |
ObjectID : 52042 Status: § 2a Status of the BDA list: 2020-02-29 Name: Kommunaler Wohnbau GstNr .: .848 |

|
Rental house ObjektID : 77481 |
Maria vom Siege 2 Location KG: Fünfhaus |
The four-storey, strictly historicist apartment building fits into the closed ensemble that was built in this style around the Maria vom Siege church in the third quarter of the 19th century. |
ObjectID : 77481 Status: § 2a Status of the BDA list: 2020-02-29 Name: Miethaus GstNr .: .459 Maria vom Siege (ensemble) |
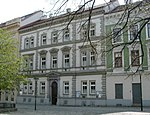
|
Vicarage ObjectID : 52058 |
Maria vom Siege 3 Location KG: Fünfhaus |
The three-storey, strictly historicist rectory with a shallow central projection, aedicula portal and lateral double axes was built around 1870. |
ObjectID : 52058 Status: § 2a Status of the BDA list: 2020-02-29 Name: Pfarrhof GstNr .: .184 / 27 Maria vom Siege (ensemble) |

|
Former Catholic parish church Maria vom Siege ObjectID : 52056 |
Mariahilfer Gürtel KG location : Fünfhaus |
The church in the form of a neo-Gothic brick building with a dome and sloping facade towers was built by Friedrich von Schmidt in 1868–1875 . |
ObjectID : 52056 Status: § 2a Status of the BDA list: 2020-02-29 Name: Catholic parish church Maria vom Siege GstNr .: .238 / 22 Maria vom Siege, Vienna |

|
Rental house ObjektID : 74843 |
Mariahilfer Strasse 141 KG location : Fünfhaus |
The three-storey late Biedermeier house was built around 1840. |
ObjectID : 74843 Status: § 2a Status of the BDA list: 2020-02-29 Name: Miethaus GstNr .: .236 |

|
Municipal Housing ObjectID : 52113 |
Neusserplatz 1 KG location : Fünfhaus |
In 1926/27 the U-shaped building block was built according to plans by Michael Rosenauer . Street and courtyard fronts are divided into two zones; Groups of balconies and bay windows are arranged above a closed, rough plastered base zone. The side fronts are designed asymmetrically. |
ObjectID : 52113 Status: § 2a Status of the BDA list: 2020-02-29 Name: Kommunaler Wohnbau GstNr .: .851 |

|
Catholic Parish Church For the Lord's Supper ObjectID : 52110 |
Oeverseestrasse 2c KG location : Fünfhaus |
The parish church of the Lord's Supper was built in 1978 according to plans by the architect Josef Vytiska . |
ObjektID : 52110 Status: § 2a Status of the BDA list: 2020-02-29 Name: Catholic parish church For the Lord's Supper GstNr .: 206/723 For the Lord's Supper, Vienna |
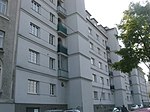
|
Municipal Housing ObjectID : 52114 |
Oeverseestrasse 25–29 KG location : Fünfhaus |
The U-shaped block was built by Carl Witzmann in 1926/27 . Street and courtyard fronts are structured by cornices and balcony projections with attic storeys. |
ObjectID : 52114 Status: § 2a Status of the BDA list: 2020-02-29 Name: Kommunaler Wohnbau GstNr .: .854 |

|
Residential building ObjectID : 74985 |
Pater-Schwartz-Gasse 4 KG location : Fünfhaus |
The building, formerly part of the St. Josef Vincentinum retirement home and boarding school, is part of a closed ensemble of early and strictly historical buildings. |
ObjectID : 74985 Status: § 2a Status of the BDA list: 2020-02-29 Name: Wohnhaus GstNr .: .184 / 16 |
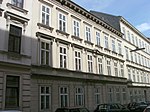
|
Kindergarten ObjectID : 74986 |
Pater-Schwartz-Gasse 6 KG location : Fünfhaus |
Like the neighboring buildings, the house is part of an early to strictly historical ensemble. |
ObjectID : 74986 Status: § 2a Status of the BDA list: 2020-02-29 Name: Kindergarten GstNr .: .184 / 15 |

|
College of Kalasantines ObjectID : 74471 |
Pater-Schwartz-Gasse 8 KG location : Fünfhaus |
The college of Kalasantines arose from several three to four-story apartment buildings that were built around 1870. House number 8 still has the original historicist facade decor with a figure of St. Florian from the third quarter of the 19th century in a niche. |
ObjectID : 74471 Status: § 2a Status of the BDA list: 2020-02-29 Name: Kollegium der Kalasantiner GstNr .: .456 |

|
Kalasantine Church of St. Mary, Help of Christians ObjectID : 52055 |
Pater-Schwartz-Gasse 10 KG location : Fünfhaus |
The hall church, built in 1889, has a facade richly structured in neo-renaissance forms in the building line. The two lower floors have three arched portals and Corinthian pilasters on the main floor. In 1908 the facade was increased by one storey and the two towers. The church is designed as a five-and-a-half-bay hall with sloping corners to the drawn-in northern choir, a round-arched triumphal arch and, in the south, an organ loft with a balustrade on the sides and placed on two pillars. |
ObjectID : 52055 Status: § 2a Status of the BDA list: 2020-02-29 Name: Kalasantinerkirche hl. Maria, Hilfe der Christisten GstNr .: .455 Kalasantinerkirche |

|
Municipal housing, Schmelz settlement ObjektID : 52106 |
Possingergasse 1-23 KG location : Fünfhaus |
The complex, one of the first municipal buildings in Vienna to be built according to plans by the architect Hugo Mayer in 1919/20, consists predominantly of closed perimeter structures of two-storey rows of terraced houses with pointed and half-hip gables, corner turrets and windows framed by plastering foxes. The associated gardens form extensive green areas. In the center is the tree-lined Mareschplatz with a fountain. |
ObjectID : 52106 Status: § 2a Status of the BDA list: 2020-02-29 Name: Kommunaler Wohnbau, Siedlungsanlage Schmelz GstNr .: 206/687; 206/689; 206/741; 206/742 Housing and settlement complex Schmelz |

|
Parsonage Object ID: 52033 |
Pouthongasse 16 KG location : Fünfhaus |
The parsonage to the church of St. Antonius of Padua in exposed brick construction was built around 1870 and was adapted in 1893 according to plans by Ludwig Zatzka . |
ObjectID : 52033 Status: § 2a Status of the BDA list: 2020-02-29 Name: Pfarrhof GstNr .: .398 |

|
Romanian Orthodox Church, former Catholic Parish Church of St. Anthony of Padua ObjectID : 52034 |
Pouthongasse 16a KG location : Fünfhaus |
The church in Romanized forms based on plans by Ludwig Zatzka was consecrated in 1893. In 1903/04, Anton Korneisl added the transept and choir as well as the facade towers.
The west facade of the elongated structure integrated into the row of houses is made with exposed brick cladding and plastered structure; three arched portals lead into the interior, the middle one is gabled. Above the central portal there is a large rose window in a square frame. Two three-story towers with pyramid helmets rise to the side. The interior is uniformly designed in romanizing forms. |
ObjectID : 52034 Status: § 2a Status of the BDA list: 2020-02-29 Name: Catholic parish church hl. Antonius von Padua GstNr .: .545 Parish Church St. Antonius von Padua (Vienna) |

|
Mosaic "Bathing Youths" and Sgraffito Wall Picture "Structure" ObjectID : 52029 |
Preysinggasse 42 KG location : Fünfhaus |
The sgraffito “Structure” on the building erected in 1953/54 comes from Theo Braun , the glass mosaic “Bathing Youths” from Anton Lehmden . |
ObjectID : 52029 Status: § 2a Status of the BDA list: 2020-02-29 Name: Mosaic “Badende Jünglinge” and sgraffito wall picture “Structure” GstNr .: .1081; .1083 |

|
Municipal housing, Johann-Witzmann-Hof ObjectID : 52018 |
Reuenthalgasse 2–4 KG location : Fünfhaus |
The residential complex planned by Rudolf Krauss and built around two courtyards in 1926/27 is richly structured by risalits, bay windows and balconies. |
ObjectID : 52018 Status: § 2a Status of the BDA list: 2020-02-29 Name: Kommunaler Wohnbau, Johann Witzmann-Hof GstNr .: .1044 Johann-Witzmann-Hof |

|
Former Dorotheum Fünfhaus ObjectID : 74737 |
Schanzstrasse 14 KG location : Fünfhaus |
The monumental five-storey exposed concrete frame construction with vertical window elements divided by cornices was designed by Michael Rosenauer . |
ObjectID : 74737 Status : Notification Status of the BDA list: 2020-02-29 Name: Former Dorotheum Fünfhaus GstNr .: .850 Dorotheum Fünfhaus |

|
Evang. Parish Church HB, Zwingli Church ObjectID : 52030 |
Schweglerstrasse 39 KG location : Fünfhaus |
The church was built in 1936/37 according to plans by the architects Siegfried Theiss and Hans Jaksch . |
ObjectID : 52030 Status: § 2a Status of the BDA list: 2020-02-29 Name: Evang. Parish church HB, Zwingli-Kirche GstNr .: .984 Zwinglikirche (Vienna) |

|
Municipal housing, Käthe-Königstetter-Hof ObjectID : 52116 |
Tautenhayngasse 2–8 KG location : Fünfhaus |
The urban residential complex was built in 1932/33 according to plans by Friedrich Pindt. |
ObjectID : 52116 Status: § 2a Status of the BDA list: 2020-02-29 Name: Municipal housing, Käthe Königstetter-Hof GstNr .: .990 Käthe-Königstetter-Hof |

|
Former family asylum St. Engelbert ObjectID : 52112 |
Tautenhayngasse 28 KG location : Fünfhaus |
The family asylum of St. Engelbert, opened in 1936, was one of several family asylums that were set up in very simple furnishings to accommodate impoverished working-class families threatened by homelessness during the time of the corporate state . Franz Wiesmann designed a cubic, decor-free building block that is arranged around an inner courtyard. The tower-like corner risalit at the corner of Minciostraße / Oeverseestraße bears a sandstone figure of bishop with child (St. Engelbert?) By the sculptor Anton Endstorfer . |
ObjectID : 52112 Status: § 2a Status of the BDA list: 2020-02-29 Name: Former Familienasyl hl.Engelbert GstNr .: .991 Former St. Engelbert family asylum, Vienna |

|
Funerary monuments ObjectID : 74465 |
Vogelweidplatz KG location : Fünfhaus |
In the green area around the Christ-Königkirche, especially on Burjanplatz, several grave monuments from the abandoned Schmelzer cemetery have been erected. |
ObjektID : 74465 Status: § 2a Status of the BDA list: 2020-02-29 Name: Grave monuments GstNr .: 206/696 Grave sculptures from the Schmelzer cemetery at the Christkönigskirche, Vienna |

|
Vicarage ObjectID : 74462 |
Vogelweidplatz 7–8 KG location : Fünfhaus |
As planned by Clemens Holzmeister for the Christ-Königskirche , the two-storey cubic building was built in 1933/34. |
ObjectID : 74462 Status: § 2a Status of the BDA list: 2020-02-29 Name: Pfarrhof GstNr .: .977 |

|
Wiener Stadthalle with outbuildings ObjectID : 52022 since 2020 |
Vogelweidplatz 14 KG location : Fünfhaus |
The town hall complex was built by Roland Rainer in 1957/58 . In addition to the multi-purpose hall (the largest event hall in Austria) there are other sports halls as well as workshops and administration buildings. |
ObjectID : 52022 Status : Notification Status of the BDA list: 2020-02-29 Name: Wiener Stadthalle with outbuildings GstNr .: 206/707; .1095; .1096; 206/705; 206/753 Wiener Stadthalle |

|
Municipal housing, war residences Schmelz ObjektID : 52105 |
Wickhoffgasse 14–26 KG location : Fünfhaus |
To the north of the Schmelz settlement, an extension in the form of a courtyard was built in 1923/24, also planned by Hugo Mayer . The facades are richly structured by risalits, bay windows, built-in balconies and a roof line loosened up by gables and roof houses. |
ObjectID : 52105 Status: § 2a Status of the BDA list: 2020-02-29 Name: Municipal housing, war residences Schmelz GstNr .: 206/743 Residential complex Wickhoffgasse 14-26 |

|
Relief "Salt and Bread" ObjectID : 75494 |
Witzelsbergergasse 16–18 KG location : Fünfhaus |
The relief above the entrance gate of the community building, which was created in the 1950s, was created by Andreas Richter . |
ObjectID : 75494 Status: § 2a Status of the BDA list: 2020-02-29 Name: Relief "Salt and Bread" GstNr .: .1069; .1070 |

|
Rental house ObjektID : 74668 |
Wurmsergasse 49–51 KG location : Fünfhaus |
The building was built in 1914 according to plans by F. Malecki. |
ObjectID : 74668 Status: § 2a Status of the BDA list: 2020-02-29 Name: Miethaus GstNr .: .727 |

|
Municipal housing, Vogelweidhof , so-called Märchenhof ObjektID : 52023 |
Wurzbachgasse 2–8 KG location : Fünfhaus |
The representative residential complex was built according to plans by Leopold Bauer in 1926/27. Street courtyards are grouped around a rectangular courtyard; the main block is designed with a protruding ornamented cornice. In front of the courtyards are arched arcades, porticoes and an entrance hall. Ceiling paintings in the arbors by Franz Wacik show scenes from fairy tales and Viennese sagas; In the entrance hall, murals by Rudolf Jettmar address the social achievements of Red Vienna. |
ObjectID : 52023 Status: § 2a Status of the BDA list: 2020-02-29 Name: Municipal housing, Vogelweidhof, so-called Märchenhof GstNr .: .1018 Vogelweidhof |

|
Former Stadtbahn - part of today's U6 ObjectID : 129027 |
Location KG: Fünfhaus |
Various partial areas in the western edge area of the belt line of the Vienna Stadtbahn on the Neubaugürtel and Mariahilfer Gürtel. Note: The picture shows the western retaining wall and enclosure wall in the area of the Burggasse-Stadthalle underground station , which are already in the 15th district. (Property description at KG Sechshaus ) |
ObjectID : 129027 Status : Notification Status of the BDA list: 2020-02-29 Name: Former Stadtbahn - part of today's U6 GstNr .: 334/3; 368/1; 405; 257/14; 406; 407; 2058; 2059; 2061; 2062; 2060; 1670; 1671 Vienna Stadtbahn architecture |

|
Special kindergarten Swiss donation ObjectID : 74803 |
Auer-Welsbach-Park KG location : Rudolfsheim |
The kindergarten, financed by the Swiss donation , was built in 1948/49 according to plans by the architect Franz Schuster. It is an elongated series of single-storey pavilions arranged in a flat arch with partially roofed terraces open to the garden on the south side. A transverse two-storey administrative wing forms the end to the west. An extension was created by Dimitris Manikas . |
ObjectID : 74803 Status: § 2a Status of the BDA list: 2020-02-29 Name: Special kindergarten Swiss donation GstNr .: 1535 Kindergarten Swiss donation |

|
Rental House ObjectID : 41666 |
Braunhirschengasse 30 KG location : Rudolfsheim |
The building, one of the last original craftsmen's houses in the area, was built in the first quarter of the 19th century; the historicist facade decor dates from around 1880. The two-storey facade wing and two courtyard wings enclose a Pawlatschenhof. |
ObjectID : 41666 Status : Notification Status of the BDA list: 2020-02-29 Name: Miethaus GstNr .: .133 |

|
Factory building, former metal goods factory Grünwald, today Prodomo furniture wholesale ObjektID : 74722 |
Flachgasse 35–37 KG location : Rudolfsheim |
The factory building was built in 1907 and was redesigned in 1981 for the design furniture wholesaler “prodomo”. |
ObjektID : 74722 Status : Notification Status of the BDA list: 2020-02-29 Name: Factory building, former Metallwarenfabrik Grünwald, today Prodomo Möbel Wholesale GstNr .: .1067; .1070 |

|
Hospital / Outpatient Clinic, Pavilion 4 ObjectID : 53039 |
Holochergasse 2 KG location : Rudolfsheim |
Pavilion 4 of the Kaiserin-Elisabeth-Spital was built between 1894 and 1900 as part of an expansion of the hospital south of Goldschlagstrasse. Like the building of the health and nursing school opposite, it flanks the pavilion of the Bettina Foundation. |
ObjectID : 53039 Status: § 2a Status of the BDA list: 2020-02-29 Name: Spital / Ambulatorium, Pavillon 4 GstNr .: 1304/1 |
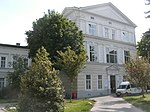
|
Hospital / Outpatient Clinic, Bettina Foundation Pavilion ObjectID : 74526 |
Huglgasse 1 KG location : Rudolfsheim |
The two-storey pavilion, gabled at the protruding central projection, was built in 1897 according to plans by Eugen Sehnal and Franz Berger as an extension of the Kaiserin-Elisabeth-Spital through a foundation by Albert Salomon Anselm von Rothschild . |
ObjectID : 74526 Status: § 2a Status of the BDA list: 2020-02-29 Name: Spital / Ambulatorium, Bettina-Stiftungspavillon GstNr .: 1304/1 Bettina-Stiftungspavillon |
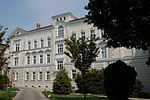
|
School of General Health and Nursing ObjectID : 75962 |
Huglgasse 1 KG location : Rudolfsheim |
The building is the mirror image of the opposite of Pavilion 4 and was built between 1894 and 1900. |
ObjectID : 75962 Status: § 2a Status of the BDA list: 2020-02-29 Name: School for general health and nursing GstNr .: 1304/1 |

|
Bust of Empress Elisabeth ObjectID : 75963 |
Huglgasse 3 KG location : Rudolfsheim |
By a very high resolution on January 23, 1892, the hospital was renamed from Kaiser-Franz-Joseph-Krankenhaus in Rudolfsheim to kk Kaiserin-Elisabeth-Spital . The bust of Emperor Franz Joseph I set up in the first courtyard was removed and replaced by a bust of Empress Elisabeth (created by Viktor Tilgner ). |
ObjectID : 75963 Status: § 2a Status of the BDA list: 2020-02-29 Name: Kaiserin-Elisabeth-Büste GstNr .: .749 Kaiserin-Elisabeth-Büste by Viktor Tilgner |

|
Municipal Housing, Living Tomorrow ObjectID : 52082 |
Jheringgasse 16 KG location : Rudolfsheim |
The winning project of the “Tomorrow Living” competition by architect Wilhelm Holzbauer was built in 1974. On the area of the former central workshop of the Viennese transport company, four parallel rows of six to seven-story houses rise up within the street grid, the upper floors of which protrude into the streets. In between there are green strips and a residential street with shops and community facilities in the central axis. |
ObjectID : 52082 Status: § 2a Status of the BDA list: 2020-02-29 Name: Kommunaler Wohnbau, Wohnen Morgen GstNr .: .1379 Housing complex Weiglgasse 6-10 |
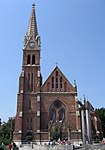
|
Catholic Parish Church Maria - Queen of the Martyrs ObjectID : 52090 |
Kardinal-Rauscher-Platz KG location : Rudolfsheim |
The Rudolfsheimer parish church was built between 1893 and 1898 according to plans by Karl Schaden . |
ObjectID : 52090 Status: § 2a Status of the BDA list: 2020-02-29 Name: Catholic parish church Maria - Queen of the Martyrs GstNr .: .911 / 1 Rudolfsheimer parish church |

|
Figure shrine St. Johannes Nepomuk ObjectID : 74838 |
Mariahilfer Straße KG location : Rudolfsheim |
The stone figure was created in 1770/80. |
ObjectID : 74838 Status: § 2a Status of the BDA list: 2020-02-29 Name: Figurine picture stick hl. Johannes Nepomuk GstNr .: 1530/1 |

|
Water tank enamel ObjectID : 42299 |
Meiselstrasse location KG: Rudolfsheim |
The water reservoir was built in 1873 and expanded from 1877–1879. After it was closed, it was transformed into the Meiselmarkt district center from 1992–1995 . The northern third of the originally 15-aisled and 15-yoke groin vaulted pillar hall was removed in the course of the renovation. |
ObjectID : 42299 Status : Notification Status of the BDA list: 2020-02-29 Name: Water tank Schmelz GstNr .: 347/1; .497 / 1 water tank Schmelz |

|
Rectory of the Catholic parish church Maria - Queen of the Martyrs ObjectID : 52091 |
Meiselstrasse 1 KG location : Rudolfsheim |
The asymmetrical three-storey neo-Gothic raw brick building on a stone base is designed with risalits, bay windows, a stepped gable and a polygonal roof attachment. The western front is designed in the form of a Trecento palace facade. |
ObjectID : 52091 Status: § 2a Status of the BDA list: 2020-02-29 Name: Pfarrhof GstNr .: .911 / 2 |
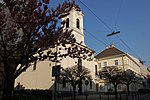
|
Catholic Parish Church of the Most Holy Trinity ObjectID : 52085 |
Reindorfgasse 21 KG location : Rudolfsheim |
After the Reindorf parish was founded, the church was built by Michael Adelpoldinger in 1787–1789. In 1861 a two-storey extension with a side aisle and the sacristy was added on the north side. To the east, the nave shows a simple facade with plastered fields and slabs. The tower tower with arched sound windows, clock gables and a so-called Welschen hood rises above the slightly protruding central axis . Inside there is a broadly proportioned, simply structured hall with rounded corners. The side aisle, which was later attached to the north, is designed in adapted forms. The classical high altar contains an altarpiece of the Holy Trinity by Franz Anton Maulbertsch . |
ObjectID : 52085 Status: § 2a Status of the BDA list: 2020-02-29 Name: Catholic Parish Church of the Most Holy Trinity GstNr .: 9/1 Parish Church of the Most Holy Trinity (Reindorfgasse) |
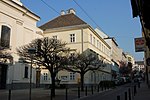
|
Vicarage ObjectID : 74490 |
Reindorfgasse 21 KG location : Rudolfsheim |
The simple Josephine building was built between 1787 and 1789 and was extended and expanded in 1861. |
ObjectID : 74490 Status: § 2a Status of the BDA list: 2020-02-29 Name: Pfarrhof GstNr .: 9/1; 9/2 |

|
Plague / Trinity Column ObjectID : 74491 |
Reindorfgasse 21 KG location : Rudolfsheim |
The column, a cast of a baroque original by Hermann Bauch , was erected in 1989. |
ObjektID : 74491 Status: § 2a Status of the BDA list: 2020-02-29 Name: Pest- / Dreifaltigkeitssäule GstNr .: 9/1 Reindorfer Dreifaltigkeitssäule |

|
Fountain ObjectID : 74865 |
Schwendergasse 41 KG location : Rudolfsheim |
The fountain was created in 1976 by Heinz Leinfellner and Fritz Tiefenthaler and is located in front of the House of Encounter. In 2011 it was not in use. |
ObjectID : 74865 Status: § 2a Status of the BDA list: 2020-02-29 Name: Brunnen GstNr .: .204 |

|
Tram depot Rudolfsheim (Hall I + II) ObjectID: 1855 |
Schwendergasse 51–55 KG location : Rudolfsheim |
The two halls with a basilica cross-section have foundations made of reinforced concrete, mostly exposed brick facades and open roof structures made of trusses with hanging trusses in the central nave, iron supports and tension straps . The western hall was built in 1901/02 (partly on the older walls of a horse-drawn tram shed), the eastern hall in 1902/03. |
ObjectID: 1855 Status: Notification Status of the BDA list: 2020-02-29 Name: Tram depot Rudolfsheim (Hall I + II) GstNr .: .1366 Depot Rudolfsheim |

|
Methodist Church ObjectID : 52087 |
Sechshauser Strasse 56 KG location : Rudolfsheim |
The late historic apartment building with giant pilaster strips and mask decoration was built by Anton Korneisl in 1910. In 1920 the Methodist congregation acquired it and redesigned the former anniversary hall into a church in the form of a simple rectangular hall with a false ceiling and a retracted choir in the south. |
ObjectID : 52087 Status: § 2a Status of the BDA list: 2020-02-29 Name: Methodistenkirche GstNr .: .306 / 1 Methodist church, Vienna |

|
Former Factory building, gas meter factory, today office ObjectID : 74747 since 2017 |
Selzergasse 4–6 KG location : Rudolfsheim |
The factory was built from 1889, the six-story extension was built in 1905 by Edmund Schwarzer . Facing the street it has a brick facade with concrete strips and small iron lattice windows between pilaster strips. There are decorative tile friezes under the central parapet and under the roof. |
ObjectID : 74747 Status : Notification Status of the BDA list: 2020-02-29 Name: Former Factory building, gas meter factory, today office GstNr .: .731; .834 |

|
Portal with reliefs "Children and Dolphins" ObjectID : 75493 |
Sturzgasse 29 KG location : Rudolfsheim |
The reliefs are by Christa Vogelmayer . |
ObjectID : 75493 Status: § 2a Status of the BDA list: 2020-02-29 Name: Portal with reliefs "Children and Dolphins" GstNr .: .1147 Residential complex Sturzgasse 29 |

|
Wiental Verbauung ObjektID : 129800 since 2016 |
KG location : Rudolfsheim |
The Vienna River was regulated in the years 1894–1904, when most of the river was laid in a concrete bed. Project managers were Rudolf Krieghammer and Ludwig Leupschitz as well as Friedrich Ohmann and Josef Hackhofer (architectural directors). Otto Wagner's idea of vaulting the river in order to build a boulevard was only partially met. |
ObjectID : 129800 Status : Notification Status of the BDA list: 2020-02-29 Name: Wientalverbauung GstNr .: 1568; 1511 |
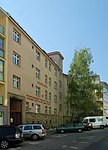
|
Municipal housing, Skaret-Hof ObjektID : 52070 |
Diefenbachgasse 49–51 KG location : Sechshaus |
The residential complex built in 1930/31 was created by Leo Kammel . An unadorned facade rises above the embossed brickwork. A plaque commemorates the eponym, the politician Ferdinand Skaret . |
ObjectID : 52070 Status: § 2a Status of the BDA list: 2020-02-29 Name: Kommunaler Wohnbau, Skaret-Hof GstNr .: .253 Skarethof |

|
Municipal Housing ObjectID : 52074 |
Graumanngasse 33 KG location : Sechshaus |
The plans for the house built in 1927/28 come from Alexander Graf and Hans Seitl junior. The block on the street corner is divided by bay windows with central round arched loggias and balconies. |
ObjectID : 52074 Status: § 2a Status of the BDA list: 2020-02-29 Name: Kommunaler Wohnbau GstNr .: .251 |

|
Railway bridge, Otto Wagner Bridge over Wienzeile including connecting structures ObjectID : 19849 |
Left Wienzeile location KG: Sechshaus |
The bridge over the Wienzeile is a stretch of the belt line of the Vienna City Railway consisting of three partial bridges and was built between 1895 and 1898. It describes a 250 meter long arc from north to west. The southern part of the bridge with its pylons protruding 13.7 meters above the bridge is the most artistically complex part. After years of discussion about a possible demolition, it was placed under protection in 1984 and adapted for the subway in the years that followed . |
ObjectID : 19849 Status : Notification Status of the BDA list: 2020-02-29 Name: Railway bridge, Otto Wagner Bridge over the Wienzeile including connecting structures GstNr .: 122/1; 122/2; 128/14; 122/4; 122/5; 122/6; 122/7 bridge over the line |
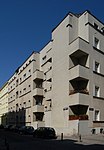
|
Municipal housing, residential complex of the municipality of Vienna including equipment of the apartment Brenner ObjektID : 8933 |
Rauchfangkehrergasse 26 KG location : Sechshaus |
The cubic corner block with loggias and balconies was built in 1924/25 according to plans by the architect Anton Brenner. For the first time in Vienna, hall apartments with flexible partition walls were realized here. The Brenners apartment in the house has been preserved in its original condition. |
ObjectID : 8933 Status : Notification Status of the BDA list: 2020-02-29 Name: Municipal housing, residential complex of the municipality of Vienna including equipment Apartment Brenner GstNr .: .249 Residential complex Rauchfangkehrergasse 26 |

|
School ObjectID : 52063 |
Sechshauser Straße 69–71 KG location : Sechshaus |
The school was built in 1902 according to plans by Wenzel König. The facade with a post structure and flat side projections with giant pilasters and triglyph frieze shows secessionist mask reliefs. The corner area is emphasized by a sculptural group of guardian angels and the coat of arms of the city of Vienna. |
ObjectID : 52063 Status: § 2a Status of the BDA list: 2020-02-29 Name: School GstNr .: .67 |

|
Residential house, former stork temple (right part of the building) ObjectID : 75969 |
Storchengasse 21 KG location : Sechshaus |
The building originally erected as a residential building by Emil Liebesny in 1874 was extended and a prayer room was set up. In 1930 Ignaz Reiser rebuilt it . The prayer room was destroyed during the November pogroms in 1938 ; a plaque commemorates this. The interior of the building underwent major changes in 1942. |
ObjektID : 75969 Status : Notification Status of the BDA list: 2020-02-29 Name: Residential house, former stork temple (right part of the building) GstNr .: .117; 72 stork school |

|
Former light rail - part of today's U6 ObjectID : 129029 |
KG location : Sechshaus |
The light rail system was planned from 1892 as part of the regulation of the Danube Canal and Vienna River , and Otto Wagner had been the aesthetic adviser since 1894 . Together with his employees, he planned the substructure, high-rise structures (retaining walls, bridges, tunnel portals, viaducts, stations) and details (railings, grilles, gates, furniture, lighting, etc.) for all light rail lines. After six years of construction, around forty kilometers of railway with 36 stations were built in the style of late historicism with art nouveau elements . From 1969 to 1989 the system was modernized and gradually integrated into the subway network .
Here the belt line of the Viennese Stadtbahn runs south of today's Gumpendorfer Straße underground station along the Sechshauser belt to Linken Wienzeile. |
ObjektID : 129029 Status : Notification Status of the BDA list: 2020-02-29 Name: Former Stadtbahn - part of today's U6 GstNr .: 122/1; 122/4; 122/5; 122/6; 122/7; 128/3; 122/2; 128/14; 1669; 1668; 1667; 1665; 1666 Vienna Stadtbahn architecture |

|
Wiental Verbauung ObjektID : 129801 since 2016 |
KG location : Sechshaus |
The Vienna River was regulated in the years 1894–1904, when most of the river was laid in a concrete bed. Project managers were Rudolf Krieghammer and Ludwig Leupschitz as well as Friedrich Ohmann and Josef Hackhofer (architectural directors). Otto Wagner's idea of vaulting the river in order to build a boulevard was only partially met. |
ObjektID : 129801 Status : Notification Status of the BDA list: 2020-02-29 Name: Wientalverbauung GstNr .: 118/1; 118/5; 118/6; 179 |
Former monuments
| photo | monument | Location | description | Metadata |
|---|---|---|---|---|

|
Administration / office building ObjectID : 75964 until 2011 |
Huglgasse 3 KG location : Rudolfsheim |
The first expansion stage of the Kaiserin-Elisabeth-Spital according to plans by Eugen Sehnal , consisting of the administration building located on Huglgasse, the opposite pavilion 1 and the flanking, analogous designed pavilions 2 and 3, was built in 1889/90. In June 2013 these buildings were demolished. |
ObjectID : 75964 Status: § 2a Status of the BDA list: 2011-05-30 Name: Administration / office building GstNr .: .749 |
literature
- DEHIO Vienna - X. to XIX. and XXI. to XXIII. District . Schroll, Vienna 1996, ISBN 3-7031-0693-X .
Web links
- Works of art in public space and architecture on the pages of the Vienna Cultural Property Register
Individual evidence
- ^ University of Applied Arts in Vienna (ed.): Dimitris Manikas. Contributions to architecture 1968–2006. Böhlau-Verlag Vienna – Cologne – Weimar 2006, ISBN 3-205-77470-1 (viewed in Google books on November 3, 2011)
- ^ A b c August Sarnitz: Architecture Vienna, 700 buildings . Springer Vienna New York, 2008, ISBN 978-3-211-71535-2 .
- ↑ Robert Kalesa. In: Architects Lexicon Vienna 1770–1945. Published by the Architekturzentrum Wien . Vienna 2007.
- ^ Rudolfsheim-Fünfhaus - Churches on wien.gv.at. (No longer available online.) Archived from the original on March 7, 2016 ; Retrieved April 23, 2011 . Info: The archive link was inserted automatically and has not yet been checked. Please check the original and archive link according to the instructions and then remove this notice.
- ↑ Plunkergasse 4-12 residential complex. Wiener Wohnen , accessed on April 5, 2014 .
- ↑ Residential complex Witzelsbergergasse 16-18. Wiener Wohnen , accessed on April 5, 2014 .
- ↑ a b Property search via the website of the City of Vienna, zoning and development plan
- ^ Report on the website of the Architekturzentrum Wien , accessed on October 31, 2011
- ↑ Wohnhausanlage Sturzgasse 29 Wiener Wohnen , accessed on April 5, 2014 .
- ^ Vienna - immovable and archaeological monuments under monument protection. ( Memento from May 12, 2016 in the Internet Archive ) . Federal Monuments Office , as of May 30, 2011 (PDF).
- ↑ Photo documentation by Erich J. Schimek on Flickr , viewed October 1, 2013
- ^ Vienna - immovable and archaeological monuments under monument protection. (PDF), ( CSV ). Federal Monuments Office , as of February 18, 2020.
- ↑ § 2a Monument Protection Act in the legal information system of the Republic of Austria .