List of listed objects in Vienna / Inner City / Hi – K
The list of listed objects in Vienna / Inner City contains the 791 listed , immovable objects in Vienna's 1st district, Inner City .
Monuments
| photo | monument | Location | description | Metadata |
|---|---|---|---|---|
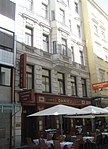
|
Residential and commercial building ObjectID : 50324 |
Himmelpfortgasse 3 Location KG: Inner City |
The late historic house (built in 1899/1900 by Titus Neugebauer) has a vertically structured facade with vertically connected suspicious windows and a three-storey polygonal central bay. A protruding cornice extends over the attic floor. Original railings and an elevator with etched glass have been preserved in the stairwell. |
ObjectID : 50324 Status: § 2a Status of the BDA list: 2020-02-29 Name: Residential and commercial building GstNr .: 943 Himmelpfortgasse 3 |
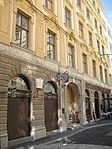
|
Ministry of Finance ObjectID : 50333 |
Himmelpfortgasse 6 Location KG: Inner City |
The high baroque house in the style of Johann Lukas von Hildebrandt was built around 1720 in place of the former Himmelpfort baths; Rebuilds took place in 1880. Mozart and Beethoven gave concerts in the restaurant on the ground floor (today Café Frauenhuber ) . The upper zone above the rusticated base with the basket arch portal has a slight central projection and is designed with giant Ionic pilasters , side banded pilaster strips and windows with roofs that differ from storey to storey. In the middle of the main floor is located in a Bogenverdachung a Madonna statue. |
ObjectID : 50333 Status: § 2a Status of the BDA list: 2020-02-29 Name: Federal Ministry of Finance GstNr .: 994 Himmelpfortgasse 6 |
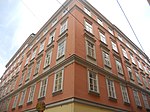
|
Rental house ObjectID : 31689 |
Himmelpfortgasse 7 Location KG: Inner City |
This house was built in 1786 by Josef Meissl the Elder in place of the church of the Himmelpfort monastery. It is kept in the shape of the Josephine slab style, in the Rauhensteingasse it shows a shallow central risalite. Ashlar stones of the church as well as Gothic ashlar poles in the foundation have been preserved. It has two inner courtyards, the pawlatschen have been preserved in the courtyard facing Rauhensteingasse . |
ObjectID : 31689 Status : Notification Status of the BDA list: 2020-02-29 Name: Miethaus GstNr .: 965 |

|
Former City palace of Prince Eugene, Ministry of Finance ObjectID : 30485 |
Himmelpfortgasse 8 Location KG: Inner City |
The city palace of Prince Eugene is an important high baroque palace with precious interior decoration. Due to successive land acquisitions after 1693, the palace has a complicated building history. Construction began in 1697 by Johann Bernhard Fischer von Erlach , and in 1719 it was taken over by Johann Lucas von Hildebrandt . With the purchase of the house to the west, construction could not be completed until 1719. The base zone of the outer facade is grooved, while the upper floors are structured by giant pilasters. The three portals are attributed to Lorenzo Mattielli . The rooms inside are decorated with sculptures by Giovanni Giuliani , especially the important staircase with the atlases that function as supports. The building has served as a branch of the Austrian Gallery since its last restoration in 2013 . |
ObjectID : 30485 Status: § 2a Status of the BDA list: 2020-02-29 Name: Former City palace of Prince Eugene, Federal Ministry of Finance GstNr .: 987; 992 Winter Palace Prinz Eugen |

|
Ministry of Finance, part of the former Himmelpfort Monastery ObjectID : 30486 |
Himmelpfortgasse 9 KG location : Inner city |
The refectory and gate building of the former Himmelpfort monastery were built in the first quarter of the 17th century. After 1783 it was given a new facade by Josef Gerl . 1973-75 the courtyard wing was torn down and rebuilt and the street wing gutted. The upper zone of the wide Josephinian facade is characterized by suspected upper floor windows and panel decoration in the lintel and parapet fields. There is a tower attachment in the central axis. The base zone is banded, the shoulder arch portal holds the wooden gate with fittings from the fourth quarter of the 18th century. On the courtyard side there is a painted sundial marked 1716; In 1975 a fountain bowl from the first quarter of the 17th century was installed in the inner courtyard. |
ObjectID : 30486 Status : Notification Status of the BDA list: 2020-02-29 Name: Ministry of Finance, part of the former Himmelpfortkloster GstNr .: 966 |

|
Rental house ObjektID : 50334 |
Himmelpfortgasse 10 Location KG: Inner City |
The small town house, built in the middle of the 16th century, was given a new facade in 1794 in the form of plait and plate style in the form of a grooved base with the basket arch portal and rectangular framed basket arch windows on the first floor, while the smooth upper zone just suspected that windows were gabled in the middle as well as plate and plait decor. Vaults in the hallway and in the basement as well as a spiral staircase date from the 16th century. |
ObjectID : 50334 Status : Notification Status of the BDA list: 2020-02-29 Name: Miethaus GstNr .: 986 |

|
Rental House ObjectID : 30487 |
Himmelpfortgasse 11 Location KG: Inner City |
The Josephine town house was built in 1786 from two buildings of the Himmelpfort monastery, which Joseph Meissl sen. partially raised and provided with a uniform facade. The simple facade shows the kink as well as the uneven axis sequence of the previous buildings. It has a shallow central projection in which the basket arch portal with the original wooden gate is located, segment arched windows on the ground floor, in the upper zone windows with panel frames and straight roofs on the second floor. The roof structure dates from 1786, in the left part of the building from around 1700. |
ObjectID : 30487 Status : Notification Status of the BDA list: 2020-02-29 Name: Miethaus GstNr .: 967 Himmelpfortgasse 11 |

|
Rental house ObjektID: 50335 |
Himmelpfortgasse 12 Location KG: Inner City |
The small, three-axis town house was built in 1792 by adding to the older structure and was given a late Josephine facade. Above the banded first floor with suspected windows there is a zone of vertically connected windows with triangular and straight gables between recessed wall panels. The business portal on the ground floor and the barred wooden door from 1899 are late historical. On the ground floor there are two wooden tram ceilings as well as a cruciform vault from the mid-16th century; Wall remains from the 13th and 15th centuries can be found in the cellar, and stitch cap barrels from the middle of the 16th century in the second basement. |
ObjectID: 50335 Status: Notification Status of the BDA list: 2020-02-29 Name: Miethaus GstNr .: 985 Himmelpfortgasse 12, Vienna |
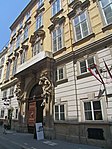
|
Palais Fürstenberg ObjectID : 30491 |
Himmelpfortgasse 13 Location KG: Inner City |
This high baroque building is the conversion of an early baroque palace that took place in 1724 and was built around 1625. It has some similarities with the Palais Neupauer-Breuner , which makes the same architect likely. Three upper floors rise above a two-story, grooved base with square windows, the windows of which are connected by banded pilaster strips. The central projectile is flat and has a round arched portal, which is flanked by herms with Ionic capitals and atlases supporting the rounded balcony. |
ObjectID : 30491 Status : Notification Status of the BDA list: 2020-02-29 Name: Palais Fürstenberg GstNr .: 968 Palais Erdödy-Fürstenberg |

|
Residential and commercial building and house sign, Healing of Tobias / shield of the former Waldheim pharmacy ObjektID : 96468 |
Himmelpfortgasse 14 Location KG: Inner City |
The late historical house was built in 1902/03 by Heinz Gerl, partly in secessionist forms. The central axis is dominated by a bay window that extends over three storeys and is crowned by a balcony with a wrought iron lattice. On the ground floor there is the pharmacy "Zur golden Krone", in which the original furnishings from 1903 as well as a copy of the shop sign "Die Heilung des Tobias" by Leopold Kupelwieser (1826) from the previous restaurant in Himmelpfortgasse 17 are still present. |
ObjektID : 96468 Status : Notification Status of the BDA list: 2020-02-29 Name: Residential and commercial building and house sign, Healing of Tobias / sign of the former Waldheim pharmacy GstNr .: 984 Himmelpfortgasse 14, Vienna |

|
so-called Paltisches Haus ObjektID : 30506 |
Himmelpfortgasse 15 Location KG: Inner City |
The Renaissance house was built around 1563 by adding a floor to a street-side late medieval house, adding a staircase and adding a rear wing; In the first quarter of the 17th century, the two wings were connected. The early baroque gable facade was created around 1690. This is framed by cast stone cuboids and designed by windows that are connected to plastered fields by high parapets, cordon cornices and a final triangular gable on volutes. The grooved basket arch portal (approx. 1563) is arranged in the offset right of the three axes. In the first courtyard there are open pavilions and a large fountain with a stone bowl. A round arch portal with a grid from the 17th century leads to the second courtyard with the rear Renaissance wing. The roof structure dates from the fourth quarter of the 17th century. |
ObjectID : 30506 Status : Notification Status of the BDA list: 2020-02-29 Name: so-called Paltisches Haus GstNr .: 969 Paltisches Haus |

|
former benefit house of the Viennese magistrate ObjectID : 30509 |
Himmelpfortgasse 17 Location KG: Inner City |
The simple late baroque town house built in 1753 has a facade with a shallow central projectile, straight wall panels, suspected windows and simple decor in the parapets, a cordon cornice and an attic storey above . A cranked cornice with two vases on the sides and an angel statue with two coats of arms runs above the two-axis portal. |
ObjectID : 30509 Status : Notification Status of the BDA list: 2020-02-29 Name: Former Benefiziatenhaus des Wiener Magistrat GstNr .: 972 Himmelpfortgasse 17, Vienna |

|
Rental house ObjektID : 50348 |
Himmelpfortgasse 19 Location KG: Inner City |
The baroque town house was built in the second quarter of the 18th century and another storey was added in 1839. The smooth, additively structured façade has windows installed in 1952 on the ground floor and suspected windows with recessed lintel areas on the upper floors and consoles on the second floor. The just suspected portal contains the original wooden door; Above there is a cranked entablature that rests on volute consoles. On the upper floor there is a house chapel with an altar in the style of the Roman cosmats with inlay work and columns from the beginning of the 20th century. There are closed pawlats in the simple courtyard. |
ObjectID : 50348 Status: § 2a Status of the BDA list: 2020-02-29 Name: Miethaus GstNr .: 973 Himmelpfortgasse 19 |

|
Museum of Ethnology ObjectID : 50462 |
Hofburg location KG: Inner City |
The museum is housed in the Corps de Logis , a square structure that adjoins the Neue Burg towards the ring. The façade also connects to the garden façade of the Neue Burg in a reduced form. The base zones are rusticated and structured by pilaster strips that merge into Corinthian pilasters on the upper floor, between which there are allegorical statues of civic virtues, which correspond to the allegorical reliefs of the ruler's virtues in the gables. The statues are by Edmund Hellmer , Carl Kundmann and Viktor Tilgner , among others . The inner arcade courtyard is remarkable, which is structured with Serlianes and Tuscan (ground floor) and Ionic columns (mezzanine). |
ObjectID : 50462 Status : Notification Status of the BDA list: 2020-02-29 Name: Museum für Völkerkunde GstNr .: 1 Corps de Logis (Hofburg) |

|
Kaiser Franz Memorial (Franz II.) ObjectID: 20131 |
Hofburg location KG: Inner City |
The monument was created by Pompeo Marchesi and unveiled in 1846. It is the most important monument of late classicism in Vienna. On a pedestal is a square base with inscriptions, above it an octagonal base with reliefs and finally the monumental statue of the emperor in antique clothing. The eight reliefs depict allegories of Francis I as a patron (of science, etc.), on the four corner plinths there are female seated figures who embody the imperial virtues (peace, faith, strength, justice). |
ObjectID: 20131 Status: Notification Status of the BDA list: 2020-02-29 Name: Kaiser Franz-Denkmal (Franz II.) GstNr .: 1 Emperor Franz I monument (Hofburg) |

|
Schweizerhofbrunnen ObjectID: 20142 |
Hofburg location KG: Inner City |
The fountain was built in 1552 by the sculptor Pietro Solari from Kaiserstein . It has a double-headed eagle in relief and is crowned with a wrought iron grille. |
ObjectID: 20142 Status: Notification Status of the BDA list: 2020-02-29 Name: Schweizerhofbrunnen GstNr .: 1 Schweizerhofbrunnen |

|
Palm house ObjectID : 13768 |
Hofburg location KG: Inner City |
The greenhouse in Art Nouveau forms was built by Friedrich Ohmann in 1902–1906 instead of two glasshouses from the 1820s. It is an elongated building parallel to the Augustinian Bastion, which is raised to the castle garden on a terrace with an outside staircase. The decorations (vases, female busts with wreaths and boys) were made by Josef Václav Myslbek . |
ObjectID : 13768 Status : Notification Status of the BDA list: 2020-02-29 Name: Palmenhaus GstNr .: 1 Palmenhaus (Burggarten) |

|
Leopoldinischer Trakt ObjectID : 13764 |
Hofburg location KG: Inner City |
The Leopoldine wing (named after Emperor Leopold I , under whom it was built) is the connecting wing between the Schweizerhof and the originally free-standing Amalienburg. It was built 1660–1667 along the city wall according to plans by Filiberto Lucchese and after a fire in 1668 it was redesigned and extended by Giovanni Pietro Tencalla . The main facade to today's Heldenplatz is flatly structured by giant pilaster strips without a risalite. The façade is also in addition to the square in the castle with windows that are differentiated by storey and are suspected of being. The porch to Ballhausplatz with its polygonal projecting gate dates from 1875 and is designed in neo-renaissance forms. The living and ceremonial apartments on the piano nobile are kept in rococo shapes and date from the 1750s by Nikolaus Pacassi . |
ObjectID : 13764 Status : Notification Status of the BDA list: 2020-02-29 Name: Leopoldinischer Trakt GstNr .: 1 Leopoldinischer Trakt |

|
Reich Chancellery Wing ObjectID: 20112 |
Hofburg location KG: Inner City |
The Reichskanzleitrakt is part of the plans of Emperor Charles VI. to make the appearance of the castle closed and uniform. The building was planned from 1723 by Johann Lukas von Hildebrandt , in 1725 the wing facing Schauflergasse was completed and in 1726 the construction management was taken over by Joseph Emanuel Fischer von Erlach . In 1730 the wing to the resulting In der Burg square was completed. The facade facing the square is the main facade, it is elongated and divided by three flat risalits. Above the grooved base zone there are two main floors divided by Corinthian pilasters, above an attic floor. The attic sculptures (heraldic cartouche with imperial crown, genii and allegorical figures) are by Lorenzo Mattielli . The facade facing Schauflergasse is shorter with a banded base and a smooth upper zone with the umbilical disk decoration that is usual for Hildebrandt . |
ObjectID: 20112 Status: Notification Status of the BDA list: 2020-02-29 Name: Reichskanzleitrakt GstNr .: 1 Reichskanzleitrakt |
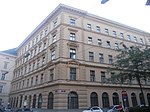
|
Residential and commercial building ObjectID : 50501 |
Hohenstaufengasse 1 Location KG: Inner City |
The strictly historical corner house in the forms of the New Vienna Renaissance , built in 1875/76 by Karl Scheffler , has a facade that is additively structured by gable windows; the central axis is emphasized by an ionic half-column portal and aedicule window. The corner and side projections are designed with cast stone blocks. Note: Identity address Renngasse 5 |
ObjectID : 50501 Status : Notification Status of the BDA list: 2020-02-29 Name: Residential and commercial building GstNr .: 198/9 |

|
House gate with the hallway including a bronze bust ObjectID : 30521 |
Hohenstaufengasse 2 Location KG: Inner City |
The strictly historical house was built in 1876/77 by Heinrich von Ferstel and Karl Köchlin . The portal on the sloping corner of Hohenstaufengasse - Renngasse is richly decorated with sculptural sculptures and is flanked by caryatid baths, which have a bay window extending over two floors and a balcony on top. The foyer is designed with a stuccoed barrel vault as well as Tuscan double columns facing the staircase and houses a metal bust of Heinrich von Ferstel. Note: Identity address Renngasse 7 |
ObjectID : 30521 Status : Notification Status of the BDA list: 2020-02-29 Name: House gate with the hallway including bronze bust GstNr .: 198/4 |

|
Former Country bank building ObjectID : 50500 |
Hohenstaufengasse 3 Location KG: Inner City |
The building was built in 1882–1884 by Otto Wagner for the Österreichische Länderbank . Today it houses various office rooms. It has an exceptionally stern facade and, due to the axis shift towards the entrance front, an unusually detached structural floor plan. Inside there is a splendid round entrance area, which is followed by an oval cash desk. |
ObjectID : 50500 Status: § 2a Status of the BDA list: 2020-02-29 Name: Former. Länderbank building GstNr .: 198/8 Haus Hohenstaufengasse 3 |

|
Rental house ObjektID : 76442 |
Hohenstaufengasse 5 Location KG: Inner City |
Ludwig Tischler built the historicist building in 1880 with an additively structured facade with gable windows, corner projections with three-part aedicule windows and an elaborate portal (closed in 1906) above which a convex balcony protrudes. |
ObjectID : 76442 Status : Notification Status of the BDA list: 2020-02-29 Name: Miethaus GstNr .: 198/10 |

|
Wedding fountain ObjectID : 20922 |
Hoher Markt location KG: Inner City |
The fountain was built from 1729 to 1732 by Joseph Emanuel Fischer von Erlach , replacing an older monument by his father and connecting it to a previously existing fountain . Fountain basins with fountains are attached to the side of the base, on which there is a wedding scene. The fountain is crowned with a canopy over a Corinthian column. The sculptor of the figures was Antonio Corradini . The architecture of the votive monument comes from Hofsteinmetz Elias Hügel . |
Object ID: 20922 Status: § 2 a state of BDA-List: 2020-02-29 Name: Wedding Fountain GstNr .: 1646 Wedding Fountain |

|
Former Courthouse, so-called Schranne ObjektID : 50529 |
Hoher Markt 5 Location KG: Inner City |
The Wiener Schranne , the oldest courthouse , stood here until 1855 . The first building, erected in 1438–41, was replaced by a new building by Joseph Emanuel Fischer von Erlach in 1731–40 , which in turn was torn down to a core in 1855 after the court was moved to the current building of the Vienna State Court for Criminal Matters . Ludwig Baumann adapted the successor building in 1912 to a five-storey late classicist corner house with a drawn-in corner curve, continuous cuboid grooves and additional rows of windows; a clock gable from 1735 was preserved from the previous baroque building. On the ground floor there is a shop portal from around 1900 with an inscription from the interwar period. |
ObjectID : 50529 Status : Notification Status of the BDA list: 2020-02-29 Name: Former Courthouse, so-called Schranne GstNr .: 541 Hoher Markt 5, Vienna |
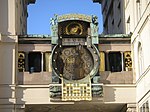
|
Anchor watch ObjectID : 88451 |
Hoher Markt 10, 11 Location KG: Inner City |
On a bridge between two buildings is a picture clock with an organ mechanism, which was designed by Franz Matsch between 1911 and 1914 . In the middle of the sheet copper frame with allegories of life and death, basilisk and a sun disk is a section of a circle with a coat of arms, past which twelve larger-than-life figures made of painted sheet copper parade past, representing the history of Vienna. On the bottom there is a relief of sphinxes holding a celestial globe. |
ObjectID : 88451 Status : Notification Status of the BDA list: 2020-02-29 Name: Anker-Uhr GstNr .: 529 Ankeruhr |
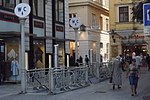
|
Underground lavatory , public toilet facility ObjektID : 91875 |
Irisgasse Location KG: Inner City |
The lavatory was built in 1939 by the Wilhelm Beetz company . The exits are flanked by cast iron barriers, the glazed wooden compartments in the underground rooms are original. |
ObjectID : 91875 Status: § 2a Status of the BDA list: 2020-02-29 Name: Underground lavatory , public toilet facility GstNr .: 1597 Lounges (Vienna 01, Irisgasse, ObjectID: 91875) |
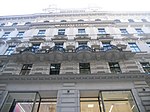
|
Residential and commercial building, Stephanshof ObjektID : 50555 |
Jasomirgottstraße 3–5 KG location : Inner City |
The broad, late historical residential and commercial building was built in 1886 by Otto Thienemann . A mezzanine rises above a banded plinth area with volute wedge stones set at the head, an upper floor area with windows arranged in a row, and an attic floor with lion herms. The central projection shows giant Corinthian pilasters in the upper zone and booked balconies with wrought iron bars on the bel étage, above the attic zone there is another studio floor. |
ObjectID : 50555 Status : Notification Status of the BDA list: 2020-02-29 Name: Residential and commercial building, Stephanshof GstNr .: 603/3 |
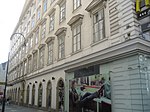
|
Former Johanneshof, former commandery of the Knights of Malta ObjectID : 27629 |
Johannesgasse 2 Location KG: Inner City |
The Commendation House of the Order of Malta was built from 1837 to 1839 according to plans by the architect Alois Pichl and is the monumentalized version of a Biedermeier apartment building. The ground floor is structured around arches , the upper zone is divided into two by a cornice. In Johannesgasse, the center is emphasized by a gable and a giant pilaster arrangement, and there is also a rusticated arched portal. |
ObjectID : 27629 Status : Notification Status of the BDA list: 2020-02-29 Name: Former Johanneshof, former commandery of the Order of Malta GstNr .: 1000/2 Commandry of the Knights of Malta, Vienna |

|
Former House of the Vienna Commercial Association / Metro-Kino ObjektID : 27632 |
Johannesgasse 4 Location KG: Inner City |
The house was built by Christian Ulrich around 1892 , the cinema in it is a theater hall adapted in 1952 by Robert Kotas . The previous buildings on this site can be traced back to the 14th century. The building follows the neo-baroque design language and is symmetrically structured, whereby the lateral opening axes are particularly emphasized. It is divided vertically into three zones. Below is the banded base zone with the two portals, which are flanked by consoles with vases and above which there are curved balconies. The two main floors have richly decorated windows, while the attic floor is kept relatively simple. The theater hall, in which the cinema is now located, has neo-Rococo forms. |
ObjectID : 27632 Status: § 2a Status of the BDA list: 2020-02-29 Name: Former House of the Vienna Commercial Association / Metro-Kino GstNr .: 1003/3 Metro Kino |
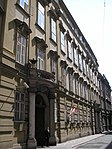
|
Palais Questenberg / Kaunitz, Ministry of Finance ObjectID : 38500 |
Johannesgasse 5, 5a KG location : Inner city |
The important high baroque palace was built in three stages: Adaptation of the previous building 1689–1693 by Christian Alexander Oedtl and Georg Pawanger , east of the inner courtyard and uniform facade 1701–1703, west of the inner courtyard 1718–1724 by Franz Jänggl . It has a broad main facade with a central projectile and two shallow side projections. Above the banded base zone, the portal axes are structured by giant pilasters. There are two arched rod portals with lateral Ionic pillars, a volute keystone and a convex balcony. The hall of mirrors with ceiling paintings by Marcantonio Chiarini and Gaetano Fanti was destroyed in 1945. |
ObjectID : 38500 Status: § 2a Status of the BDA list: 2020-02-29 Name: Palais Questenberg / Kaunitz, Ministry of Finance GstNr .: 993 Palais Questenberg-Kaunitz |

|
Official building, Hofkammerarchiv ObjectID : 27635 |
Johannesgasse 6 Location KG: Inner City |
The former court chamber archive is one of the oldest archive buildings in Central Europe and was built by Paul Sprenger in 1843/44 . The street facade is characterized by a grooved base and rusticated window frames, as well as by thick, high aedicule windows with straight roofs. In a rectangular niche in the courtyard there is a late Gothic relief from 1482. The interior is characterized by groin-vaulted halls, particularly Franz Grillparzer's office . |
ObjectID : 27635 Status : Notification Status of the BDA list: 2020-02-29 Name: Official building, Hofkammerarchiv GstNr .: 1005/2 Hofkammerarchiv |

|
Palais Corbelli-Schoeller ObjectID : 27636 |
Johannesgasse 7 KG location : Inner City |
The palace was built around 1700 and is attributed to Johann Lucas von Hildebrandt . It has a shallow central projection, closed off by the parapet balustrade, the upper floors of which are framed by giant pilasters. Above the column-flanked basket arch portal is a balcony with a baluster parapet and acanthus decoration. |
ObjectID : 27636 Status : Notification Status of the BDA list: 2020-02-29 Name: Palais Corbelli-Schoeller GstNr .: 991 |

|
University of Music and Performing Arts, former Ursuline Convent ObjectID : 27643 |
Johannesgasse 8 Location KG: Inner City |
The first Ursuline school building at this location was opened in 1660 and expanded several times in the decades that followed. The monastery in Johannesgasse was built by Anton Martinelli in 1734–1745 . 1963–1968 it was heavily modified and transformed into today's university. It is a four-storey building around an almost square courtyard with a slightly curved street facade that is divided into three zones by plaster strips. The rectangular portal with übergiebeltem Supraporte -Aufsatz has bas-reliefs of St. Ursula and St. Augustine, and the eye of God. |
ObjektID : 27643 Status : Notification Status of the BDA list: 2020-02-29 Name: University of Music and Performing Arts, former Ursuline Monastery GstNr .: 1008; 1009 |

|
Ursuline Church ObjectID : 77099 |
Johannesgasse 8 Location KG: Inner City |
The baroque church with high pitched roof built into the building complex was built from 1673 and consecrated in 1675. It has a three-story giant pilaster facade with segmented arched windows and round arched niches on the side axes. The central axis is emphasized by the aedicula portal with a split gable and by arched windows. Inside, the stucco furnishings are very rich, the high altar and side altars date from around 1800. The church, especially the organ, is used today by the church music department of the University of Music and Performing Arts. |
ObjectID : 77099 Status : Notification Status of the BDA list: 2020-02-29 Name: Ursulinenkirche GstNr .: 1010 St. Ursula's Church, Vienna |

|
Ginzkeyhof ObjectID : 27644 |
Johannesgasse 9, 11, 13 KG location : Inner City |
This communal residential building was built in 1954/55 by Ladislaus Hrdlicka . It was built in place of the Goldberg Foundation , which was destroyed in the war and originally was a Burse for poor students. The decoration on the facade above the entrance refers to this and shows five students in traditional costumes. The building itself connects to the neighboring buildings at the eaves level. The facade is symmetrically structured, with a central section that is set back and offers space for shop displays. |
ObjectID : 27644 Status: § 2a Status of the BDA list: 2020-02-29 Name: Ginzkeyhof GstNr .: 988 Ginzkeyhof |

|
Rental house ObjektID : 29122 |
Johannesgasse 14 Location KG: Inner City |
The strictly historical building, free-standing on three sides, in the form of the New Vienna Renaissance, was built by Carl Tietz in 1868/69 . It has corner projections and gable windows arranged in addition, the central axis and the projections are emphasized by aedicules, statues and relief figures. |
ObjectID : 29122 Status : Notification Status of the BDA list: 2020-02-29 Name: Miethaus GstNr .: 1335/2 Johannesgasse 14, Vienna |
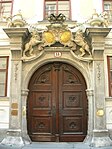
|
Stadtpalais, Savoy's women's monastery ObjectID : 32650 |
Johannesgasse 15 Location KG: Inner City |
The palace was built at the end of the 17th century by merging two older houses. The current facade with the two arched portals, crowned by vases, putti and alliance coat of arms, was made by Joseph Meissl in 1761. The lead sculpture Maria Immaculata in a wall niche in the central axis is a major work by Franz Xaver Messerschmidt from 1768. From approximately The Widow von Sarepta fountain in the courtyard, which was created by Messerschmidt and Martin Johann Schmidt , also dates back to the same time . |
ObjektID : 32650 Status : Notification Status of the BDA list: 2020-02-29 Name: Stadtpalais, Savoy'sches Damenstift GstNr .: 981 Savoysches Damenstift |
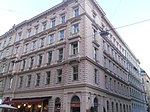
|
Residential and commercial building ObjectID : 29123 |
Johannesgasse 16 Location KG: Inner City |
This strictly historical corner house in the forms of the New Vienna Renaissance was built by Julius Dörfel in 1868/69 . There is a copy of Giambologna's Mercury in the stairwell . |
ObjectID : 29123 Status : Notification Status of the BDA list: 2020-02-29 Name: Residential and commercial building GstNr .: 1339 |

|
Residential and commercial building ObjectID : 29212 |
Johannesgasse 18 Location KG: Inner City |
Ident Adresse Schubertring 2. This strictly historical corner house in the forms of the New Vienna Renaissance was built in 1865 by Johannes Garben and Anton Baumgarten . It has aedicule windows in an additive form and balcony structure. |
ObjectID : 29212 Status : Notification Status of the BDA list: 2020-02-29 Name: Residential and commercial building GstNr .: 1338 Schubertring 2, Vienna |

|
Residential and commercial building ObjectID : 97677 |
Johannesgasse 22 Location KG: Inner City |
This strictly historical corner house was built in 1865 by Johannes Garben and Anton Baumgarten . It corresponds to the type of a large apartment building with corner projections. The main axis is highlighted with pillar portal, caryatids, set columns, stele putti and balconies. |
ObjectID : 97677 Status : Notification Status of the BDA list: 2020-02-29 Name: Residential and commercial building GstNr .: 1318 Johannesgasse 22, Vienna |

|
Palais Larisch-Mönnich, today the Iraqi Embassy ObjectID : 32651 |
Johannesgasse 26 Location KG: Inner City |
The palace was built by Sicardsburg / van der Nüll in 1867/68 . It is the last work of the two architects and was completed posthumously by Karl Stattler . The building is designed in French mannerism, the representative character is emphasized by the bay tower, the high bel étage and the wide central projections. |
ObjectID : 32651 Status : Notification Status of the BDA list: 2020-02-29 Name: Palais Larisch-Mönnich, today Iraqi Embassy GstNr .: 1315 Palais Larisch von Moennich |

|
Kursalon in Stadtpark ObjektID : 20949 |
Johannesgasse 33 KG location : Inner City |
The Kursalon was built from 1865–1867 by Johann Garben in the form of a baroque garden palace. It has a two-story central wing with an entrance in the form of a protruding risalite and one-story, richly windowed side wings with low hipped roofs. Originally intended for drinking cures, the building was soon used as a concert and dance hall. |
ObjectID : 20949 Status : Notification Status of the BDA list: 2020-02-29 Name: Kursalon im Stadtpark GstNr .: 1341 Kursalon, Vienna |

|
Bandstand in front of the Kursalon ObjectID : 20964 |
Johannesgasse 33 KG location : Inner City |
The open pavilion was built in the style of strict historicism and has Doric columns. |
ObjectID : 20964 Status : Notification Status of the BDA list: 2020-02-29 Name: Music pavilion in front of the Kursalon GstNr .: 1341 Music pavilion Stadtpark |

|
Kaiser Joseph Memorial (Joseph II.) ObjectID: 20133 |
Josefsplatz Location KG: Inner City |
The monument to Emperor Joseph II was created by Franz Anton Zauner in 1795–1807 with the help of Josef Kiechl , and is based on the Marc Aurel monument in Rome. Above a multi-level base is a rectangular plinth with a sweeping cornice and foliage friezes, and above it the classical bronze equestrian statue of the emperor, which shows him in an antique general costume. On the base there are inscription panels and reliefs depicting Joseph as a promoter of trade and agriculture. |
ObjectID: 20133 Status: Notification Status of the BDA list: 2020-02-29 Name: Kaiser Joseph-Denkmal (Joseph II.) GstNr .: 1673 Emperor Joseph II. Monument |

|
National Library, State Hall Wing and Josefsplatz ObjectID: 13769 |
Josefsplatz 2 Location KG: Inner City |
The wing of the court library was originally a free-standing building, which was built from 1722 to 1726 according to plans by Johann Bernhard Fischer von Erlach and was only integrated into the Hofburg with the construction of the side wings around 1769 when Josefsplatz was built. The building has a central projectile on both sides, which becomes a transverse wing in the roof zone, creating an ensemble of mansard roofs. Mansard roof attachments are also hidden in front of the flat side projections. Above the sloping base zone, the facade is structured by giant Ionic pilasters that are doubled at the risalits. The attic sculptures are by Lorenzo Mattielli . The interior decoration with a ceiling fresco by Daniel Gran ( The apotheosis of Emperor Charles VI ) and 17 life-size statues of the House of Habsburg by Peter and Paul Strudel are also very important . |
ObjectID: 13769 Status: Notification Status of the BDA list: 2020-02-29 Name: National Library, State Hall Wing and Josefsplatz GstNr .: 1; 1673 Court Library (Hofburg) |

|
Redoutensaal wing ObjectID: 20111 |
Josefsplatz 3, 4 KG location : Inner City |
The wing goes back to the 1744–1748 construction of an opera house instead of an older dance hall by Jean Nicolas Jadot de Ville-Issey , which was expanded in 1769–1772 and connected to other castle wings. This was done by Nikolaus von Pacassi and Franz Anton Hillebrand . The Josefsplatz was created as a court of honor-like complex, which also includes the identically faced Augustinertrakt. The facade is based on and continues the court library, but the giant pilasters on the main floor can only be found on the central projections. The Large and Small Redoutensaal are located in this wing . The latter was refurbished in 1892 by Ferdinand Kirschner , the former with its late Baroque decor dates back to the 1770s, the ceiling painting was designed by Josef Mikl after a fire in 1992 . |
ObjectID: 20111 Status: Notification Status of the BDA list: 2020-02-29 Name: Redoutensaaltrakt GstNr .: 1 Redoutensaaltrakt |

|
Palais Fries-Pallavicini ObjectID : 30690 |
Josefsplatz 5 KG location : Inner City |
This early classical palace was built by Johann Ferdinand Hetzendorf von Hohenberg in 1783/84 and was revolutionary and controversial at the time due to its simplicity. The ground floor is banded, otherwise it is purely additive divided by the window in the Parapetfeldern between mezzanine and main floor there is relief. Later additions are the caryatid portal and the attic figures by Franz Anton Zauner . The furnishing of the bel étage dates from the years 1843–1845 and is one of the main works of the "second Rococo" in Vienna. |
ObjectID : 30690 Status : Notification Status of the BDA list: 2020-02-29 Name: Palais Fries-Pallavicini GstNr .: 1168 Palais Pallavicini |
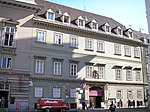
|
Palais Pálffy ObjectID : 40741 |
Josefsplatz 6 Location KG: Inner City |
The Renaissance palace, which has been greatly reduced in size over the years, dates back to around 1575, when it also had a facade facing Dorotheergasse. After bomb damage, it was increased by Robert Kramreiter until 1956 and, above all, rebuilt inside. The classicist facade dates from around 1800. The upper floors are additively structured over a grooved base, the segment arch portal with fluted pilaster strips and stepped straight roofing has a mask as a keystone and is crowned by the coat of arms of the Pálffy family. |
ObjectID : 40741 Status : Notification Status of the BDA list: 2020-02-29 Name: Palais Pálffy GstNr .: 1170 Palais Pálffy (Josefsplatz) |

|
Residential building ObjectID : 92259 |
Judengasse 3 Location KG: Inner City |
The narrow, early historic house with profiled window frames was built by Philipp Brandl in 1844 and has a remarkable spiral staircase with an original railing inside. |
ObjectID : 92259 Status : Notification Status of the BDA list: 2020-02-29 Name: Residential house GstNr .: 532 |

|
Irene-Harand-Hof ObjectID : 50526 |
Judengasse 4 Location KG: Inner City |
This communal residential building was built by Fritz Waage in 1951/52 . The house with its framed windows and the banding on the ground floor tries to fit into its baroque and historicist surroundings. In a niche there is a statue of St. Barbara from the first half of the 18th century. |
ObjectID : 50526 Status: § 2a Status of the BDA list: 2020-02-29 Name: Irene-Harand-Hof GstNr .: 531 Irene-Harand-Hof |
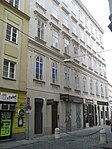
|
Residential and commercial building ObjectID: 85324 |
Judengasse 7 Location KG: Inner City |
The core of the house dates from the 18th century and was largely changed by Carl Högl in 1844 . It is an early historical corner house with original iron plate shutters on the ground floor, additional window structure and a pilaster-framed portal. |
ObjectID: 85324 Status: Notification Status of the BDA list: 2020-02-29 Name: Residential and commercial building GstNr .: 534 Judengasse 7, Vienna |
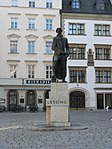
|
Gotthold Ephraim Lessing monument ObjectID : 20939 |
Judenplatz Location KG: Inner City |
This bronze statue of Lessing comes from Siegfried Charoux and was first made in 1935 and again in 1968 after the statue was destroyed by the National Socialists. It stood below the Ruprechtskirche until 1982. |
ObjectID : 20939 Status: § 2a Status of the BDA list: 2020-02-29 Name: Gotthold Ephraim Lessing monument GstNr .: 1619 Statue of Lessing, Judenplatz, Vienna |

|
Holocaust Memorial ObjectID : 92270 |
Judenplatz Location KG: Inner City |
The memorial was erected by the City of Vienna on the initiative of Simon Wiesenthal and based on a design by the artist Rachel Whiteread and was unveiled on October 25, 2000. On a rectangular base with inscriptions (names of concentration camps) rises a cube with a grid-like surface made of books with their backs facing inwards. |
ObjectID : 92270 Status: § 2a Status of the BDA list: 2020-02-29 Name: Holocaust-Mahnmal GstNr .: 1619 Judenplatz Holocaust Memorial |
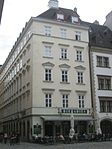
|
Rental house, Escape to Egypt ObjectID : 32653 |
Judenplatz 1 location KG: Inner City |
The late classicist house was built in 1820. It has a broad, additive facade with straight and triangular suspected windows, round arches in the base zone, as well as dormers. The barrel-vaulted cellar dates from the construction period. Note: Ident address at Jordangasse 7a-9 |
ObjektID : 32653 Status : Notification Status of the BDA list: 2020-02-29 Name: Rental house, To Escape to Egypt GstNr .: 405/1; 405/2 |

|
Rental house, Zum Großer Jordan ObjektID : 32747 |
Judenplatz 2 Location KG: Inner City |
The three-storey gabled house was built between 1542 and 1564, the previous house was owned by a certain Jörg Jordan in 1491. It has a square stone facade with two suspected double axes, a grooved basket arch portal and dormers. On the facade there is a relief of the baptism of Christ and St. George, the inscription of which refers to the pogrom of 1421 . |
ObjectID : 32747 Status : Notification Status of the BDA list: 2020-02-29 Name: Miethaus, Zum Großen Jordan GstNr .: 404 Jordanhaus |
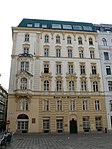
|
Bürgerhaus, cooperative house of the innkeepers ObjectID : 50512 |
Judenplatz 3–4 KG location : Inner City |
The late historic corner house was built by Ludwig Schöne in 1895 . The upper floors above the rusticated plinth are structured with banded pilaster strips, while the roofing windows alternate rhythmically on the piano nobile. The corner projection shows hermen pilasters and two-storey bay windows. |
ObjectID : 50512 Status: § 2a Status of the BDA list: 2020-02-29 Name: Bürgerhaus, cooperative house of inns GstNr .: 353 House of Viennese innkeepers |

|
Residential and commercial building ObjectID : 92264 |
Judenplatz 5 Location KG: Inner City |
This late historical corner house was built by Max Löw in 1899 . An upper zone with grooved giant pilaster strips, which are decorated with female masks and cartouches, rises above a high banded base zone. At the corner there is a three-storey round bay window, on the storey above is the attic storey with arched windows, pilasters and half-columns. |
ObjectID : 92264 Status : Notification Status of the BDA list: 2020-02-29 Name: Residential and commercial building GstNr .: 354 Judenplatz 5 |

|
Elementary school, Pazelt Hof ObjectID : 50510 |
Judenplatz 6 Location KG: Inner City |
The late historic house was built in 1900 by Wilhelm Jelinek . It has a dominant base zone with a Doric half-column portal under a curved neo-baroque balcony with an ornamented stone parapet. The grooved upper zone is structured by giant Corinthian pilasters. |
ObjectID : 50510 Status: § 2a Status of the BDA list: 2020-02-29 Name: Elementary school, Pazelt Hof GstNr .: 359 Patzelt-Hof, Vienna |
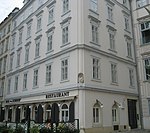
|
Rental house, Little Trinity ObjectID : 32775 |
Judenplatz 7 KG location : Inner City |
The late baroque town house was built around 1785. Above the ground floor, in which there are original shops in round arches, the house is additionally structured with panel decor. |
ObjectID : 32775 Status : Notification Status of the BDA list: 2020-02-29 Name: Rental house, Zur Kleine Dreifaltigkeit GstNr .: 345 Zur Kleine Dreifaltigkeit, Vienna |

|
Misrachi House , Museum Judenplatz ObjectID : 50511 |
Judenplatz 8 KG location : Inner City |
The early baroque house was built in 1694, but has significant late medieval and early modern building fabric. The facade is structured by plastered fields and straight roofs, the arched portal has Corinthian pilasters placed over the corner and a curved roof. Significant are the archaeological excavations in the cellar vaults, in particular the rubble stone foundations of the synagogue, which was built before 1294 and which stood in the place of the current house until the pogroms of 1421 . |
ObjectID : 50511 Status: § 2a Status of the BDA list: 2020-02-29 Name: Misrachi-Haus, Museum Judenplatz GstNr .: 346 Museum Judenplatz Vienna |

|
Former Bohemian Court Chancellery, now Administrative Court ObjectID: 1206 |
Judenplatz 11 Location KG: Inner City |
The former Bohemian Court Chancellery was built by Johann Bernhard Fischer von Erlach in 1709–1714 and expanded by Matthias Gerl from 1751–1754 , with Fischer's building being doubled towards Judenplatz / Fütterergasse . Further alterations were made in the 19th century (interior) and after war damage. The building played a key role in the development of facade design in the 18th century. Towards Wipplingerstraße, the facade is symmetrically arranged with two richly decorated gable risalites, each with four Corinthian giant pilasters and basket arch portals. There is a gabled risalit towards Fütterergasse and Judenplatz, and towards Jordangasse (continuation of the facade to Judenplatz) there is a risalit with an attic and figures that are attributed to Lorenzo Mattielli . |
ObjectID: 1206 Status: § 2a Status of the BDA list: 2020-02-29 Name: Former Bohemian Court Chancellery, now Administrative Court GstNr .: 351 Bohemian Court Chancellery |
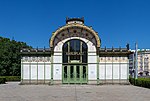
|
Karlsplatz 2 pavilions and part of the former tram ObjectID : 40752 |
Karlsplatz Location KG: Inner City |
The two station buildings were built by Otto Wagner in 1898/99 and are therefore the earliest secessionist architecture in the city center. The opposing steel skeleton buildings with protruding middle parts with barrel roof and top are decorated with partially gilded Art Nouveau ornamentation. In 1978 the entrance to the subway was changed so that the original function is no longer given. |
ObjectID : 40752 Status : Notification Status of the BDA list: 2020-02-29 Name: Karlsplatz 2 pavilions and part of the former Stadtbahn GstNr .: 1953; 1952; 1764; 1765; 1766 Stadtbahn pavilions at Karlsplatz |

|
Künstlerhaus ObjectID : 40753 |
Karlsplatz 5 KG location : Inner City |
The Künstlerhaus was built by August Weber in 1865–1868 for the cooperative of Vienna's visual artists founded in 1861 . At the end of the 19th and beginning of the 20th century, several renovations were carried out so that the side facade is only preserved on the right. It is a two-storey building in the style of an Italian high renaissance villa with flat corner and wide central projections, as well as two wing structures (today cinema and theater), which were added to in 1881/82 and later changed. |
ObjectID : 40753 Status : Notification Status of the BDA list: 2020-02-29 Name: Künstlerhaus GstNr .: 1289 Künstlerhaus Vienna |

|
Kärntner Bar, American Bar, Loos-Bar ObjektID : 27545 |
Carinthian passage 7 location KG: Inner City |
This largely preserved restaurant was designed by Adolf Loos in 1908/09 . It is characterized by the optimal use of a relatively small space and the use of noble materials. It is a three-bay, rectangular marble pillar room with a marble coffered ceiling and checkerboard-patterned marble floor, mirrors are attached on three sides, the original furnishings are made of mahogany. |
ObjectID : 27545 Status : Notification Status of the BDA list: 2020-02-29 Name: Kärntner Bar, American Bar, Loos-Bar GstNr .: 1078/1 American Bar |

|
Hotel Bristol ObjectID: 1814 |
Kärntner Ring 1 Location KG: Inner City |
This hotel was built between 1914 and 1916 by Ladislaus Fiedler and Pietro Palumbo , and is the most monumental post-historic building on the Ringstrasse. The building has polygonal corner towers with copper-covered drum domes, as well as a simple secessionist decoration (pilaster strips, balconies, relief sculptures). |
ObjectID: 1814 Status: Notification Status of the BDA list: 2020-02-29 Name: Hotel Bristol GstNr .: 1258; 1259 Hotel Bristol, Vienna |

|
Passenger shelter ObjectID : 79388 since 2016 |
Kärntnerring 1 prior location KG: Inner City |
The passenger shelter was built in 1938. |
ObjectID : 79388 Status : Notification Status of the BDA list: 2020-02-29 Name: Passenger shelter GstNr .: 1838 Passenger shelter , Kärntner Ring |
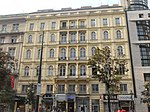
|
Hainischhaus, part of the Ringstrasse Galleries ObjectID: 1815 |
Kärntner Ring 3 Location KG: Inner City |
The early historical facade with a shallow, niche-forming central projection is characterized by set Ionic columns, which extend from four statues in the mezzanine , which represent allegories of the arts. In between there are wide cantilevered balconies. |
ObjectID: 1815 Status: Notification Status of the BDA list: 2020-02-29 Name: Hainischhaus, part of the Ringstrasse Galleries GstNr .: 1260 Palais Gomperz |

|
Palais Königswarter with the Schratt apartment ObjectID: 1816 |
Kärntner Ring 4 Location KG: Inner City |
This Ringstrasse palace was built in 1862 by Johann Romano vonringen and August Schwendenwein von Lanauberg . In 1907 it came into the possession of Katharina Schratt and her husband. It is an outwardly simple palace building in the transition from early to strict historicism. |
ObjectID: 1816 Status: Notification Status of the BDA list: 2020-02-29 Name: Palais Königswarter with the Schratt apartment GstNr .: 1251 Palais Königswarter |
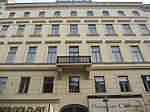
|
Residential and commercial building ObjectID : 20026 |
Kärntner Ring 6 Location KG: Inner City |
This house with a reduced, early historical facade was built in 1862 by Eduard Kaiser . |
ObjectID : 20026 Status : Notification Status of the BDA list: 2020-02-29 Name: Residential and commercial building GstNr .: 1252 |

|
House Viktor Ephrussi ObjectID: 1817 |
Kärntner Ring 8 Location KG: Inner City |
This early historic corner house was built in the form of the New Vienna Renaissance in 1860/61 by Wilhelm von Flattich and Carl Schumann . The décor is very detailed, the bust medallions on the gable windows are striking. The portal was later changed a lot. |
ObjectID: 1817 Status: Notification Status of the BDA list: 2020-02-29 Name: Haus Viktor Ephrussi GstNr .: 1253 The Ring Hotel |

|
Grand Hotel and Ringstrasse Gallery , Danish Embassy ObjectID : 10253 |
Kärntner Ring 9, 11, 13 KG location : Inner city |
The hotel consists of two parts. The part (Kärntner Ring 9) built by Carl Tietz in 1861 is one of the oldest in the Ringstrasse zone. Between 1911 and 1913 the hotel was expanded to include the second part (Kärntner Ring 11-13), which was built by Baschkis and Bahr , but the rear facade was taken over by a building that was also made by Tietz in 1869. 1991–1994 the entire complex was rebuilt while retaining the facades. Kärntner Ring 9 has a monumental, strictly historical facade with central projections, Ionic column portals and set columns on the upper floors. The wrought iron porch is remarkable. The facade of Kärntner Ring 11-13 is late historical with light green plaster fields and grooved pilaster strips. The rear facade, which goes back to Tietz, has numerous terracotta decorative elements above a rusticated base. |
ObjectID : 10253 Status : Notification Status of the BDA list: 2020-02-29 Name: Grand Hotel and Ringstrasse Gallery , Danish Embassy GstNr .: 1273; 1274; 1277/2; 1278; 1279 Grand Hotel, Vienna |
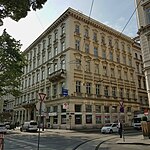
|
Residential and commercial building ObjectID : 10254 |
Kärntner Ring 10 Location KG: Inner City |
This corner house in the forms of the New Vienna Renaissance was built by Anton Baumgarten in 1863/64 . It has additive gable windows and a pilaster portal. |
ObjectID : 10254 Status : Notification Status of the BDA list: 2020-02-29 Name: Residential and commercial building GstNr .: 1283 Kärntner Ring 10, Vienna |
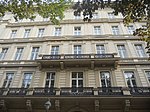
|
Rental house ObjektID : 10255 |
Kärntner Ring 12 Location KG: Inner City |
This early historical through-house in the forms of the New Vienna Renaissance comes from Johann Romano von Rings and August Schwendenwein von Lanauberg and was built in 1862. It has pilaster strips, pilaster-framed windows and iron balconies. |
ObjectID : 10255 Status : Notification Status of the BDA list: 2020-02-29 Name: Miethaus GstNr .: 1287 Kärntner Ring 12 |

|
Palais Todesco am Kärntner Ring ObjektID : 10256 |
Kärntner Ring 14 Location KG: Inner City |
This second residence for the bankers Eduard and Moritz von Todesco was built in 1863–1865 by Anton Baumgarten . It is a strictly historical three-wing corner building in the forms of the New Viennese Renaissance, which has a simple Tuscan column portal with spandreled figures . |
ObjectID : 10256 Status : Notification Status of the BDA list: 2020-02-29 Name: Palais Todesco GstNr .: 1285 Palais Todesco am Kärntner Ring |

|
Residential and commercial building ObjectID : 10257 |
Kärntner Ring 15 Location KG: Inner City |
This house was built by Carl Tietz in 1862–1865 and extended and rebuilt by Carl Wenz in 1924–1926 . There are balconies with vases on each of the portal and two side projections. There are gable windows on the 2nd floor, otherwise the rows of windows are suspect. |
ObjectID : 10257 Status : Notification Status of the BDA list: 2020-02-29 Name: Residential and commercial building GstNr .: 1281 Kärntner Ring 15, Vienna |

|
Hotel Imperial , former Palais Philipp von Württemberg ObjectID : 22237 since 2015 |
Kärntner Ring 16 Location KG: Inner City |
This important, strictly historical building with splendid furnishings was built by Arnold Zenetti and Heinrich Adam for Philipp von Württemberg in 1862–1865 and converted into a hotel by Ludwig Tischler and Carl Gangolf Kayser in 1872/73 . The main facade has a six-axis central projection, the front merges into a three-axis corner projection. The facade is structured with Tuscan and composite pilasters, which become scaffold-like in the middle projections. The high aedicule windows decrease in value towards the top. The triangular gable on the central pilaster shows groups of figures by Franz Melnitzky (?), At any rate by Melnitzky are the console figures symbolizing the four virtues of rulership next to the entrance portal. |
ObjectID : 22237 Status : Notification Status of the BDA list: 2020-02-29 Name: Hotel Imperial, former Palais Philipp von Württemberg GstNr .: 1292 Palais Württemberg |

|
Former Haas & Czjzek department store ObjectID : 76802 |
Kärntner Straße 5 Location KG: Inner City |
This strictly historical department store was built in 1882/83 by Heinrich Claus and Josef Gross , the sculptures are by Johann Hutterer . It has a triaxial center with a lattice balcony and windows with caryatid pilasters and explosive gable. On the top floor there are niches with bas-reliefs of dancing women. |
ObjectID : 76802 Status : Notification Status of the BDA list: 2020-02-29 Name: Former Haas & Czjzek department store GstNr .: 932 Kärntner Straße 5 |

|
Former Porcelain house Wahliss ObjektID : 27551 since 2016 |
Kärntner Straße 17 KG location : Inner City |
The house was built in neo-Renaissance forms by Gustav Korompay in 1878/79 . The cladding with white and blue porcelain tiles comes from Carl Knoll , the masks as the gable crown from Franz Koch . |
ObjectID : 27551 Status : Notification Status of the BDA list: 2020-02-29 Name: Former Porcelain house Wahliss GstNr .: 938 Wahliss office building |
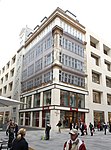
|
Residential and commercial building, Ministry of Finance ObjectID : 27566 |
Kärntner Straße 27 KG location : Inner City |
The former commercial building of GA Wayss & Co. , which specializes in concrete structures, was built in 1905/06 by Johann Walland . It is an early example of a functionalist skeleton post construction with classifying elements. There are triple windows between flat pilasters, the staircase tower is elevated with a segmented arched gable. |
ObjectID : 27566 Status : Notification Status of the BDA list: 2020-02-29 Name: Residential and commercial building, Ministry of Finance GstNr .: 996 Kärntner Straße 27, Vienna |
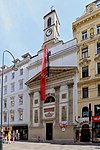
|
Maltese Church St. John the Baptist ObjectID : 77201 |
Kärntner Straße 35 Location KG: Inner City |
The place is documented as belonging to the Knights of St. John (Maltese) as early as 1217. The current church dates from the 2nd quarter of the 14th century. 1806–1808 the facade (in the form of a gabled temple front with giant Ionic pilasters) and the interior were redesigned. Inside the church is a three-bay hall with a ribbed vault. The high altar also dates from the early 19th century, while the altarpiece by Johann Georg Schmidt from the middle of the 18th century. |
ObjectID : 77201 Status : Notification Status of the BDA list: 2020-02-29 Name: Malteserkirche hl. John the Baptist GstNr .: 1001 Maltese Church, Vienna |

|
Business premises Ciro (formerly Slanina) ObjektID : 27579 |
Kärntner Straße 36 KG location : Inner City |
The portal dates from 1924 with a cladding made of Untersberg marble and rounded metal-glass fronts. The furnishings and fittings date from around 1900. |
ObjectID : 27579 Status : Notification Status of the BDA list: 2020-02-29 Name: Business premises Ciro (formerly Slanina) GstNr .: 1177 Jewelery Ciro, Kärntnerstraße 36 |
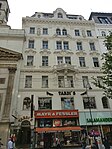
|
Residential and commercial building ObjectID : 27580 |
Kärntner Straße 37 KG location : Inner City |
The house was built by Johann Schneider in 1893/94 . It is in the neo-baroque style, the center is accentuated by coupled windows between projecting balconies. The facade is decorated with putti, vases and masks. |
ObjectID : 27580 Status : Notification Status of the BDA list: 2020-02-29 Name: Residential and commercial building GstNr .: 1000/1 Kärntner Straße 37, Vienna |
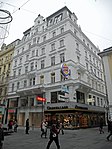
|
Former Foundation house of the Heinrich Graf Hardeggschen Doctoren Stiftung ObjektID : 27581 |
Kärntner Straße 39 KG location : Inner City |
The house was built in 1888 by Carl Schumann in the style of the Nordic Renaissance. A polygonal bay window with a pillar loggia and gable is located above a central balcony. In the representative staircase, the tiled floors and some of the etched glass windows are original. |
ObjectID : 27581 Status : Notification Status of the BDA list: 2020-02-29 Name: Former Foundation house of the Heinrich Graf Hardeggschen Doctoren Stiftung GstNr .: 1002 Foundation house of the Heinrich Graf Hardeggschen Doctorenstiftung |

|
Palais Grundemann Esterházy , formerly Palais Grundemann von Falckhenberg ObjectID : 27583 |
Kärntner Straße 41 Location KG: Inner City |
This building, the interior of which was heavily modified, especially in the 20th century, dates from the third quarter of the 17th century, albeit with the inclusion of older structures. In its present form, the facade dates from 1790, although the older one was only slightly modified. The middle three axes are highlighted by giant pilasters and have a wrought-iron balcony. In Annagasse there is an axially staggered rusticated arched portal with a coat of arms. |
ObjectID : 27583 Status : Notification Status of the BDA list: 2020-02-29 Name: Palais Grundemann Esterhazy, formerly Palais Grundemann von Falckhenberg GstNr .: 1041 Palais Esterházy (Kärntner Straße) |

|
Residential and commercial building ObjectID : 27593 |
Kärntner Straße 45 KG location : Inner City |
This late historic corner house in neo-baroque forms was built by Karl Hofmeier in 1892 . It is structured by giant columns and pilasters. It has decorated aedicule windows and balconies, with mythological statues in niches. |
ObjectID : 27593 Status : Notification Status of the BDA list: 2020-02-29 Name: Residential and commercial building GstNr .: 1044 Kärntner Straße 45, Vienna |

|
Residential and commercial building ObjectID : 27596 |
Kärntner Straße 47 Location KG: Inner City |
The late historic house with delicate neo-baroque decor was built in 1886 by Ludwig Tischler and Johann Sturany . The pilaster-structured central bay is crowned by a vertical gable, the female bust in it probably dates from the first half of the 18th century. |
ObjectID : 27596 Status : Notification Status of the BDA list: 2020-02-29 Name: Residential and commercial building GstNr .: 1058 Kärntner Straße 47, Vienna |

|
Residential and commercial building ObjectID : 27597 |
Kärntner Straße 49 KG location : Inner City |
The building in the form of the New Vienna Renaissance was built by Ludwig Tischler in 1886 in place of the window gazer house. A copy of the window gazer from the former Kärntner Tor (original from the middle of the 16th century) can be seen at the bottom of the round corner balcony. |
ObjectID : 27597 Status : Notification Status of the BDA list: 2020-02-29 Name: Residential and commercial building GstNr .: 1057/1 Kärntner Straße 49, Vienna |

|
City Palace Todesco ObjectID : 40751 |
Kärntner Straße 51 Location KG: Inner City |
The palace was built by Ludwig Förster in 1861–1863 based on the Venetian Renaissance. It is a building block freestanding on three sides with a strongly horizontally structured facade, the bel étage is highlighted by a balcony and two side bay windows, each supported by atlases. The attic level is divided by larger than life caryatids. The interior was designed by Theophil Hansen in 1865 and is considered programmatic for strict historicism. |
ObjectID : 40751 Status : Notification Status of the BDA list: 2020-02-29 Name: Stadtpalais Todesco GstNr .: 1265 Palais Todesco |
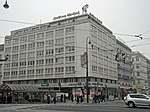
|
Administration / office building, residential and commercial building ObjectID : 20025 |
Kärntner Straße 57 KG location : Inner City |
The steel frame building was built between 1954 and 1956 by Josef Vytiska and Felix Hasenörl . The relief sculpture Austria erit in orbe ultima comes from Alfons Riedel . Note: Identity address Kärntner Ring 2–2a |
ObjectID : 20025 Status : Notification Status of the BDA list: 2020-02-29 Name: Administration / office building, residential and commercial building GstNr .: 1250/1 Kärntner Straße 57, Vienna |
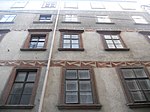
|
Bürgerhaus, Zum Kleiner Ofenloch ObjectID : 40754 |
Kleeblattgasse 5 Location KG: Inner City |
The two houses at the large and small furnace hole belonged to the Jewish town in the Middle Ages and were a bathhouse that continued to exist after the pogrom from 1421 to the 17th century. Only then were the two houses separated. In 1794 the house was extended by Franz Wipplinger . It is a compact building block with a small street courtyard, on the corner of which the inscription Das Herzogbad from the rehrn genand can be read. The facade is additively structured by windows, the sgraffito bands date from the 2nd half of the 16th century. |
ObjectID : 40754 Status : Notification Status of the BDA list: 2020-02-29 Name: Bürgerhaus, Zum Kleinen Ofenloch GstNr .: 396 |
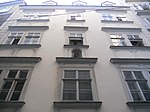
|
Bürgerhaus, Zum Großer Ofenloch ObjectID : 29120 |
Kleeblattgasse 7 KG location : Inner City |
The two houses at the large and small furnace hole belonged to the Jewish town in the Middle Ages and were a bathhouse that continued to exist after the pogrom from 1421 to the 17th century. Only then were the two houses separated. The facade of this house is early baroque with corner bands and vertically connected windows connected by parapet fields. In a niche in the central axis there is a Madonna figure from the first half of the 17th century. |
ObjectID : 29120 Status : Notification Status of the BDA list: 2020-02-29 Name: Bürgerhaus, Zum Großen Ofenloch GstNr .: 395 |

|
Residential and commercial building, Zum Husaren ObjektID: 7390 |
Kohlmarkt 1 location KG: Inner City |
The late historic residential and commercial building was built by Franz Roth in 1896 . It has a tower-like corner bay , which is crowned by a hussar equestrian statue made of copper (designed by Rudolf Weyr ). The windowed post facade already points to the architectural modernity. An Art Nouveau shop from 1899 ( Hans Nowack ) has been preserved. |
ObjectID: 7390 Status: Notification Status of the BDA list: 2020-02-29 Name: Residential and commercial building, Zum Husaren GstNr .: 1149 Kohlmarkt 1 |

|
Former Pollak department store ObjectID : 23105 |
Kohlmarkt 2 Location KG: Inner City |
The narrow secessionist department store was built in 1909 by Friedrich Schön . The three-part facade has wide windows and is crowned by a gable with two monumental female seated figures by Friedrich Marmorek . |
ObjectID : 23105 Status : Notification Status of the BDA list: 2020-02-29 Name: Former Department store Pollak GstNr .: 291 Kohlmarkt 2 |

|
Residential and commercial building, Waldstein House ObjectID : 23106 |
Kohlmarkt 3 Location KG: Inner City |
The late historical house in neo-baroque forms was built by Carl König in 1895 . It has a three-storey central bay on curved consoles and balconies on the side axes, the facade shows pilaster structures. |
ObjectID : 23106 Status : Notification Status of the BDA list: 2020-02-29 Name: Residential and commercial building, Waldstein-Haus GstNr .: 1150 Kohlmarkt 3 |

|
Bürgerhaus ObjektID : 23111 |
Kohlmarkt 4 Location KG: Inner City |
The town house from the third quarter of the 16th century was extended and re-faced in 1778 by Liborius Thaddäus Gerl . The façade is in the slab style, the grooved arched portal dates from the 16th century. |
ObjectID : 23111 Status : Notification Status of the BDA list: 2020-02-29 Name: Bürgerhaus GstNr .: 289 Kohlmarkt 4, Vienna |

|
Residential and commercial building ObjectID : 23112 |
Kohlmarkt 5 KG location : Inner City |
The late historical business building was built in 1896/97 by Carl König and Alois Schumacher . In the mezzanine, the facade has originally preserved palisade paneling, the upper floors are kept in neo-Romanist forms and structured with giant thermal bath pilasters. In the widened central axis there is a convex window with a balcony and volute consoles. The shop on the mezzanine, which was changed in 2001, is an early work by Adolf Loos from 1897. |
ObjectID : 23112 Status : Notification Status of the BDA list: 2020-02-29 Name: Residential and commercial building GstNr .: 1151 Kohlmarkt 5, Vienna |

|
Residential and commercial building ObjectID : 23107 |
Kohlmarkt 6 KG location : Inner City |
The late historic residential and commercial building was built by Theodor Bach in 1898 . The base zone is rusticated and is characterized by a Thonet shop from 1971 ( Karl Mang & Eva Mang). The upper floors face the Kohlmarkt with balconies, and the entire facade is divided by giant pilasters. The arched windows towards Wallnerstraße are suspected, towards the Kohlmarkt with gables blown by cartouches. Note: Identity address Wallnerstraße 2 |
ObjectID : 23107 Status : Notification Status of the BDA list: 2020-02-29 Name: Residential and commercial building GstNr .: 288 Kohlmarkt 6, Vienna |

|
Rental house, To the two stone pillars, To the wooden vault, Hollauer-Haus ObjektID : 23108 |
Kohlmarkt 7 KG location : Inner City |
The late Biedermeier apartment building was built in 1840–1847 by Leopold Mayr . It is structured with additively arranged aedicule windows and has a balcony on volute consoles. One of the business portals was designed by Hans Hollein in 1982. |
ObjektID : 23108 Status : Notification Status of the BDA list: 2020-02-29 Name: Rental house, To the two stone columns, To the wooden vault, Hollauer-Haus GstNr .: 1155 Kohlmarkt 7 |

|
Residential and commercial building with former Retti candle shop, patent office ObjektID : 23284 |
Kohlmarkt 8–10 KG location : Inner City |
The strictly historical corner house was built by Ludwig Tischler in 1875 . The corner is rounded, the base zone is structured by pilasters and the upper zone is additively structured by aedicule windows. The flat risalites are accentuated by groups of windows with balconies with columns, caryatid herms, gables blown by busts and wrought iron bars. The shop on the corner with fluted pilaster strips was designed by Sigmund Jaray in 1916; the business premises of the former Retti candle shop came from Hans Hollein . The portal is made of aluminum and the shape of the opening is based on a candle or a keyhole. Note: Ident address Wallnerstraße 1–1a |
ObjectID : 23284 Status : Notification Status of the BDA list: 2020-02-29 Name: Residential and commercial building with former Retti candle shop, Patent Office GstNr .: 285; 286; 287 Kohlmarkt 8-10, Vienna |
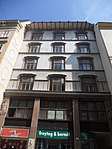
|
Residential and commercial building, Artaria House ObjectID : 24509 |
Kohlmarkt 9 KG location : Inner City |
The former commercial building of the Artaria music shop was built by Max Fabiani in 1900–1902 . It is a building from the early Viennese Art Nouveau style , which in some respects (such as the stone slab cladding) anticipates the innovations of the Wagner school . The two half-length reliefs in the mezzanine are by Alfonso Canciani ; on the upper floors there are bay windows structured by wooden pillars. |
ObjektID : 24509 Status : Notification Status of the BDA list: 2020-02-29 Name: Residential and commercial building, Artaria-Haus GstNr .: 1156 Artaria-Haus |
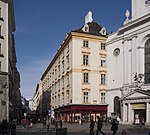
|
Large Michaelerhaus ObjectID : 23113 |
Kohlmarkt 11 KG location : Inner City |
The high baroque tenement house of the college of St. Michael was probably built from 1706–1710 by Giovanni Battista Maderna . It is an L-shaped building block with a simple facade structure stepping in front of the street. The upper floors are divided into two by a cordon cornice, below which the window roofs are curved, above it is straight. The concave, arched rod portal is framed with inclined Ionic pilasters and has a curved roof with cartouches. Also noteworthy is the stucco in the driveway, which corresponds to a transition from foliage to ribbon . |
ObjectID : 23113 Status: § 2a Status of the BDA list: 2020-02-29 Name: Großes Michaelerhaus GstNr .: 1157 Großes Michaelerhaus |

|
Residential and commercial building, former Löffler department store ObjectID : 23109 |
Kohlmarkt 12 Location KG: Inner City |
The narrow neoclassical department store was built by Siegmund Müller in 1912/13 . The two-storey base zone is formed by Ionic and Tuscan pilasters made of dark marble, which frame large display windows, the upper storeys with the recessed gable top were later simplified. |
ObjektID : 23109 Status : Notification Status of the BDA list: 2020-02-29 Name: Residential and commercial building, Former Löffler department store GstNr .: 283 Kohlmarkt 12 |
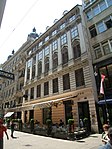
|
Bürgerhaus ( Palais Blankenstein ) and pastry shop Demel ObjektID : 24508 |
Kohlmarkt 14 Location KG: Inner City |
The baroque house was increased in 1791/92 and given an early classicistic facade, further changes were made in 1889 and 1995. The upper zone, divided by giant Corinthian pilasters, rises above a banded base. The lunettes with stucco putti and vegetable décor, characteristic of the later classicism, appear on this facade for the first time in Vienna. The late historical furnishings of Café Demel come from Portois & Fix , the rooms also have stucco cladding and a wooden coffered ceiling in the back room. |
ObjektID : 24508 Status : Notification Status of the BDA list: 2020-02-29 Name: Bürgerhaus und Konditorei Demel GstNr .: 282 Palais Blankenstein |
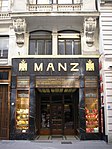
|
Residential and commercial building and bookstore MANZ ObjektID : 28664 |
Kohlmarkt 16 Location KG: Inner City |
The late historical residential and commercial building was built in 1892 by Franz Kupka and Gustav Orglmeister . The mezzanine above the suspected round arched portal with wedge stone banding has pilaster strips, the side elevations are decorated with giant Corinthian columns and basket-shaped balconies, and putti sculptures are located above a cranked entablature. The portal and the “executive's room” of the Manz bookstore were designed by Adolf Loos in 1912, the portal is a deep, wide niche made of black marble with a frosted glass ceiling, the executive's room is clad with mahogany, the furnishings are still original. |
ObjektID : 28664 Status : Notification Status of the BDA list: 2020-02-29 Name: Residential and commercial building and bookstore MANZ GstNr .: 279 Kohlmarkt 16, Vienna |
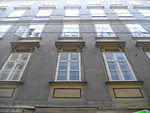
|
Residential and commercial building ObjectID : 98355 |
Köllnerhofgasse 1 Location KG: Inner City |
The identically designed houses Köllnerhofgasse 1–4 with facades in the Josephine slab style were built by Peter Mollner in 1792/93 . |
ObjectID : 98355 Status : Notification Status of the BDA list: 2020-02-29 Name: Residential and commercial building GstNr .: 736 |
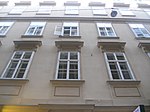
|
Residential and commercial building ObjectID : 98357 |
Köllnerhofgasse 2 Location KG: Inner City |
The identically designed houses Köllnerhofgasse 1–4 with facades in the Josephine Josephine slab style were built in 1792/93 by Peter Mollner . |
ObjectID : 98357 Status : Notification Status of the BDA list: 2020-02-29 Name: Residential and commercial building GstNr .: 716 |

|
Residential and commercial building ObjectID : 98358 |
Köllnerhofgasse 3 Location KG: Inner City |
The identically designed houses Köllnerhofgasse 1–4 with facades in the Josephine slab style were built by Peter Mollner in 1792/93 . This house has a painted house number from the construction period. |
ObjectID : 98358 Status : Notification Status of the BDA list: 2020-02-29 Name: Residential and commercial building GstNr .: 737 Köllnerhofgasse 3 |

|
Residential and commercial building ObjectID : 98359 |
Köllnerhofgasse 4 Location KG: Inner City |
The identically designed houses Köllnerhofgasse 1–4 with facades in the Josephine slab style were built by Peter Mollner in 1792/93 . |
ObjectID : 98359 Status : Notification Status of the BDA list: 2020-02-29 Name: Residential and commercial building GstNr .: 715 |
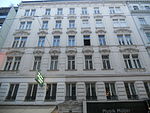
|
Residential and commercial building ObjectID : 27611 |
Krugerstraße 4 KG location : Inner city |
The late historical house was built in 1900/01 by Titus Neugebauer . The decor is neo-baroque with some Renaissance elements such as the masks or buccranias . On the side axes, the windows are grouped in pairs under curved roofs. |
ObjectID : 27611 Status: § 2a Status of the BDA list: 2020-02-29 Name: Residential and commercial building GstNr .: 1045 |
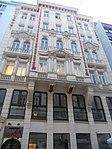
|
Residential and commercial building ObjectID: 27612 |
Krugerstraße 8 KG location : Inner city |
The house was built in 1900/01 by Wilhelm Stiassny and is regarded as a transition from late historicism to secessionism. It has a mighty four-storey central bay with partly neo-baroque columns and aedicules and secessionist decor (palmette, leaf and rosette friezes). The original stained glass windows in the stairwell are also Secessionist. |
ObjectID: 27612 Status: Notification Status of the BDA list: 2020-02-29 Name: Residential and commercial building GstNr .: 1047 Krugerstraße 8, Vienna |

|
Bürgerhaus ObjektID : 22690 |
Kumpfgasse 3 Location KG: Inner City |
The town house was built at the end of the 17th century and modified in the early and late 18th centuries. An upper zone, structured by plaster frames and with vertically connected window axes, rises above a grooved ground floor. The windows are partly straight, partly suspected to have kinked gables, the parapet partly bulged. It has a simple rectangular portal with a straight roof, the door fittings are original. |
ObjectID : 22690 Status : Notification Status of the BDA list: 2020-02-29 Name: Bürgerhaus GstNr .: 862 |

|
Rental house ObjektID : 22620 |
Kumpfgasse 5 Location KG: Inner City |
The town house was built in the 3rd quarter of the 18th century in place of the imperial litter barn, and adaptations were made in 1869. The house has a flat central projection, above the base zone, which was changed in the 19th century, the upper zone rises, which is additively structured with suspected windows. |
ObjectID : 22620 Status : Notification Status of the BDA list: 2020-02-29 Name: Miethaus GstNr .: 861 |

|
Becherlhof, formerly Kleiner Ramhof ObjectID : 22621 |
Kumpfgasse 9 Location KG: Inner City |
The Becherlhof was built in 1823 by Franz Reymund . The late classicist rental house has flat side elevations and an additional row of windows with roofing that varies from floor to floor. Above the portal and the two flanking windows there are lunette reliefs showing cupping putti and tendrils. |
ObjectID : 22621 Status : Notification Status of the BDA list: 2020-02-29 Name: Becherlhof, formerly Kleiner Ramhof GstNr .: 869 Kumpfgasse 9, Vienna |

|
Rental house ObjektID : 40765 |
Kurrentgasse 4 Location KG: Inner City |
The house was built in the middle of the 16th century and has a facade design from around 1770. The house is divided by cornices above a segmented arch portal with panel decoration. On the main floors, the windows of the central axes are gabled and two on each side with a straight roof. A groin vaulted hallway leads to a small Pawlatschenhof . |
ObjectID : 40765 Status : Notification Status of the BDA list: 2020-02-29 Name: Miethaus GstNr .: 391 |

|
Rental house ObjektID : 40766 |
Kurrentgasse 6 Location KG: Inner City |
The house was probably built around 1735 by its owner Leopold Giessl. The facade, which is additively structured on the upper floors, has rich baroque decor, the layered gable windows are decorated with cartouches, volutes and umbilical disks, and the arched portal with keel arch roofing has shell decor. |
ObjectID : 40766 Status : Notification Status of the BDA list: 2020-02-29 Name: Miethaus GstNr .: 392 Kurrentgasse 6, Vienna |

|
Rental house ObjektID : 40767 |
Kurrentgasse 8 Location KG: Inner City |
The house was built at the end of the 17th century, the facade is from the beginning of the 18th century. It has stone ashlars, a double axis in the middle and a basket-arched bar portal (modified in the 18th century). A relief fragment of a mourning Mary is located in a niche with a shell. The basement with quarry stone masonry comes from two previous houses from the late Middle Ages and there are two stone fountains from this period. |
ObjectID : 40767 Status : Notification Status of the BDA list: 2020-02-29 Name: Miethaus GstNr .: 394 |

|
Rental house ObjektID : 40768 |
Kurrentgasse 10 KG location : Inner City |
The late classical through-house to Kleeblattgasse was built in 1826/27 by Josef Klee . The facade is structured with suspected windows, the window sills rest on consoles. The portals are framed by pilasters, and there is a basket arch portal at the rear of the Kleeblattgasse. Note: Identity address at Kleeblattgasse 9 |
ObjectID : 40768 Status : Notification Status of the BDA list: 2020-02-29 Name: Miethaus GstNr .: 402 Kurrentgasse 10 |

|
Rental house, Prieschenkisches Haus ObjektID : 40769 |
Kurrentgasse 12 Location KG: Inner City |
With this house, two previous buildings dating back to the late Middle Ages were combined under Josef Wenighofer and given a baroque facade. It has a wide facade with a bend in the middle, the portal axis is arranged to the left of the middle. The upper floors are divided vertically by parapet fields connecting the windows, the portal axis has double windows, the windows are suspected of being differentiated by floor. The basket arch portal is flanked by inclined Tuscan pilasters, each with a group of putti holding a griffin (left) and a fish (right). |
ObjectID : 40769 Status : Notification Status of the BDA list: 2020-02-29 Name: Miethaus, Prieschenkisches Haus GstNr .: 403 Kurrentgasse 12, Vienna |
literature
- Bundesdenkmalamt (Ed.): Dehio-Handbuch Wien. I. District - Innere Stadt Verlag Berger, Horn 2003 ISBN 3-85028-366-6
Web links
Commons : Listed objects in the inner city - collection of pictures, videos and audio files
Individual evidence
- ↑ a b Vienna - immovable and archaeological monuments under monument protection. (PDF), ( CSV ). Federal Monuments Office , as of February 18, 2020.
- ↑ Other official buildings of the Federal Chancellery ( Memento of the original from June 10, 2012 in the Internet Archive ) Info: The archive link was inserted automatically and has not yet been checked. Please check the original and archive link according to the instructions and then remove this notice. , Federal Chancellery, bka.gv.at → Locations
- ↑ Municipal housing at Johannesgasse 4 in the digital cultural property register of the City of Vienna (PDF file)
- ↑ Ginzkeyhof community building in the digital cultural property register of the City of Vienna (PDF file)
- ↑ Municipal housing Irene-Harand-Hof in the digital cultural property register of the City of Vienna (PDF file)
- ↑ https://www.mein Bezirk.at/hietzing/lokales/denkmalschutz-in-wien-toilettenanlage-ja-jugendstilvilla-nein-d1996213.html
- ↑ § 2a Monument Protection Act in the legal information system of the Republic of Austria .