List of listed objects in Vienna / Inner City / E-He
The list of listed objects in Vienna / Inner City contains the 791 listed , immovable objects in Vienna's 1st district, Inner City .
Monuments
| photo | monument | Location | description | Metadata |
|---|---|---|---|---|

|
Rental House ObjectID : 30754 |
Ebendorferstrasse 4 Location KG: Inner City |
The building was built between 1880 and 1883 as part of the building complex designed by Franz von Neumann between Rathausplatz and Ebendorferstraße . The strictly historical facade is designed with a gabled central projectile, giant Tuscan columns in the base zone, giant Corinthian pilasters and balconies with wrought iron bars supported by herms . |
ObjectID : 30754 Status : Notification Status of the BDA list: 2020-02-29 Name: Miethaus GstNr .: 1540/2 Haus Ebendorferstraße 4 |
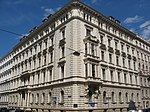
|
Edith Stein House ObjectID : 129149 |
Ebendorferstrasse 8 Location KG: Inner City |
The corner house in the forms of the New Vienna Renaissance was built by Wilhelm Stiassny in 1883/84 . The corner projection has a two-storey bay window carried by herms ; The Ionic column portal with female figures in the gusset above the arched gate is located under a balcony in the base zone, which is structured with diamond blocks. On the attic level, arched windows and herms ( caryatids ) alternate. A plaque commemorates Karl Strobl , the founder of the Catholic University Community, which is based in the house. The house is named after Edith Stein . |
ObjectID : 129149 Status: § 2a Status of the BDA list: 2020-02-29 Name: Edith-Stein-Haus GstNr .: 1541 Haus Ebendorferstraße 8 |

|
Student chapel of the University Community of Vienna in the Edith-Stein-Haus ObjectID : 30796 |
Ebendorferstrasse 8 Location KG: Inner City |
Ottokar Uhl created the student chapel in the Edith Stein House in 1956/57. The space is divided into three naves by concrete pillars; the ceiling of the chancel and the two side end walls are glazed. Behind the altar there is a crucifix from the 18th century. |
ObjectID : 30796 Status : Notification Status of the BDA list: 2020-02-29 Name: Student chapel of the Vienna University Community in the Edith-Stein-Haus GstNr .: 1541 Edith-Stein-Kapelle, Vienna |
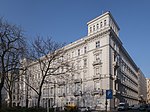
|
Former Hotel Britannia ObjectID : 44379 |
Elisabethstrasse 11 KG location : Inner City |
This free-standing, strictly historical monumental building (identity address with main portal: Schillerplatz 4) was built by the Allgemeine Österreichische Baugesellschaft in 1871–1873 ; the architects Heinrich Claus and Joseph Gross were responsible for the planning . The type of building is similar to the Heinrichshof . It has corner projections integrated into the town with layered windows, balconies and pilaster-structured pavilions as well as a balcony column portal with four allegorical statues. |
ObjectID : 44379 Status : Notification Status of the BDA list: 2020-02-29 Name: Former Hotel Britannia GstNr .: 1205/3 Elisabethstraße 11, Vienna |

|
Böhlerhaus, part of the Hotel Méridien ObjectID : 50393 |
Elisabethstrasse 12 Location KG: Inner City |
This house, planned as company headquarters, was built by Roland Rainer between 1956 and 1958 . A facade with horizontal metal strips rises above the entrance hall. The top floor is set back slightly. |
ObjektID : 50393 Status : Notification Status of the BDA list: 2020-02-29 Name: Böhlerhaus, part of the Hotel Méridien GstNr .: 1230 Böhlerhaus |

|
Former Palais Mayr ObjectID : 29036 |
Elisabethstraße 18 KG location : Inner City |
This building, erected in 1862 by Romano and Schwendenwein , is an early example of strict historicism in Vienna. Additively structured aedicule windows rise above a rusticated base. The entrance is structured by pilasters with aedicules and a ribbed vault. |
ObjectID : 29036 Status : Notification Status of the BDA list: 2020-02-29 Name: Former Palais Mayr GstNr .: 1212 Palais Mayr |

|
Rental house ObjektID : 29038 |
Elisabethstrasse 20 Location KG: Inner City |
The palace-like, strictly historical building was built in 1862 by Romano and Schwendenwein. A balcony rises above the portal above a rusticated base, the window arrangement is purely additive. |
ObjectID : 29038 Status : Notification Status of the BDA list: 2020-02-29 Name: Miethaus GstNr .: 1211 Elisabethstraße 20, Vienna |

|
Rental House ObjectID : 30797 |
Elisabethstrasse 24 KG location : Inner City |
The plans for the early historic building erected in 1862 come from Johann Romano and August Schwendenwein . The facade is designed with additional gable window structuring, layered arched arcades, pilasters on a wide, flat central projectile, beveled corner projections and a parapet balustrade. - Identifying address: Eschenbachgasse 4. |
ObjectID : 30797 Status : Notification Status of the BDA list: 2020-02-29 Name: Miethaus GstNr .: 1192 |

|
Building of the association of engineers and architects including the Boltenstern bar facility ObjectID : 29098 |
Eschenbachgasse 9 KG location : Inner city |
The strictly historical Palais Eschenbach, built in 1870–72 according to plans by Otto Thienemann , features exposed brickwork above the high base zone, corner projections with stone blocks , aedicules with segmented gables between Ionic half-columns and an attic balustrade with figures of gods by Franz Melnitzky .
The in-house bar was designed by Erich Boltenstern in the 1950s . |
ObjectID : 29098 Status : Notification Status of the BDA list: 2020-02-29 Name: Building of the engineering and architects' association including Boltenstern bar facility GstNr .: 1204/1 Palais Eschenbach |

|
Building of the Austrian Trade association, Palais Eschenbach ObjectID : 29099 |
Eschenbachgasse 11 KG location : Inner city |
The building of the trade association was built in the 1860s according to plans by architect Otto Thienemann in the Palladian style . In 1872 it was opened by Emperor Franz Joseph I. The owner is still the trade association. |
ObjectID : 29099 Status : Notification Status of the BDA list: 2020-02-29 Name: Building of the Österr. Trade association, Palais Eschenbach GstNr .: 1204/4 Palais Eschenbach |
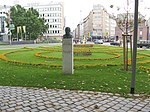
|
Ludwig Zamenhof Memorial ObjectID: 450 |
Esperanto Park Location KG: Inner City |
The bronze bust on a pedestal in memory of the creator of Esperanto was created by Josef Müller-Weidler in 1958. |
ObjectID: 450 Status: § 2a Status of the BDA list: 2020-02-29 Name: Ludwig Zamenhof-Denkmal GstNr .: 1899/12 Zamenhof monument, Vienna |

|
Rental House ObjectID : 29357 |
Falkestraße 8 KG location : Inner City |
The late historical corner house (address: Stubenring 20) was built in 1901/02 by Alois Maria Wurm-Arnkreuz and repaired by Franz Mörth after being damaged in the Second World War . The foyer with marble cladding, stucco ceiling and metal chandeliers as well as a female marble figure in the stairwell is remarkable. |
ObjectID : 29357 Status : Notification Status of the BDA list: 2020-02-29 Name: Miethaus GstNr .: 790/4 |

|
Rental house, Zum golden Stiefel ObjektID : 95216 since 2015 |
Färbergasse 6 KG location : Inner City |
The classicistic corner house was built in 1807 by Josef Koch . It is structured additively, on the ground floor by arched openings, by suspected window cornices with decorated lintel areas on the upper floors. The last floor is set off by a cornice. Note: Identity address Ledererhof 4 |
ObjectID : 95216 Status : Notification Status of the BDA list: 2020-02-29 Name: Miethaus, Zum golden Stiefel GstNr .: 338 |

|
Residential and commercial building ObjectID : 22046 |
Färbergasse 10 KG location : Inner City |
In 1895, Franz von Neumann created the late historical residential and commercial building in old German forms (address: Wipplingerstraße 17). Above the two-storey business zone, which has been completely changed on the ground floor, the main facade area is lavishly decorated; There is a three-storey bay window facing Wipplingerstraße, the corner axes are framed by colossal pilasters and have richly decorated groups of windows and balconies. The console cornice is decorated with rosettes; above is the richly decorated attic level with a balustrade. The Tuscan arched portal is framed by pilasters and has an elaborate lattice door. |
ObjectID : 22046 Status : Notification Status of the BDA list: 2020-02-29 Name: Residential and commercial building GstNr .: 335 |
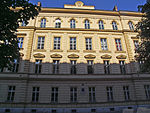
|
Music-Pedagogical Realgymnasium ObjectID : 66064 |
Fichtegasse 3 Location KG: Inner City |
The strictly historical building, which stands free on three sides, was built from 1868–1870 according to plans by Heinrich von Ferstel in the form of the Viennese neo-Renaissance. The facade is designed with additional gable windows and wide corner projections, the attic floor with pilasters and arched windows. |
ObjectID : 66064 Status : Notification Status of the BDA list: 2020-02-29 Name: Musisch-Pädagogisches Realgymnasium GstNr .: 1335/4 Realgymnasium Fichtegasse 3, Vienna |

|
Residential and commercial building ObjectID : 95714 |
Fichtegasse 5 KG location : Inner City |
The strictly historical corner house in forms of the Viennese Neo-Renaissance was built in 1869/70 by Carl Tietz . The facade is designed with additional gable windows; the chamfered corner projecting bears an oriel divided by pilasters and half-columns. |
ObjectID : 95714 Status : Notification Status of the BDA list: 2020-02-29 Name: Residential and commercial building GstNr .: 1337 Fichtegasse 5, Vienna |

|
City palace, former noble casino ObjectID : 22598 |
Fichtegasse 10 KG location : Inner City |
This former noble casino was built in 1866/67 by Johann Romano von Rings and August Schwendenwein von Lanauberg and rebuilt several times during the 20th century to adapt it to a bank. It is a strictly historical building in the forms of the New Vienna Renaissance. Note: Ident address Schubertring 5 |
ObjectID : 22598 Status : Notification Status of the BDA list: 2020-02-29 Name: Stadtpalais, former Adelscasino GstNr .: 1321 |

|
Municipal Housing ObjectID : 22048 |
Fischerstiege 4–8 Location KG: Inner City |
This building was built in 1951–1953 by Otto Niedermoser . It is about building vacant lots after bomb damage, it was built in connection with the opposite building, Fischerstiege 1-7 . Due to the steeply rising street level, the building is multi-tiered, its facade is horizontally structured. With its hipped roof with dormers and the adoption of neighboring cornice and eaves heights, the building tries to fit into the neighboring existing structure. |
ObjectID : 22048 Status: § 2a Status of the BDA list: 2020-02-29 Name: Kommunaler Wohnbau GstNr .: 482/1 Fischerstiege 4–8, Vienna |
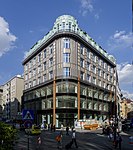
|
Orendihof, Reinerhof ObjectID : 30818 |
Fleischmarkt 1 location KG: Inner City |
The monumental late Secessionist residential and commercial building was built in 1909/10 (architect: Arthur Baron ) and in 1913 merged with the Fleischmarkt 3 and 5 buildings to form a printing center for the Steyrermühl Group . In 1985 the loft was converted, and in 1987/89 a complete renovation by Harry Glück & Partner. The facade of the building follows the curve of the meat market; a tower for the foyer, stairs and elevator divides the facade into two sections: facing Rotenturmstraße there are three panel-clad display sides with a curtain-type metal frame construction and a colored tiled facade above, while four axes to the Steyrerhof are designed as a red, white and yellow brick facade. A plaque commemorates the conductor Franz Schalk . The Wiener Kammerspiele are located in the basement . |
ObjectID : 30818 Status : Notification Status of the BDA list: 2020-02-29 Name: Orendihof, Reinerhof GstNr .: 660 Orendihof |

|
Residential and commercial building ObjectID : 30820 |
Fleischmarkt 3 Location KG: Inner City |
This remarkable late Secessionist building was built by Arthur Baron in 1910 . Between reinforced concrete pillars there are bay-like metal-glass constructions on three floors. Above it rises a two-storey plastered facade with a coat of arms relief, which is closed off by a round gable. |
ObjectID : 30820 Status : Notification Status of the BDA list: 2020-02-29 Name: Residential and commercial building GstNr .: 661 Fleischmarkt 3, Vienna |

|
Trading company Julius Meinl ObjectID: 30827 |
Fleischmarkt 7 KG location : Inner City |
The building was built in 1899 by Max Kropf as a trading house for Julius Meinl . The plastered facade shows neoclassical décor, stucco reliefs by Wilhelm Hejda refer to the company's coffee trade, as do the coats of arms of the trading cities of Hamburg, Trieste and London. Above the coat of arms, the inscription "Julius Meinl's Kaffee Import" runs on a grid. A plaque commemorates Billy Wilder . |
ObjectID: 30827 Status: Notification Status of the BDA list: 2020-02-29 Name: Handelshaus Julius Meinl GstNr .: 664/1 Fleischmarkt 7, Vienna |

|
Residential and commercial building ObjectID : 90731 |
Fleischmarkt 8 Location KG: Inner City |
Ident Adresse Rotenturmstrasse 21. The lot of the house was reduced to 486 m² in favor of the public space, which opens up here like a square. It was built in 1897 by Viktor Siedek (originally at Rotenturmstrasse 25 and 27). The most striking feature are the round bay windows with metal helmets. The landmarks of the old house, three ravens, were inserted above the portal at Rotenturmstrasse 21 and in the pilasters on the main facade. There is also a memorial plaque for Rigas Velestinlis . |
ObjectID : 90731 Status : Notification Status of the BDA list: 2020-02-29 Name: Residential and commercial building GstNr .: 630 To the three ravens, Vienna |

|
Gasthaus Zur Mariahilf / Stapfferisches Haus ObjectID : 30828 |
Fleischmarkt 9 KG location : Inner City |
The corner house, which is free standing on three sides, dates back to the Middle Ages, was modified and expanded in the middle of the 16th century and around 1700 and was further modified in 1804 by Karl Molner. The curved facade from the middle of the 16th century has a Renaissance bay window and stone-framed windows with stone sills; it is divided by cornices and a final acanthus and garland band (around 1700). In an aediculan niche there is a Marian relief from the second quarter of the 16th century. In the triangular courtyard there are remains of an arcade on the first floor, as well as pawlatschen passages and a two-pillar staircase from the beginning of the 19th century. |
ObjectID : 30828 Status : Notification Status of the BDA list: 2020-02-29 Name: Gasthaus Zur Mariahilf / Stapfferisches Haus GstNr .: 665 Zur Mariahilf, Fleischmarkt 9, Vienna |

|
Greeks beisl / Zum Roten Dachl / Reichenberger Beisl with tower ObjectID : 30831 |
Fleischmarkt 11 KG location : Inner City |
The building was mentioned as an inn around 1500 and is a heterogeneous building complex, which is connected to the neighboring houses with candle arches . A residential tower in the courtyard has been preserved from the gothic core of the building; later alterations and extensions took place in the 16th, early 17th, early and late 18th centuries. The tract to Greeksgasse is four-storey with a bent facade, to the meat market the building is three-storey, whereby the upper storeys are designed in the form of flat cores on pointed arched consoles. The windows are structured by cast stones and ribbons and on the upper floors date from the 18th century, including from earlier construction phases. |
ObjectID : 30831 Status : Notification Status of the BDA list: 2020-02-29 Name: Greeks Beisl / Zum Roten Dachl / Reichenberger Beisl including tower GstNr .: 668 Greeks Beisl |
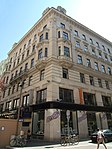
|
Darvar-Hof ObjectID : 90727 |
Fleischmarkt 12 Location KG: Inner City |
The late-historic rental house in neo-baroque forms, free-standing on three sides, was built in 1895. The facade is structured by additional rows of windows and corner bay windows. The portal with Lisenengliederung and blasted gable still has the original wooden door, the glazing of the canopy to the foyer is Ätzglastechnik decorated. Note: Identifying address: Köllnerhofgasse 6 |
ObjectID : 90727 Status : Notification Status of the BDA list: 2020-02-29 Name: Darvar-Hof GstNr .: 712 |

|
Greek-oriental (orthodox, non-merged) Church of the Holy Trinity with parish and school building ObjectID : 50306 |
Fleischmarkt 13 Location KG: Inner City |
The community was founded in 1782, and by 1784 an older chapel in the Stockhammerschen Palais had been converted into the first Greek Orthodox church. The current building comes from Theophil Hansen , who rebuilt the older church from 1856-1858 as well as built the parish and school house, the facade of which forms a unit with that of the church. The building with its Byzantine forms (also atypical in Hansen's work) is considered an important work of romantic historicism in Vienna. It is a brick building with a facade tower above a central projectile. The paintings in the middle axis are by Carl Rahl . Most of the interior of the church also dates from the 1850s, particularly the two-story iconostasis , the pictures of which were made by Leopold Brunner . |
ObjectID : 50306 Status: § 2a Status of the BDA list: 2020-02-29 Name: Greek-orient. (orth., not un.) Church of the Holy Trinity with Parish and Parish Church School building GstNr .: 669; 670 Holy Trinity Greek Orthodox Church, Vienna |

|
Residential and commercial building ObjectID : 75381 |
Fleischmarkt 14 Location KG: Inner City |
The design of the early Secessionist rental house, built by Ferdinand Dehm and Franz Olbricht in 1898/99, is based on the design of the Vienna Secession building . The facade is structured by pylons and decorated with partially gilded stucco decoration; a parapet top closes the facade. The portal is crowned by busts; the wooden door contains the original glazing with flower bars. The foyer is designed with a backdrop-like secessionist stucco architecture in the form of owl attachments and masks. |
ObjectID : 75381 Status : Notification Status of the BDA list: 2020-02-29 Name: Residential and commercial building GstNr .: 711 Fleischmarkt 14 |

|
Schwindhof ObjectID : 30832 |
Fleischmarkt 15 KG location : Inner City |
The five-storey baroque town house was built in 1718 and rebuilt in 1783 and 1858. The window axes are summarized by stucco decoration. The stone portal with a basket arch and a roof that continues the cornice is arranged asymmetrically. Above the gate there is a medallion carried by two angels with a representation of the seated Madonna and Child. The rear courtyard facade has pawlatschen passages on three floors . - The building is the birthplace of the painter Moritz von Schwind and the death house of the writer Heinrich Joseph von Collin . |
ObjectID : 30832 Status : Notification Status of the BDA list: 2020-02-29 Name: Schwindhof GstNr .: 671 Schwindhof, Vienna |
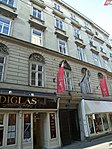
|
To the white rose, To the golden rose, Mandalahof ObjectID : 29121 |
Fleischmarkt 16 Location KG: Inner City |
The classicist five-storey rental house, which essentially dates from the first half of the 17th century, was built in its current form in 1802/04. The facade is designed asymmetrically with a receding side axis; In the grooved bel étage there are lunette windows with reliefs of the four seasons and a crowned coat of arms. The rear wing encloses an initially long, narrow courtyard that is then expanded to form a rectangle and is accessed by a spacious four-pillar staircase. |
ObjectID : 29121 Status : Notification Status of the BDA list: 2020-02-29 Name: Zur Weißen Rose, Zur Goldenen Rose, Mandalahof GstNr .: 710 Fleischmarkt 16, Vienna |

|
Nakosches House / Tolerance House ObjectID : 30833 |
Fleischmarkt 18 KG location : Inner City |
The late Classicist monumental corner house was built in 1793 and redesigned in 1830. The facade is kinked, the central projecting protrudes slightly, the window axes are drawn together on the second and third floors, on the fourth and fifth floors colossal pilasters rise above balustrades. Above the fourth floor there is a gold-plated medallion with a relief depiction of Emperor Joseph II , to the right and left of which there is an inscription in the plastered fields that praises the tolerance patent and that gave the house its name. |
ObjectID : 30833 Status : Notification Status of the BDA list: 2020-02-29 Name: Nakosches-Haus / Toleranzhaus GstNr .: 709 |

|
Main post office, former Laurenzer building ObjectID : 30834 |
Fleischmarkt 19 KG location : Inner City |
The building complex was built as a monastery complex from the end of the 13th century, initially (1301–1424) for the Dominican women , then as a women's choir . From 1638 the complex was rebuilt as a regular structure around two courtyards; The Gothic church to the east was preserved. After the abolition of the monastery in 1783, the building was adapted for Aryan purposes. In 1818/19 the church was torn down, as were the wings on Laurenzerberg, which were replaced by a new building that was slightly offset; the old building was increased. From 1875 the building served the postal administration. In 1991–94, the buildings around the two northern courtyards were demolished and replaced by a new building by the Neumann + Partner architects , and the old buildings were also revitalized.
The 19-axis facade to the meat market is designed with a five-axis gabled central risalit with a grooved base, sparingly structured by cornices and decorated with tendrils, balusters, laurel wreaths and garlands. The gable field bears fully sculpted angels with the imperial double-headed eagle. |
ObjektID : 30834 Status : Notification Status of the BDA list: 2020-02-29 Name: Main post office, former Laurenzer building GstNr .: 674 Laurenzer building |
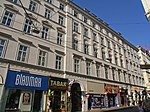
|
Rental house, theater ObjectID : 90728 |
Fleischmarkt 20–22 KG location : Inner City |
The late Classicist rental house, which is free standing on three sides, was built for Georg Simon von Sina in 1823-25 . The central risalit is structured by Corinthian colossal pilasters, the facade is characterized by additional rows of windows. The two portals have wooden doors with wrought-iron bezels and fittings from the time of construction. - The Drachengasse theater is located on the ground floor . |
ObjectID : 90728 Status : Notification Status of the BDA list: 2020-02-29 Name: Miethaus, Theater GstNr .: 706 Fleischmarkt 20-22 |

|
Rental house ObjektID : 76800 |
Fleischmarkt 26 KG location : Inner City |
The secessionist rental house was built in 1902 and has a stuccoed foyer and staircase with original secessionist railing and lift grille. Some of the original door frames are still preserved. |
ObjectID : 76800 Status : Notification Status of the BDA list: 2020-02-29 Name: Miethaus GstNr .: 703 |

|
Residential and commercial building ObjectID : 90730 |
Fleischmarkt 28 KG location : Inner City |
The secessionist corner house on Postgasse, built in 1902/03, is sloping at the corner. The base is rusticated , the upper floors show plaster decorations and stucco masks. The entrance doors, the foyer as well as the staircases and corridors are designed in a secessionist style. |
ObjectID : 90730 Status : Notification Status of the BDA list: 2020-02-29 Name: Residential and commercial building GstNr .: 695/1 |

|
Mosesbrunnen Object ID: 20946 |
Franziskanerplatz location KG: Inner City |
The Moses fountain was made in lead by Johann Martin Fischer in 1798 and cast in bronze at the end of the 19th century. A base with a lion mask as a gargoyle and a relief of drinking Israelites protrudes from an octagonal, slightly curved fountain basin, on which is the statue of Moses with a staff. |
ObjectID : 20946 Status: § 2a Status of the BDA list: 2020-02-29 Name: Mosesbrunnen GstNr .: 1707 Mosesbrunnen, Vienna |
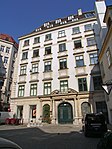
|
Orellisches Haus ObjektID : 30855 |
Franziskanerplatz 1 KG location : Inner City |
The corner house from the phase of transition from early to high baroque was built in 1698 for Peter Baron von Orelli and an additional storey was added in 1756. The upper zone above the largely changed base is designed by suspected windows connected vertically by parapet plaster fields. At the front of Weihburggasse there is a two-axis bay window. The baroque classical three-axis basket arch portal from the second quarter of the 18th century is flanked by Tuscan columns and round-arched former pedestrian doors with Tuscan pilasters; Above is a triglyph frieze , which is closed off by a blasted segmented gable with a balcony grille. In the first courtyard, which was given an early historic coffered courtyard covering in the second quarter of the 19th century, there is a baroque fountain basin with a cast zinc statue of "Rebekka" by Anton Ramelmayr (1846). In the second courtyard there are closed pawlatschen on mighty consoles. - A plaque commemorates Egon Caesar Conte Corti . |
ObjectID : 30855 Status : Notification Status of the BDA list: 2020-02-29 Name: Orellisches Haus GstNr .: 918 Orellisches Haus |

|
Rental house ObjektID : 40875 |
Franziskanerplatz 3 Location KG: Inner City |
The baroque house was increased by two storeys in 1802 and received a new, simple classical facade. The ground floor and first floor are grooved, the upper zone is divided by cornices. The simple windows are partially walled up. There are late-historical business portals on the ground floor. |
ObjectID : 40875 Status : Notification Status of the BDA list: 2020-02-29 Name: Miethaus GstNr .: 914 Franziskanerplatz 3, Vienna |

|
Franciscan Church of St. Jerome and Monastery ObjectID : 30237 |
Franziskanerplatz 4 Location KG: Inner City |
The former penitential house was built in the 14th century and handed over to the Franciscans in the 16th century. The church was built after 1603 according to plans by Bonaventura Daum and represents (despite the inclusion of Gothic elements from the earlier church, including the three pointed arch windows on the main facade) one of the most completely preserved church buildings of the late Renaissance in Austria Remodeled in the 1740s, whereby the room layout was retained. The high altar is by Andrea Pozzo and is marked 1706. The Wöckherl organ from 1642 is the oldest still playable organ in Vienna. The monastery was rebuilt from 1614, whereby older elements were also included here. A noticeable element on the monastery facade are the numerous tondi with which it is structured. |
ObjectID : 30237 Status: § 2a Status of the BDA list: 2020-02-29 Name: Franziskanerkirche hl. Jerome and Monastery GstNr .: 909; 911; 912; 913 Franciscan Church, Vienna |

|
Residential building ObjectID : 50347 |
Franziskanerplatz 5 KG location : Inner City |
The early Classicist building, free-standing on three sides, was built by Ernest Koch in 1796/97 . In the banded base zone there are two arched portals with fighters, keystone masks and braid names, of which the left forms the passage into Ballgasse. In the smooth upper zone there are layered, additively arranged gable windows; A two-axis balcony with a balustrade sits on mighty consoles. The facade facing Ballgasse is more simple with straight roofs and curbstones. |
ObjectID : 50347 Status : Notification Status of the BDA list: 2020-02-29 Name: Residential building GstNr .: 958 Franziskanerplatz 5, Vienna |

|
House to the golden lion / to the yellow, stone or green lion ObjectID : 30247 |
Franziskanerplatz 6 KG location : Inner City |
The early classicist house was built in 1783–86 by Franz Duschinger . 1976-79 a renovation and refinement took place by Leherb . The grooved first upper floor lies above the banded base with the centrally arranged basket arch portal, in the middle of which an alliance coat of arms with a baron's crown is attached; All around is a toothed frieze in a round arch. A balcony with a wrought iron railing rests on mighty consoles above the ornamented keystone of the portal. The upper zone is smooth with vertically bound windows. The facade is completed by an attic floor with a console cornice. Lattice doors from the entrance to the courtyard and the staircase, a stucco shop portal and quarry stone ceramics in the courtyard and a bronze pigeon fountain are from Leherb (1979). |
ObjektID : 30247 Status : Notification Status of the BDA list: 2020-02-29 Name: House Zum golden Löwen / Zum yellow, steinernen or green Löwen GstNr .: 957 Franziskanerplatz 6, Vienna |

|
New Seitenstettnerhof ObjectID : 90005 |
Franz-Josefs-Kai 29 KG location : Inner City |
The building was erected in 1957/59 by Ladislaus Hruska . The facade is characterized by a relief with a historical representation of the area and the inscription “St. Ruprecht Anno 1783 “decorated (inscribed: K. Zinner ). The Trinity Chapel, consecrated in 1960, is located on the 9th floor and decorated with wall paintings by the artist Lydia Roppolt in 1959/60 . |
ObjectID : 90005 Status: § 2a Status of the BDA list: 2020-02-29 Name: Neuer Seitenstettnerhof GstNr .: 505 Neuer Seitenstettnerhof |

|
Residential and commercial building ObjectID : 96108 since 2019 |
Franz-Josefs-Kai 43 KG location : Inner City |
The house is part of a strictly historical residential complex and was built by Peter Hofbauer in 1860/61 . The central risalit has balconies as well as ornaments in Gothic Renaissance style. The pilaster-structured entrance has leaf capitals and blind niches. |
ObjectID : 96108 Status : Notification Status of the BDA list: 2020-02-29 Name: Residential and commercial building GstNr .: 1383 Franz-Josefs-Kai 39–45 |
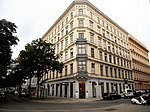
|
Residential and commercial building ObjectID : 96109 since 2015 |
Franz-Josefs-Kai 45 KG location : Inner City |
The house is part of a strictly historical residential complex and was built by Eduard Kuschée in 1860/61 . It has an additive window structure with small-scale, selectively applied decor and a pilaster-structured corner bay window. A plaque commemorates Martin Buber , who was born here in 1878. |
ObjectID : 96109 Status : Notification Status of the BDA list: 2020-02-29 Name: Residential and commercial building GstNr .: 1384 Franz-Josefs-Kai 39–45 |

|
Rental house ObjektID : 76353 |
Franz-Josefs-Kai 65 KG location : Inner City |
The historicist building was built in 1880 according to plans by Julius Dörfel . The facade is structured additively; the corner to Maria-Theresien-Strasse is sloping and has a two-story bay window on mighty consoles. An Ionic pilaster portal with wooden door leads into a foyer with coupled Corinthian pilasters and a rich stucco ceiling. Note: Identity address Maria-Theresien-Straße 36 |
ObjectID : 76353 Status: § 2a Status of the BDA list: 2020-02-29 Name: Miethaus GstNr .: 1467/9 |

|
Austriabrunnen Object ID: 20941 |
Freyung location KG: Inner City |
The fountain was planned by Ludwig Schwanthaler , the statues are by Ferdinand von Miller , it was erected in 1844. A base imitating crystalline rock and water outlets rises above a four-pass-shaped fountain basin. On top of this there is a pillar flanked by river gods and crowned by the allegorical figure of Austria . |
ObjectID : 20941 Status: § 2a Status of the BDA list: 2020-02-29 Name: Austriabrunnen GstNr .: 1586/3 Austriabrunnen |
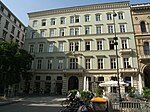
|
Palais Hardegg ObjectID : 30264 |
Freyung 1 location KG: Inner City |
The early historical palace was built by Romano / Schwendenwein in 1847 in place of the prominent predecessor palace . It has a narrow main facade facing Freyung, a broad facade facing Strauchgasse and encompasses two inner courtyards. The rusticated base zone is separated from the upper floors by cordon cornices with significant friezes. The central and side axes of the main facade are emphasized by balconies, the parapets of which correspond to the pattern of the friezes, the window above the arched portal also has a blown triangular gable with a heraldic cartouche. |
ObjectID : 30264 Status : Notification Status of the BDA list: 2020-02-29 Name: Palais Hardegg GstNr .: 260 Palais Hardegg |

|
Palais Ferstel , formerly the Austrian National Bank including Hofbrunnen, Cafe Central ObjektID : 30265 |
Freyung 2 Location KG: Inner City |
The building, which is now colloquially named after its architect Heinrich von Ferstel , was built between 1856 and 1860 and is an important late work of Romantic Historicism, as well as the last monumental building before the Ringstrasse era. It is reminiscent of the Venetian and Florentine Early Renaissance, with Moorish and Gothic elements (such as the ribbed vaults) being included. The floor plan is very irregular with a narrow facade facing the Freyung, which is connected to the tracts on Herrengasse by an Italian-style passage. Towards Herrengasse, the passage turns into an inner courtyard, in which the Danube Mermaid fountain by Anton Dominik Fernkorn is located. The traditional Café Central is located at the corner of Herrengasse and Strauchgasse . Note: Identity address Herrengasse 17. |
ObjektID : 30265 Status : Notification Status of the BDA list: 2020-02-29 Name: Palais Ferstel, former Austrian National Bank including Hofbrunnen, Cafe Central GstNr .: 259 Palais Ferstel |

|
Palais Harrach ObjectID : 30266 |
Freyung 3 -3A location KG: Inner City |
This building is one of the oldest high baroque palaces in Vienna. It was built in 1689–1696 by Domenico Martinelli based on plans by Christian Alexander Oedtl . The building also included a garden pavilion by Johann Lucas von Hildebrandt , built in 1721 and destroyed in the Second World War , which accentuated the border between Freyung and Herrengasse. The broad main facade is determined by side elevations - this motif is introduced in Vienna with the Palais Harrach. The axes are structured by giant pilasters (Corinthian in the risalits, otherwise Tuscan), suspected windows and plastered areas in the bel étage. The portal has Tuscan columns and side niches, it contains a round arched gate and ends in a balcony with a balustrade, each of which continues an axis as a false balustrade. The side facade on Herrengasse is structured accordingly. The two inner courtyards have partly glazed, partly veneered pillar arcades. The interior of the palace, in particular the vestibule and the Sala terrena, are important examples of the interior design of the time; some rooms were refurbished in the 19th century in the neo-baroque style. |
ObjectID : 30266 Status : Notification Status of the BDA list: 2020-02-29 Name: Palais Harrach GstNr .: 258/1 Palais Harrach |

|
Palais Daun-Kinsky ObjectID : 30272 |
Freyung 4 Location KG: Inner City |
This important high baroque palace was built in 1713–1719 by Johann Lucas von Hildebrandt . The plot is very deep with two inner courtyards. Giant Corinthian pilasters rise above a grooved base on the main floors, while Hermes pilasters with stucco decoration on the flat central projections. On the second floor, the roofing windows also differentiate between the central projection and side axes. The facade is crowned by an attic balustrade with trophies and statues of gods. The arched portal is flanked by atlases and sloping Tuscan columns and crowned by a segmented gable. The interior is lavishly decorated with frescoes by Carlo Carlone , Antonio Beduzzi and Marcantonio Chiarini . |
ObjectID : 30272 Status : Notification Status of the BDA list: 2020-02-29 Name: Palais Daun-Kinsky GstNr .: 101/1 Palais Kinsky |

|
Complete Schottenstift complex including parish and collegiate church ObjectID : 120228 |
Freyung 6, 6a, u. a. Location KG: Inner City |
The Schottenstift is the oldest monastery in Vienna; monks were already settled in 1155, at that time still outside the city. Numerous renovations and expansions were carried out, the monastery complex with grammar school in the classical style comes in its current form from the years 1826-1832 by Joseph Kornhäusel . The church in its current form was rebuilt between 1638 and 1650, it replaced an older Romanesque-early Gothic church, from which the Schottenmeister altar has been preserved. In the course of the new building by Antonio Carlone and Marco Spazio (later also Andrea Allio the Elder , the Younger and Silvestro Carlone ) the nave was shortened so that the tower is no longer directly connected. The design of the double tower facade on the western entrance front is attributed to Filiberto Lucchese . |
ObjectID : 120228 Status: § 2a Status of the BDA list: 2020-02-29 Name: Entire complex Schottenstift including parish and collegiate church GstNr .: 191/1; 191/2; 191/3; 192/1; 192/2; 192/3; 194; 193 Schottenstift |

|
Drawer box house and Schottenapotheke ObjektID: 50499 |
Freyung 7 KG location : Inner City |
The former priory house of the Schottenstift was created in 1773/74 by Andreas Zach . The building emerges from the alignment of the adjacent buildings with rounded corners around an axis; the baroque-classicist facade is designed with a slightly protruding central projection, a banded plinth, a grooved first floor with panel decoration and suspected windows with pigtail ornamentation on the second and third floors. The convex curved portal with Doric columns, protruding entablature pieces and round arch frame is arranged in the central axis; above it is a stucco cartridge with the coat of arms of the Schottenstift. Dormers and the original chimneys sit in the steep roof. A pharmacy has been located on the ground floor since the second quarter of the 19th century, which still has Empire-style furnishings. |
ObjectID: 50499 Status: § 2a Status of the BDA list: 2020-02-29 Name: Drawer box house and Schottenapotheke GstNr .: 195 Freyung 7, Vienna |
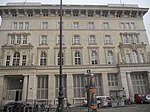
|
BA-CA Kunstforum , formerly Austrian Creditanstalt für Handel und Gewerbe ObjektID : 90738 |
Freyung 8, 9 KG location : Inner City |
Ident Adresse Renngasse 2. This mighty neoclassical complex was built in 1916–1921 by Ernst Gotthilf-Miskolczy and Alexander Neumann . The Bank Austria Kunstforum has been located on the ground floor since 1989 , and the Constitutional Court has been located in the rest of the building since 2012 . The high base floor with barred rectangular window niches has Doric columns set on the side axes. The upper floors are divided by profiled arched and rectangular windows, the richly decorated side serlians are striking . In terms of interior design, the management vestibule and the ballroom, each with stucco-lustro cladding, and the wood-clad upper floor foyer are particularly noteworthy. |
ObjectID : 90738 Status : Notification Status of the BDA list: 2020-02-29 Name: BA-CA Kunstforum, formerly Österr. Creditanstalt für Handel und Gewerbe GstNr .: 256 Freyung 8, Vienna |

|
Friedrich Schmidt Memorial ObjectID: 2001 |
Friedrich-Schmidt-Platz Location KG: Inner City |
The monument for the architect Friedrich von Schmidt in the form of a late historical bronze statue on a stone plinth, erected in 1896 according to plans by Edmund Hofmann von Aspernburg and Julius Deininger , was moved to the north in the course of the traffic engineering redesign of the Landesgerichtsstrasse in the mid-1960s without the original architectural framing by Julius Deininger Offset side of the park. |
ObjectID: 2001 Status: § 2a Status of the BDA list: 2020-02-29 Name: Friedrich Schmidt-Denkmal GstNr .: 1531/1 Friedrich Freiherr von Schmidt monument, Vienna |

|
Office building, Former Palais Obentraut ObjectID : 50429 |
Friedrich-Schmidt-Platz 8-9 KG location : Inner city |
The late historical building was built in 1882/83 by Ladislaus Boguslawski . The facade of the arcade houses around the town hall, which is free standing on three sides, is designed in the forms of the old German Renaissance. The corners are emphasized by striking domed oriel towers with balconies supported by herms . |
ObjectID : 50429 Status: § 2a Status of the BDA list: 2020-02-29 Name: Official building, Former Palais Obentraut GstNr .: 1532/1; 1532/4 Palais Obentraut |

|
Marc Anton Group ObjectID: 20926 |
Friedrichstrasse Location KG: Inner City |
This sculpture was made by Arthur Strasser in 1900. The Roman general Marc Anton is shown here sitting in a carriage pulled by lions. |
ObjectID: 20926 Status: § 2a Status of the BDA list: 2020-02-29 Name: Marc Anton-Gruppe GstNr .: 1221/1 Marc Anton Gruppe, Vienna |
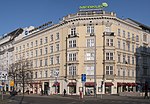
|
Rental house ObjektID : 40750 |
Friedrichstrasse 2 Location KG: Inner City |
This early historic corner house was built in 1860 by Ferdinand Fellner the Elder. Ä. built and is one of the oldest in the ring road zone. The wide polygonal corner with bay windows and parapet balustrade is a clear urban accent. |
ObjectID : 40750 Status : Notification Status of the BDA list: 2020-02-29 Name: Miethaus GstNr .: 1242 Friedrichstraße 2, Vienna |

|
Residential and commercial building ObjectID : 29100 since 2012 |
Friedrichstrasse 4 Location KG: Inner City |
This secessionist building was built in 1912 by Hans Prutscher . The facade is structured by multi-storey polygonal bay windows, the top storey has plaster field decor and arched windows with deep caps. An originally existing attic gable is only preserved on the back in Elisabethstrasse. Note: Ident address Elisabethstraße 3. |
ObjectID : 29100 Status : Notification Status of the BDA list: 2020-02-29 Name: Residential and commercial building GstNr .: 1238 Friedrichstraße 4, Vienna |
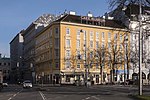
|
Rental House and Café Museum ObjectID : 29108 since 2016 |
Friedrichstrasse 6 Location KG: Inner City |
The house was built in 1860 by Carl Roesner in an early historical style. It is a block-like, flat rusticated corner house with a chamfered corner projections. The Café Museum was opened in 1899, the original furnishings by Adolf Loos were partially restored. Note: Ident address Operngasse 7 |
ObjectID : 29108 Status : Notification Status of the BDA list: 2020-02-29 Name: Miethaus und Cafe Museum GstNr .: 1240 Operngasse 7 |

|
Secession ObjectID : 30444 |
Friedrichstrasse 12 Location KG: Inner City |
The Secession building is an exhibition building for contemporary art and was programmatic for the Secession artists' association . It was built in 1897/98 by Joseph Maria Olbrich , with some design details also going back to Georg Klimt , Othmar Schimkowitz , Koloman Moser and Robert Oerley . It is a cubic structure with four pylons and a transverse tract, the most striking feature of which is the gilded dome, which is formed from bay leaves. The walls are kept in plain white, above the entrance area there is a frieze with gorgons, framed by gilded foliage, symbolizing painting, architecture and sculpture. Above it is emblazoned the motto The time their art / The art their freedom and on the side of the front facade Ver Sacrum . |
ObjectID : 30444 Status: § 2a Status of the BDA list: 2020-02-29 Name: Secession GstNr .: 1221/2; 1946 Secession Hall (Austria) |

|
Former Austrian Tourist Office ObjectID : 23362 |
Friedrichstrasse 7 KG location : Inner City |
This exposed urban building between Karlsplatz and Wienzeile was built in 1922/23 by Heinrich Schmid and Hermann Aichinger . It shows some stylistic parallels with contemporary municipal housing. The building is made up of symmetrical, nested cubes and is structured with pilaster strips, bay windows and cornices. The roof is flat with a lattice railing. The interior has wood paneling and stucco ceilings. |
ObjectID : 23362 Status : Notification Status of the BDA list: 2020-02-29 Name: Österreichisches Verkehrsbüro GstNr .: 1899/6; 1933/7; 1950 Austrian Tourist Office |
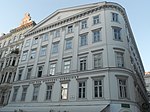
|
House of the clothing makers' cooperative ObjectID: 44287 |
Fütterergasse 1 Location KG: Inner City |
The late classicist monumental building with rounded corners, freestanding on three sides, was built by Ignaz Ram in 1837/38 . The ground floor is structured by profiled round arches, the upper floors by cornices and additively lined up suspicious windows. The main facade facing Judenplatz has giant pilasters with palmette capitals and a triangular gable in which a heraldic cartouche with scissors and a thimble is attached. Above the windows of the main floor there is the inscription “Haus der buergerl. Cutter". Note: Identity address: Judenplatz 10 |
ObjectID: 44287 Status: § 2a Status of the BDA list: 2020-02-29 Name: House of the cooperative of clothing makers GstNr .: 350 Fütterergasse 1 |

|
Six sculptures ObjectID : 93159 |
Gartenbaupromenade location KG: Inner City |
The six steles created in 1969 by Wander Bertoni were originally set up in front of the Piarist Church of Maria Treu . |
ObjectID : 93159 Status: § 2a Status of the BDA list: 2020-02-29 Name: Six sculptures GstNr .: 1348/13 Sculptures on Gartenbaupromenade |
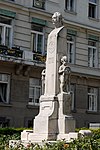
|
Georg Coch Memorial ObjectID : 20921 |
Georg-Coch-Platz KG location : Inner City |
The monument to the founder of the Österreichische Postsparkasse Georg Coch in the form of a secessionist portrait bust on a stone pillar flanked by two boys wearing wreaths was created in 1913. The bust was created by Johann Scherpe , the pedestal by Rudolf Bernt . |
ObjectID : 20921 Status: § 2a Status of the BDA list: 2020-02-29 Name: Georg Coch monument GstNr .: 790/78 Georg Coch monument, Vienna |

|
Post Office Savings Bank ObjectID : 30445 |
Georg-Coch-Platz 2 Location KG: Inner City |
The building of the Österreichische Postsparkasse according to plans by Otto Wagner was built in 1904-06 and expanded in 1910-12. It is a cubic building block with long, uniform facades, which is clad with granite slabs on the ground floor and marble slabs on the upper floors. A distinctive element are the approximately 17,000 aluminum nail heads that have no constructive function. |
ObjectID : 30445 Status : Notification Status of the BDA list: 2020-02-29 Name: Postsparkasse GstNr .: 790/48; 790/51 Austrian Post Savings Bank |
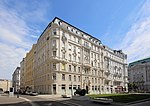
|
Rental house ObjektID : 76666 |
Georg-Coch-Platz 3 Location KG: Inner City |
The late historic corner house planned by Leopold Fuchs and built in 1904 is designed with additive gable windows, undulating balconies and a portal carried by Hermen with a wrought iron gate. |
ObjectID : 76666 Status: § 2a Status of the BDA list: 2020-02-29 Name: Miethaus GstNr .: 790/30 Georg-Coch-Platz 3 |

|
Alexander Girardi Monument ObjectID: 451 |
Girardi-Park location KG: Inner City |
The monument in the form of a stone statue on a low plinth was created by Otto Hofner in 1929 and shows the actor Alexander Girardi with hat in hand. |
ObjectID: 451 Status: § 2a Status of the BDA list: 2020-02-29 Name: Alexander Girardi Monument GstNr .: 1819/7 Girardi Monument, Vienna |

|
Residential and commercial building ObjectID : 66052 |
Gluckgasse 3 Location KG: Inner City |
The late historic house was built in 1884 by Josef Hudetz . The facade above the base zone is divided into three sections; the central axis is highlighted by a group of windows placed one above the other with a broken Tuscan aedicula , vases, genii and a wrought iron balcony on double volute consoles. A business portal designed by Roland Rainer in 1970 is located on the ground floor . |
ObjectID : 66052 Status : Notification Status of the BDA list: 2020-02-29 Name: Residential and commercial building GstNr .: 1062/19 Gluckgasse 3, Vienna |

|
City Palace, Former Palais Schey ObjectID : 30446 |
Goethegasse 3 Location KG: Inner City |
The strictly historical building in the form of the Italian Renaissance was built in 1862–94 by Johann Romano and August Schwendenwein . |
ObjectID : 30446 Status : Notification Status of the BDA list: 2020-02-29 Name: Stadtpalais, Former. Palais Schey GstNr .: 1181 Palais Schey von Koromla |

|
Johann Wolfgang von Goethe Memorial ObjectID : 20934 |
before Goethegasse 3 Location KG: Inner City |
The monument to Johann Wolfgang von Goethe was created in 1900 by Edmund von Hellmer . The monumental bronze statue of the poet rests on a grand armchair. |
ObjectID : 20934 Status: § 2a Status of the BDA list: 2020-02-29 Name: Johann Wolfgang von Goethe-Denkmal GstNr .: 1831 Goethe monument, Vienna |

|
Residential and commercial building ObjectID : 90962 |
Goldschmiedgasse 4 Location KG: Inner City |
The late historic residential and commercial building with an asymmetrical facade was built in 1881 by Hermann Helmer and Ferdinand Fellner . There are three upper floors and an attic floor above the two-floor base zone; the facade is divided by a striking console cornice above the base zone. In the second axis of the window there is a two-storey bay window supported by a monumental atlas . |
ObjectID : 90962 Status : Notification Status of the BDA list: 2020-02-29 Name: Residential and commercial building GstNr .: 598 Goldschmiedgasse 4 |

|
Residential and commercial building ObjectID : 87472 |
Goldschmiedgasse 6 Location KG: Inner City |
The plans for the late historical building erected in 1880 come from Hermann Helmer and Ferdinand Fellner, like those for the neighboring house No. 6. Above the banded two-storey base zone is a rusticated mezzanine floor with an erotic frieze and above it the grooved upper floor zone with Ionic aedicules on the main floor and the attic floor above the console cornice. A two-storey central bay with rounded corners and an attachment sits above the strongly structured portal. |
ObjectID : 87472 Status : Notification Status of the BDA list: 2020-02-29 Name: Residential and commercial building GstNr .: 599 Goldschmiedgasse 6, Vienna |

|
Residential and commercial building ObjectID : 90964 |
Goldschmiedgasse 8 KG location : Inner city |
The late historic residential and commercial building with an asymmetrical facade was built in 1880/81 by Karl Quidenus . A striking feature is a two-storey bay window divided by pilasters on massive volute brackets on the left side of the building. |
ObjectID : 90964 Status : Notification Status of the BDA list: 2020-02-29 Name: Residential and commercial building GstNr .: 600 Goldschmiedgasse 8, Vienna |
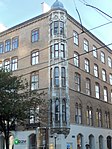
|
Former House Pollak ObjectID : 50497 since 2016 |
Gölsdorfgasse 4 Location KG: Inner City |
The house was built by Heinrich von Ferstel in 1860–1862 and is a rare example of neo-Gothic secular architecture in the Ringstrasse zone. The house is divided by a pinnacle and tracery-occupied, domed corner bay window and on the quay side by balconies with tracery pointed arches on consoles. There is small-scale terracotta decor on the cornices and window frames. Note: Identity address Franz-Josefs-Kai 37 |
ObjectID : 50497 Status : Notification Status of the BDA list: 2020-02-29 Name: Former House Pollak GstNr .: 1377 House Pollak ("Gothic House") |

|
Former Palais Wickenburg ObjectID : 76475 |
Gonzagagasse 1 Location KG: Inner City |
The palace, built in 1862 (architects: Wilhelm Grohs and Anton Baumgarten ) occupies the gusset between Gonzagagasse, Salzgries and Morzinplatz. Since the destruction in the Second World War, only parts of the original, rich decor have survived (especially bust medallions in the course of the window roofing on the third floor). |
ObjectID : 76475 Status: § 2a Status of the BDA list: 2020-02-29 Name: Former Palais Wickenburg GstNr .: 1367 Palais Wickenburg |
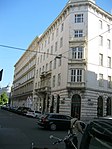
|
Rental house ObjektID : 76429 |
Gonzagagasse 3 Location KG: Inner City |
The facade decor of the 1863 by Anton Baumgarten and Ferdinand Fellner sen. The erected building was removed except for the portal, bay windows and balconies. |
ObjectID : 76429 Status: § 2a Status of the BDA list: 2020-02-29 Name: Miethaus GstNr .: 1368 Gonzagagasse 3 |
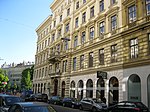
|
Residential and commercial building ObjectID : 75149 |
Gonzagagasse 9 KG location : Inner City |
The historicist building erected by Carl Tietz in 1863 is structured in neo-renaissance forms with additively lined up aedicule windows and bust reliefs on the attic floor. The balcony located in the central axis of the central risalit on the bel étage is decorated with allegorical figures from trade and commerce. |
ObjectID : 75149 Status : Notification Status of the BDA list: 2020-02-29 Name: Residential and commercial building GstNr .: 1398 Gonzagagasse 9 |

|
Residential and commercial building ObjectID : 75150 |
Gonzagagasse 11 KG location : Inner City |
Like the neighboring building, Gonzagagasse 9, designed by Carl Tietz, it is exactly the same as the neighboring house. Allegorical figures of art and science adorn the central balcony. In the courtyard there is a fountain with a female figure. |
ObjectID : 75150 Status : Notification Status of the BDA list: 2020-02-29 Name: Residential and commercial building GstNr .: 1399 Gonzagagasse 11 |

|
Archaeological sites - Vienna I ObjektID : 89409 |
Graben location KG: Inner City |
The moat is one of the oldest streets in Vienna and was created in place of the Roman and early medieval city moat when the city was expanded around 1200. |
ObjectID : 89409 Status: § 2a Status of the BDA list: 2020-02-29 Name: Archaeological sites - Vienna I GstNr .: 1688/1; 10; 1560/23; 1560/25; 1586/1; 1598/2; 790/77; 1214; 1566/1; 1568/1; 1572/1; 1586/2; 1586/4; 1586/5; 1586/6; 1586/7; 1586/8; 1586/9; 1619; 1633/1; 1646; 1655; 1660/1; 1665; 1667; 1674/2; 1684/2; 1684/3; 1684/4; 1684/5; 1684/6; 1709; 1711; 1744/22; 1771/1; 1771/2; 1822; 1684/1; 1540; 1553; 1536/7; 1536/8; 2102; 256 |
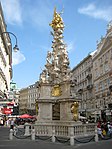
|
Holy Trinity and the 9 choirs of angels (plague column) ObjectID: 446 |
Graben, at the level of Bräunerstraße, KG location : Inner city |
The column was created between 1687 and 1694 in several phases and with a number of plan changes. The 18 meter high column with a triangular base, the side surfaces of which is surrounded by its own balustrade. In the base area there are reliefs by Johann Bernhard Fischer von Erlach and Ignaz Bendl , coats of arms of the hereditary lands and a group of Fides figures plunging the plague into the abyss, above which is a kneeling figure of Leopold I. On the base is a cloud mountain with nine life-size angels and numerous Putti can be seen (executed by Johann Frühwirt , Adam Kracker and Paul Strudel ), which is crowned by a representation of the Trinity (strudel). |
ObjectID: 446 Status: § 2a Status of the BDA list: 2020-02-29 Name: Holy Trinity and the 9 Choirs of Angels GstNr .: 1665 Plague Column, Vienna |
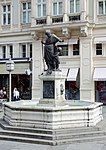
|
Josefsbrunnen ObjectID: 449 |
Graben location KG: Inner City |
It is a counterpart to the Leopoldsbrunnen. In an octagonal fountain basin stands a profiled square base with reliefs and water-spouting lion heads, on which there is a metal figure representing Joseph and a boy. This figure was designed by Johann Martin Fischer in 1804. |
ObjectID: 449 Status: § 2a Status of the BDA list: 2020-02-29 Name: Josefsbrunnen GstNr .: 1665 Josefsbrunnen (Vienna) |

|
Leopoldsbrunnen ObjectID: 448 |
Graben location KG: Inner City |
It is a counterpart to the Josefsbrunnen . In an octagonal fountain basin stands a profiled square base with reliefs and water-spouting lion heads on which the lead figure of St. Leopold is located. The lead figure is a work by the sculptor Johann Martin Fischer from 1804. |
ObjectID: 448 Status: Notification Status of the BDA list: 2020-02-29 Name: Leopoldsbrunnen GstNr .: 1665 Leopoldsbrunnen (Vienna) |

|
Residential and commercial building ObjectID : 89407 |
Graben 7 Location KG: Inner City |
The historicist corner house was built in 1875 by Ludwig Tischler . The main floor is highlighted by wrought-iron balcony grilles along the front to the moat, which are also drawn around the rounded corner and over the first axis of the front to the Seilergasse. Note: Identity address Seilergasse 2 |
ObjectID : 89407 Status : Notification Status of the BDA list: 2020-02-29 Name: Residential and commercial building GstNr .: 1088 Graben 7, Vienna |

|
Business premises Braun & Co. with business portal ObjektID : 30416 |
Graben 8 Location KG: Inner City |
The business portal of the purveyor to the court E. Braun & Co. extends over the two-storey base zone of the historicist corner house and was created in 1904 by Arnold Hatschek. The facade is clad with brass-framed marble slabs, the displays are designed as bay windows with brass railings. The uniform and high-quality historicist interior with decorative wood paneling, coffered ceilings, inlaid wall cabinets and showcases, brass corner chandeliers, painted glass windows on the back and the like. a. m. is preserved. |
ObjectID : 30416 Status : Notification Status of the BDA list: 2020-02-29 Name: Business premises Braun & Co. with business portal GstNr .: 1090/2 E. Braun & Co. (Vienna) |

|
Anchor House ObjectID : 40882 |
Graben 10 Location KG: Inner City |
The three-sided free-standing residential and commercial building was built in 1894/95 according to plans by Otto Wagner . The two-storey business plinth is characterized by large glass surfaces between thin support structures and is crowned by a continuous lattice balcony. The upper floors between banded and decorated pillars are decorated with masks and leaf decorations. A glass pavilion-like studio attachment rises between pylons crowned with putti. The elongated side facades with flat corner projections have a rhythmic axis sequence between grooved pilaster strips and are decorated to match the main facade. Inside there is a stucco foyer with original floor tiles, a marble bassena in the distribution corridor as well as original lift grilles and floor tiles in the stairwells. |
ObjectID : 40882 Status : Notification Status of the BDA list: 2020-02-29 Name: Anker-Haus GstNr .: 1126 Anker-Haus, Graben |

|
Residential and commercial building ObjectID : 50545 |
Graben 12 Location KG: Inner City |
In 1896, Ludwig Richter built the late-historic residential and commercial building in neo-baroque shapes, using some of the sculptures from the previous baroque building. The side axes with lattice balconies are framed by pilasters, the windows on the main floors are arranged in a row with straight and gable roofs. In the gable field in the central axis of the main floor there is a Mariahilf Madonna in clouds with putti from the second quarter of the 18th century, including a latticed balcony on the same floor. A convex baluster balcony is arranged above the baroque arched portal flanked by columns. |
ObjectID : 50545 Status : Notification Status of the BDA list: 2020-02-29 Name: Residential and commercial building GstNr .: 1128 Graben 12, Vienna |

|
Generalihof including the Kniže business premises ObjektID : 76824 |
Graben 13 Location KG: Inner City |
The building was built in 1794/95 by Peter Mollner and Ernest Koch and rebuilt in 1831 by Josef Klee , whereby the facade decor was also changed. In 1895 the facade of the classicist building was changed again and an attic was added . The two-storey lower part above the base is designed with giant pilasters and is closed off by a triglyph frieze decorated with rosettes ; the central axis is emphasized by lattice balconies on consoles. Above it is the two-storey upper zone in the form of a classical gable front with rich window frames, triangular gable roofs and a console cornice. The late historical attic floor is decorated with larger-than-life allegorical sculptures. The classicist side facade is simply designed with suspected windows. - The Kniže & Comp. was designed in 1910/13 by Adolf Loos , that of Lady Knize by Paolo Piva (1993). |
ObjectID : 76824 Status : Notification Status of the BDA list: 2020-02-29 Name: Generalihof including the Knize business premises, GstNr .: 1129/2 Generalihof, Vienna |

|
Grabenhof, formerly Thienemannhof ObjectID : 50535 |
Graben 14, 15 KG location : Inner City |
The strictly historical residential and commercial building was built in 1874/76 by Otto Thienemann and Otto Wagner in place of the Renaissance Grabenhof. The three-part grooved facade is framed by mighty corner projections , designed on the main floors by Ionic columns on high plinths between balustrades and completed by a mighty, richly structured cordon cornice, the residential floors above are structured by Corinthian pilasters and designed by lattice balconies. A protruding coffered cornice runs above it; the attic zone above is decorated with vases. Glazed pawlats run in the simple inner courtyard . |
ObjektID : 50535 Status : Notification Status of the BDA list: 2020-02-29 Name: Grabenhof, former Thienemannhof GstNr .: 1144; 1145/1; 1145/2 Grabenhof |

|
Residential and commercial building with business equipment from Gramola ObjektID : 89403 |
Graben 16 Location KG: Inner City |
The secessionist residential and commercial building was built in 1909/11 (architects: Wilhelm Schallinger and Pietro Palumbo). Above the three-storey commercial zone clad with granite slabs with bay windows , the residential floors rise with partially continuous lattice balconies, vertically connected window axes between pilaster strips with vase decor and ribbon windows at the corners with strong diamond and diamond cuboid decor. A protruding cornice runs above it. The corner is rounded off like a tower and shows octagonal windows and mosaic reliefs by Leopold Forstner on the top floor . (A Tempietto- like essay at the time has been removed.) The Gramola music store on the ground floor has Art Deco furnishings from around 1925. |
ObjectID : 89403 Status : Notification Status of the BDA list: 2020-02-29 Name: Residential and commercial building with business equipment from Gramola, GstNr .: 1146 Graben 16 |
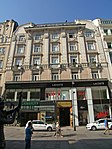
|
Residential and commercial building ObjectID : 85329 |
Graben 17 Location KG: Inner City |
The secessionist residential and commercial building was built in 1904 by Ernst Gotthilf . The two-storey business zone is closed off by a decorative metal parapet; above it is the mezzanine floor clad with slabs and the three-story main part of the facade with richly designed pilaster strips resting on consoles . The main floor is highlighted by rich window frames and secessionist lattice balconies. The protruding cornice, covered with decorative lead, is supported on the side by monumental kneeling atlas figures. |
ObjectID : 85329 Status : Notification Status of the BDA list: 2020-02-29 Name: Residential and commercial building GstNr .: 1148 Graben 17 |

|
Rental House, Former Liebig House, Meinl am Graben ObjectID : 30419 |
Graben 20 location KG: Inner City |
The early historic corner house built in 1857/58 was designed by Ferdinand Fellner the Elder. Ä. The richly structured facade has differently designed window frames on the upper floors as well as a two-storey wide bay window structured by columns, which rests on volute consoles with caryatid herms and is closed off by a balustrade. An attic balustrade with a clock and larger-than-life allegorical figures rises above the cornice (trade on the left, trade on the right). |
ObjectID : 30419 Status : Notification Status of the BDA list: 2020-02-29 Name: Rental house, Former Liebig House, Meinl am Graben GstNr .: 293 Graben 20 |

|
Preserved building remains from porta decumana and via decumana ObjectID : 132082 since 2020 |
Graben 20, 21, at location KG: Innere Stadt |
Remnants of the camp gates of the Carnuntum camp |
ObjectID : 132082 Status : Notification Status of the BDA list: 2020-02-29 Name : Remains of buildings from porta decumana and via decumana GstNr .: 1596; 1656/1; 1665 |
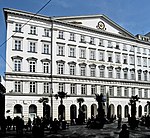
|
Erste Österreichische Sparkasse, main building ObjectID : 50531 |
Graben 21 Location KG: Inner City |
This palace-like late classical building was built by Alois Pichl in 1835–1838 . It has a gabled central projectile, the windows on the upper floors and the arcades on the ground floor are arranged additively. Above the grooved mezzanine, which is closed off by a cordon cornice, the upper floors have corner pilasters that correspond to giant pilasters facing the Tuchlauben. Symbols of the Sparkassa (bee in a laurel wreath) can be seen in the gable. |
ObjectID : 50531 Status : Notification Status of the BDA list: 2020-02-29 Name: Erste Österreichische Sparkasse, main building GstNr .: 576 Erste Österreichische Spar-Casse (Graben) |
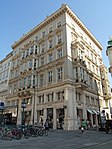
|
Residential and commercial building ObjectID : 89405 |
Graben 22 Location KG: Inner City |
The strictly historical, free-standing residential and commercial building on three sides was built between 1874 and 1876 (architect: Adolf Baumgartner ). The mezzanine floor above the base zone is structured by pilasters , on the upper floors the facades have additional rows of windows with rich framing as well as different roofing windows according to the floors and are structured by bay windows. There is an attic floor above a richly decorated cornice; the parapet is partially designed as a balustrade. In the arched portal framed by pilasters, the original wooden gate with wrought iron grille has been preserved. Note: Identifying addresses: Jungferngasse 2, Petersplatz 4 |
ObjectID : 89405 Status : Notification Status of the BDA list: 2020-02-29 Name: Residential and commercial building GstNr .: 578 Graben 22 |

|
Underground lavatory , public toilet facility ObjektID : 89402 |
vor Graben 22 Location KG: Inner City |
The underground toilet facility was built in 1904/05; Viktor Luntz or Franz Krasny are named as architects . The technical equipment comes from Wilhelm Beetz . The system is designed as a reinforced concrete structure. The exits from the street still have the original railings and lanterns with lettering ("women" or "men"), the furnishings are designed in the Art Nouveau style and largely preserved in their original form. |
ObjectID : 89402 Status: § 2a Status of the BDA list: 2020-02-29 Name: Underground lavatory , public toilet facility GstNr .: 1665 Public lavatory on the Graben |

|
Residential and commercial building ObjectID : 79381 |
Graben 26, 27, 28 KG location : Inner city |
The monumental residential and commercial building was built in 1874 according to plans by Oswald Meixner in the forms of the New Vienna Renaissance . The main zone of the facade has additional rows of windows with rich frames and varying roofs; Two slightly protruding risalits were crowned in 1997 with grid-like metal helmets by Laurids Ortner . In the arched portals with mask-like shaped wedge stones there are elaborate wooden doors from the time of origin.
Among the shops on the ground floor are u. a. the lingerie shop “ Zur Schwäbische Jungfrau ” with shop signs by Johann Nepomuk Mayer from the Biedermeier period and the former Schullin jewelry store, whose portal was designed by Hans Hollein in 1972/74 with granite slabs and a striking metal vein motif above the entrance . |
ObjektID : 79381 Status : Notification Status of the BDA list: 2020-02-29 Name: Residential and commercial building GstNr .: 579; 580; 581; 582 trench 26-28 |

|
Business premises including business furnishings , Altmann & Kühne confectionery, ObjectID : 89400 |
Graben 30 Location KG: Inner City |
The interior of the Confiserie Altmann & Kühne was created in 1932 by Josef Hoffmann and Oswald Haerdtl and has largely been preserved in its original form. |
ObjektID : 89400 Status : Notification Status of the BDA list: 2020-02-29 Name: Business premises including business facilities, Altmann & Kühne confectionery, GstNr .: 593 Altmann & Kühne |
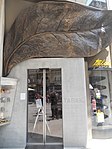
|
Tabaktrafik Object ID: 126570 |
Graben 31 Location KG: Inner City |
The business portal with a distinctive (tobacco?) Leaf above the entrance was created in 1992 based on a design by Hans Hollein. |
ObjectID : 126570 Status : Notification Status of the BDA list: 2020-02-29 Name: Tabaktrafik GstNr .: 590/2 Tabak-Trafik Graben 31 |

|
Residential and commercial building, Steyrerhof ObjectID : 125160 |
Greeksgasse 4 Location KG: Inner City |
The structure of the complex, which was made up of at least four houses, dates back to the High Middle Ages; the names of the various owners since the 15th century are known. Significant redesigns were carried out in the late Middle Ages, in 1611, 1661, 1732, in the 19th century and most recently in 1986–91 by Harry Glück & Partner, with the building being connected to the adjacent real estate Fleischmarkt 1, 3 and 5 to form an office complex. In keeping with the history of the building, the stylistically inconsistent façade, which has been bent several times, shows building details and façade designs from the various building phases that are partly on top of one another. - A plaque commemorates the Serbian educator Dositej Obradović . |
ObjectID : 125160 Status : Notification Status of the BDA list: 2020-02-29 Name: Residential and commercial building, Steyrerhof GstNr .: 661 Steyrerhof Building, Vienna |

|
Greek orient. (Orthodox, not unified) church with residential building Zum hl. Georg ObjectID : 50307 |
Greeksgasse 5 Location KG: Inner City |
The Greek Orthodox Church of St. George is a remarkable example of a classical church building in Vienna. It was built 1803–1806 by Franz Wipplinger and redesigned by Ludwig Tischler in 1898 and connected to the neighboring house, which was built at the same time. The church was modeled on a temple; A triangular gable rises above the Ionic colossal pilasters with a relief of St. George. The bell tower with a metal helmet and pilaster-framed windows was added in 1898. The interior dates from the time it was built and the furnishings are an important classical ensemble. |
ObjectID : 50307 Status: § 2a Status of the BDA list: 2020-02-29 Name: Greek-orient. (Orthodox, not unified) church with residential building Zum hl. Georg GstNr .: 656 St. George's Church, Vienna |

|
Rental house ObjektID: 30421 |
Grillparzerstraße 14 KG location : Inner city |
The strictly historical corner house was built in 1881 by Wilhelm Stiassny . The facade has been preserved, the interior is modern. In 1995 the attic was expanded by Walter Stelzhammer . The 23 m high courtyard with a glass roof, structured by pillars, houses a light sculpture by Dieter Bartenbach. |
ObjectID: 30421 Status: Notification Status of the BDA list: 2020-02-29 Name: Miethaus GstNr .: 1533/1 Grillparzerstraße 14, Vienna |

|
Neuberger Hof, St. Anna-Hof ObjectID: 626 |
Grünangergasse 1 Location KG: Inner City |
The monumental baroque rental house with a medieval core, free standing on three sides, was redesigned in 1684 by Christian Alexander Oedtl. At that time the baroque arched portal with side pilasters and curved gable roofing as well as a classical coat of arms cartouche with a gilded metal shield was created. Further modifications were carried out in 1796 by Ernest Koch and 1846–48 by Ignaz Lössl. The plain facade is by Ortsteine divided and plaster bands, the windows are lined additive. In the inner courtyards there are three-sided baroque pawlats . The design of the portal and the windows of the shop along Schulerstrasse was done by Hans Hollein (1971). |
ObjectID: 626 Status: Notification Status of the BDA list: 2020-02-29 Name: Neuberger Hof, St. Anna-Hof GstNr .: 859 Grünangergasse 1 |

|
Palais Hazenberg, Palais Fürstenberg ObjectID : 10443 |
Grünangergasse 4 Location KG: Inner City |
The palace with its rich, high baroque facade structure and late historical interior was built by Antonio Beduzzi in 1702–1707 . The facade has a rusticated base, which is rhythmized by wedge stones with umbilical disks and volute frames, the window grilles are original. The two upper floors are divided by richly decorated window frames. The arched portal with massive Tuscan three-quarter columns ends in a blown volute canopy with three-dimensional greyhound sculptures. The interior furnishings date from between 1915 and 1919 and are particularly noteworthy in the first floor. |
ObjectID : 10443 Status : Notification Status of the BDA list: 2020-02-29 Name: Palais Hazenberg, Palais Fürstenberg GstNr .: 832 Palais Fürstenberg, Vienna |

|
Rental house, To the seven wells ObjectID : 20667 |
Grünangergasse 6 Location KG: Inner City |
The classicist rental house was built in 1772 by Leopold Grossmann. The layered and partially grooved facade has a flat central projection with vertically bound window axes with alternating flat and gable roofs and a stone grooved flat arch portal with the original late baroque door. The side facade is designed on the corner axis in accordance with the main facade, otherwise it is more simple. In the narrow inner courtyard there are pawlats from the construction period. |
ObjectID : 20667 Status : Notification Status of the BDA list: 2020-02-29 Name: Rental house, To the seven wells GstNr .: 833 To the seven wells, Grünangergasse 6, Vienna |

|
Bürgerhaus, Zumgrün Anger, Kipfelhaus ObjectID : 19380 |
Grünangergasse 8 KG location : Inner City |
The baroque town house was built at the beginning of the 18th century. The grooved base includes wedge-framed windows and doors; Above a cordon cornice is the main zone, which is characterized by additively lined up, vertically connected windows in drilled frames with straight roofs, bulged parapet fields in the bel étage as well as corner blocks and a cornice. The stone arched portal is arranged asymmetrically; Above it, in a stuccoed cartouche, there is the house symbol, which shows different shapes of pastries. On the rear facade you can see beam holes and vaults from the demolished neighboring house. The spacious two-storey cellar has served as a restaurant since 1785. |
ObjectID : 19380 Status : Notification Status of the BDA list: 2020-02-29 Name: Bürgerhaus, Zum green Anger, Kipfelhaus GstNr .: 834 Zum green Anger |
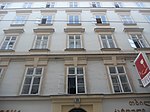
|
Rental house, Zum green Anker ObjectID: 1856 |
Grünangergasse 10 KG location : Inner City |
The classicist rental house - Franz Grillparzer's house - was built in 1784 in the tile style. The façade is designed by adding a row of windows with straight roofs, panel decoration, cordon cornices and a simple, suspected round arched portal with pillar framing and keystone. There are glazed pawlatschen in the courtyard. The classical railing and a lattice door have been preserved in the stairwell. |
ObjectID: 1856 Status: § 2a Status of the BDA list: 2020-02-29 Name: Rental house, Zum green anchor GstNr .: 835 Zum green anchor |

|
Residential house and pharmacy for the golden Reichsapfel ObjektID : 10451 |
Grünangergasse 12 Location KG: Inner City |
The residential and commercial building, which is free on three sides, was built in 1785. The facade is designed in the Josephine slab style and has additional rows of windows, arched windows on the ground floor, slab decor and cordon cornices as well as a drilled rectangular portal with straight roofing and slab decor in the lintel, coffered door with elaborate fittings and door knockers in the form of lions' heads.
The pharmacy for the golden Reichsapfel has been located on the ground floor since 1795, with original classical furnishings and fittings. |
ObjektID : 10451 Status : Notification Status of the BDA list: 2020-02-29 Name: Residential house and pharmacy for the golden orb, GstNr .: 852 Residential and pharmacy for the golden orb |

|
Rental House ObjectID : 72992 |
Habsburgergasse 3 Location KG: Inner City |
Built by Carl Steinhofer in 1912, the upper floors of the residential and commercial building are designed in a late-historical style (grooved with rusticated, shallow central projection), while the plinth area with shop portals and the entrance gate are designed in a secessionist style (with stone slabs and plaster and brass decorative fillings in metal frames). The foyer and staircase also show secessionist elements. |
ObjectID : 72992 Status : Notification Status of the BDA list: 2020-02-29 Name: Miethaus GstNr .: 1142 Habsburgergasse 3 |

|
Rental house, To the Burgundian Cross ObjectID : 30430 |
Habsburgergasse 4 Location KG: Inner City |
The baroque town house was built on a plot of land only three axes wide. The first building, which was built before 1571, was extended around 1720 and received a high baroque facade. Above the base with drilled, framed rectangular openings, there is a mezzanine level with arched niches between the windows; The gold-plated house sign relief is placed in a cartouche above the middle window. The upper floors above are structured vertically by four giant Corinthian pilasters supported by monumental atlantic reliefs. The top is an attic floor with Tuscan pilasters. |
ObjectID : 30430 Status : Notification Status of the BDA list: 2020-02-29 Name: Miethaus, Zum Burgundischen Kreuz GstNr .: 1147 |

|
Former Palais Cavriani ObjectID : 30617 |
Habsburgergasse 5 KG location : Inner city |
The Palais Cavriani was built in 1723. It has a three-part high baroque facade. The base zone is banded and has a basket arch portal with Corinthian columns, a keystone mask and a convex balcony with a balustrade. The upper zone is divided into two zones by a cornice and structured by giant Corinthian pilasters. The structure of the facade facing Bräunerstraße corresponds to that of Habsburgergasse, but is more richly decorated with festoons , masks and shells. The arched portal is flanked by ionizing pilasters and is currently suspected and crowned with an early Baroque gilded Madonna statue, which is flanked by two statues of saints ( Leopold and Florian ). Note: Ident address at Bräunerstraße 8 |
ObjectID : 30617 Status : Notification Status of the BDA list: 2020-02-29 Name: Former Palais Cavriani GstNr .: 1140 Palais Cavriani |

|
Residential and commercial building ObjectID : 82653 |
Habsburgergasse 6–8 KG location : Inner City |
Ferdinand Dehm and Franz Olbricht built the late-historic house in 1897 with a gabled central projectile, banded base zone with a rectangular portal crowned by a mask and a wrought iron grille in front of it, as well as upper storeys that are additively structured by pilaster strips and neo-baroque windows. The original elevator with etched glasses has been preserved inside. |
ObjectID : 82653 Status : Notification Status of the BDA list: 2020-02-29 Name: Residential and commercial building GstNr .: 1152; 1153 Habsburgergasse 6-8, Vienna |

|
St. Augustine Seminary ObjectID : 50536 |
Habsburgergasse 7 KG location : Inner City |
The seminar was built in 1913/14 as a residential building in secessionist and neoclassical forms by Franz von Krauss and Josef Tölk . The facade shows simple, additive window structure and a gabled, single-axis central projection with a Tuscan column portal crowned by two vases, as well as layered aedicule windows. |
ObjectID : 50536 Status: § 2a Status of the BDA list: 2020-02-29 Name: Priesterseminar St. Augustin GstNr .: 1138 Habsburgergasse 7, Vienna |

|
Residential and commercial building ObjectID : 90087 |
Habsburgergasse 10 KG location : Inner City |
The house in neoclassical and secessionist forms was built in 1914 by Friedrich Linder. Grooved pillars with leaf capitals rise between the shop windows on the ground floor, while the mezzanine has large shop windows. Above this, the post-and-beam facade is divided vertically by window niches with lunettes and convex parapet fields that are framed by bands. The cordon cornice protrudes far; an attic floor with coupled arched windows rises above it. |
ObjectID : 90087 Status : Notification Status of the BDA list: 2020-02-29 Name: Residential and commercial building GstNr .: 1154 Habsburgergasse 10 |

|
Salvatorian Convent , former Barnabite Monastery ObjectID : 50537 |
Habsburgergasse 12–12a KG location : Inner city |
The high baroque monastery building with a simple facade has a complicated history and was built in several stages between 1663 and 1756. The façade dates from the middle of the 18th century and has cordon cornices and windows with additional structure. There are two portal-window groups with statues of saints flanked by putti above basket-arched rectangular portals with curved roofs. The interiors are also important. The refectory was built under Venetian influence and is unique in Vienna, it has a pilaster-structured vestibule with a grooved groin vault. The library has a segment-arched needle cap barrel and high baroque quadrature painting , the wall paneling with inlaid bookcases is also important. |
ObjectID : 50537 Status: § 2a Status of the BDA list: 2020-02-29 Name: Salvatorianerkonvent, former Barnabitenkloster GstNr .: 1158 Salvatorian Monastery St. Michael, Vienna |

|
Rental house, Zum yellow Adler ObjektID : 30432 |
Hafnersteig 6 Location KG: Inner City |
The baroque corner house on the edge of the site was built in the third quarter of the 18th century. Towards the Hafnersteig, the house has a facade with additional window structure and parapet plaster fields; the house is bent towards Greeksgasse and has a pilastered portal. In a wall niche is a statue of Immaculate , below which there is a band of inscriptions and a wrought-iron roco lantern. Note: Ident address Greeksgasse 7 |
ObjectID : 30432 Status : Notification Status of the BDA list: 2020-02-29 Name: Rental house, Zum yellow Adler GstNr .: 666 Zum yellow Adler |

|
Rental house ObjektID: 24680 since 2015 |
Hansenstrasse 3 Location KG: Inner City |
The entire block with the exception of Bellariastraße 10 forms an ensemble that was built by Carl Schumann in 1870–1872 . The facades of all houses are built in the style of the New Vienna Renaissance, with raised central projections, shallow corner projections, additional adiculum windows and a rich pilastrated parapet with parapet. |
ObjectID: 24680 Status: Notification Status of the BDA list: 2020-02-29 Name: Miethaus GstNr .: 1554/2 |
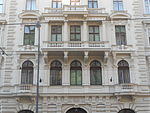
|
Outbuilding of the Higher Regional Court ObjectID : 25926 |
Hansenstrasse 4, 6 KG location : Inner city |
The three-sided detached house was built by Carl Schumann in 1870–72 ; it forms the counterpart to the house opposite at Hansenstrasse 1–5. The center is accentuated by a raised central projection, the banded pilaster portal, a triaxial pillar balcony as well as busts and lions as decorations. The entrance (Hansenstraße 4) is clad with stucco marble, designed with Ionic pilasters, conch niches , stucco reliefs and a stucco beam ceiling and leads into an extended vestibule. Further pilaster-structured foyers are located at the entrances Hansenstrasse 6 and Schmerlingplatz 8. |
ObjectID : 25926 Status : Notification Status of the BDA list: 2020-02-29 Name: Higher Regional Court GstNr .: 1553/1 Hansenstraße 4 |
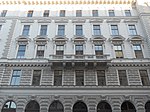
|
Rental house ObjektID : 90319 |
Hansenstrasse 5 KG location : Inner City |
The entire block with the exception of Bellariastraße 10 forms an ensemble that was built by Carl Schumann in 1870–1872 . The facades of all houses are built in the style of the New Vienna Renaissance, with raised central projections, shallow corner projections, additional adiculum windows and a rich pilastrated parapet with parapet. |
ObjectID : 90319 Status : Notification Status of the BDA list: 2020-02-29 Name: Miethaus GstNr .: 1554/1 |

|
Abraham a Sancta Clara Memorial ObjectID: 20121 |
Hanuschgasse, at the entrance to Burggarten, KG location : Innere Stadt |
The stone figure of the preacher Abraham a Sancta Clara was made by Hans Schwathe in 1928. |
ObjectID: 20121 Status: Notification Status of the BDA list: 2020-02-29 Name: Abraham a Sancta Clara Monument GstNr .: 12 Abraham a Sancta Clara Statue, Vienna |

|
Residential and commercial building ObjectID : 96510 |
Hegelgasse 5 Location KG: Inner City |
Hermann Krackowizer was the creator of the strictly historical corner house built in 1877 in the forms of the New Viennese Renaissance with additive gable windows and corner projections. The banded pilaster portal leads into a pilaster-structured driveway with grotesque paintings and stucco rosettes on the ceiling. In the front to Himmelpfortgasse there is a balcony on the first floor. |
ObjectID : 96510 Status : Notification Status of the BDA list: 2020-02-29 Name: Residential and commercial building GstNr .: 1340/5 |
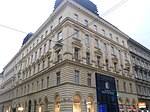
|
Residential and commercial building ObjectID : 29116 |
Hegelgasse 7 KG location : Inner City |
Like the neighboring building, Hegelgasse 5, this building was built in 1877 by Hermann Krackowizer in the form of the New Vienna Renaissance. The facade is structured by giant Corinthian pilasters and additive aedicule windows and a corner projectile. The entrance is structured by pilasters, and the ceiling is decorated with grotesque paintings and rosettes. Note: Identity address at Johannesgasse 29 |
ObjectID : 29116 Status : Notification Status of the BDA list: 2020-02-29 Name: Residential and commercial building GstNr .: 1340/7 |
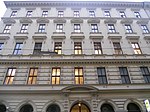
|
Rental House ObjectID : 42297 |
Hegelgasse 8 Location KG: Inner City |
The strictly historical corner house in the form of the Viennese neo-renaissance was built in 1872 by Ferdinand Schlaf . The facade is determined by additive gable windows; the arched windows on the ground floor have lunette grilles. The banded pilaster portal with segmented gable is located in the central axis. The pilaster-structured entrance leads into a pawlatschenhof . |
ObjectID : 42297 Status: § 2a Status of the BDA list: 2020-02-29 Name: Miethaus GstNr .: 1340/10 |

|
Residential building ObjectID : 75702 |
Hegelgasse 19 Location KG: Inner City |
The strictly historical house in the style of the Neo-Viennese Renaissance with additive gable windows and an entrance divided by pilasters and arcades was built in 1868/69 by Johann Romano von Rings and August Schwendenwein von Lanauberg . |
ObjectID : 75702 Status : Notification Status of the BDA list: 2020-02-29 Name: Residential house GstNr .: 1327/1 |

|
Heldenplatz ObjectID: 20118 |
Heldenplatz Location KG: Inner City |
Heldenplatz is the forecourt of the castle facing the Ringstrasse, from which it is separated by the outer castle gate . Its layout goes back to plans by Gottfried Semper and Carl von Hasenauer to create an imperial forum delimited by two symmetrical building wings attached to the Hofburg , which would have been continued in Maria-Theresien-Platz with the museums. One of these wings, the Neue Burg , was realized, the construction of the other wing was abandoned in 1898, and the plan to build a colonnade of columns instead was not realized. |
ObjectID: 20118 Status: Notification Status of the BDA list: 2020-02-29 Name: Heldenplatz GstNr .: 21/1; 21/3; 21/4; 1563/1; 1563/2; 1563/3; 1568/4 Heldenplatz, Vienna |

|
Neue Burg, National Library (today's reading room) ObjectID : 13767 |
Heldenplatz Location KG: Inner City |
The Neue Burg is the most important monumental building ensemble of strict historicism . It connects to the ballroom wing built by Louis Montoyer from 1802–1806 and was part of the imperial forum plans by Semper and Hasenauer , although the construction that began in 1879 could only be completed after the First World War. It is a curved, concave structure that merges into the Corps de Logis towards the ring . The embossed base zone has barred arched windows and twenty remarkable statues depicting figures from the history of Austria. The upper zone is set back behind a colonnade made of doubled Corinthian columns. The central projection has a balcony above the protruding portal, above which there is a round arched niche flanked by double columns. The garden side is straight, has a central projectile corresponding to the main facade and is structured on the upper floor by giant Corinthian pilasters. The grand staircase inside is not only important for its design, but also for its complexity. Today's reading room of the National Library was designed by W. Jaksch from 1962–1966. |
ObjectID : 13767 Status : Notification Status of the BDA list: 2020-02-29 Name: Neue Burg, National Library (today's reading room) GstNr .: 1 Neue Burg |
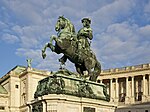
|
Prince Eugene of Savoy ObjectID : 20139 |
Heldenplatz Location KG: Inner City |
Anton Dominik Fernkorn's monument was unveiled in 1865. Above an eight-sided pedestal (architecture: Siccardsburg / van der Nüll ) is an eight-sided stone base with corner volutes, inscription panels and various bronze appliqués (such as imperial emblems, coats of arms, battle names, allegories or fruits). Above it rises the equestrian statue with the horse upright, but the figure is supported not only by the hind legs, but also by the tail. |
ObjectID : 20139 Status : Notification Status of the BDA list: 2020-02-29 Name: Prinz Eugen von Savoyen GstNr .: 1563/3 Prince Eugene monument, Vienna |

|
Archduke Karl Monument ObjectID : 20126 |
Heldenplatz Location KG: Inner City |
Anton Dominik Fernkorn's monument was unveiled in 1860. Above a pedestal (architecture by Siccardsburg / van der Nüll ) is an eight-sided stone plinth with inscription panels and various bronze appliqués (such as imperial emblems, coats of arms, double-headed eagles, battle names). Above it rises the equestrian statue with a highly upright horse, which only stands on its hind legs and therefore represents a technical masterpiece. |
ObjectID : 20126 Status : Notification Status of the BDA list: 2020-02-29 Name: Archduke Karl Monument GstNr .: 1563/2 Archduke Charles monument, Vienna |

|
Rental House ObjectID: 386 |
Helferstorferstraße 6 KG location : Inner city |
The strictly historical building was built between 1878 and 1879 according to plans by Emil von Förster . The facade is lavishly rusticated ; the corner is bevelled, framed by local stones and dominated by a three-story rounded bay window. There is a convex balcony above the portal. The portal itself is designed with diamond ashlar and leads into a foyer with stucco marble cladding, divided by columns and pilasters. |
ObjectID: 386 Status: Notification Status of the BDA list: 2020-02-29 Name: Miethaus GstNr .: 161/2 Helferstorferstraße 6 |

|
Memorial against war and fascism ObjectID : 20932 |
Helmut-Zilk-Platz KG location : Inner City |
The memorial against war and fascism was created by Alfred Hrdlicka as an accessible memorial in 1983–1991 . It consists of the axially arranged parts Gate of Violence , Orpheus Entering Hades , Stone of the Republic (all made of granite) and the bronze sculpture of a street-washing Jew. |
ObjectID : 20932 Status: § 2a Status of the BDA list: 2020-02-29 Name: Monument against war and fascism GstNr .: 1062/15 Monument against war and fascism, Vienna |

|
Palais Wilczek, formerly Palais Brassican ObjectID : 30463 |
Herrengasse 5 Location KG: Inner City |
The palace was built after 1722 and before 1737, probably by Anton Ospel . It is a four-storey building with roofing windows that differentiate between floors. The central projection is criss-crossed with giant pilasters, the two outer ones being inclined, and is crowned by an attic gable with a mansard roof. The column portal is concave with sideways hermes , above which there is a balcony with a remarkable wrought iron grille. |
ObjectID : 30463 Status : Notification Status of the BDA list: 2020-02-29 Name: Palais Wilczek, formerly Palais Brassican GstNr .: 75/1 Palais Wilczek |

|
First Viennese high-rise object ID: 30464 |
Herrengasse 6–8 Location KG: Inner City |
The first skyscraper in Vienna was built in 1931–1933 by Siegfried Theiss and Hans Jaksch . It is considered to be one of the most important examples of New Objectivity in Vienna. The reinforced concrete structure, which is free standing on three sides, is arranged around two inner courtyards. The main cornice is at the same height as the adjoining attic storeys, but a stepped tower is placed on top of it. The facade is structured by French windows arranged in a row. |
ObjectID : 30464 Status : Notification Status of the BDA list: 2020-02-29 Name: First Viennese high-rise GstNr .: 265/8 high-rise Herrengasse |

|
Former Palais Modena, BM for Interior ObjectID : 30478 |
Herrengasse 7 Location KG: Inner City |
This palace goes back to a renaissance building that was built between 1515 and 1547. The classicistic redesign was carried out in 1812 by Alois Pichl (facade) and Giacomo Quarenghi (interior design). The facade, which is additionally structured with rows of gable windows and Corinthian pilasters, is based on the Hermitage theater . The two balcony portals have gates with lion masks. With the exception of a late Renaissance hall equipped with Doric columns, the interior furnishings are an important example of classicism. The rooms are arranged around an octagon, the sculptural decoration of which comes from Joseph Klieber . |
ObjectID : 30478 Status: § 2a Status of the BDA list: 2020-02-29 Name: Former Palais Modena, BM for Interior GstNr .: 76 Palais Modena |

|
City Palace, Former Palais Mollard-Clary ObjectID : 7498 |
Herrengasse 9 Location KG: Inner City |
The Freihaus Mollard , named in 1563, was redesigned in baroque style by Domenico Martinelli in 1693 . It has a narrow facade and is arranged around two inner courtyards. The façade has a banded base and flat side projections set in stone blocks that overlap with the giant pilasters of the central axes. Under a semicircular balcony there is a banded convex column portal with female spandrel figures. Today the palace is a branch of the Austrian National Library ( Globe Museum , Esperanto Museum ) |
ObjectID : 7498 Status : Notification Status of the BDA list: 2020-02-29 Name: Stadtpalais, Former. Palais Mollard-Clary GstNr .: 77 Palais Mollard-Clary |

|
Herrenhof including business premises in Matern ObjektID : 50516 |
Herrengasse 10 Location KG: Inner City |
The free-standing late historic-neoclassical building was built in 1913 by Viktor Siedek . The facade is structured by flat central and side projections, the central axis is emphasized by Doric half-columns under caryatids and convex balconies in the lower zone and a temple portico in the upper zone. The pillared hall of the former Café Herrenhof is located on the ground floor . The reform school of the pedagogue Eugenie Schwarzwald was established on the top two floors ; the facility created by Adolf Loos no longer exists. |
ObjectID : 50516 Status : Notification Status of the BDA list: 2020-02-29 Name: Herrenhof including business premises Matern GstNr .: 265/1 Herrenhof (Innere Stadt, Vienna) |
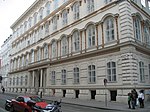
|
Former Lower Austrian Lieutenancy or Provincial Government, Ministry of Foreign Affairs ObjectID : 50450 |
Herrengasse 11 Location KG: Inner City |
The early historic monumental building with two inner courtyards was built in 1846/47 by Paul Sprenger . The block-like structure is designed with additive arched windows with round gables, the decorative elements on the upper floors are in terracotta color. From Herrengasse and Minoritenplatz, three or one-axis column portals lead into the complex under slightly cantilevered balconies; the portal on Minoritenplatz is flanked by statues of the provincial governors Wolfgang Freiherr von Polheim and Wartburg and Johann Anton von Pergen in round niches. - The marble hall on the first floor of the transverse wing is decorated with ceiling frescoes by Leopold Kupelwieser (created 1848–50). The government meeting room as well as the former antechamber of the governor's office have late-historical furnishings dating from 1891/92. Note: Identity address Minoritenplatz 8 |
ObjectID : 50450 Status: § 2a Status of the BDA list: 2020-02-29 Name: Former. Lower Austrian Lieutenancy or Provincial Government, Foreign Ministry GstNr .: 78 Lower Austrian Lieutenancy |
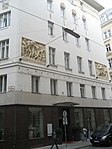
|
Former Zivnostenská banka, Style Hotel ObjectID : 26518 |
Herrengasse 12 Location KG: Inner City |
The free-standing block-like Art Nouveau building was created in 1914-1919 by the Czech architect Franz Krásny, whereby the historicist predecessor building from 1895 was partially included. The facade is designed in secessionist forms with neoclassical echoes. The two-storey plinth is clad in red granite on the ground floor, and above it is kept bright, the upper floors are divided vertically by pilaster strips and parapet fields that connect the windows across all floors. The stucco decoration is kept in secessionist forms. On the main floor there are reliefs with Latin inscriptions depicting the loading of goods onto ships and machine workers. The coffered cornice protrudes far. The cashier of the former Zivnostenská banka Praha has been preserved in the inner courtyard . |
ObjectID : 26518 Status : Notification Status of the BDA list: 2020-02-29 Name: Former Zivnostenská banka, Style Hotel GstNr .: 261; 262; 264 Herrengasse 12, Vienna |

|
Former Lower Austrian country house ObjectID: 30482 |
Herrengasse 13 Location KG: Inner City |
The former Lower Austrian country house is a unique building in Vienna, in which all styles from Gothic to Historicism are included. The large conference room was built until around 1530, and after 1550 Hans Saphoy vaulted it. Around 1710 the interior was redesigned in baroque style, and the fresco Austria by Antonio Beduzzi also dates from this period . 1837–1839, the building complex consisting of numerous parts was combined by Alois Pichl , the facade with the giant Corinthian columns is an important example of classicism in Vienna. In 1845/46 an early historical redesign of the Estates Halls was carried out by Leopold Ernst . |
ObjectID: 30482 Status: § 2a Status of the BDA list: 2020-02-29 Name: Former Lower Austrian country house GstNr .: 79 Palais Niederösterreich |

|
Former Austrian National Bank ObjectID : 30537 |
Herrengasse 17 Location KG: Inner City |
The original headquarters of the Oesterreichische Nationalbank is regarded as an “important initial work of Viennese late classicism” and was built in 1819–24 according to plans by the architect Charles de Moreau in the form of the Italian Renaissance . In 1874 the gable on Herrengasse was removed and a new staircase was built by Ludwig Wächtler , and an extension was added from 1872–75.
The main facade is structured by a two-storey arch sequence on pilasters, the central risalit by giant Corinthian pilasters, gable windows and a high rectangular portal with straight roofing on consoles. On the attic level there is a group of three windows in place of the original gable. The side facade is simply designed with two risalits. The complex includes two arcaded courtyards. The former state rooms are located on the ground floor and on the first floor, but their decor has been removed. From the equipment of the National Bank, vault doors and rails with turnstiles for the transport of money have been preserved in the basement, and steel blinds on the upper floors. |
ObjectID : 30537 Status : Notification Status of the BDA list: 2020-02-29 Name: Former Austrian National Bank GstNr .: 82 Herrengasse 17, Vienna |
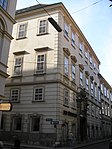
|
Former Palais Orsini-Rosenberg, Batthyány, former Hotel Klomser ObjectID : 90128 |
Herrengasse 19 Location KG: Inner City |
Identity addresses Bankgasse 2 and Schenkenstraße 2. The building in its current form dates from 1718, when Christian Alexander Oedtl combined several buildings, especially the Palais Orsini-Rosenberg from 1692–1697, and rebuilt them in some cases. It has a high grooved base above which there are additional rows of windows. The windows have richly decorated parapets. The arched portals are significant, the one in Herrengasse is attributed to Johann Bernhard Fischer von Erlach . It is flanked by Ionic pilasters with trophies and blown up by a convex balcony with a wrought iron lattice, on the volute consoles there are snake vases. The parts in Bankgasse and Schenkenstrasse are each listed separately. |
ObjectID : 90128 Status : Notification Status of the BDA list: 2020-02-29 Name: Former Palais Orsini-Rosenberg, Batthyány, former Hotel Klomser GstNr .: 98 Palais Orsini-Rosenberg |

|
Palais Trauttmansdorff ObjectID : 30483 |
Herrengasse 21 Location KG: Inner City |
The palace, which was owned by the Trauttmansdorff family from 1639 to 1940 , was built after 1639 and changed in the classicism style by Andreas Zach in 1792 . The simple, early baroque facade is designed with cast stone blocks and has windows with framing and straight roofs from 1792. The central axis with the layered pilaster portal with segmental arch opening under cranked entablature is emphasized by a shallow central risalit framed and banded by pilaster strips from the middle of the 17th century; Above the portal is a triangular gable window with the princely coat of arms. The second floor was extended in 1792. In the bel étage there are important classical festive rooms: the green and the large salon with a corridor in front (1792) as well as the late classical gold cabinet and the salon in the forms of the late empire (1841). |
ObjectID : 30483 Status : Notification Status of the BDA list: 2020-02-29 Name: Palais Trauttmansdorff GstNr .: 99 Palais Trauttmansdorff |

|
Former Palais Porcia ObjectID : 30484 |
Herrengasse 23 Location KG: Inner City |
The Palais Porcia is an important testimony to the Renaissance architecture in Vienna. It was built between 1538 and 1546, later changes were made in the late 17th and early 18th centuries (expansion by Domenico Martinelli ). Above a rusticated base, the upper zone is structured by additively lined up double windows, which are crowned by triangular gables (17th century) and between which there are plastered areas. Above a currently suspected Tuscan pilaster portal is a volute-framed flat window bay with a curved gable and a gold-plated double eagle with the coats of arms of the Austrian states. |
ObjectID : 30484 Status : Notification Status of the BDA list: 2020-02-29 Name: Former Palais Porcia GstNr .: 100 Palais Porcia |
literature
- Bundesdenkmalamt (Ed.): Dehio-Handbuch Wien. I. District - Innere Stadt Verlag Berger, Horn 2003, ISBN 3-85028-366-6 .
Web links
Individual evidence
- ↑ a b Vienna - immovable and archaeological monuments under monument protection. (PDF), ( CSV ). Federal Monuments Office , as of February 18, 2020.
- ↑ Heinrich Claus. In: Architects Lexicon Vienna 1770–1945. Published by the Architekturzentrum Wien . Vienna 2007. Josef Gross. In: Architects Lexicon Vienna 1770–1945. Published by the Architekturzentrum Wien . Vienna 2007.
- ^ Claus & Gross: The "Hotel Britannia" on Schillerplatze in Vienna. In: Allgemeine Bauzeitung , year 1873, XXXVIII. Volume, p. 175 f. (Text); 31 ff. (Plans) (online at ANNO ). .
- ^ Facilities by Erich Boltenstern. Website of the Federal Monuments Office (accessed December 8, 2012)
- ↑ Palais Eschenbach ( Memento of the original dated August 30, 2010 in the Internet Archive ) Info: The archive link was inserted automatically and has not yet been checked. Please check the original and archive link according to the instructions and then remove this notice. , accessed November 30, 2011.
- ↑ Fischerstiege 4-8 residential complex. Wiener Wohnen , accessed on April 5, 2014 .
- ↑ Viktor Siedek. In: Architects Lexicon Vienna 1770–1945. Published by the Architekturzentrum Wien . Vienna 2007.
- ↑ Business and residential building in the I. Bez., Rothenturmstrasse No. 25 u. 27. In: Der Bautechniker , year 1901, No. 4, January 25, 1901 (XXI. Year), pp. 69–72, 79/1 . (Online at ANNO ). .
- ↑ Inventory of the residential and commercial building Graben 7 / Seilergasse 2 in the digital cultural property register of the City of Vienna, accessed on April 5, 2014
- ^ Dehio p. 964
- ^ Inventoryed building Art Nouveau toilet facility on the Graben in the digital cultural property register of the City of Vienna, queried April 5, 2014
- ↑ Hans Hollein website , queried December 13, 2013
- ↑ Dehio Vienna Inner City 2003 , 529
- ↑ § 2a Monument Protection Act in the legal information system of the Republic of Austria .