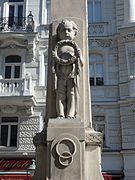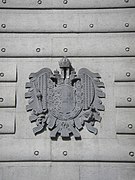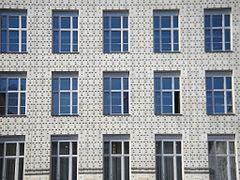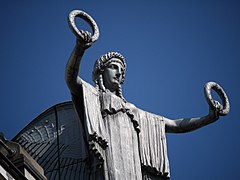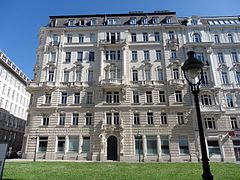Georg-Coch-Platz
| Georg-Coch-Platz | |
|---|---|
| Place in Vienna | |

|
|
| Basic data | |
| place | Vienna |
| District | Inner city |
| Created | 1902 |
| Newly designed | 1913 |
| Confluent streets | Stubenring, Biberstrasse |
| Buildings | Austrian Post Savings Bank , Georg Coch Monument |
| use | |
| User groups | Car traffic , foot traffic |
| Space design | Pedestrian zone |
| Technical specifications | |
| Square area | approx. 1537 m² |
The Georg-Coch-Platz is located in the first Viennese district , the Inner City . It was named in 1913 after the founder of the Austrian Post Savings Bank Georg Coch . It is the artistically most important Viennese square of the turn of the century with major works of Viennese Secessionism and late historicism .
history
In the Middle Ages, the area of today's Georg-Coch-Platz belonged to the suburb in front of the Stubentor . After the construction of the new Viennese city wall , it was part of the undeveloped area in front of the wall, the glacis, from the 16th century . Around 1650, the fortifications were reinforced precisely at this point with the construction of the Biberschanze. It lasted until 1809 when it was blown up by Napoleonic troops. The Franz-Josephs-Kaserne was built in 1854–1857, and today's Georg-Coch-Platz was part of the apron. In 1900 these barracks were demolished and space was created for the so-called Stubenviertel , with which the ring road zone could be completed. 1902 we opened the Lisztstraße and from 1904 to 1906 was the Post Office Savings Bank building by Otto Wagner . In 1913, when the War Ministry was erected opposite the Post Office Savings Bank building on Stubenring , Georg-Coch-Platz was made from Lisztstrasse and a memorial to Georg Coch was erected here.
Location and characteristics
Georg-Coch-Platz is located west of the Stubenring between this and Biberstraße . On the side of the Stubenring is the monument to Georg Coch, on both sides of which there is the entrance and exit of an underground car park, which is located under the square. The square itself is designed with a simple green area with lawn and can only be entered by pedestrians. The Biberstrasse can be used continuously, even across Georg-Coch-Platz. The Café Ministry is located on the corner of the Stubenring . Otherwise there are no shops or bars here; Office and administration buildings house the Vienna Chamber of Commerce and the headquarters of BAWAG PSK
The not too large square forms a beautiful, closed ensemble of representative buildings from the beginning of the 20th century. For the spatial effect, the main facade of the War Ministry with the Radetzky monument in front of it must also be included, which, not belonging to Georg-Coch-Platz, but on the opposite side of the Stubenring, gives the impression of Georg-Coch-Platz in Complete east. All buildings, as well as the monument, are under monument protection .
building
Georg Coch Monument
In the middle of the side lane of the Stubenring is the Georg Coch memorial surrounded by flowers and flanked by the entrances and exits of the underground car park. It is dedicated to the founder of the Austrian postal savings bank system, the German Georg Coch, and stands in front of the main facade of the postal savings bank building erected by Otto Wagner. At the same time as the square was named in 1913, it was originally placed in the middle of the square and consists of a stone pillar with the bust of Coch by Johann Scherpe . Two boys wearing wreaths stand on either side of the pillar. The monument itself was designed by Rudolf Bernt . After the underground car park was built in 1985, it was moved to its current location.
No. 1: Vienna Chamber of Commerce
The building, which stands free on three sides between Stubenring, Georg-Coch-Platz and Biberstraße, is the main work of the architect Ludwig Baumann , who built it for the Chamber of Commerce in secessionist and late-historical forms from 1905 to 1907. The side facade facing Georg-Coch-Platz is characterized by wide side elevations . The corner to the Stubenring is chamfered. On the soutterine lintels there are lead reliefs depicting various industries by Jakob Gruber and Emanuel Alexander Swoboda. The risalits show coupled giant ionic half- columns and balconies with bars, the risalitattiken segment gables above ox-eye windows . The building is at the main address Stubenring 8-10.
No. 2: Post Office Savings Bank
→ see also the main article Wiener Postsparkasse
The free-standing trapezoidal building block between Biberstraße, Wiesingerstraße, Dominikanerbastei and Rosenbursenstraße, the central elevation of which is the main facade facing Georg-Coch-Platz, was built by Otto Wagner between 1904 and 1906 and forms the final highlight of the city expansion in the Ringstraße zone. The building is considered to be one of the most important Art Nouveau buildings in Vienna with a far-reaching role model effect. Wagner designed it emphatically factual and according to the purpose in the then still new reinforced concrete method. A second component was added to the Dominican Bastion in 1910–1912.
The seven-axis central projection of the main facade on Biberstrasse faces Georg-Coch-Platz. This central projection in turn has two uniaxial side projections. The five-axis and two-storey porch has pilaster strips , a glass canopy on aluminum supports and a balcony with aluminum railings. There are double-headed eagles on both sides of the porch. The facade of the upper floors, separated by continuous cornices, consists of marble slabs with 17,000 aluminum nail heads riveted, which only have a decorative function. The attic floor with the inscription ÖSTERR rises above a protruding cornice. POSTSPARKASSE and two great geniuses as symbols for traffic and economy by Othmar Schimkowitz .
The building has been the headquarters of the Österreichische Postsparkasse since its construction and is now the headquarters of BAWAG PSK. The sculpture Ferryman by Tony Cragg (1997) from the bank's art collection was permanently installed in front of the main portal of the building.
No. 3: corner house
The late historic corner house between Georg-Coch-Platz and Biberstraße was built in 1904 by Leopold Fuchs . It has a rounded corner; the facade is accentuated by undulating balconies. The portal is flanked by two Hermes figures ; Above that there is a mask relief and vases can be seen above the blown segment gable. A remarkable foyer with marble cladding and stuccoed pendentives opens up behind the wrought iron gate . The staircase is also stuccoed.
No. 4: Café Ministry
The late historic corner house between Georg-Coch-Platz and Stubenring was also built by Leopold Fuchs in 1905. It is designed in neo-baroque forms. The building has been home to the Café Ministry since 1935 , which is named after the Ministry building opposite and has an atmospheric old interior. The building is at the main address Stubenring 6.
literature
- Richard Perger: streets, towers and bastions. The road network of the Vienna City in its development and its name . Franz Deuticke, Vienna 1991, ISBN 3-7005-4628-9 , p. 52.
- Felix Czeike (Ed.): Georg-Coch-Platz. In: Historisches Lexikon Wien . Volume 2, Kremayr & Scheriau, Vienna 1993, ISBN 3-218-00544-2 , p. 502 ( digitized version ).
- Bundesdenkmalamt (Ed.): Dehio-Handbuch Wien. I. District - Inner City . Verlag Berger, Horn 2003, ISBN 3-85028-366-6 , p. 696.
Web links
Coordinates: 48 ° 12 ′ 36 " N , 16 ° 22 ′ 54.3" E






